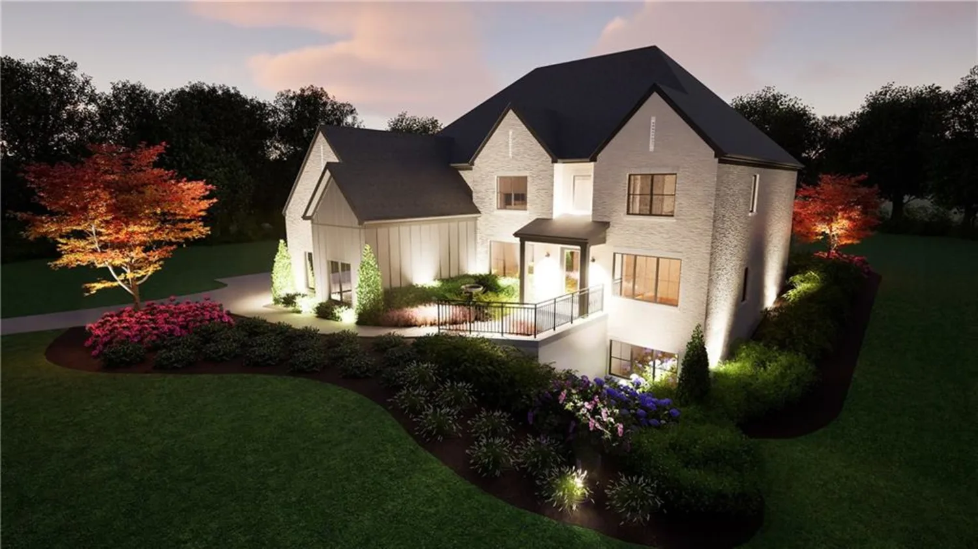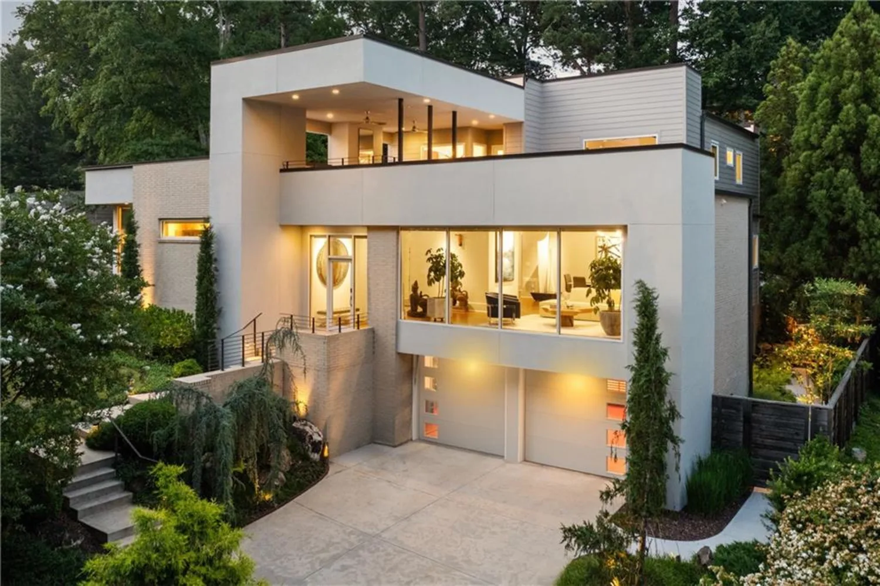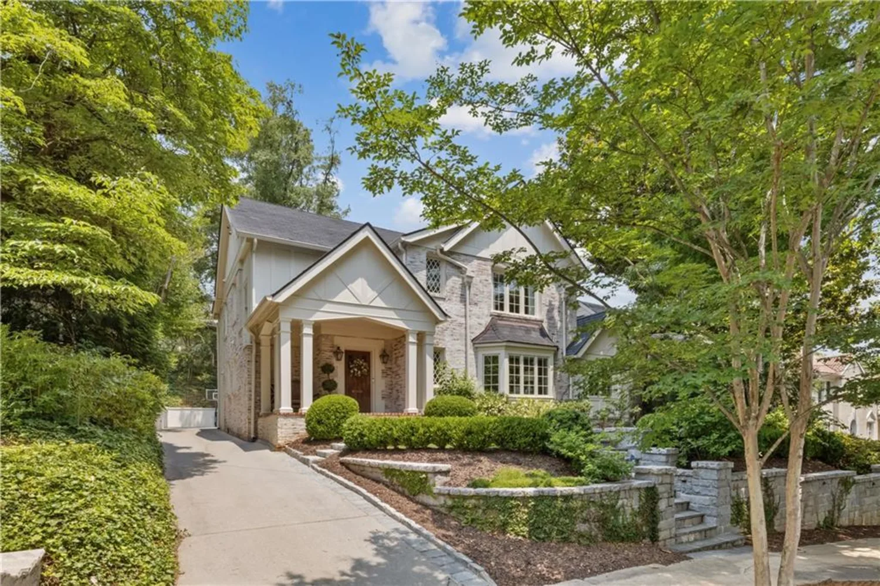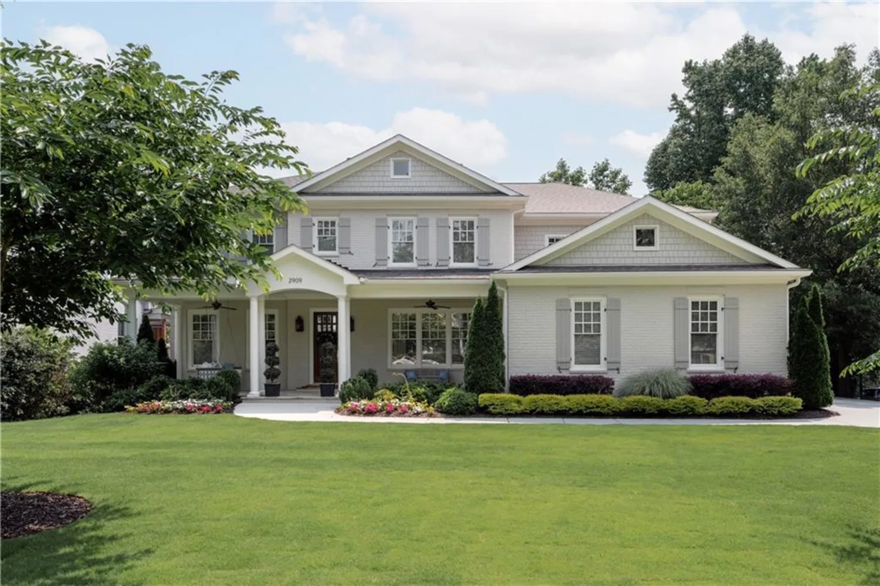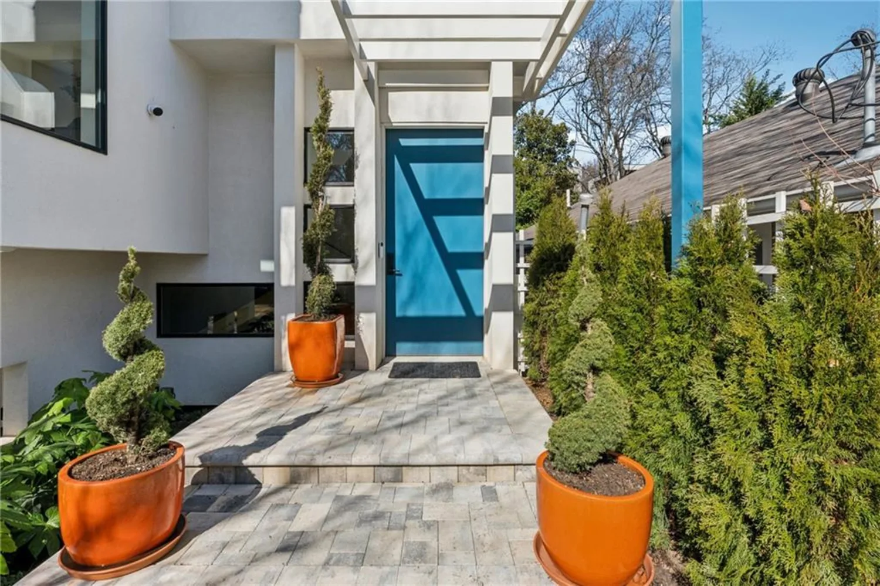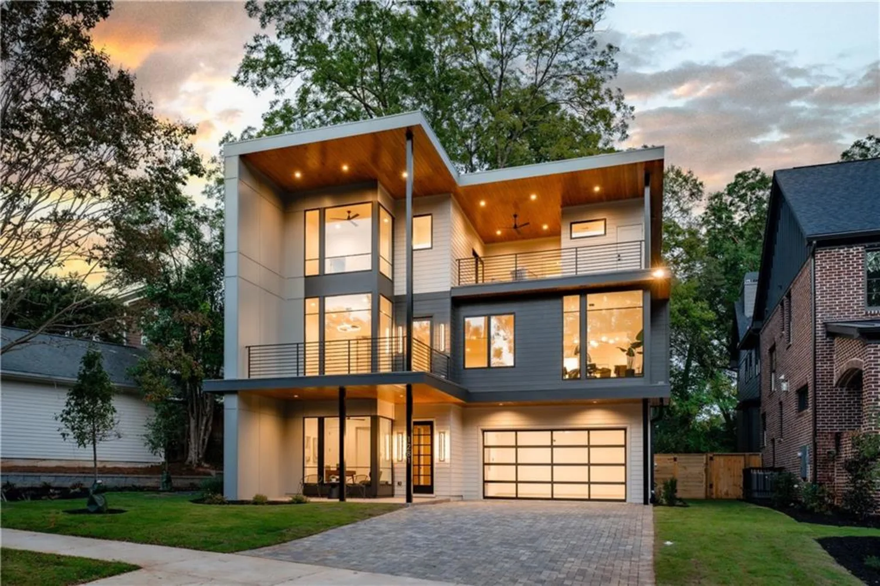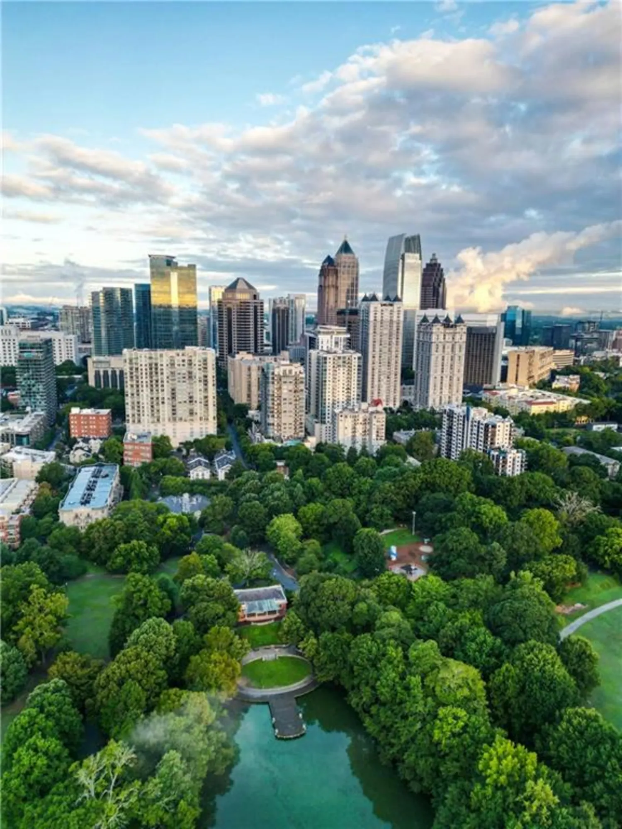401 peachtree battle avenue nwAtlanta, GA 30305
401 peachtree battle avenue nwAtlanta, GA 30305
Description
This stunning Mediterranean-style estate exudes timeless elegance and sophistication. Nestled on a lush, manicured lot, this home captivates with its pink hardcoat stucco exterior, Spanish tile roof, and grand architectural details. A stately entrance with arched windows, French doors, and wrought-iron balconies welcomes you into a warm, light-filled space. The winding driveway and covered porte-cochère add both charm and functionality. Inside, high ceilings, intricate moldings, and refined finishes create an atmosphere of luxury. The elegant curved staircase serves as a striking focal point, featuring an ornate wrought-iron railing and wide steps. Set in a sunlit foyer with soaring ceilings, arched entryways, and a grand chandelier, it exudes timeless sophistication and charm. Designed for both effortless entertaining and comfortable everyday living, the home’s flowing layout is truly exceptional. The fireside sunroom, with coffered ceilings and sweeping views of the front lawn and rear grounds, is flooded with natural light, creating a serene and inviting atmosphere. The expansive formal living and dining rooms provide a refined backdrop for gatherings, showcasing intricate moldings and elegant architectural details. The beautifully renovated kitchen is a chef’s dream—boasting custom cabinetry, marble countertops, a slab marble backsplash, and top-of-the-line designer appliances. A casual dining area and a cozy secondary den overlook the rear deck and picturesque landscaping, enhancing the home’s connection to the outdoors. Beyond, a stately fireside office/library offers a sophisticated retreat for work or relaxation. A stylish powder room with designer finishes completes the main level. Upstairs, the second floor hosts three generously sized bedrooms, each with ample closet space and newly refinished hardwood floors. The primary suite boasts a luxurious ensuite bath leading to an expansive custom closet and dressing room. The secondary bedrooms share a beautifully appointed marble bath. An open landing, bathed in natural light, provides access to a charming second-floor patio, offering a peaceful outdoor escape. The backyard is an inviting retreat, with beautifully landscaped grounds, patio, and a sparkling pool serving as the focal point. Thoughtfully designed outdoor spaces offer both privacy and elegance, perfect for quiet relaxation or entertaining. A charming carriage house, perched above the three-car garage, offers a versatile living space—ideal as a private guest suite, home office, or studio—complete with a kitchenette. Follow the beltline to Bobby Jones for a round of golf after a meal at Boone’s or a tennis match at Bitsy Grant. A short jaunt to Peachtree Battle Shopping Center to pick up your dry cleaning, groceries, shop at Woo, or lunch at Café Lapin, the convenience of Buckhead living is at your fingertips. This exceptional property presents a rare opportunity to own a piece of architectural beauty in a prestigious location.
Property Details for 401 Peachtree Battle Avenue NW
- Subdivision ComplexHaynes Manor
- Architectural StyleMediterranean
- ExteriorBalcony, Courtyard, Garden, Private Yard
- Num Of Garage Spaces3
- Num Of Parking Spaces3
- Parking FeaturesDetached, Driveway, Garage, Kitchen Level
- Property AttachedNo
- Waterfront FeaturesNone
LISTING UPDATED:
- StatusActive
- MLS #7541406
- Days on Site107
- Taxes$32,574 / year
- MLS TypeResidential
- Year Built1925
- Lot Size0.46 Acres
- CountryFulton - GA
LISTING UPDATED:
- StatusActive
- MLS #7541406
- Days on Site107
- Taxes$32,574 / year
- MLS TypeResidential
- Year Built1925
- Lot Size0.46 Acres
- CountryFulton - GA
Building Information for 401 Peachtree Battle Avenue NW
- StoriesTwo
- Year Built1925
- Lot Size0.4637 Acres
Payment Calculator
Term
Interest
Home Price
Down Payment
The Payment Calculator is for illustrative purposes only. Read More
Property Information for 401 Peachtree Battle Avenue NW
Summary
Location and General Information
- Community Features: Near Beltline, Near Shopping, Near Trails/Greenway, Park, Playground, Restaurant, Sidewalks, Tennis Court(s)
- Directions: Use GPS
- View: City
- Coordinates: 33.822187,-84.400781
School Information
- Elementary School: E. Rivers
- Middle School: Willis A. Sutton
- High School: North Atlanta
Taxes and HOA Information
- Parcel Number: 17 014400050675
- Tax Year: 2024
- Tax Legal Description: 1 A
Virtual Tour
Parking
- Open Parking: Yes
Interior and Exterior Features
Interior Features
- Cooling: Central Air
- Heating: Central, Forced Air
- Appliances: Dishwasher, Gas Oven, Gas Range, Microwave, Refrigerator
- Basement: Full, Interior Entry, Unfinished
- Fireplace Features: Family Room, Living Room, Other Room
- Flooring: Hardwood
- Interior Features: Bookcases, Coffered Ceiling(s), Double Vanity, Entrance Foyer, High Ceilings 9 ft Upper, High Ceilings 10 ft Main, His and Hers Closets, Walk-In Closet(s)
- Levels/Stories: Two
- Other Equipment: None
- Window Features: Shutters
- Kitchen Features: Cabinets White, Eat-in Kitchen, Pantry, Stone Counters, View to Family Room
- Master Bathroom Features: Double Vanity
- Foundation: See Remarks
- Total Half Baths: 1
- Bathrooms Total Integer: 4
- Bathrooms Total Decimal: 3
Exterior Features
- Accessibility Features: None
- Construction Materials: Stucco
- Fencing: Wrought Iron
- Horse Amenities: None
- Patio And Porch Features: Deck
- Pool Features: Gunite, In Ground
- Road Surface Type: Paved
- Roof Type: Tile
- Security Features: Security System Owned
- Spa Features: None
- Laundry Features: Laundry Room, Upper Level
- Pool Private: No
- Road Frontage Type: City Street
- Other Structures: Garage(s)
Property
Utilities
- Sewer: Public Sewer
- Utilities: Cable Available, Electricity Available, Natural Gas Available, Sewer Available, Water Available
- Water Source: Public
- Electric: Other
Property and Assessments
- Home Warranty: No
- Property Condition: Resale
Green Features
- Green Energy Efficient: None
- Green Energy Generation: None
Lot Information
- Common Walls: No Common Walls
- Lot Features: Back Yard, Landscaped, Private
- Waterfront Footage: None
Rental
Rent Information
- Land Lease: No
- Occupant Types: Owner
Public Records for 401 Peachtree Battle Avenue NW
Tax Record
- 2024$32,574.00 ($2,714.50 / month)
Home Facts
- Beds4
- Baths3
- Total Finished SqFt4,922 SqFt
- StoriesTwo
- Lot Size0.4637 Acres
- StyleSingle Family Residence
- Year Built1925
- APN17 014400050675
- CountyFulton - GA
- Fireplaces3




