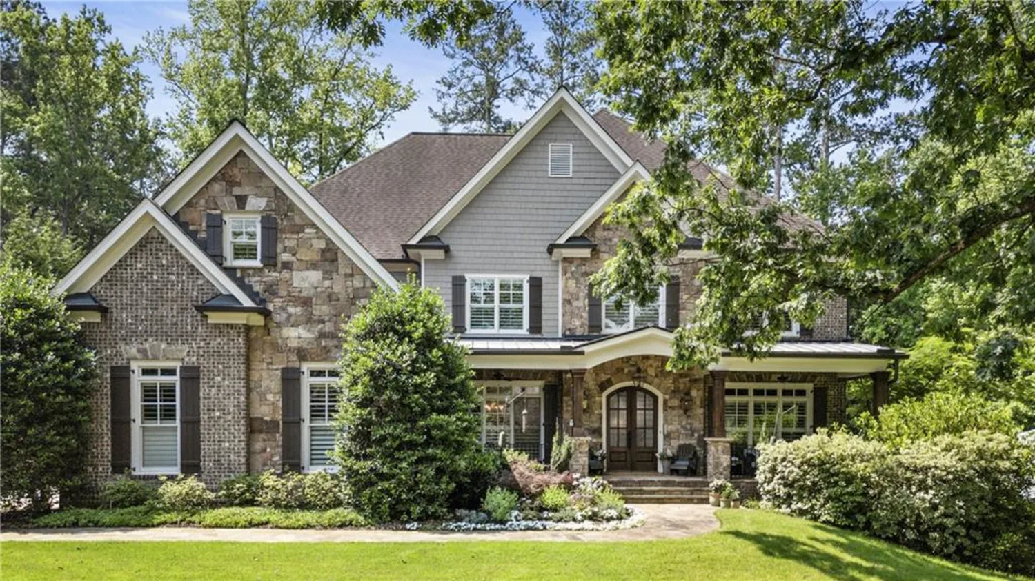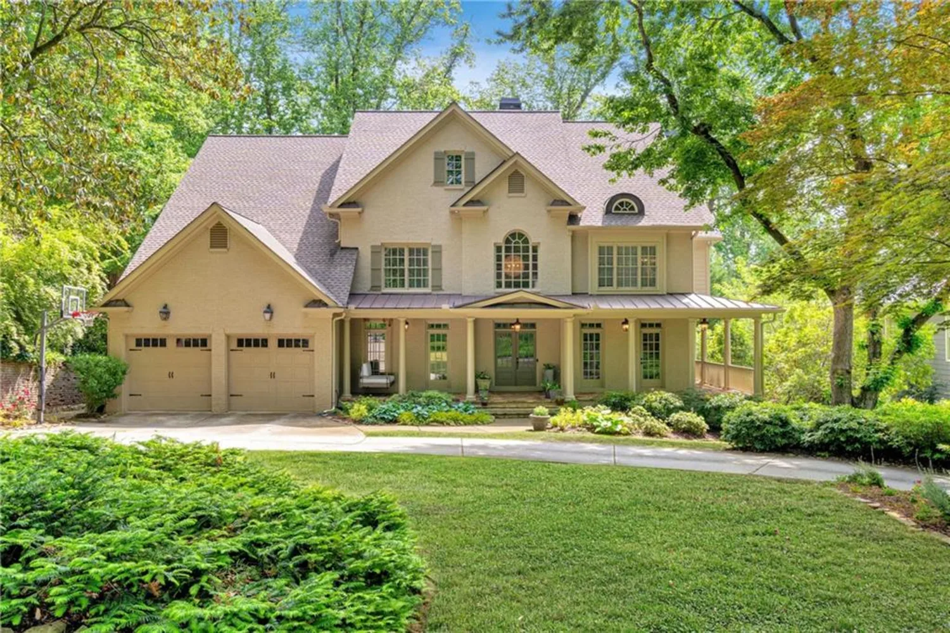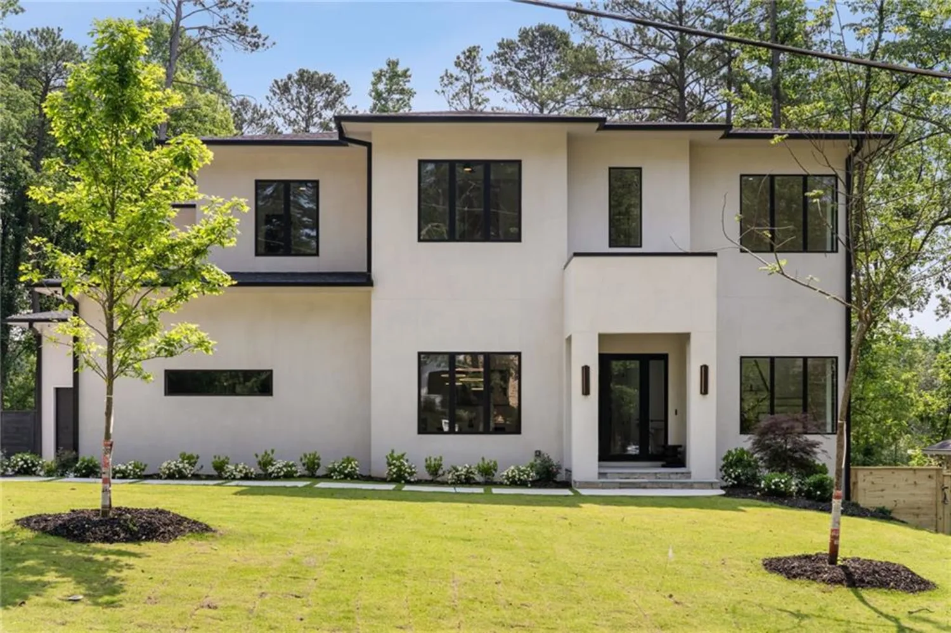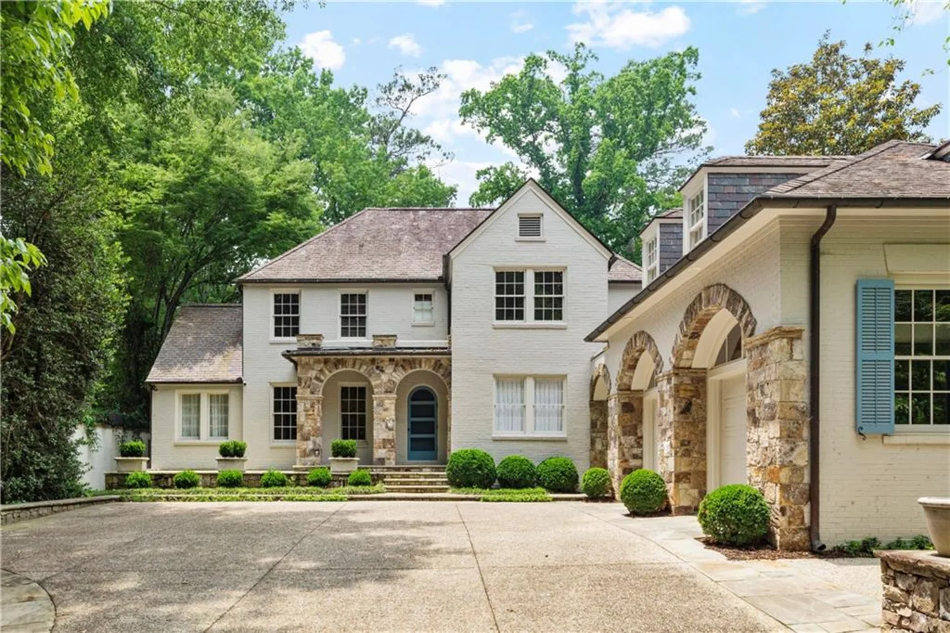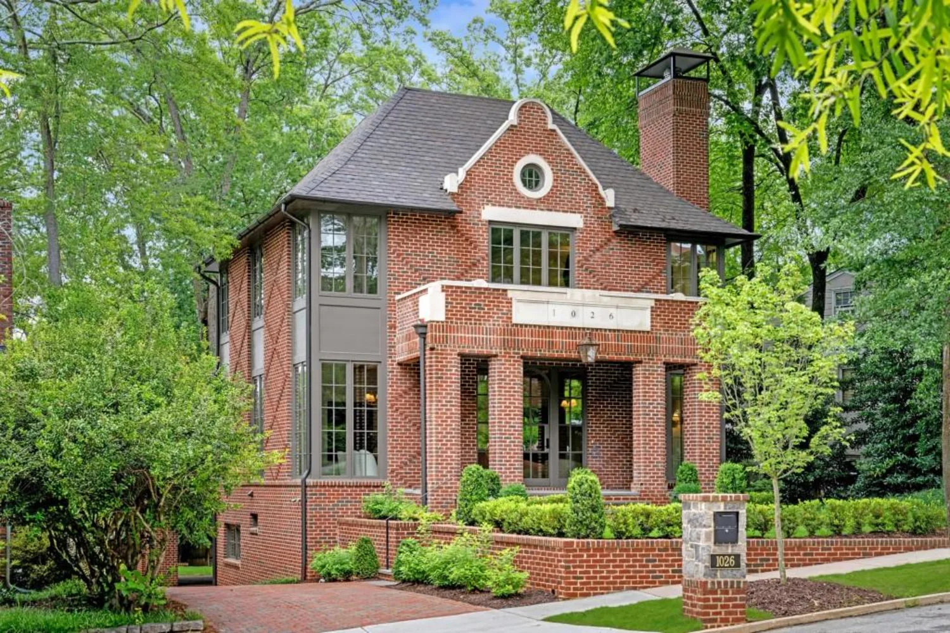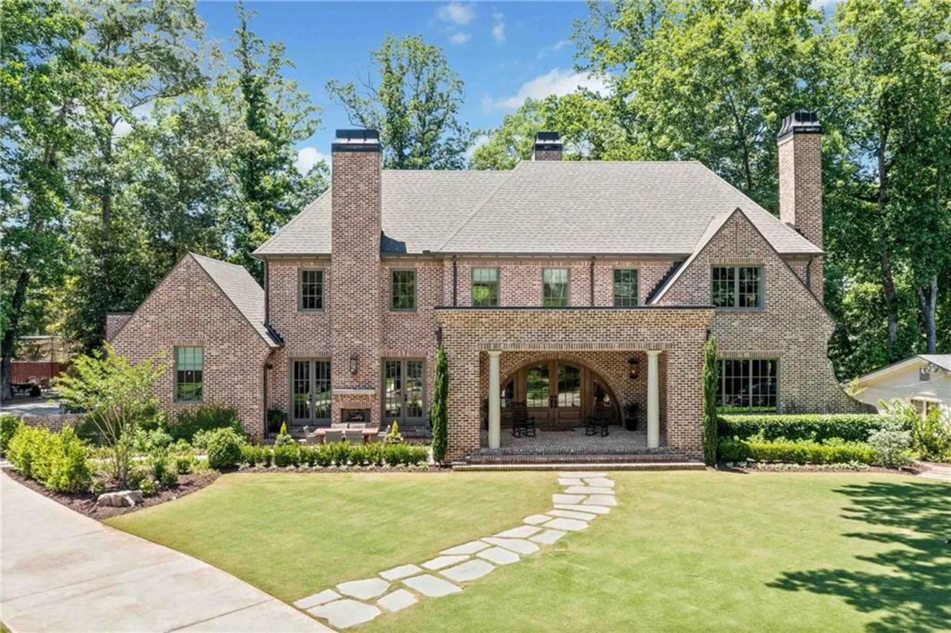530 old cobblestone driveAtlanta, GA 30350
530 old cobblestone driveAtlanta, GA 30350
Description
Set on a sprawling 1-acre lot in an established, tree-lined neighborhood near Dunwoody Country Club, this stunning 5-bedroom, 5.5-bathroom custom Jim Hogan home, set for Spring 2025 completion, is a masterclass in timeless design and contemporary comfort. Thoughtfully curated by Jim Hogan & A.Wooten Interiors, every detail has been meticulously selected to create an atmosphere of refined sophistication. Step inside to a grand foyer leading into the heart of the home—an open-concept kitchen and family room designed for seamless living and entertaining. The gourmet kitchen features marble countertops, unlacquered brass faucets, custom cabinetry, and top-tier appliances, blending both beauty and functionality. The space flows effortlessly into the sun-drenched family room, where a statement fireplace sets an inviting tone, while large sliding doors open onto a covered porch, perfect for year-round entertaining and al fresco dining. The primary suite is a private retreat, boasting a spa-inspired ensuite with quartz countertops, dual vanities, a soaking tub, a walk-in shower, and luxurious unlacquered brass fixtures, with two expansive walk-in closets providing ample storage. Four additional ensuite bedrooms ensure comfort and privacy for family and guests. Additional highlights include a three-car garage with ample storage, an expansive lot with endless potential for a pool, garden, or outdoor entertaining space, designer lighting throughout by Visual Comfort, and quartz countertops in the laundry and primary bath for durability and elegance. Located just minutes from top-rated schools, premier shopping, fine dining, and world-class golf, this is a rare opportunity to own a custom-built masterpiece in one of Dunwoody’s most coveted locations. Don’t miss your chance to make this exceptional home yours—schedule a private tour today!
Property Details for 530 Old Cobblestone Drive
- Subdivision ComplexBailey Estates
- Architectural StyleTraditional
- ExteriorPrivate Yard
- Num Of Garage Spaces3
- Parking FeaturesGarage, Garage Faces Front, Garage Faces Side, Kitchen Level
- Property AttachedNo
- Waterfront FeaturesNone
LISTING UPDATED:
- StatusActive
- MLS #7587102
- Days on Site70
- Taxes$8,527 / year
- MLS TypeResidential
- Year Built2025
- Lot Size1.07 Acres
- CountryFulton - GA
LISTING UPDATED:
- StatusActive
- MLS #7587102
- Days on Site70
- Taxes$8,527 / year
- MLS TypeResidential
- Year Built2025
- Lot Size1.07 Acres
- CountryFulton - GA
Building Information for 530 Old Cobblestone Drive
- StoriesThree Or More
- Year Built2025
- Lot Size1.0690 Acres
Payment Calculator
Term
Interest
Home Price
Down Payment
The Payment Calculator is for illustrative purposes only. Read More
Property Information for 530 Old Cobblestone Drive
Summary
Location and General Information
- Community Features: Near Schools, Near Shopping
- Directions: GA 400N to Northridge Rd. exit, straight at end of ramp onto Roberts Dr, straight on Roberts to Left on Spalding Drive, straight on Spalding approx. 4 mi. to Right on Old Cobblestone Dr. (Bailey Estates). Home is on the left.
- View: Neighborhood
- Coordinates: 33.969589,-84.30327
School Information
- Elementary School: Dunwoody Springs
- Middle School: Sandy Springs
- High School: North Springs
Taxes and HOA Information
- Parcel Number: 06 034200070130
- Tax Year: 2024
- Tax Legal Description: 13
Virtual Tour
Parking
- Open Parking: No
Interior and Exterior Features
Interior Features
- Cooling: Central Air
- Heating: Natural Gas
- Appliances: Dishwasher, Gas Range, Refrigerator
- Basement: Bath/Stubbed, Daylight, Interior Entry, Partial, Walk-Out Access
- Fireplace Features: Family Room, Gas Starter, Outside
- Flooring: Hardwood, Tile
- Interior Features: Double Vanity, High Ceilings 10 ft Lower, His and Hers Closets, Vaulted Ceiling(s), Walk-In Closet(s)
- Levels/Stories: Three Or More
- Other Equipment: None
- Window Features: Double Pane Windows
- Kitchen Features: Breakfast Bar, Breakfast Room, Cabinets White, Kitchen Island, Pantry Walk-In, Stone Counters, View to Family Room
- Master Bathroom Features: Double Vanity
- Foundation: Slab
- Main Bedrooms: 1
- Total Half Baths: 1
- Bathrooms Total Integer: 6
- Main Full Baths: 1
- Bathrooms Total Decimal: 5
Exterior Features
- Accessibility Features: Accessible Bedroom, Accessible Closets, Accessible Kitchen, Accessible Kitchen Appliances
- Construction Materials: Brick
- Fencing: None
- Horse Amenities: None
- Patio And Porch Features: Covered, Deck
- Pool Features: None
- Road Surface Type: Asphalt
- Roof Type: Shingle
- Security Features: Carbon Monoxide Detector(s), Smoke Detector(s)
- Spa Features: None
- Laundry Features: Laundry Room, Upper Level
- Pool Private: No
- Road Frontage Type: City Street
- Other Structures: None
Property
Utilities
- Sewer: Septic Tank
- Utilities: Cable Available, Electricity Available, Natural Gas Available, Phone Available, Water Available
- Water Source: Public
- Electric: Other
Property and Assessments
- Home Warranty: No
- Property Condition: New Construction
Green Features
- Green Energy Efficient: None
- Green Energy Generation: None
Lot Information
- Above Grade Finished Area: 5528
- Common Walls: No Common Walls
- Lot Features: Back Yard, Landscaped
- Waterfront Footage: None
Rental
Rent Information
- Land Lease: No
- Occupant Types: Vacant
Public Records for 530 Old Cobblestone Drive
Tax Record
- 2024$8,527.00 ($710.58 / month)
Home Facts
- Beds5
- Baths5
- Total Finished SqFt5,654 SqFt
- Above Grade Finished5,528 SqFt
- Below Grade Finished126 SqFt
- StoriesThree Or More
- Lot Size1.0690 Acres
- StyleSingle Family Residence
- Year Built2025
- APN06 034200070130
- CountyFulton - GA
- Fireplaces2




