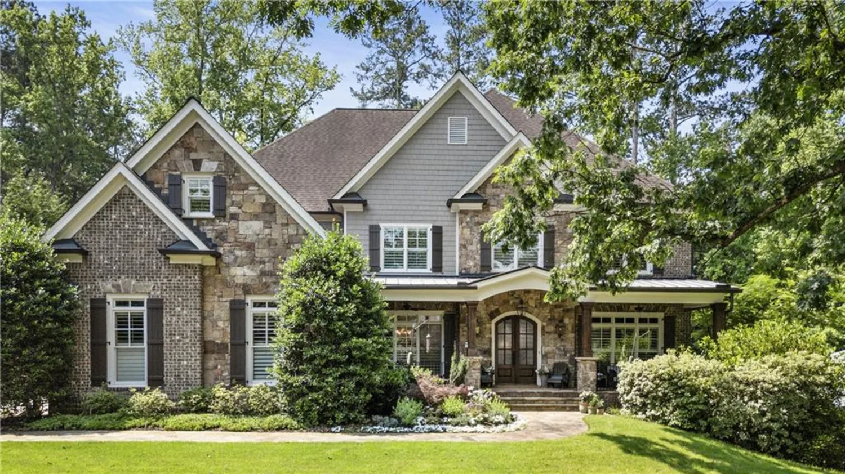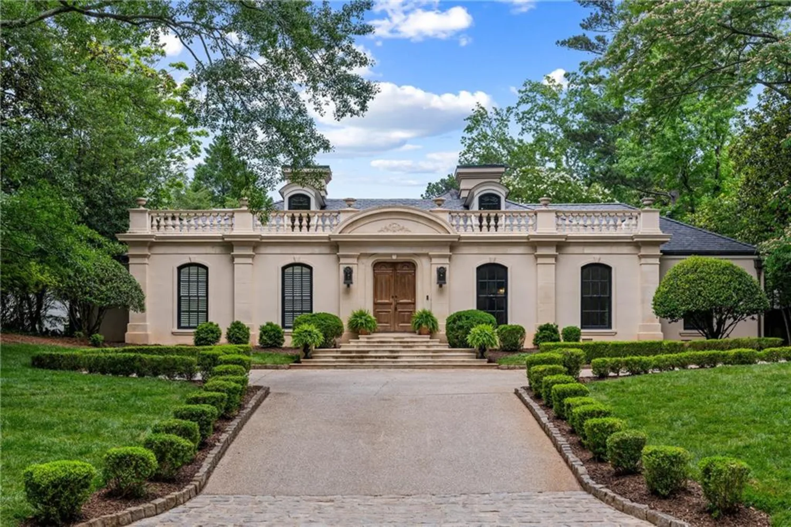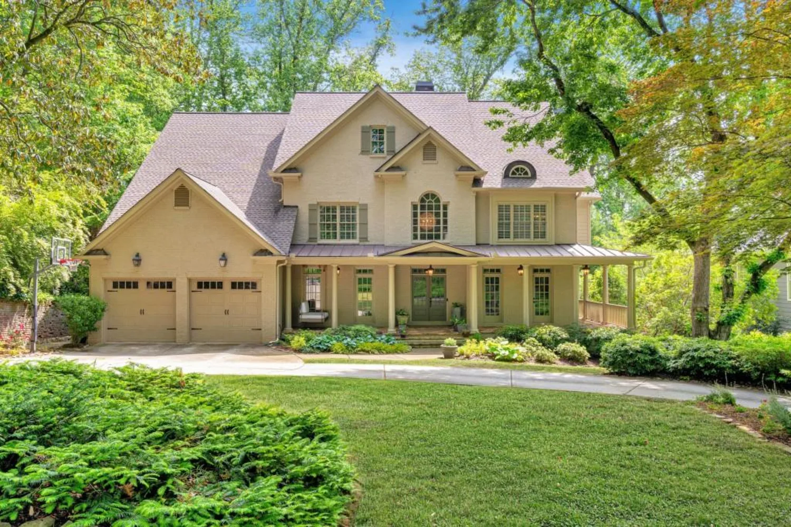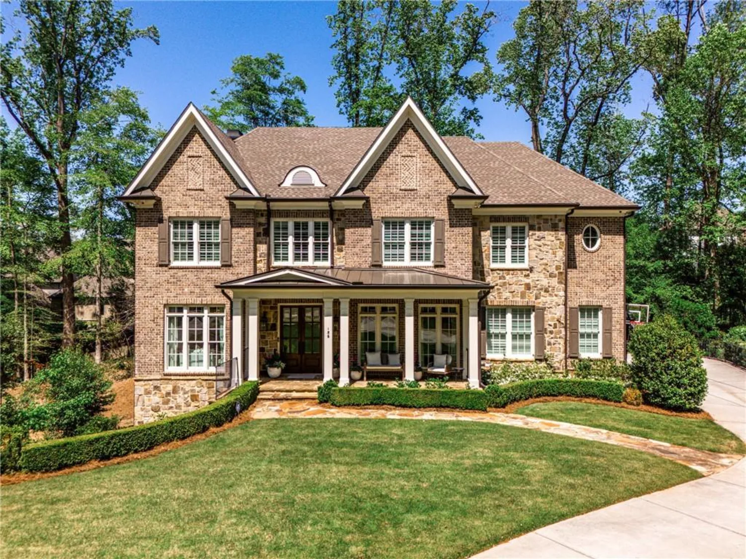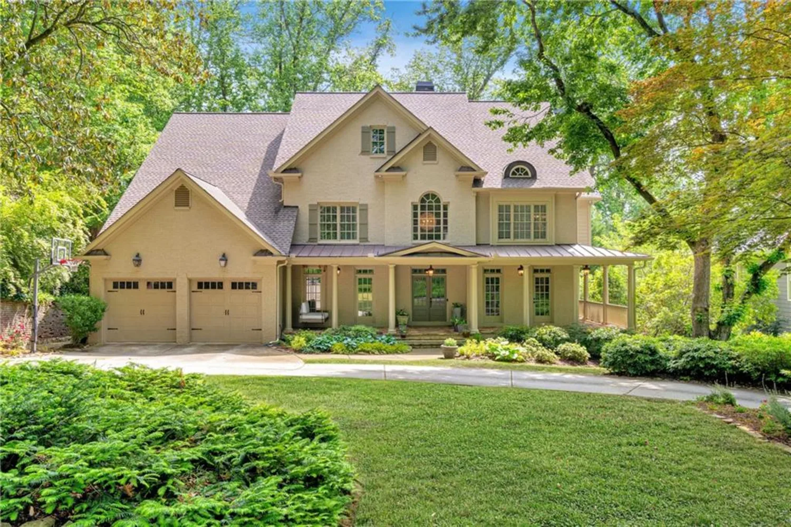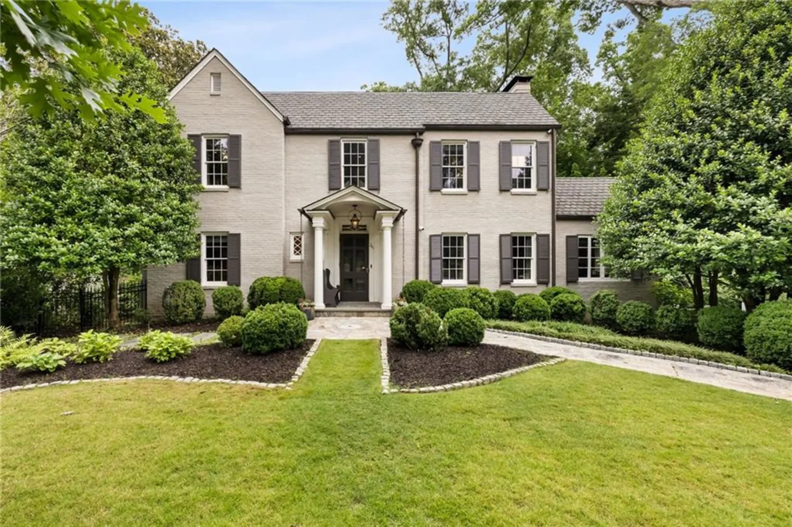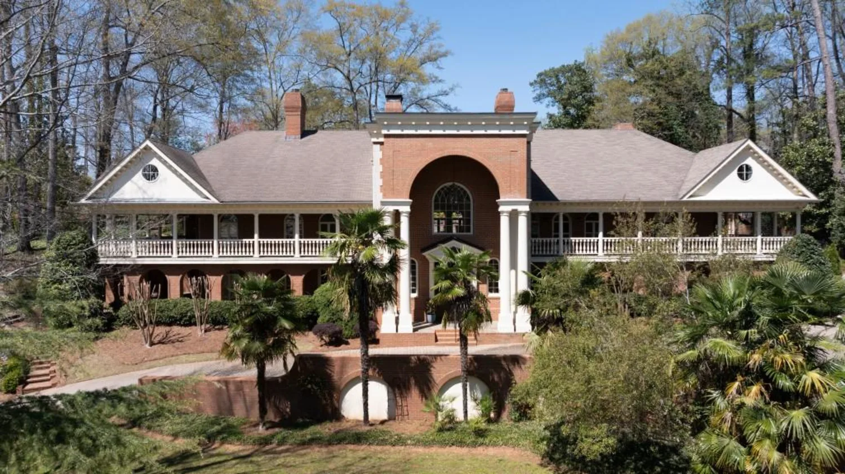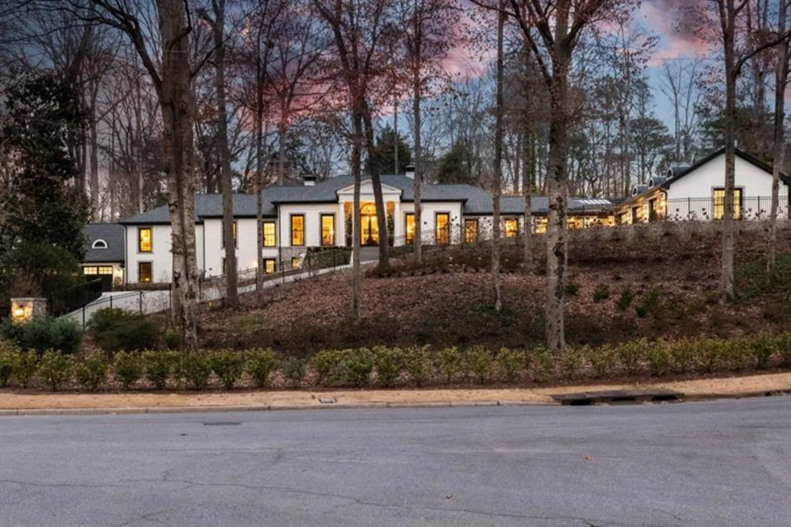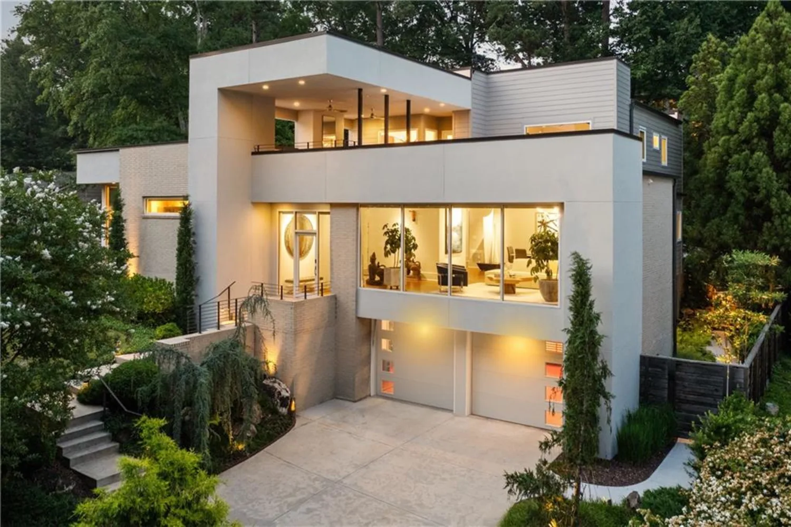3146 frontenac court neAtlanta, GA 30319
3146 frontenac court neAtlanta, GA 30319
Description
A Crown Jewel in Brookhaven! Situated on an oversized lot in one of Brookhaven’s most desirable neighborhoods, this exceptional custom home is the result of a masterful collaboration between Vincent Luongo Custom Builders and Castro Studio Design—Regional Winner of the Sub-Zero, Wolf, and Cove Kitchen Design Contest for the Southeast. Every inch of this home reflects expert craftsmanship and refined design, seamlessly blending luxury with functionality. Step inside to discover an expansive master suite with soaring cathedral ceilings, an immaculate chef’s kitchen, and a dramatic arched entryway that sets the tone for the elegance within. Beyond the all-brick façade, enjoy a resort-style outdoor retreat featuring multiple fireplaces, a spacious backyard, and a stunning pool designed for unforgettable summer living. Residents of this sought-after neighborhood enjoy proximity to Silver Lake; The Brittany Club with a clubhouse, swimming pool, and tennis courts; and scenic walking trails—offering an unmatched lifestyle just minutes from the heart of the city. From the moment you arrive, this one-of-a-kind property will captivate you. Schedule your private showing today.
Property Details for 3146 Frontenac Court NE
- Subdivision ComplexBrookhaven
- Architectural StyleColonial, Craftsman, Traditional
- ExteriorBalcony, Gas Grill, Private Entrance, Private Yard, Rain Gutters
- Num Of Garage Spaces2
- Num Of Parking Spaces4
- Parking FeaturesAttached, Driveway, Garage, Garage Faces Side
- Property AttachedNo
- Waterfront FeaturesNone
LISTING UPDATED:
- StatusActive Under Contract
- MLS #7590125
- Days on Site1
- Taxes$22,696 / year
- MLS TypeResidential
- Year Built2021
- Lot Size0.63 Acres
- CountryDekalb - GA
LISTING UPDATED:
- StatusActive Under Contract
- MLS #7590125
- Days on Site1
- Taxes$22,696 / year
- MLS TypeResidential
- Year Built2021
- Lot Size0.63 Acres
- CountryDekalb - GA
Building Information for 3146 Frontenac Court NE
- StoriesTwo
- Year Built2021
- Lot Size0.6300 Acres
Payment Calculator
Term
Interest
Home Price
Down Payment
The Payment Calculator is for illustrative purposes only. Read More
Property Information for 3146 Frontenac Court NE
Summary
Location and General Information
- Community Features: None
- Directions: GPS Friendly
- View: Other
- Coordinates: 33.881163,-84.338289
School Information
- Elementary School: Montgomery
- Middle School: Chamblee
- High School: Chamblee Charter
Taxes and HOA Information
- Parcel Number: 18 276 01 009
- Tax Year: 2024
- Tax Legal Description: PB 32 PG 150
- Tax Lot: A
Virtual Tour
- Virtual Tour Link PP: https://www.propertypanorama.com/3146-Frontenac-Court-NE-Atlanta-GA-30319/unbranded
Parking
- Open Parking: Yes
Interior and Exterior Features
Interior Features
- Cooling: Ceiling Fan(s), Central Air
- Heating: Central, Zoned
- Appliances: Dishwasher, Disposal, Double Oven, Dryer, Gas Range, Microwave, Range Hood, Refrigerator, Tankless Water Heater, Washer
- Basement: Crawl Space, Finished, Full, Interior Entry
- Fireplace Features: Family Room, Gas Starter, Master Bedroom, Other Room, Outside
- Flooring: Hardwood, Sustainable
- Interior Features: Beamed Ceilings, Cathedral Ceiling(s), Double Vanity, Entrance Foyer, High Ceilings 10 ft Lower, High Ceilings 10 ft Main, High Ceilings 10 ft Upper, High Speed Internet, Smart Home, Vaulted Ceiling(s), Walk-In Closet(s)
- Levels/Stories: Two
- Other Equipment: None
- Window Features: Insulated Windows
- Kitchen Features: Breakfast Bar, Eat-in Kitchen, Kitchen Island, Pantry Walk-In, Stone Counters, View to Family Room
- Master Bathroom Features: Double Vanity, Separate Tub/Shower, Soaking Tub
- Foundation: Concrete Perimeter
- Main Bedrooms: 1
- Total Half Baths: 2
- Bathrooms Total Integer: 8
- Main Full Baths: 1
- Bathrooms Total Decimal: 7
Exterior Features
- Accessibility Features: None
- Construction Materials: Brick, Brick 4 Sides
- Fencing: Back Yard
- Horse Amenities: None
- Patio And Porch Features: Covered, Front Porch, Patio
- Pool Features: Gunite, Heated, Salt Water
- Road Surface Type: Asphalt, Paved
- Roof Type: Composition, Slate
- Security Features: Security System Owned
- Spa Features: Private
- Laundry Features: Laundry Room, Main Level, Mud Room
- Pool Private: No
- Road Frontage Type: City Street
- Other Structures: Outdoor Kitchen, Other
Property
Utilities
- Sewer: Public Sewer
- Utilities: Cable Available, Electricity Available, Natural Gas Available, Phone Available, Sewer Available, Underground Utilities, Water Available
- Water Source: Public
- Electric: 220 Volts
Property and Assessments
- Home Warranty: No
- Property Condition: Resale
Green Features
- Green Energy Efficient: Appliances
- Green Energy Generation: None
Lot Information
- Above Grade Finished Area: 5185
- Common Walls: No Common Walls
- Lot Features: Cul-De-Sac, Level
- Waterfront Footage: None
Rental
Rent Information
- Land Lease: No
- Occupant Types: Owner
Public Records for 3146 Frontenac Court NE
Tax Record
- 2024$22,696.00 ($1,891.33 / month)
Home Facts
- Beds6
- Baths6
- Total Finished SqFt6,168 SqFt
- Above Grade Finished5,185 SqFt
- Below Grade Finished983 SqFt
- StoriesTwo
- Lot Size0.6300 Acres
- StyleSingle Family Residence
- Year Built2021
- APN18 276 01 009
- CountyDekalb - GA
- Fireplaces5




