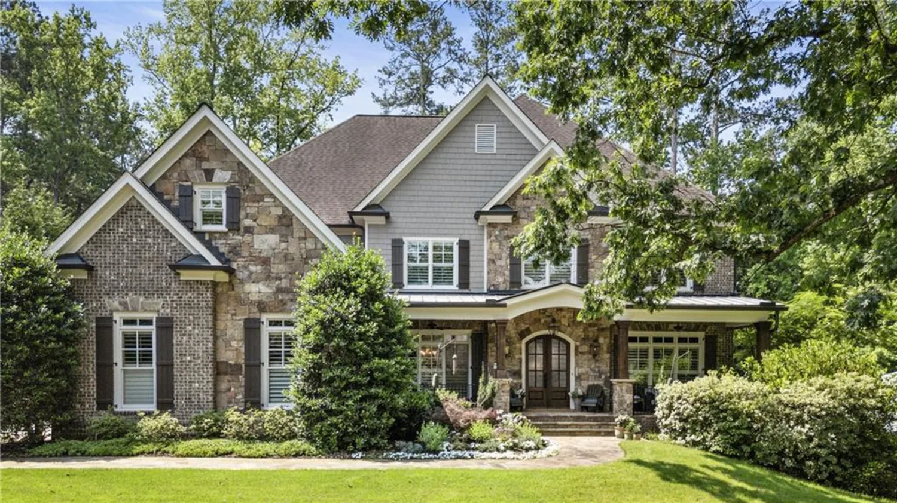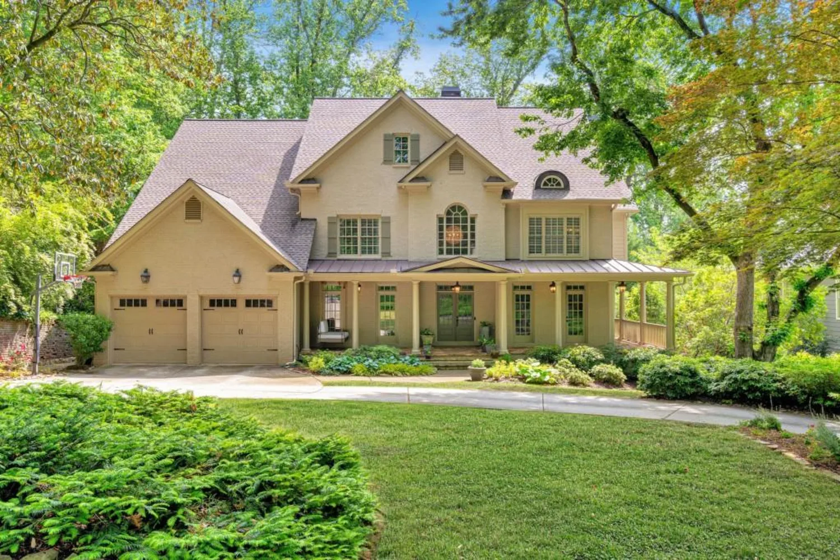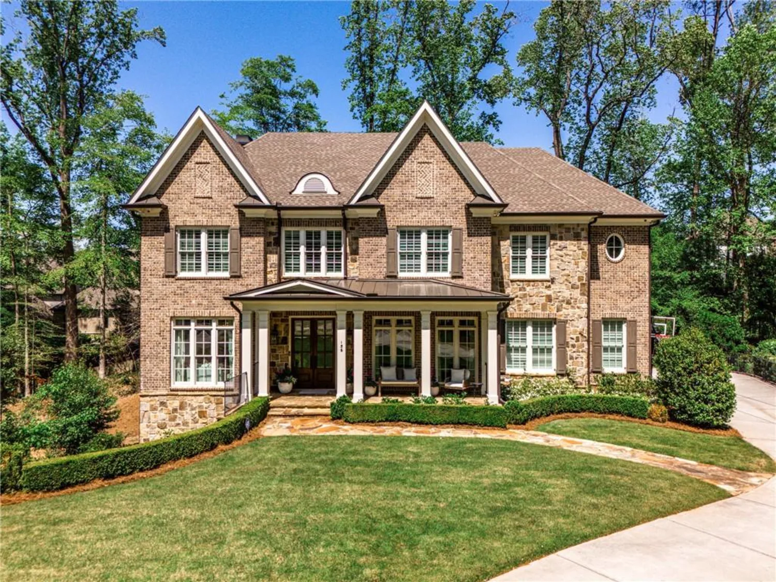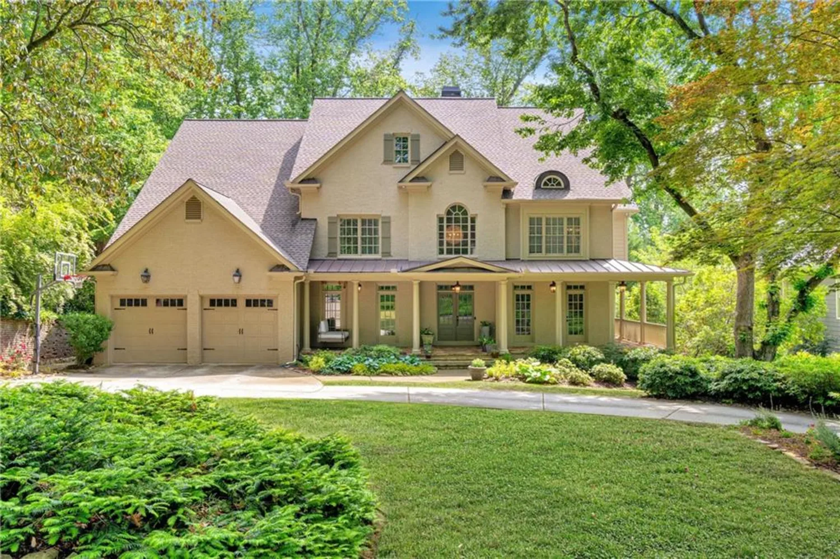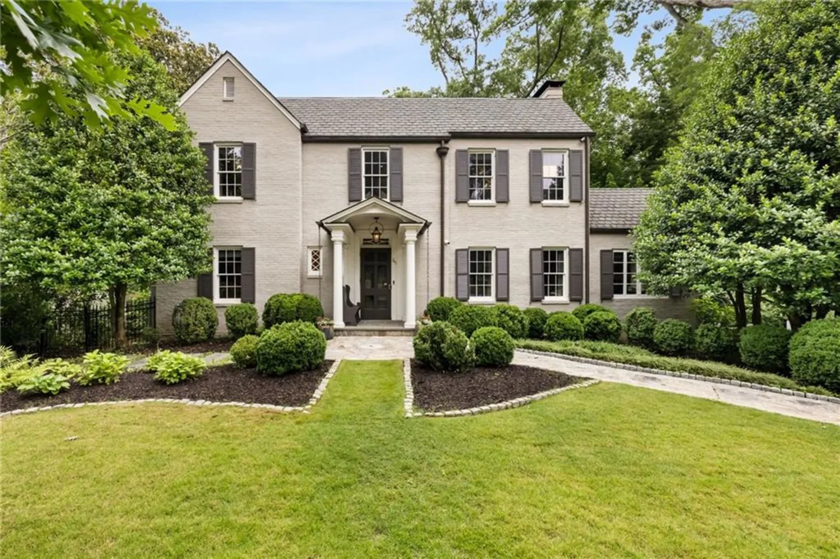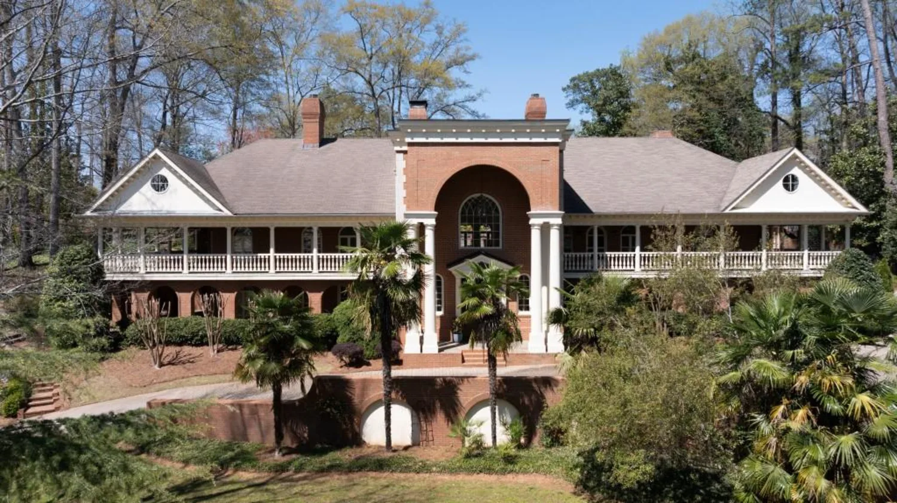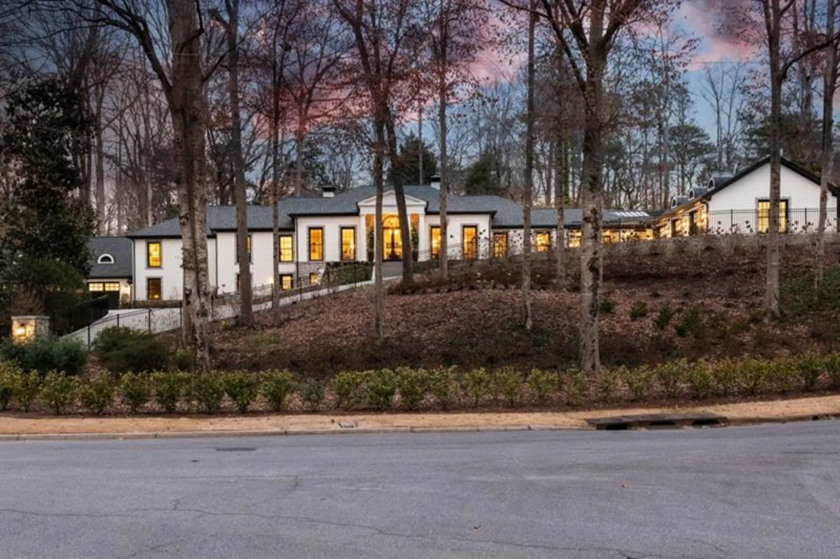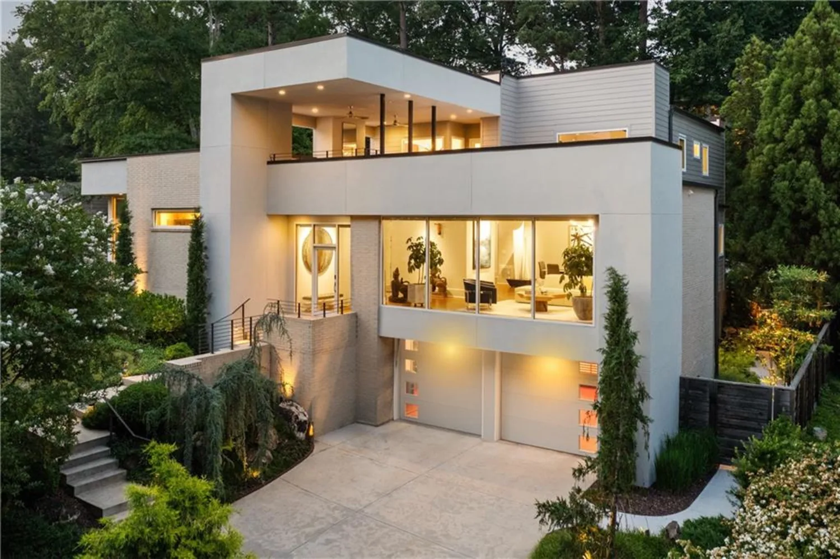3212 arden road nwAtlanta, GA 30305
3212 arden road nwAtlanta, GA 30305
Description
Timeless presence. Unrivaled address. Just around the corner from the Governor’s Mansion and tucked into one of Buckhead’s most coveted neighborhoods, this distinguished home pairs Neoclassical symmetry with timeless character. A grand limestone entry, 9-foot solid wood doors flanked by stately gas lanterns, and a slate roof with copper gutters set a tone of enduring craftsmanship. Inside, the gracious foyer opens to generously scaled, light-filled rooms with seamless flow and architectural detail throughout. Each room invites you to pause, take in the detail, and imagine the possibilities. Highlights include authentic Sherle Wagner hardware, discreet pocket doors, a custom copper range hood, handcrafted mantels, extensive built-ins, and a striking antler chandelier reminiscent of classic European hunting lodges. Beyond the main home, an open-air rotunda, guest house, and classically styled pool retreat extend the home’s living space. The separate guest house offers 1,039 additional square feet with 1 bedroom, 1 bath, a cathedral-ceiling living room, full kitchen with Viking range, and a single-hinged French door opening to the porch overlooking the pool. A detached, climate-ready two-car garage offers dedicated wine storage, a rare blend of luxury and function. The custom wine room features exposed brick walls, a rolling library ladder, a dumbwaiter for easy access, and three oversized pendant lights that elevate both function and atmosphere. Enhancements in recent years include a newer slate roof across all structures, updated HVAC systems, refreshed pool mechanics, and upgraded landscape irrigation. This distinctive Buckhead property invites a new vision, an unparalleled opportunity on a premier street, lined with some of the most beautiful homes in the area. Property taxes do not reflect a homestead exemption.
Property Details for 3212 Arden Road NW
- Subdivision ComplexBuckhead
- Architectural StyleEuropean
- ExteriorGas Grill, Private Yard
- Num Of Garage Spaces2
- Num Of Parking Spaces4
- Parking FeaturesDetached, Driveway, Garage, Kitchen Level, Level Driveway
- Property AttachedNo
- Waterfront FeaturesNone
LISTING UPDATED:
- StatusActive
- MLS #7573854
- Days on Site0
- Taxes$41,823 / year
- MLS TypeResidential
- Year Built1958
- Lot Size0.93 Acres
- CountryFulton - GA
LISTING UPDATED:
- StatusActive
- MLS #7573854
- Days on Site0
- Taxes$41,823 / year
- MLS TypeResidential
- Year Built1958
- Lot Size0.93 Acres
- CountryFulton - GA
Building Information for 3212 Arden Road NW
- StoriesTwo
- Year Built1958
- Lot Size0.9315 Acres
Payment Calculator
Term
Interest
Home Price
Down Payment
The Payment Calculator is for illustrative purposes only. Read More
Property Information for 3212 Arden Road NW
Summary
Location and General Information
- Community Features: Near Schools, Near Shopping, Sidewalks, Street Lights
- Directions: Easily located via GPS; Three homes down from the intersection of West Paces Ferry Road and Arden Road.
- View: Trees/Woods
- Coordinates: 33.842673,-84.398252
School Information
- Elementary School: Morris Brandon
- Middle School: Willis A. Sutton
- High School: North Atlanta
Taxes and HOA Information
- Parcel Number: 17 0142 LL0525
- Tax Year: 2024
- Tax Legal Description: attached
Virtual Tour
Parking
- Open Parking: Yes
Interior and Exterior Features
Interior Features
- Cooling: Central Air
- Heating: Central, Natural Gas
- Appliances: Dishwasher, Disposal, Double Oven, Gas Range, Microwave, Range Hood, Refrigerator
- Basement: Crawl Space
- Fireplace Features: Family Room, Living Room, Outside
- Flooring: Hardwood, Marble
- Interior Features: Beamed Ceilings, Bookcases, Cathedral Ceiling(s), Entrance Foyer, High Ceilings 10 ft Main, His and Hers Closets, Vaulted Ceiling(s), Walk-In Closet(s), Wet Bar
- Levels/Stories: Two
- Other Equipment: Generator, Irrigation Equipment
- Window Features: Plantation Shutters
- Kitchen Features: Breakfast Bar, Cabinets Stain, Eat-in Kitchen, Keeping Room, Kitchen Island, Pantry, Tile Counters
- Master Bathroom Features: Bidet, Separate His/Hers, Separate Tub/Shower
- Foundation: Brick/Mortar, Concrete Perimeter, Pillar/Post/Pier
- Main Bedrooms: 2
- Total Half Baths: 1
- Bathrooms Total Integer: 4
- Main Full Baths: 2
- Bathrooms Total Decimal: 3
Exterior Features
- Accessibility Features: None
- Construction Materials: Brick 4 Sides, Concrete, Stucco
- Fencing: Back Yard
- Horse Amenities: None
- Patio And Porch Features: Covered, Rear Porch, Side Porch
- Pool Features: Gunite, In Ground, Private
- Road Surface Type: Asphalt, Paved
- Roof Type: Slate
- Security Features: Smoke Detector(s)
- Spa Features: None
- Laundry Features: Laundry Room, Main Level
- Pool Private: Yes
- Road Frontage Type: City Street
- Other Structures: Garage(s), Guest House, Other
Property
Utilities
- Sewer: Public Sewer
- Utilities: Cable Available, Electricity Available, Natural Gas Available, Phone Available, Sewer Available, Water Available
- Water Source: Public
- Electric: None
Property and Assessments
- Home Warranty: No
- Property Condition: Resale
Green Features
- Green Energy Efficient: None
- Green Energy Generation: None
Lot Information
- Above Grade Finished Area: 6115
- Common Walls: No Common Walls
- Lot Features: Back Yard, Front Yard, Landscaped, Private
- Waterfront Footage: None
Rental
Rent Information
- Land Lease: No
- Occupant Types: Vacant
Public Records for 3212 Arden Road NW
Tax Record
- 2024$41,823.00 ($3,485.25 / month)
Home Facts
- Beds4
- Baths3
- Total Finished SqFt6,115 SqFt
- Above Grade Finished6,115 SqFt
- StoriesTwo
- Lot Size0.9315 Acres
- StyleSingle Family Residence
- Year Built1958
- APN17 0142 LL0525
- CountyFulton - GA
- Fireplaces3




