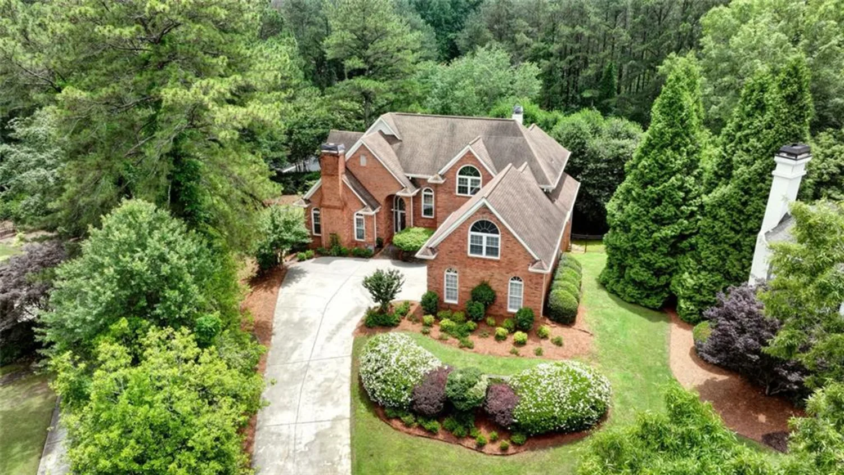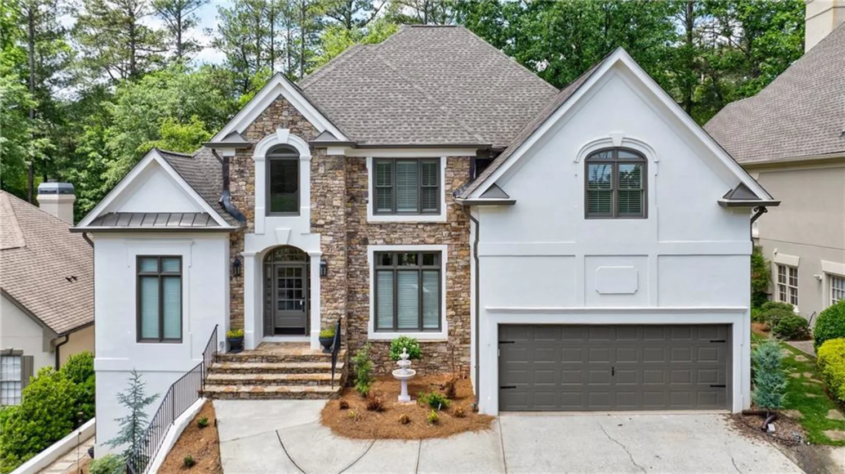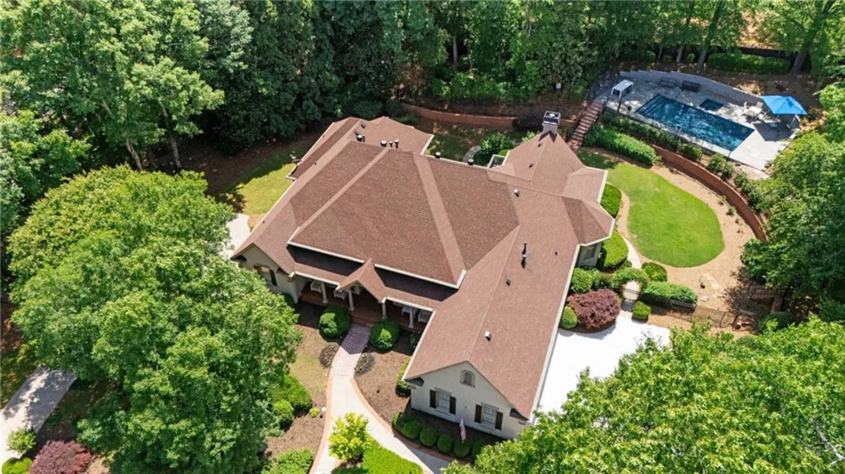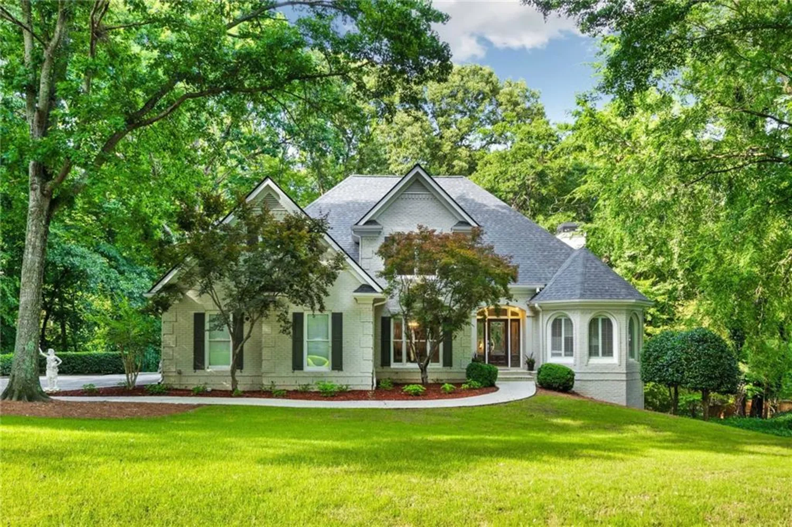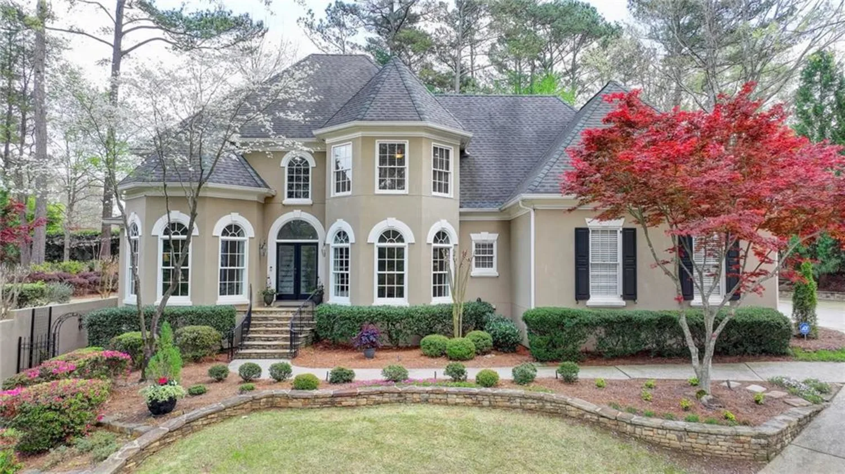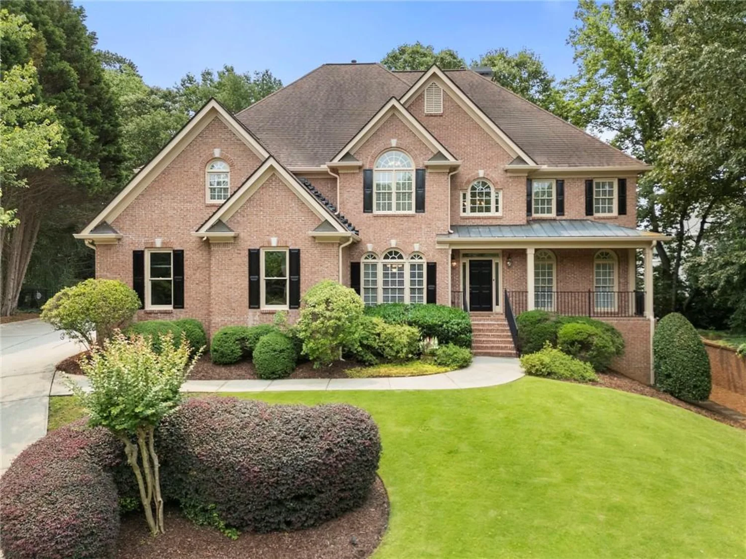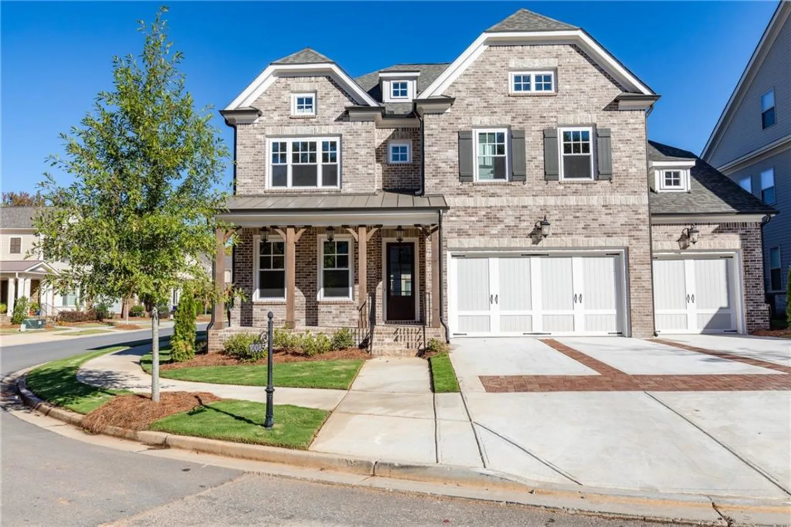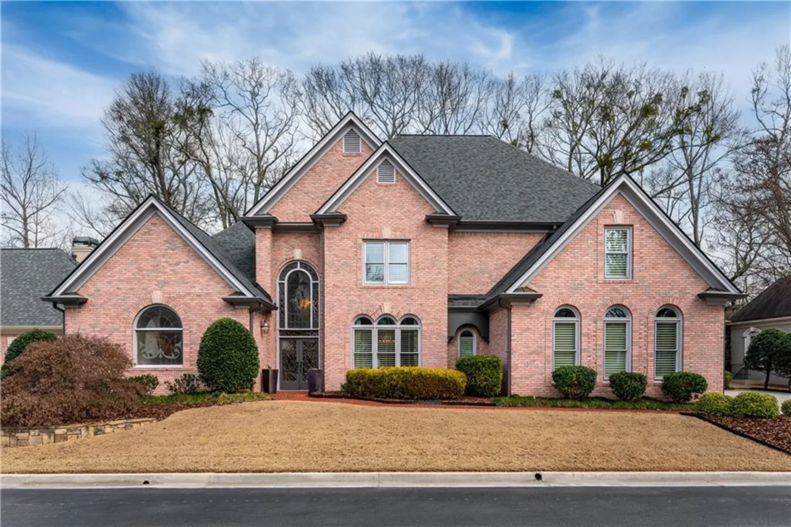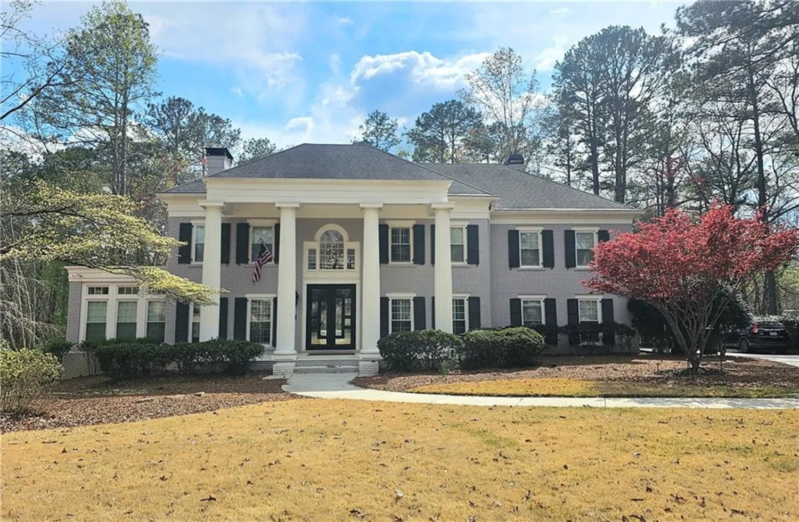9315 prestwick club driveJohns Creek, GA 30097
9315 prestwick club driveJohns Creek, GA 30097
Description
Stunning Renovated Corner-Lot Home with Heated Pool & Designer Upgrades! Welcome to this beautifully renovated 4-bedroom, 3.5-bathroom home that perfectly blends elegance, comfort, and functionality. Nestled on a desirable corner lot, this residence offers the ultimate in modern living with thoughtful upgrades throughout. Step into a bright, open layout featuring a fireside living room with an eye-catching wood tile inlay ceiling, perfect for cozy nights or entertaining guests. The gourmet kitchen boasts a striking 3” marble countertop, premium finishes, and flows seamlessly into the outdoor living space. The main-level primary suite offers convenience and privacy, complete with a luxurious en-suite and a custom walk-in closet. Upstairs, you’ll find three spacious bedrooms—one with a private en-suite and the other two sharing a beautifully updated Jack & Jill bathroom. All bedrooms feature custom closets, maximizing storage and style. Enjoy your own private backyard oasis with a heated pool, all-new pool equipment, and a fully-equipped outdoor kitchen, ideal for entertaining year-round. Additional highlights include: All-new doors and front-facing windows Three-car garage Circular driveway for ample parking Designer finishes throughout This turnkey home checks all the boxes—schedule your private showing today!
Property Details for 9315 Prestwick Club Drive
- Subdivision ComplexPrestwick
- Architectural StyleTraditional
- ExteriorGas Grill, Private Yard
- Num Of Garage Spaces3
- Parking FeaturesAttached, Garage, Garage Faces Side, Kitchen Level, Level Driveway
- Property AttachedNo
- Waterfront FeaturesNone
LISTING UPDATED:
- StatusClosed
- MLS #7557876
- Days on Site2
- Taxes$6,768 / year
- HOA Fees$585 / year
- MLS TypeResidential
- Year Built1987
- Lot Size0.60 Acres
- CountryFulton - GA
Location
Listing Courtesy of Keller Williams Realty Chattahoochee North, LLC - Heidi Straughan
LISTING UPDATED:
- StatusClosed
- MLS #7557876
- Days on Site2
- Taxes$6,768 / year
- HOA Fees$585 / year
- MLS TypeResidential
- Year Built1987
- Lot Size0.60 Acres
- CountryFulton - GA
Building Information for 9315 Prestwick Club Drive
- StoriesTwo
- Year Built1987
- Lot Size0.6024 Acres
Payment Calculator
Term
Interest
Home Price
Down Payment
The Payment Calculator is for illustrative purposes only. Read More
Property Information for 9315 Prestwick Club Drive
Summary
Location and General Information
- Community Features: Homeowners Assoc, Near Schools, Near Shopping, Street Lights
- Directions: 141 to Prestwick-USE GPS
- View: Pool
- Coordinates: 34.008892,-84.200118
School Information
- Elementary School: Medlock Bridge
- Middle School: Autrey Mill
- High School: Johns Creek
Taxes and HOA Information
- Parcel Number: 11 072202540338
- Tax Year: 2024
- Tax Legal Description: 25 A
Virtual Tour
Parking
- Open Parking: Yes
Interior and Exterior Features
Interior Features
- Cooling: Ceiling Fan(s), Central Air, Dual, Zoned
- Heating: Forced Air, Zoned
- Appliances: Dishwasher, Disposal, Electric Oven, Microwave, Range Hood, Refrigerator
- Basement: None
- Fireplace Features: Factory Built, Family Room, Gas Log, Living Room
- Flooring: Ceramic Tile, Hardwood
- Interior Features: Beamed Ceilings, Bookcases, Cathedral Ceiling(s), Crown Molding, Double Vanity, Entrance Foyer 2 Story, High Ceilings 9 ft Upper, High Ceilings 10 ft Main, His and Hers Closets, Low Flow Plumbing Fixtures, Tray Ceiling(s), Walk-In Closet(s)
- Levels/Stories: Two
- Other Equipment: Irrigation Equipment
- Window Features: Double Pane Windows, Plantation Shutters, Skylight(s)
- Kitchen Features: Breakfast Room, Cabinets White, Eat-in Kitchen, Keeping Room, Kitchen Island, Pantry Walk-In, Stone Counters, View to Family Room
- Master Bathroom Features: Separate His/Hers, Skylights, Soaking Tub, Vaulted Ceiling(s)
- Foundation: Slab
- Main Bedrooms: 1
- Total Half Baths: 1
- Bathrooms Total Integer: 4
- Main Full Baths: 1
- Bathrooms Total Decimal: 3
Exterior Features
- Accessibility Features: None
- Construction Materials: Stucco
- Fencing: Fenced, Wrought Iron
- Horse Amenities: None
- Patio And Porch Features: Covered, Front Porch, Rear Porch
- Pool Features: Heated, In Ground, Pool/Spa Combo, Private, Tile, Waterfall
- Road Surface Type: Asphalt, Paved
- Roof Type: Composition
- Security Features: Security System Owned, Smoke Detector(s)
- Spa Features: Private
- Laundry Features: In Kitchen, Laundry Room, Main Level
- Pool Private: Yes
- Road Frontage Type: None
- Other Structures: None
Property
Utilities
- Sewer: Public Sewer
- Utilities: Cable Available, Electricity Available, Underground Utilities, Water Available
- Water Source: Public
- Electric: 220 Volts
Property and Assessments
- Home Warranty: No
- Property Condition: Resale
Green Features
- Green Energy Efficient: Appliances, Thermostat, Windows
- Green Energy Generation: None
Lot Information
- Common Walls: No Common Walls
- Lot Features: Back Yard, Corner Lot, Landscaped, Level, Private, Sprinklers In Front
- Waterfront Footage: None
Rental
Rent Information
- Land Lease: No
- Occupant Types: Owner
Public Records for 9315 Prestwick Club Drive
Tax Record
- 2024$6,768.00 ($564.00 / month)
Home Facts
- Beds4
- Baths3
- Total Finished SqFt4,150 SqFt
- StoriesTwo
- Lot Size0.6024 Acres
- StyleSingle Family Residence
- Year Built1987
- APN11 072202540338
- CountyFulton - GA
- Fireplaces2




