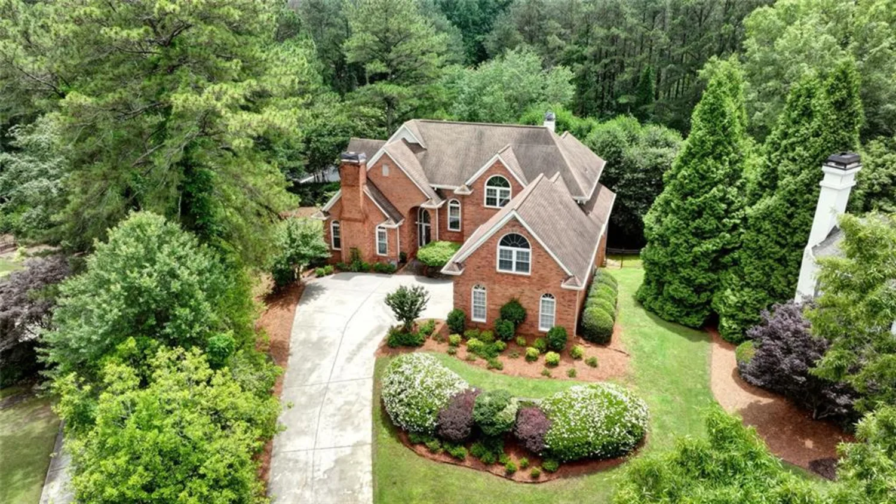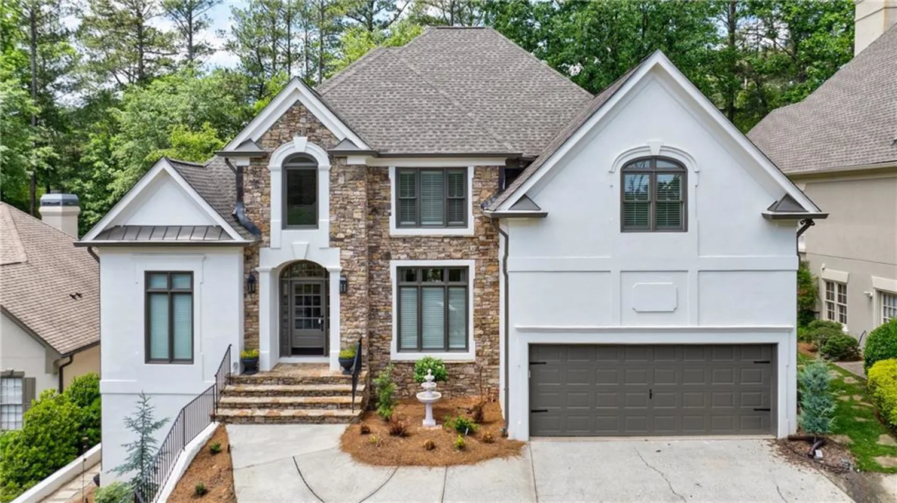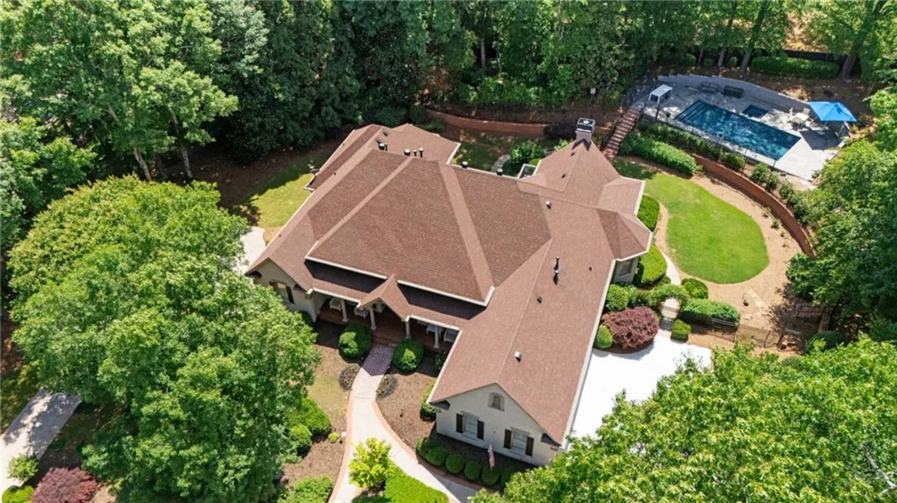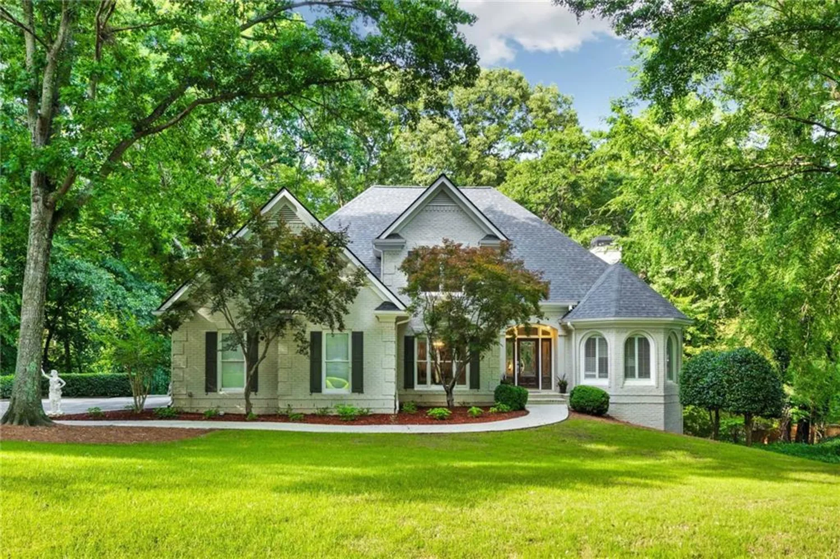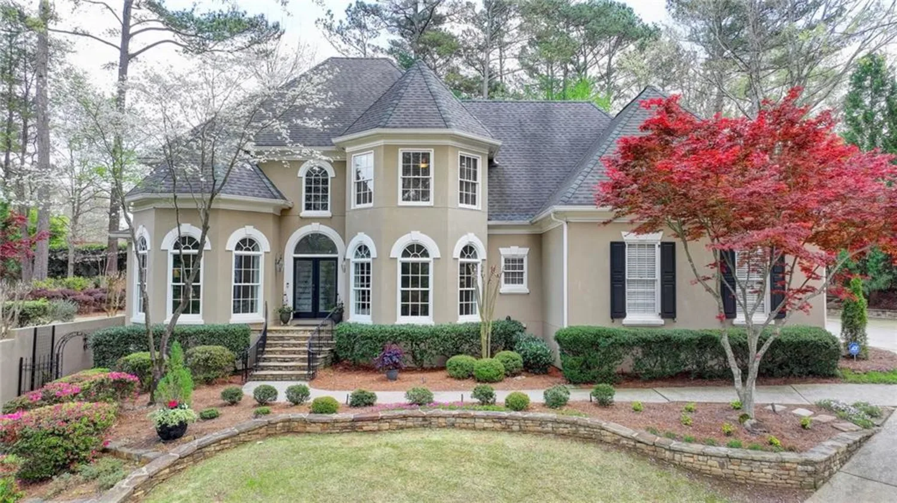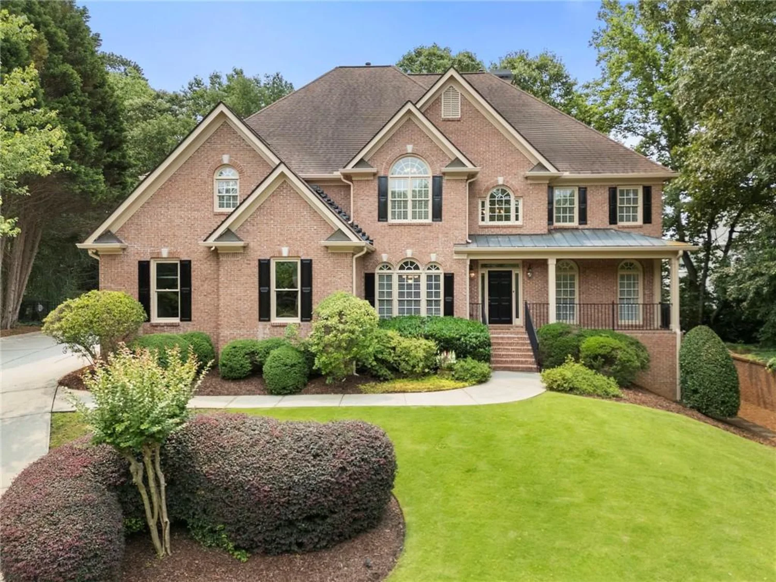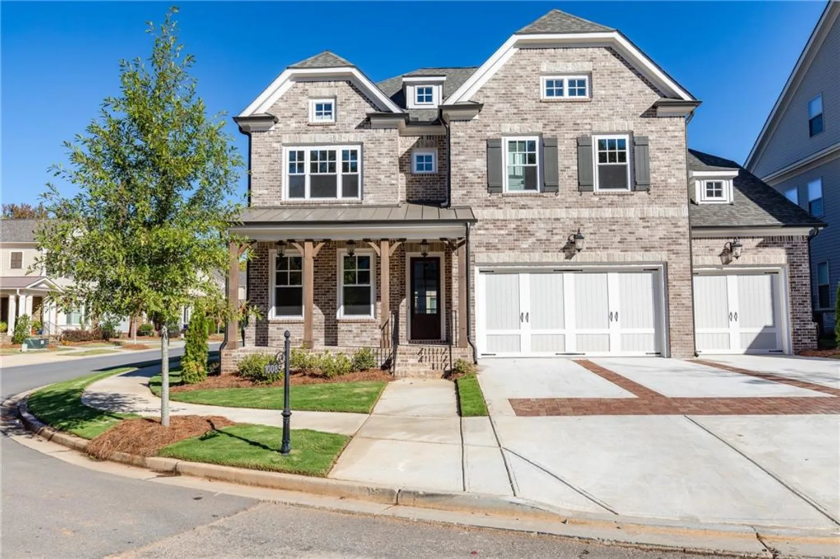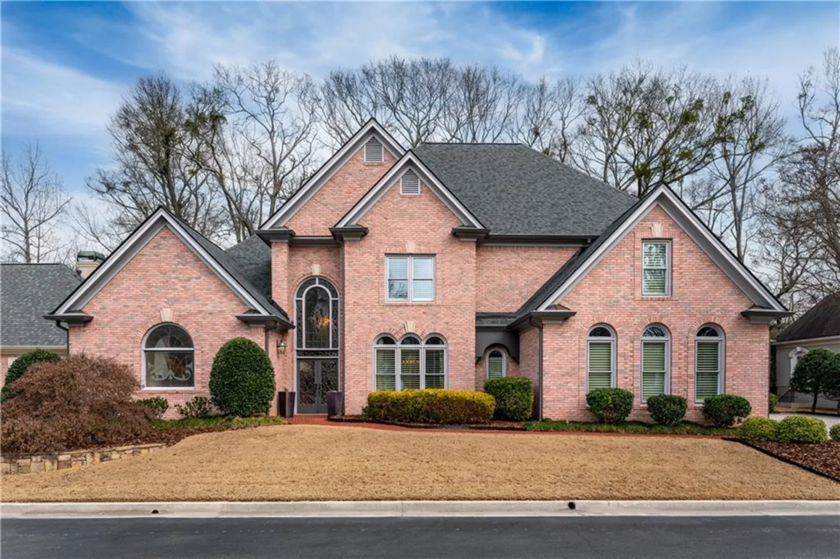735 sturges wayJohns Creek, GA 30022
735 sturges wayJohns Creek, GA 30022
Description
More photos coming soon(missing kitchen, main living room, and office pictures). Welcome to your ultimate luxury retreat in the prestigious Country Club of the South! This exquisite 4-side brick home has a 3-car garage is equipped with 2 electric car fast chargers. LEVELED front and back yard with plenty room for family and kids to play. Adorned NEW double-layered IRON GLASS DOOR paired with NEW stunning RESTORATION HARDWARE Chandelier that shines on the magnificently beautiful foyer tile entry. You'll immediately feel the grandeur of this residence. The open floor plan welcomes you into a brand NEW KITCHEN, featuring an grand quartz countertop island, a NEW Elfa PANTRY, and top-of-the-line KitchenAid appliances, including a fast-heating induction stovetop, perfect for culinary enthusiasts and safe for kids. The adjacent all window breakfast area bathes the space in natural sunlight. The master bedroom features a huge area for both bed and sitting area. Sip on your coffee and walk out to the solar panel lighted new deck outside of the bedroom door. This house has a North-South orientation which means, plenty of sun in the winter creating a warm and inviting atmosphere throughout but stays cool in the summer! Indulge in the luxurious spacious NEW MASTER BATHROOM, complete with his and her closets and rare titanium faucets by Kohler. Every bathroom boasts NEW VANITIES, while the entire home showcases NEW FLOORING, including hardwood, tile, carpet providing both style and durability. The basement offers ample space for recreation, including large open areas, a gym room, a spacious bedroom, full bath, extra bonus room and a dedicated theater, perfect for entertaining guests or unwinding after a long day. Step outside to the NEWLY landscaped private backyard with designer Zoysia grass, offering 3 minute walk to the National Park and Chattahoochee River, allowing you to immerse yourself in nature's beauty at your leisure. Don't miss your chance to make this stunning residence your own. Welcome home!
Property Details for 735 Sturges Way
- Subdivision ComplexCountry Club of the South
- Architectural StyleTraditional
- ExteriorBalcony, Private Yard
- Num Of Garage Spaces3
- Parking FeaturesDriveway, Garage, Garage Door Opener, Garage Faces Side, Kitchen Level, Level Driveway, Electric Vehicle Charging Station(s)
- Property AttachedNo
- Waterfront FeaturesNone
LISTING UPDATED:
- StatusClosed
- MLS #7347493
- Days on Site10
- Taxes$8,558 / year
- HOA Fees$3,800 / year
- MLS TypeResidential
- Year Built1988
- Lot Size0.74 Acres
- CountryFulton - GA
Location
Listing Courtesy of Virtual Properties Realty. Biz - Cailyn Cui
LISTING UPDATED:
- StatusClosed
- MLS #7347493
- Days on Site10
- Taxes$8,558 / year
- HOA Fees$3,800 / year
- MLS TypeResidential
- Year Built1988
- Lot Size0.74 Acres
- CountryFulton - GA
Building Information for 735 Sturges Way
- StoriesTwo
- Year Built1988
- Lot Size0.7368 Acres
Payment Calculator
Term
Interest
Home Price
Down Payment
The Payment Calculator is for illustrative purposes only. Read More
Property Information for 735 Sturges Way
Summary
Location and General Information
- Community Features: Clubhouse, Country Club, Dog Park, Gated, Golf, Park, Pickleball, Playground, Pool, Racquetball, Swim Team, Tennis Court(s)
- Directions: Google map is accurate.
- View: Trees/Woods, Other
- Coordinates: 34.0041,-84.235965
School Information
- Elementary School: Barnwell
- Middle School: Autrey Mill
- High School: Johns Creek
Taxes and HOA Information
- Parcel Number: 11 033101060356
- Tax Year: 2023
- Association Fee Includes: Door person, Swim, Tennis
- Tax Legal Description: 25 D
- Tax Lot: 0
Virtual Tour
- Virtual Tour Link PP: https://www.propertypanorama.com/735-Sturges-Way-Johns-Creek-GA-30022/unbranded
Parking
- Open Parking: Yes
Interior and Exterior Features
Interior Features
- Cooling: Attic Fan, Ceiling Fan(s), Central Air
- Heating: Central, Natural Gas
- Appliances: Dishwasher, Disposal, Electric Cooktop, Electric Oven
- Basement: Bath/Stubbed, Daylight, Exterior Entry, Finished, Finished Bath, Walk-Out Access
- Fireplace Features: Basement, Brick, Family Room, Master Bedroom
- Flooring: Carpet, Hardwood, Vinyl
- Interior Features: Beamed Ceilings, Double Vanity, Entrance Foyer 2 Story, High Ceilings 10 ft Main, High Ceilings 10 ft Upper, His and Hers Closets, Smart Home, Walk-In Closet(s)
- Levels/Stories: Two
- Other Equipment: Home Theater
- Window Features: Double Pane Windows, Shutters
- Kitchen Features: Breakfast Room, Kitchen Island, Pantry Walk-In, Stone Counters, View to Family Room
- Master Bathroom Features: Double Vanity, Separate His/Hers, Skylights, Vaulted Ceiling(s)
- Foundation: Slab
- Total Half Baths: 1
- Bathrooms Total Integer: 5
- Bathrooms Total Decimal: 4
Exterior Features
- Accessibility Features: None
- Construction Materials: Brick 4 Sides
- Fencing: None
- Horse Amenities: None
- Patio And Porch Features: Deck, Patio
- Pool Features: None
- Road Surface Type: Asphalt
- Roof Type: Composition, Shingle
- Security Features: Carbon Monoxide Detector(s), Fire Alarm, Security Gate, Security Guard, Smoke Detector(s)
- Spa Features: None
- Laundry Features: Laundry Room, Main Level, Sink
- Pool Private: No
- Road Frontage Type: Private Road
- Other Structures: Other
Property
Utilities
- Sewer: Public Sewer
- Utilities: Cable Available, Electricity Available, Natural Gas Available, Sewer Available, Water Available
- Water Source: Public
- Electric: 220 Volts in Garage
Property and Assessments
- Home Warranty: No
- Property Condition: Resale
Green Features
- Green Energy Efficient: None
- Green Energy Generation: None
Lot Information
- Common Walls: No One Above
- Lot Features: Back Yard, Borders US/State Park, Landscaped, Level, Private
- Waterfront Footage: None
Rental
Rent Information
- Land Lease: No
- Occupant Types: Owner
Public Records for 735 Sturges Way
Tax Record
- 2023$8,558.00 ($713.17 / month)
Home Facts
- Beds5
- Baths4
- Total Finished SqFt5,350 SqFt
- StoriesTwo
- Lot Size0.7368 Acres
- StyleSingle Family Residence
- Year Built1988
- APN11 033101060356
- CountyFulton - GA
- Fireplaces3




