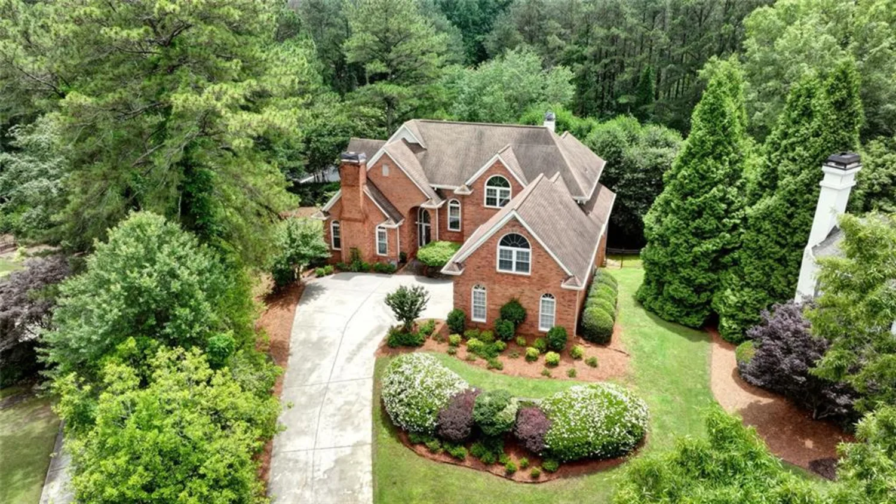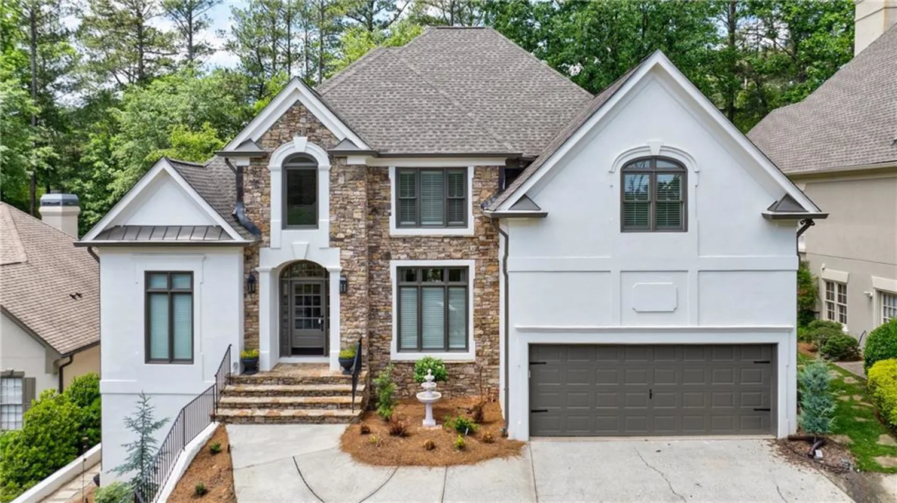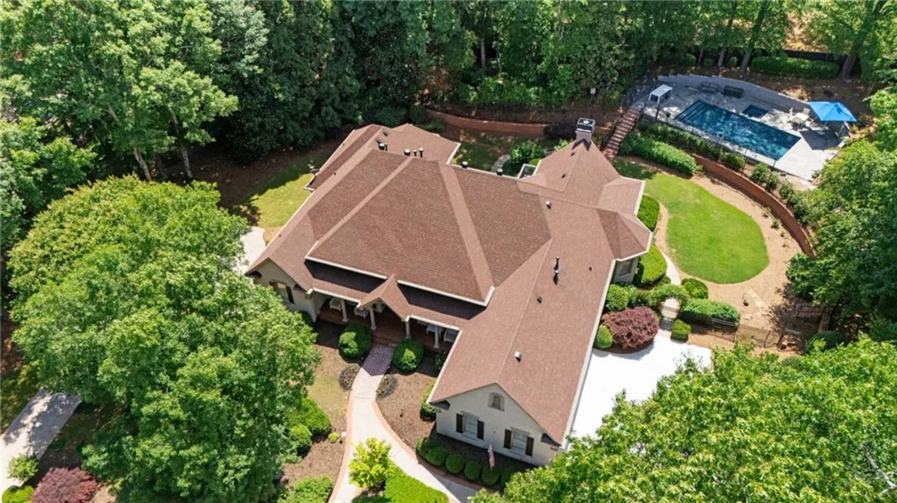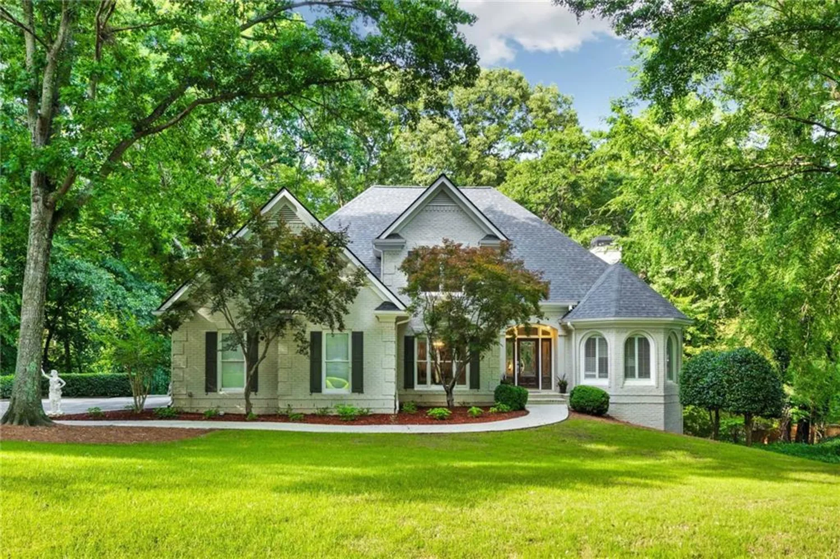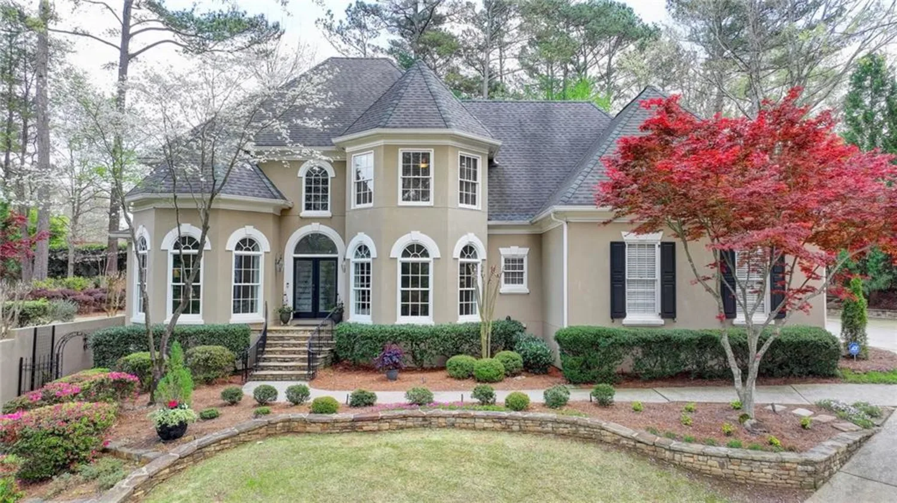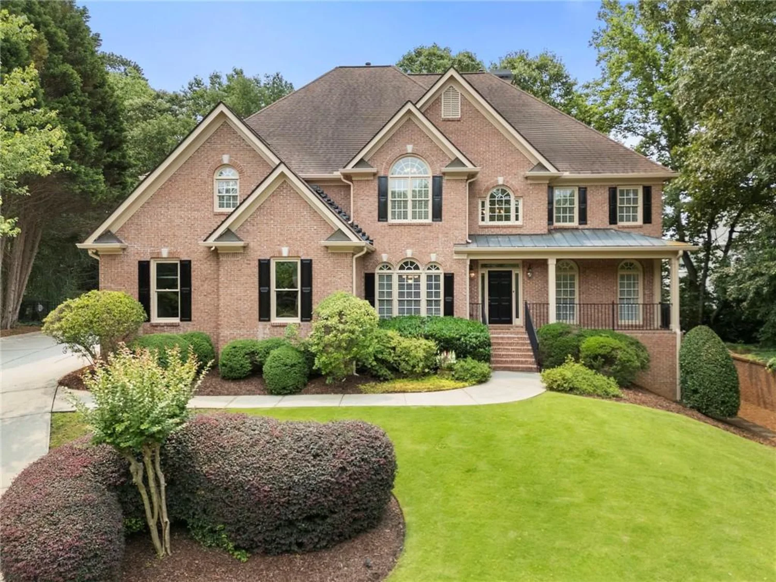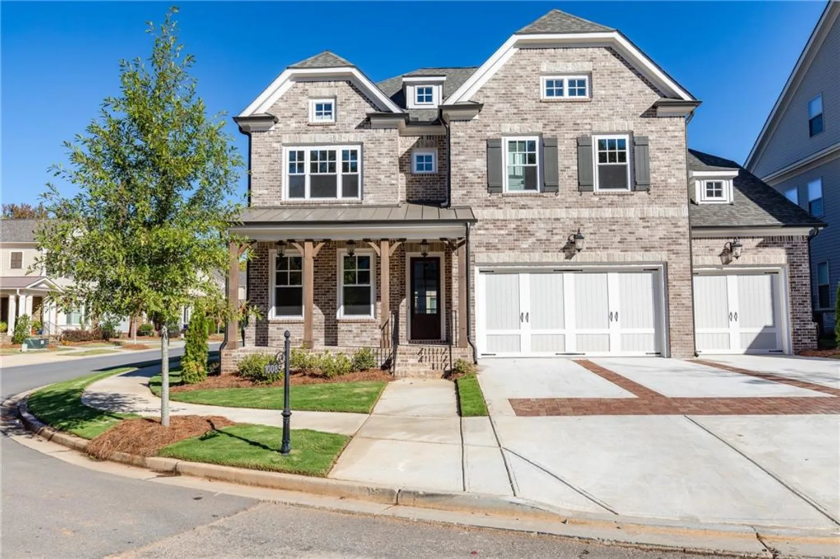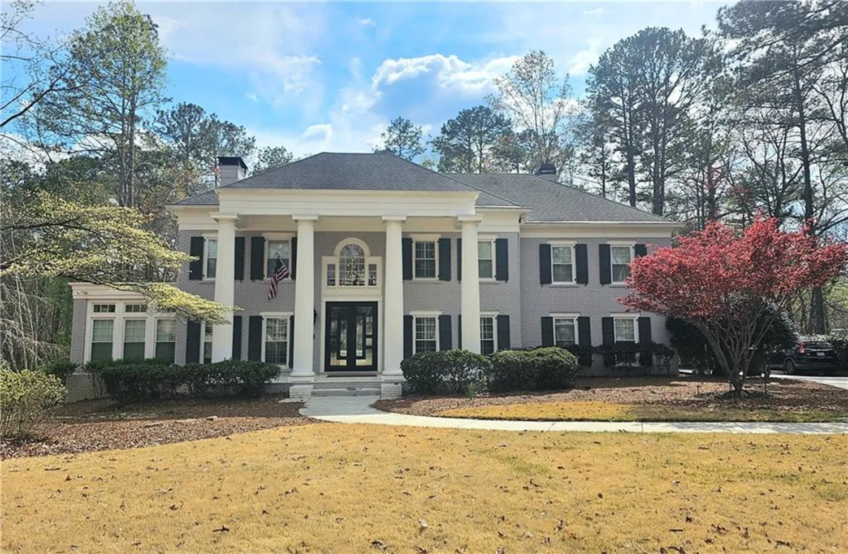9135 etching overlookJohns Creek, GA 30097
9135 etching overlookJohns Creek, GA 30097
Description
Luxurious Riverfront Living in Ammersee – Experience elegance and tranquility in this UPDATED four-sided brick estate situated on a Gorgeous .51-acre riverfront lot in the prestigious Gated Community of Ammersee Lakes on the Chattahoochee. Built in 1999, this home offers breathtaking river views with a meticulously manicured, terraced yard leading to serene viewing areas. • 4 Bedrooms | 4.5 Baths – Includes two master suites (ONE ON MAIN AND ANOTHER ON SECOND LEVEL) • Oversized Owner’s Suite on Main – Features two walk-in closets • Second Owner’s Suite Upstairs – Boasts a custom room-size closet & private office • Expansive 4-Car Garage – The only one in Ammersee! (3-bay + separate 1-bay, currently a playroom) • Updated Roof (2 years old) – Comes with a 5-year labor warranty & lifetime manufacturer warranty • Three Gas Log Fireplaces – Cozy ambiance throughout • Outdoor Entertaining – Equipped with a gas grill and natural gas fire pit • Lush Landscaping – Features two water meters and a front/back irrigation system *NEW DRIVEWAY AND WALKWAY INSTALLED 6/2025 This immaculate home offers unparalleled comfort, stunning riverfront views, Unique 4-Car Garage, Two Master Suite Bedrooms, Updated, Swim/Tennis/Pickle-ball, Walking Trail, making it a true gem in John Creek. Freshly painted interior!
Property Details for 9135 Etching Overlook
- Subdivision ComplexAmmersee Lakes on the Chattahoochee
- Architectural StyleTraditional
- ExteriorBalcony, Lighting
- Num Of Garage Spaces4
- Parking FeaturesAttached, Garage, Garage Door Opener, Garage Faces Side, Kitchen Level
- Property AttachedNo
- Waterfront FeaturesRiver Front, Waterfront
LISTING UPDATED:
- StatusActive
- MLS #7521033
- Days on Site119
- Taxes$8,681 / year
- HOA Fees$6,404 / year
- MLS TypeResidential
- Year Built1999
- Lot Size0.51 Acres
- CountryFulton - GA
Location
Listing Courtesy of RE/MAX Around Atlanta Realty - GAIL S LANEY
LISTING UPDATED:
- StatusActive
- MLS #7521033
- Days on Site119
- Taxes$8,681 / year
- HOA Fees$6,404 / year
- MLS TypeResidential
- Year Built1999
- Lot Size0.51 Acres
- CountryFulton - GA
Building Information for 9135 Etching Overlook
- StoriesTwo
- Year Built1999
- Lot Size0.5100 Acres
Payment Calculator
Term
Interest
Home Price
Down Payment
The Payment Calculator is for illustrative purposes only. Read More
Property Information for 9135 Etching Overlook
Summary
Location and General Information
- Community Features: Fishing, Gated, Homeowners Assoc, Lake, Near Schools, Near Shopping, Near Trails/Greenway, Pickleball, Playground, Pool, Street Lights, Tennis Court(s)
- Directions: MEDLOCK BRIDGE (HWY #141 NORTH) TO RT ON STATE BRIDGE, 3 Red-Lights, AMMERSEE LAKES GATED COMMUNITY WILL BE ON THE RT, JUST WEST OF THE CHATTAHOOCHEE RIVER...ALTERNATE: I-285 TAKE P'TREE INDUSTRIAL NORTH TO LT ON PLEASANT HILL, CROSS OVER RIVER INTO FULTON COUNTY (JOHNS CREEK) AMMERSEE LAKES WILL BE ON THE LEFT. ST. GEORGEN, RT AT STOP SIGN ONTO ETCHING OVERLOOK, HOUSE ON LEFT (9135 Etching Overlook) *Agents must have appt. and show business card for access
- View: River, Trees/Woods
- Coordinates: 34.004738,-84.180863
School Information
- Elementary School: Medlock Bridge
- Middle School: Autrey Mill
- High School: Johns Creek
Taxes and HOA Information
- Parcel Number: 11 096300331175
- Tax Year: 2024
- Association Fee Includes: Maintenance Grounds, Reserve Fund, Security, Swim, Tennis
- Tax Legal Description: All that tract or parcel of land lying and being in Land Lot F-33 of the 1st District, 1st section of Fulton County, Ga. Being Lot 2, Ammersee-Phase II, as per plat recorded in Plat Book 176, Pages 145 ad 146, Fulton County Records, known as 9135 Etching Overlook
- Tax Lot: 2
Virtual Tour
Parking
- Open Parking: No
Interior and Exterior Features
Interior Features
- Cooling: Central Air, Electric, Zoned
- Heating: Central, Forced Air, Natural Gas, Zoned
- Appliances: Dishwasher, Double Oven, Gas Cooktop, Microwave, Refrigerator
- Basement: None
- Fireplace Features: Fire Pit, Gas Log, Gas Starter, Keeping Room, Living Room, Master Bedroom
- Flooring: Carpet, Hardwood, Marble
- Interior Features: Bookcases, Central Vacuum, Double Vanity, Entrance Foyer, Entrance Foyer 2 Story, High Ceilings 9 ft Upper, High Ceilings 10 ft Main, His and Hers Closets, Tray Ceiling(s), Vaulted Ceiling(s), Walk-In Closet(s), Wet Bar
- Levels/Stories: Two
- Other Equipment: Irrigation Equipment
- Window Features: Double Pane Windows, Insulated Windows, Window Treatments
- Kitchen Features: Breakfast Room, Cabinets White, Eat-in Kitchen, Keeping Room, Kitchen Island, Pantry, Stone Counters, View to Family Room, Wine Rack
- Master Bathroom Features: Bidet, Double Vanity, Separate Tub/Shower, Vaulted Ceiling(s)
- Foundation: Slab
- Main Bedrooms: 1
- Total Half Baths: 1
- Bathrooms Total Integer: 5
- Main Full Baths: 1
- Bathrooms Total Decimal: 4
Exterior Features
- Accessibility Features: None
- Construction Materials: Brick, Brick 4 Sides
- Fencing: None
- Horse Amenities: None
- Patio And Porch Features: Patio
- Pool Features: None
- Road Surface Type: Asphalt, Paved
- Roof Type: Composition, Shingle
- Security Features: Fire Alarm, Security Gate, Security Guard, Security System Owned, Smoke Detector(s)
- Spa Features: None
- Laundry Features: In Hall, Laundry Room, Main Level, Sink
- Pool Private: No
- Road Frontage Type: Private Road
- Other Structures: Stable(s)
Property
Utilities
- Sewer: Public Sewer
- Utilities: Electricity Available, Natural Gas Available, Phone Available, Sewer Available, Underground Utilities, Water Available
- Water Source: Public
- Electric: 110 Volts, 220 Volts in Garage
Property and Assessments
- Home Warranty: No
- Property Condition: Resale
Green Features
- Green Energy Efficient: Windows
- Green Energy Generation: None
Lot Information
- Above Grade Finished Area: 4291
- Common Walls: No Common Walls
- Lot Features: Landscaped, Level, Navigable River On Lot, Sprinklers In Front, Sprinklers In Rear, Stream or River On Lot
- Waterfront Footage: River Front, Waterfront
Rental
Rent Information
- Land Lease: No
- Occupant Types: Owner
Public Records for 9135 Etching Overlook
Tax Record
- 2024$8,681.00 ($723.42 / month)
Home Facts
- Beds4
- Baths4
- Total Finished SqFt4,291 SqFt
- Above Grade Finished4,291 SqFt
- StoriesTwo
- Lot Size0.5100 Acres
- StyleSingle Family Residence
- Year Built1999
- APN11 096300331175
- CountyFulton - GA
- Fireplaces3




