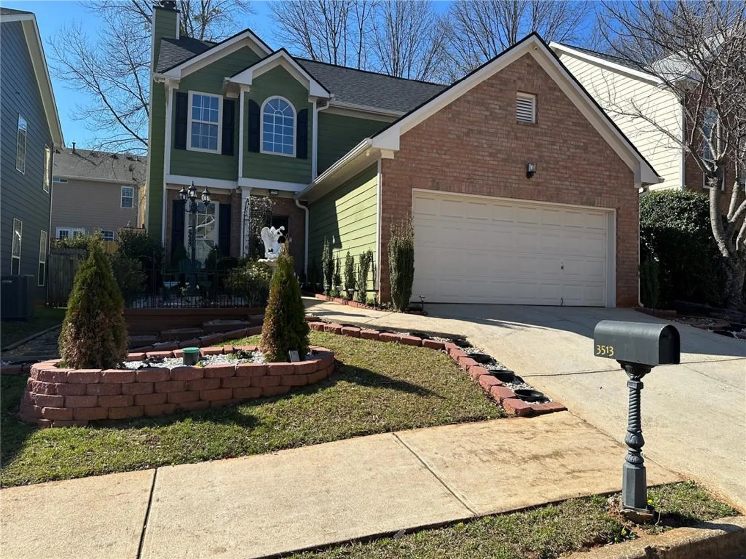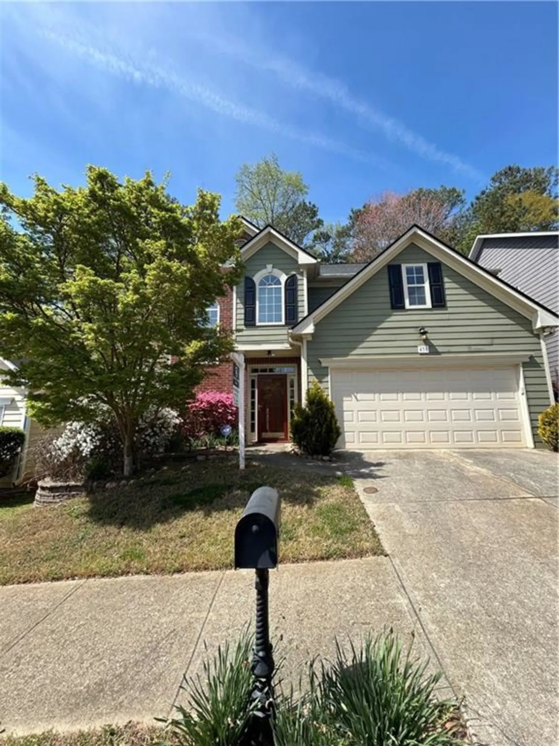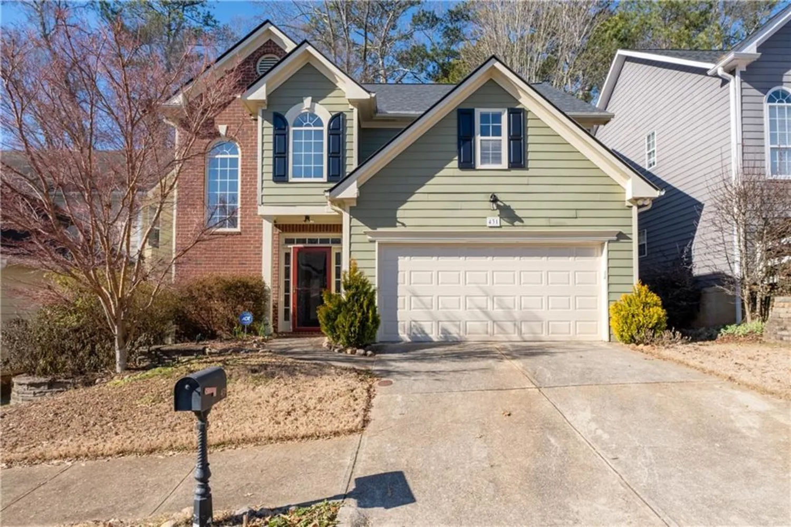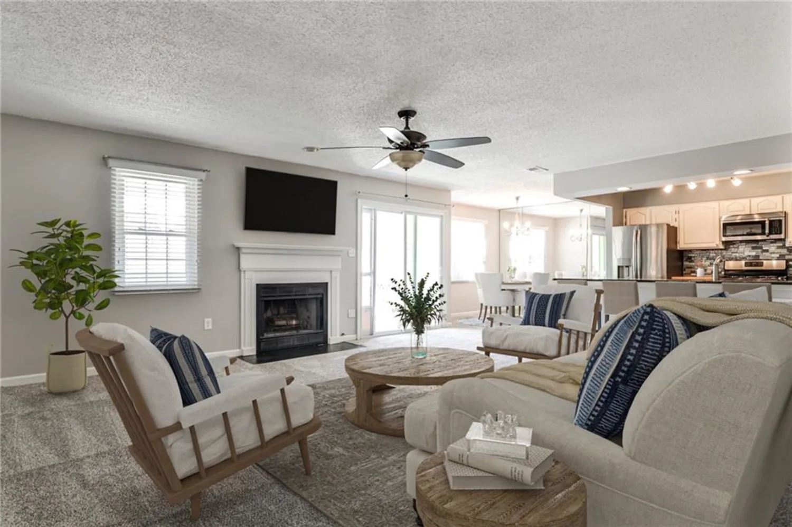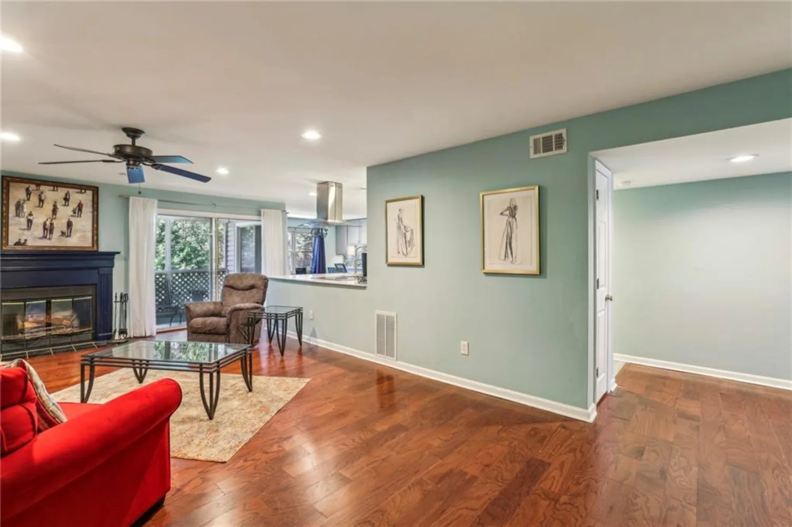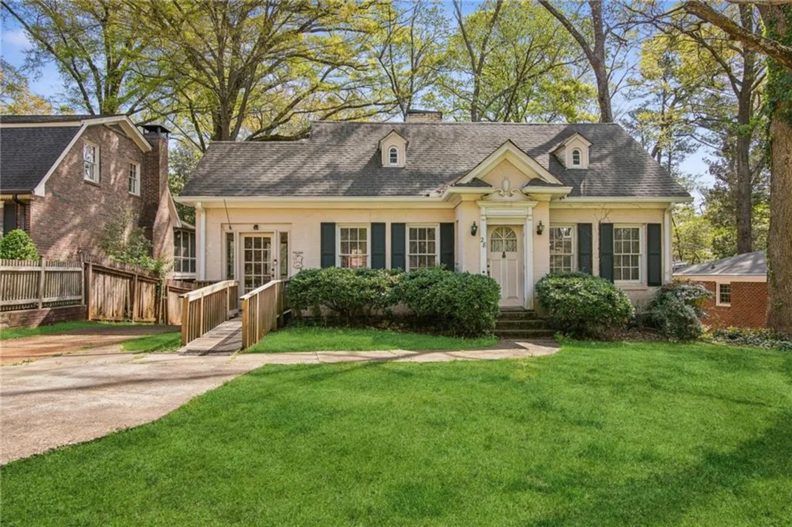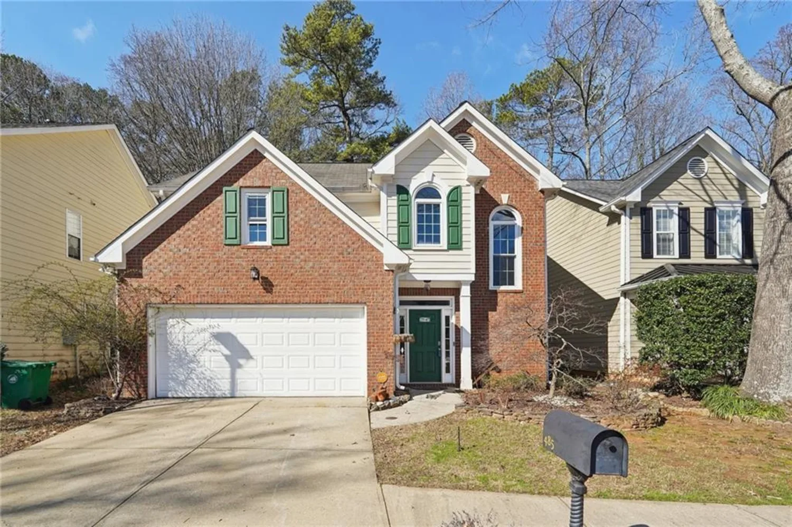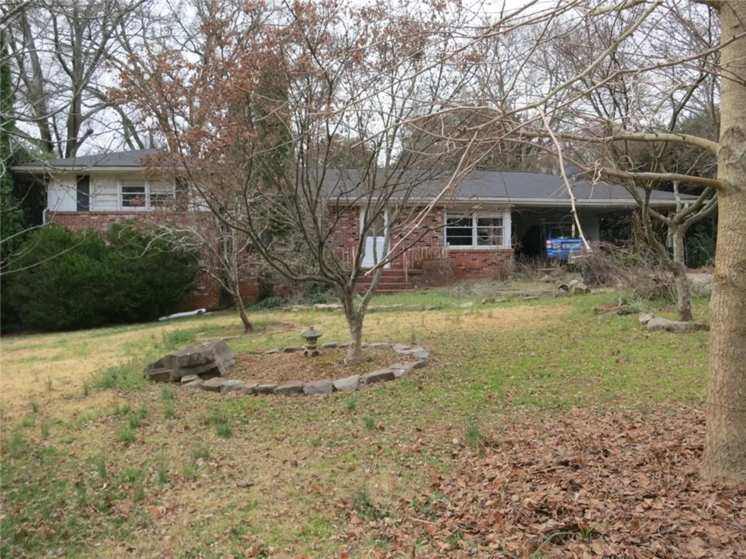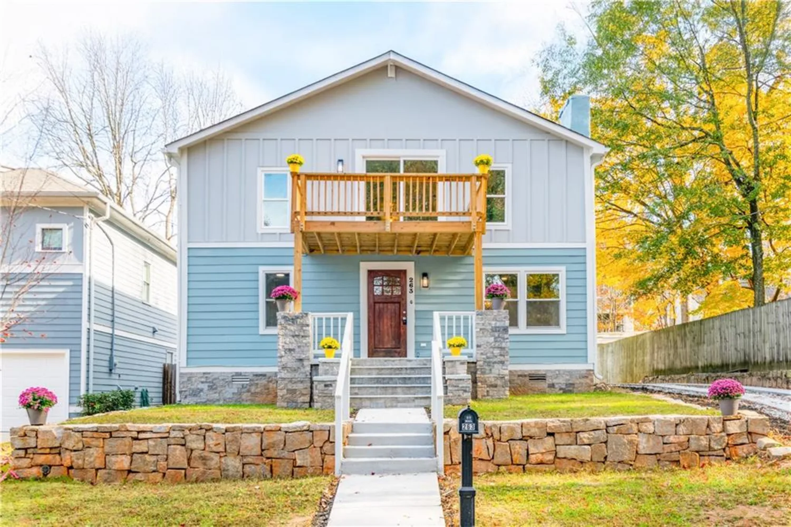11 reese way 11Avondale Estates, GA 30002
11 reese way 11Avondale Estates, GA 30002
Description
Welcome to 11 Reese Way in the charming neighborhood of Avondale Estates. This well-maintained 2-story townhome offers a flexible layout with 3 bedrooms and 2.5 bathrooms, making it the perfect fit for many lifestyles. The main level boasts beautiful, laminated wood floors, a spacious family room with a cozy fireplace, many large windows that flood the space with natural light. The generous kitchen features an island, ample storage and prep space, and an eat-in dining space. Just off the kitchen, a dining room provides the perfect spot for formal dining, parties and or relaxation during gatherings. The 2nd floor roommate-friendly layout includes two primary-sized bedrooms and a huge Master suite with a fireplace. The primary suite also features a custom walk-in closet for extra storage. Updates include New Roof, hot-water heater, bathtub in Master Bath, new toilet in 2nd bath, new shower surround in both upstairs baths with a new garbage disposal and sink fixtures. This end unit with additional site dimensions make this home even more appealing for those seeking a low-maintenance private lifestyle with lots of outdoors space. Homes in the Kensington Trace development rarely hit the market. This site is in close proximity to the Dekalb Farmers Market, the charming Village of Avondale Estates, and the serene Avondale Lake. Don't miss your chance to own this beautiful, move-in-ready townhome in a prime location! Schedule your showing today!
Property Details for 11 Reese Way 11
- Subdivision ComplexKensington Trace
- Architectural StyleTownhouse
- ExteriorPrivate Yard
- Num Of Garage Spaces2
- Parking FeaturesGarage, Garage Door Opener
- Property AttachedYes
- Waterfront FeaturesNone
LISTING UPDATED:
- StatusActive
- MLS #7550537
- Days on Site1
- Taxes$5,697 / year
- HOA Fees$516 / month
- MLS TypeResidential
- Year Built2005
- Lot Size0.13 Acres
- CountryDekalb - GA
Location
Listing Courtesy of Atlanta Premier Realty - Donald Fairnot
LISTING UPDATED:
- StatusActive
- MLS #7550537
- Days on Site1
- Taxes$5,697 / year
- HOA Fees$516 / month
- MLS TypeResidential
- Year Built2005
- Lot Size0.13 Acres
- CountryDekalb - GA
Building Information for 11 Reese Way 11
- StoriesTwo
- Year Built2005
- Lot Size0.1300 Acres
Payment Calculator
Term
Interest
Home Price
Down Payment
The Payment Calculator is for illustrative purposes only. Read More
Property Information for 11 Reese Way 11
Summary
Location and General Information
- Community Features: Curbs, Near Schools, Near Shopping
- Directions: Refer to GPS.
- View: Neighborhood
- Coordinates: 33.771448,-84.254703
School Information
- Elementary School: Avondale
- Middle School: Druid Hills
- High School: Druid Hills
Taxes and HOA Information
- Parcel Number: 15 250 11 006
- Tax Year: 2024
- Association Fee Includes: Maintenance Grounds, Maintenance Structure, Reserve Fund, Sewer
- Tax Legal Description: TRACT 6 10-04-04 .0298AC KENSINGTON TRACE 26 X 50 X 26 X 50 LOT 6 04-OCT-04 .13AC KENSINGTON TRACE REVISION 1 17 X 25 X 76 X 12 X 23 X...
Virtual Tour
Parking
- Open Parking: No
Interior and Exterior Features
Interior Features
- Cooling: Ceiling Fan(s), Electric
- Heating: Central, Forced Air, Natural Gas
- Appliances: Dishwasher, Disposal, Electric Oven, Electric Range, Range Hood, Refrigerator
- Basement: None
- Fireplace Features: Gas Log, Living Room, Master Bedroom
- Flooring: Carpet, Hardwood
- Interior Features: Double Vanity, Entrance Foyer 2 Story, High Ceilings 9 ft Main, High Ceilings 10 ft Upper
- Levels/Stories: Two
- Other Equipment: None
- Window Features: Window Treatments, Wood Frames
- Kitchen Features: Breakfast Bar, Eat-in Kitchen, Pantry, Solid Surface Counters, View to Family Room
- Master Bathroom Features: Separate Tub/Shower, Soaking Tub
- Foundation: Slab
- Total Half Baths: 1
- Bathrooms Total Integer: 3
- Bathrooms Total Decimal: 2
Exterior Features
- Accessibility Features: None
- Construction Materials: Brick Front, Frame
- Fencing: Privacy, Vinyl
- Horse Amenities: None
- Patio And Porch Features: Patio
- Pool Features: None
- Road Surface Type: Paved
- Roof Type: Composition
- Security Features: Carbon Monoxide Detector(s), Smoke Detector(s)
- Spa Features: None
- Laundry Features: Electric Dryer Hookup, In Hall, Laundry Room, Upper Level
- Pool Private: No
- Road Frontage Type: City Street
- Other Structures: None
Property
Utilities
- Sewer: Public Sewer
- Utilities: Cable Available, Electricity Available, Natural Gas Available, Sewer Available, Underground Utilities
- Water Source: Public
- Electric: 220 Volts
Property and Assessments
- Home Warranty: No
- Property Condition: Resale
Green Features
- Green Energy Efficient: None
- Green Energy Generation: None
Lot Information
- Common Walls: 1 Common Wall
- Lot Features: Back Yard, Landscaped
- Waterfront Footage: None
Multi Family
- # Of Units In Community: 11
Rental
Rent Information
- Land Lease: No
- Occupant Types: Owner
Public Records for 11 Reese Way 11
Tax Record
- 2024$5,697.00 ($474.75 / month)
Home Facts
- Beds3
- Baths2
- Total Finished SqFt1,620 SqFt
- StoriesTwo
- Lot Size0.1300 Acres
- StyleTownhouse
- Year Built2005
- APN15 250 11 006
- CountyDekalb - GA
- Fireplaces2




