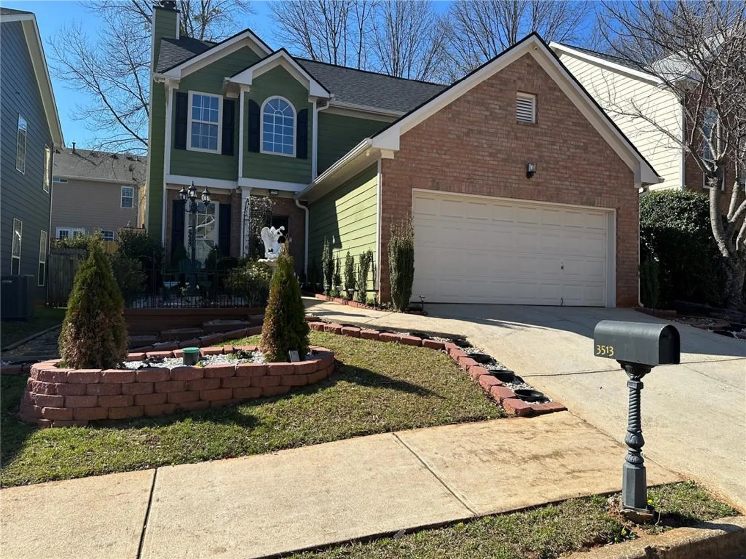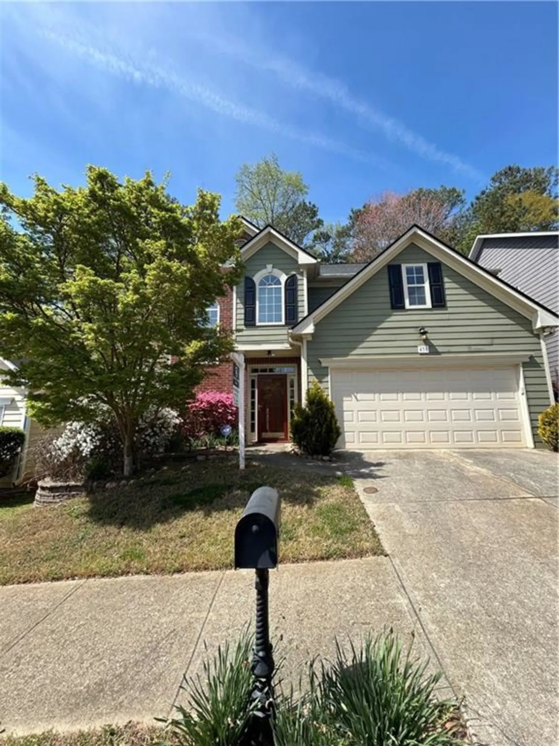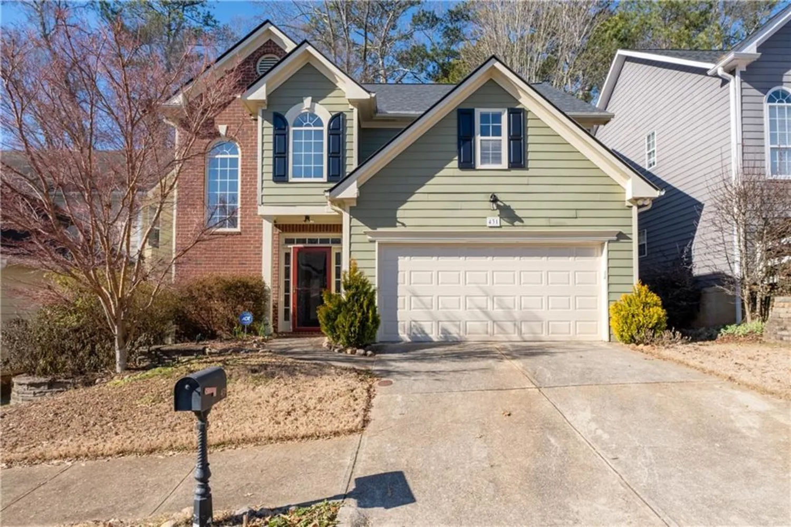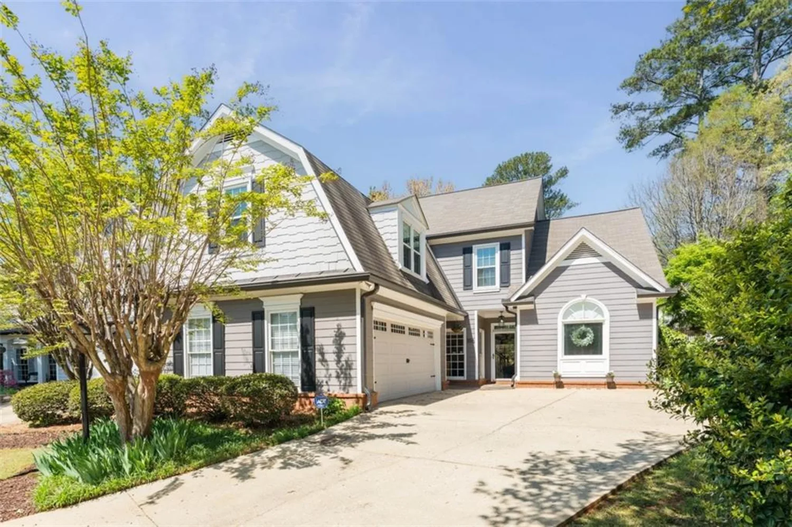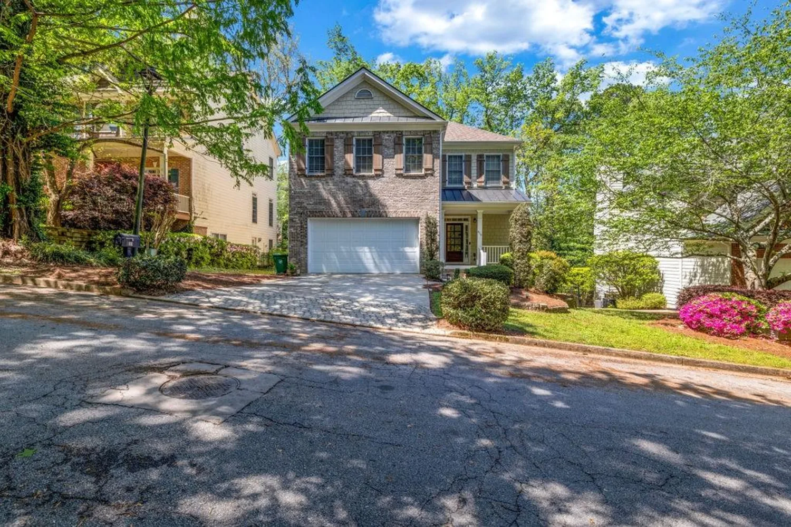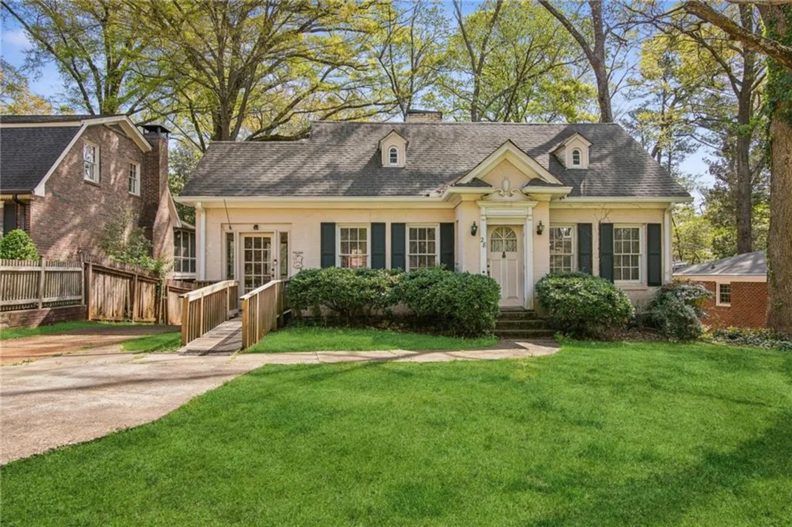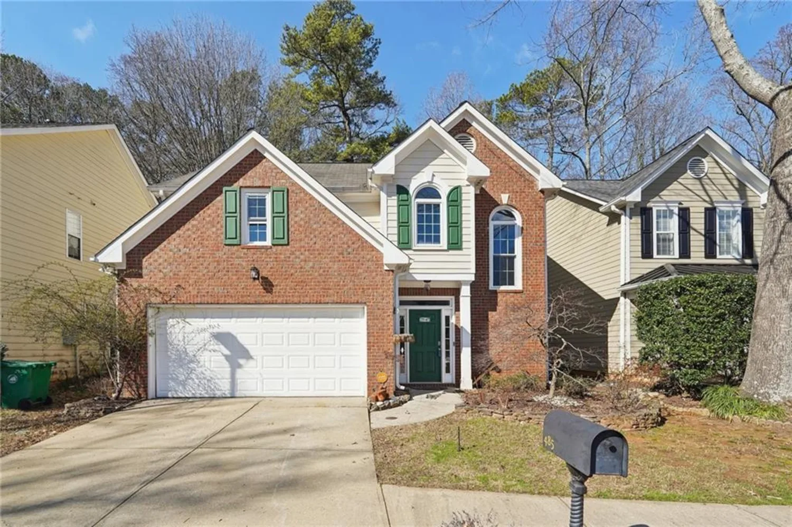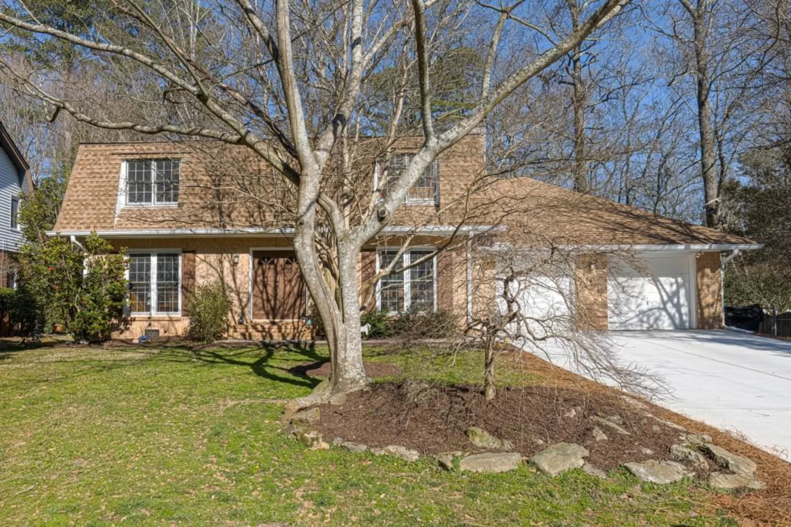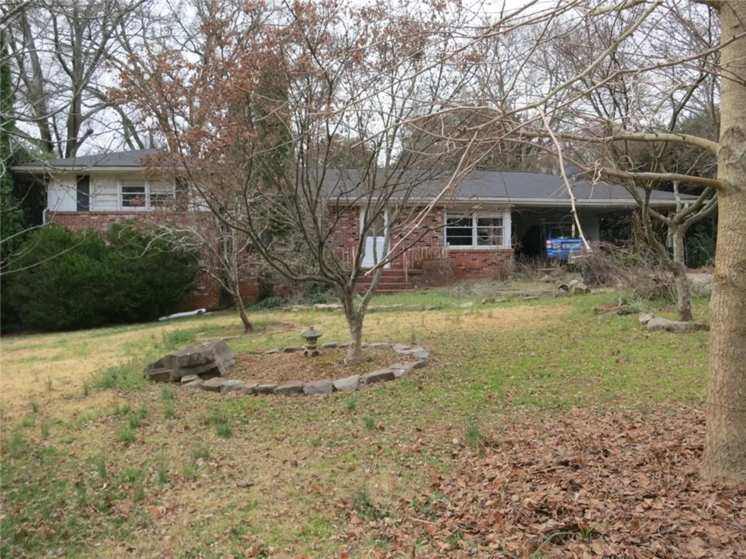263 ohm avenueAvondale Estates, GA 30002
263 ohm avenueAvondale Estates, GA 30002
Description
Welcome to this spacious 5-bedroom home, located just outside the heart of Decatur, where modern luxury meets timeless craftsmanship. From the charming board and batten siding to the stacked stone accents, this home exudes curb appeal. A covered front porch and a stylish balcony enhance its welcoming exterior, offering the perfect spot to relax and enjoy the neighborhood. Entering the living room, discover a ship-lap floor-to-ceiling fireplace, creating a warm and inviting focal point. The open-concept dining room is illuminated by a branching brass round teardrop chandelier, adding a touch of elegance and sophistication to your entertaining space. The family room and eat-in kitchen area include a second fireplace, and access to the great-sized deck—ideal for outdoor gatherings or a quiet place to take in the fresh air. A chef-inspired kitchen is designed for both style and function, with a bead-board breakfast bar adorned with detailed corbels, perfect for extra dining and serving space. High-end stainless steel appliances—including a 6-burner gas range, vent hood, pot filler, wine fridge, and more—ensure your cooking experience is nothing short of exceptional. White cabinetry, a matching cabinet panel refrigerator, travertine backsplash, wine wrack, and granite countertops create a cohesive and luxurious design. On the main level, you'll find a versatile bedroom or home office with frosted-glass French door entry, as well as a full bathroom for added comfort and convenience. The wrought-iron spindle staircase leads you to four additional bedrooms, arranged in a thoughtful split-bedroom floor plan for privacy and functionality. The primary suite is a showstopper, complete with wide plank tile surrounding a pebble-stone frame-less walk-in shower and a large soaking tub. A double vanity with stunning hardware, plus a private balcony, provides sanctuary to unwind after a long day. The secondary bathroom upstairs showcases a beautiful herringbone vanity and vertical subway tile in the tub/shower combo, adding a touch of modern flair. A fenced backyard offers privacy and space for outdoor enjoyment, and the extended parking pad ensures plenty of room for parking and storage. Intricate craftsmanship and hardwood floors throughout the home spread character and warmth, while the calming ambiance makes this home truly special. Conveniently located near major highways for easy commuting, this home is just minutes from golf courses, breweries, shopping malls, parks, recreational facilities, and a variety of seasonal events and activities. This is more than just a home—it's a lifestyle waiting for you to enjoy!
Property Details for 263 Ohm Avenue
- Subdivision ComplexIngleside
- Architectural StyleCraftsman
- ExteriorBalcony, Private Entrance, Private Yard, Rain Gutters, Rear Stairs
- Parking FeaturesAttached, Driveway, Kitchen Level, Parking Pad
- Property AttachedNo
- Waterfront FeaturesNone
LISTING UPDATED:
- StatusActive
- MLS #7543485
- Days on Site20
- Taxes$8,938 / year
- MLS TypeResidential
- Year Built1919
- Lot Size0.14 Acres
- CountryDekalb - GA
LISTING UPDATED:
- StatusActive
- MLS #7543485
- Days on Site20
- Taxes$8,938 / year
- MLS TypeResidential
- Year Built1919
- Lot Size0.14 Acres
- CountryDekalb - GA
Building Information for 263 Ohm Avenue
- StoriesTwo
- Year Built1919
- Lot Size0.1400 Acres
Payment Calculator
Term
Interest
Home Price
Down Payment
The Payment Calculator is for illustrative purposes only. Read More
Property Information for 263 Ohm Avenue
Summary
Location and General Information
- Community Features: Near Schools, Near Shopping, Near Trails/Greenway
- Directions: GPS Friendly
- View: Neighborhood
- Coordinates: 33.782195,-84.261333
School Information
- Elementary School: Avondale
- Middle School: Druid Hills
- High School: Druid Hills
Taxes and HOA Information
- Parcel Number: 18 009 27 005
- Tax Year: 2024
- Tax Legal Description: DOC DATE 05/08/03
Virtual Tour
- Virtual Tour Link PP: https://www.propertypanorama.com/263-Ohm-Avenue-Avondale-Estates-GA-30002/unbranded
Parking
- Open Parking: Yes
Interior and Exterior Features
Interior Features
- Cooling: Ceiling Fan(s), Central Air
- Heating: Forced Air, Natural Gas
- Appliances: Dishwasher, Gas Oven, Gas Range, Microwave, Range Hood, Refrigerator
- Basement: Crawl Space
- Fireplace Features: Family Room, Gas Starter, Living Room
- Flooring: Hardwood, Tile
- Interior Features: Crown Molding, Double Vanity, Dry Bar, Recessed Lighting, Tray Ceiling(s), Walk-In Closet(s)
- Levels/Stories: Two
- Other Equipment: None
- Window Features: Insulated Windows
- Kitchen Features: Breakfast Bar, Cabinets White, Eat-in Kitchen, Pantry, Solid Surface Counters, Stone Counters, View to Family Room
- Master Bathroom Features: Double Vanity, Separate Tub/Shower, Soaking Tub
- Foundation: Block
- Main Bedrooms: 1
- Bathrooms Total Integer: 3
- Main Full Baths: 1
- Bathrooms Total Decimal: 3
Exterior Features
- Accessibility Features: None
- Construction Materials: Stone, Wood Siding
- Fencing: Wood
- Horse Amenities: None
- Patio And Porch Features: Covered, Deck, Front Porch
- Pool Features: None
- Road Surface Type: Paved
- Roof Type: Composition, Shingle
- Security Features: Smoke Detector(s)
- Spa Features: None
- Laundry Features: Other
- Pool Private: No
- Road Frontage Type: City Street
- Other Structures: None
Property
Utilities
- Sewer: Public Sewer
- Utilities: Electricity Available, Natural Gas Available, Sewer Available, Water Available
- Water Source: Public
- Electric: Other
Property and Assessments
- Home Warranty: No
- Property Condition: Updated/Remodeled
Green Features
- Green Energy Efficient: None
- Green Energy Generation: None
Lot Information
- Above Grade Finished Area: 2700
- Common Walls: No Common Walls
- Lot Features: Back Yard, Front Yard, Level, Private
- Waterfront Footage: None
Rental
Rent Information
- Land Lease: No
- Occupant Types: Vacant
Public Records for 263 Ohm Avenue
Tax Record
- 2024$8,938.00 ($744.83 / month)
Home Facts
- Beds5
- Baths3
- Total Finished SqFt2,700 SqFt
- Above Grade Finished2,700 SqFt
- StoriesTwo
- Lot Size0.1400 Acres
- StyleSingle Family Residence
- Year Built1919
- APN18 009 27 005
- CountyDekalb - GA
- Fireplaces2




