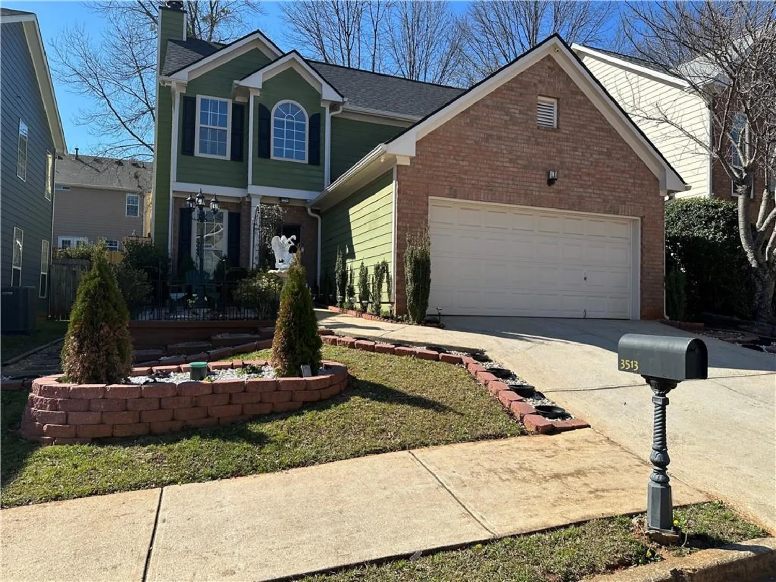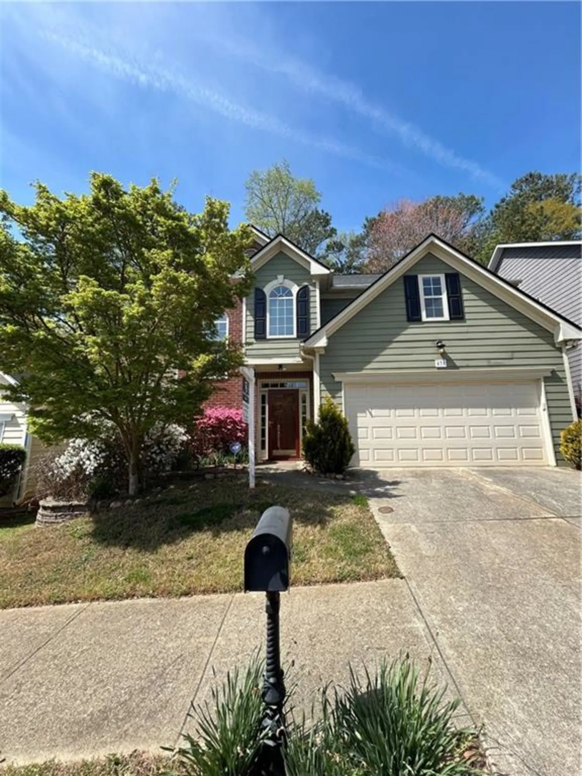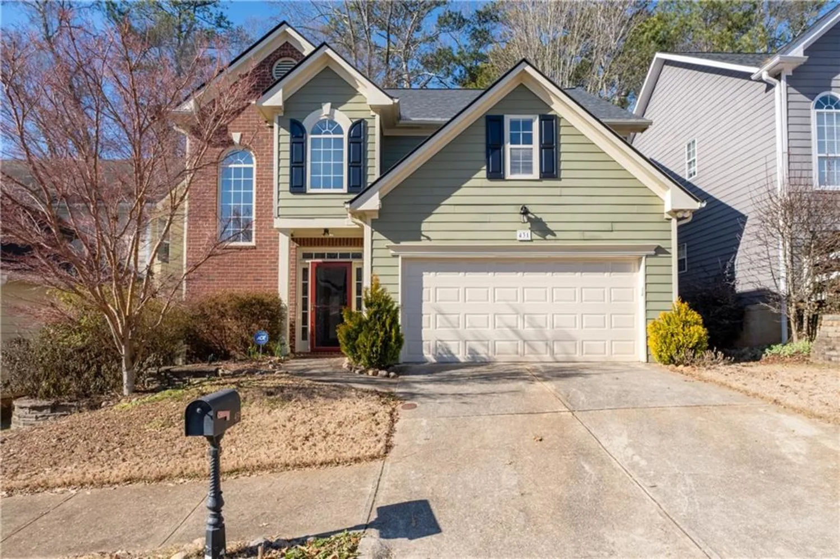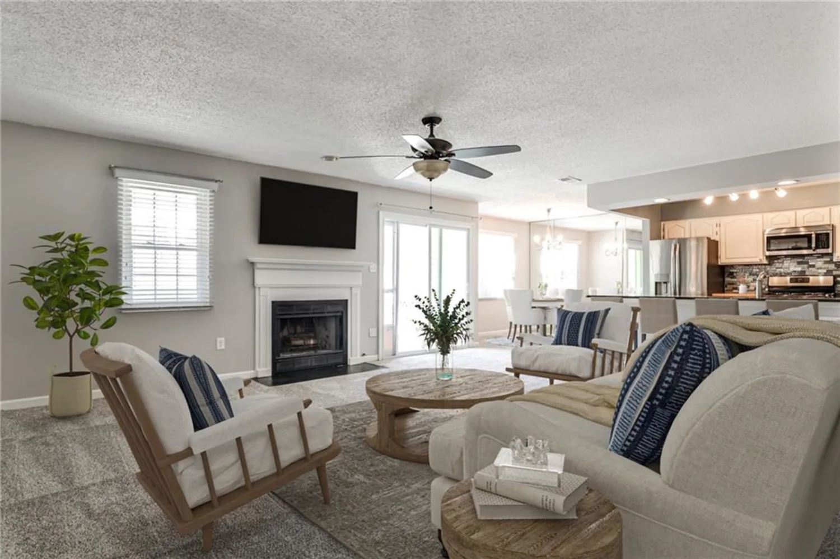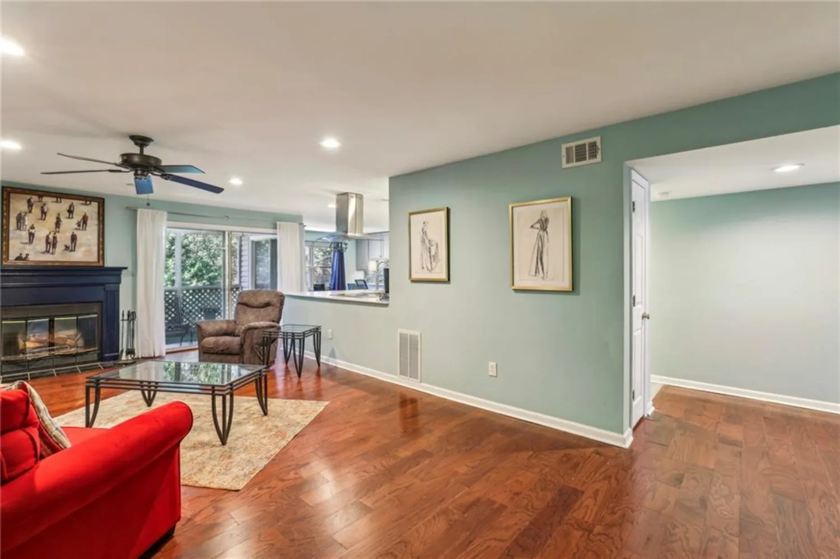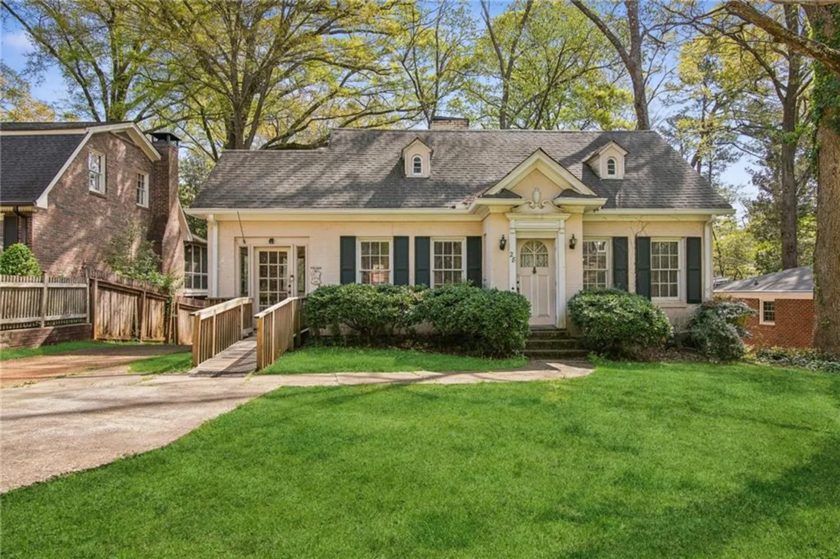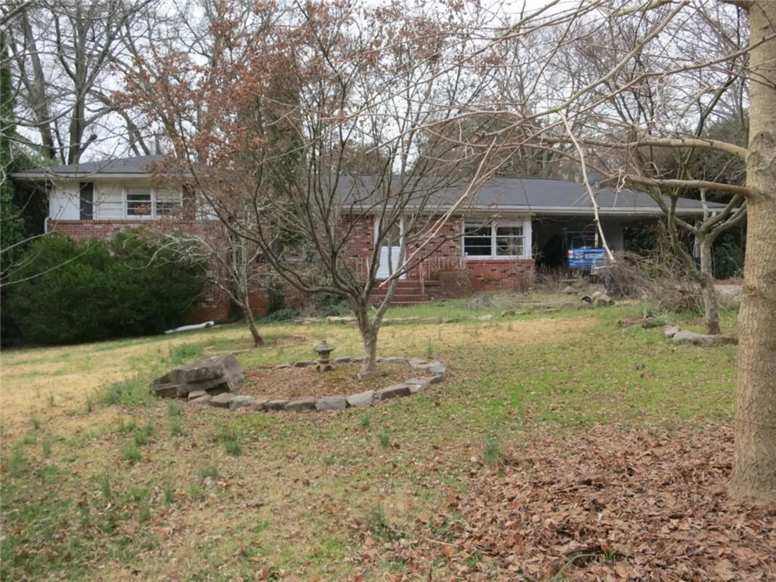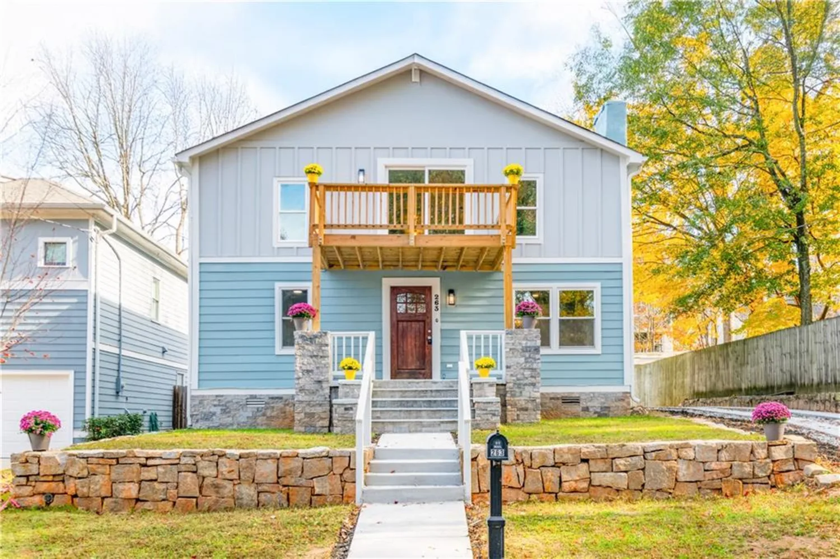485 kensington parc driveAvondale Estates, GA 30002
485 kensington parc driveAvondale Estates, GA 30002
Description
Welcome to this light-filled home in the heart of Avondale Estates and near Nightowl studios and Kensington Marta with an easy commute to downtown Decatur! Boasting 3 bedrooms and 2.5 bathrooms, this property combines comfort and style. The inviting two-story foyer sets the tone, leading to a spacious living room highlighted by a double-sided fireplace that also warms the cozy breakfast room. The second level features a versatile loft area and three bedrooms, including a generously sized primary suite. The primary bedroom offers a tranquil sitting area and an ensuite bathroom with an elegant walk-in shower, perfect for unwinding after a long day. Step outside to the large back deck, ideal for entertaining guests or enjoying peaceful mornings. With its thoughtful design and prime location, this home is ready to welcome you. Schedule your showing today and discover all this home has to offer!
Property Details for 485 Kensington Parc Drive
- Subdivision ComplexKensington Parc
- Architectural StyleTraditional
- ExteriorPrivate Entrance, Private Yard
- Num Of Garage Spaces2
- Num Of Parking Spaces2
- Parking FeaturesGarage, Garage Door Opener, Garage Faces Front
- Property AttachedNo
- Waterfront FeaturesNone
LISTING UPDATED:
- StatusActive
- MLS #7501924
- Days on Site102
- Taxes$5,580 / year
- HOA Fees$350 / year
- MLS TypeResidential
- Year Built2000
- Lot Size0.11 Acres
- CountryDekalb - GA
Location
Listing Courtesy of Redfin Corporation - Christopher Rodriguez
LISTING UPDATED:
- StatusActive
- MLS #7501924
- Days on Site102
- Taxes$5,580 / year
- HOA Fees$350 / year
- MLS TypeResidential
- Year Built2000
- Lot Size0.11 Acres
- CountryDekalb - GA
Building Information for 485 Kensington Parc Drive
- StoriesTwo
- Year Built2000
- Lot Size0.1100 Acres
Payment Calculator
Term
Interest
Home Price
Down Payment
The Payment Calculator is for illustrative purposes only. Read More
Property Information for 485 Kensington Parc Drive
Summary
Location and General Information
- Community Features: None
- Directions: FROM I-285 N - Take exit 41 toward Avondale Estates - Use the right lane to turn left onto GA-10 W - Turn right onto Northern Ave - Turn left onto Rockbridge Rd SW - Turn left onto Kensington Parc Dr - Destination will be on the right
- View: Trees/Woods
- Coordinates: 33.780614,-84.250852
School Information
- Elementary School: Avondale
- Middle School: Druid Hills
- High School: Druid Hills
Taxes and HOA Information
- Parcel Number: 18 011 02 022
- Tax Year: 2024
- Tax Legal Description: KENSINGTON PARC BLOCK A LOT 15 9-21-00 36 X 9 X 101 X 45 X 101 . . . . . . . . . . . . . . . 0.10AC
- Tax Lot: 15
Virtual Tour
Parking
- Open Parking: No
Interior and Exterior Features
Interior Features
- Cooling: Attic Fan, Ceiling Fan(s), Central Air
- Heating: Central, Electric, Forced Air, Natural Gas
- Appliances: Dishwasher, Disposal, Double Oven, Dryer, Gas Cooktop, Gas Oven, Gas Range, Gas Water Heater, Range Hood, Refrigerator, Self Cleaning Oven, Washer
- Basement: None
- Fireplace Features: Double Sided, Gas Starter
- Flooring: Carpet, Laminate, Vinyl
- Interior Features: Crown Molding, High Ceilings 9 ft Lower, High Speed Internet, Permanent Attic Stairs, Walk-In Closet(s)
- Levels/Stories: Two
- Other Equipment: None
- Window Features: Double Pane Windows, Insulated Windows
- Kitchen Features: Breakfast Bar, Cabinets White, Laminate Counters, Pantry, View to Family Room
- Master Bathroom Features: Double Vanity, Shower Only
- Foundation: Brick/Mortar
- Total Half Baths: 1
- Bathrooms Total Integer: 3
- Bathrooms Total Decimal: 2
Exterior Features
- Accessibility Features: None
- Construction Materials: Brick Front, HardiPlank Type
- Fencing: Back Yard, Privacy
- Horse Amenities: None
- Patio And Porch Features: Deck, Patio, Rear Porch
- Pool Features: None
- Road Surface Type: Asphalt
- Roof Type: Composition
- Security Features: Carbon Monoxide Detector(s), Fire Alarm, Secured Garage/Parking
- Spa Features: None
- Laundry Features: Laundry Room
- Pool Private: No
- Road Frontage Type: City Street
- Other Structures: None
Property
Utilities
- Sewer: Public Sewer
- Utilities: Cable Available, Electricity Available, Natural Gas Available, Phone Available, Sewer Available, Underground Utilities, Water Available
- Water Source: Public
- Electric: 220 Volts, 220 Volts in Garage, 220 Volts in Laundry
Property and Assessments
- Home Warranty: No
- Property Condition: Resale
Green Features
- Green Energy Efficient: Doors, Windows
- Green Energy Generation: None
Lot Information
- Above Grade Finished Area: 2644
- Common Walls: No Common Walls
- Lot Features: Back Yard, Cul-De-Sac, Landscaped
- Waterfront Footage: None
Rental
Rent Information
- Land Lease: No
- Occupant Types: Vacant
Public Records for 485 Kensington Parc Drive
Tax Record
- 2024$5,580.00 ($465.00 / month)
Home Facts
- Beds3
- Baths2
- Total Finished SqFt2,644 SqFt
- Above Grade Finished2,644 SqFt
- StoriesTwo
- Lot Size0.1100 Acres
- StyleSingle Family Residence
- Year Built2000
- APN18 011 02 022
- CountyDekalb - GA
- Fireplaces1




