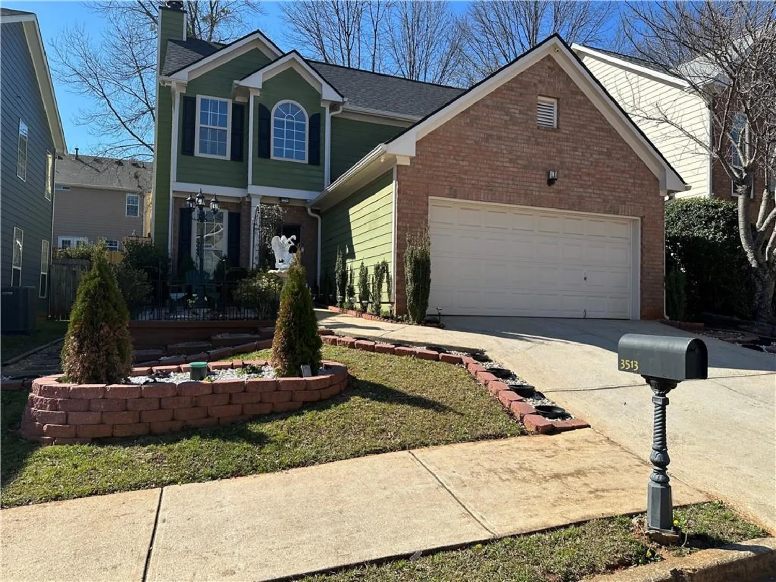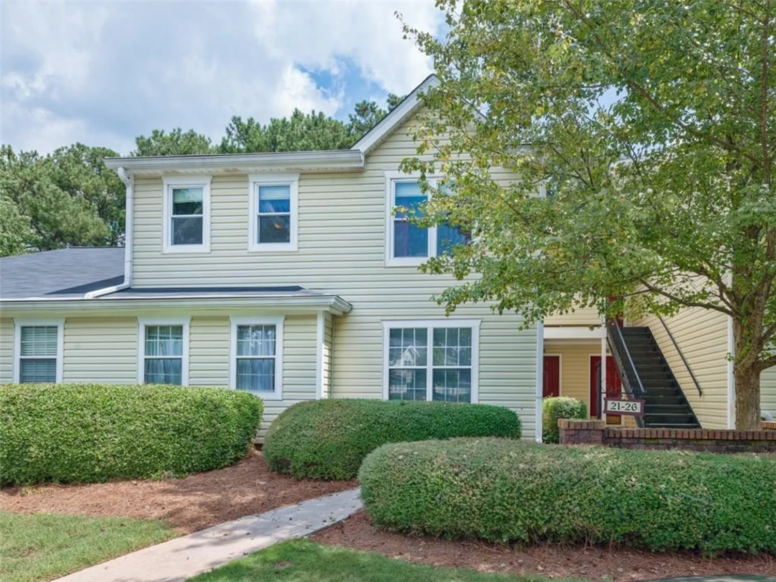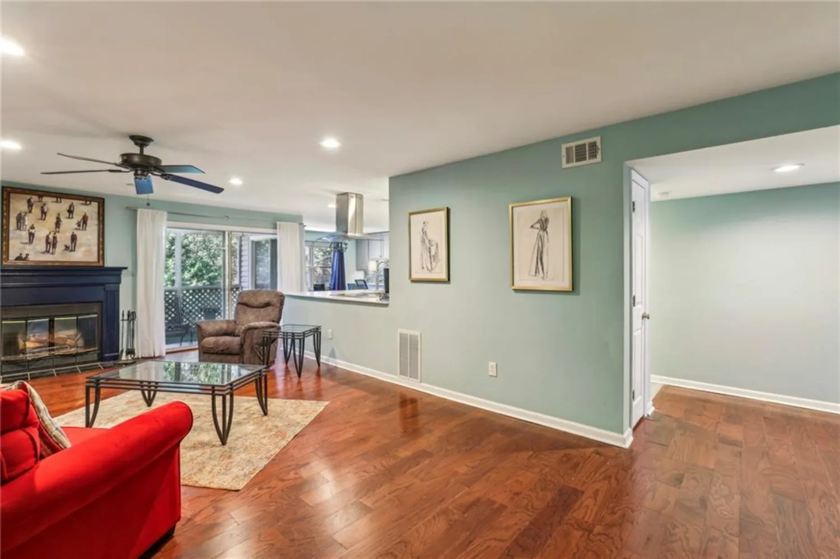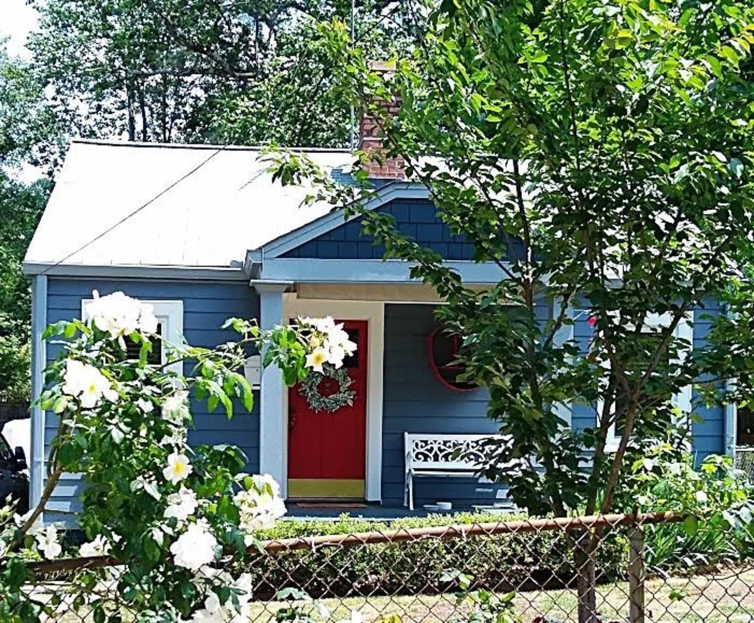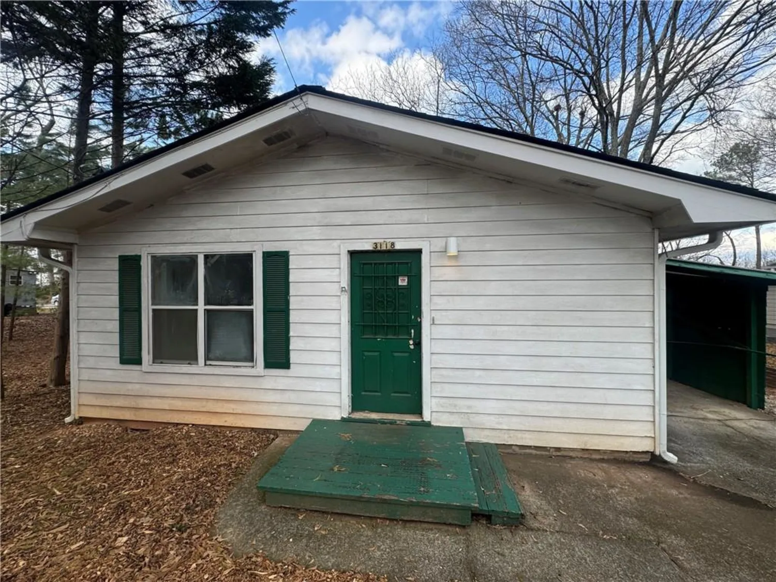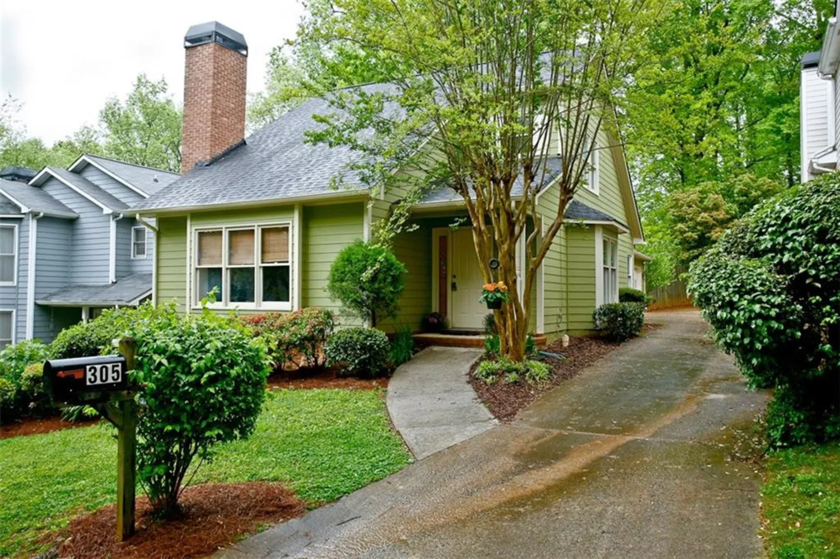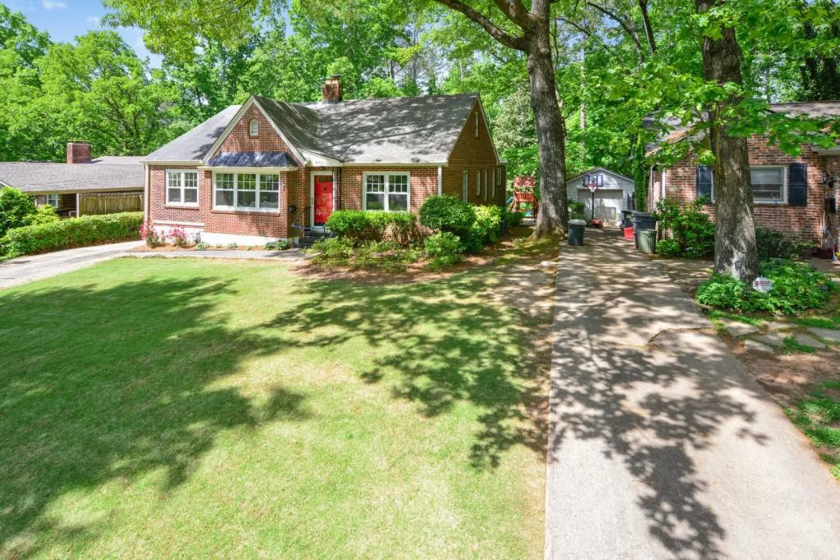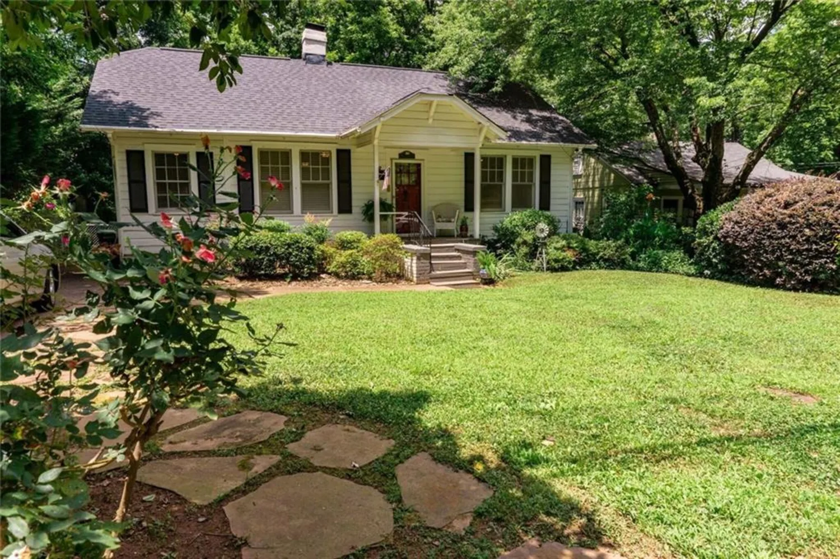68 hampshire courtAvondale Estates, GA 30002
68 hampshire courtAvondale Estates, GA 30002
Description
Life at the Condominium of Avondale Estates is about lifestyle and easy living! It offers the best of everything: a sense of community; low maintenance ownership; an outstanding HOA; a private pool where community events are held, like the July 4 BBQ; two private tennis courts for staying active with tennis or pickleball; meandering sidewalks to offer easy access to other Avondale assets like Avondale Lake, the Town Green, Tudor Village, parks, schools, retail shopping and dining. This clean and spacious condo has the BEST location in the community--near the back of the community, overlooking flowering trees and well-maintained landscaping; an upper level location offering attic storage (hint, no neighbors above you); and a west-facing private back porch to peacefully sit and absorb a clear range of the beautiful sunsets! Inside you're greeted with an open floor plan with the kitchen/living/dining room, and down the hall are two spacious bedrooms and two bathrooms. It's move-in ready with neutral paint, new carpet throughout, updated bathrooms, a newer kitchen with stainless appliances, and replacement windows. Even the poly pipes have been replaced. The back porch has a painted floor and haint blue ceiling, making it a lovely addition you can easily incorporate into your living space. Welcome home to good living! You're going to love this Avondale condo community and all it offers.
Property Details for 68 Hampshire Court
- Subdivision ComplexCondominium of Avondale Estates
- Architectural StyleTraditional
- ExteriorLighting, Rain Gutters, Storage, Tennis Court(s)
- Num Of Parking Spaces2
- Parking FeaturesLevel Driveway, Parking Lot, Unassigned, Electric Vehicle Charging Station(s)
- Property AttachedYes
- Waterfront FeaturesNone
LISTING UPDATED:
- StatusActive Under Contract
- MLS #7552783
- Days on Site11
- Taxes$3,623 / year
- HOA Fees$425 / month
- MLS TypeResidential
- Year Built1987
- CountryDekalb - GA
Location
Listing Courtesy of Keller Williams Realty Metro Atlanta - Susan Robertson Hawkins
LISTING UPDATED:
- StatusActive Under Contract
- MLS #7552783
- Days on Site11
- Taxes$3,623 / year
- HOA Fees$425 / month
- MLS TypeResidential
- Year Built1987
- CountryDekalb - GA
Building Information for 68 Hampshire Court
- StoriesTwo
- Year Built1987
- Lot Size0.0000 Acres
Payment Calculator
Term
Interest
Home Price
Down Payment
The Payment Calculator is for illustrative purposes only. Read More
Property Information for 68 Hampshire Court
Summary
Location and General Information
- Community Features: Curbs, Homeowners Assoc, Near Trails/Greenway, Pickleball, Pool, Sidewalks, Street Lights, Tennis Court(s)
- Directions: GPS to 68 Hampshire Court in Avondale Estates. 68 is an end unit to the right, just up the stairs.
- View: Neighborhood, Trees/Woods
- Coordinates: 33.762208,-84.269737
School Information
- Elementary School: Avondale
- Middle School: Druid Hills
- High School: Druid Hills
Taxes and HOA Information
- Parcel Number: 15 217 16 031
- Tax Year: 2024
- Association Fee Includes: Maintenance Grounds, Maintenance Structure, Pest Control, Sewer, Swim, Termite, Tennis, Trash, Water
- Tax Legal Description: CONDOMINIUM OF AVONDALE ESTATES PH-3 BLDG 27 UNIT 68
Virtual Tour
Parking
- Open Parking: Yes
Interior and Exterior Features
Interior Features
- Cooling: Ceiling Fan(s), Central Air, Electric
- Heating: Central, Natural Gas
- Appliances: Dishwasher, Disposal, Dryer, Gas Range, Gas Water Heater, Microwave, Refrigerator, Washer
- Basement: None
- Fireplace Features: Gas Log, Gas Starter, Living Room
- Flooring: Carpet, Ceramic Tile, Luxury Vinyl
- Interior Features: Disappearing Attic Stairs, High Speed Internet, Recessed Lighting, Walk-In Closet(s)
- Levels/Stories: Two
- Other Equipment: None
- Window Features: Double Pane Windows, Insulated Windows
- Kitchen Features: Cabinets White, Stone Counters, View to Family Room
- Master Bathroom Features: Shower Only
- Foundation: Slab
- Bathrooms Total Integer: 2
- Bathrooms Total Decimal: 2
Exterior Features
- Accessibility Features: None
- Construction Materials: Brick Front, Vinyl Siding
- Fencing: None
- Horse Amenities: None
- Patio And Porch Features: Rear Porch
- Pool Features: Fenced, In Ground
- Road Surface Type: Asphalt
- Roof Type: Composition
- Security Features: Smoke Detector(s)
- Spa Features: None
- Laundry Features: Electric Dryer Hookup, In Hall, Main Level
- Pool Private: No
- Road Frontage Type: City Street
- Other Structures: Pool House
Property
Utilities
- Sewer: Public Sewer
- Utilities: Cable Available, Electricity Available, Natural Gas Available, Phone Available, Sewer Available, Underground Utilities, Water Available
- Water Source: Public
- Electric: 110 Volts, 220 Volts
Property and Assessments
- Home Warranty: No
- Property Condition: Resale
Green Features
- Green Energy Efficient: None
- Green Energy Generation: None
Lot Information
- Common Walls: 1 Common Wall, End Unit, No One Above
- Lot Features: Landscaped
- Waterfront Footage: None
Rental
Rent Information
- Land Lease: No
- Occupant Types: Vacant
Public Records for 68 Hampshire Court
Tax Record
- 2024$3,623.00 ($301.92 / month)
Home Facts
- Beds2
- Baths2
- Total Finished SqFt1,352 SqFt
- StoriesTwo
- Lot Size0.0000 Acres
- StyleCondominium
- Year Built1987
- APN15 217 16 031
- CountyDekalb - GA
- Fireplaces1




