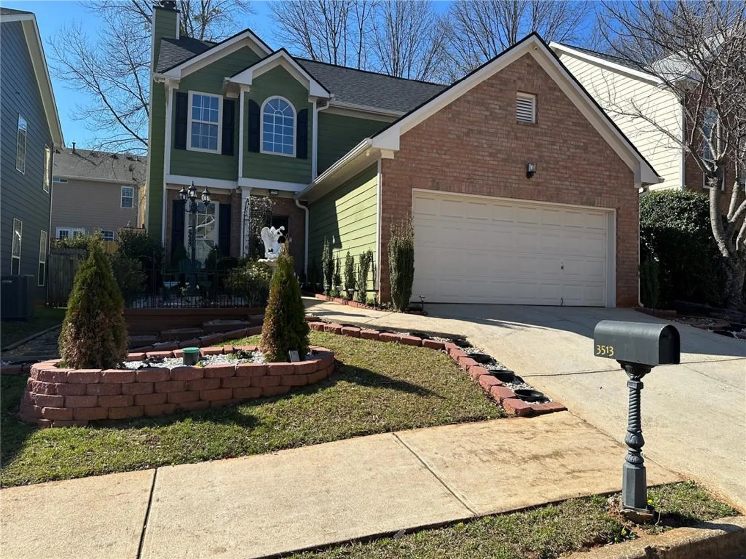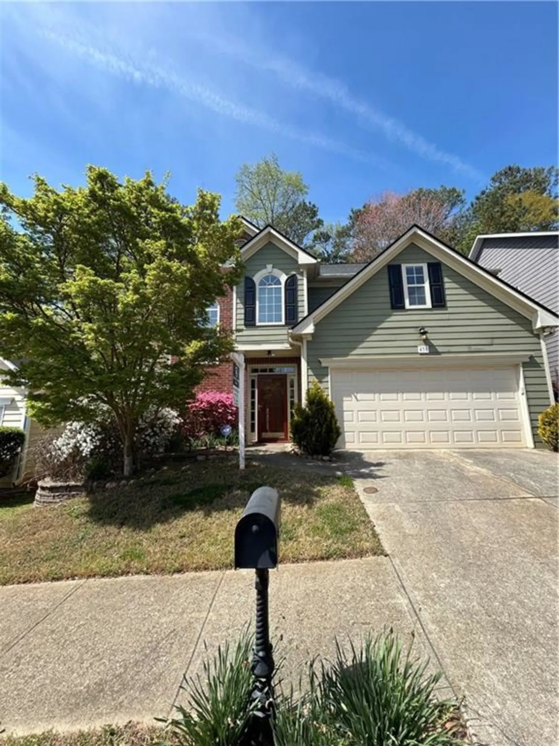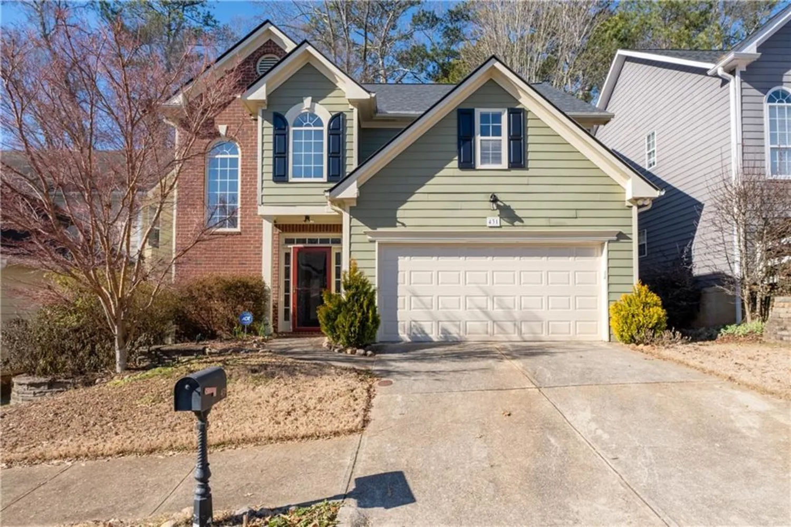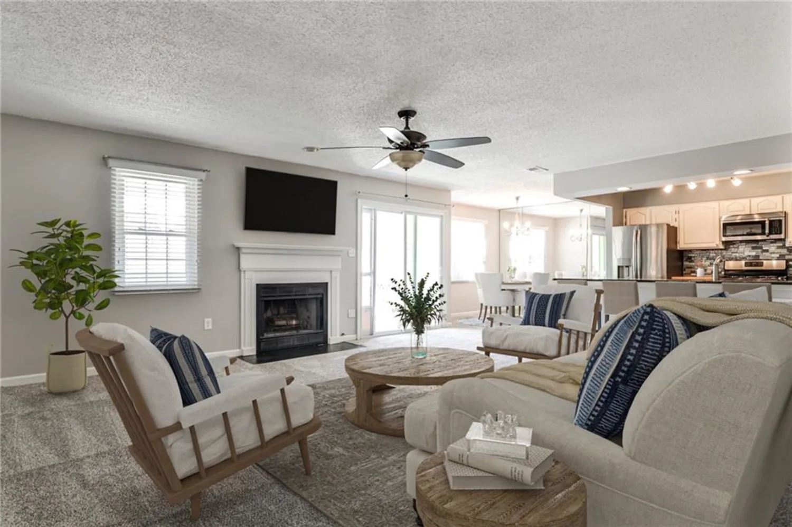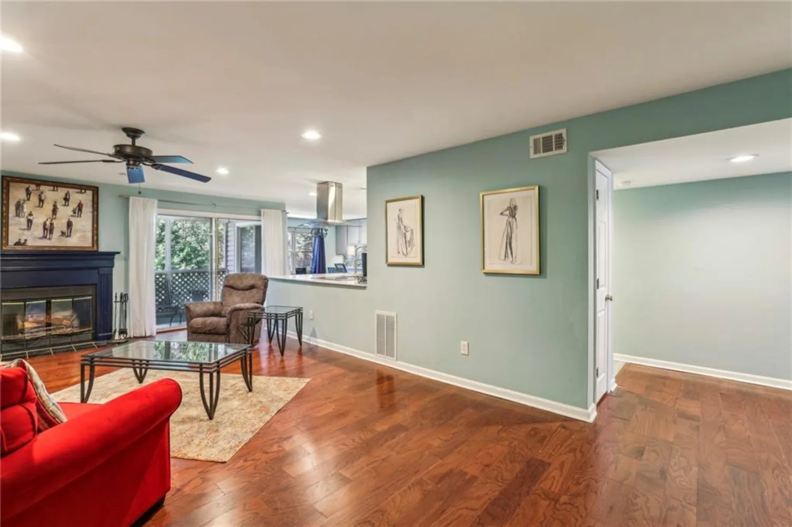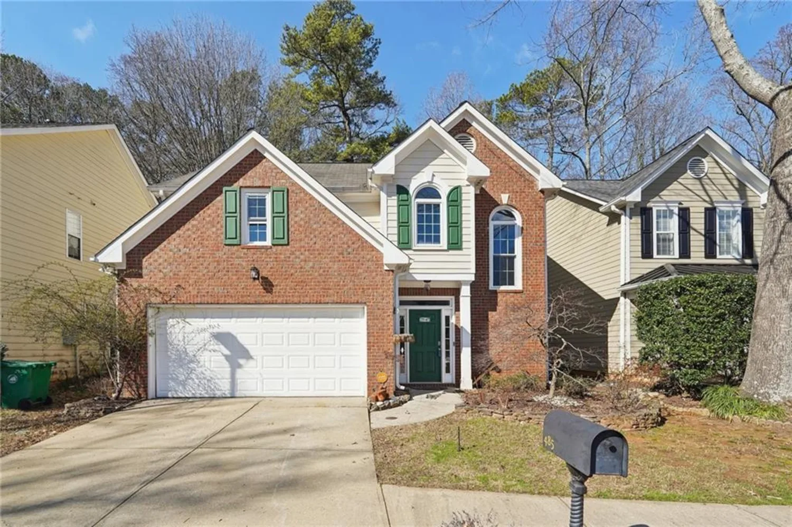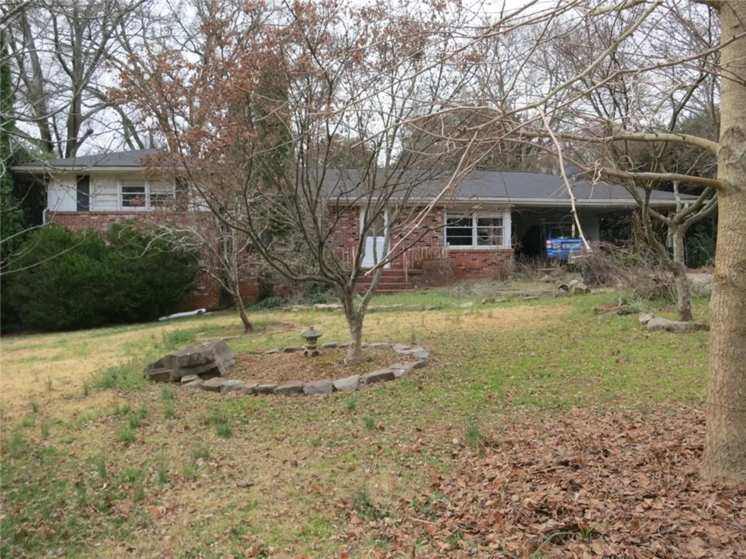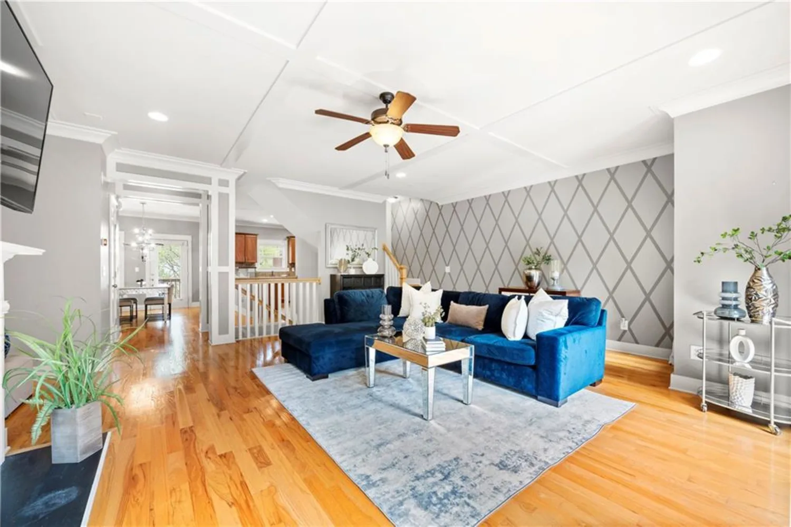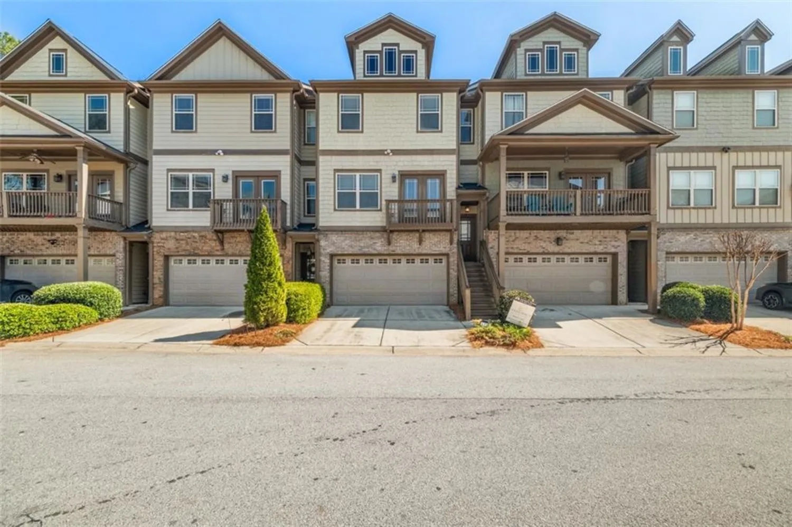710 windsor terraceAvondale Estates, GA 30002
710 windsor terraceAvondale Estates, GA 30002
Description
Dream cottage in Historic Avondale Estates welcomes you! You will love the 1940's charm and the wonderful updates in this move-in ready cottage! The home feels lovingly updated and cared for and offers buyers an option for a first home, second residence or just the right option in our welcoming small City. The living room is spacious and bright (new windows still even under warranty) and the perfect eat-in kitchen with great storage. You will love the granite (simulated) counter tops, the warm colorful eat-in kitchen with faux stone accent wall. The abundance of cabinets and modified butler's pantry compliment the cottage feel. The view from the dining area boats a new deck and large back yard with double garage. The sunny front bedroom welcomes guest and the back bedroom (enlarged0 for an office or nursery even opens to the attached catio (if you have cats, they will love this). It can also be removed. The catio gives kitties an option to enjoy the outside with all the safety of the enclosure. Walk the yard and admire the front landscaped blooming trees and flowers. The updates include pre-listing electrical updates, vapor barrier and supports to new plumbing. This one is truly move-in ready from top to bottom! Walk to downtown pubs, restaurants, shops and breweries or stroll down to Lake Avondale for a wonderful walk around the gorgeous lake. The park on Dartmouth Avenue welcomes kids and adults for a picnic or rent the pavilion for a party. Avondale Swim & Tennis Club next to the park is a great pool experience without the wait-list! Membership for the pool is optional. The front tennis courts are free to all and quite the rage for pickleball matches. Walk the safe city and see what a quiet City feel offers only minutes to Emory/CDC, the airport and Marta options to downtown Atlanta.
Property Details for 710 Windsor Terrace
- Subdivision ComplexAvondale Estates
- Architectural StyleBungalow
- ExteriorPrivate Entrance, Private Yard, Rear Stairs, Storage
- Num Of Garage Spaces2
- Parking FeaturesDetached, Garage
- Property AttachedNo
- Waterfront FeaturesNone
LISTING UPDATED:
- StatusClosed
- MLS #7492041
- Days on Site75
- Taxes$3,241 / year
- MLS TypeResidential
- Year Built1941
- Lot Size0.23 Acres
- CountryDekalb - GA
Location
Listing Courtesy of Alma Fuller Realty Company - Carol Reimer
LISTING UPDATED:
- StatusClosed
- MLS #7492041
- Days on Site75
- Taxes$3,241 / year
- MLS TypeResidential
- Year Built1941
- Lot Size0.23 Acres
- CountryDekalb - GA
Building Information for 710 Windsor Terrace
- StoriesOne
- Year Built1941
- Lot Size0.2300 Acres
Payment Calculator
Term
Interest
Home Price
Down Payment
The Payment Calculator is for illustrative purposes only. Read More
Property Information for 710 Windsor Terrace
Summary
Location and General Information
- Community Features: Clubhouse, Lake, Near Public Transport, Near Schools, Near Shopping, Park, Pickleball, Sidewalks, Street Lights, Swim Team
- Directions: E College Avenue into the City of Avondale Estates heading East you will make a left onto Windsor Terrace. The home will be on your right. Feel free to park in the driveway.
- View: Neighborhood
- Coordinates: 33.776327,-84.26277
School Information
- Elementary School: Avondale
- Middle School: Druid Hills
- High School: Druid Hills
Taxes and HOA Information
- Parcel Number: 15 249 10 072
- Tax Year: 2023
- Tax Legal Description: 15-249-10-072
- Tax Lot: 9
Virtual Tour
- Virtual Tour Link PP: https://www.propertypanorama.com/710-Windsor-Terrace-Avondale-Estates-GA-30002/unbranded
Parking
- Open Parking: No
Interior and Exterior Features
Interior Features
- Cooling: Central Air
- Heating: Central
- Appliances: Dishwasher, Dryer, Electric Oven
- Basement: Crawl Space, Driveway Access, Exterior Entry
- Fireplace Features: Brick, Family Room, Masonry
- Flooring: Hardwood
- Interior Features: Bookcases, Crown Molding, Low Flow Plumbing Fixtures
- Levels/Stories: One
- Other Equipment: None
- Window Features: Double Pane Windows, Insulated Windows, Wood Frames
- Kitchen Features: Breakfast Room, Cabinets White, Eat-in Kitchen
- Master Bathroom Features: Tub/Shower Combo
- Foundation: Brick/Mortar, Concrete Perimeter
- Main Bedrooms: 2
- Bathrooms Total Integer: 1
- Main Full Baths: 1
- Bathrooms Total Decimal: 1
Exterior Features
- Accessibility Features: None
- Construction Materials: HardiPlank Type
- Fencing: Chain Link
- Horse Amenities: None
- Patio And Porch Features: Deck, Front Porch
- Pool Features: None
- Road Surface Type: Paved
- Roof Type: Ridge Vents, Shingle
- Security Features: Fire Alarm
- Spa Features: None
- Laundry Features: Common Area, In Kitchen
- Pool Private: No
- Road Frontage Type: City Street
- Other Structures: Garage(s)
Property
Utilities
- Sewer: Public Sewer
- Utilities: Cable Available, Electricity Available, Natural Gas Available, Phone Available, Sewer Available, Water Available
- Water Source: Public
- Electric: 110 Volts, 220 Volts
Property and Assessments
- Home Warranty: No
- Property Condition: Resale
Green Features
- Green Energy Efficient: None
- Green Energy Generation: None
Lot Information
- Above Grade Finished Area: 872
- Common Walls: No Common Walls
- Lot Features: Back Yard, Front Yard, Landscaped, Level, Private, Rectangular Lot
- Waterfront Footage: None
Rental
Rent Information
- Land Lease: No
- Occupant Types: Vacant
Public Records for 710 Windsor Terrace
Tax Record
- 2023$3,241.00 ($270.08 / month)
Home Facts
- Beds2
- Baths1
- Total Finished SqFt872 SqFt
- Above Grade Finished872 SqFt
- StoriesOne
- Lot Size0.2300 Acres
- StyleSingle Family Residence
- Year Built1941
- APN15 249 10 072
- CountyDekalb - GA
- Fireplaces1




