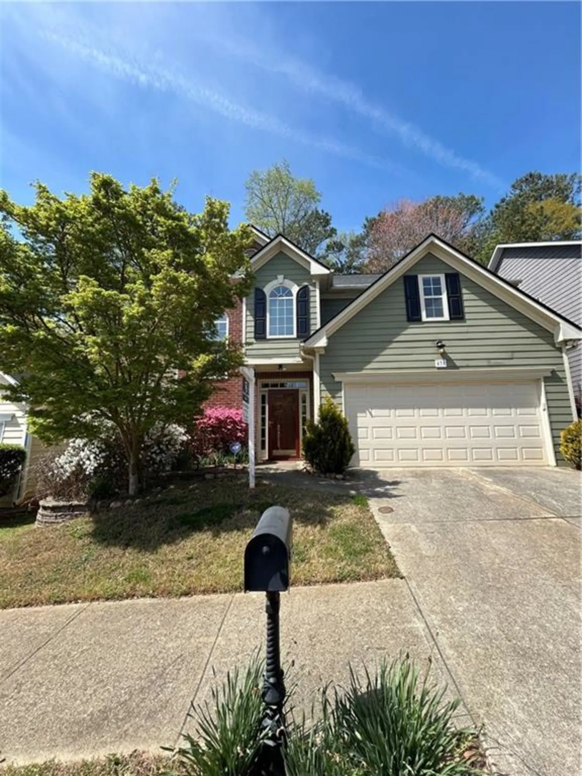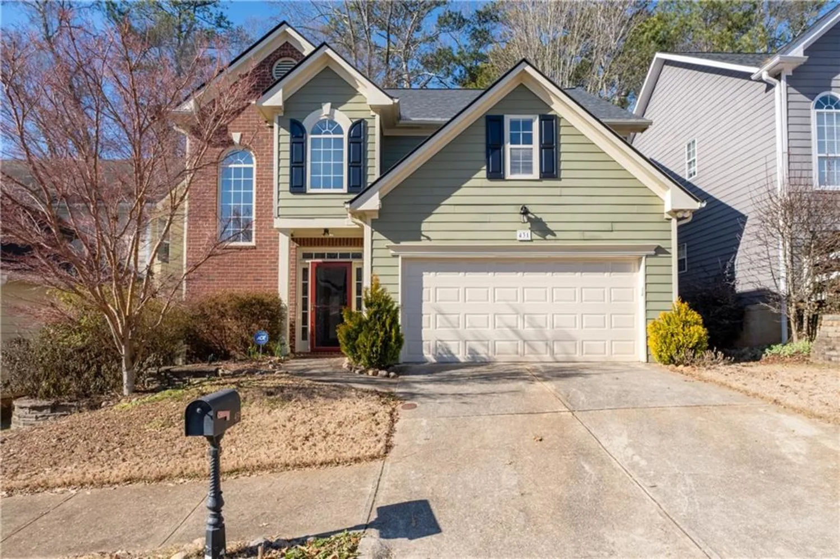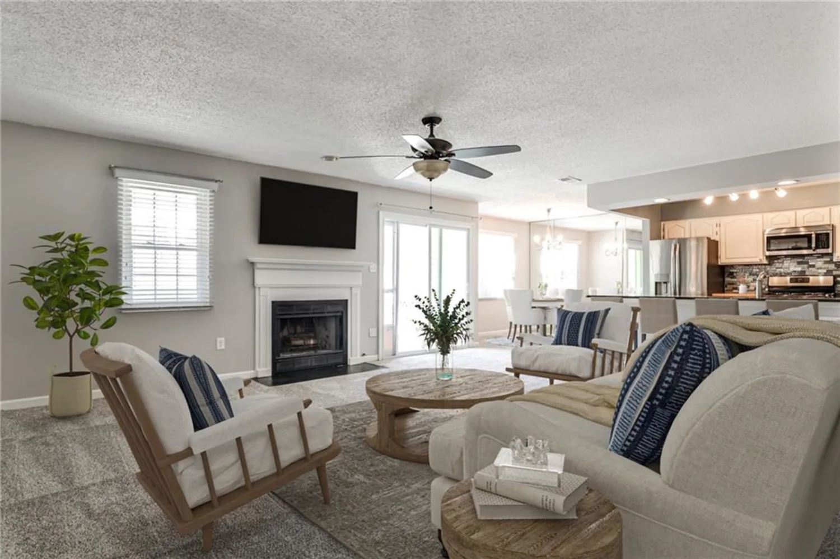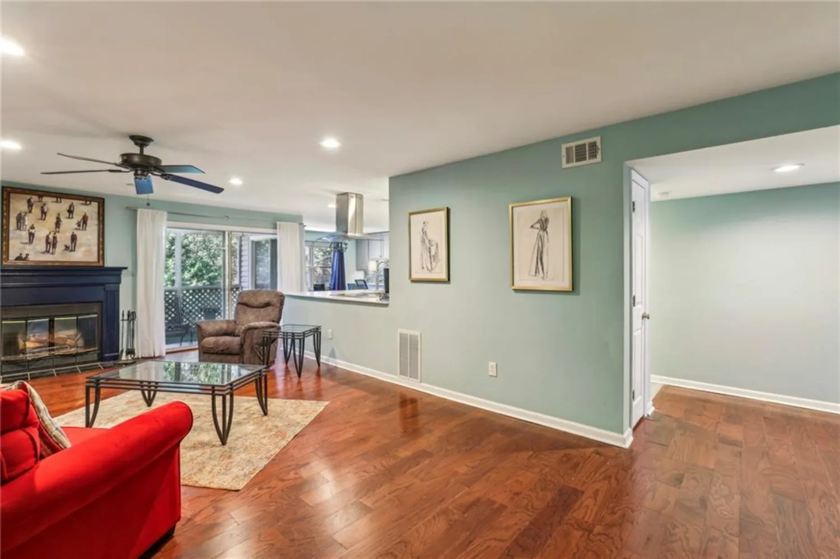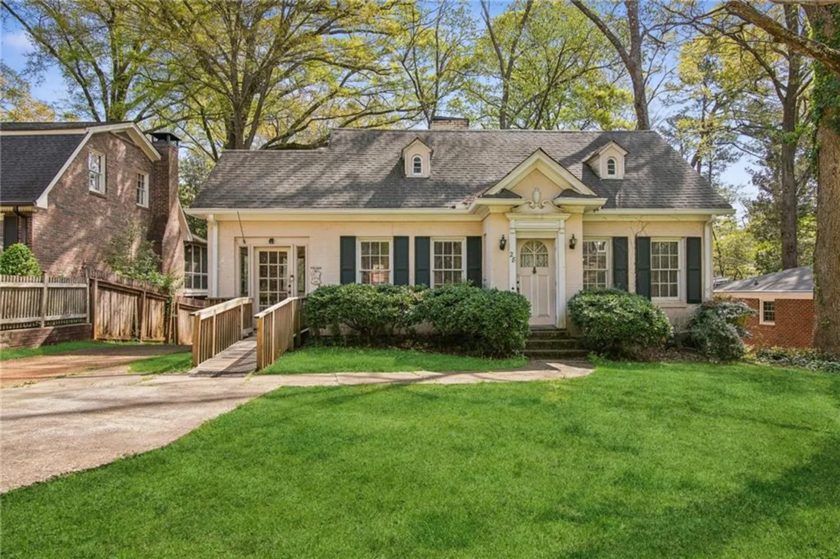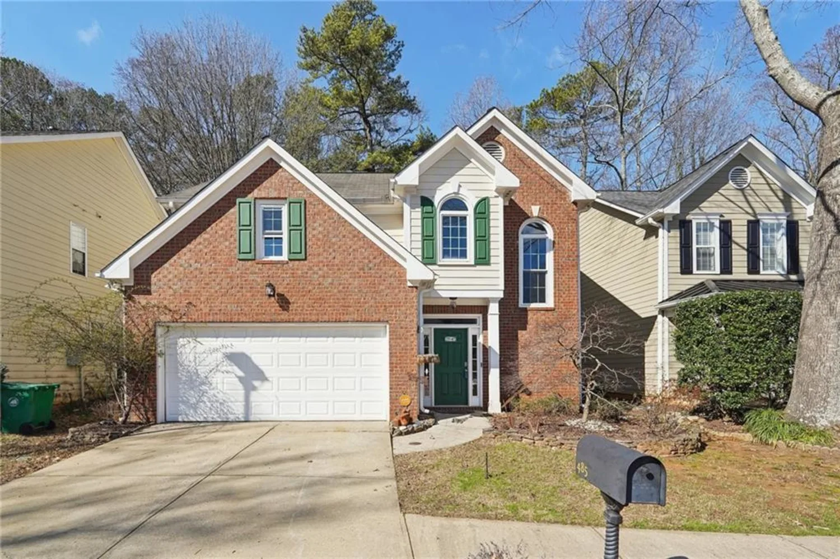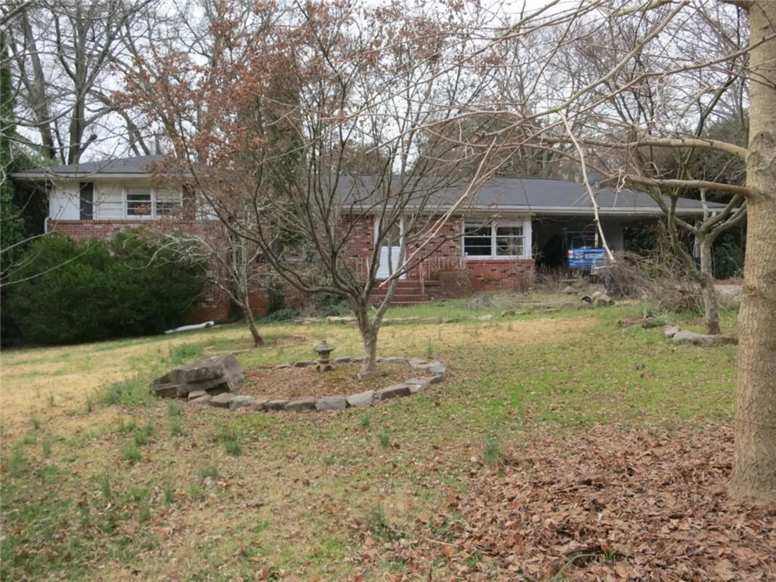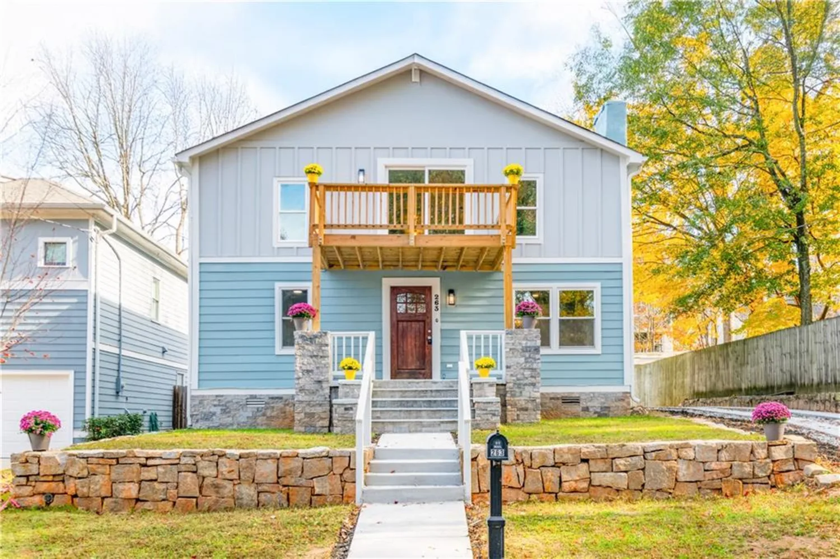3513 kensington parc circleAvondale Estates, GA 30002
3513 kensington parc circleAvondale Estates, GA 30002
Description
Welcome Kensington Parc Circle a quite community in Avondale Estates! You'll love this MOVE IN READY 3 bed 2.5 bath home. This Brick-Frame exterior front comes with a recently replaced roof, New paint and carpet and a striking front - side yard architect design. The entryway opens to the large living room with a cozy fire place The open concept design connects the living area to the well appointed kitchen complete with a breakfast bar and a New refrigerator and dishwasher, Just off of the dining room is a lovely sunroom with includes a outdoor kitchen for additional entertainment. Outside to the backyard and you will find a 6ft tall privacy fence with 3 access doors, additional seating space, and a storage shed with two additional decks. As you walk upstairs you will discover brand new carpet throughout. The home comes with security cameras monitoring the outside areas, and a doorbell security camera. Enjoy walking to Avondale Estates Lake Park and Pools. Local breweries, restaurants. Minutes from Dekalb Farmers Market. Stone mountain parks is close by. Freeway 285 is less than a mile away. The home is truly a perfect blend of comfort, community and convenience. Price at a steal !
Property Details for 3513 Kensington Parc Circle
- Subdivision ComplexKENSINGTON PARC
- Architectural StyleA-Frame, Ranch, Traditional
- ExteriorAwning(s)
- Num Of Garage Spaces2
- Parking FeaturesCovered, Driveway, Garage, Garage Door Opener, Garage Faces Front, Storage
- Property AttachedNo
- Waterfront FeaturesNone
LISTING UPDATED:
- StatusActive
- MLS #7537688
- Days on Site41
- Taxes$4,514 / year
- HOA Fees$350 / year
- MLS TypeResidential
- Year Built2001
- Lot Size0.08 Acres
- CountryDekalb - GA
Location
Listing Courtesy of HomeSmart - Jehani Christopher
LISTING UPDATED:
- StatusActive
- MLS #7537688
- Days on Site41
- Taxes$4,514 / year
- HOA Fees$350 / year
- MLS TypeResidential
- Year Built2001
- Lot Size0.08 Acres
- CountryDekalb - GA
Building Information for 3513 Kensington Parc Circle
- StoriesTwo
- Year Built2001
- Lot Size0.0800 Acres
Payment Calculator
Term
Interest
Home Price
Down Payment
The Payment Calculator is for illustrative purposes only. Read More
Property Information for 3513 Kensington Parc Circle
Summary
Location and General Information
- Community Features: Street Lights
- Directions: GPS
- View: Neighborhood
- Coordinates: 33.781689,-84.24938
School Information
- Elementary School: Avondale
- Middle School: Druid Hills
- High School: Druid Hills
Taxes and HOA Information
- Parcel Number: 18 011 09 012
- Tax Year: 2024
- Association Fee Includes: Maintenance Grounds
- Tax Legal Description: KENSINGTON PARC BLOCK C LOT 12 9-21-00 45 X 80 X 45 X 80 . . . . . . . . . . . . . . . . . . 0.08AC
Virtual Tour
Parking
- Open Parking: Yes
Interior and Exterior Features
Interior Features
- Cooling: Central Air, Electric
- Heating: ENERGY STAR Qualified Equipment, Forced Air
- Appliances: Dishwasher, Disposal, Dryer, ENERGY STAR Qualified Appliances, ENERGY STAR Qualified Water Heater, Gas Cooktop, Microwave, Refrigerator, Washer
- Basement: None
- Fireplace Features: Living Room
- Flooring: Carpet, Tile, Wood
- Interior Features: High Ceilings 9 ft Main, High Ceilings 9 ft Upper, High Ceilings 10 ft Lower, High Ceilings 10 ft Main, His and Hers Closets
- Levels/Stories: Two
- Other Equipment: None
- Window Features: Double Pane Windows, ENERGY STAR Qualified Windows, Insulated Windows
- Kitchen Features: Breakfast Bar, Cabinets Stain, Laminate Counters, View to Family Room
- Master Bathroom Features: Double Vanity, Separate Tub/Shower
- Foundation: Slab
- Total Half Baths: 1
- Bathrooms Total Integer: 3
- Bathrooms Total Decimal: 2
Exterior Features
- Accessibility Features: Accessible Bedroom, Accessible Closets, Accessible Doors, Accessible Electrical and Environmental Controls
- Construction Materials: Blown-In Insulation, Brick, Shingle Siding
- Fencing: Back Yard, Fenced, Privacy, Wood
- Horse Amenities: None
- Patio And Porch Features: Breezeway, Covered, Deck, Enclosed, Wrap Around
- Pool Features: None
- Road Surface Type: Asphalt
- Roof Type: Composition, Shingle
- Security Features: Carbon Monoxide Detector(s), Open Access, Secured Garage/Parking, Security Gate, Security Lights, Security Service, Security System Owned, Smoke Detector(s)
- Spa Features: None
- Laundry Features: Electric Dryer Hookup, Gas Dryer Hookup, Laundry Room, Upper Level
- Pool Private: No
- Road Frontage Type: City Street
- Other Structures: Outdoor Kitchen, Storage
Property
Utilities
- Sewer: Public Sewer
- Utilities: Cable Available, Electricity Available, Natural Gas Available, Phone Available, Water Available
- Water Source: Public
- Electric: 110 Volts, 220 Volts, 220 Volts in Garage
Property and Assessments
- Home Warranty: No
- Property Condition: Resale
Green Features
- Green Energy Efficient: Appliances, Doors, HVAC, Insulation, Water Heater, Windows
- Green Energy Generation: None
Lot Information
- Common Walls: No Common Walls
- Lot Features: Back Yard, Cleared, Landscaped
- Waterfront Footage: None
Rental
Rent Information
- Land Lease: No
- Occupant Types: Owner
Public Records for 3513 Kensington Parc Circle
Tax Record
- 2024$4,514.00 ($376.17 / month)
Home Facts
- Beds3
- Baths2
- Total Finished SqFt1,444 SqFt
- StoriesTwo
- Lot Size0.0800 Acres
- StyleSingle Family Residence
- Year Built2001
- APN18 011 09 012
- CountyDekalb - GA
- Fireplaces1




