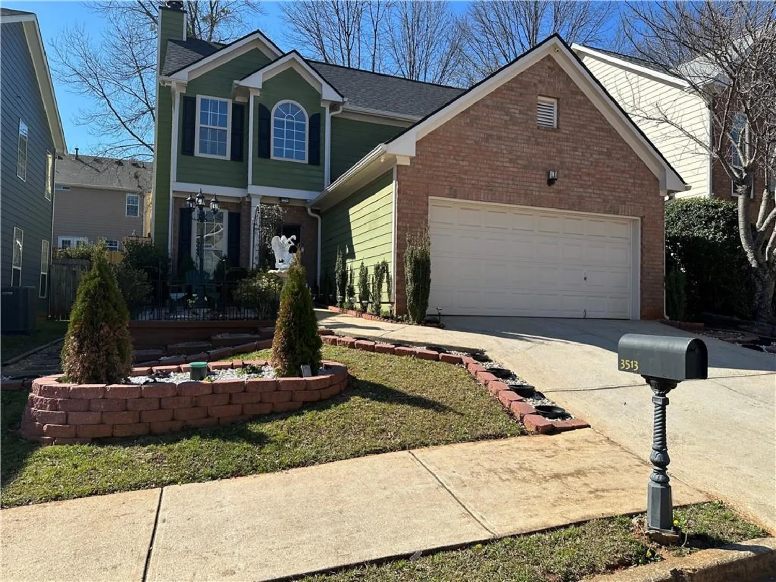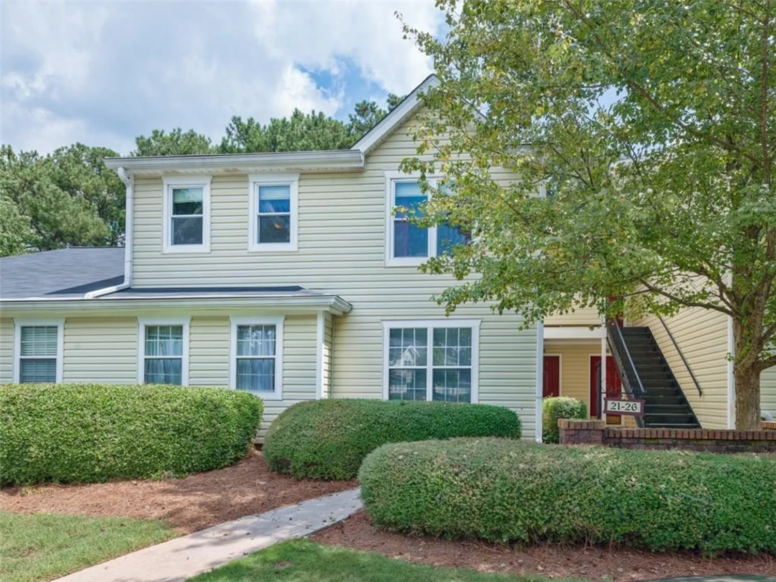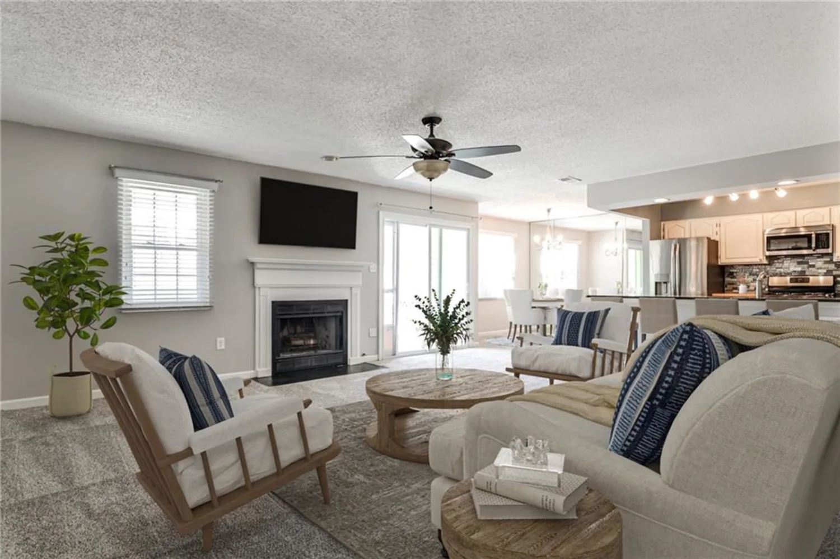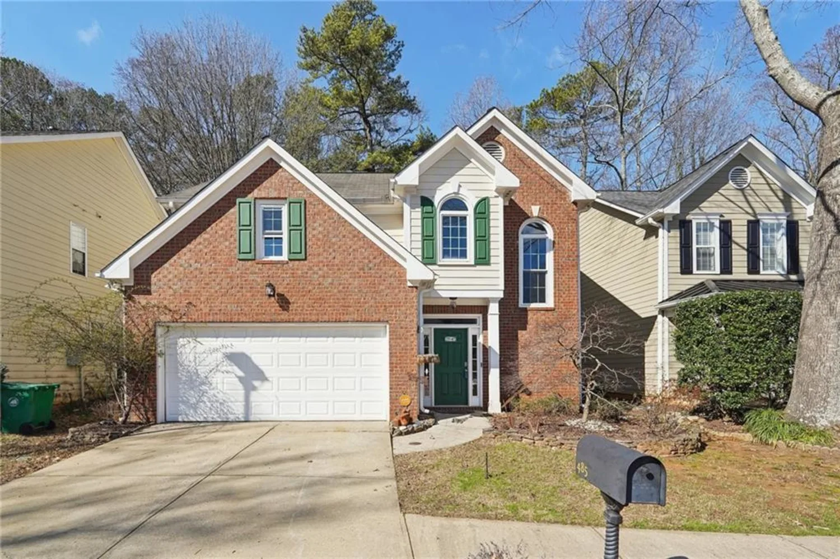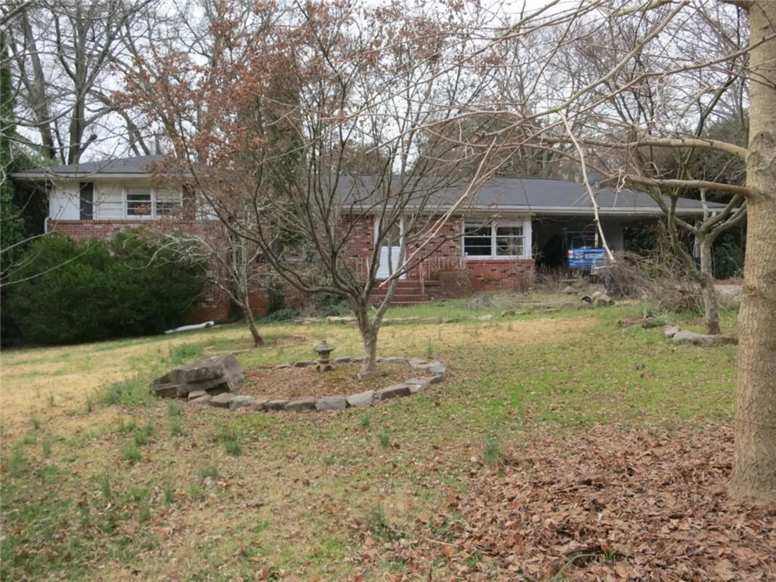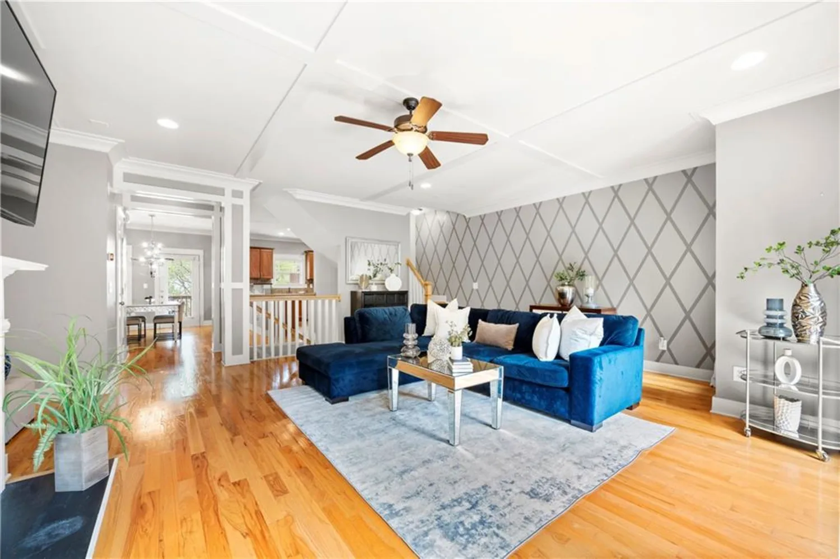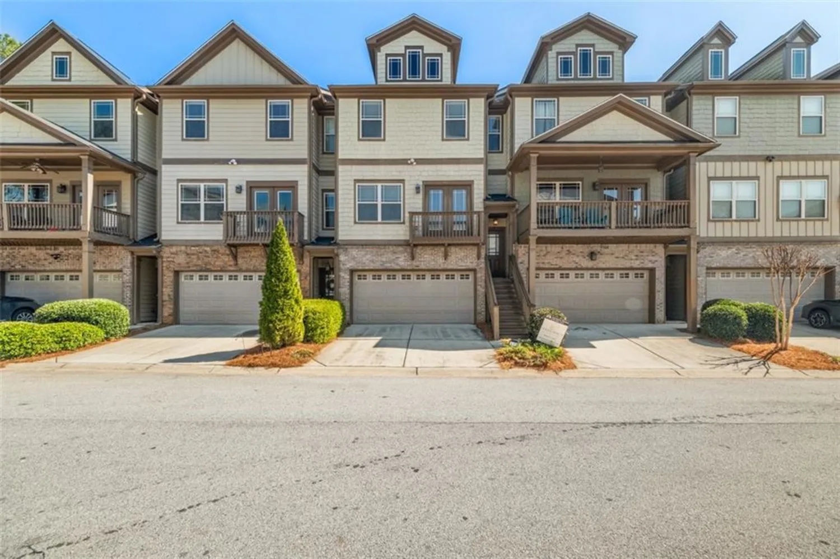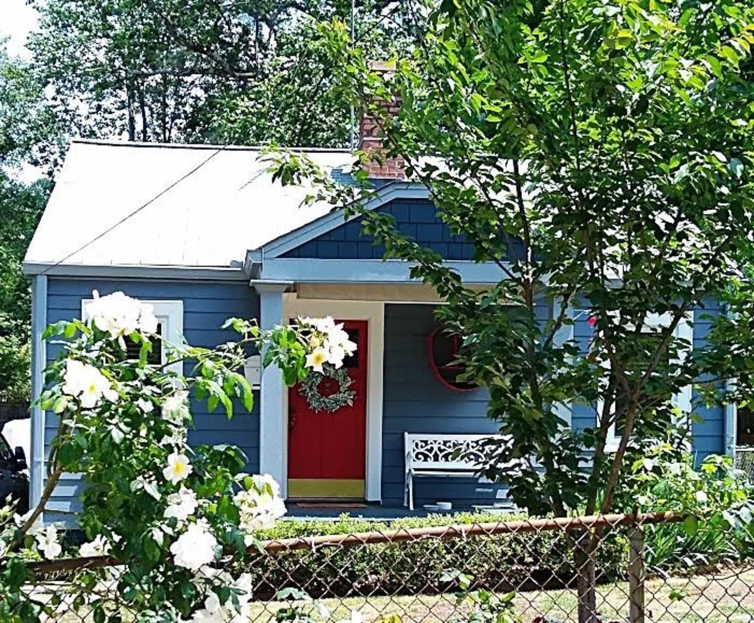64 devon laneAvondale Estates, GA 30002
64 devon laneAvondale Estates, GA 30002
Description
Beautifully Remodeled 2-Bed, 2-Bath Condo in Avondale Estates! Tucked away at the quiet end of the community, 64 Devon Lane is a fully remodeled, move-in ready condo that combines modern style, thoughtful design, and exceptional amenities. This spacious 2-bedroom, 2-bath home features a bright, open layout filled with natural light. The updated kitchen offers quartz countertops, a farmhouse sink, walk-in pantry, and wall-to-wall cabinetry that flows into the dining area—plus a built-in desk perfect for working from home and extra storage. Both bathrooms have been tastefully renovated with sleek, contemporary finishes. Step onto the screened-in balcony and enjoy peaceful privacy of the surrounding trees. The beautifully maintained community offers a pool, tennis courts, and pickleball. Ideally located near parks, Avondale lake, shops, restaurants, and public transit, this home is a perfect fit for anyone seeking comfort, convenience, and a vibrant neighborhood atmosphere.
Property Details for 64 Devon Lane
- Subdivision ComplexCondo of Avondale Estates
- Architectural StyleTownhouse
- ExteriorBalcony
- Num Of Parking Spaces2
- Parking FeaturesParking Lot, Unassigned
- Property AttachedYes
- Waterfront FeaturesNone
LISTING UPDATED:
- StatusActive
- MLS #7518550
- Days on Site31
- Taxes$1,653 / year
- HOA Fees$425 / month
- MLS TypeResidential
- Year Built1984
- CountryDekalb - GA
Location
Listing Courtesy of Direct Link Realty, Inc - RICHARD REID
LISTING UPDATED:
- StatusActive
- MLS #7518550
- Days on Site31
- Taxes$1,653 / year
- HOA Fees$425 / month
- MLS TypeResidential
- Year Built1984
- CountryDekalb - GA
Building Information for 64 Devon Lane
- StoriesTwo
- Year Built1984
- Lot Size0.0000 Acres
Payment Calculator
Term
Interest
Home Price
Down Payment
The Payment Calculator is for illustrative purposes only. Read More
Property Information for 64 Devon Lane
Summary
Location and General Information
- Community Features: Homeowners Assoc, Near Public Transport, Near Schools, Near Shopping, Near Trails/Greenway, Pickleball, Pool, Tennis Court(s)
- Directions: GPS
- View: Neighborhood
- Coordinates: 33.763772,-84.270658
School Information
- Elementary School: Avondale
- Middle School: Druid Hills
- High School: Druid Hills
Taxes and HOA Information
- Parcel Number: 15 217 15 040
- Tax Year: 2024
- Tax Legal Description: See Exhibit A
Virtual Tour
- Virtual Tour Link PP: https://www.propertypanorama.com/64-Devon-Lane-Avondale-Estates-GA-30002/unbranded
Parking
- Open Parking: No
Interior and Exterior Features
Interior Features
- Cooling: Central Air
- Heating: Central, Forced Air, Natural Gas
- Appliances: Dishwasher, Gas Range, Gas Water Heater
- Basement: None
- Fireplace Features: Factory Built, Gas Starter
- Flooring: Carpet, Hardwood
- Interior Features: Entrance Foyer, His and Hers Closets
- Levels/Stories: Two
- Other Equipment: None
- Window Features: None
- Kitchen Features: Cabinets Other, Pantry Walk-In, View to Family Room
- Master Bathroom Features: Shower Only
- Foundation: Slab
- Main Bedrooms: 2
- Bathrooms Total Integer: 2
- Main Full Baths: 2
- Bathrooms Total Decimal: 2
Exterior Features
- Accessibility Features: None
- Construction Materials: Other
- Fencing: None
- Horse Amenities: None
- Patio And Porch Features: Covered, Enclosed, Screened
- Pool Features: Fenced, In Ground, Private
- Road Surface Type: Asphalt
- Roof Type: Asbestos Shingle
- Security Features: Open Access, Smoke Detector(s)
- Spa Features: None
- Laundry Features: Electric Dryer Hookup, In Hall
- Pool Private: Yes
- Road Frontage Type: City Street
- Other Structures: None
Property
Utilities
- Sewer: Public Sewer
- Utilities: Cable Available, Electricity Available, Natural Gas Available, Phone Available, Sewer Available, Water Available
- Water Source: Public
- Electric: 220 Volts
Property and Assessments
- Home Warranty: No
- Property Condition: Updated/Remodeled
Green Features
- Green Energy Efficient: None
- Green Energy Generation: None
Lot Information
- Above Grade Finished Area: 1490
- Common Walls: 2+ Common Walls
- Lot Features: Landscaped
- Waterfront Footage: None
Rental
Rent Information
- Land Lease: No
- Occupant Types: Owner
Public Records for 64 Devon Lane
Tax Record
- 2024$1,653.00 ($137.75 / month)
Home Facts
- Beds2
- Baths2
- Total Finished SqFt1,490 SqFt
- Above Grade Finished1,490 SqFt
- StoriesTwo
- Lot Size0.0000 Acres
- StyleCondominium
- Year Built1984
- APN15 217 15 040
- CountyDekalb - GA
- Fireplaces1




