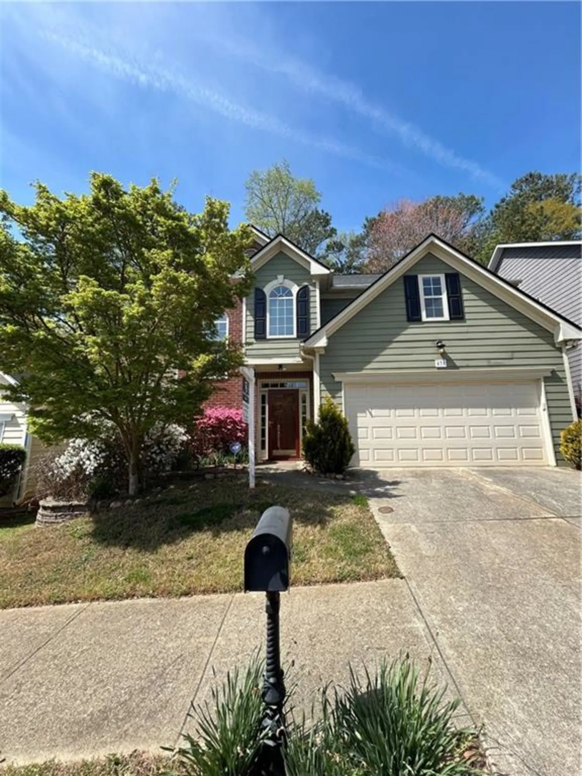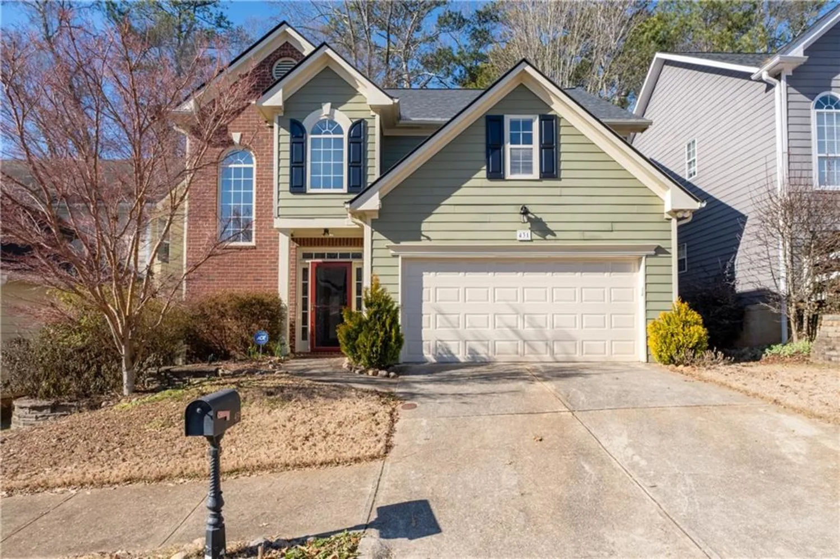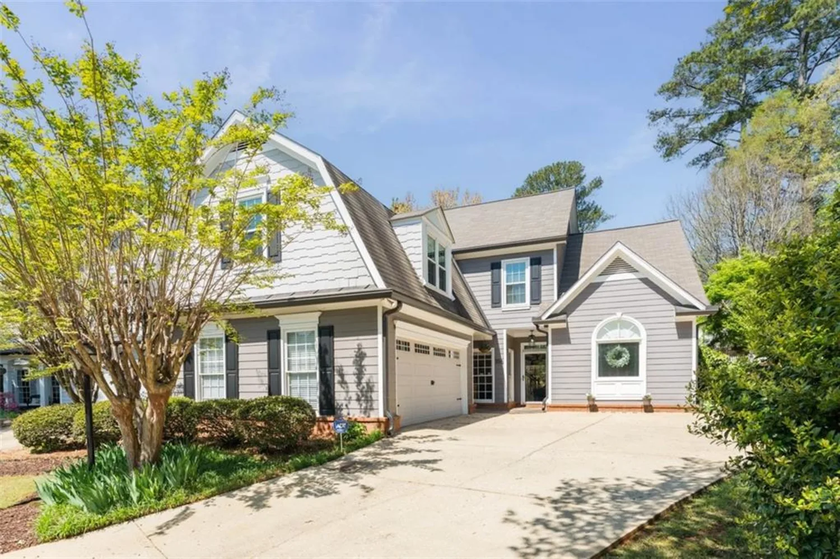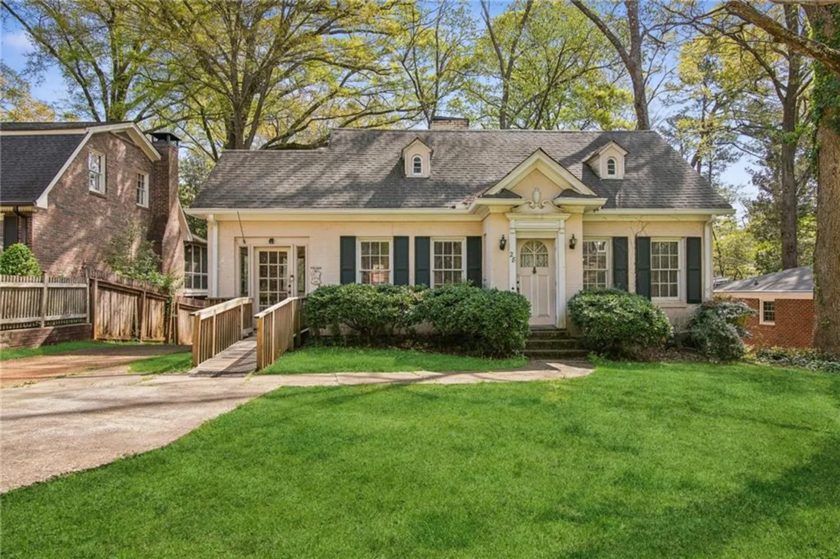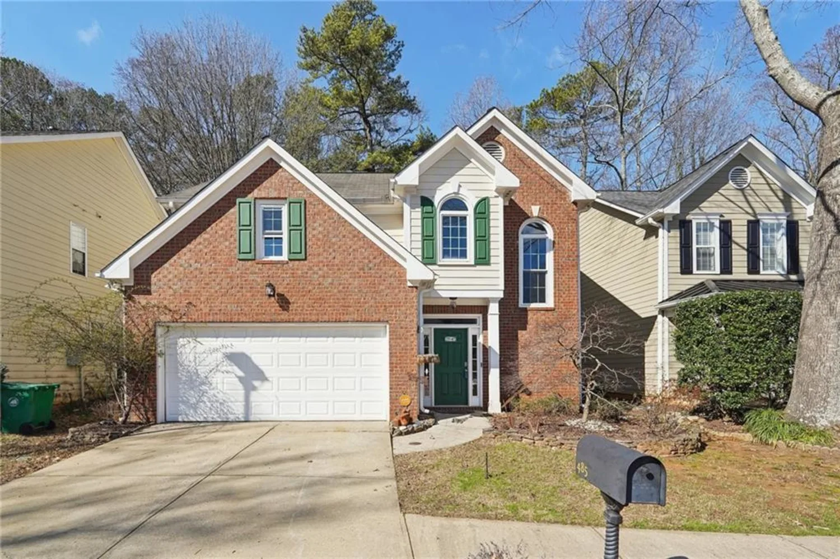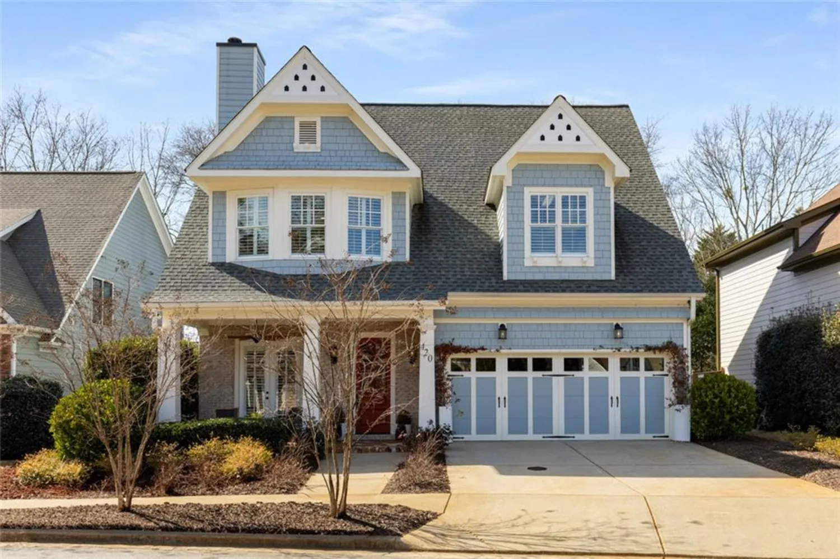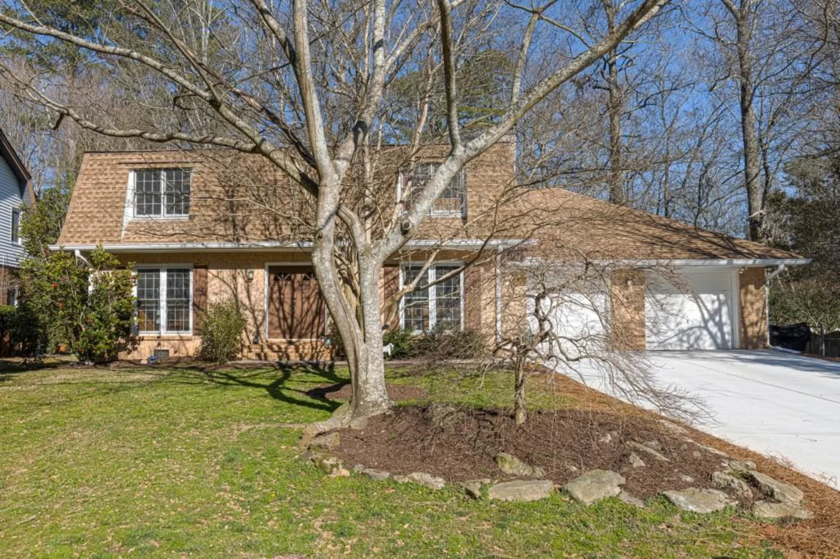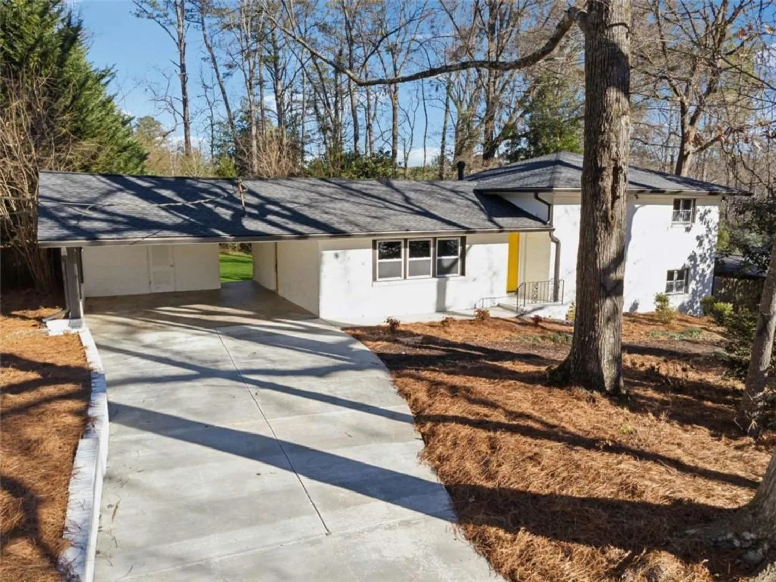416 wilfawn wayAvondale Estates, GA 30002
416 wilfawn wayAvondale Estates, GA 30002
Description
Executive Newer Construction Two Story on Full Daylight Basement w/ Bath Stub Out in Close In Historic Avondale Estates!! Chef’s Kitchen w/ Gas Cooking, Quartz Countertops, Stainless Steel Appliances w/ Gas Cooking Island; Large Dining Area. Centrally Located Formal Dining Room with Triple Window. Big Great Room w/ Fireplace w/Loads of Light. Beautiful Hardwood Floors on Main and Upper Level Hallway; New Premium Carpeting in BR’s and Staircase. Nice Deck Overlooking Spacious & Private Fenced-in Backyard Wonderful for Grill Outs and Outdoor Activities. Spacious Bedrooms Featuring Oversized Primary Suite with Private Large Luxury Bath Featuring Separate Jetted Tub & Shower, Double Vanities. Upper Level Full Laundry Room. Full Daylight Basement w/ Waiting to be Finished Space for a Recreation Room, Bedroom and Stub Out for Bath. Professional Landscaping Front and Back w/ Sprinkler System. New Systems w/ Zoned Heating and Air. Freshly Painted and Move In Ready.
Property Details for 416 Wilfawn Way
- Subdivision ComplexVillage at Avondale
- Architectural StyleEuropean, Modern, Traditional
- ExteriorGarden
- Num Of Garage Spaces2
- Parking FeaturesAttached, Garage, Garage Door Opener, Garage Faces Front, Kitchen Level, Level Driveway
- Property AttachedNo
- Waterfront FeaturesNone
LISTING UPDATED:
- StatusActive
- MLS #7556455
- Days on Site5
- Taxes$6,766 / year
- HOA Fees$375 / year
- MLS TypeResidential
- Year Built2002
- Lot Size0.15 Acres
- CountryDekalb - GA
Location
Listing Courtesy of Scotty Real Estate - SCOTT M ALEXANDER
LISTING UPDATED:
- StatusActive
- MLS #7556455
- Days on Site5
- Taxes$6,766 / year
- HOA Fees$375 / year
- MLS TypeResidential
- Year Built2002
- Lot Size0.15 Acres
- CountryDekalb - GA
Building Information for 416 Wilfawn Way
- StoriesTwo
- Year Built2002
- Lot Size0.1500 Acres
Payment Calculator
Term
Interest
Home Price
Down Payment
The Payment Calculator is for illustrative purposes only. Read More
Property Information for 416 Wilfawn Way
Summary
Location and General Information
- Community Features: None
- Directions: GPS Friendly.
- View: City
- Coordinates: 33.783878,-84.250814
School Information
- Elementary School: Avondale
- Middle School: Druid Hills
- High School: Druid Hills
Taxes and HOA Information
- Parcel Number: 18 011 01 021
- Tax Year: 2024
- Tax Legal Description: THE VILLAGE AT AVONDALE LOT 12 11-9-01 60 X 114 X 60 X 115 . . . . . . . . . . . . . . . . . 0.16AC
Virtual Tour
- Virtual Tour Link PP: https://www.propertypanorama.com/416-Wilfawn-Way-Avondale-Estates-GA-30002/unbranded
Parking
- Open Parking: Yes
Interior and Exterior Features
Interior Features
- Cooling: Ceiling Fan(s), Central Air, Electric, Zoned
- Heating: Central, Forced Air, Natural Gas, Zoned
- Appliances: Dishwasher, Disposal, ENERGY STAR Qualified Appliances, Gas Cooktop, Gas Water Heater, Microwave, Refrigerator
- Basement: Bath/Stubbed, Full, Interior Entry, Unfinished, Walk-Out Access
- Fireplace Features: Family Room, Gas Starter
- Flooring: Carpet, Hardwood
- Interior Features: Crown Molding, Disappearing Attic Stairs, Double Vanity, Entrance Foyer, High Ceilings 9 ft Main
- Levels/Stories: Two
- Other Equipment: None
- Window Features: Double Pane Windows
- Kitchen Features: Breakfast Bar, Breakfast Room
- Master Bathroom Features: Double Vanity, Separate Tub/Shower, Whirlpool Tub
- Foundation: None
- Total Half Baths: 1
- Bathrooms Total Integer: 3
- Bathrooms Total Decimal: 2
Exterior Features
- Accessibility Features: None
- Construction Materials: Brick Front, Cement Siding
- Fencing: Back Yard, Wood
- Horse Amenities: None
- Patio And Porch Features: Deck
- Pool Features: None
- Road Surface Type: Asphalt
- Roof Type: Composition
- Security Features: None
- Spa Features: None
- Laundry Features: In Hall, Laundry Room, Upper Level
- Pool Private: No
- Road Frontage Type: Other
- Other Structures: None
Property
Utilities
- Sewer: Public Sewer
- Utilities: Cable Available, Electricity Available, Natural Gas Available
- Water Source: Public
- Electric: Other
Property and Assessments
- Home Warranty: No
- Property Condition: Resale
Green Features
- Green Energy Efficient: None
- Green Energy Generation: None
Lot Information
- Common Walls: No Common Walls
- Lot Features: Back Yard, Landscaped
- Waterfront Footage: None
Rental
Rent Information
- Land Lease: No
- Occupant Types: Vacant
Public Records for 416 Wilfawn Way
Tax Record
- 2024$6,766.00 ($563.83 / month)
Home Facts
- Beds3
- Baths2
- Total Finished SqFt2,646 SqFt
- StoriesTwo
- Lot Size0.1500 Acres
- StyleSingle Family Residence
- Year Built2002
- APN18 011 01 021
- CountyDekalb - GA
- Fireplaces1




