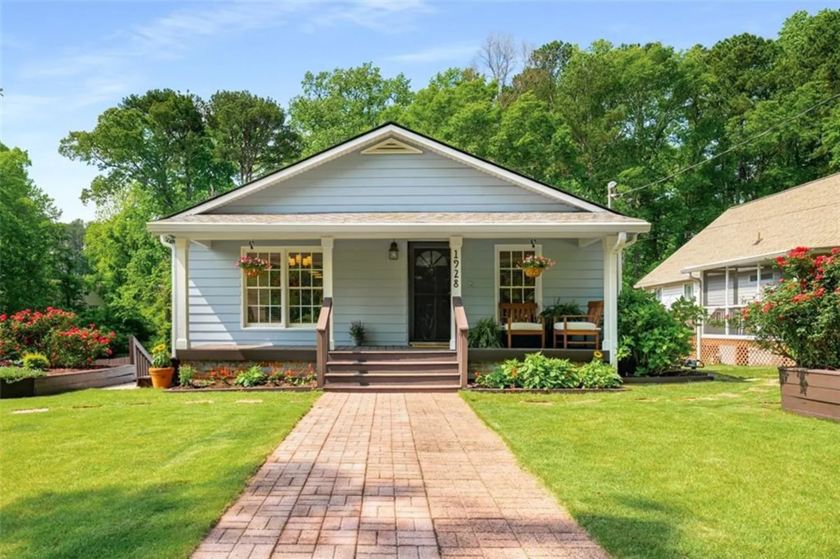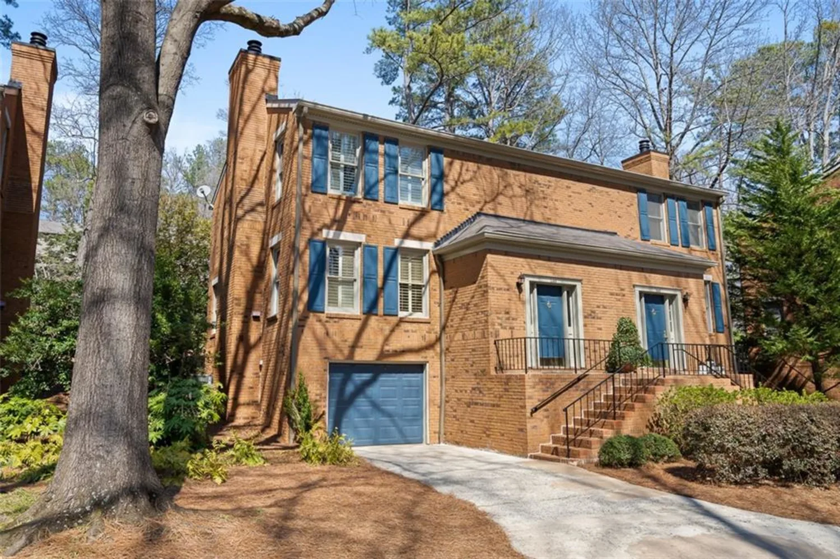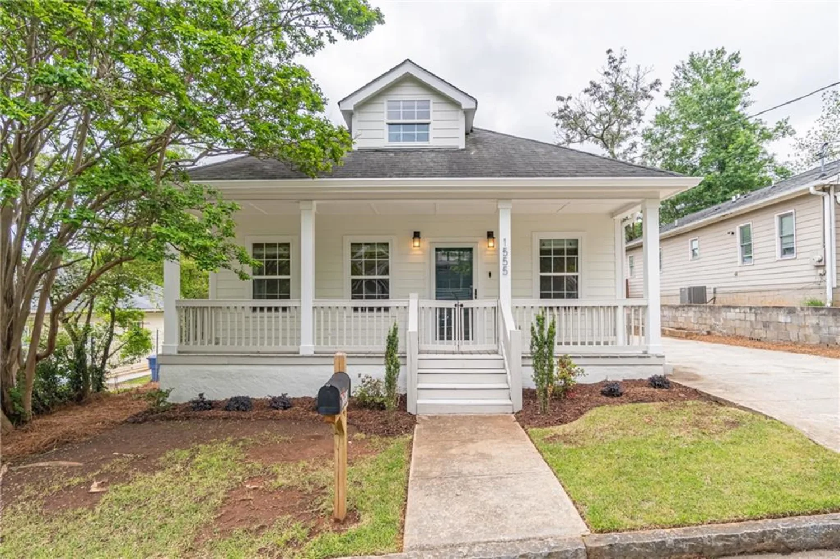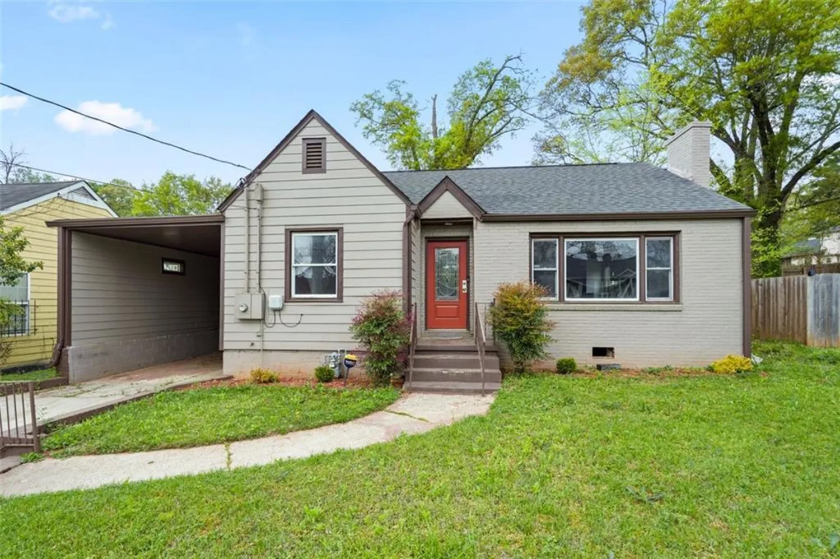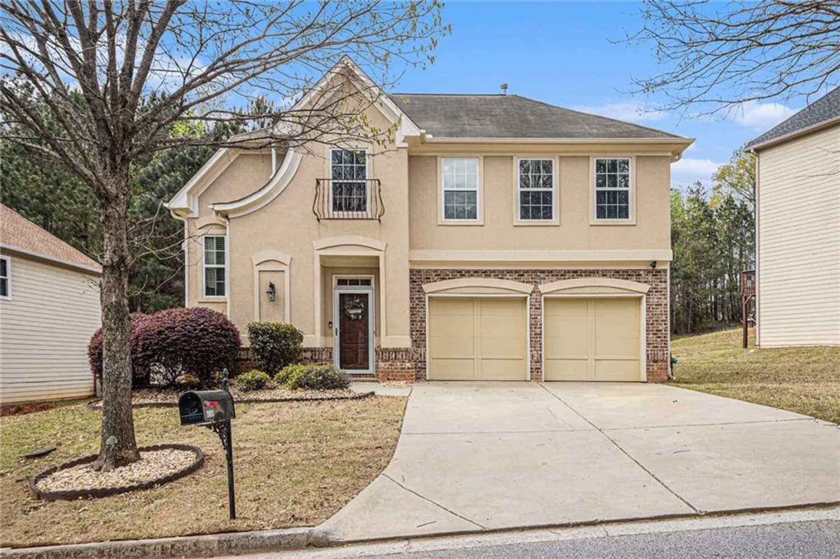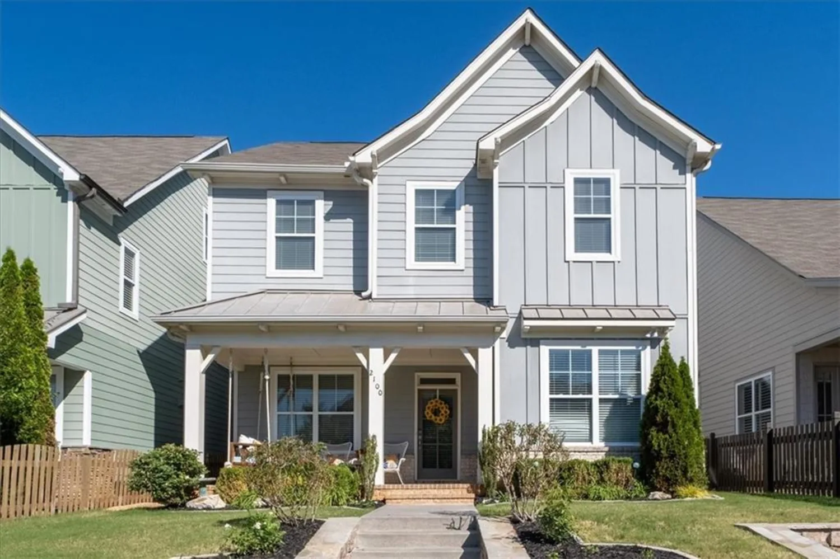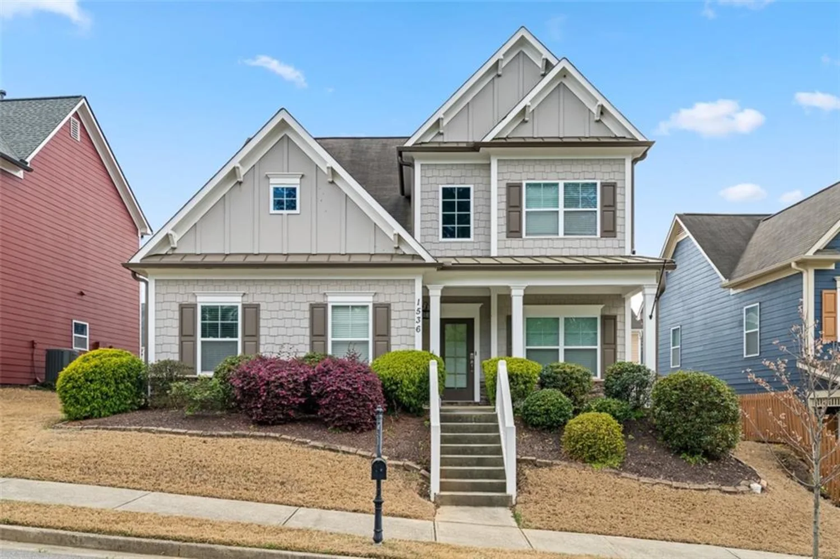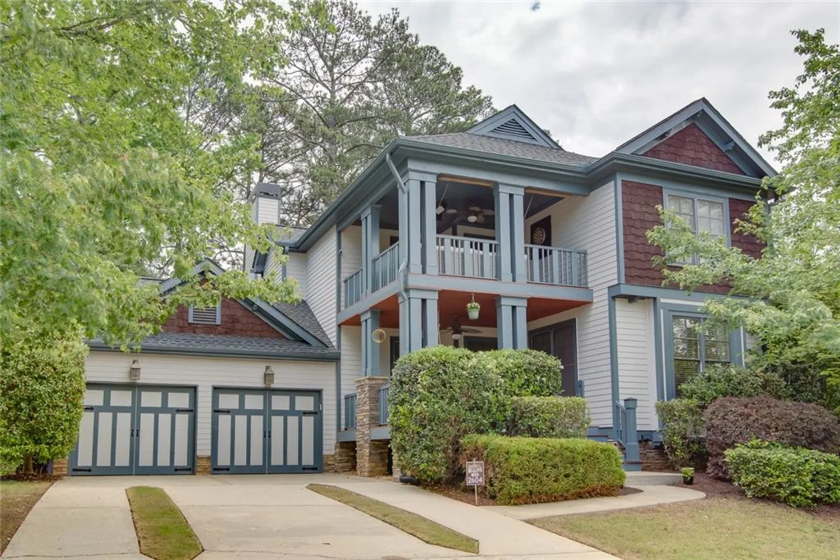1829 hislop laneAtlanta, GA 30345
1829 hislop laneAtlanta, GA 30345
Description
Stunning Brick-Front Home with Open Concept, Natural Light & Elegant Finishes. Welcome to this exquisite brick-front home, a true blend of classic charm and modern convenience. Nestled in a desirable neighborhood, this beautifully designed residence offers the perfect combination of comfort and functionality. From its inviting curb appeal to its thoughtfully designed open-concept layout, this home is ideal for those seeking a home that fits today's lifestyle. Step through the front door, and you are welcomed into a bright and airy foyer with gleaming hardwood floors that extend throughout the townhome. The open-concept design creates a seamless flow between spaces, making the home feel both comfortable and inviting. Large windows allow natural light to flood the space, highlighting the high ceilings and sophisticated finishes. The open kitchen is a chef’s dream, featuring stainless steel appliances, ample counter space, and great storage. A large center island serves as both a functional workspace and a gathering spot, perfect for casual meals or entertaining guests. The island is complemented by sleek granite countertops and a deep stainless-steel sink and dishwasher. One of the standout features of this home is its rich hardwood flooring, which extends throughout the home. The warm tones of the hardwood create a sense of continuity and elegance, enhancing the home’s sophisticated aesthetic.Large windows in every room ensure an abundance of natural light, creating a bright and welcoming atmosphere. The dining room area is perfect for formal dinners or casual breakfasts. The seamless connection between the kitchen, dining, and living areas enhances the home’s open-concept appeal, making it an entertainer’s paradise. The main living area serves as the heart of the home, featuring a spacious living room designed for both relaxation and entertaining. Whether you’re hosting gatherings or enjoying a quiet evening, this space offers a warm and comfortable atmosphere. A fireplace serves as a stunning focal point, adding both aesthetic charm and cozy ambiance during cooler months. Each bedroom has it's own ensuite each offering ample closet space and ample windows that let in plenty of natural light. The half-bathroom on the main level is perfect for guests, adding an extra touch of convenience to the home. Laundry closet with full size washer and dryer are conveniently located in the upstairs hallway. This community has an outdoor fireplace, grill and guest parking. Commuters will appreciate the proximity to major highway I-85 and public transportation, making travel to surrounding areas effortless. Conveniently located near grocery stores, minutes to Brookhaven and Chamblee MARTA, Buckhead neighborhood, Midtown, Minutes to Emory, Children's Healthcare of Atlanta, CDC, Brookhaven and Chamblee shops.
Property Details for 1829 Hislop Lane
- Subdivision ComplexPeachtree Creek Township
- Architectural StyleTownhouse
- ExteriorNone
- Num Of Garage Spaces2
- Parking FeaturesAttached, Driveway, Garage
- Property AttachedYes
- Waterfront FeaturesNone
LISTING UPDATED:
- StatusActive
- MLS #7540548
- Days on Site68
- Taxes$6,308 / year
- HOA Fees$280 / month
- MLS TypeResidential
- Year Built2018
- CountryDekalb - GA
LISTING UPDATED:
- StatusActive
- MLS #7540548
- Days on Site68
- Taxes$6,308 / year
- HOA Fees$280 / month
- MLS TypeResidential
- Year Built2018
- CountryDekalb - GA
Building Information for 1829 Hislop Lane
- StoriesThree Or More
- Year Built2018
- Lot Size0.0000 Acres
Payment Calculator
Term
Interest
Home Price
Down Payment
The Payment Calculator is for illustrative purposes only. Read More
Property Information for 1829 Hislop Lane
Summary
Location and General Information
- Community Features: Sidewalks, Street Lights
- Directions: Please use GPS.
- View: Other
- Coordinates: 33.850529,-84.314006
School Information
- Elementary School: Montclair
- Middle School: Sequoyah - DeKalb
- High School: Cross Keys
Taxes and HOA Information
- Parcel Number: 18 203 06 084
- Tax Year: 2024
- Association Fee Includes: Maintenance Grounds
- Tax Legal Description: 0
- Tax Lot: 0
Virtual Tour
- Virtual Tour Link PP: https://www.propertypanorama.com/1829-Hislop-Lane-Atlanta-GA-30345/unbranded
Parking
- Open Parking: Yes
Interior and Exterior Features
Interior Features
- Cooling: Ceiling Fan(s), Central Air, Electric
- Heating: Central
- Appliances: Dishwasher, Disposal, Dryer, Gas Range, Gas Water Heater, Microwave, Refrigerator, Washer
- Basement: None
- Fireplace Features: Gas Starter
- Flooring: Ceramic Tile, Hardwood
- Interior Features: Entrance Foyer, High Ceilings 9 ft Main
- Levels/Stories: Three Or More
- Other Equipment: None
- Window Features: Insulated Windows
- Kitchen Features: Cabinets White, Kitchen Island, Pantry, Solid Surface Counters, View to Family Room
- Master Bathroom Features: Double Vanity, Shower Only
- Foundation: None
- Total Half Baths: 1
- Bathrooms Total Integer: 4
- Bathrooms Total Decimal: 3
Exterior Features
- Accessibility Features: None
- Construction Materials: Brick Front
- Fencing: None
- Horse Amenities: None
- Patio And Porch Features: Deck
- Pool Features: None
- Road Surface Type: Asphalt
- Roof Type: Composition, Shingle
- Security Features: Smoke Detector(s)
- Spa Features: None
- Laundry Features: In Hall, Laundry Closet, Upper Level
- Pool Private: No
- Road Frontage Type: Private Road
- Other Structures: None
Property
Utilities
- Sewer: Public Sewer
- Utilities: Cable Available, Electricity Available, Natural Gas Available, Phone Available, Sewer Available, Water Available
- Water Source: Public
- Electric: 110 Volts
Property and Assessments
- Home Warranty: No
- Property Condition: Resale
Green Features
- Green Energy Efficient: None
- Green Energy Generation: None
Lot Information
- Above Grade Finished Area: 1880
- Common Walls: 2+ Common Walls
- Lot Features: Level
- Waterfront Footage: None
Rental
Rent Information
- Land Lease: No
- Occupant Types: Vacant
Public Records for 1829 Hislop Lane
Tax Record
- 2024$6,308.00 ($525.67 / month)
Home Facts
- Beds3
- Baths3
- Total Finished SqFt1,880 SqFt
- Above Grade Finished1,880 SqFt
- StoriesThree Or More
- Lot Size0.0000 Acres
- StyleTownhouse
- Year Built2018
- APN18 203 06 084
- CountyDekalb - GA
- Fireplaces1




