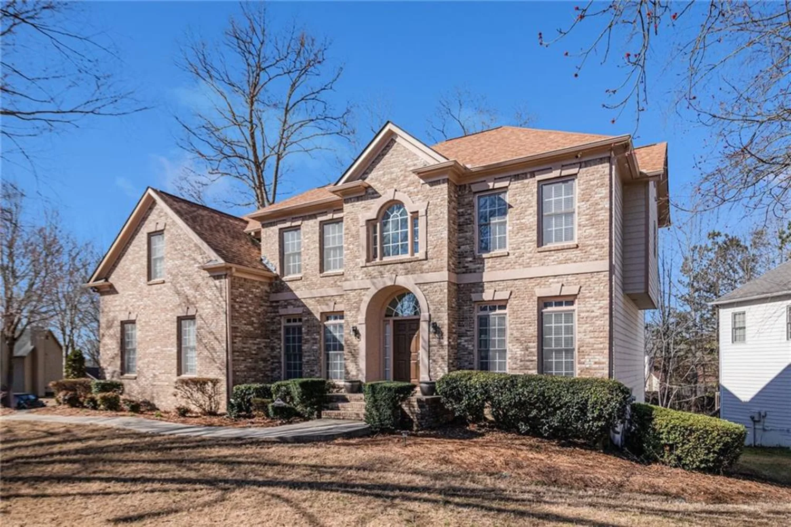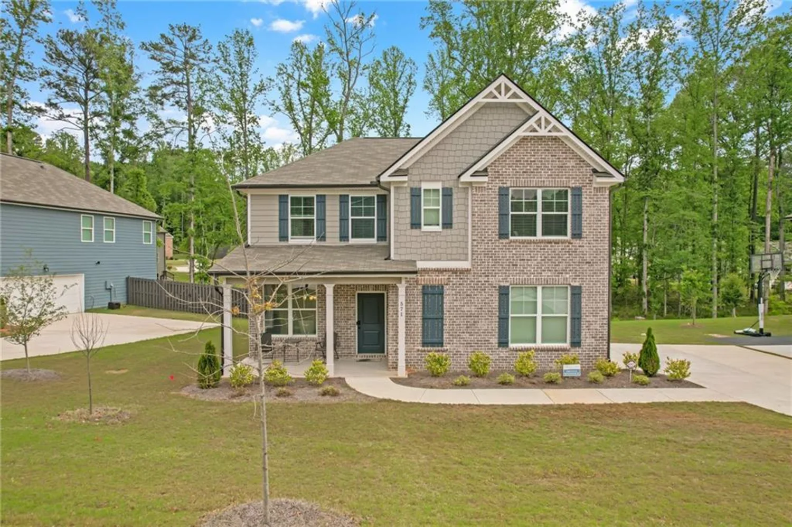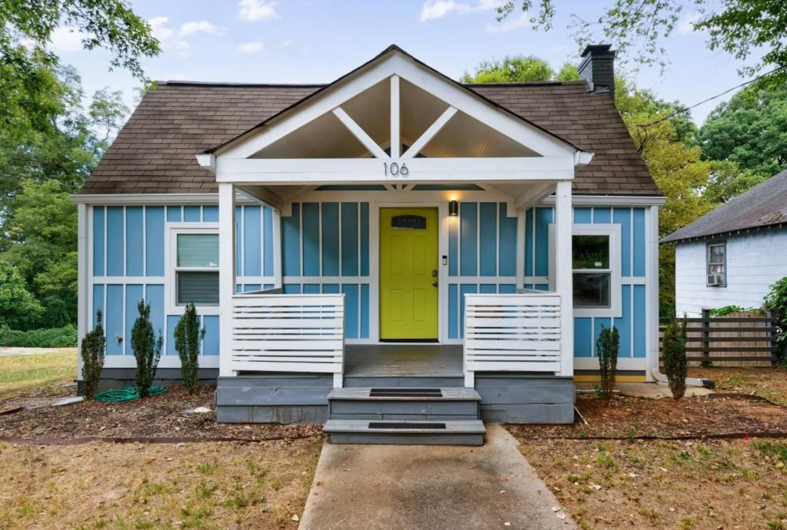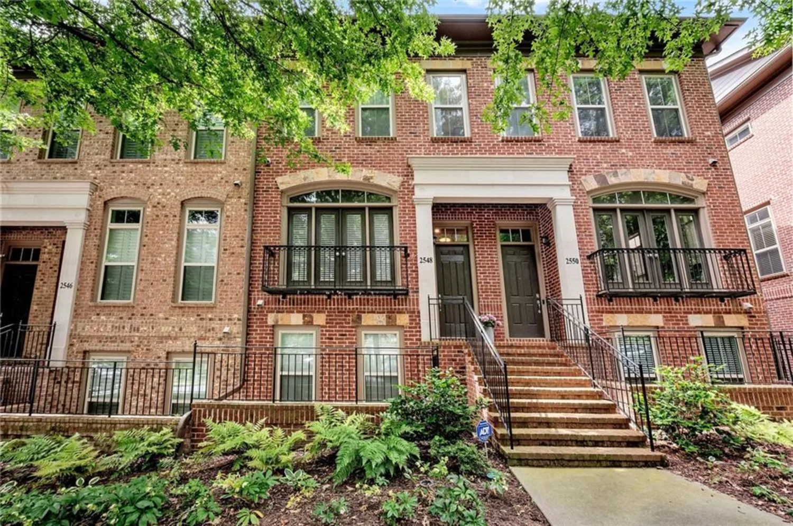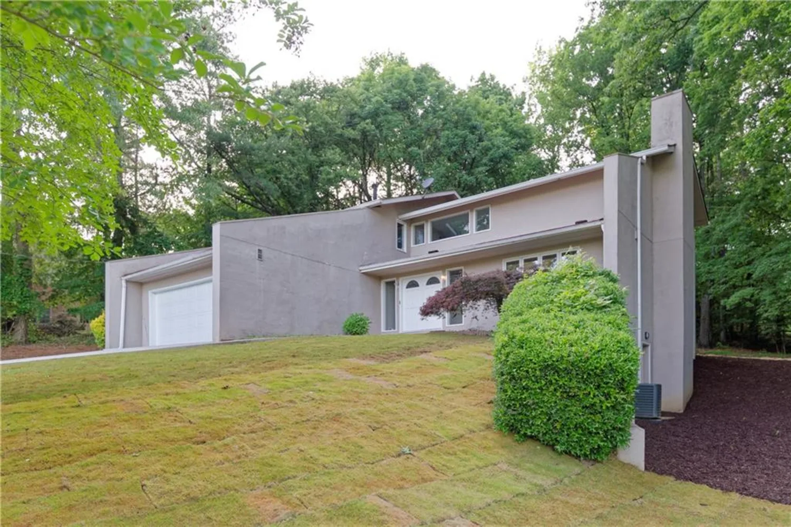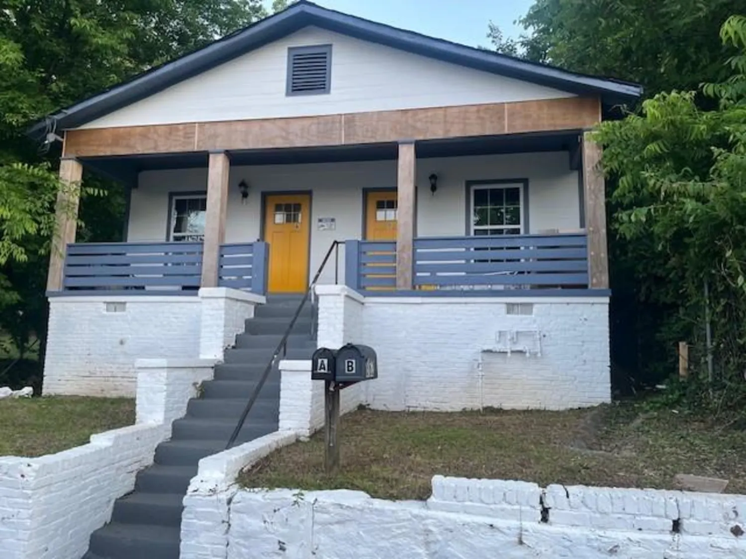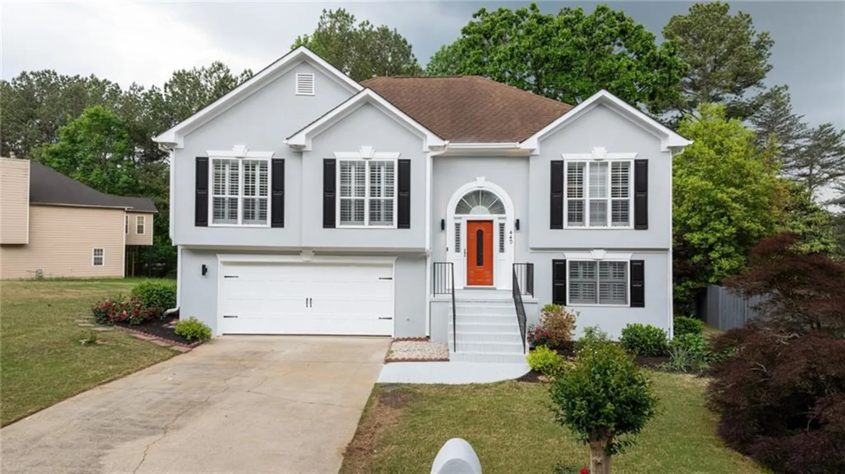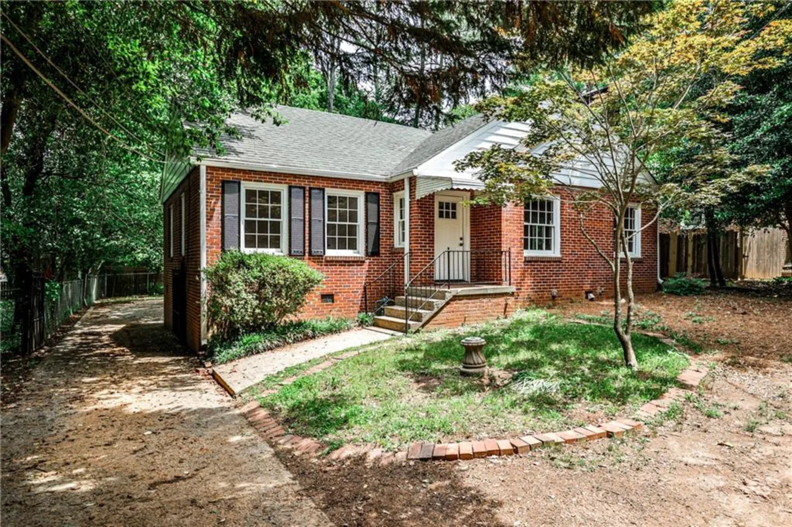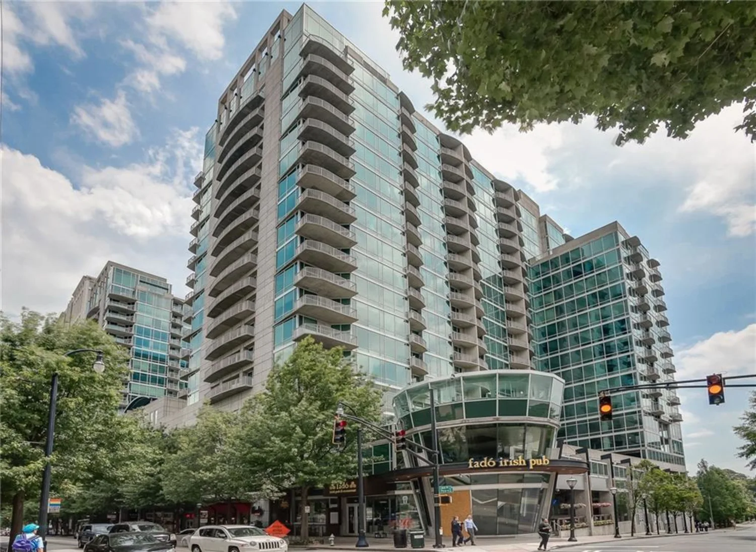1536 drew drive nwAtlanta, GA 30318
1536 drew drive nwAtlanta, GA 30318
Description
Welcome to 1536 Drew Drive NW, a beautifully appointed 3-bedroom, 2.5-bathroom home located in the sought-after West Highlands community of Atlanta with access to beautiful community pool and clubhouse. This house is perfectly located just steps to the Beltline and Westside Park! This charming two-story residence blends modern comfort with timeless style, featuring over 2,100 square feet of well-designed living space. As you step inside, you're greeted by gleaming hardwood floors and an inviting open-concept layout perfect for entertaining. The chef’s kitchen is a true showstopper, boasting granite countertops, stainless steel appliances, an oversized island with seating, and a cozy breakfast nook that flows seamlessly into the living room and formal dining area. Upstairs, the expansive owner’s suite offers a peaceful retreat with its private sitting area, generous walk-in closet, and spa-like ensuite bath complete with tile finishes and dual vanities. Two additional bedrooms, each with walk-in closets, provide ample space for guests, family, or a home office plus a two car garage and fireplace! Step outside to enjoy a quiet morning coffee on the front porch overlooking beautiful vegetation and woods! This home offers not only luxury and space but also a lifestyle—just steps from the Beltline and minutes from Midtown, Georgia Tech, Buckhead, Atlantic Station, and Downtown Atlanta. Residents enjoy access to community amenities including a sparkling pool and beautifully maintained green spaces and dog park. Whether you're looking for city convenience or a vibrant neighborhood feel, 1536 Drew Drive delivers it all. Don’t miss this rare opportunity to own in one of Atlanta’s most desirable in-town communities.
Property Details for 1536 Drew Drive NW
- Subdivision ComplexWest Highlands
- Architectural StyleBungalow, Traditional
- ExteriorOther
- Num Of Garage Spaces2
- Parking FeaturesGarage
- Property AttachedNo
- Waterfront FeaturesNone
LISTING UPDATED:
- StatusComing Soon
- MLS #7560447
- Days on Site0
- Taxes$9,334 / year
- HOA Fees$1,500 / year
- MLS TypeResidential
- Year Built2013
- Lot Size0.14 Acres
- CountryFulton - GA
LISTING UPDATED:
- StatusComing Soon
- MLS #7560447
- Days on Site0
- Taxes$9,334 / year
- HOA Fees$1,500 / year
- MLS TypeResidential
- Year Built2013
- Lot Size0.14 Acres
- CountryFulton - GA
Building Information for 1536 Drew Drive NW
- StoriesTwo
- Year Built2013
- Lot Size0.1360 Acres
Payment Calculator
Term
Interest
Home Price
Down Payment
The Payment Calculator is for illustrative purposes only. Read More
Property Information for 1536 Drew Drive NW
Summary
Location and General Information
- Community Features: Clubhouse, Homeowners Assoc, Near Beltline, Near Public Transport, Near Schools, Near Shopping, Near Trails/Greenway, Park, Pool, Sidewalks
- Directions: 1536 Drew Drive NW Atlanta, Georgia 30318 Please use GPS
- View: Neighborhood
- Coordinates: 33.787099,-84.4437
School Information
- Elementary School: Bolton Academy
- Middle School: John Lewis Invictus Academy/Harper-Archer
- High School: Frederick Douglass
Taxes and HOA Information
- Tax Year: 2024
- Tax Legal Description: 1536 Drew Drive NW
Virtual Tour
Parking
- Open Parking: No
Interior and Exterior Features
Interior Features
- Cooling: Central Air
- Heating: Forced Air, Natural Gas
- Appliances: Dishwasher, Disposal, Gas Range, Gas Water Heater, Microwave, Refrigerator
- Basement: None
- Fireplace Features: Factory Built, Gas Log, Gas Starter, Living Room
- Flooring: Carpet, Ceramic Tile, Hardwood
- Interior Features: High Ceilings 9 ft Upper, High Ceilings 10 ft Lower, High Speed Internet
- Levels/Stories: Two
- Other Equipment: None
- Window Features: None
- Kitchen Features: Breakfast Room, Pantry, Stone Counters, View to Family Room
- Master Bathroom Features: Separate His/Hers, Separate Tub/Shower
- Foundation: Slab
- Total Half Baths: 1
- Bathrooms Total Integer: 3
- Bathrooms Total Decimal: 2
Exterior Features
- Accessibility Features: None
- Construction Materials: Cement Siding, Frame
- Fencing: None
- Horse Amenities: None
- Patio And Porch Features: Front Porch
- Pool Features: In Ground
- Road Surface Type: Asphalt
- Roof Type: Composition
- Security Features: Carbon Monoxide Detector(s), Fire Alarm, Smoke Detector(s)
- Spa Features: None
- Laundry Features: In Hall, Laundry Closet, Upper Level
- Pool Private: No
- Road Frontage Type: City Street
- Other Structures: None
Property
Utilities
- Sewer: Public Sewer
- Utilities: Cable Available, Electricity Available, Natural Gas Available, Sewer Available, Water Available
- Water Source: Public
- Electric: 110 Volts
Property and Assessments
- Home Warranty: No
- Property Condition: Resale
Green Features
- Green Energy Efficient: Appliances
- Green Energy Generation: None
Lot Information
- Common Walls: No Common Walls
- Lot Features: Landscaped
- Waterfront Footage: None
Rental
Rent Information
- Land Lease: No
- Occupant Types: Vacant
Public Records for 1536 Drew Drive NW
Tax Record
- 2024$9,334.00 ($777.83 / month)
Home Facts
- Beds3
- Baths2
- Total Finished SqFt2,150 SqFt
- StoriesTwo
- Lot Size0.1360 Acres
- StyleSingle Family Residence
- Year Built2013
- CountyFulton - GA
- Fireplaces1




