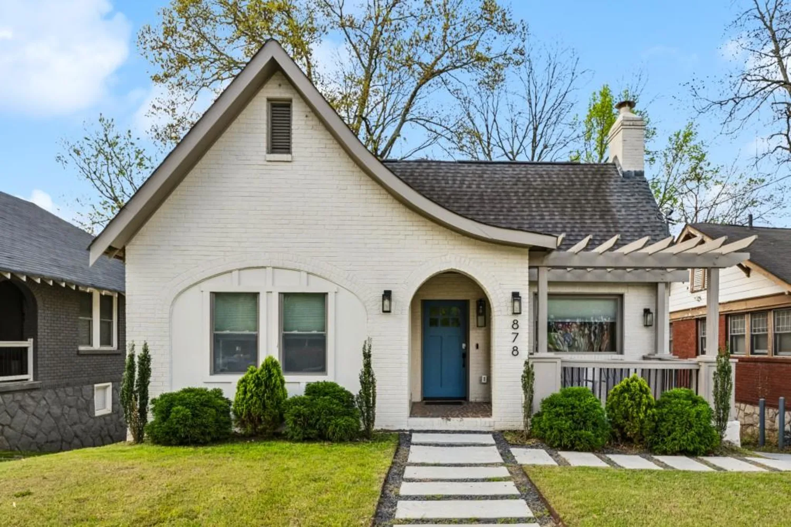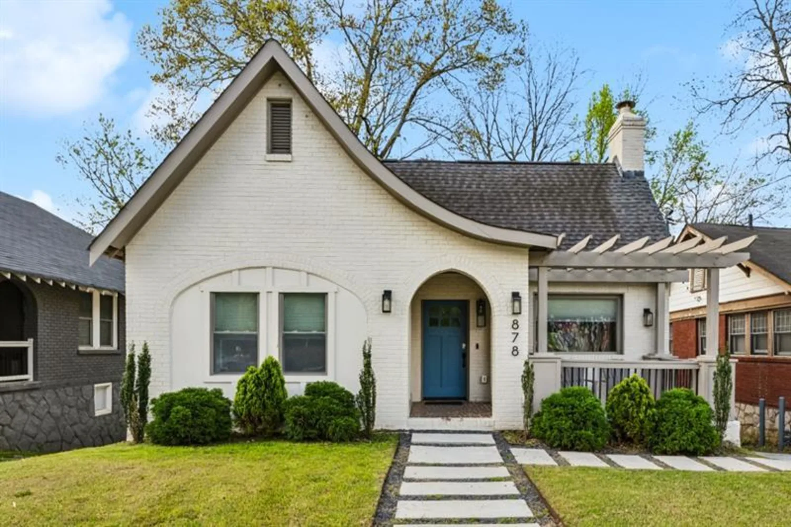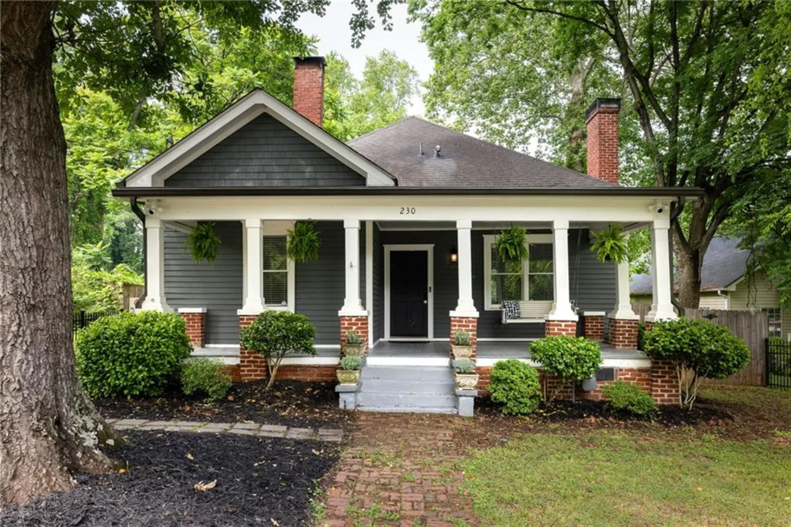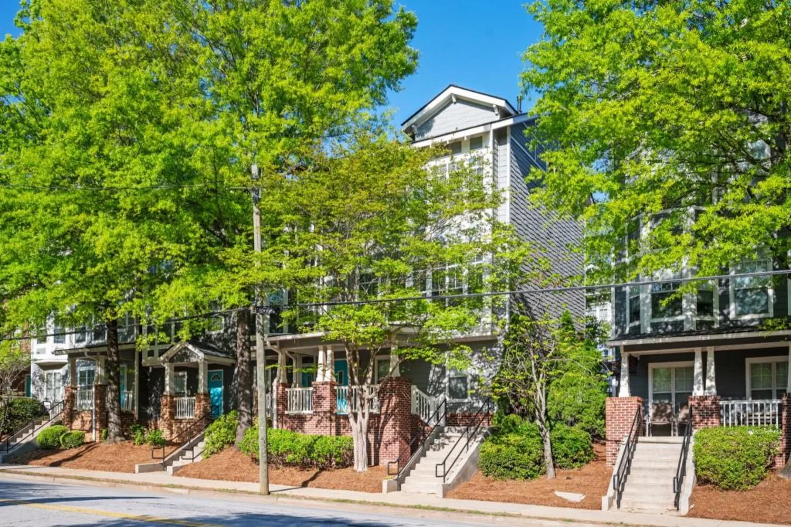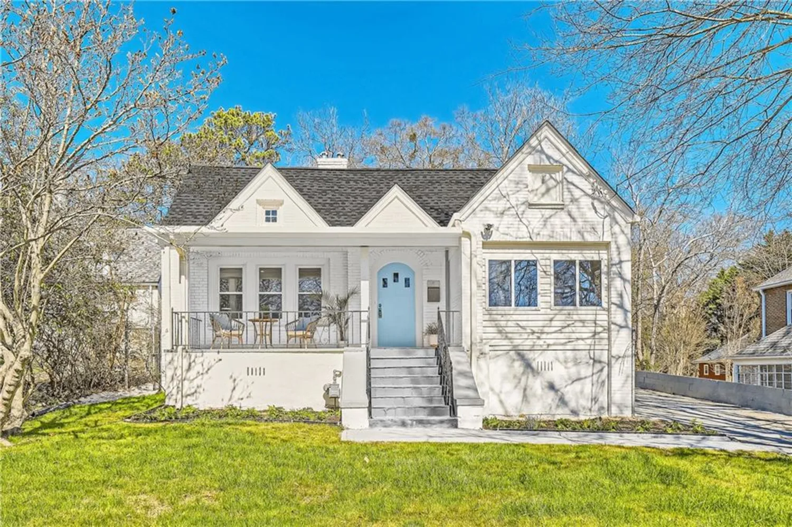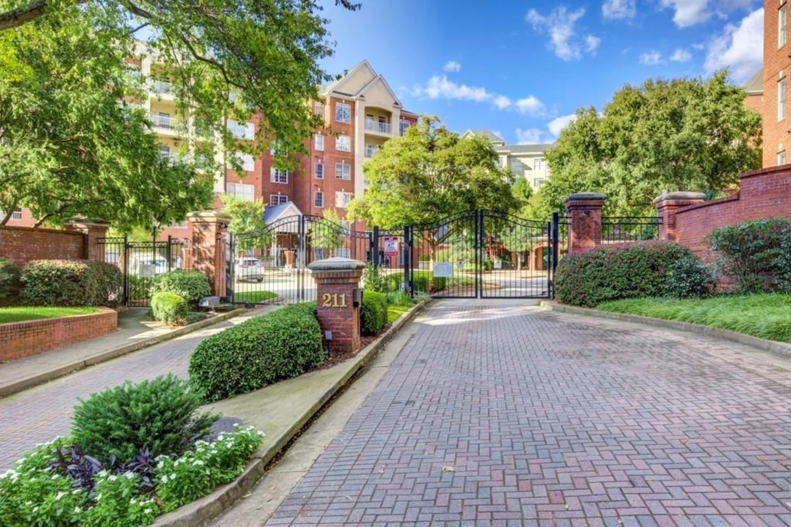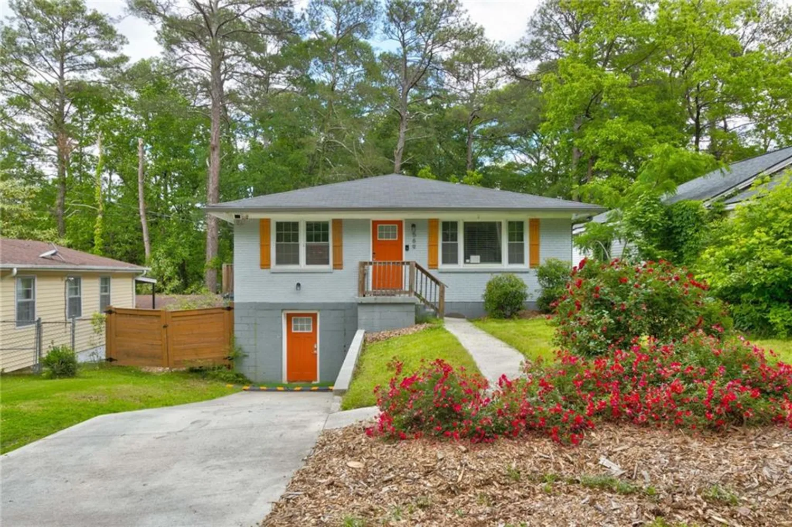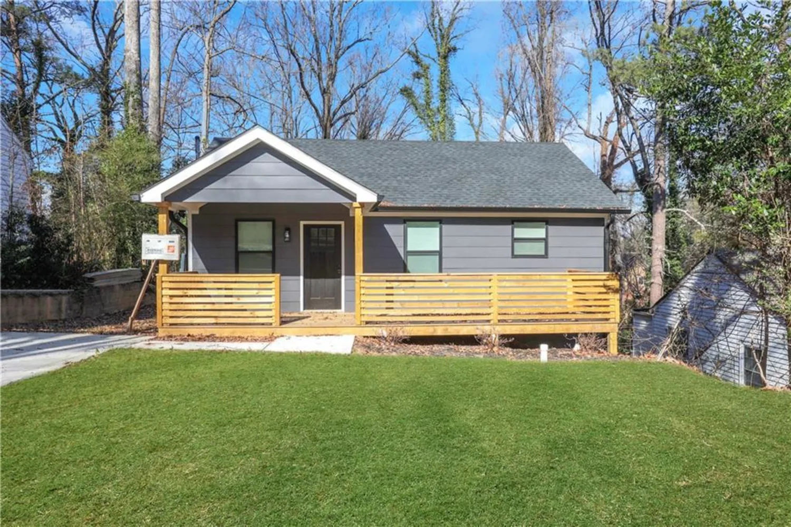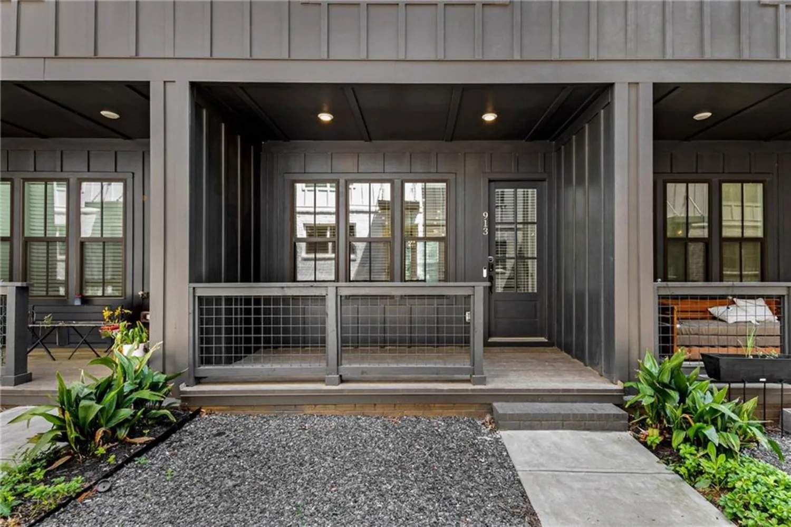571 hancock drive seAtlanta, GA 30354
571 hancock drive seAtlanta, GA 30354
Description
Are you searching for a spacious, 4-bedroom, 2.5-bathroom, modern, contemporary home in a small, quiet neighborhood in the urban city of Atlanta? This fantastic home boasts an open concept primary suite with vaulted ceilings, walk-in closets, a double vanity, a spa soaking tub, three additional bedrooms with plenty of closet space and vaulted ceilings, an open foyer entrance to dining room that can seat 12 and family room, 10 ft ceilings +, recessed lighting, a kitchen that includes, grey stained cabinets, stainless steel appliances, an eating area, gourmet island, and walk-in pantry. If you love daylight, this home features many large windows for abundant natural light. It's on a large lot with a backyard scenic view of nature that will blow you away! And the best part is this home is just like new, only 2 years old and move-in ready! You won't have to worry about the roof or major mechanical replacements anytime soon! It comes with a 2/10 Home Warranty from the Builder, and the owner will transfer an additional one-year warranty coverage upon closing. It is within minutes of the Atlanta Airport, the Eastside Beltline, parks, shopping and dining, and just hanging out in the city. So, if you like the "city life" but desire a home similar to suburban living, this home is for you! It's a mixture of both worlds! Schedule your appointment via Showingtime before it's gone!Are you looking for a spacious, modern, contemporary home with 4 bedrooms and 2.5 bathrooms located in a quiet neighborhood of Atlanta? This fantastic home features an open-concept primary suite complete with vaulted ceilings, walk-in closets, a double vanity, and a spa soaking tub. There are three additional bedrooms, each offering ample closet space and vaulted ceilings. The home also boasts an inviting foyer that leads to a dining room capable of seating 12 and a family room with over 10-foot ceilings. Recessed lighting adds to the elegance of the space. The kitchen is a chef's dream, equipped with gray stained cabinets, stainless steel appliances, an eating area, a gourmet island, and a walk-in pantry. If you love natural light, you will appreciate the many large windows that fill the home with sunshine. Situated on a large lot, the backyard offers breathtaking scenic views of nature. Best of all, this home is just 2 years old and move-in ready, meaning you won't have to worry about roof or major mechanical replacements for years to come. It also comes with a 2/10 Home Warranty from the builder, and the owner will provide an additional one-year warranty coverage upon closing. Conveniently located just minutes from Atlanta Airport, the Eastside Beltline, parks, shopping, and dining, this home perfectly blends the vibrancy of city life with a suburban feel. If you're interested, schedule your appointment via ShowingTime before it's gone!
Property Details for 571 Hancock Drive SE
- Subdivision ComplexBroadlands
- Architectural StyleTraditional
- ExteriorOther
- Num Of Garage Spaces2
- Parking FeaturesDriveway, Garage, Garage Door Opener
- Property AttachedNo
- Waterfront FeaturesNone
LISTING UPDATED:
- StatusActive
- MLS #7567919
- Days on Site16
- Taxes$5,463 / year
- HOA Fees$675 / year
- MLS TypeResidential
- Year Built2023
- Lot Size0.27 Acres
- CountryFulton - GA
LISTING UPDATED:
- StatusActive
- MLS #7567919
- Days on Site16
- Taxes$5,463 / year
- HOA Fees$675 / year
- MLS TypeResidential
- Year Built2023
- Lot Size0.27 Acres
- CountryFulton - GA
Building Information for 571 Hancock Drive SE
- StoriesTwo
- Year Built2023
- Lot Size0.2738 Acres
Payment Calculator
Term
Interest
Home Price
Down Payment
The Payment Calculator is for illustrative purposes only. Read More
Property Information for 571 Hancock Drive SE
Summary
Location and General Information
- Community Features: Homeowners Assoc, Sidewalks, Street Lights
- Directions: Take Exit 55 onto GA-54 N (Jonesboro Rd SE). Go to 1.4 Miles—subdivision on the right (Broadlands). Turn onto Hancock Dr SE. Go for 0.2 mi. Home on the right before he cul-de-sac.
- View: Neighborhood
- Coordinates: 33.668358,-84.372221
School Information
- Elementary School: Joseph Humphries
- Middle School: Crawford Long
- High School: South Atlanta
Taxes and HOA Information
- Parcel Number: 14 0035 LL2338
- Tax Year: 2024
- Tax Legal Description: LL 35, 14th District, Lot 32, Broadlands Subdivision, Plat book 441, pages 39-42
Virtual Tour
- Virtual Tour Link PP: https://www.propertypanorama.com/571-Hancock-Drive-SE-Atlanta-GA-30354/unbranded
Parking
- Open Parking: Yes
Interior and Exterior Features
Interior Features
- Cooling: Ceiling Fan(s), Central Air, Electric
- Heating: Central
- Appliances: Dishwasher, Disposal, Electric Oven, Electric Range, Electric Water Heater, Microwave
- Basement: None
- Fireplace Features: None
- Flooring: Carpet, Laminate, Vinyl
- Interior Features: Disappearing Attic Stairs, Double Vanity, Entrance Foyer, High Ceilings 10 ft Main, High Ceilings 10 ft Upper, High Speed Internet, Recessed Lighting, Vaulted Ceiling(s), Walk-In Closet(s)
- Levels/Stories: Two
- Other Equipment: None
- Window Features: Double Pane Windows
- Kitchen Features: Cabinets Stain, Kitchen Island, Pantry, Pantry Walk-In, View to Family Room
- Master Bathroom Features: Double Vanity, Separate Tub/Shower, Soaking Tub
- Foundation: Slab
- Total Half Baths: 1
- Bathrooms Total Integer: 3
- Bathrooms Total Decimal: 2
Exterior Features
- Accessibility Features: None
- Construction Materials: Brick Front
- Fencing: None
- Horse Amenities: None
- Patio And Porch Features: Patio
- Pool Features: None
- Road Surface Type: Asphalt
- Roof Type: Composition
- Security Features: Carbon Monoxide Detector(s), Security System Owned, Smoke Detector(s)
- Spa Features: None
- Laundry Features: Electric Dryer Hookup, In Hall, Upper Level
- Pool Private: No
- Road Frontage Type: Private Road, Other
- Other Structures: None
Property
Utilities
- Sewer: Public Sewer
- Utilities: Cable Available, Electricity Available, Phone Available, Sewer Available, Underground Utilities, Water Available
- Water Source: Public
- Electric: 220 Volts
Property and Assessments
- Home Warranty: Yes
- Property Condition: Resale
Green Features
- Green Energy Efficient: Thermostat
- Green Energy Generation: None
Lot Information
- Common Walls: No Common Walls
- Lot Features: Back Yard
- Waterfront Footage: None
Rental
Rent Information
- Land Lease: No
- Occupant Types: Owner
Public Records for 571 Hancock Drive SE
Tax Record
- 2024$5,463.00 ($455.25 / month)
Home Facts
- Beds4
- Baths2
- Total Finished SqFt2,652 SqFt
- StoriesTwo
- Lot Size0.2738 Acres
- StyleSingle Family Residence
- Year Built2023
- APN14 0035 LL2338
- CountyFulton - GA




