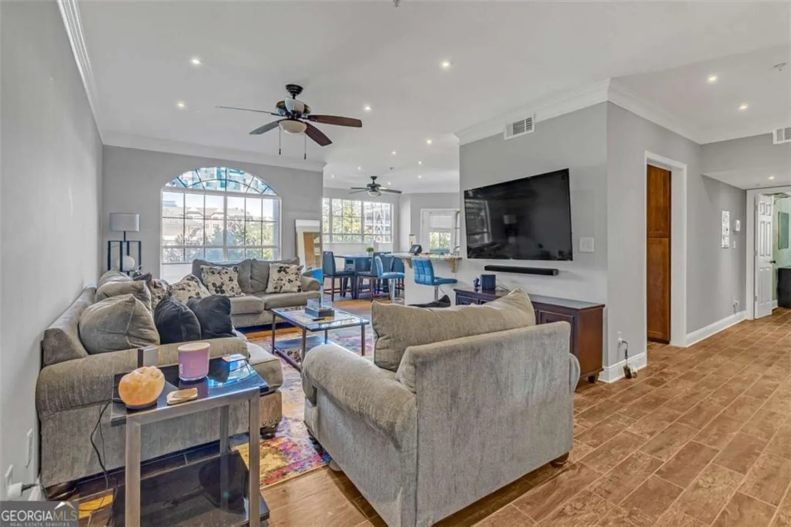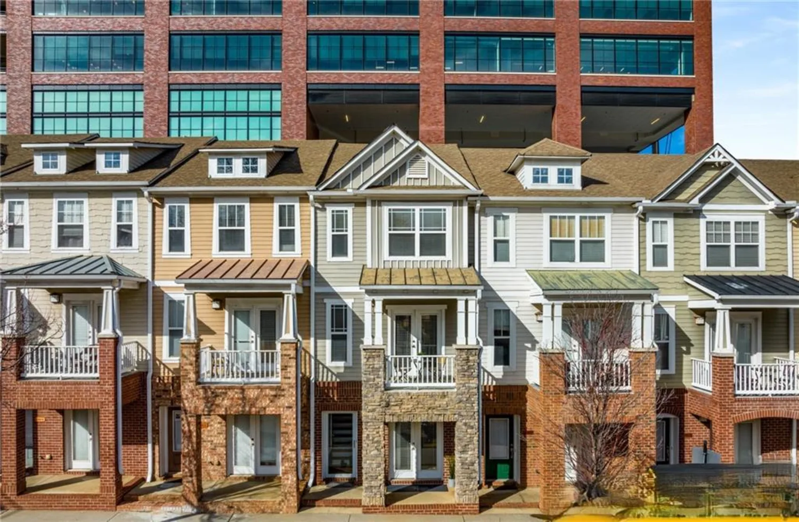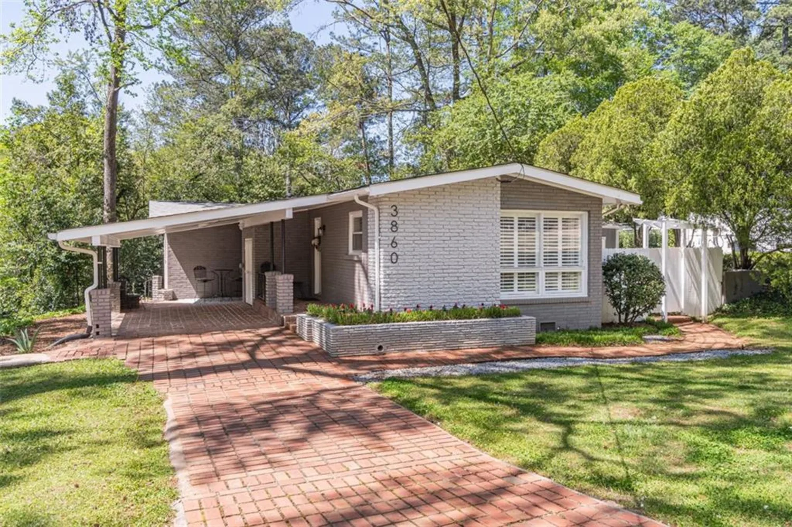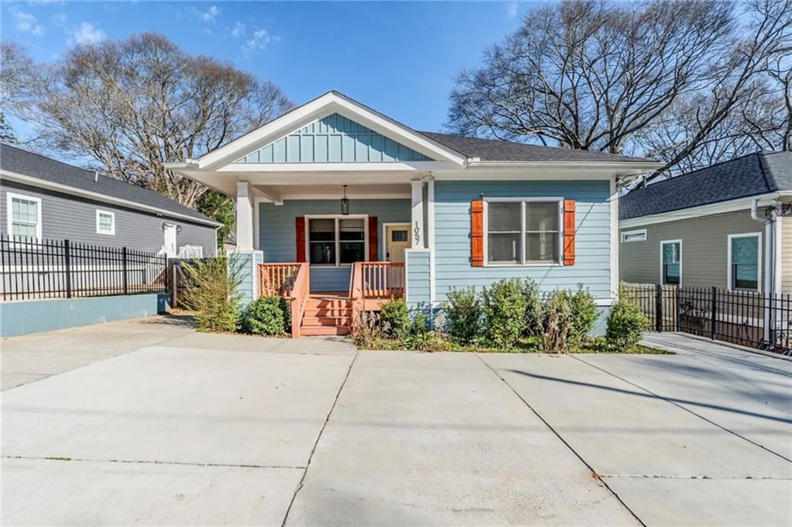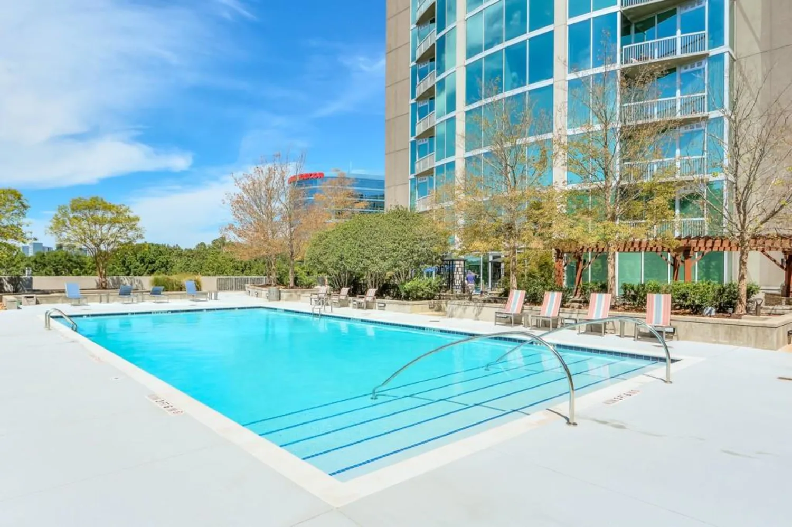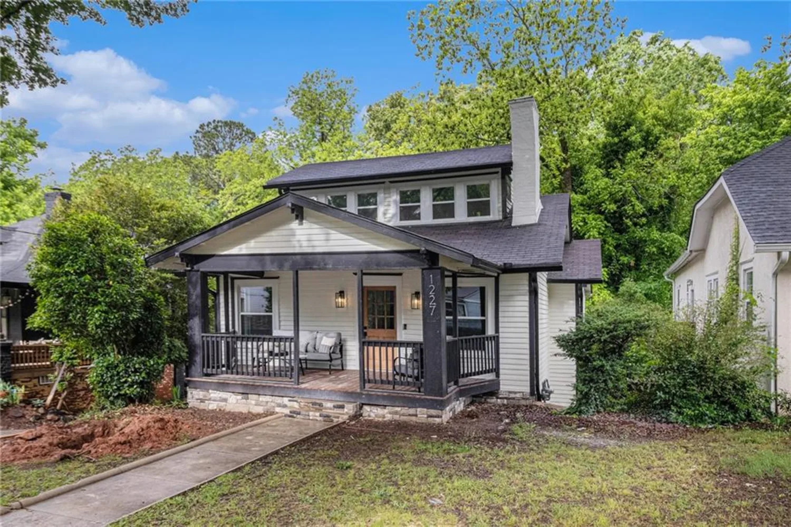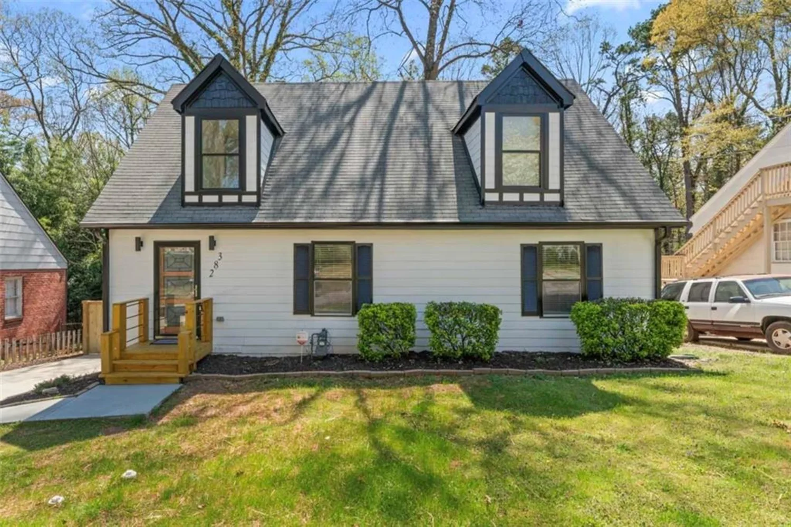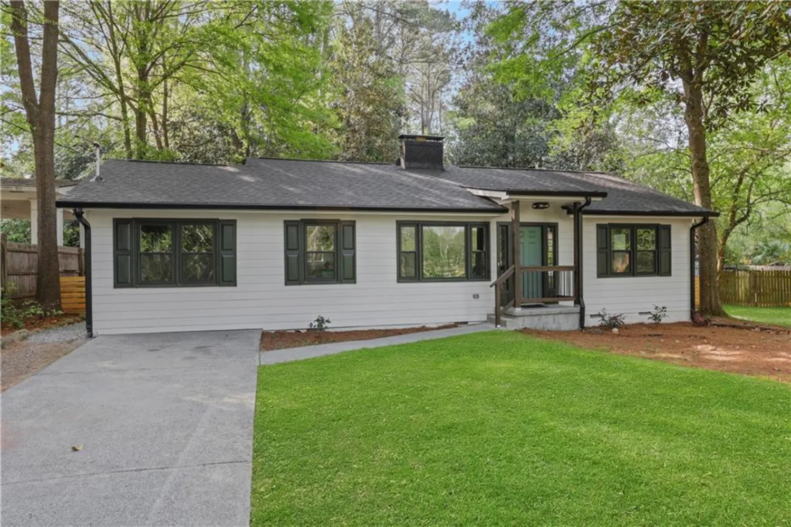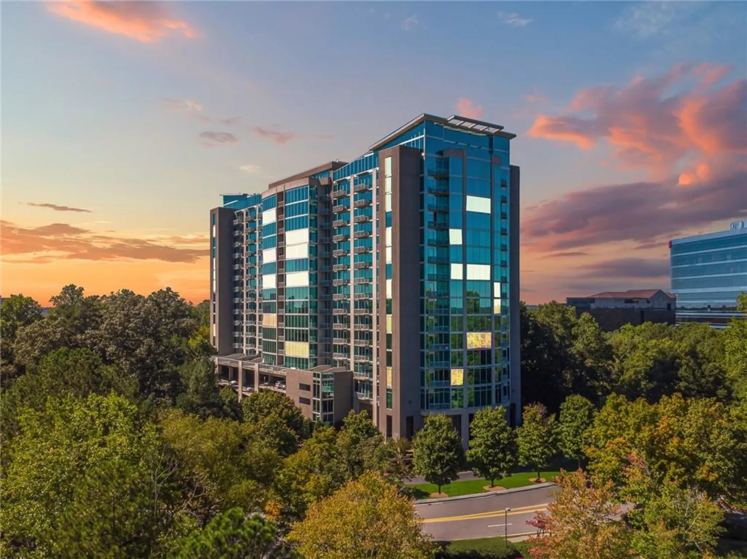913 spencer avenueAtlanta, GA 30318
913 spencer avenueAtlanta, GA 30318
Description
Unique opportunity to own this like-new, modern townhome in the enviable thriving Westside/West Midtown neighborhood of Atlanta, steps away from cutting-edge dining, stylish retail shops, art galleries, coffee shops, and so much more! As you enter from the front porch, soaring ceilings on the main living level combined with the open concept floor plan helps to create an ideal contemporary lifestyle, perfect for entertaining. Design the living space to accomodate your lifestyle, with plenty of room for a couch or sectional, side chairs, coffee table, or two and space for a dining table and chairs, if desired. Arrange precious-to-you artwork on the high walls to create your own personal gallery and let the height be your inspiration. The sleek kitchen with quartz countertops is the envy of all chef enthusiast and ideal for preparing a fabulous gourmet meal for a crowd or heating up a frozen dinner for a party of one! A microwave is tucked away on the spectacular oversized island, along with the dishwasher. White subway tile backsplash enhances the wall behind the range, not just to beautify the kitchen, but also makes for easy clean up should the pot of spaghetti sauce bubble over! Plenty of cabinets will hold loads of dishes, pots and pans, and the pantry will handle the overflow smaller kitchen appliances as well as pantry staples. Hardwood stair treads lead the way to the upper level primary and secondary bedrooms. The primary bedroom offers great closet space, sky-high ceiling, and sleek private bath, the secondary bedroom has a private entry to a full bath, also with hall entry, and the laundry is located on this level for convenience. Tremendous space for two cars PLUS added storage is available in the tandem garage, a luxury not found in all units! Living at Crosby, so close to both the Westside Provisions District and The Works, you are never further away than a half mile to a mile and a half, from the best Atlanta has to offer, a unique opportunity to work, live, play with little to no commute! All photos with furnishings are virtually staged.
Property Details for 913 Spencer Avenue
- Subdivision ComplexCrosby
- Architectural StyleContemporary, Modern
- ExteriorPrivate Entrance, Private Yard
- Num Of Garage Spaces2
- Parking FeaturesAttached, Drive Under Main Level, Garage, Garage Door Opener, Level Driveway, On Street
- Property AttachedYes
- Waterfront FeaturesNone
LISTING UPDATED:
- StatusActive Under Contract
- MLS #7561529
- Days on Site5
- Taxes$8,440 / year
- HOA Fees$165 / month
- MLS TypeResidential
- Year Built2021
- Lot Size0.02 Acres
- CountryFulton - GA
LISTING UPDATED:
- StatusActive Under Contract
- MLS #7561529
- Days on Site5
- Taxes$8,440 / year
- HOA Fees$165 / month
- MLS TypeResidential
- Year Built2021
- Lot Size0.02 Acres
- CountryFulton - GA
Building Information for 913 Spencer Avenue
- StoriesTwo
- Year Built2021
- Lot Size0.0220 Acres
Payment Calculator
Term
Interest
Home Price
Down Payment
The Payment Calculator is for illustrative purposes only. Read More
Property Information for 913 Spencer Avenue
Summary
Location and General Information
- Community Features: Homeowners Assoc, Near Public Transport, Near Schools, Near Shopping, Near Trails/Greenway, Sidewalks, Street Lights
- Directions: 14th Street from Whole Foods towards Westside District/Room and Board. Turn Right on Howell Mill Road and Left on Huff Road (Anthropologie is on your Right at this light). Turn Left on Booth and you will find plenty of easy on-street parking on Booth or Burrow.
- View: Bay
- Coordinates: 33.788105,-84.418373
School Information
- Elementary School: E. Rivers
- Middle School: Willis A. Sutton
- High School: North Atlanta
Taxes and HOA Information
- Parcel Number: 17 018800060929
- Tax Year: 2024
- Tax Legal Description: -
- Tax Lot: 42
Virtual Tour
- Virtual Tour Link PP: https://www.propertypanorama.com/913-Spencer-Avenue-Atlanta-GA-30318/unbranded
Parking
- Open Parking: Yes
Interior and Exterior Features
Interior Features
- Cooling: Central Air, Electric Air Filter
- Heating: Electric
- Appliances: Dishwasher, Disposal, Dryer, Electric Oven, Electric Range, Microwave, Range Hood, Refrigerator, Self Cleaning Oven, Washer
- Basement: None
- Fireplace Features: None
- Flooring: Ceramic Tile, Hardwood
- Interior Features: Double Vanity, High Ceilings 10 ft Main, High Ceilings 10 ft Upper, High Speed Internet
- Levels/Stories: Two
- Other Equipment: None
- Window Features: Insulated Windows
- Kitchen Features: Breakfast Bar, Cabinets Other, Kitchen Island, Pantry, Stone Counters, View to Family Room
- Master Bathroom Features: Double Vanity, Shower Only
- Foundation: Slab
- Bathrooms Total Integer: 2
- Bathrooms Total Decimal: 2
Exterior Features
- Accessibility Features: None
- Construction Materials: Brick, Brick Front, Cement Siding
- Fencing: None
- Horse Amenities: None
- Patio And Porch Features: Patio
- Pool Features: None
- Road Surface Type: Paved
- Roof Type: Composition
- Security Features: Smoke Detector(s)
- Spa Features: None
- Laundry Features: In Hall
- Pool Private: No
- Road Frontage Type: City Street
- Other Structures: None
Property
Utilities
- Sewer: Public Sewer
- Utilities: Cable Available, Electricity Available, Phone Available, Water Available
- Water Source: Public
- Electric: 110 Volts, 220 Volts in Laundry
Property and Assessments
- Home Warranty: No
- Property Condition: Resale
Green Features
- Green Energy Efficient: None
- Green Energy Generation: None
Lot Information
- Common Walls: 2+ Common Walls
- Lot Features: Landscaped, Level
- Waterfront Footage: None
Rental
Rent Information
- Land Lease: No
- Occupant Types: Vacant
Public Records for 913 Spencer Avenue
Tax Record
- 2024$8,440.00 ($703.33 / month)
Home Facts
- Beds2
- Baths2
- Total Finished SqFt1,786 SqFt
- StoriesTwo
- Lot Size0.0220 Acres
- StyleTownhouse
- Year Built2021
- APN17 018800060929
- CountyFulton - GA




