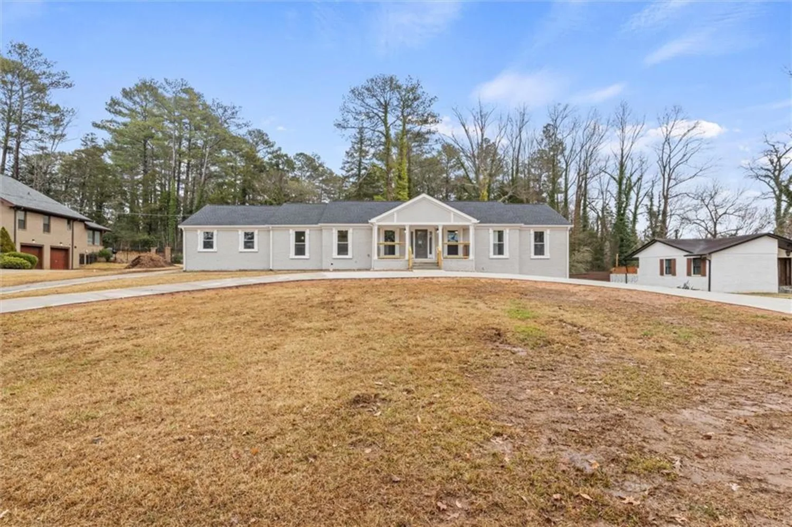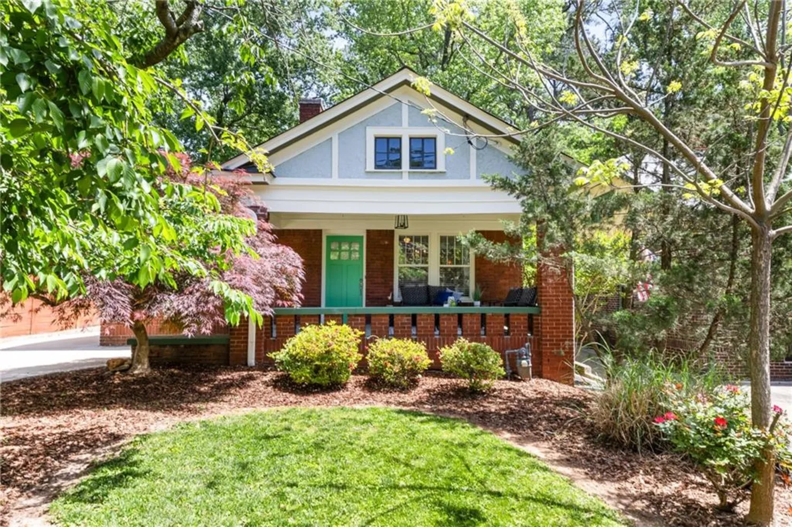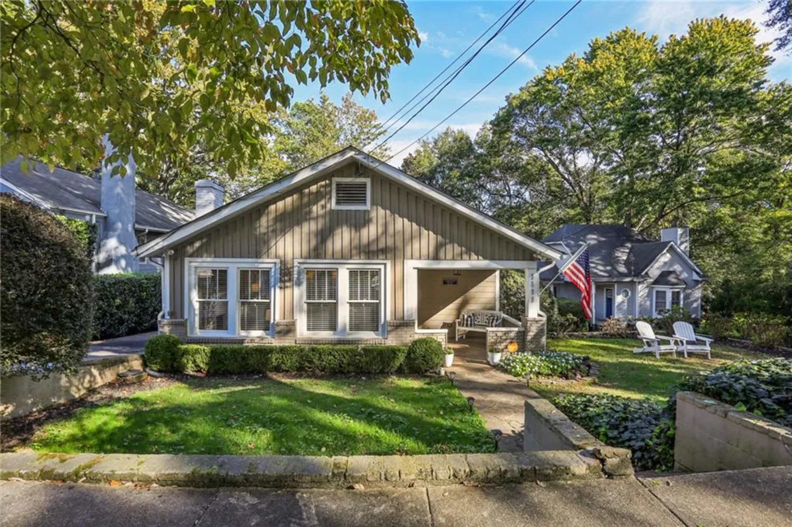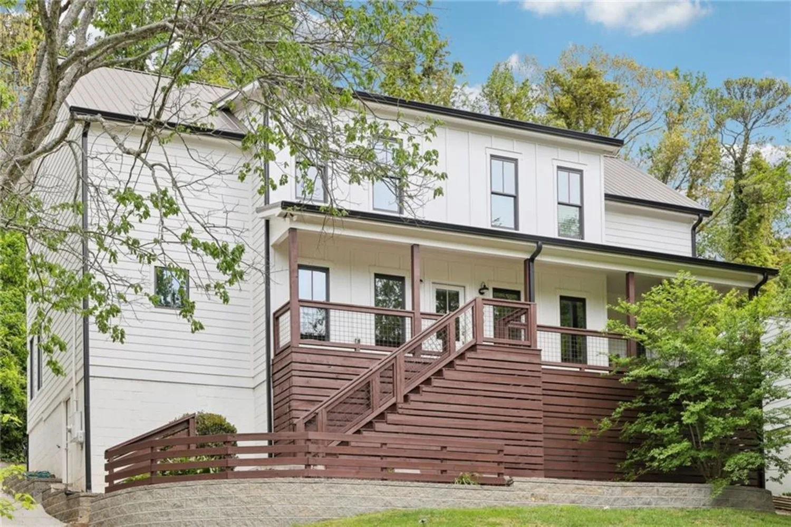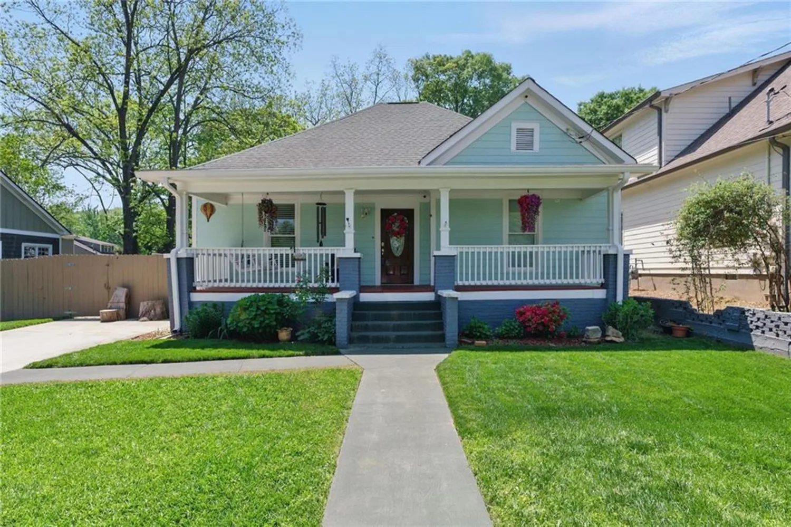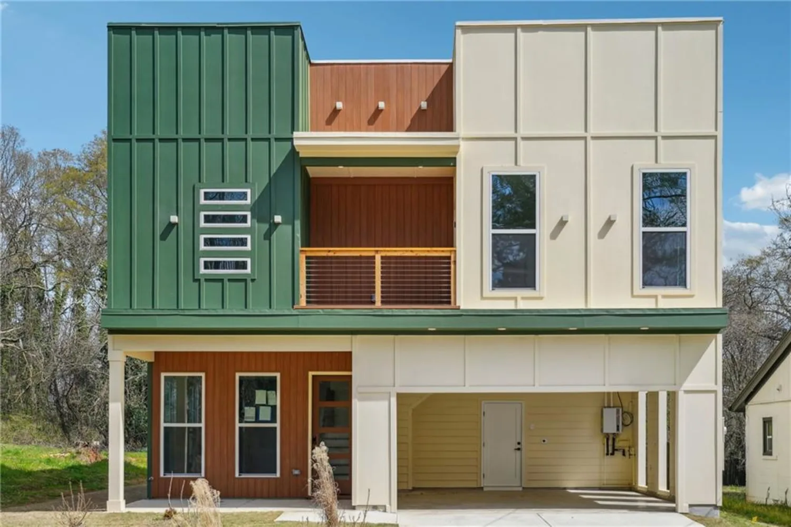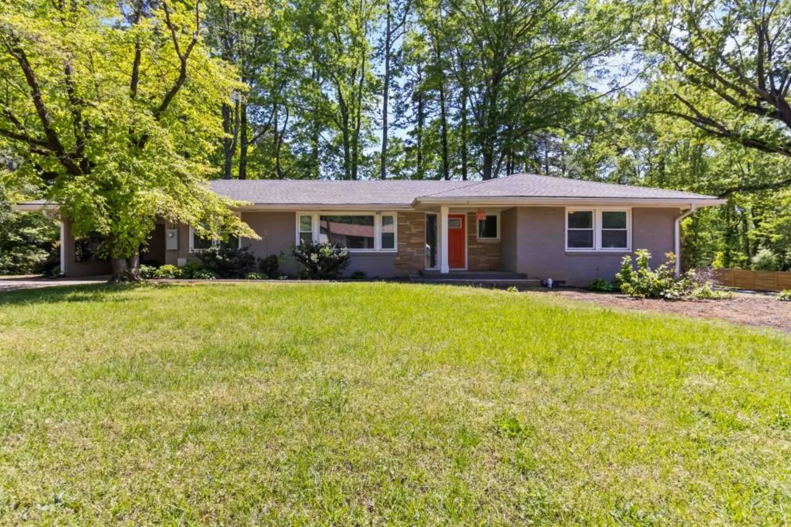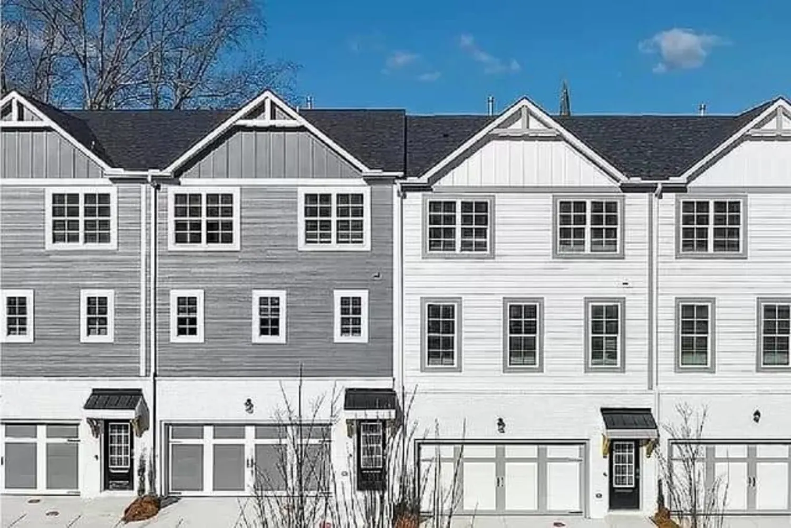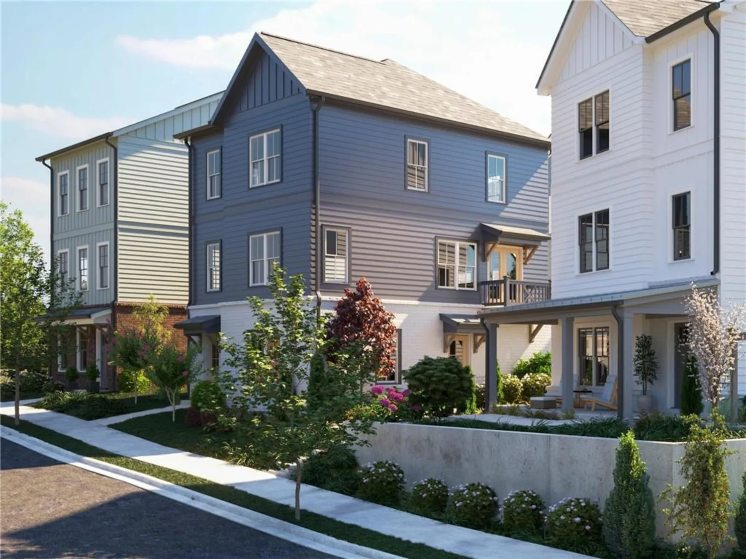2833 orion driveAtlanta, GA 30033
2833 orion driveAtlanta, GA 30033
Description
This tastefully remodeled home offers the perfect blend of modern upgrades and peaceful surroundings—set on a generous lot overlooking a tranquil horse farm, and located in one of DeKalb’s most desirable areas. Inside, you’ll find a light-filled, open-concept layout with brand-new appliances, stylish finishes, and a fresh, like-new feel throughout. Major updates include new electrical, plumbing, HVAC, insulation, and mechanical systems, delivering true move-in readiness and long-term peace of mind. Step outside into your own backyard retreat, featuring a new gravel seating area, a spacious open lot, and endless potential for outdoor entertaining or relaxation. Location is everything—and this home delivers. Nestled in the sought-after Druid Hills High School district, you're just minutes from Decatur Square, known for its charming walkability, boutique shopping, and a vibrant dining scene that includes Michelin-mentioned restaurants. You're also close to all three Emory Hospital campuses, Emory University, Children’s Healthcare of Atlanta, and the CDC—a commuter’s dream with premier institutions at your doorstep. And just five minutes away, the exciting Lulah Hills redevelopment is set to transform the area with 320,000 square feet of retail and dining, townhomes, lush green space, and a PATH Foundation trail connection to Emory University—adding even more energy and value to this already thriving neighborhood. This is more than a home—it’s a lifestyle. Move right in and enjoy comfort, convenience, and a connection to one of Atlanta’s most exciting and evolving communities.
Property Details for 2833 Orion Drive
- Subdivision ComplexSargent Hills
- Architectural StyleCraftsman, Ranch
- ExteriorLighting, Private Entrance, Private Yard
- Num Of Parking Spaces4
- Parking FeaturesDriveway, Level Driveway, Parking Pad
- Property AttachedNo
- Waterfront FeaturesNone
LISTING UPDATED:
- StatusActive
- MLS #7563040
- Days on Site4
- Taxes$5,151 / year
- MLS TypeResidential
- Year Built1950
- Lot Size0.63 Acres
- CountryDekalb - GA
LISTING UPDATED:
- StatusActive
- MLS #7563040
- Days on Site4
- Taxes$5,151 / year
- MLS TypeResidential
- Year Built1950
- Lot Size0.63 Acres
- CountryDekalb - GA
Building Information for 2833 Orion Drive
- StoriesOne
- Year Built1950
- Lot Size0.6300 Acres
Payment Calculator
Term
Interest
Home Price
Down Payment
The Payment Calculator is for illustrative purposes only. Read More
Property Information for 2833 Orion Drive
Summary
Location and General Information
- Community Features: None
- Directions: From downtown Atlanta, take Freedom Parkway to Ponce de Leon Avenue, continue onto Scott Boulevard, then turn right on Orion Drive—2833 Orion Dr will be on your righ
- View: Rural
- Coordinates: 33.802453,-84.273172
School Information
- Elementary School: McLendon
- Middle School: Druid Hills
- High School: Druid Hills
Taxes and HOA Information
- Tax Year: 2024
- Tax Legal Description: PB 14 PG 132
Virtual Tour
Parking
- Open Parking: Yes
Interior and Exterior Features
Interior Features
- Cooling: Central Air, Electric
- Heating: Electric
- Appliances: Dishwasher, Disposal, Electric Cooktop, Electric Oven
- Basement: Crawl Space
- Fireplace Features: Brick, Family Room, Gas Log
- Flooring: Luxury Vinyl, Tile
- Interior Features: Double Vanity, Recessed Lighting, Walk-In Closet(s)
- Levels/Stories: One
- Other Equipment: None
- Window Features: Double Pane Windows, ENERGY STAR Qualified Windows
- Kitchen Features: Breakfast Room, Cabinets White, Eat-in Kitchen, Keeping Room, Kitchen Island, View to Family Room
- Master Bathroom Features: Double Vanity, Separate His/Hers
- Foundation: None
- Main Bedrooms: 3
- Bathrooms Total Integer: 2
- Main Full Baths: 2
- Bathrooms Total Decimal: 2
Exterior Features
- Accessibility Features: None
- Construction Materials: Vinyl Siding
- Fencing: Fenced, Wood
- Horse Amenities: None
- Patio And Porch Features: Front Porch, Rear Porch
- Pool Features: None
- Road Surface Type: Asphalt, Concrete, Paved
- Roof Type: Shingle
- Security Features: Smoke Detector(s)
- Spa Features: None
- Laundry Features: Common Area, Electric Dryer Hookup
- Pool Private: No
- Road Frontage Type: City Street
- Other Structures: None
Property
Utilities
- Sewer: Public Sewer
- Utilities: Cable Available, Electricity Available, Natural Gas Available, Phone Available, Water Available
- Water Source: Public
- Electric: None
Property and Assessments
- Home Warranty: No
- Property Condition: Resale
Green Features
- Green Energy Efficient: None
- Green Energy Generation: None
Lot Information
- Common Walls: No Common Walls
- Lot Features: Back Yard, Cleared, Front Yard, Landscaped, Level, Open Lot
- Waterfront Footage: None
Rental
Rent Information
- Land Lease: No
- Occupant Types: Vacant
Public Records for 2833 Orion Drive
Tax Record
- 2024$5,151.00 ($429.25 / month)
Home Facts
- Beds3
- Baths2
- Total Finished SqFt1,601 SqFt
- StoriesOne
- Lot Size0.6300 Acres
- StyleSingle Family Residence
- Year Built1950
- CountyDekalb - GA
- Fireplaces1




