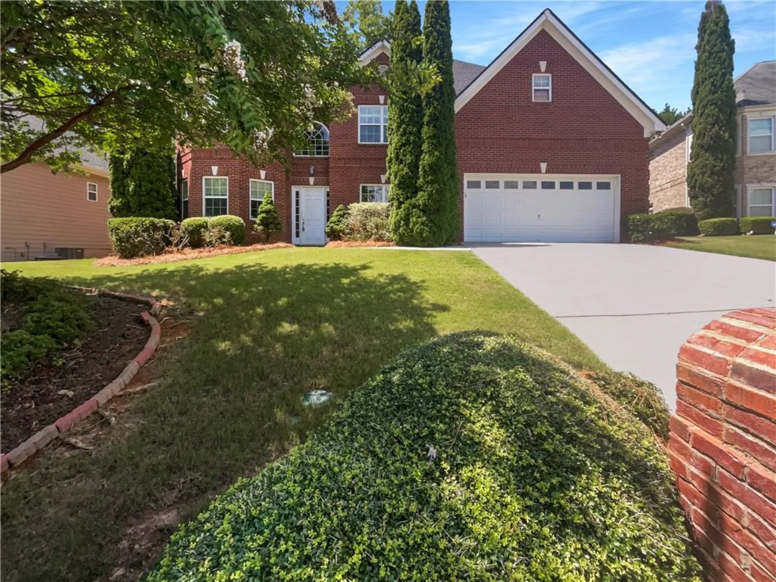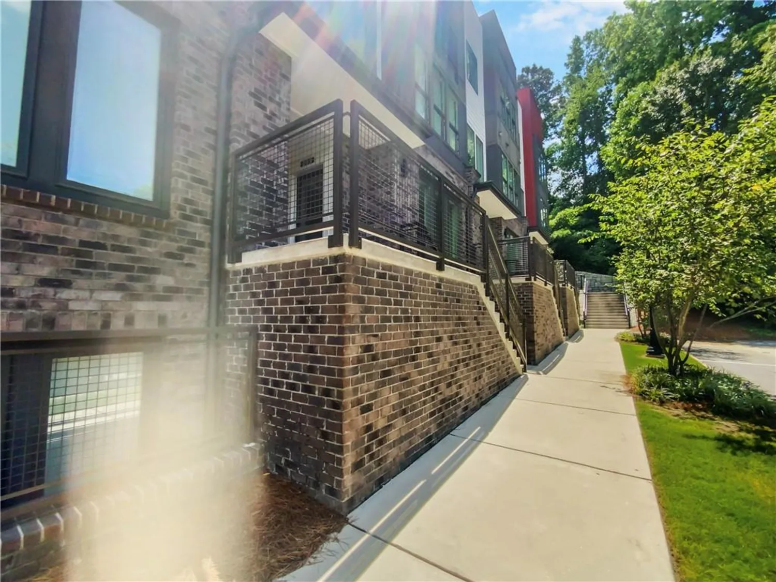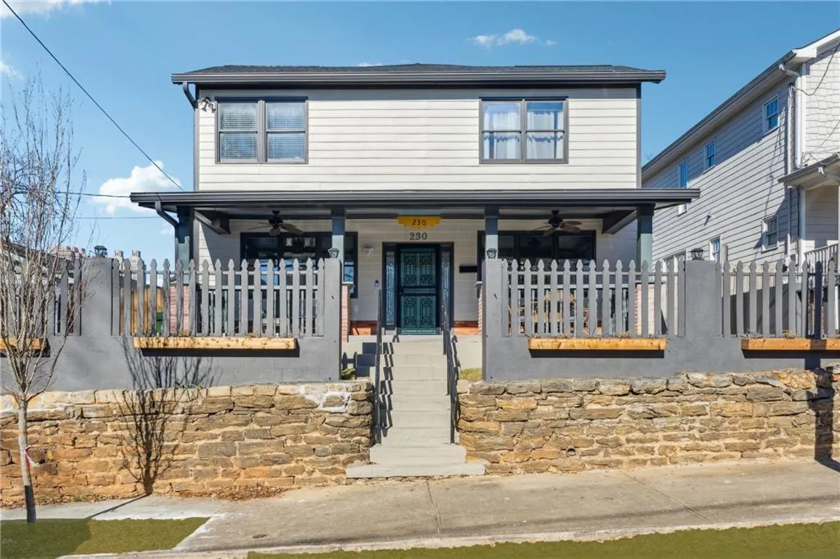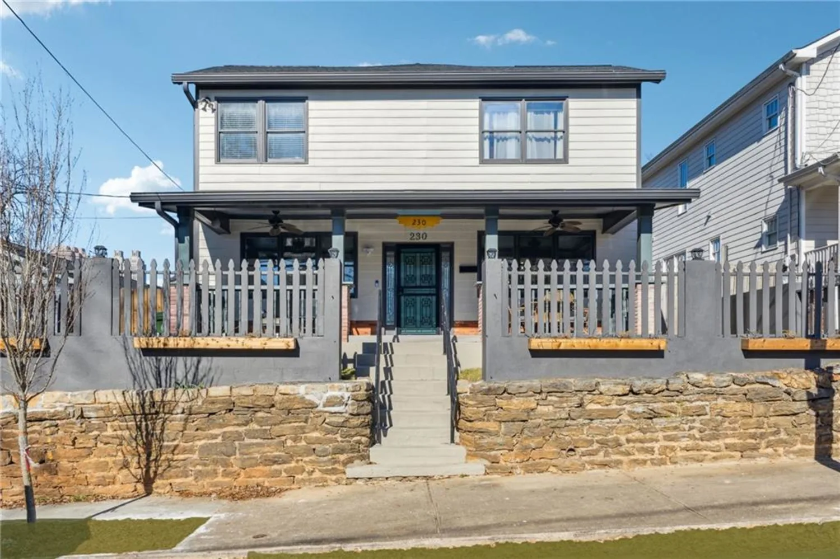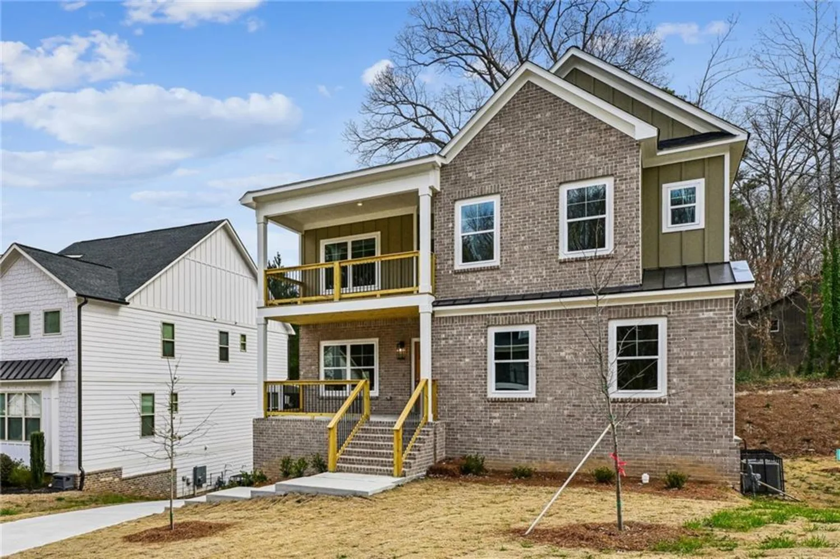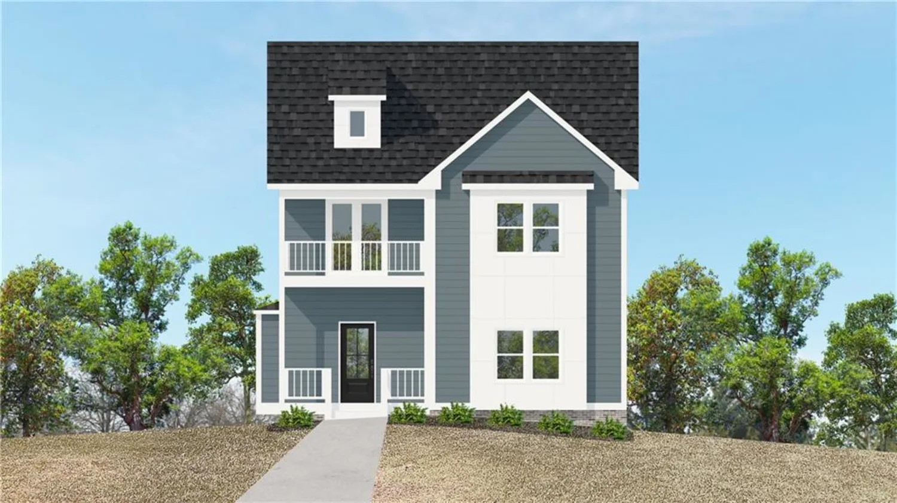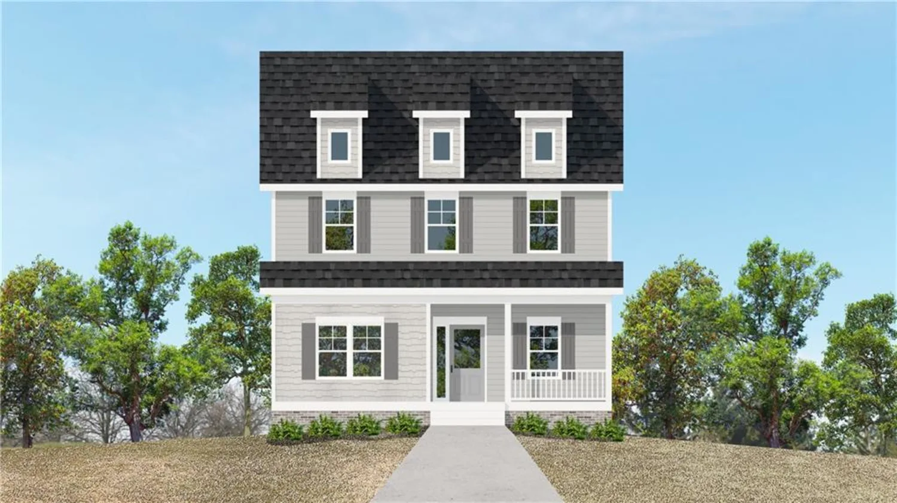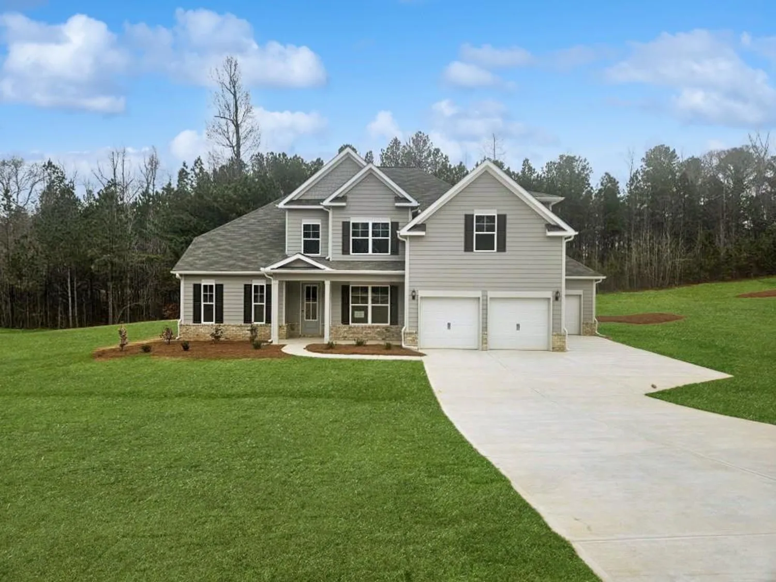2312 herring road swAtlanta, GA 30311
2312 herring road swAtlanta, GA 30311
Description
Refrigerator will be offered with full asking price offer in April. Welcome to this exquisite new construction home, ideally located in the sought-after Beecher Hill neighborhood. Just minutes from Hartsfield-Jackson Atlanta International Airport, Downtown Atlanta, the Georgia Aquarium, Atlanta Botanical Garden, and Mercedes-Benz Stadium, this home offers unparalleled access to all the best Atlanta has to offer. Plus, enjoy the nearby Atlanta Beltline for convenient outdoor activities and vibrant city living. Step inside to find an open-concept design that creates an inviting, spacious atmosphere. The chef-inspired kitchen is a true highlight, featuring stunning black quartz countertops, 42-inch cabinets, floating shelves, and an expansive island – perfect for both cooking and entertaining. The flow between the kitchen and family room is seamless, enhanced by smart home features, Bluetooth connectivity, and a sleek electric fireplace to set the ideal mood for any occasion. The main level showcases impressive 10-foot ceilings, 8-foot doors, and durable 8-inch LVL flooring, all contributing to the home’s luxurious feel. The dimmable lighting throughout offers the flexibility to adjust the ambiance for any activity or time of day. Modern touches like color-coded temperature indicators on the kitchen faucet and the owner’s suite shower bring added convenience and sophistication to everyday living. Upstairs, you'll find two generously sized secondary bedrooms connected by a well-appointed Jack-and-Jill bathroom. Primary suite is a private sanctuary, complete with two large walk-in closets, a private balcony overlooking the front yard, and a spa-like bathroom that invites relaxation. Enjoy the beauty of double vanities, a stand-alone soaking tub, a spacious walk-in shower, gold fixtures, and a unique bidet-style toilet. This home is designed for modern living, offering comfort, style, and convenience all in one. Ask the agent about the garage upgrade!
Property Details for 2312 Herring Road SW
- Subdivision ComplexBeecher Hills
- Architectural StyleCraftsman
- ExteriorNone
- Num Of Parking Spaces6
- Parking FeaturesAttached, Carport, Driveway
- Property AttachedNo
- Waterfront FeaturesNone
LISTING UPDATED:
- StatusActive
- MLS #7546776
- Days on Site78
- Taxes$1,575 / year
- MLS TypeResidential
- Year Built1930
- Lot Size0.11 Acres
- CountryFulton - GA
LISTING UPDATED:
- StatusActive
- MLS #7546776
- Days on Site78
- Taxes$1,575 / year
- MLS TypeResidential
- Year Built1930
- Lot Size0.11 Acres
- CountryFulton - GA
Building Information for 2312 Herring Road SW
- StoriesTwo
- Year Built1930
- Lot Size0.1148 Acres
Payment Calculator
Term
Interest
Home Price
Down Payment
The Payment Calculator is for illustrative purposes only. Read More
Property Information for 2312 Herring Road SW
Summary
Location and General Information
- Community Features: Golf, Near Beltline, Near Public Transport, Near Schools, Near Shopping, Park, Restaurant, Sidewalks
- Directions: GPS Friendly.
- View: City
- Coordinates: 33.726302,-84.462763
School Information
- Elementary School: Beecher Hills
- Middle School: Jean Childs Young
- High School: Benjamin E. Mays
Taxes and HOA Information
- Parcel Number: 14 018300040071
- Tax Year: 2024
- Tax Legal Description: NA
Virtual Tour
- Virtual Tour Link PP: https://www.propertypanorama.com/2312-Herring-Road-SW-Atlanta-GA-30311/unbranded
Parking
- Open Parking: Yes
Interior and Exterior Features
Interior Features
- Cooling: Central Air, Zoned
- Heating: Central, Electric, Zoned
- Appliances: Dishwasher, Electric Range, Microwave
- Basement: None
- Fireplace Features: Family Room, Insert
- Flooring: Carpet, Ceramic Tile, Laminate
- Interior Features: Crown Molding, Entrance Foyer 2 Story, High Ceilings 10 ft Main, His and Hers Closets, Walk-In Closet(s)
- Levels/Stories: Two
- Other Equipment: None
- Window Features: Double Pane Windows
- Kitchen Features: Cabinets White, Eat-in Kitchen, Kitchen Island, Pantry Walk-In, Solid Surface Counters, View to Family Room
- Master Bathroom Features: Double Vanity, Separate His/Hers, Separate Tub/Shower, Soaking Tub
- Foundation: Slab
- Main Bedrooms: 1
- Bathrooms Total Integer: 3
- Main Full Baths: 1
- Bathrooms Total Decimal: 3
Exterior Features
- Accessibility Features: None
- Construction Materials: Cement Siding
- Fencing: None
- Horse Amenities: None
- Patio And Porch Features: Covered, Deck, Front Porch
- Pool Features: None
- Road Surface Type: Asphalt
- Roof Type: Composition
- Security Features: Carbon Monoxide Detector(s), Smoke Detector(s)
- Spa Features: None
- Laundry Features: Laundry Room, Upper Level
- Pool Private: No
- Road Frontage Type: City Street, State Road
- Other Structures: None
Property
Utilities
- Sewer: Public Sewer
- Utilities: Electricity Available
- Water Source: Public
- Electric: 110 Volts
Property and Assessments
- Home Warranty: No
- Property Condition: Resale
Green Features
- Green Energy Efficient: None
- Green Energy Generation: None
Lot Information
- Common Walls: No Common Walls
- Lot Features: Back Yard, Level
- Waterfront Footage: None
Rental
Rent Information
- Land Lease: No
- Occupant Types: Vacant
Public Records for 2312 Herring Road SW
Tax Record
- 2024$1,575.00 ($131.25 / month)
Home Facts
- Beds4
- Baths3
- Total Finished SqFt2,384 SqFt
- StoriesTwo
- Lot Size0.1148 Acres
- StyleSingle Family Residence
- Year Built1930
- APN14 018300040071
- CountyFulton - GA
- Fireplaces1





