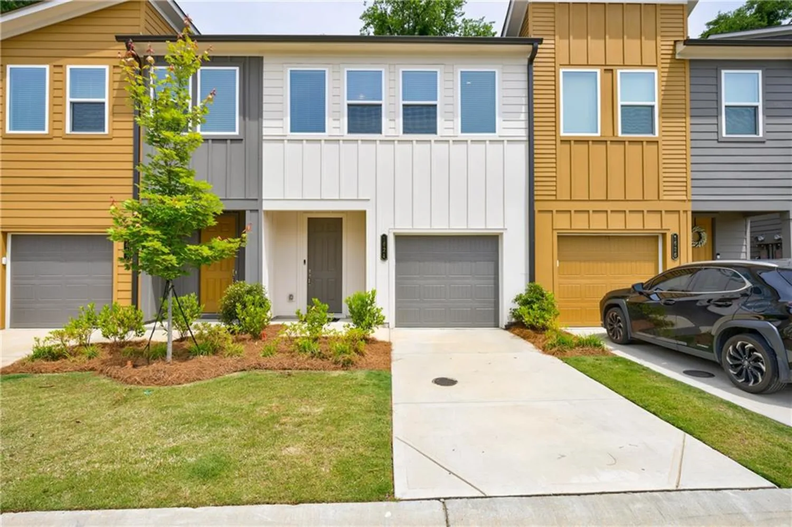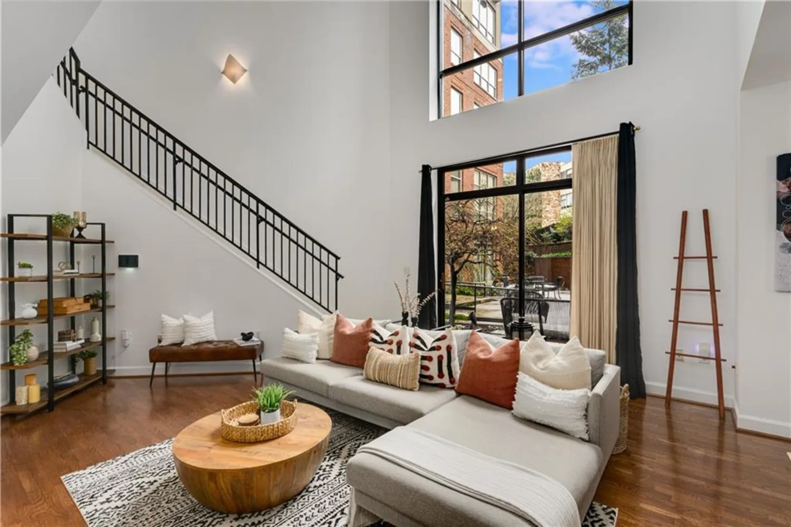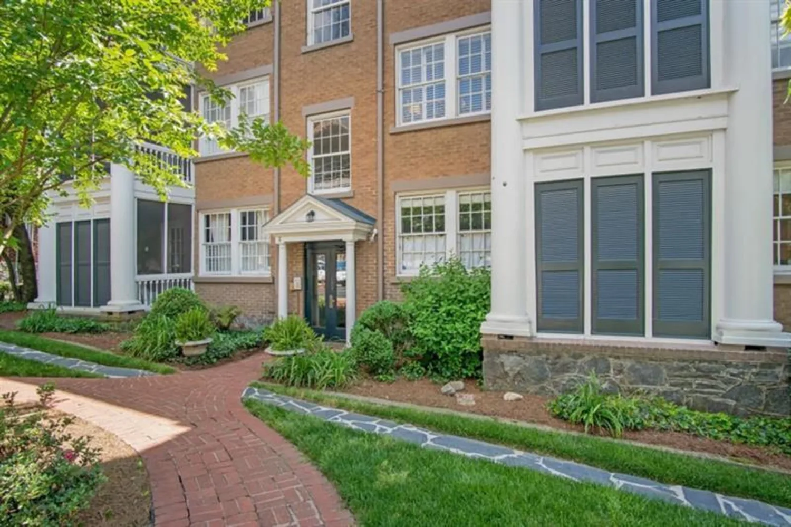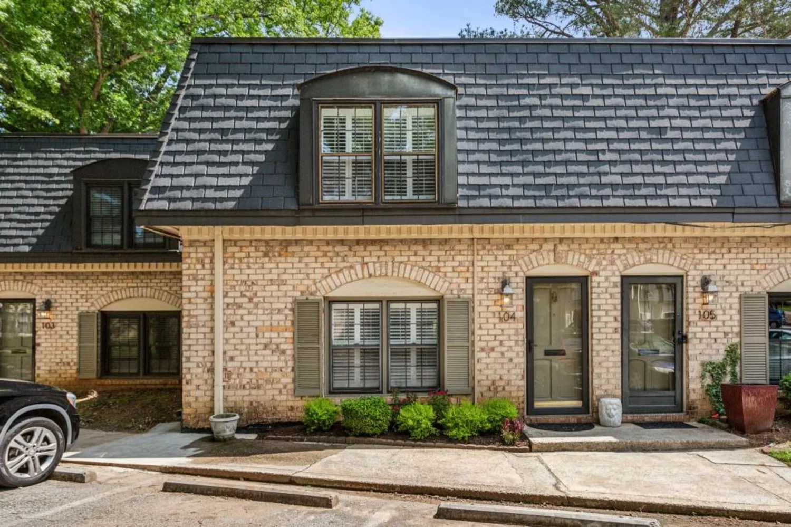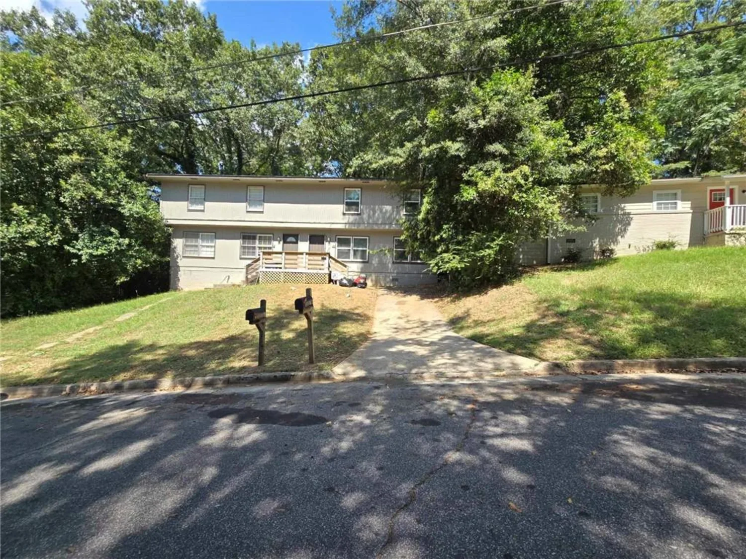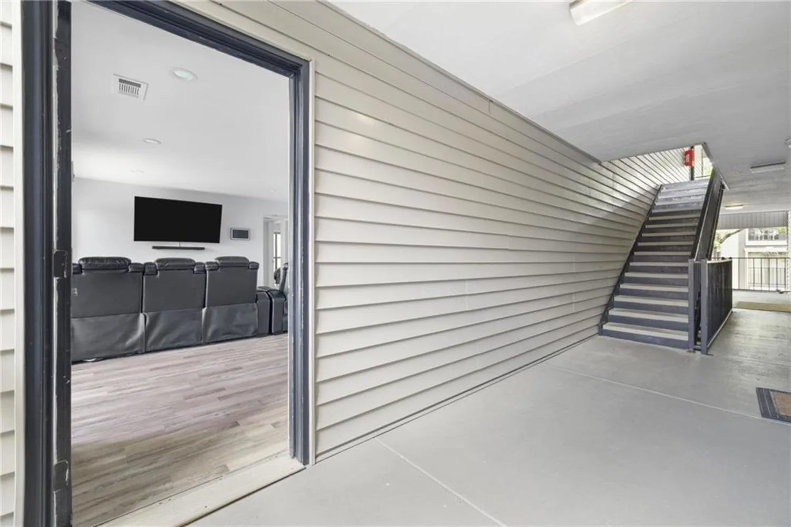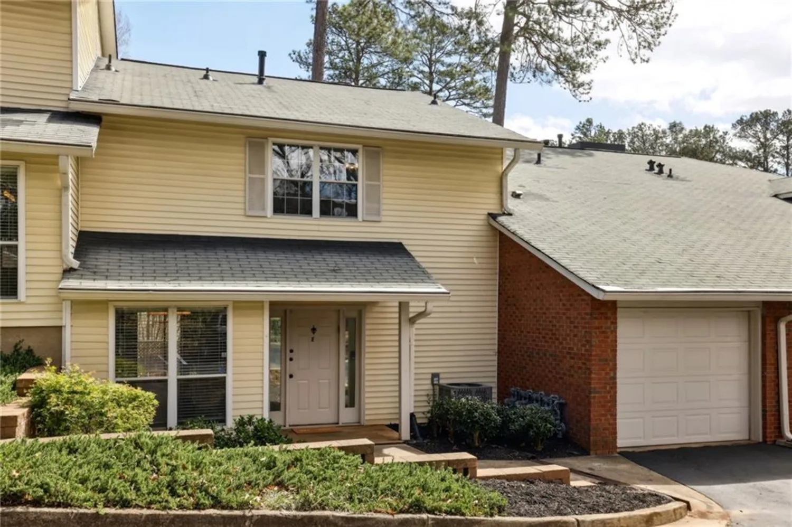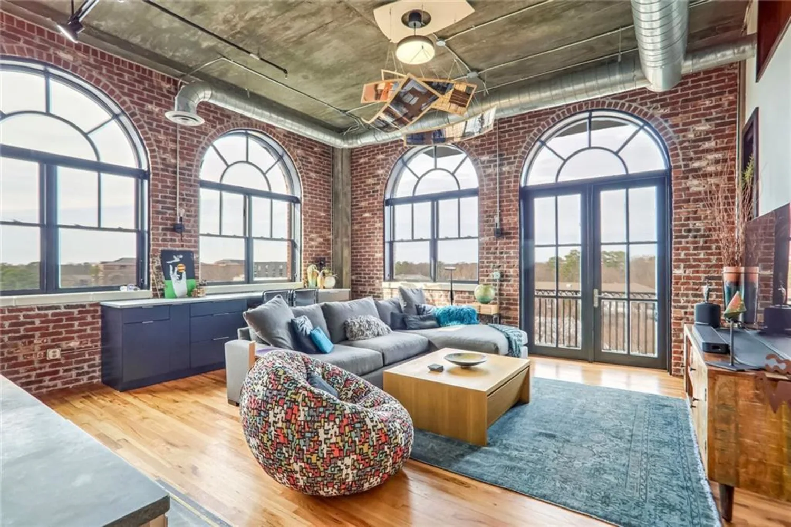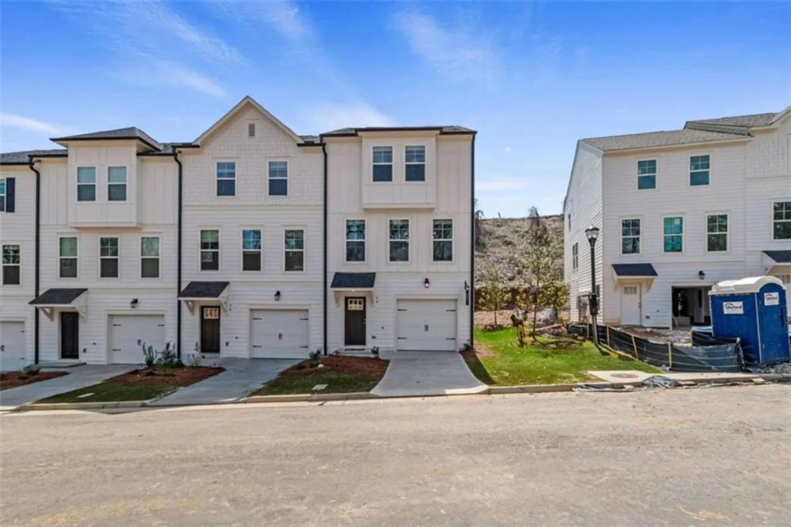200 ne renaissance parkway ne 304Atlanta, GA 30308
200 ne renaissance parkway ne 304Atlanta, GA 30308
Description
Vacant!! Condo for Sale in Prime Old Fourth Ward Location-Unique, Screened-in Balcony! ** Welcome to this Stunning, spacious condo nestled in the heart of Atlanta's highly sought-after Old Fourth Ward. This unit is a rare Find, featuring the only screened-in balcony in the community - perfect for enjoying your morning coffee or evening breeze in privacy and comfort. Location, Location, Location!**Situated just a short walk from Central Park and Renaissance Dog Park, this condo is ideal for Pet Lovers and outdoor enthusiasts alike. You're also steps away from vibrant plaza that includes, Publix, making grocery runs a breeze. Whether you want to explore the Beltline, dine at trendy local restaurants, or enjoy the nightlife, you are at the center of it all!!! Community Amenities****Vibrant Clubhouse**perfect for hosting gatherings or meeting neighbors** Relaxing Saltwater pool**to unwind during the hot Georgia summer**2024 upgrades**include new security cameras throughout the community for added peace of mind. Don't miss this opportunity to live in one of Atlanta's most exciting and convenient neighborhoods!! Location is what it's all about! Spacious 2 bedroom condo with magnificent skyline views at the intersection of Midtown and the Old Fourth Ward. Lovely, gated community. Screened private outdoor space, sleek contemporary floors, warm colors, and an open floor plan make this feel like home. Elegant touches like recessed lighting throughout, a bay window, dramatic granite counter tops, and stainless appliances make it simple to move in, unpack, and start living. The oversized, light-filled master bedroom features a walk-in closet, bathroom with dual sinks, jetted spa tub and recently renovated separate shower. Spacious, renovated, and affordable. Make it yours today. Walkable to area restaurants, shops, Ponce City Market, The Fox, Beltline, MARTA, Piedmont Park, Freedom Park, Publix and more. Easy access to I-85/75, GA Tech and Centennial Olympic Park and Midtown Medical community
Property Details for 200 NE Renaissance Parkway NE 304
- Subdivision ComplexEnclave At Renaissance
- Architectural StyleMid-Rise (up to 5 stories), Traditional
- ExteriorBalcony
- Parking FeaturesAssigned
- Property AttachedYes
- Waterfront FeaturesPond
LISTING UPDATED:
- StatusActive
- MLS #7571560
- Days on Site13
- Taxes$949 / year
- HOA Fees$450 / month
- MLS TypeResidential
- Year Built1995
- CountryFulton - GA
LISTING UPDATED:
- StatusActive
- MLS #7571560
- Days on Site13
- Taxes$949 / year
- HOA Fees$450 / month
- MLS TypeResidential
- Year Built1995
- CountryFulton - GA
Building Information for 200 NE Renaissance Parkway NE 304
- StoriesOne
- Year Built1995
- Lot Size0.0300 Acres
Payment Calculator
Term
Interest
Home Price
Down Payment
The Payment Calculator is for illustrative purposes only. Read More
Property Information for 200 NE Renaissance Parkway NE 304
Summary
Location and General Information
- Community Features: Clubhouse, Gated, Homeowners Assoc, Near Public Transport, Near Schools, Near Shopping, Park, Pool, Street Lights
- Directions: From Ponce de Leon Ave Ne - go south on Argonne Ave. Argonne Ave becomes Central Park Pl Ne. Turn right onto Renaissance Pkwy. Enclave At Renaissance, is on right (before Piedmont Ave).
- View: City
- Coordinates: 33.769071,-84.381314
School Information
- Elementary School: Hope-Hill
- Middle School: David T Howard
- High School: Midtown
Taxes and HOA Information
- Parcel Number: 14 0050 LL0639
- Tax Year: 2022
- Association Fee Includes: Maintenance Grounds
- Tax Legal Description: 00
- Tax Lot: 000
Virtual Tour
Parking
- Open Parking: No
Interior and Exterior Features
Interior Features
- Cooling: Central Air, Electric
- Heating: Central, Electric
- Appliances: Dishwasher, Disposal, Dryer, Microwave, Refrigerator, Washer
- Basement: None
- Fireplace Features: None
- Flooring: Ceramic Tile
- Interior Features: Walk-In Closet(s)
- Levels/Stories: One
- Other Equipment: None
- Window Features: Double Pane Windows, Insulated Windows
- Kitchen Features: Breakfast Bar, Eat-in Kitchen, Pantry
- Master Bathroom Features: Separate Tub/Shower
- Foundation: Slab
- Main Bedrooms: 2
- Bathrooms Total Integer: 2
- Main Full Baths: 2
- Bathrooms Total Decimal: 2
Exterior Features
- Accessibility Features: Accessible Approach with Ramp
- Construction Materials: Brick, Brick Front
- Fencing: None
- Horse Amenities: None
- Patio And Porch Features: Screened
- Pool Features: In Ground
- Road Surface Type: Paved
- Roof Type: Composition
- Security Features: Fire Alarm, Security Gate, Smoke Detector(s)
- Spa Features: None
- Laundry Features: In Hall, Other
- Pool Private: No
- Road Frontage Type: Highway
- Other Structures: None
Property
Utilities
- Sewer: Public Sewer
- Utilities: Cable Available, Underground Utilities
- Water Source: Public
- Electric: 110 Volts, 220 Volts
Property and Assessments
- Home Warranty: Yes
- Property Condition: Resale
Green Features
- Green Energy Efficient: Windows
- Green Energy Generation: None
Lot Information
- Above Grade Finished Area: 1316
- Common Walls: End Unit
- Waterfront Footage: Pond
Multi Family
- # Of Units In Community: 304
Rental
Rent Information
- Land Lease: No
- Occupant Types: Vacant
Public Records for 200 NE Renaissance Parkway NE 304
Tax Record
- 2022$949.00 ($79.08 / month)
Home Facts
- Beds2
- Baths2
- Above Grade Finished1,316 SqFt
- StoriesOne
- Lot Size0.0300 Acres
- StyleCondominium
- Year Built1995
- APN14 0050 LL0639
- CountyFulton - GA




