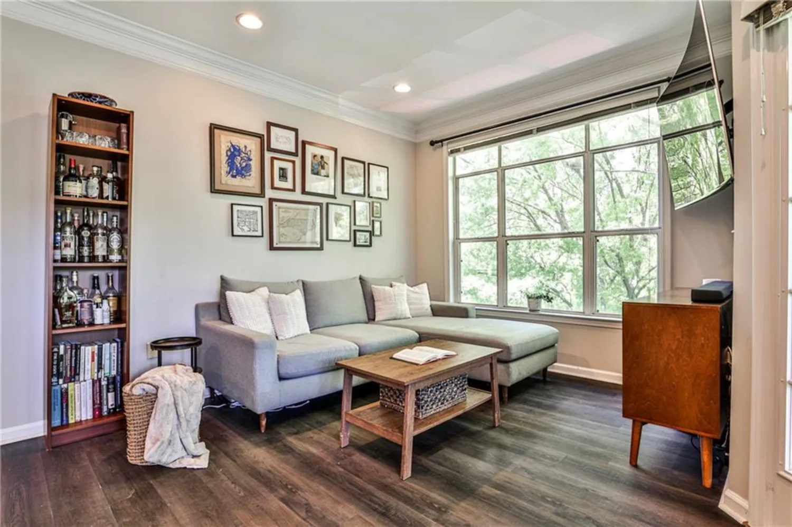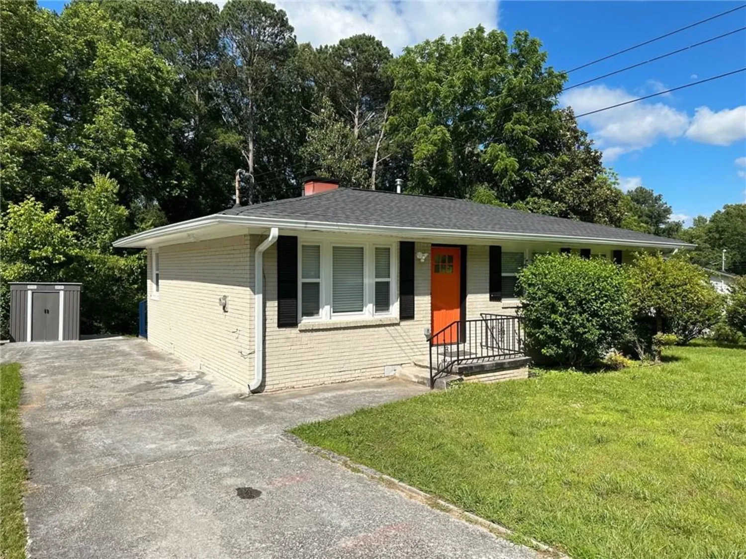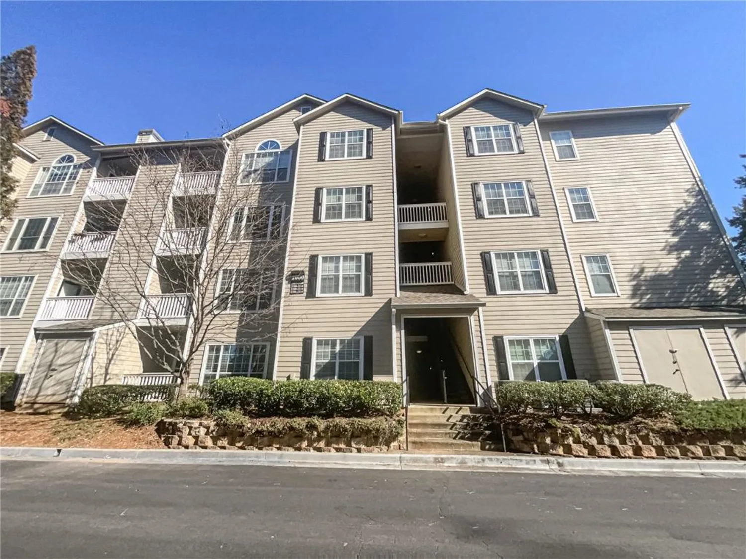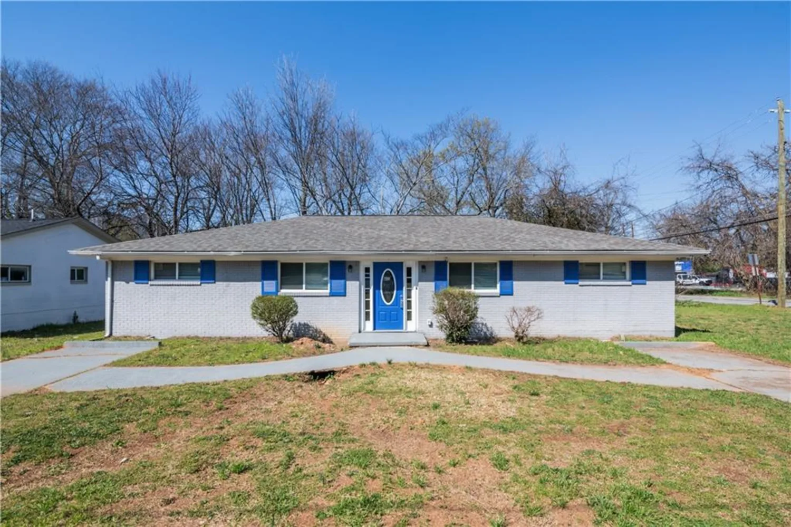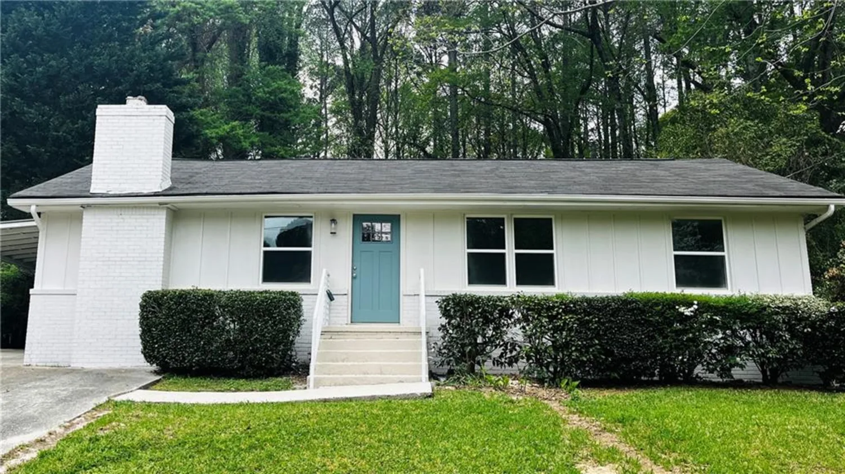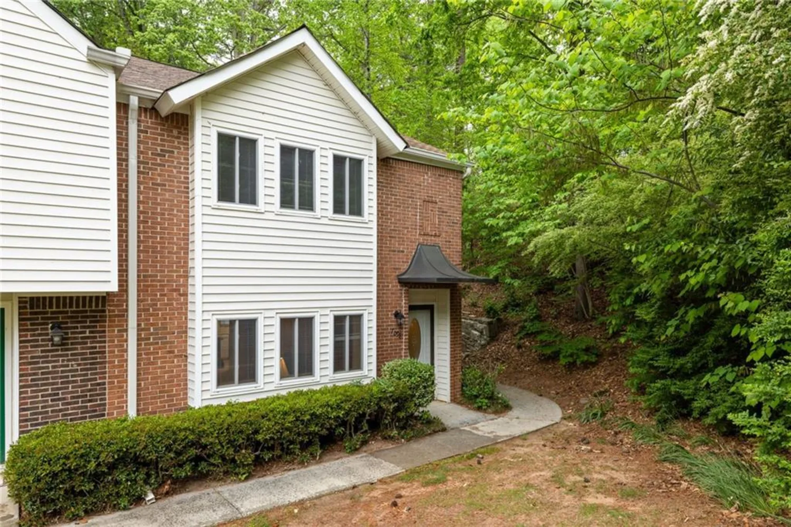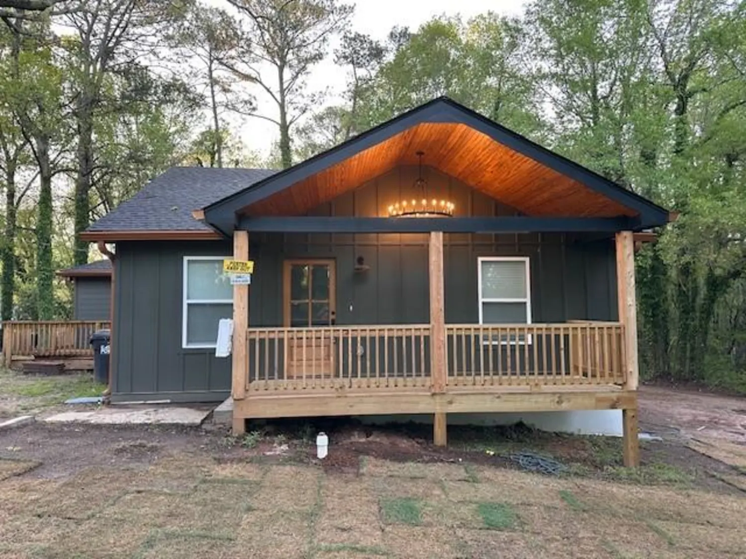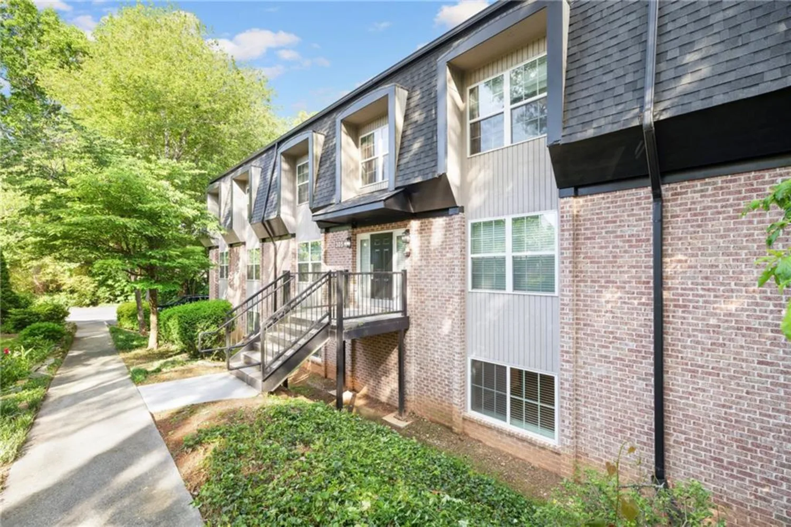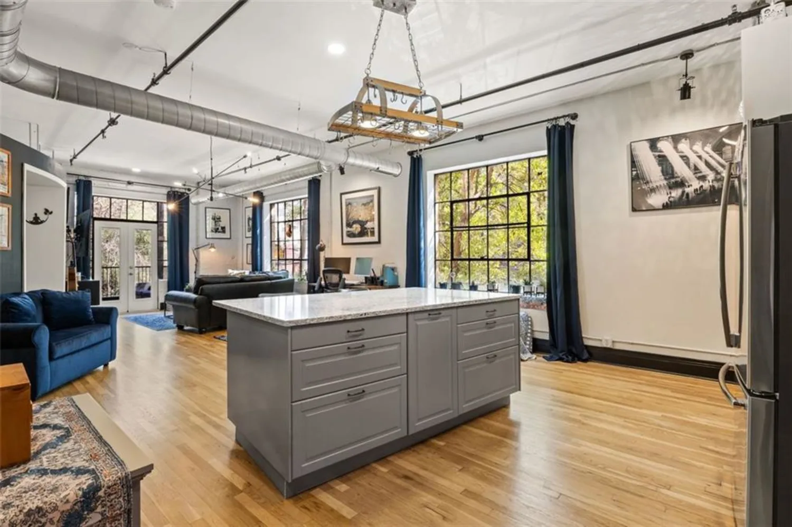104 verlaine place nwAtlanta, GA 30327
104 verlaine place nwAtlanta, GA 30327
Description
Experience Country Club Living in Buckhead's Hidden Gem! Discover this stunning, fully renovated townhome in Cross Creek, where city convenience meets resort-style living. Imagine relaxing on your private patio, accessed through elegant French doors, with serene views of the lush golf course. Inside, the main level flows seamlessly, featuring a spacious living room with a cozy fireplace, a convenient half bath, and an open-concept kitchen and dining area. The completely renovated kitchen is a chef's dream, boasting new stainless steel appliances, sleek new cabinets, gorgeous quartz countertops, a stylish backsplash, and modern lighting. Upstairs, brand-new hardwood floors lead to two generously sized bedrooms, each with a completely renovated ensuite bathroom. Enjoy added comfort with new ceiling fans, doors, and hardware throughout. A new HVAC system and water heater ensure worry-free living. The Cross Creek community offers an unparalleled lifestyle with an array of exceptional amenities: a gated entrance with 24/7 security, on-site HOA management, four tennis courts (also equipped for pickleball), scenic walking trails, an 18-hole golf course, a clubhouse with a restaurant and bar, a fitness center, a picturesque lake, convenient grilling stations, a golf shop, and three saltwater pools, including a lap pool. With no rental restrictions, this townhome presents a fantastic opportunity for both investors and homeowners. Enjoy effortless access to Buckhead's premier shops, the vibrant Upper Westside, Midtown's cultural attractions, and Downtown Atlanta. Major highways, Piedmont Hospital, and Hartsfield-Jackson Atlanta International Airport (just 15 minutes away) are all within easy reach. *Please note that some images have been virtually staged.*
Property Details for 104 Verlaine Place NW
- Subdivision ComplexCross Creek
- Architectural StyleTownhouse, Traditional
- ExteriorCourtyard, Private Entrance, Private Yard, Rain Gutters
- Num Of Parking Spaces1
- Parking FeaturesKitchen Level, Parking Lot, Permit Required, Unassigned, Electric Vehicle Charging Station(s)
- Property AttachedYes
- Waterfront FeaturesNone
LISTING UPDATED:
- StatusPending
- MLS #7571325
- Days on Site6
- Taxes$2,227 / year
- HOA Fees$612 / month
- MLS TypeResidential
- Year Built1968
- Lot Size0.03 Acres
- CountryFulton - GA
LISTING UPDATED:
- StatusPending
- MLS #7571325
- Days on Site6
- Taxes$2,227 / year
- HOA Fees$612 / month
- MLS TypeResidential
- Year Built1968
- Lot Size0.03 Acres
- CountryFulton - GA
Building Information for 104 Verlaine Place NW
- StoriesTwo
- Year Built1968
- Lot Size0.0300 Acres
Payment Calculator
Term
Interest
Home Price
Down Payment
The Payment Calculator is for illustrative purposes only. Read More
Property Information for 104 Verlaine Place NW
Summary
Location and General Information
- Community Features: Clubhouse, Gated, Golf, Guest Suite, Near Schools, Near Shopping, Near Trails/Greenway, Pickleball, Pool, Storage, Street Lights, Tennis Court(s)
- Directions: From I-75 S toward Atlanta, take exit 254 for Moores Mill Road. Turn right onto Moores Mill Rd NW. Turn left onto W Wesley Rd NW. Turn right onto Bohler Rd NW. Turn left onto Cross Creek Pkwy NW. Turn left onto Elysian Way NW. Slight left onto Verlaine Pl NW. The unit will be on the right.
- View: Golf Course
- Coordinates: 33.820966,-84.425161
School Information
- Elementary School: Morris Brandon
- Middle School: Willis A. Sutton
- High School: North Atlanta
Taxes and HOA Information
- Parcel Number: 17 018400061046
- Tax Year: 2024
- Association Fee Includes: Maintenance Grounds, Security, Sewer, Swim, Termite, Tennis, Trash, Water
- Tax Legal Description: LL184,185,194&195
Virtual Tour
- Virtual Tour Link PP: https://www.propertypanorama.com/104-Verlaine-Place-NW-Atlanta-GA-30327/unbranded
Parking
- Open Parking: No
Interior and Exterior Features
Interior Features
- Cooling: Ceiling Fan(s), Central Air
- Heating: Central
- Appliances: Dishwasher, Electric Range, Electric Water Heater, Microwave, Refrigerator, Self Cleaning Oven
- Basement: None
- Fireplace Features: Brick, Living Room
- Flooring: Hardwood
- Interior Features: Crown Molding, High Speed Internet, Recessed Lighting
- Levels/Stories: Two
- Other Equipment: None
- Window Features: None
- Kitchen Features: Cabinets Other, Cabinets White, Eat-in Kitchen, Pantry, Stone Counters
- Master Bathroom Features: Double Vanity, Shower Only
- Foundation: None
- Total Half Baths: 1
- Bathrooms Total Integer: 3
- Bathrooms Total Decimal: 2
Exterior Features
- Accessibility Features: None
- Construction Materials: Brick, Brick 4 Sides
- Fencing: Privacy
- Horse Amenities: None
- Patio And Porch Features: Enclosed, Patio
- Pool Features: In Ground
- Road Surface Type: Paved
- Roof Type: Composition
- Security Features: Security Gate
- Spa Features: Community
- Laundry Features: Laundry Closet, Main Level
- Pool Private: No
- Road Frontage Type: Private Road
- Other Structures: None
Property
Utilities
- Sewer: Public Sewer
- Utilities: Cable Available, Electricity Available, Phone Available, Sewer Available, Water Available
- Water Source: Public
- Electric: None
Property and Assessments
- Home Warranty: No
- Property Condition: Resale
Green Features
- Green Energy Efficient: None
- Green Energy Generation: None
Lot Information
- Above Grade Finished Area: 1288
- Common Walls: 2+ Common Walls
- Lot Features: Landscaped, Level, Private
- Waterfront Footage: None
Rental
Rent Information
- Land Lease: No
- Occupant Types: Vacant
Public Records for 104 Verlaine Place NW
Tax Record
- 2024$2,227.00 ($185.58 / month)
Home Facts
- Beds2
- Baths2
- Total Finished SqFt1,288 SqFt
- Above Grade Finished1,288 SqFt
- StoriesTwo
- Lot Size0.0300 Acres
- StyleTownhouse
- Year Built1968
- APN17 018400061046
- CountyFulton - GA
- Fireplaces1




