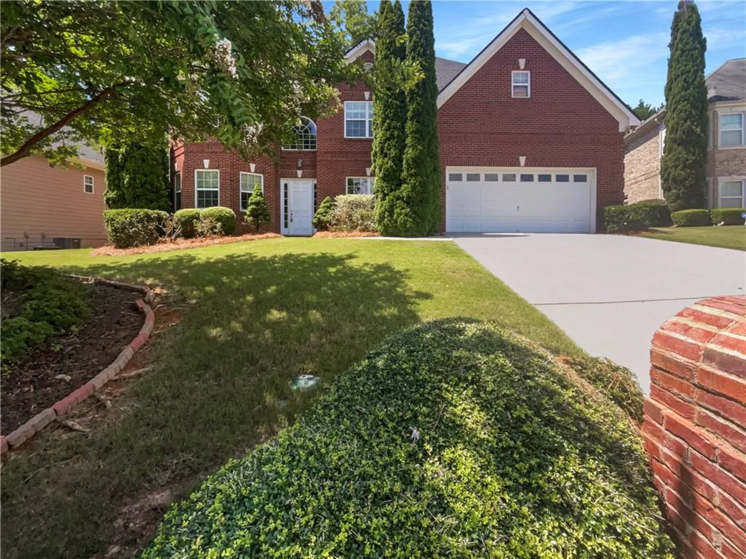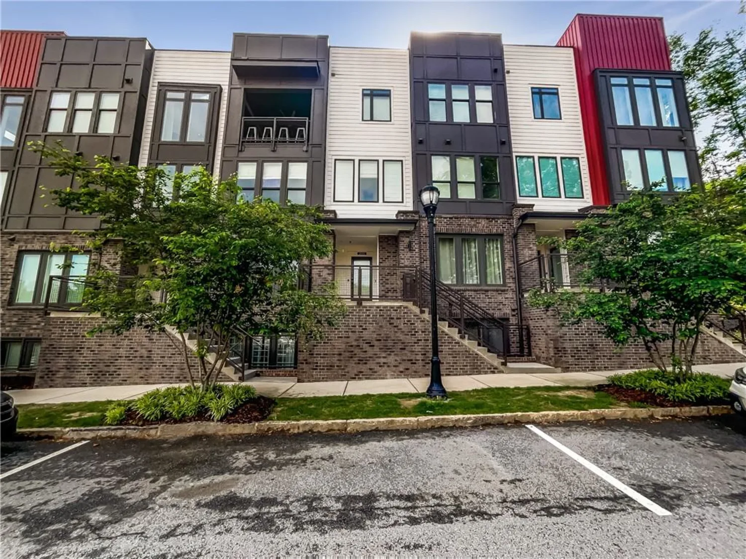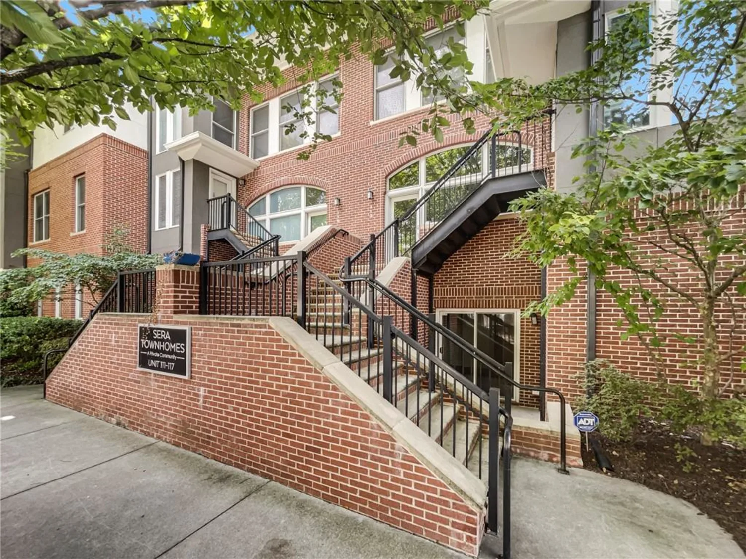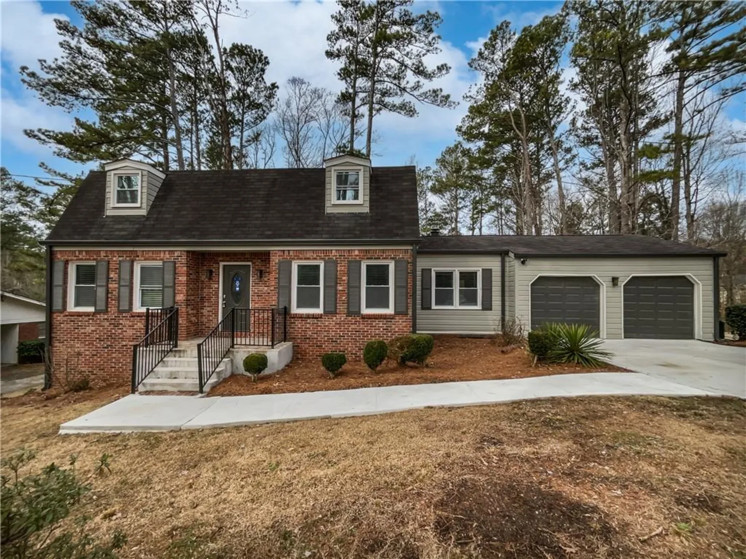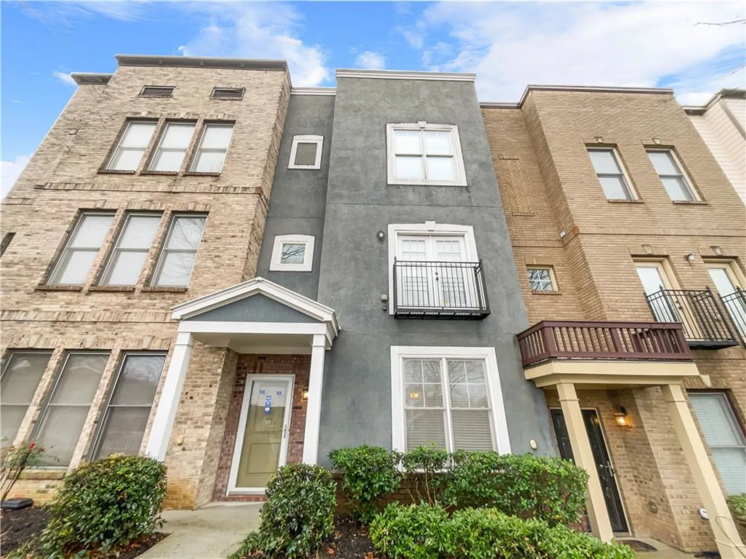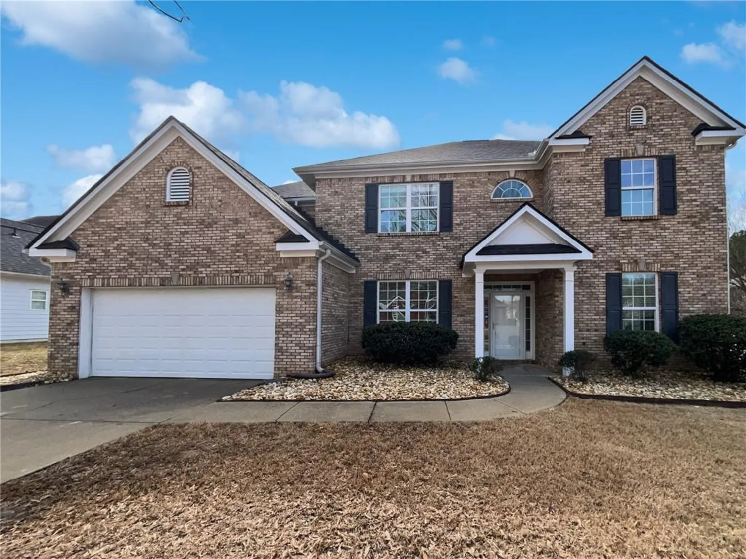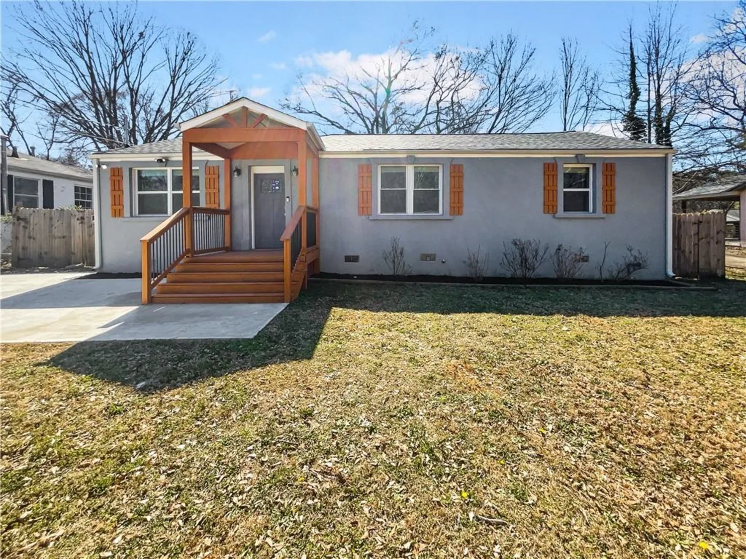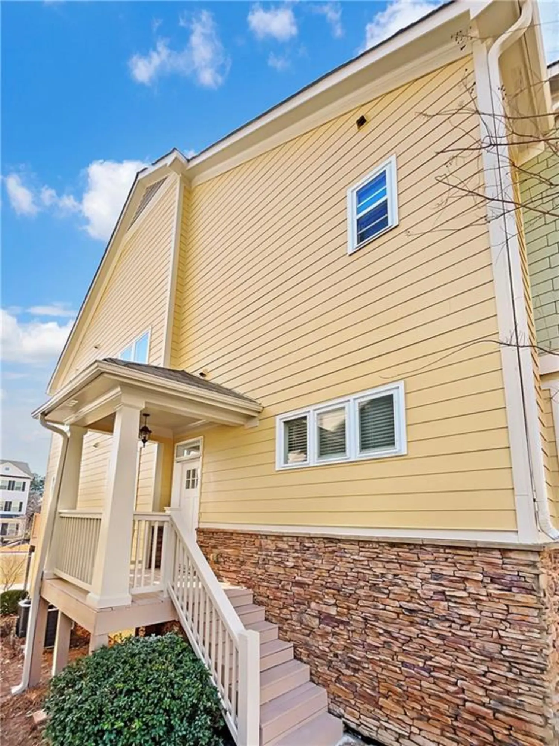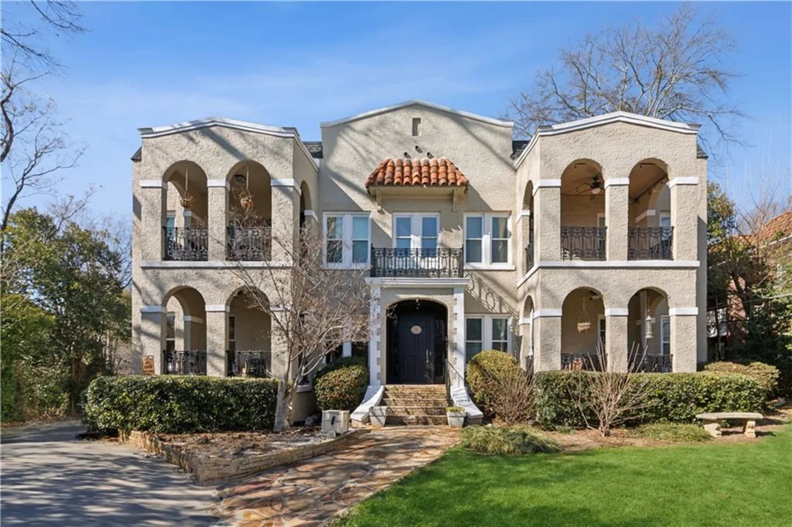1624 gunnin trace nwAtlanta, GA 30318
1624 gunnin trace nwAtlanta, GA 30318
Description
This tastefully designed townhome in Park Vue, West Midtown, Atlanta, is a stunning two-story residence that seamlessly blends modern luxury with urban convenience. Designed for effortless living, it features three spacious bedrooms, an open floor plan that flows beautifully from the gourmet kitchen, complete with a chef’s island, sleek quartz countertops, designer fixtures, and stainless-steel appliances, into the family room, perfect for relaxation and entertaining. The primary suite is a spa-like retreat with a double vanity, walk-in closet, and luxurious shower, while high-end plank flooring throughout adds a sophisticated touch. A private patio offers a serene outdoor oasis escape for meditation or the surround sound of nature. Nestled in West Midtown, the vibrant district known for its cultural flair, city nightlife, walking trails, dynamic retail, and exquisite dining, Park Vue offers resort-style amenities, including a pool, cabana, fire pit, grilling stations, and a bonus with direct access to Westside Park, Atlanta’s largest green space. With West Midtown emerging as a hub for high-tech companies, this townhome is the perfect fusion of work and play, offering an unparalleled living experience in one of the city’s most sought-after neighborhoods.
Property Details for 1624 Gunnin Trace NW
- Subdivision ComplexPark Vue
- Architectural StyleMid-Century Modern, Townhouse
- ExteriorLighting
- Num Of Garage Spaces1
- Num Of Parking Spaces1
- Parking FeaturesDriveway, Garage, Garage Door Opener, Garage Faces Front, Level Driveway
- Property AttachedYes
- Waterfront FeaturesNone
LISTING UPDATED:
- StatusActive
- MLS #7568970
- Days on Site5
- Taxes$6,500 / year
- HOA Fees$175 / month
- MLS TypeResidential
- Year Built2024
- Lot Size0.03 Acres
- CountryFulton - GA
LISTING UPDATED:
- StatusActive
- MLS #7568970
- Days on Site5
- Taxes$6,500 / year
- HOA Fees$175 / month
- MLS TypeResidential
- Year Built2024
- Lot Size0.03 Acres
- CountryFulton - GA
Building Information for 1624 Gunnin Trace NW
- StoriesTwo
- Year Built2024
- Lot Size0.0300 Acres
Payment Calculator
Term
Interest
Home Price
Down Payment
The Payment Calculator is for illustrative purposes only. Read More
Property Information for 1624 Gunnin Trace NW
Summary
Location and General Information
- Community Features: Gated, Homeowners Assoc, Near Schools, Near Shopping, Near Trails/Greenway, Park, Pool, Sidewalks, Street Lights
- Directions: GPS site address: 1615 Johnson Road NW, Atlanta, GA 30318. Left on Forest Grove Lane, Right onto Parks Edge Lane, Left on Gunnin Trace.
- View: Park/Greenbelt
- Coordinates: 33.788133,-84.442281
School Information
- Elementary School: William M.Boyd
- Middle School: John Lewis Invictus Academy/Harper-Archer
- High School: Frederick Douglass
Taxes and HOA Information
- Tax Year: 2024
- Association Fee Includes: Maintenance Grounds, Pest Control, Reserve Fund, Swim, Termite, Trash
- Tax Legal Description: Tax ID: Parent Parcel ID. See attached document.
- Tax Lot: 273
Virtual Tour
Parking
- Open Parking: Yes
Interior and Exterior Features
Interior Features
- Cooling: Central Air
- Heating: Central, Natural Gas
- Appliances: Dishwasher, Disposal, Gas Range, Microwave
- Basement: None
- Fireplace Features: None
- Flooring: Vinyl
- Interior Features: Double Vanity, Entrance Foyer, High Ceilings 9 ft Main, High Ceilings 9 ft Upper, Walk-In Closet(s)
- Levels/Stories: Two
- Other Equipment: None
- Window Features: Insulated Windows
- Kitchen Features: Cabinets Other, Kitchen Island, Pantry, Stone Counters, View to Family Room
- Master Bathroom Features: Double Vanity, Shower Only
- Foundation: Slab
- Total Half Baths: 1
- Bathrooms Total Integer: 3
- Bathrooms Total Decimal: 2
Exterior Features
- Accessibility Features: None
- Construction Materials: HardiPlank Type
- Fencing: None
- Horse Amenities: None
- Patio And Porch Features: Patio
- Pool Features: None
- Road Surface Type: Asphalt
- Roof Type: Composition
- Security Features: Carbon Monoxide Detector(s), Smoke Detector(s)
- Spa Features: None
- Laundry Features: Laundry Closet, Upper Level
- Pool Private: No
- Road Frontage Type: None
- Other Structures: None
Property
Utilities
- Sewer: Public Sewer
- Utilities: Cable Available, Electricity Available, Natural Gas Available, Phone Available, Sewer Available, Underground Utilities, Water Available
- Water Source: Public
- Electric: 110 Volts
Property and Assessments
- Home Warranty: No
- Property Condition: Resale
Green Features
- Green Energy Efficient: Appliances, Thermostat, Water Heater, Windows
- Green Energy Generation: None
Lot Information
- Above Grade Finished Area: 1362
- Common Walls: 2+ Common Walls, No One Above, No One Below
- Lot Features: Back Yard, Landscaped, Level
- Waterfront Footage: None
Rental
Rent Information
- Land Lease: No
- Occupant Types: Vacant
Public Records for 1624 Gunnin Trace NW
Tax Record
- 2024$6,500.00 ($541.67 / month)
Home Facts
- Beds3
- Baths2
- Total Finished SqFt1,362 SqFt
- Above Grade Finished1,362 SqFt
- StoriesTwo
- Lot Size0.0300 Acres
- StyleTownhouse
- Year Built2024
- CountyFulton - GA




