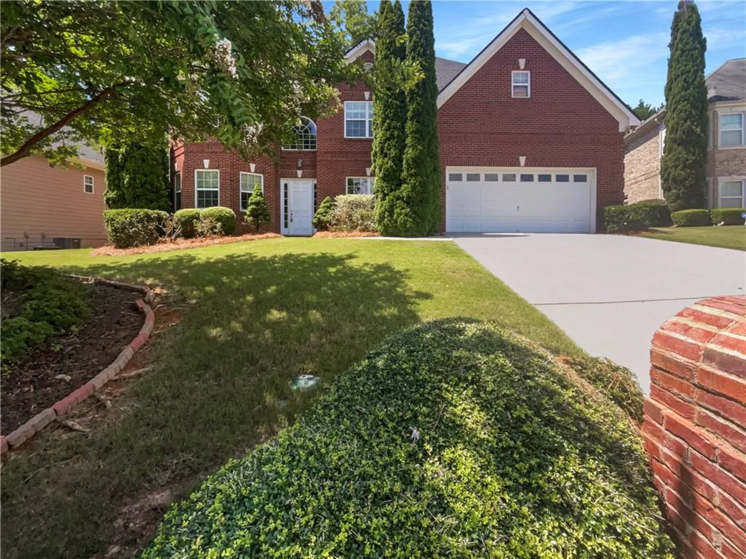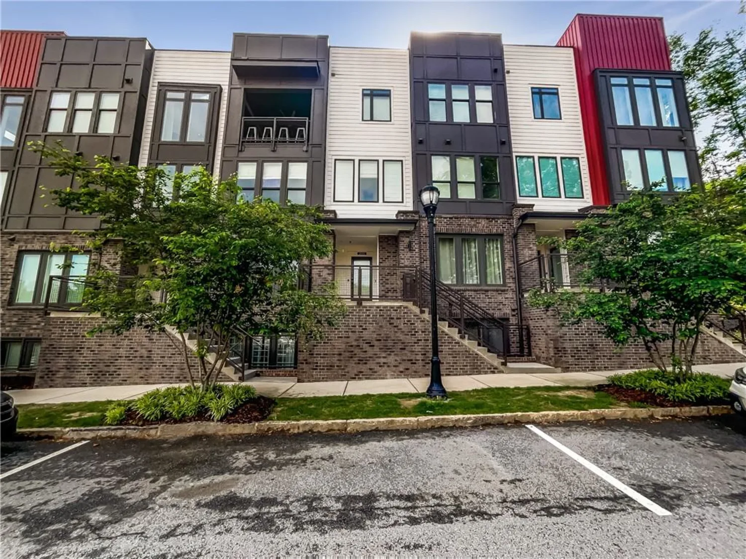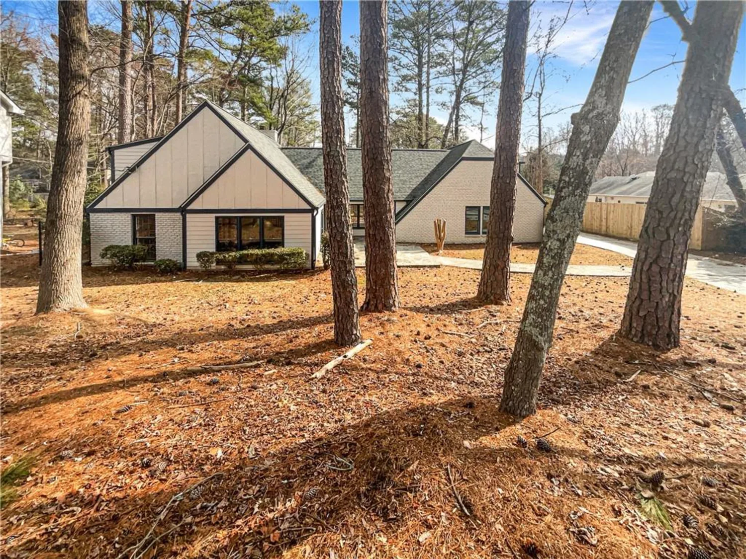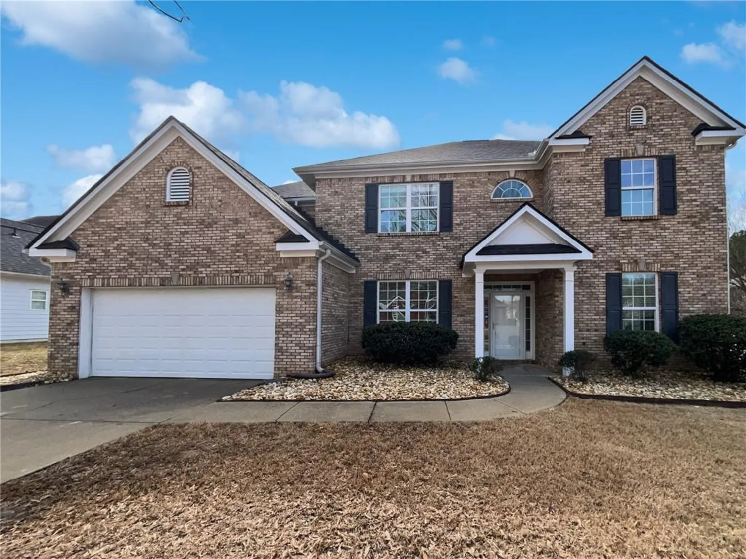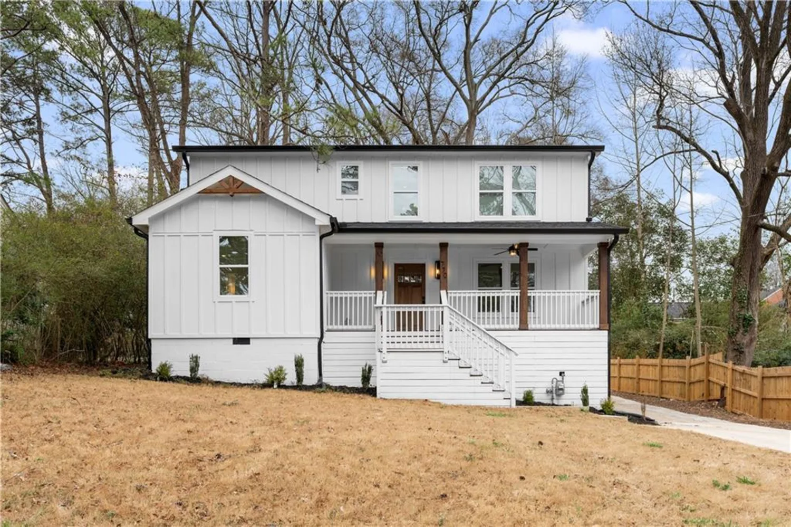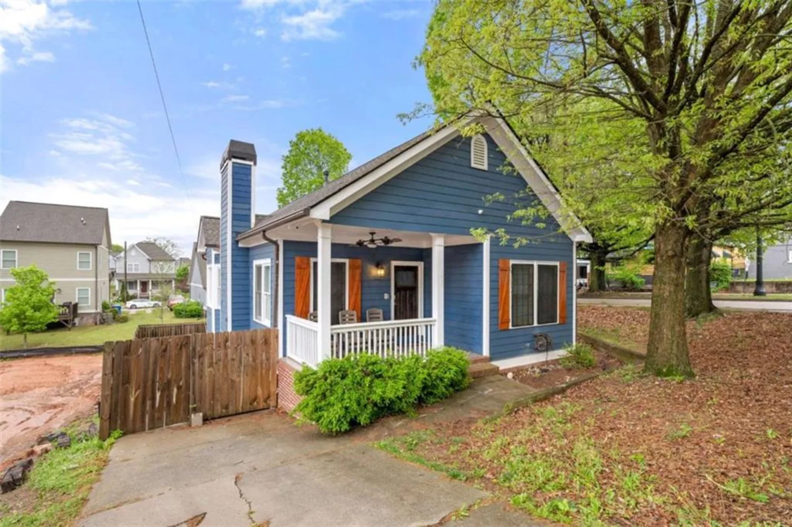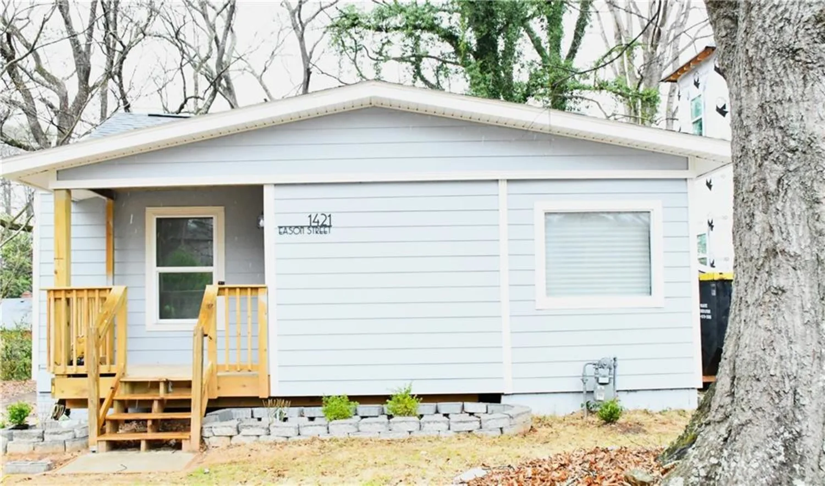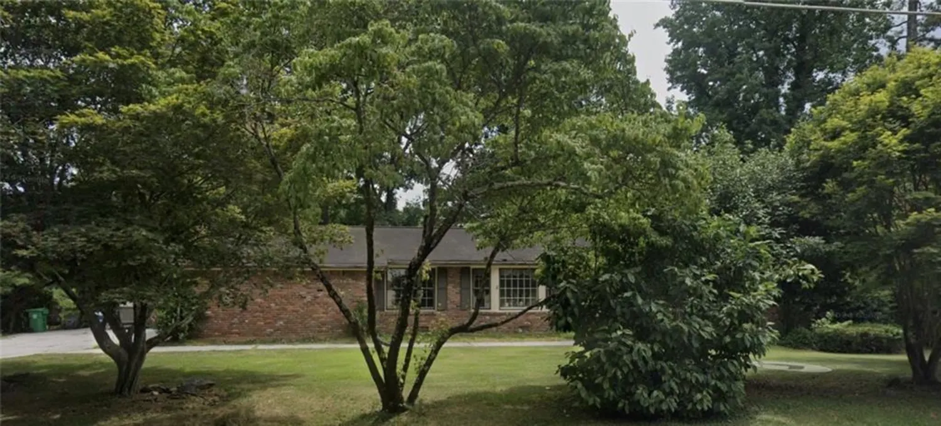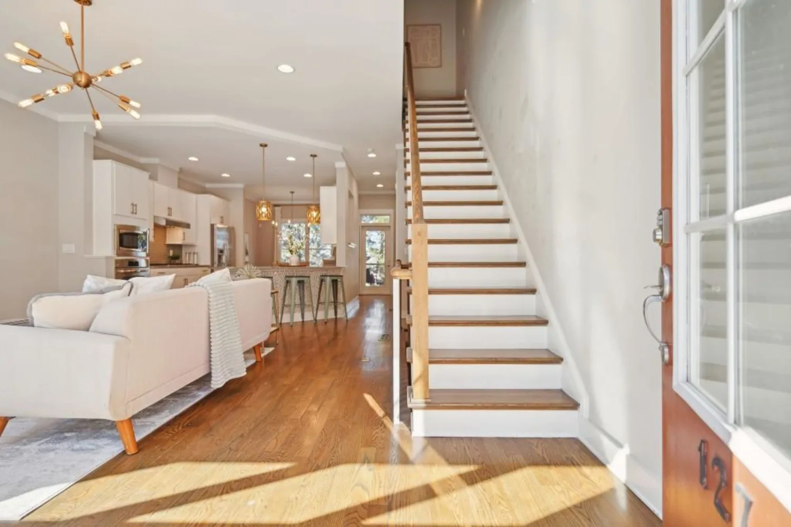3735 holiday laneAtlanta, GA 30349
3735 holiday laneAtlanta, GA 30349
Description
Welcome home!! This beautifully maintained home is ready for it's new owner. Recent updates bring modern style and peace of mind to this charming property. Enjoy sleek quartz countertops, brand new stainless steel appliances are perfect for entertaining. A clean contemporary color palette throughout this spacious home brightens every room, making the space feel fresh and inviting. Essential updates provide added long-term durability so you can move in with confidence. This home is now move-in ready and offers excellent value for the price. Don't miss your chance to own this upgraded gem in the sought after Walden Park community. Schedule your tour today and let's make a deal!
Property Details for 3735 Holiday Lane
- Subdivision ComplexWALDEN PARK
- Architectural StyleEuropean
- ExteriorOther
- Num Of Garage Spaces2
- Num Of Parking Spaces2
- Parking FeaturesGarage, Garage Door Opener, Garage Faces Side, Kitchen Level
- Property AttachedNo
- Waterfront FeaturesNone
LISTING UPDATED:
- StatusActive
- MLS #7532831
- Days on Site73
- Taxes$1,341 / year
- HOA Fees$650 / year
- MLS TypeResidential
- Year Built2001
- Lot Size0.32 Acres
- CountryFulton - GA
LISTING UPDATED:
- StatusActive
- MLS #7532831
- Days on Site73
- Taxes$1,341 / year
- HOA Fees$650 / year
- MLS TypeResidential
- Year Built2001
- Lot Size0.32 Acres
- CountryFulton - GA
Building Information for 3735 Holiday Lane
- StoriesThree Or More
- Year Built2001
- Lot Size0.3200 Acres
Payment Calculator
Term
Interest
Home Price
Down Payment
The Payment Calculator is for illustrative purposes only. Read More
Property Information for 3735 Holiday Lane
Summary
Location and General Information
- Community Features: Clubhouse, Homeowners Assoc, Park, Playground, Pool, Sidewalks, Street Lights, Tennis Court(s)
- Directions: Use GPS
- View: Other
- Coordinates: 33.662277,-84.626889
School Information
- Elementary School: Cliftondale
- Middle School: Renaissance
- High School: Langston Hughes
Taxes and HOA Information
- Parcel Number: 14F0157 LL1674
- Tax Year: 2024
- Association Fee Includes: Maintenance Grounds, Maintenance Structure, Swim, Tennis
- Tax Legal Description: 0
- Tax Lot: 363
Virtual Tour
- Virtual Tour Link PP: https://www.propertypanorama.com/3735-Holiday-Lane-Lane-Atlanta-GA-30349/unbranded
Parking
- Open Parking: No
Interior and Exterior Features
Interior Features
- Cooling: Ceiling Fan(s), Central Air, Electric, Gas
- Heating: Central, Forced Air, Natural Gas
- Appliances: Dishwasher, Disposal, Double Oven, Dryer, Gas Water Heater, Microwave, Washer
- Basement: Crawl Space, Daylight, Exterior Entry, Finished, Finished Bath, Full
- Fireplace Features: Family Room, Gas Log
- Flooring: Carpet, Ceramic Tile, Hardwood, Vinyl
- Interior Features: Double Vanity, High Ceilings 9 ft Lower, High Ceilings 9 ft Main, High Ceilings 9 ft Upper, Sauna, Tray Ceiling(s), Walk-In Closet(s), Wet Bar
- Levels/Stories: Three Or More
- Other Equipment: Home Theater, Intercom
- Window Features: Bay Window(s), Double Pane Windows, Insulated Windows
- Kitchen Features: Eat-in Kitchen, Kitchen Island, Pantry
- Master Bathroom Features: Other
- Foundation: See Remarks
- Main Bedrooms: 1
- Total Half Baths: 1
- Bathrooms Total Integer: 6
- Main Full Baths: 1
- Bathrooms Total Decimal: 5
Exterior Features
- Accessibility Features: None
- Construction Materials: Brick, Brick Front, Stucco
- Fencing: Privacy
- Horse Amenities: None
- Patio And Porch Features: Deck
- Pool Features: None
- Road Surface Type: Paved
- Roof Type: Composition
- Security Features: Carbon Monoxide Detector(s), Fire Alarm, Intercom, Smoke Detector(s)
- Spa Features: None
- Laundry Features: Gas Dryer Hookup, Laundry Room, Upper Level
- Pool Private: No
- Road Frontage Type: None
- Other Structures: Garage(s)
Property
Utilities
- Sewer: Public Sewer
- Utilities: Cable Available, Electricity Available, Natural Gas Available, Phone Available, Sewer Available, Underground Utilities, Water Available
- Water Source: Public
- Electric: 220 Volts
Property and Assessments
- Home Warranty: No
- Property Condition: Resale
Green Features
- Green Energy Efficient: Windows
- Green Energy Generation: None
Lot Information
- Above Grade Finished Area: 3513
- Common Walls: No One Above, No One Below
- Lot Features: Corner Lot, Sloped, Steep Slope
- Waterfront Footage: None
Rental
Rent Information
- Land Lease: No
- Occupant Types: Owner
Public Records for 3735 Holiday Lane
Tax Record
- 2024$1,341.00 ($111.75 / month)
Home Facts
- Beds6
- Baths5
- Above Grade Finished3,513 SqFt
- Below Grade Finished1,750 SqFt
- StoriesThree Or More
- Lot Size0.3200 Acres
- StyleSingle Family Residence
- Year Built2001
- APN14F0157 LL1674
- CountyFulton - GA
- Fireplaces1




