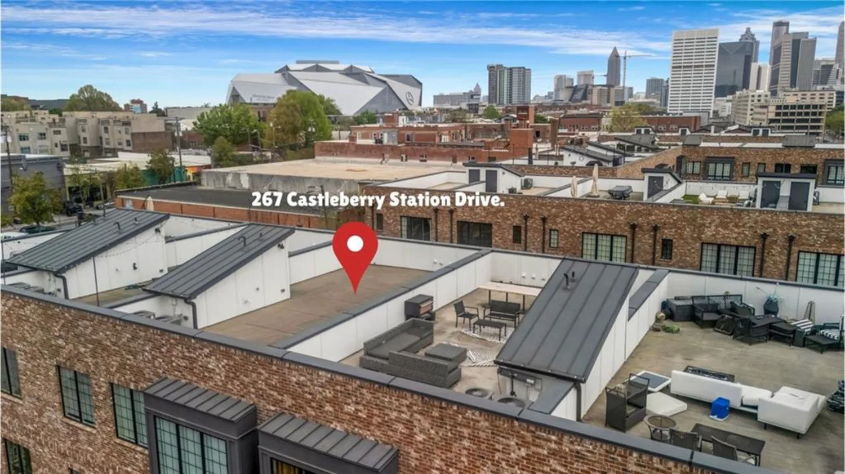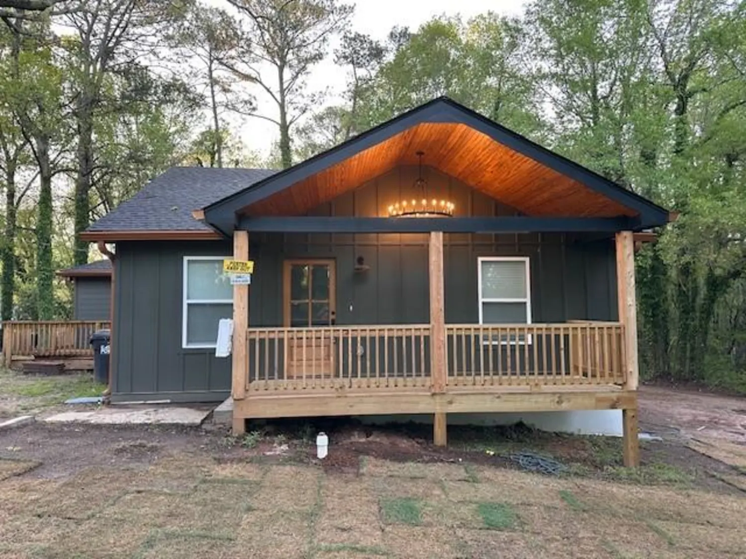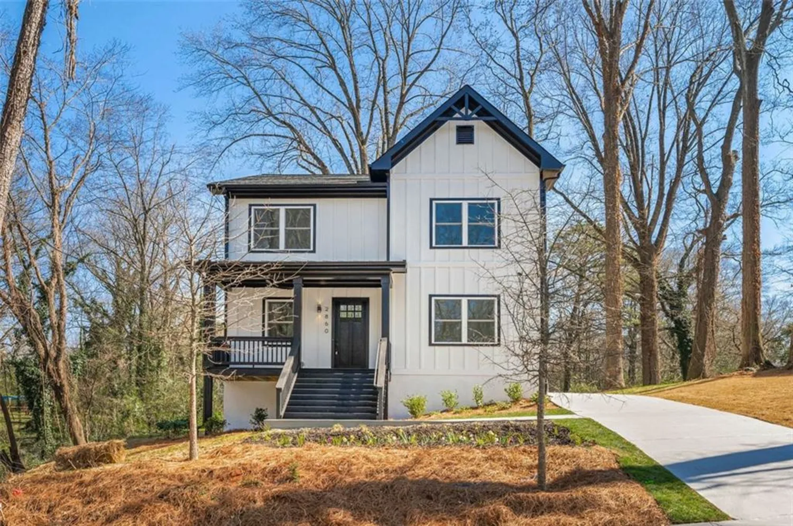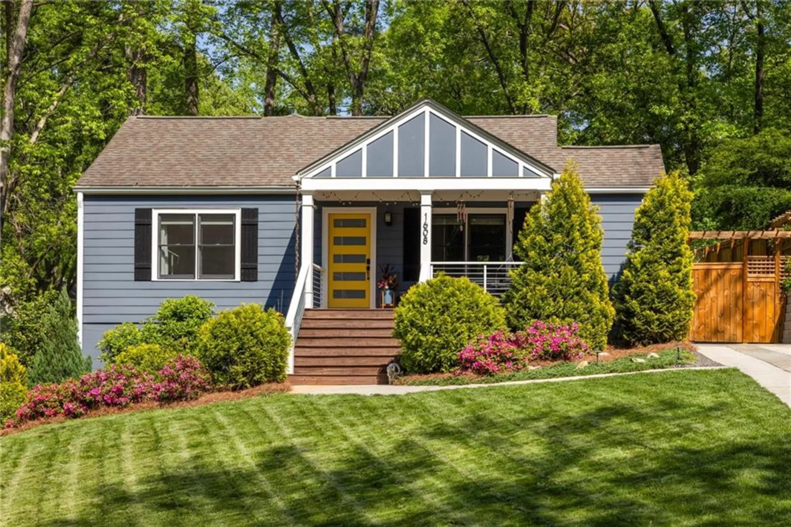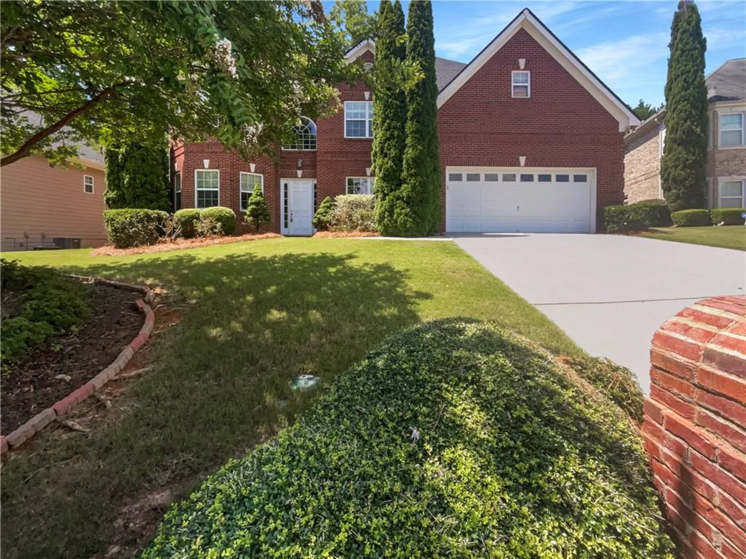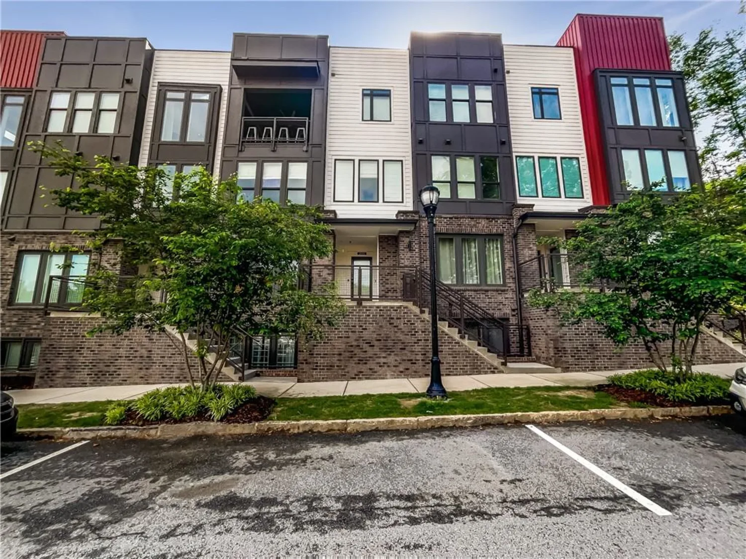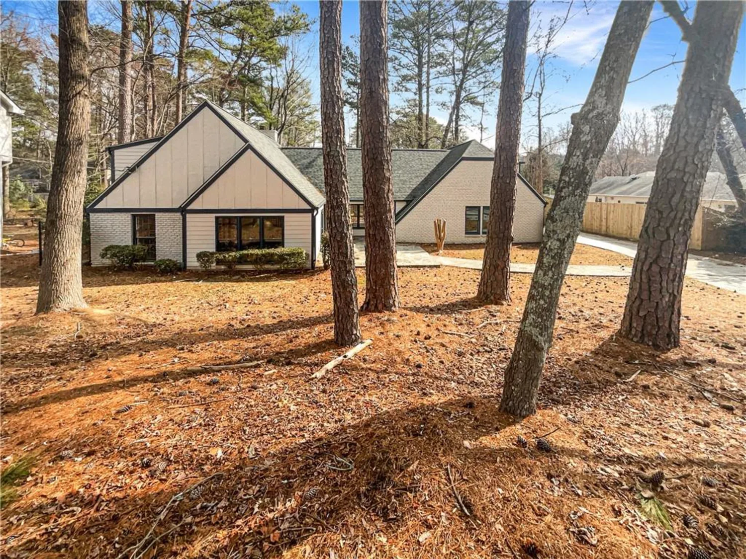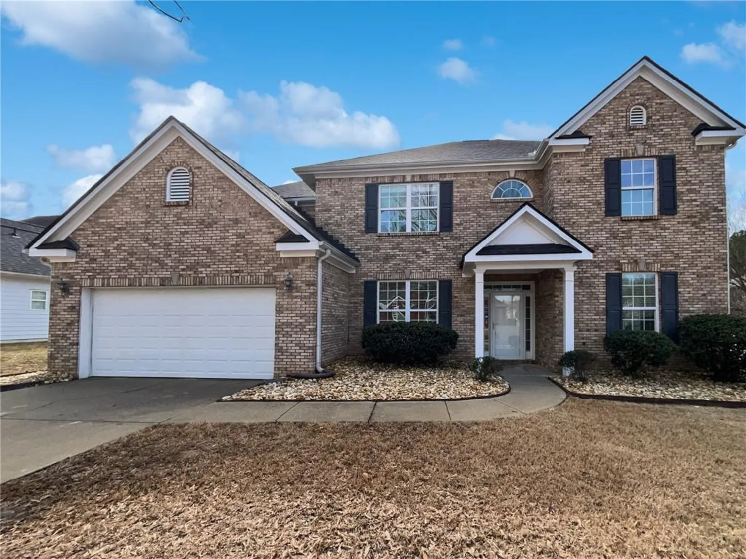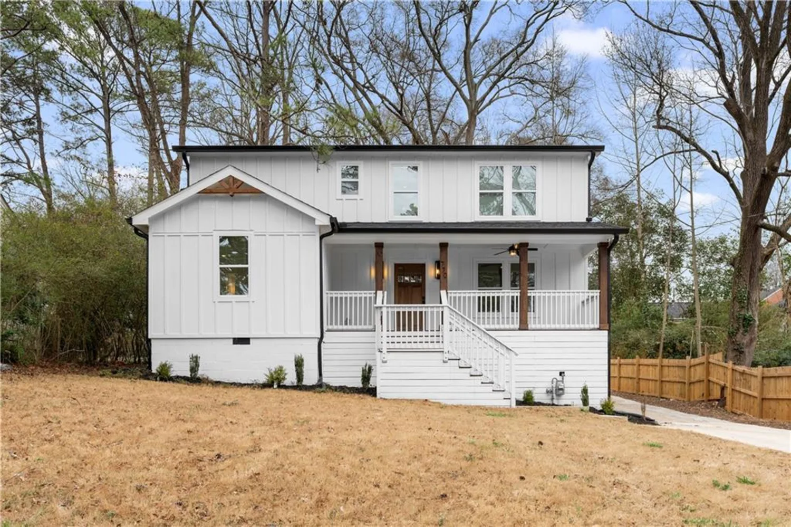1199 huff road nw 127Atlanta, GA 30318
1199 huff road nw 127Atlanta, GA 30318
Description
Now is the time to make your perfect move! Huge Price Reduction for this stunning, elegant townhome nestled in the heart of booming West midtown just minutes from the Atlanta BeltLine, Westside Reservoir Park, The Works, Westside Market, TopGolf, Star Provisions and a host of award-winning restaurants. Whether you're looking for a primary residence or an investment opportunity, this property allows both short-term and long-term rentals. Step inside to discover a modern layout designed for comfortable living and effortless entertaining. Highlights include: A private rooftop terrace with a built-in bar, new wine cooler and space for dining or relaxing under the stars. Three true bedrooms, each with its own ensuite bath. A beautifully styled kitchen with sleek white cabinetry, stainless steel appliances, breakfast bar, walk-in pantry and a dedicated dining area. Rich hardwood floors throughout. A spacious primary suite featuring a walk-in closet, dual vanities and a spa-like bath with separate tub and shower. Additional perks included a two-car, side by side, garage equipped with a 240V Level 2 EV charging station and plenty of storage. Don't miss this rare chance to own a luxury townhome in one of Atlanta's most sough-after neighborhoods.
Property Details for 1199 Huff Road NW 127
- Subdivision ComplexHuff Heights
- Architectural StyleTownhouse, Traditional
- ExteriorBalcony, Permeable Paving, Storage
- Num Of Garage Spaces2
- Num Of Parking Spaces2
- Parking FeaturesDrive Under Main Level, Garage, Garage Door Opener, Garage Faces Rear, Level Driveway, Parking Lot, Electric Vehicle Charging Station(s)
- Property AttachedYes
- Waterfront FeaturesNone
LISTING UPDATED:
- StatusActive
- MLS #7579645
- Days on Site70
- Taxes$6,336 / year
- HOA Fees$675 / month
- MLS TypeResidential
- Year Built2008
- Lot Size0.03 Acres
- CountryFulton - GA
LISTING UPDATED:
- StatusActive
- MLS #7579645
- Days on Site70
- Taxes$6,336 / year
- HOA Fees$675 / month
- MLS TypeResidential
- Year Built2008
- Lot Size0.03 Acres
- CountryFulton - GA
Building Information for 1199 Huff Road NW 127
- StoriesThree Or More
- Year Built2008
- Lot Size0.0300 Acres
Payment Calculator
Term
Interest
Home Price
Down Payment
The Payment Calculator is for illustrative purposes only. Read More
Property Information for 1199 Huff Road NW 127
Summary
Location and General Information
- Community Features: Dog Park, Gated, Near Beltline, Near Public Transport, Near Schools, Near Shopping, Near Trails/Greenway, Park, Playground, Restaurant, Sidewalks, Street Lights
- Directions: Howell Mill to Huff Road. Gate is behind the building in Ellsworth Industrial Boulevard across from Apex. Inside the gate turn left then right and #127 will be on the right. Parking spaces available in front of the property.
- View: City
- Coordinates: 33.78912,-84.427051
School Information
- Elementary School: E. Rivers
- Middle School: Willis A. Sutton
- High School: North Atlanta
Taxes and HOA Information
- Tax Year: 2024
- Association Fee Includes: Maintenance Structure, Pest Control
- Tax Legal Description: X
- Tax Lot: 127
Virtual Tour
Parking
- Open Parking: Yes
Interior and Exterior Features
Interior Features
- Cooling: Ceiling Fan(s), Central Air, Electric, Zoned
- Heating: Central, Forced Air, Zoned
- Appliances: Dishwasher, Disposal, Dryer, Gas Cooktop, Gas Water Heater, Microwave, Range Hood, Refrigerator, Self Cleaning Oven, Washer
- Basement: None
- Fireplace Features: None
- Flooring: Ceramic Tile, Hardwood, Tile
- Interior Features: Double Vanity, High Ceilings 9 ft Upper, High Ceilings 10 ft Main, High Ceilings 10 ft Lower, High Speed Internet, Walk-In Closet(s)
- Levels/Stories: Three Or More
- Other Equipment: None
- Window Features: Insulated Windows
- Kitchen Features: Breakfast Bar, Cabinets White, Pantry Walk-In, Stone Counters, View to Family Room
- Master Bathroom Features: Double Vanity, Separate Tub/Shower, Soaking Tub, Whirlpool Tub
- Foundation: Block
- Total Half Baths: 1
- Bathrooms Total Integer: 4
- Bathrooms Total Decimal: 3
Exterior Features
- Accessibility Features: None
- Construction Materials: Brick, Cement Siding, Frame
- Fencing: None
- Horse Amenities: None
- Patio And Porch Features: Covered, Rooftop
- Pool Features: None
- Road Surface Type: Asphalt
- Roof Type: Composition, Copper
- Security Features: Carbon Monoxide Detector(s), Fire Alarm, Secured Garage/Parking, Security Gate, Smoke Detector(s)
- Spa Features: None
- Laundry Features: Laundry Room, Upper Level
- Pool Private: No
- Road Frontage Type: City Street
- Other Structures: None
Property
Utilities
- Sewer: Public Sewer
- Utilities: Cable Available, Electricity Available, Natural Gas Available, Phone Available, Sewer Available, Water Available
- Water Source: Public
- Electric: 110 Volts, 220 Volts in Laundry, Other
Property and Assessments
- Home Warranty: No
- Property Condition: Resale
Green Features
- Green Energy Efficient: None
- Green Energy Generation: None
Lot Information
- Above Grade Finished Area: 1965
- Common Walls: 2+ Common Walls
- Lot Features: Landscaped, Level
- Waterfront Footage: None
Multi Family
- # Of Units In Community: 127
Rental
Rent Information
- Land Lease: No
- Occupant Types: Owner
Public Records for 1199 Huff Road NW 127
Tax Record
- 2024$6,336.00 ($528.00 / month)
Home Facts
- Beds3
- Baths3
- Total Finished SqFt1,965 SqFt
- Above Grade Finished1,965 SqFt
- StoriesThree Or More
- Lot Size0.0300 Acres
- StyleTownhouse
- Year Built2008
- CountyFulton - GA




