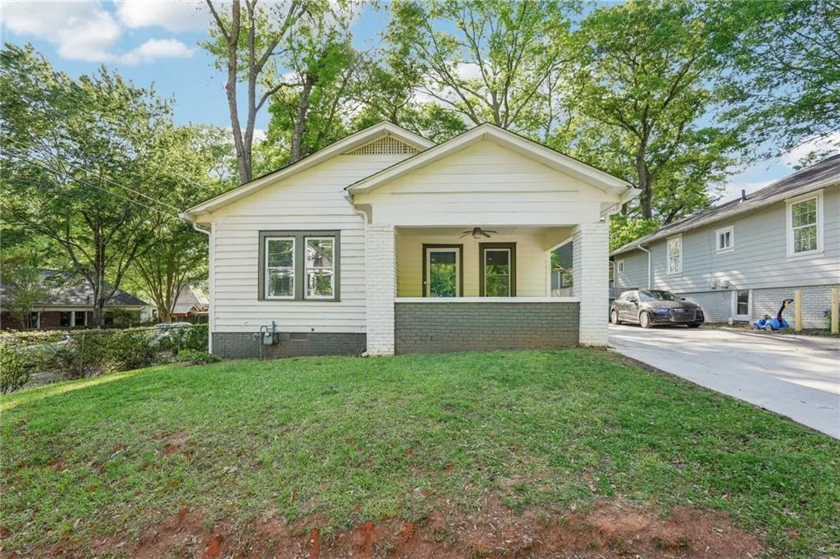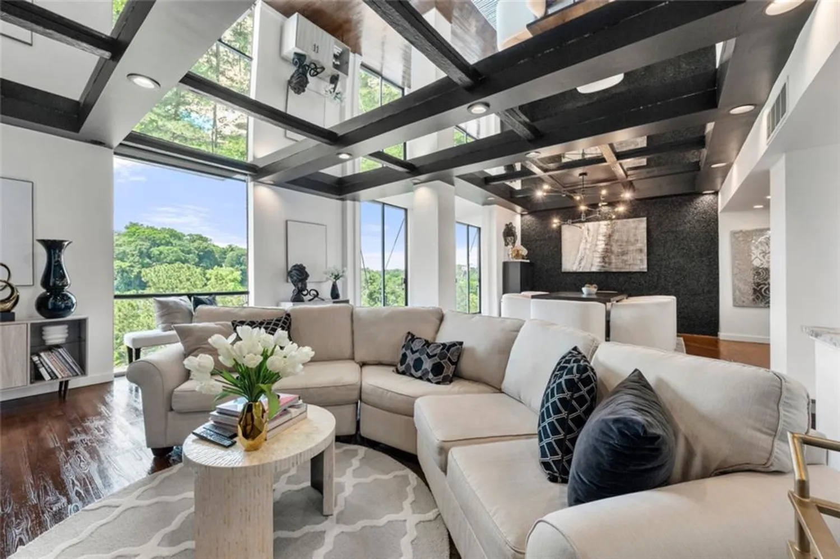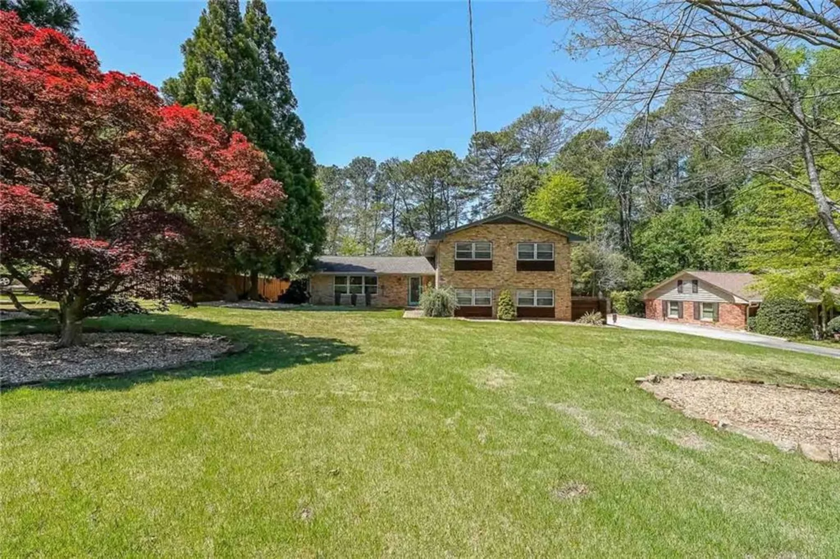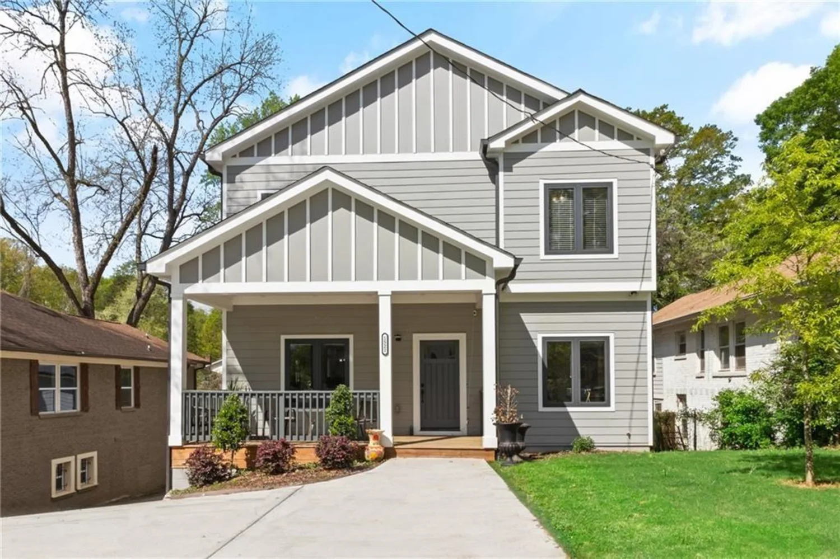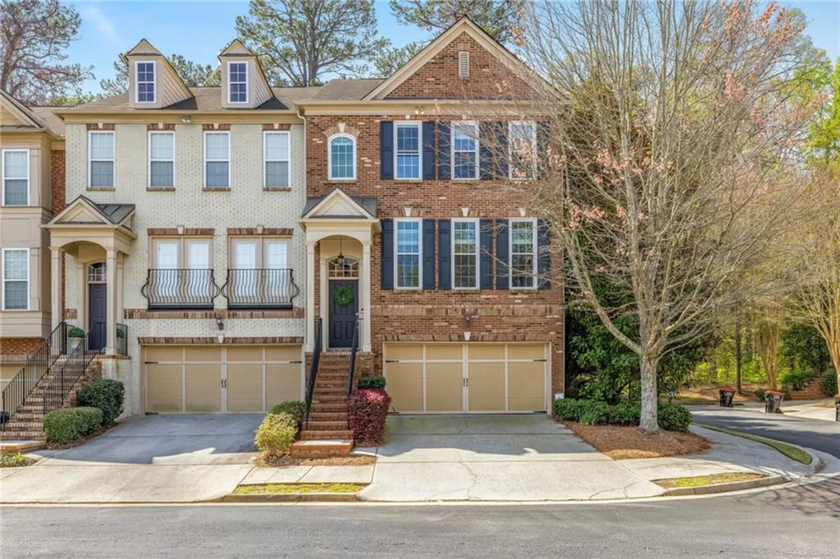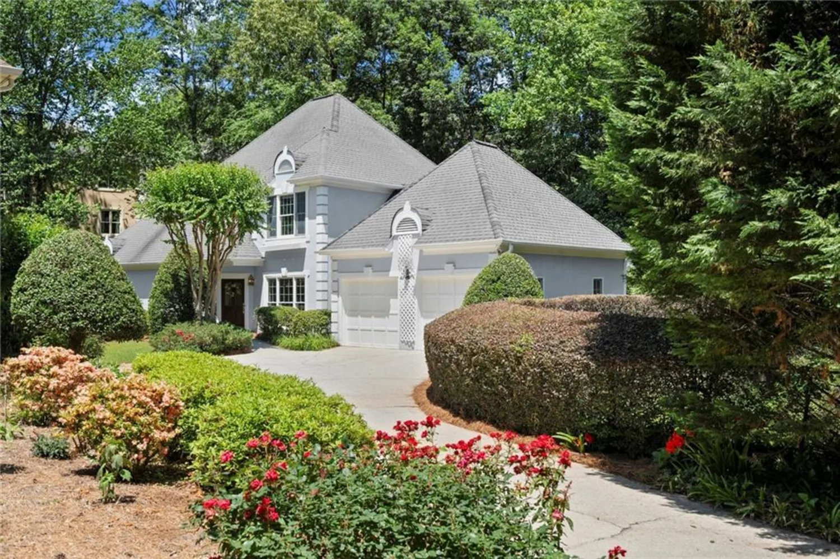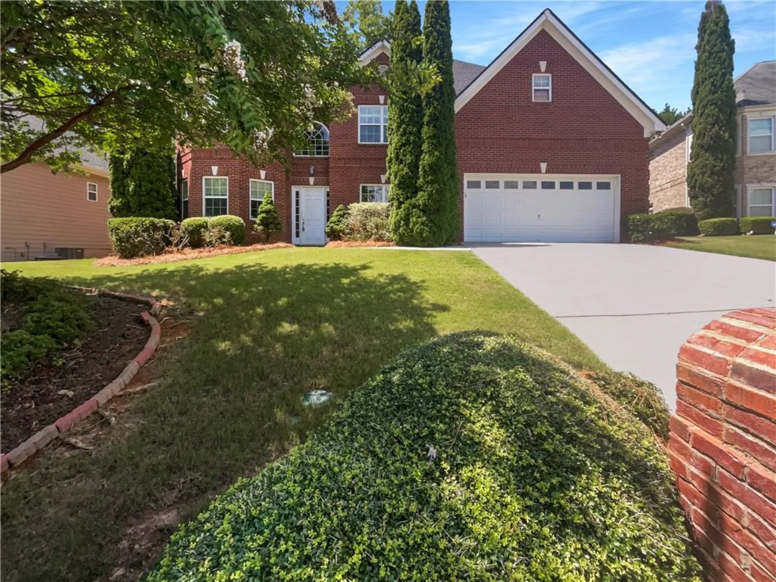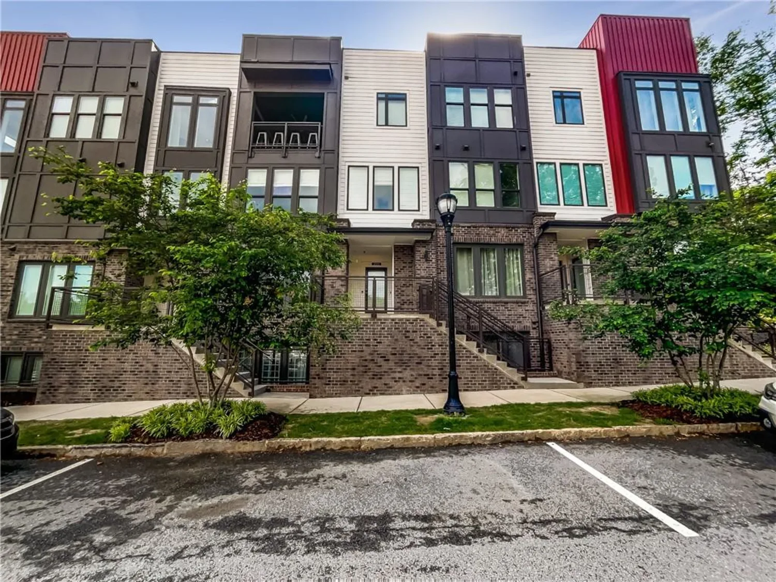943 peachtree street ne 1910Atlanta, GA 30309
943 peachtree street ne 1910Atlanta, GA 30309
Description
Now offering a $10,000.00 Seller Concession for closing on or before June 30th. RARE WEST FACING END UNIT WITH PROTECTED MIDTOWN VIEWS AND AN OVERSIZED EXTENDED BALCONY. Add in "rock star" premium & protected side by side parking spaces, a sought after STORAGE UNIT and you've got a perfect trifecta! If this still doesn't seem like enough let's through in ALL NEW TOP OF THE LINE APPLIANCES and A COMPLETELY NEW HVAC SYSTEM. (The new LG wireless convection range also features an air fryer and is self cleaning.) If you're a cook or just want even more storage you'll enjoy the extended WALK-IN PANTRY with full size stack washer and dryer included! BOTH BEDROOMS feature full length floor to ceiling windows with the guest room including a Bed Star@ queen Murphy bed. Black out shades in both bedrooms and motorize shades in the living-room. Once you view the outstanding amenities at METROPOLIS you'll understand why it is considered one of the flagship high-rise buildings in Midtown. Enjoy having the Souths largest park, miles of belt-line trails and Atlanta's rapid rail, MARTA, just outside your door. From five star restaurants and hotels to dozens of casual dining options you'll quickly understand why METROPOLIS and MIDTOWN are in such high demand.
Property Details for 943 Peachtree Street NE 1910
- Subdivision ComplexMetropolis
- Architectural StyleContemporary, High Rise (6 or more stories)
- ExteriorBalcony, Storage
- Num Of Garage Spaces2
- Num Of Parking Spaces2
- Parking FeaturesAssigned, Covered, Deeded, Garage, Electric Vehicle Charging Station(s)
- Property AttachedYes
- Waterfront FeaturesNone
LISTING UPDATED:
- StatusActive
- MLS #7557084
- Days on Site55
- Taxes$4,638 / year
- HOA Fees$599 / month
- MLS TypeResidential
- Year Built2002
- CountryFulton - GA
LISTING UPDATED:
- StatusActive
- MLS #7557084
- Days on Site55
- Taxes$4,638 / year
- HOA Fees$599 / month
- MLS TypeResidential
- Year Built2002
- CountryFulton - GA
Building Information for 943 Peachtree Street NE 1910
- StoriesOne
- Year Built2002
- Lot Size0.0240 Acres
Payment Calculator
Term
Interest
Home Price
Down Payment
The Payment Calculator is for illustrative purposes only. Read More
Property Information for 943 Peachtree Street NE 1910
Summary
Location and General Information
- Community Features: Business Center, Catering Kitchen, Clubhouse, Concierge, Fitness Center, Meeting Room, Near Beltline, Near Public Transport, Near Shopping, Park, Pool, Restaurant
- Directions: METROPOLIS is located in-between 8th Street & Peachtree Place. Short term parking at rear circular drive entrance (please with concierge for availability & permission) OR park in the public parking garage directly behind the building.
- View: City
- Coordinates: 33.780409,-84.38346
School Information
- Elementary School: Morningside-
- Middle School: David T Howard
- High School: Midtown
Taxes and HOA Information
- Parcel Number: 17 010600082849
- Tax Year: 2024
- Association Fee Includes: Door person, Insurance, Maintenance Grounds, Maintenance Structure, Reserve Fund, Trash
- Tax Legal Description: LT 1910 METROPOLIS CONDO NORTH
Virtual Tour
Parking
- Open Parking: No
Interior and Exterior Features
Interior Features
- Cooling: Central Air, Electric
- Heating: Central, Electric, Forced Air
- Appliances: Dishwasher, Disposal, Dryer, Electric Range, Electric Water Heater, Microwave, Refrigerator, Self Cleaning Oven, Washer
- Basement: None
- Fireplace Features: None
- Flooring: Carpet, Wood
- Interior Features: High Ceilings 10 ft Main
- Levels/Stories: One
- Other Equipment: None
- Window Features: Double Pane Windows, Window Treatments
- Kitchen Features: Breakfast Bar, Cabinets Stain, Pantry Walk-In, Stone Counters, View to Family Room
- Master Bathroom Features: Tub/Shower Combo
- Foundation: Combination
- Main Bedrooms: 2
- Bathrooms Total Integer: 2
- Main Full Baths: 2
- Bathrooms Total Decimal: 2
Exterior Features
- Accessibility Features: None
- Construction Materials: Concrete
- Fencing: None
- Horse Amenities: None
- Patio And Porch Features: Covered, Patio
- Pool Features: Heated, In Ground, Salt Water
- Road Surface Type: Asphalt
- Roof Type: Other
- Security Features: Carbon Monoxide Detector(s), Fire Sprinkler System, Smoke Detector(s)
- Spa Features: None
- Laundry Features: Laundry Room, Main Level
- Pool Private: No
- Road Frontage Type: City Street
- Other Structures: None
Property
Utilities
- Sewer: Public Sewer
- Utilities: Cable Available
- Water Source: Public
- Electric: 110 Volts
Property and Assessments
- Home Warranty: No
- Property Condition: Resale
Green Features
- Green Energy Efficient: None
- Green Energy Generation: None
Lot Information
- Above Grade Finished Area: 1046
- Common Walls: End Unit
- Lot Features: Other
- Waterfront Footage: None
Multi Family
- # Of Units In Community: 1910
Rental
Rent Information
- Land Lease: No
- Occupant Types: Owner
Public Records for 943 Peachtree Street NE 1910
Tax Record
- 2024$4,638.00 ($386.50 / month)
Home Facts
- Beds2
- Baths2
- Total Finished SqFt1,046 SqFt
- Above Grade Finished1,046 SqFt
- StoriesOne
- Lot Size0.0240 Acres
- StyleCondominium
- Year Built2002
- APN17 010600082849
- CountyFulton - GA




