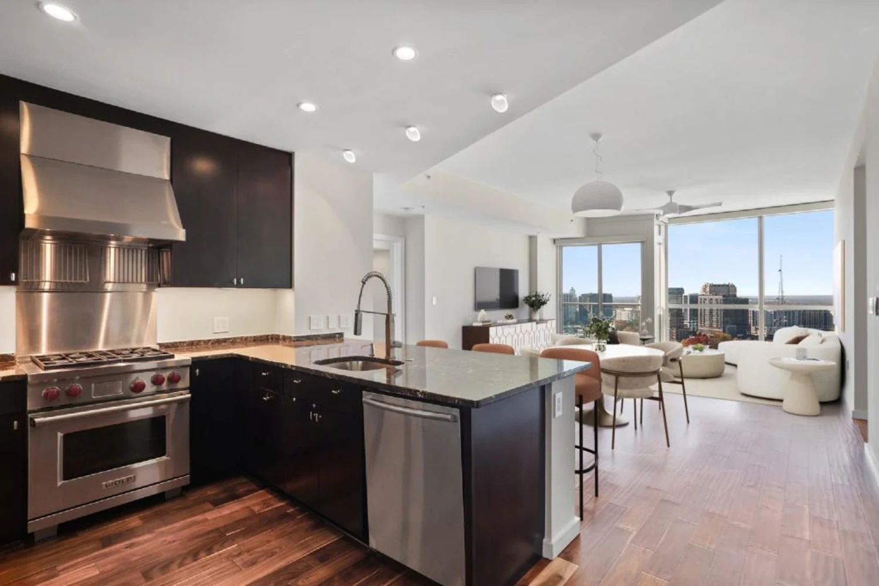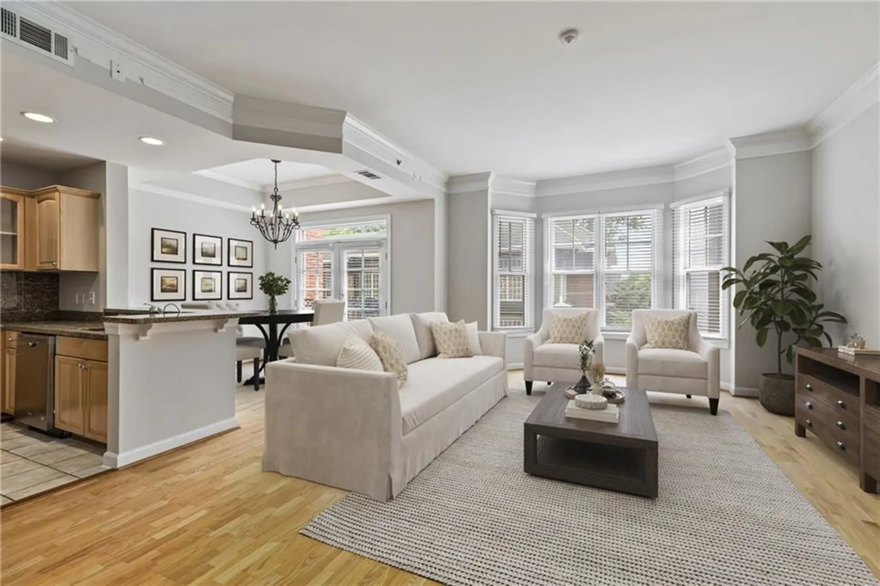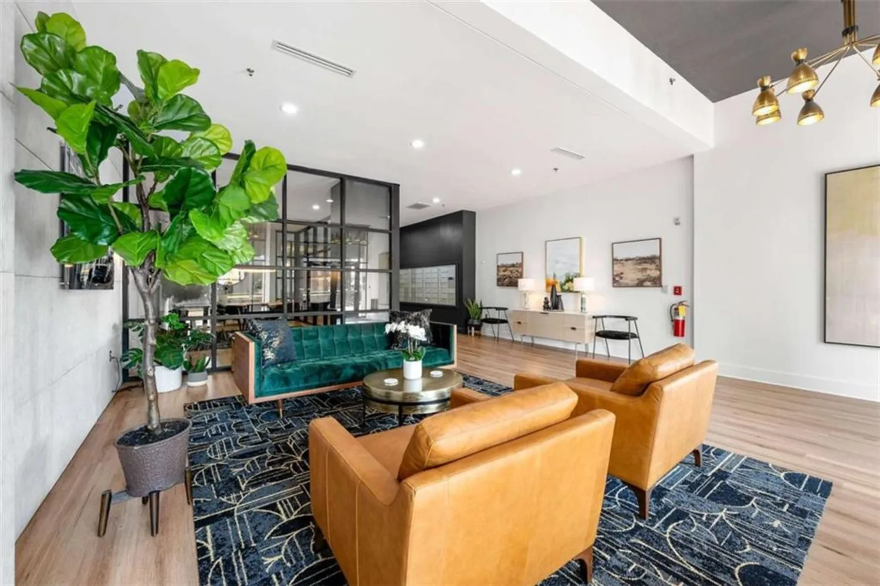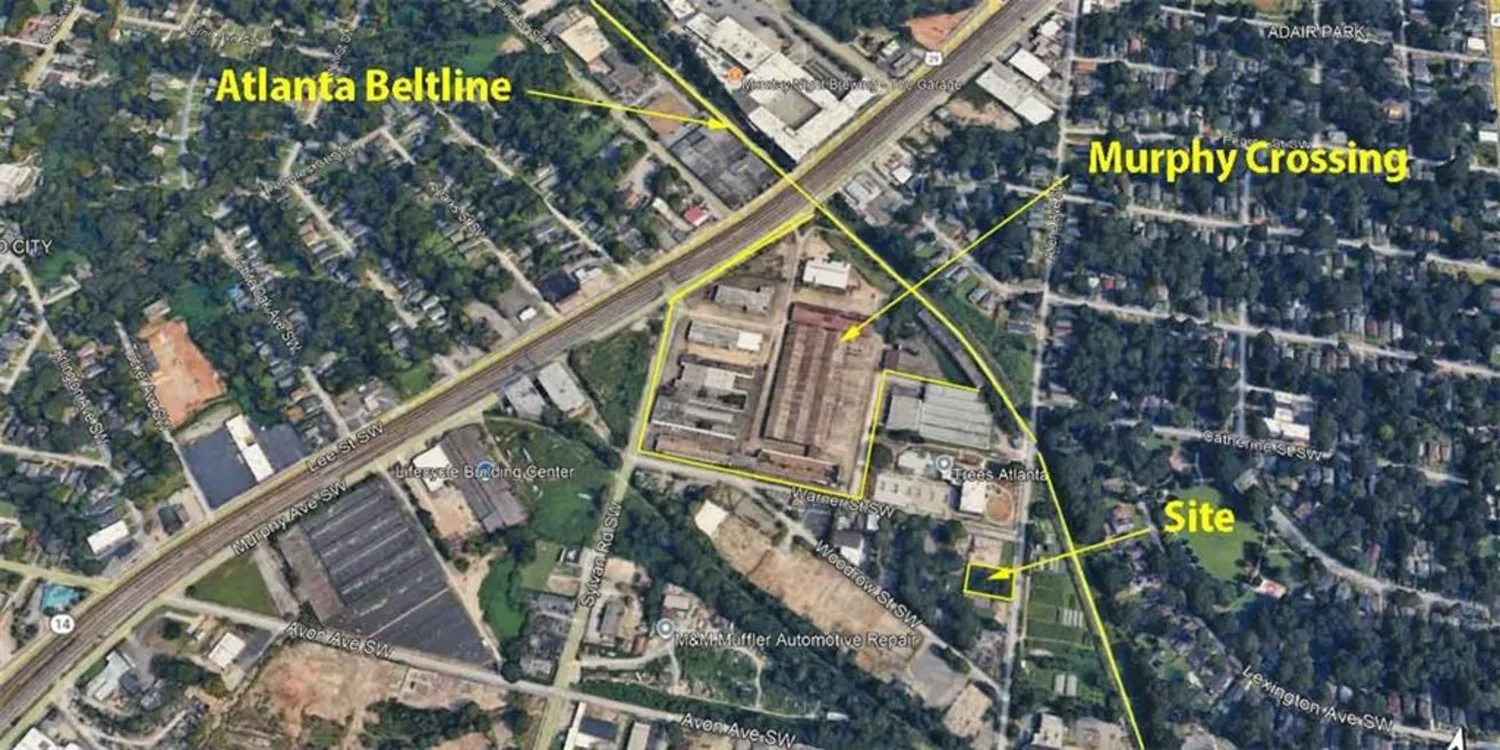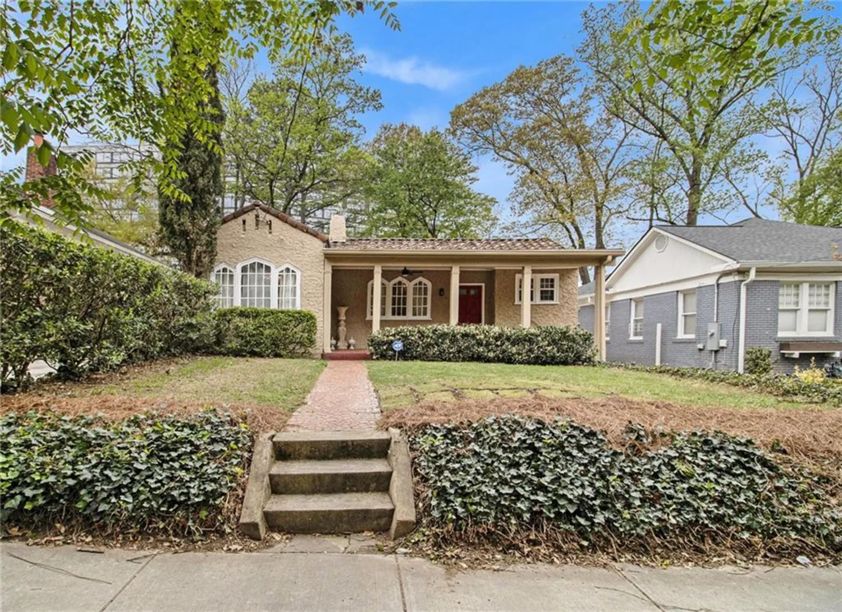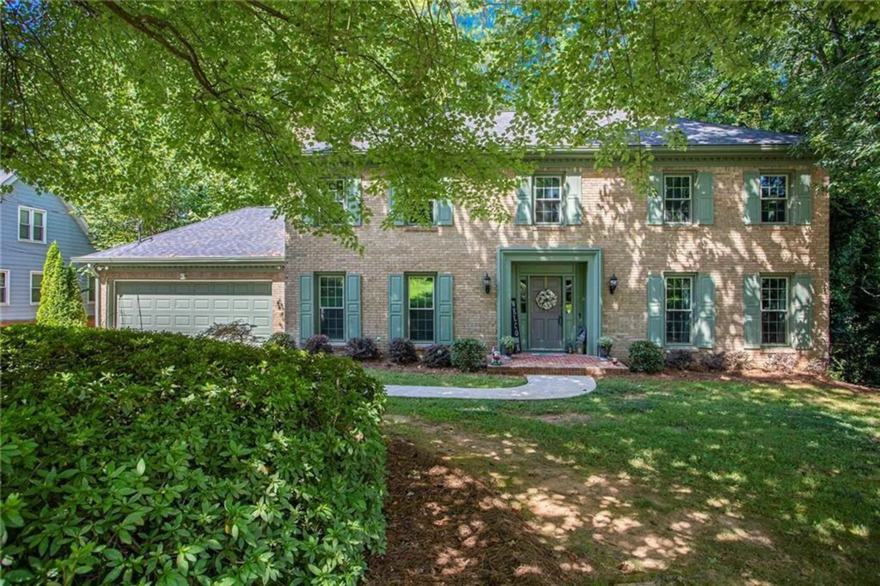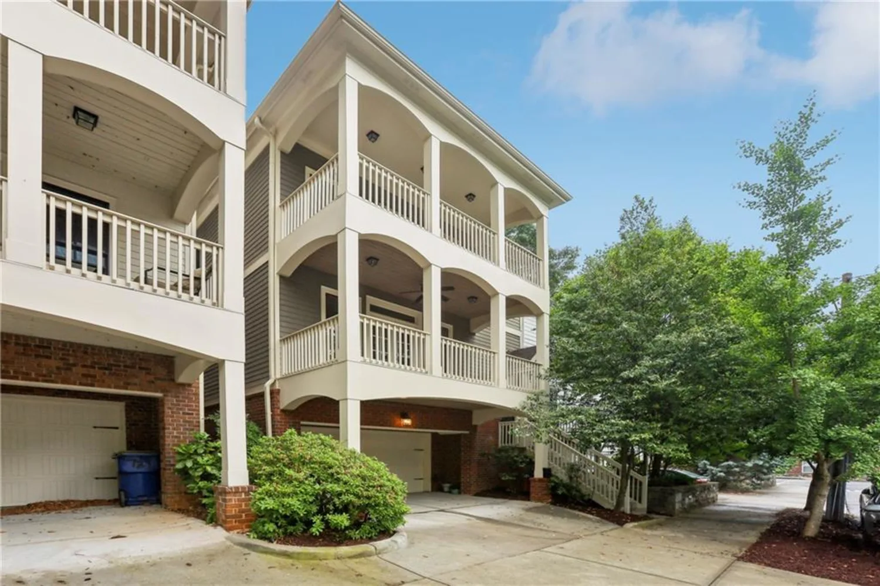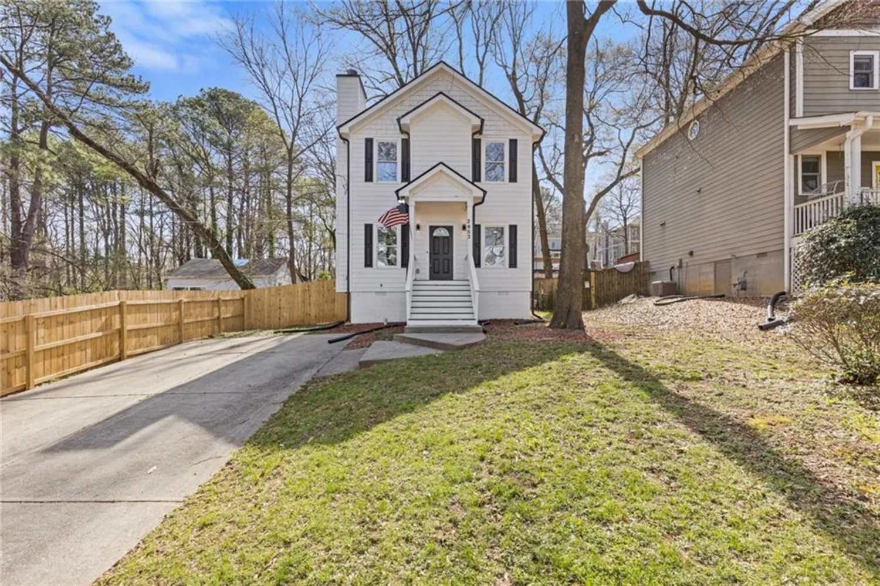2827 overlook trace neAtlanta, GA 30324
2827 overlook trace neAtlanta, GA 30324
Description
WELCOME HOME!!!! This gorgeous townhome is move in ready. ALL NEW WINDOWS with an Extended Warranty. New HVAC SYSTEM. Freshly painted and new carpet.!!!! Overlook at Lenox is a special gated boutique community, nestled in the trees on Lenox Road in the sought after Buckhead area of Atlanta. This beautiful home offers easy access to 85, 400, Phipps Plaza, Lenox Mall, Emory, Children's Healthcare, downtown Atlanta, Midtown, and Hartsfield Jackson International Airport. This all brick end unit offers privacy and tranquility. Enjoy coffee or your favorite beverage on the extended back deck with a Sunsetter awning overlooking the private wooded landscape. This special townhome boasts 4 bedrooms, 2 full baths and 2 half baths. The main level is stunning, open, bright, and perfect for entertaining family and friends. Chef's kitchen with beautiful cabinetry, granite countertops, and stainless appliances. Beautiful, large center island plus sitting area or breakfast nook. Oversized dining room overlooks the gorgeous family room with gas fireplace. This very spacious home also features a generously sized primary suite and luxurious bath upstairs. Two additional bedrooms and large guest bath upstairs as well. The ground floor level with huge laundry/mudroom, additional bedroom or home office/ flex space, and half bath. New hot water heater and pressure relief valve. New upgraded garage door opener. Newer back gutters, downspouts, and rear gutter guards. New microwave, kitchen faucet and storage racks in the garage. The original owners have lovingly cared for this special home.
Property Details for 2827 Overlook Trace NE
- Subdivision ComplexOverlook at Lenox
- Architectural StyleTownhouse, Traditional
- ExteriorAwning(s), Balcony
- Num Of Garage Spaces2
- Parking FeaturesGarage, Garage Faces Front, Level Driveway
- Property AttachedYes
- Waterfront FeaturesNone
LISTING UPDATED:
- StatusActive
- MLS #7561730
- Days on Site139
- Taxes$7,176 / year
- HOA Fees$235 / month
- MLS TypeResidential
- Year Built2007
- Lot Size0.05 Acres
- CountryFulton - GA
LISTING UPDATED:
- StatusActive
- MLS #7561730
- Days on Site139
- Taxes$7,176 / year
- HOA Fees$235 / month
- MLS TypeResidential
- Year Built2007
- Lot Size0.05 Acres
- CountryFulton - GA
Building Information for 2827 Overlook Trace NE
- StoriesThree Or More
- Year Built2007
- Lot Size0.0510 Acres
Payment Calculator
Term
Interest
Home Price
Down Payment
The Payment Calculator is for illustrative purposes only. Read More
Property Information for 2827 Overlook Trace NE
Summary
Location and General Information
- Community Features: Barbecue, Gated, Homeowners Assoc, Near Public Transport, Near Schools, Near Shopping, Near Trails/Greenway, Sidewalks, Street Lights
- Directions: 85 South to Cheshire Bridge Road/Lennox Exit. Go right. Travel approximately one mile to left into Overlook at Lennox. GPS friendly.
- View: Trees/Woods
- Coordinates: 33.832771,-84.358895
School Information
- Elementary School: Sarah Rawson Smith
- Middle School: Willis A. Sutton
- High School: North Atlanta
Taxes and HOA Information
- Parcel Number: 17 000700013018
- Tax Year: 2024
- Association Fee Includes: Maintenance Grounds, Reserve Fund, Termite
- Tax Legal Description: 0
Virtual Tour
- Virtual Tour Link PP: https://www.propertypanorama.com/2827-Overlook-Trace-NE-Atlanta-GA-30324/unbranded
Parking
- Open Parking: Yes
Interior and Exterior Features
Interior Features
- Cooling: Ceiling Fan(s), Central Air, Electric, ENERGY STAR Qualified Equipment
- Heating: ENERGY STAR Qualified Equipment, Forced Air, Natural Gas
- Appliances: Dishwasher, Disposal, ENERGY STAR Qualified Water Heater, Gas Cooktop, Gas Oven, Gas Water Heater, Microwave, Self Cleaning Oven
- Basement: None
- Fireplace Features: Factory Built, Family Room, Gas Log, Gas Starter
- Flooring: Carpet, Hardwood, Tile
- Interior Features: Crown Molding, Disappearing Attic Stairs, Double Vanity, Entrance Foyer, Entrance Foyer 2 Story, High Ceilings 9 ft Main, Tray Ceiling(s), Walk-In Closet(s)
- Levels/Stories: Three Or More
- Other Equipment: Irrigation Equipment
- Window Features: Double Pane Windows, ENERGY STAR Qualified Windows, Insulated Windows
- Kitchen Features: Breakfast Bar, Breakfast Room, Cabinets Stain, Eat-in Kitchen, Kitchen Island, Pantry, Stone Counters, View to Family Room
- Master Bathroom Features: Double Vanity, Separate Tub/Shower, Whirlpool Tub
- Foundation: Slab
- Total Half Baths: 2
- Bathrooms Total Integer: 4
- Bathrooms Total Decimal: 3
Exterior Features
- Accessibility Features: None
- Construction Materials: Brick 3 Sides
- Fencing: None
- Horse Amenities: None
- Patio And Porch Features: Deck
- Pool Features: None
- Road Surface Type: Asphalt, Paved
- Roof Type: Slate
- Security Features: Security Gate, Smoke Detector(s)
- Spa Features: None
- Laundry Features: Laundry Room, Lower Level, Mud Room
- Pool Private: No
- Road Frontage Type: Private Road
- Other Structures: None
Property
Utilities
- Sewer: Public Sewer
- Utilities: Cable Available, Electricity Available, Natural Gas Available, Phone Available, Sewer Available, Underground Utilities, Water Available
- Water Source: Public
- Electric: None
Property and Assessments
- Home Warranty: No
- Property Condition: Resale
Green Features
- Green Energy Efficient: HVAC, Water Heater, Windows
- Green Energy Generation: None
Lot Information
- Common Walls: 1 Common Wall, End Unit
- Lot Features: Back Yard, Landscaped, Private, Sprinklers In Front, Sprinklers In Rear, Wooded
- Waterfront Footage: None
Rental
Rent Information
- Land Lease: No
- Occupant Types: Vacant
Public Records for 2827 Overlook Trace NE
Tax Record
- 2024$7,176.00 ($598.00 / month)
Home Facts
- Beds4
- Baths2
- Total Finished SqFt2,220 SqFt
- StoriesThree Or More
- Lot Size0.0510 Acres
- StyleTownhouse
- Year Built2007
- APN17 000700013018
- CountyFulton - GA
- Fireplaces1




