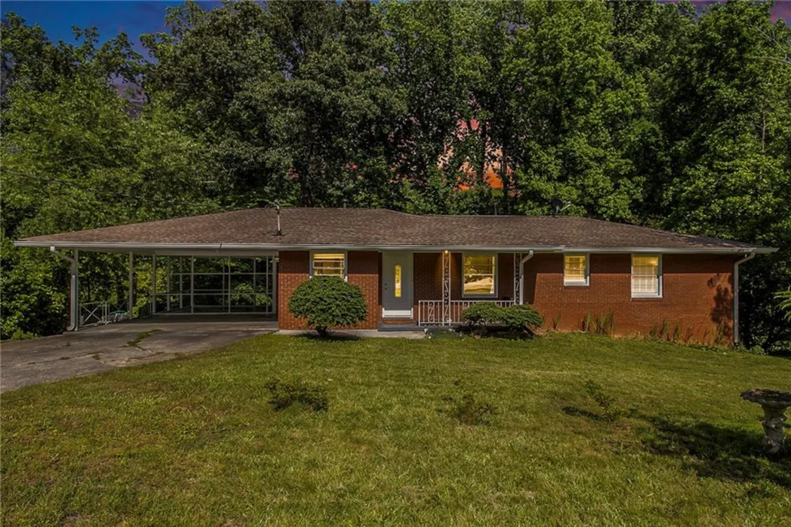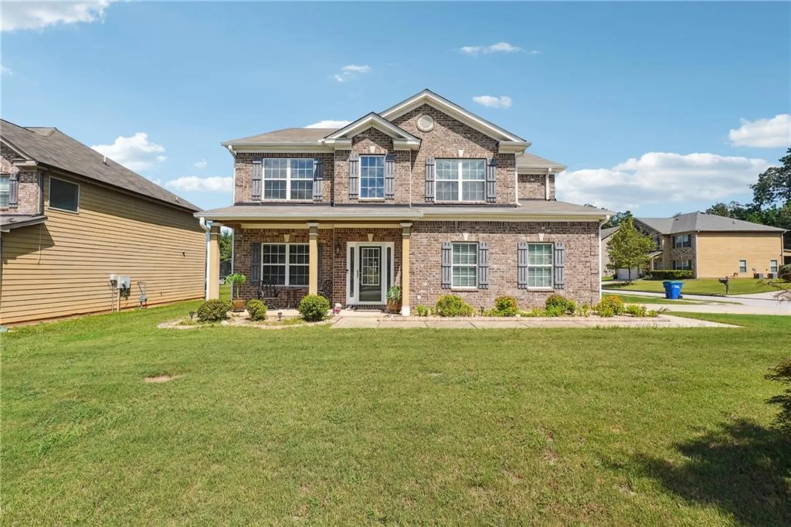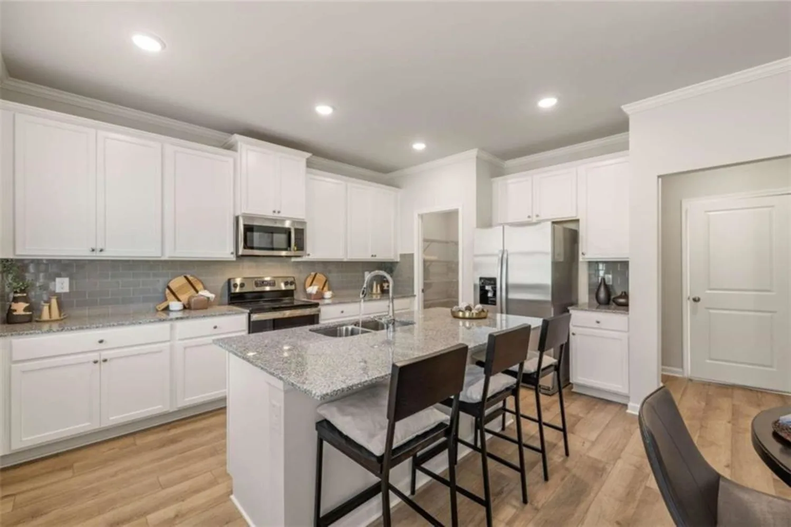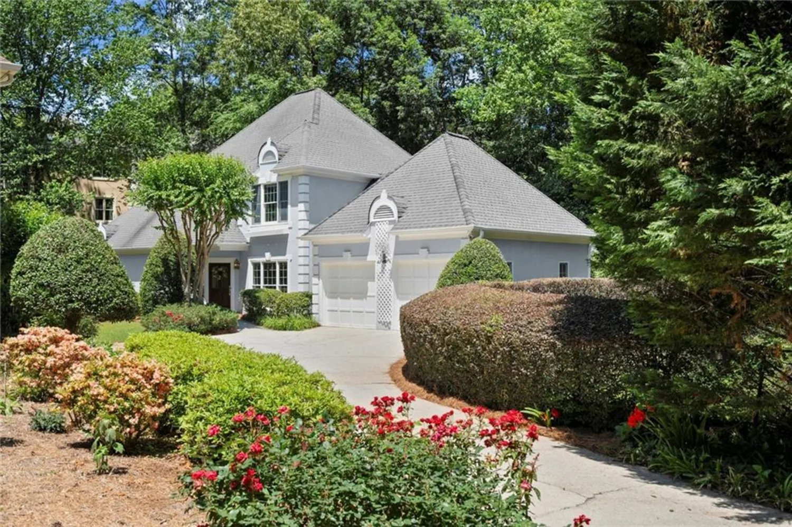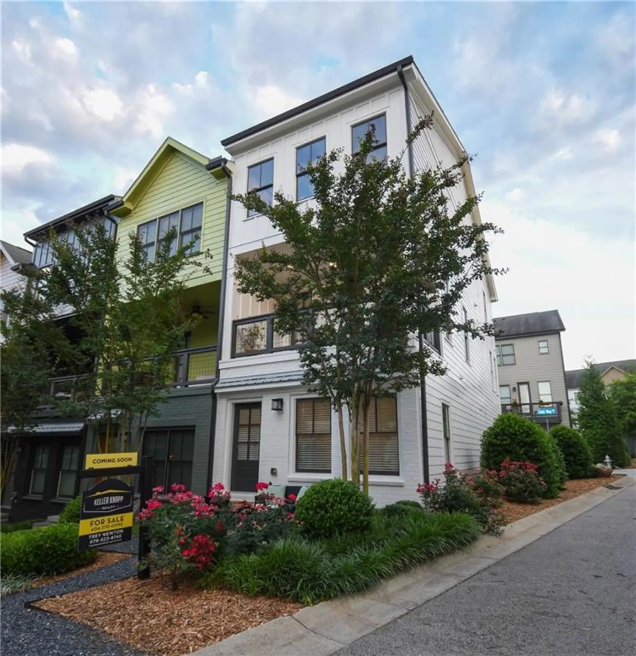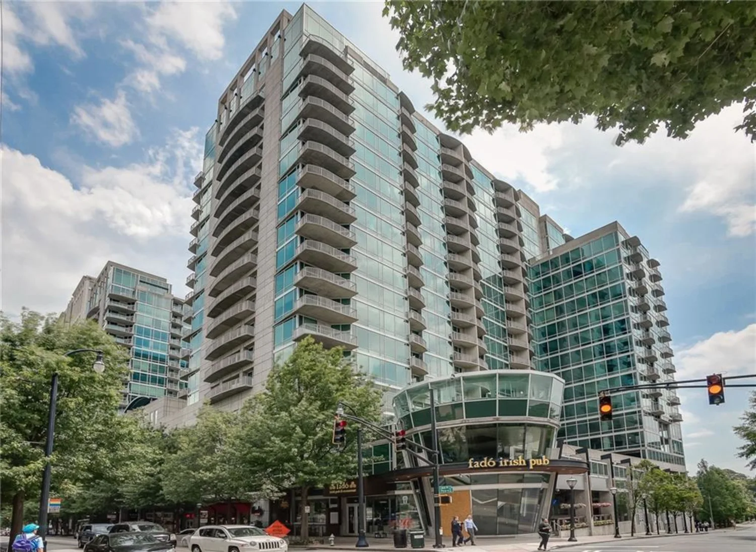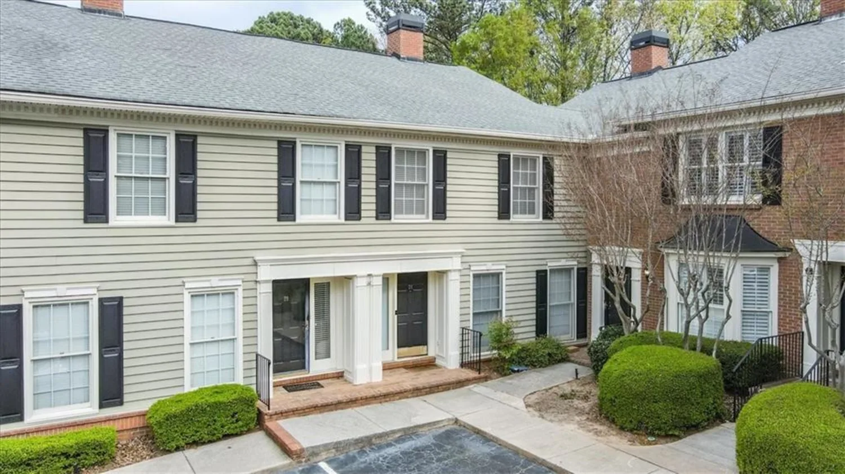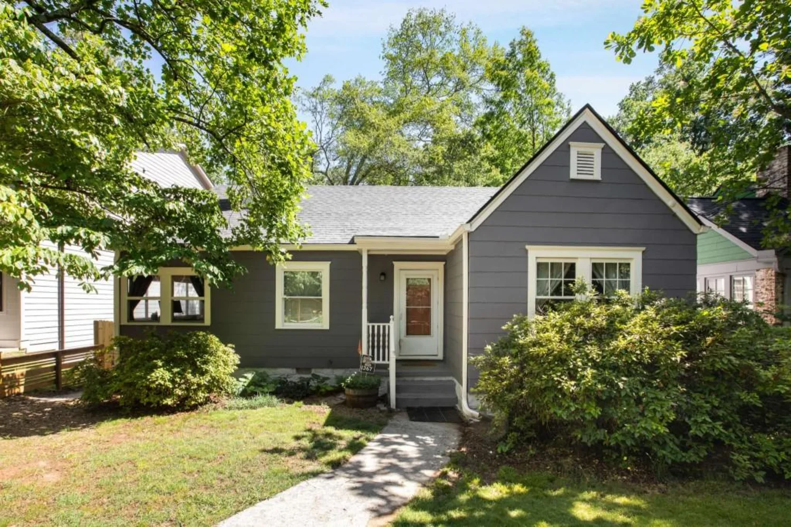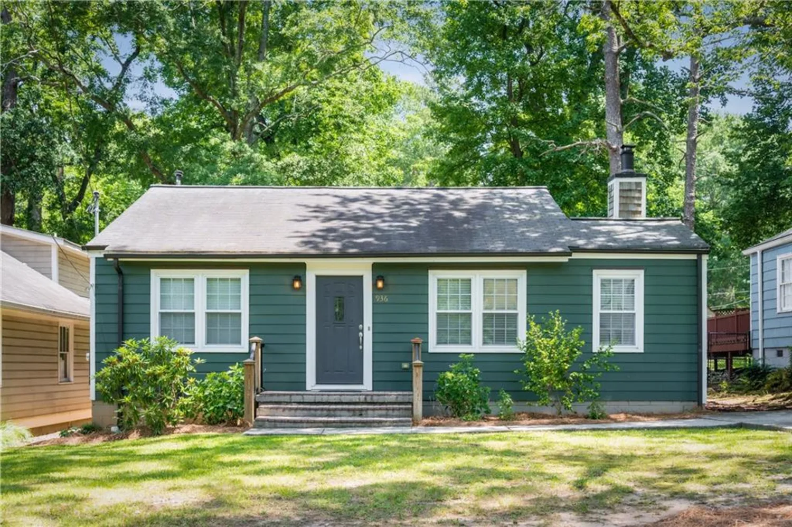850 piedmont avenue ne 3304Atlanta, GA 30308
850 piedmont avenue ne 3304Atlanta, GA 30308
Description
This light-filled, immaculate townhome features a rare floor plan that seldom comes on the market. In fact, it's the only one available in this building! As soon as you walk in, you'll notice the beautiful light hardwood floors, a spacious open-concept living/dining area and a kitchen outfitted with a gas oven, granite backsplash and custom lighting throughout! Meticulously maintained, this home is a pristine canvas waiting for its new owner. Open the doors to the Juliet balcony to take in the stunning skyline views and the lush trees just below your elevated living space while enjoying the gas log fireplace. Downstairs also includes a convenient half bath for guests and a walk-in laundry room. Heading upstairs, you'll be drawn to the open staircase that leads to an oversized primary bedroom with a beautifully renovated ensuite bathroom that feels like a spa retreat. Highlights include a large custom dual vanity, elegant custom lighting and a frameless glass walk-in shower that spans wall-to-wall. A spacious walk-in closet and an additional storage closet off the bathroom add even more appeal. The guest suite is equally spacious and features its own private bath located just across the hall. Two separate HVAC systems ensure comfort and energy efficiency across both levels. This home also includes two deeded, covered and gated parking spaces along with ample guest parking outside of the gates. The Dakota community offers premium amenities such as a renovated rooftop pool, outdoor seating areas, grilling stations, six private gated courtyards and EV charging. Ideally located, you can walk out your back door to Piedmont Park, Colony Square, the Fox Theatre, the Beltline, Trader Joe's and some of the city’s top restaurants. This is the only townhome currently available in The Dakota—don't miss this rare opportunity!
Property Details for 850 Piedmont Avenue NE 3304
- Subdivision ComplexThe Dakota
- Architectural StyleTraditional
- ExteriorCourtyard, Gas Grill, Rear Stairs
- Num Of Garage Spaces2
- Parking FeaturesAssigned, Garage
- Property AttachedYes
- Waterfront FeaturesNone
LISTING UPDATED:
- StatusActive
- MLS #7584730
- Days on Site0
- Taxes$10,124 / year
- HOA Fees$786 / month
- MLS TypeResidential
- Year Built2001
- CountryFulton - GA
LISTING UPDATED:
- StatusActive
- MLS #7584730
- Days on Site0
- Taxes$10,124 / year
- HOA Fees$786 / month
- MLS TypeResidential
- Year Built2001
- CountryFulton - GA
Building Information for 850 Piedmont Avenue NE 3304
- StoriesTwo
- Year Built2001
- Lot Size0.0390 Acres
Payment Calculator
Term
Interest
Home Price
Down Payment
The Payment Calculator is for illustrative purposes only. Read More
Property Information for 850 Piedmont Avenue NE 3304
Summary
Location and General Information
- Community Features: Catering Kitchen, Dog Park, Fitness Center, Homeowners Assoc, Near Beltline, Near Public Transport, Near Schools, Near Shopping, Near Trails/Greenway, Park, Pool, Street Lights
- Directions: Please use the following address which will take you to the parking garage on the left side of 6th Street. 165 6th Street NE Atlanta, GA 30308
- View: City
- Coordinates: 33.777753,-84.381853
School Information
- Elementary School: Virginia-Highland
- Middle School: David T Howard
- High School: Midtown
Taxes and HOA Information
- Tax Year: 2024
- Association Fee Includes: Maintenance Grounds, Maintenance Structure, Pest Control, Reserve Fund, Swim
- Tax Legal Description: 3304 300 T
Virtual Tour
Parking
- Open Parking: No
Interior and Exterior Features
Interior Features
- Cooling: Central Air
- Heating: Central, Heat Pump
- Appliances: Dishwasher, Disposal, Dryer, Gas Cooktop, Gas Oven, Microwave, Range Hood, Refrigerator, Washer
- Basement: None
- Fireplace Features: Family Room, Gas Log, Living Room
- Flooring: Carpet, Ceramic Tile, Hardwood
- Interior Features: Coffered Ceiling(s), Double Vanity, High Ceilings 9 ft Main, High Ceilings 9 ft Lower
- Levels/Stories: Two
- Other Equipment: None
- Window Features: Insulated Windows
- Kitchen Features: Cabinets Stain, Pantry Walk-In, Solid Surface Counters, View to Family Room
- Master Bathroom Features: Double Vanity, Shower Only
- Foundation: None
- Total Half Baths: 1
- Bathrooms Total Integer: 3
- Bathrooms Total Decimal: 2
Exterior Features
- Accessibility Features: None
- Construction Materials: Other
- Fencing: None
- Horse Amenities: None
- Patio And Porch Features: None
- Pool Features: In Ground
- Road Surface Type: None
- Roof Type: Other
- Security Features: Carbon Monoxide Detector(s), Fire Sprinkler System, Smoke Detector(s)
- Spa Features: None
- Laundry Features: In Kitchen, Laundry Room, Main Level
- Pool Private: No
- Road Frontage Type: None
- Other Structures: None
Property
Utilities
- Sewer: Public Sewer
- Utilities: Cable Available, Electricity Available, Natural Gas Available, Phone Available, Sewer Available, Water Available
- Water Source: Public
- Electric: None
Property and Assessments
- Home Warranty: No
- Property Condition: Resale
Green Features
- Green Energy Efficient: None
- Green Energy Generation: None
Lot Information
- Above Grade Finished Area: 1704
- Common Walls: 2+ Common Walls, No One Above
- Lot Features: Other
- Waterfront Footage: None
Multi Family
- # Of Units In Community: 3304
Rental
Rent Information
- Land Lease: No
- Occupant Types: Vacant
Public Records for 850 Piedmont Avenue NE 3304
Tax Record
- 2024$10,124.00 ($843.67 / month)
Home Facts
- Beds2
- Baths2
- Total Finished SqFt1,704 SqFt
- Above Grade Finished1,704 SqFt
- StoriesTwo
- Lot Size0.0390 Acres
- StyleCondominium
- Year Built2001
- CountyFulton - GA




