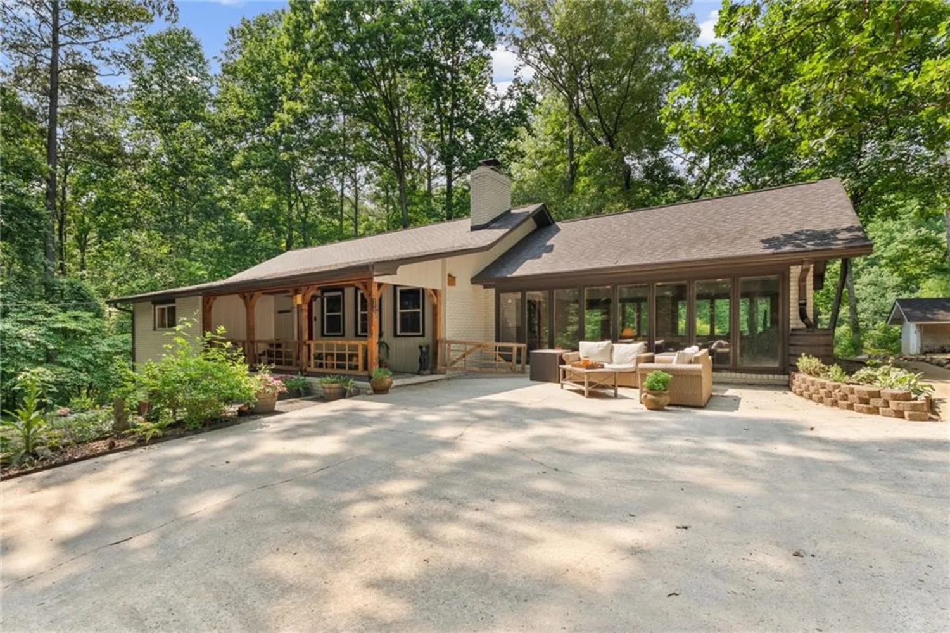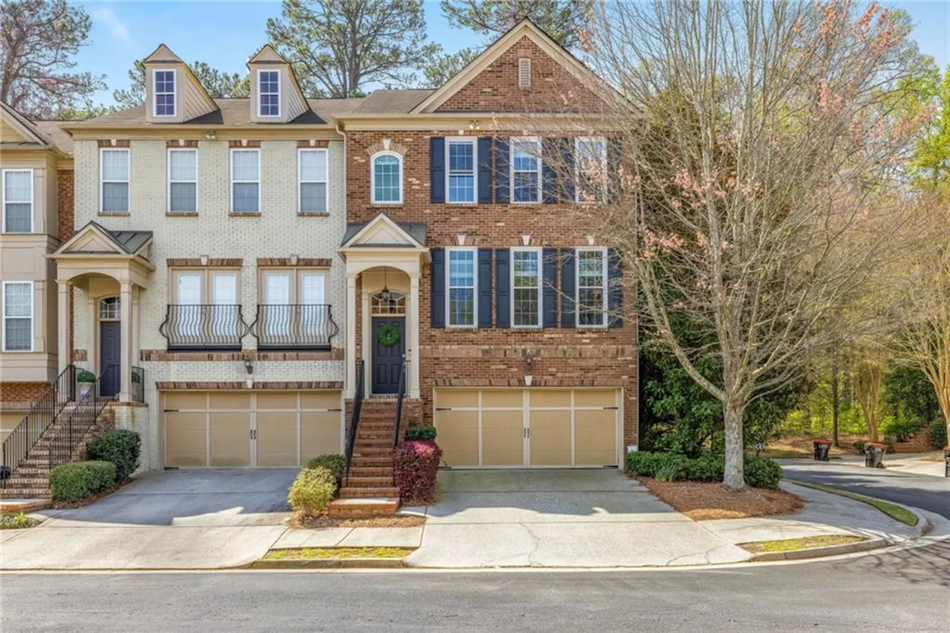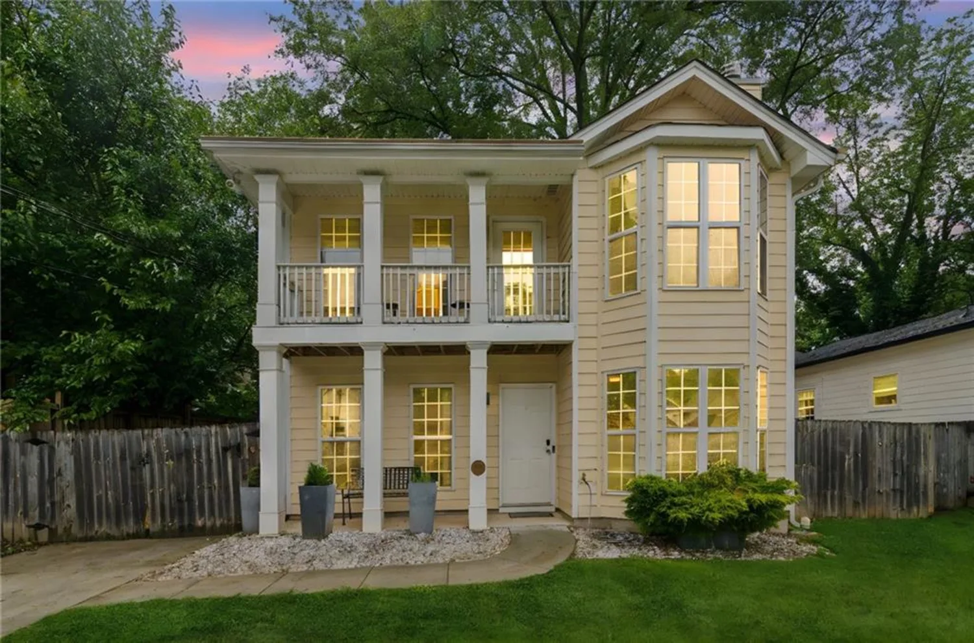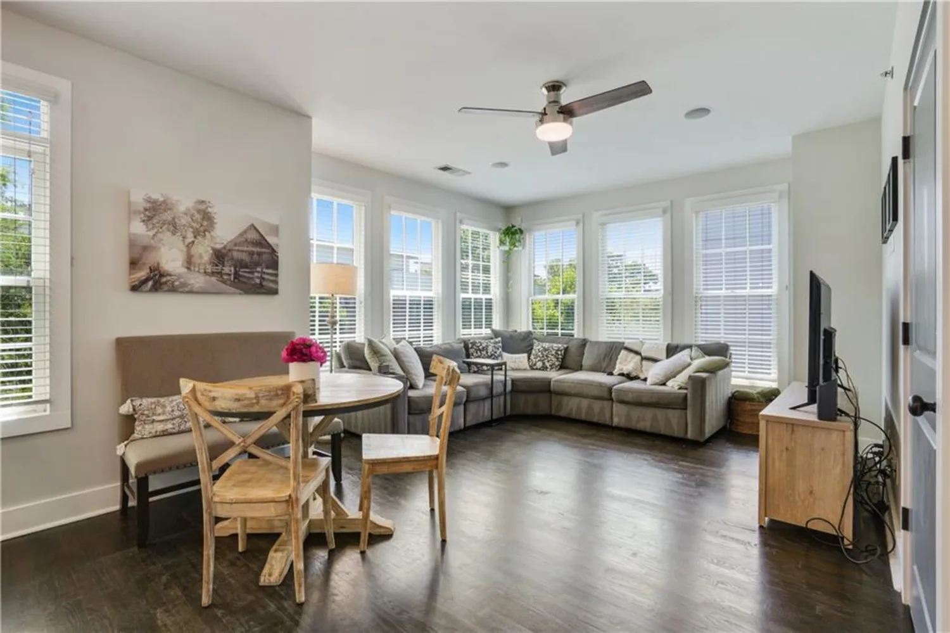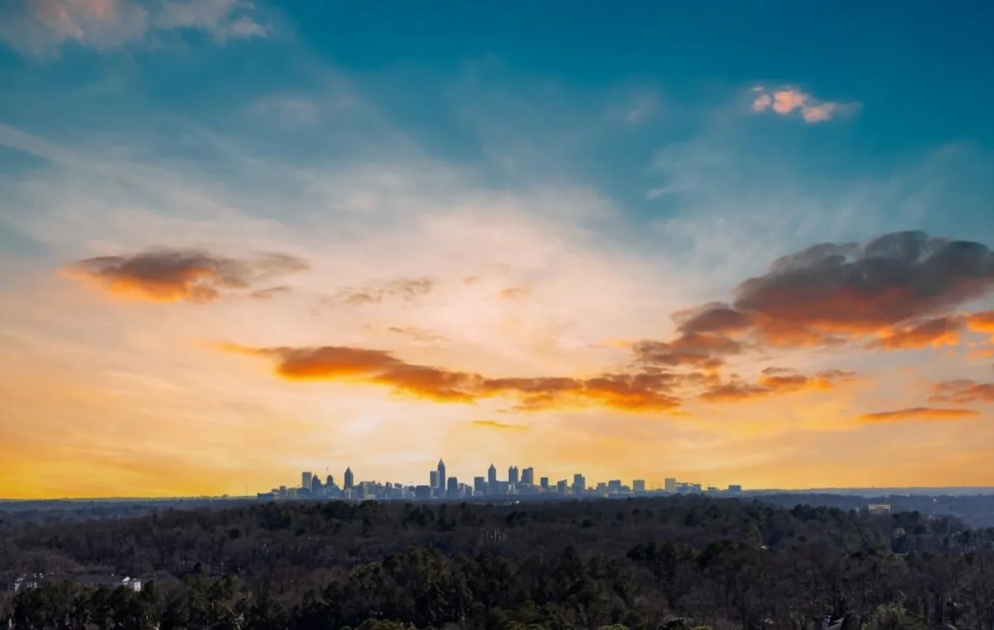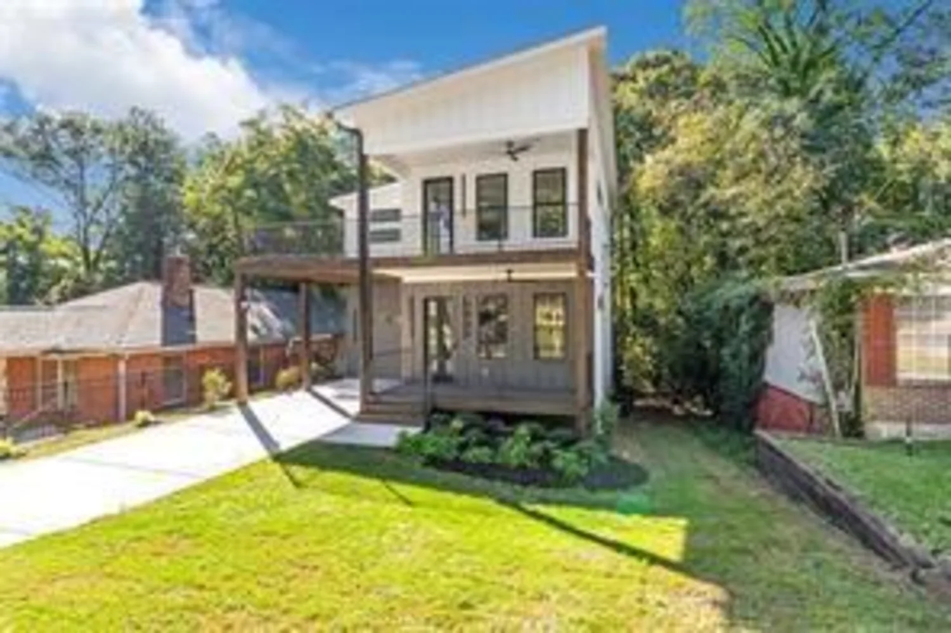587 virginia avenue ne 609Atlanta, GA 30306
587 virginia avenue ne 609Atlanta, GA 30306
Description
Entering this fully-renovated 2-story condo is like finding a new construction, 3-bedroom, 2 bathroom home with 2-car garage in the city. It’s an unbelievable find even before adding the fact that it’s only steps away from the Beltline, Piedmont Park, and Trader Joes, or even that it is the only residential midrise in the area. Looking out of your windows or from the rooftop patio you only have skyline and park views and not the view of a neighboring high-rise. Stepping in through the condo’s front door you are in a bright foyer with open-railed stairs to your left. A light-filled ensuite on this level can be a private owner’s suite or a perfect separate space for guests. It has skyline views, built-in shelving, a very deep walk-in closet and a velvet-tufted headboard. The private bath has European flair fully tiled shower and surround and modern vanity. Do not miss the medicine cabinet. The lower-main floor opens below you as you descend the steel staircase, each riser and the landing are covered in quiet, high quality material. An expansive engineered wood floors guides you through a bright, completely brand-new interior. he living area is adorned with large mirrors that bounce natural light throughout the space, creating a sense of openness and flow. The kitchen is a sleek showpiece featuring new white cabinetry, marble backsplash, dark stone countertops, and brand new appliances. The adjoining balcony makes indoor-outdoor entertaining a breeze. A dedicated dining space just off the kitchen offers stunning Midtown views, perfect for hosting. The den, nestled nearby, provides an intimate space ideal for relaxing. The main-floor primary suite boasts a Juliette balcony with Beltline views, direct access to a full bath with a tub/shower combo, and generous closet space. The main-floor secondary bedroom features Beltline views, custom shelving, and an oversized closet—perfect for guests or roommates. This unit has a coveted 2 assigned parking spaces in the secure entry, gated garage parking below. The rooftop terrace with panoramic Midtown, Downtown and O4W views has events for the residents or just your own coffee hour. Just blocks from Ponce City Market, the Beltline, Piedmont Park, and Atlanta’s best dining, shopping, and cultural events—you’ll love calling this stylish sanctuary home. But be warned: living here may spoil you for anything else. Live where Midtown and the Beltline meet with this exceptional three-bedroom, two-bath loft—the only residential midrise in the area with unbeatable proximity to some of Atlanta’s most desired destinations.
Property Details for 587 Virginia Avenue NE 609
- Subdivision ComplexVirginia Hill
- Architectural StyleHigh Rise (6 or more stories), Traditional
- ExteriorAwning(s), Balcony, Courtyard, Private Entrance
- Num Of Garage Spaces2
- Num Of Parking Spaces2
- Parking FeaturesAssigned, Garage
- Property AttachedYes
- Waterfront FeaturesNone
LISTING UPDATED:
- StatusComing Soon
- MLS #7589271
- Days on Site0
- Taxes$5,888 / year
- HOA Fees$701 / month
- MLS TypeResidential
- Year Built1990
- CountryFulton - GA
LISTING UPDATED:
- StatusComing Soon
- MLS #7589271
- Days on Site0
- Taxes$5,888 / year
- HOA Fees$701 / month
- MLS TypeResidential
- Year Built1990
- CountryFulton - GA
Building Information for 587 Virginia Avenue NE 609
- StoriesTwo
- Year Built1990
- Lot Size0.0100 Acres
Payment Calculator
Term
Interest
Home Price
Down Payment
The Payment Calculator is for illustrative purposes only. Read More
Property Information for 587 Virginia Avenue NE 609
Summary
Location and General Information
- Community Features: Homeowners Assoc, Near Beltline, Near Public Transport, Near Schools, Near Shopping, Near Trails/Greenway, Park, Restaurant, Sidewalks
- Directions: It's the solitary high-rise on the hill behind Woody's and Starbucks, near where Virginia Ave and Monroe meet.
- View: City, Neighborhood, Park/Greenbelt
- Coordinates: 33.780628,-84.36828
School Information
- Elementary School: Springdale Park
- Middle School: David T Howard
- High School: Midtown
Taxes and HOA Information
- Parcel Number: 17 005300160291
- Tax Year: 2024
- Association Fee Includes: Insurance, Maintenance Grounds, Maintenance Structure, Reserve Fund, Trash
- Tax Legal Description: 17 005300160291
- Tax Lot: 0
Virtual Tour
Parking
- Open Parking: No
Interior and Exterior Features
Interior Features
- Cooling: Ceiling Fan(s), Central Air
- Heating: Central, Electric, Forced Air
- Appliances: Dishwasher, Electric Range, Electric Water Heater, Microwave, Refrigerator, Washer
- Basement: None
- Fireplace Features: None
- Flooring: Laminate, Luxury Vinyl
- Interior Features: Bookcases, Entrance Foyer, High Ceilings 9 ft Main, High Ceilings 9 ft Upper
- Levels/Stories: Two
- Other Equipment: None
- Window Features: Double Pane Windows
- Kitchen Features: Cabinets White, Pantry, Solid Surface Counters, View to Family Room
- Master Bathroom Features: Shower Only
- Foundation: Concrete Perimeter
- Main Bedrooms: 2
- Bathrooms Total Integer: 2
- Main Full Baths: 1
- Bathrooms Total Decimal: 2
Exterior Features
- Accessibility Features: Accessible Bedroom
- Construction Materials: Fiber Cement, Stucco
- Fencing: None
- Horse Amenities: None
- Patio And Porch Features: Rooftop
- Pool Features: None
- Road Surface Type: Concrete
- Roof Type: Concrete
- Security Features: Carbon Monoxide Detector(s), Fire Alarm, Fire Sprinkler System, Key Card Entry, Secured Garage/Parking, Security Lights, Smoke Detector(s)
- Spa Features: None
- Laundry Features: Laundry Closet
- Pool Private: No
- Road Frontage Type: City Street
- Other Structures: None
Property
Utilities
- Sewer: Public Sewer
- Utilities: Cable Available
- Water Source: Public
- Electric: Other
Property and Assessments
- Home Warranty: No
- Property Condition: Resale
Green Features
- Green Energy Efficient: Appliances, Windows
- Green Energy Generation: None
Lot Information
- Above Grade Finished Area: 1450
- Common Walls: 2+ Common Walls
- Lot Features: Other
- Waterfront Footage: None
Multi Family
- # Of Units In Community: 609
Rental
Rent Information
- Land Lease: No
- Occupant Types: Vacant
Public Records for 587 Virginia Avenue NE 609
Tax Record
- 2024$5,888.00 ($490.67 / month)
Home Facts
- Beds3
- Baths2
- Total Finished SqFt1,450 SqFt
- Above Grade Finished1,450 SqFt
- StoriesTwo
- Lot Size0.0100 Acres
- StyleCondominium
- Year Built1990
- APN17 005300160291
- CountyFulton - GA





