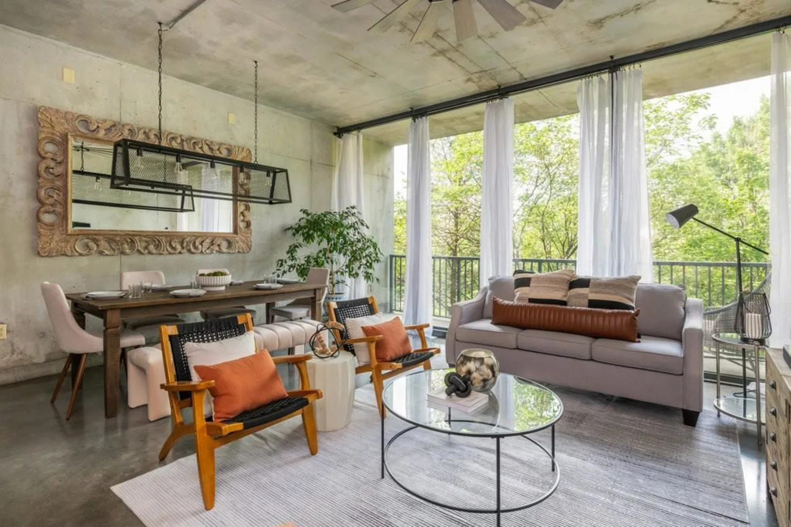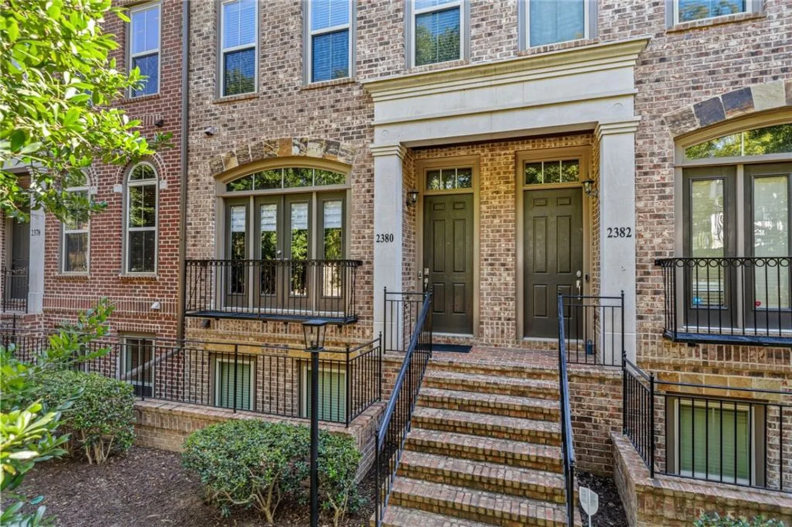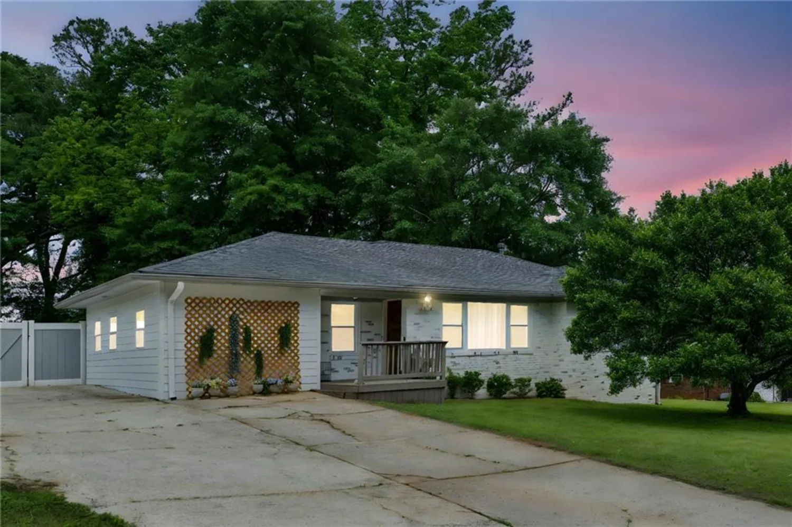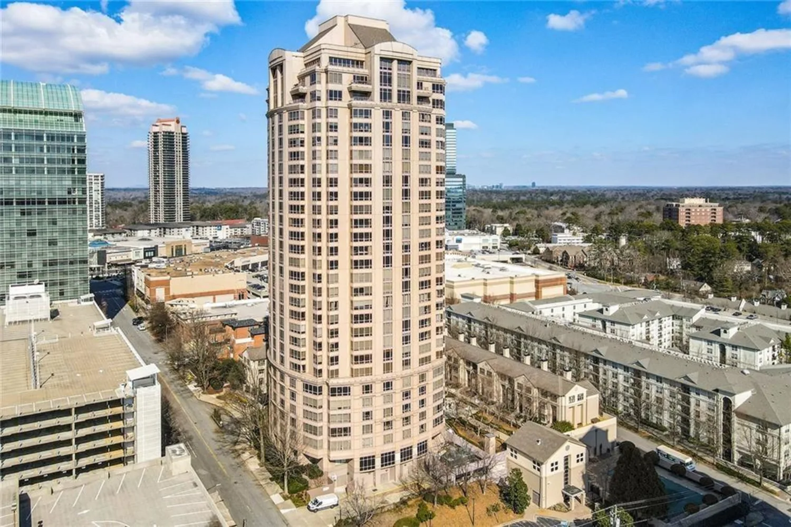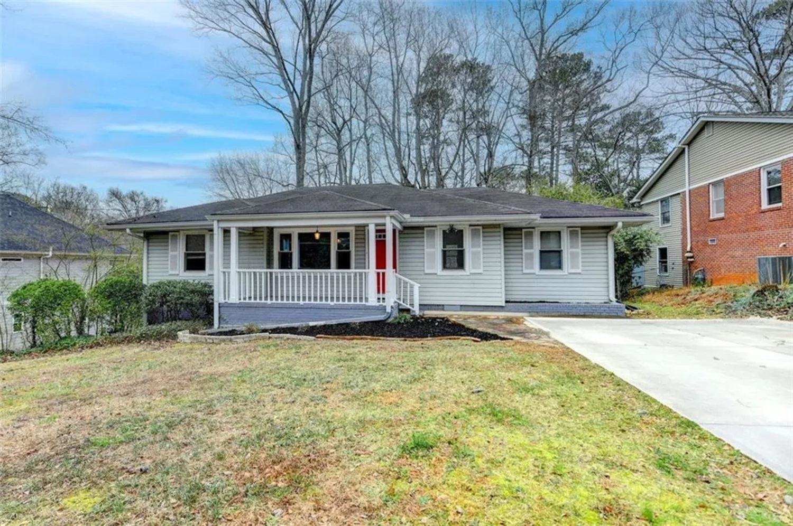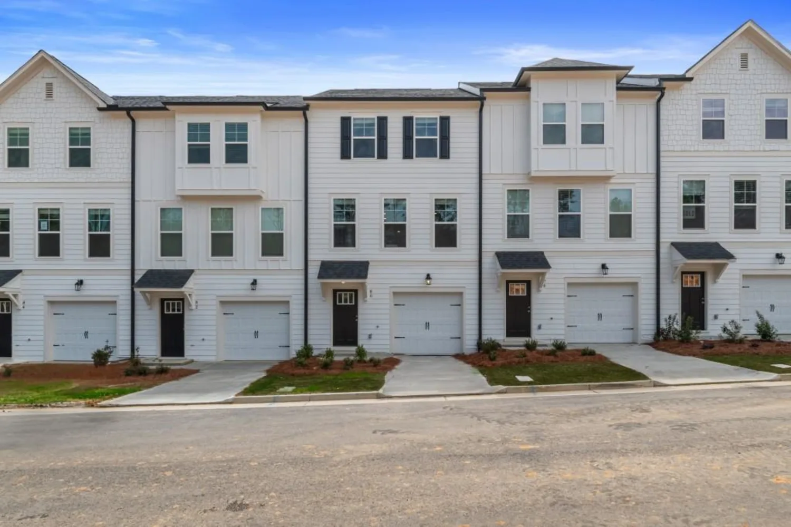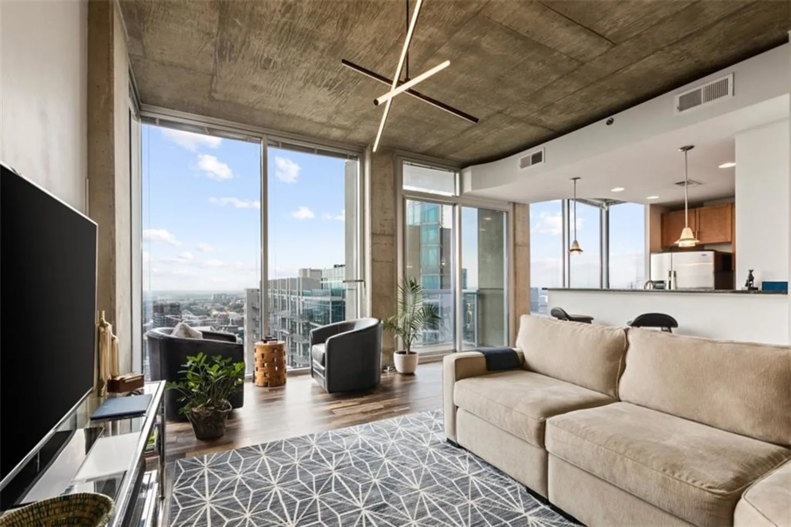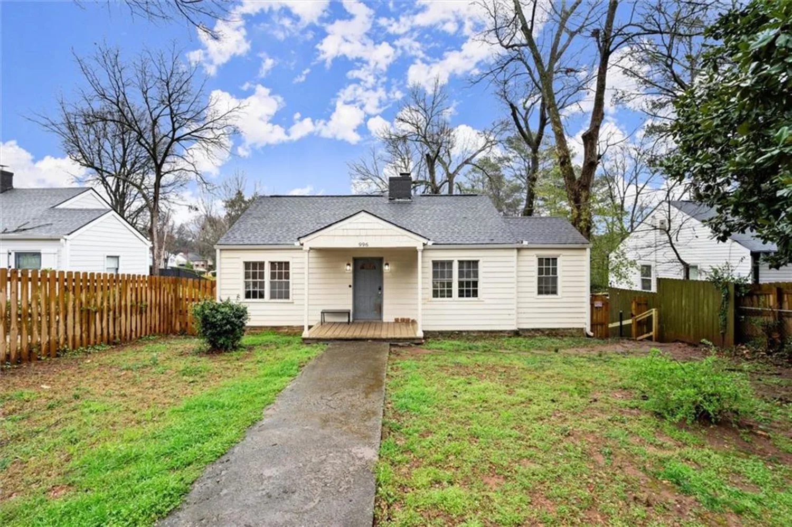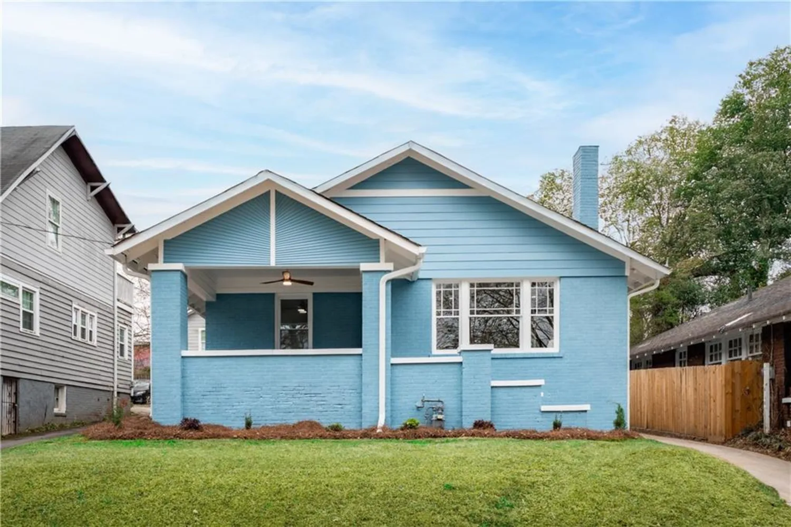1001 dunning street seAtlanta, GA 30315
1001 dunning street seAtlanta, GA 30315
Description
Welcome to this charming 2-story bungalow in the vibrant and growing community of Peoplestown! This thoughtfully designed home features 4 bedrooms and 3 bathrooms with hardwood and tile flooring throughout—offering comfort, style, and functionality. The main level boasts an open-concept kitchen with stainless steel appliances, a cozy breakfast area, and a spacious walk-in pantry. The family room centers around a fireplace, and you’ll also find a guest bedroom with a full bath and a convenient laundry room. The stunning hardwood floors on the main level have just been professionally refinished, enhancing the home's classic appeal. Upstairs, the primary suite features a large walk-in closet and a private balcony—perfect for morning coffee or relaxing evenings. The en-suite bath offers a large soaking tub, separate shower, and double vanity. Two additional guest bedrooms and a full bathroom complete the upper level. Additional highlights include a 1-car side-entry garage with a garage door opener, a fully fenced flat backyard—ideal for entertaining or relaxing outdoors—and fiber internet, providing ultra-fast connectivity for work or play. Enjoy easy access to the Southside Beltline Trail, DH Stanton Park, Grant Park, Downtown Atlanta, and major interstates. This home offers the perfect blend of city convenience and neighborhood charm.
Property Details for 1001 Dunning Street SE
- Subdivision ComplexNone
- Architectural StyleBungalow, Cottage, Traditional
- ExteriorBalcony, Courtyard, Private Entrance, Private Yard, Rain Gutters
- Num Of Garage Spaces1
- Parking FeaturesDriveway, Garage, Garage Faces Side, Kitchen Level, Level Driveway, Parking Pad
- Property AttachedNo
- Waterfront FeaturesNone
LISTING UPDATED:
- StatusActive
- MLS #7590448
- Days on Site1
- Taxes$3,026 / year
- MLS TypeResidential
- Year Built2007
- Lot Size0.13 Acres
- CountryFulton - GA
LISTING UPDATED:
- StatusActive
- MLS #7590448
- Days on Site1
- Taxes$3,026 / year
- MLS TypeResidential
- Year Built2007
- Lot Size0.13 Acres
- CountryFulton - GA
Building Information for 1001 Dunning Street SE
- StoriesTwo
- Year Built2007
- Lot Size0.1320 Acres
Payment Calculator
Term
Interest
Home Price
Down Payment
The Payment Calculator is for illustrative purposes only. Read More
Property Information for 1001 Dunning Street SE
Summary
Location and General Information
- Community Features: Near Beltline, Near Public Transport, Near Schools, Near Shopping, Near Trails/Greenway, Park, Playground, Sidewalks, Street Lights
- Directions: Take the I-75 S/I-85 S. Use the right lane to take exit 246 for Fulton St toward Turner Field. Use the middle lane to turn left onto Fulton St SW. Turn right onto Capitol Ave SE/Hank Aaron Dr SW. Turn left onto Haygood Ave SE. Turn left onto Dunning St SE. GPS Friendly.
- View: Trees/Woods, Other
- Coordinates: 33.727239,-84.387308
School Information
- Elementary School: Barack and Michelle Obama Academy
- Middle School: Martin L. King Jr.
- High School: Maynard Jackson
Taxes and HOA Information
- Parcel Number: 14 005500041538
- Tax Year: 2024
- Tax Legal Description: 14-0055-0004-153-8
Virtual Tour
- Virtual Tour Link PP: https://www.propertypanorama.com/1001-Dunning-Street-SE-Atlanta-GA-30315/unbranded
Parking
- Open Parking: Yes
Interior and Exterior Features
Interior Features
- Cooling: Ceiling Fan(s), Central Air
- Heating: Electric, Zoned
- Appliances: Dishwasher, Disposal, Electric Oven, Electric Range, Electric Water Heater
- Basement: None
- Fireplace Features: Family Room, Insert
- Flooring: Hardwood, Stone
- Interior Features: Crown Molding, Double Vanity, Walk-In Closet(s)
- Levels/Stories: Two
- Other Equipment: None
- Window Features: Double Pane Windows
- Kitchen Features: Breakfast Room, Cabinets Stain, Pantry, Stone Counters, View to Family Room
- Master Bathroom Features: Double Vanity, Separate Tub/Shower
- Foundation: Slab
- Main Bedrooms: 1
- Bathrooms Total Integer: 3
- Main Full Baths: 1
- Bathrooms Total Decimal: 3
Exterior Features
- Accessibility Features: Accessible Bedroom, Accessible Doors
- Construction Materials: Cement Siding, Fiber Cement
- Fencing: Back Yard, Fenced, Wood
- Horse Amenities: None
- Patio And Porch Features: Front Porch
- Pool Features: None
- Road Surface Type: Asphalt
- Roof Type: Composition
- Security Features: Carbon Monoxide Detector(s), Smoke Detector(s)
- Spa Features: None
- Laundry Features: Laundry Room, Main Level
- Pool Private: No
- Road Frontage Type: County Road
- Other Structures: None
Property
Utilities
- Sewer: Public Sewer
- Utilities: Cable Available, Electricity Available, Phone Available, Sewer Available, Underground Utilities, Water Available
- Water Source: Public
- Electric: 110 Volts, 220 Volts in Laundry
Property and Assessments
- Home Warranty: No
- Property Condition: Resale
Green Features
- Green Energy Efficient: HVAC, Thermostat
- Green Energy Generation: None
Lot Information
- Above Grade Finished Area: 1176
- Common Walls: No Common Walls
- Lot Features: Back Yard, Front Yard, Level, Private, Wooded
- Waterfront Footage: None
Rental
Rent Information
- Land Lease: No
- Occupant Types: Owner
Public Records for 1001 Dunning Street SE
Tax Record
- 2024$3,026.00 ($252.17 / month)
Home Facts
- Beds4
- Baths3
- Total Finished SqFt1,772 SqFt
- Above Grade Finished1,176 SqFt
- StoriesTwo
- Lot Size0.1320 Acres
- StyleSingle Family Residence
- Year Built2007
- APN14 005500041538
- CountyFulton - GA
- Fireplaces1




