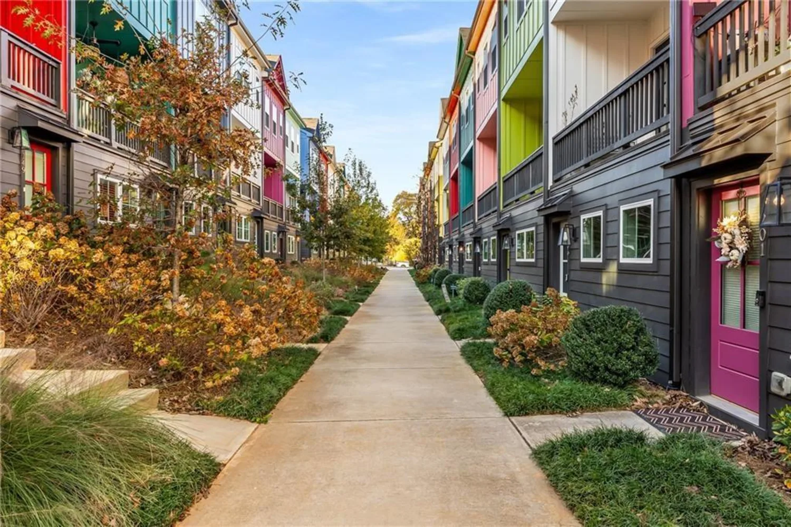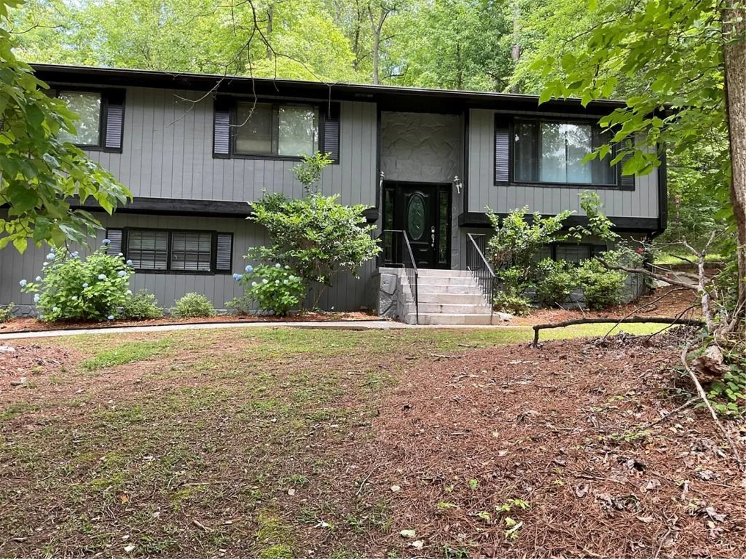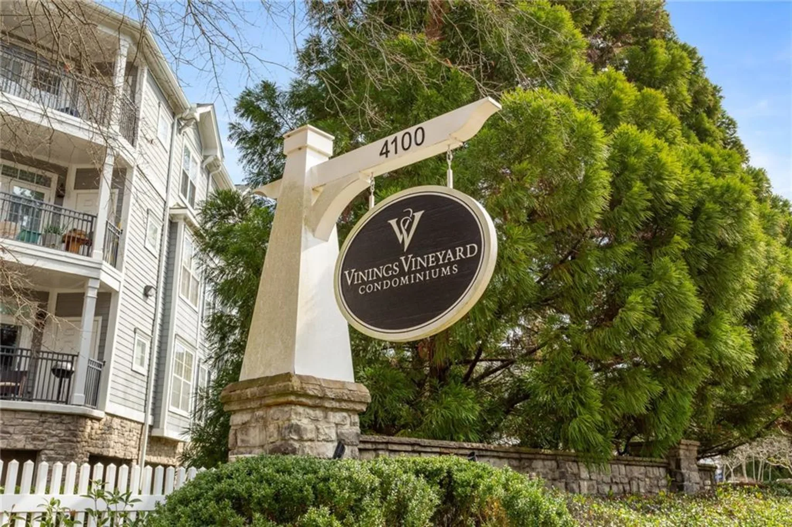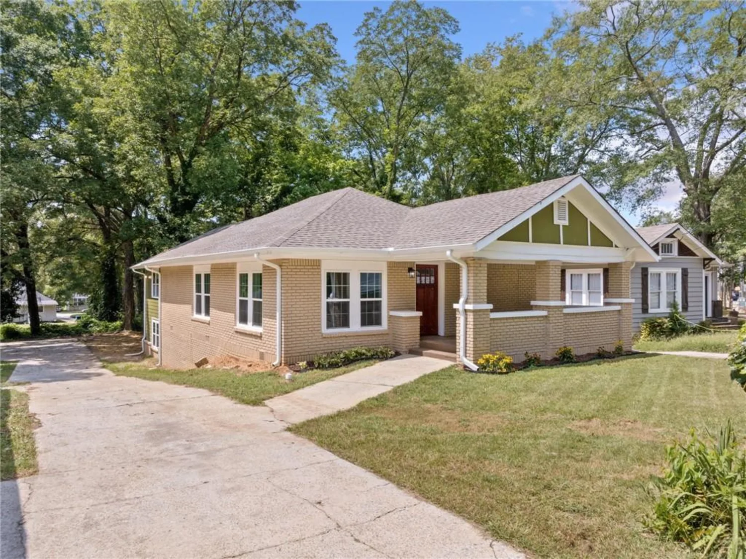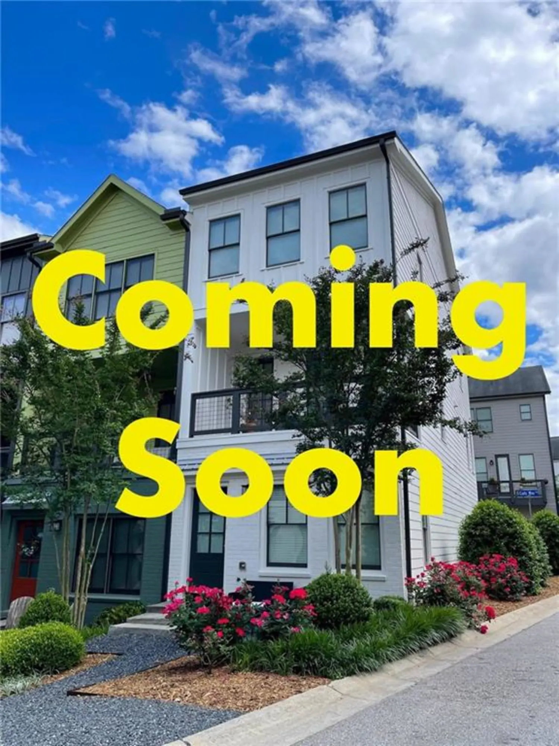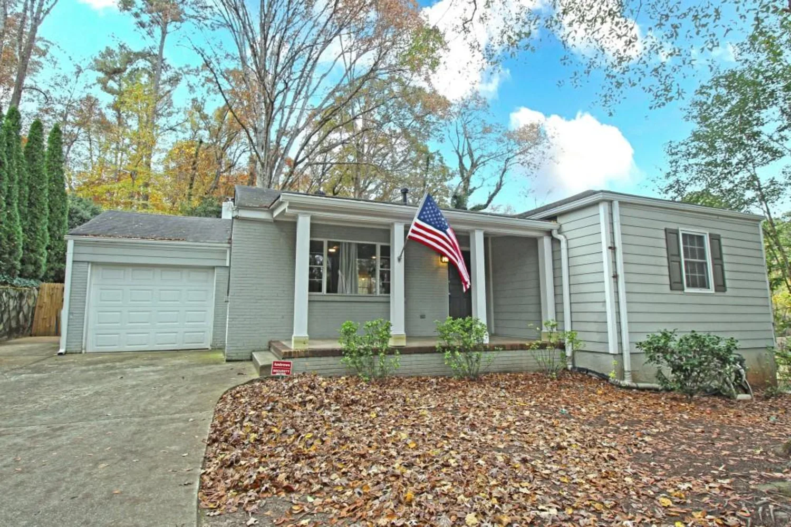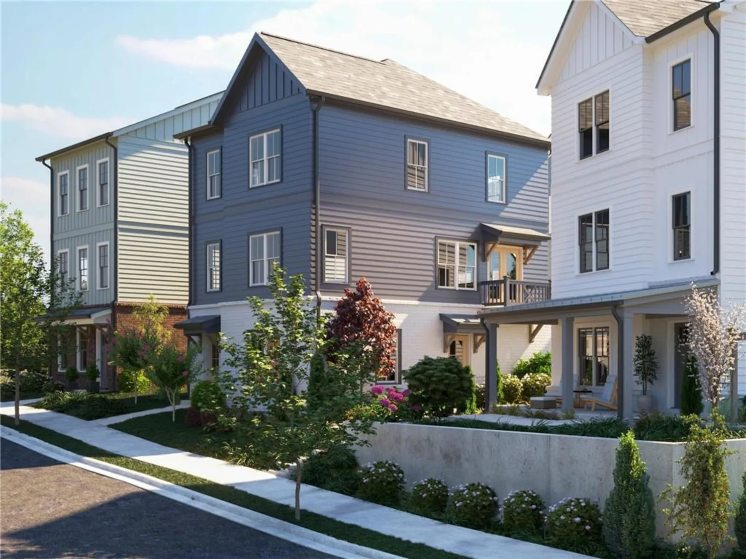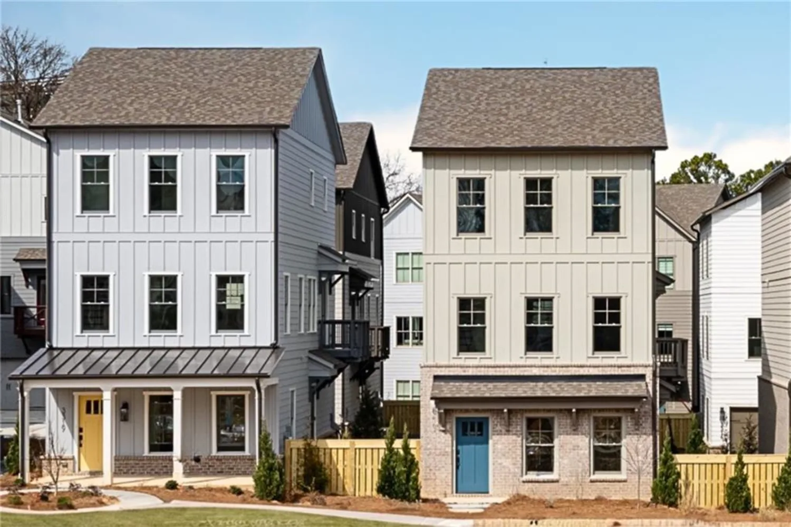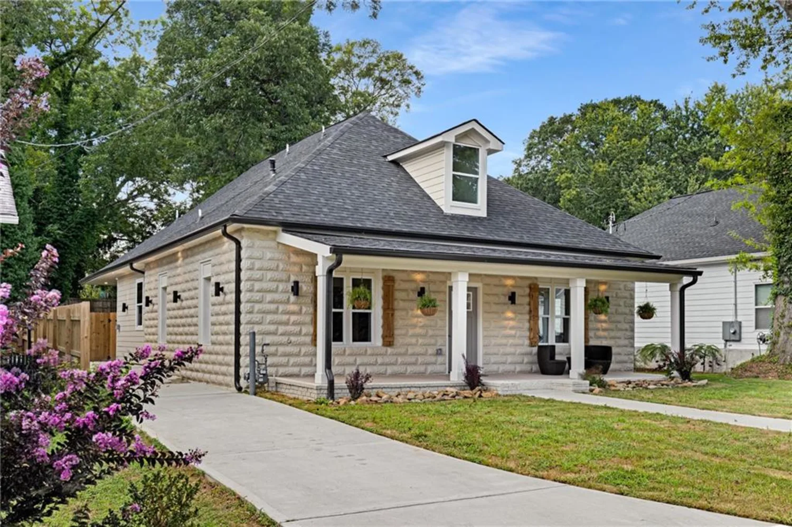2136 garden placeAtlanta, GA 30316
2136 garden placeAtlanta, GA 30316
Description
Step into this stunning like-new townhome, tucked inside a beautifully maintained gated community. From the moment you arrive, the pristine condition and thoughtful design of this home will impress. The main level welcomes you with an airy, open-concept living space designed for both comfort and style. The bright, modern kitchen is a showstopper, featuring a sizable island perfect for meal prep, casual dining, or gathering with friends. The kitchen seamlessly flows into the spacious dining area and inviting living room, creating a perfect space for entertaining. Near the entrance, you’ll find a built-in drop zone (ideal for organizing bags, keys, and everyday essentials) and a convenient half bath. Upstairs, the second floor boasts two generously sized secondary bedrooms, a full bath, and a sprawling owner's suite designed for ultimate relaxation. The spa-like ensuite bath offers a tranquil retreat, complete with a soaking tub, separate shower, and dual vanities. A laundry room is conveniently located on this level, along with wide hallways that enhance the spacious feel. The third floor is where this home truly shines—a private, full bedroom suite with its own ensuite bath and private balcony. This versatile space is perfect for whatever you need it to be—a guest suite, media room, home gym, office, or in-law retreat. Inside the community, there is also a green space for pets to enjoy. If you're searching for a modern, spacious home in a well-kept, private community with effortless access to the interstate, Midtown, and city staples like Ponce City Market, this one is calling your name. Property qualifies for thousands of dollars in grants and down payment assistance from Invest Atlanta and Atlanta Housing. Listing agent can share more details.
Property Details for 2136 Garden Place
- Subdivision ComplexCollection At East Lake
- Architectural StyleTownhouse
- ExteriorBalcony, Other
- Num Of Garage Spaces2
- Parking FeaturesAttached, Garage, Garage Door Opener, Garage Faces Front
- Property AttachedYes
- Waterfront FeaturesNone
LISTING UPDATED:
- StatusPending
- MLS #7538458
- Days on Site15
- Taxes$5,805 / year
- HOA Fees$375 / month
- MLS TypeResidential
- Year Built2022
- Lot Size0.06 Acres
- CountryDekalb - GA
LISTING UPDATED:
- StatusPending
- MLS #7538458
- Days on Site15
- Taxes$5,805 / year
- HOA Fees$375 / month
- MLS TypeResidential
- Year Built2022
- Lot Size0.06 Acres
- CountryDekalb - GA
Building Information for 2136 Garden Place
- StoriesThree Or More
- Year Built2022
- Lot Size0.0600 Acres
Payment Calculator
Term
Interest
Home Price
Down Payment
The Payment Calculator is for illustrative purposes only. Read More
Property Information for 2136 Garden Place
Summary
Location and General Information
- Community Features: Gated, Homeowners Assoc, Near Public Transport, Near Shopping, Sidewalks, Other
- Directions: Use GPS
- View: Other
- Coordinates: 33.724967,-84.320383
School Information
- Elementary School: Ronald E McNair Discover Learning Acad
- Middle School: McNair - Dekalb
- High School: McNair
Taxes and HOA Information
- Parcel Number: 15 147 05 047
- Tax Year: 2024
- Tax Legal Description: 25 X 98 X 25 X 99 .06 AC
Virtual Tour
- Virtual Tour Link PP: https://www.propertypanorama.com/2136-Garden-Place-Atlanta-GA-30316/unbranded
Parking
- Open Parking: No
Interior and Exterior Features
Interior Features
- Cooling: Ceiling Fan(s), Zoned
- Heating: Electric, Zoned
- Appliances: Dishwasher, Disposal, Electric Range, Electric Water Heater, ENERGY STAR Qualified Appliances, Microwave, Range Hood, Self Cleaning Oven
- Basement: None
- Fireplace Features: Family Room
- Flooring: Carpet, Vinyl, Other
- Interior Features: Double Vanity, Entrance Foyer, High Ceilings 9 ft Main, Low Flow Plumbing Fixtures, Smart Home, Walk-In Closet(s)
- Levels/Stories: Three Or More
- Other Equipment: None
- Window Features: Insulated Windows
- Kitchen Features: Cabinets Other, Kitchen Island, Pantry Walk-In, View to Family Room, Other
- Master Bathroom Features: Double Vanity, Separate Tub/Shower, Other
- Foundation: Slab
- Total Half Baths: 1
- Bathrooms Total Integer: 4
- Bathrooms Total Decimal: 3
Exterior Features
- Accessibility Features: None
- Construction Materials: Cement Siding, Other
- Fencing: Privacy
- Horse Amenities: None
- Patio And Porch Features: Covered, Front Porch, Patio
- Pool Features: None
- Road Surface Type: Paved
- Roof Type: Shingle
- Security Features: Security Gate, Smoke Detector(s)
- Spa Features: None
- Laundry Features: Laundry Room, Upper Level
- Pool Private: No
- Road Frontage Type: Other
- Other Structures: None
Property
Utilities
- Sewer: Public Sewer
- Utilities: Cable Available, Electricity Available, Underground Utilities
- Water Source: Public
- Electric: 110 Volts, Other
Property and Assessments
- Home Warranty: No
- Property Condition: Resale
Green Features
- Green Energy Efficient: Appliances, Doors, HVAC, Insulation, Windows
- Green Energy Generation: None
Lot Information
- Common Walls: No One Above, No One Below
- Lot Features: Landscaped, Other
- Waterfront Footage: None
Rental
Rent Information
- Land Lease: No
- Occupant Types: Owner
Public Records for 2136 Garden Place
Tax Record
- 2024$5,805.00 ($483.75 / month)
Home Facts
- Beds4
- Baths3
- Total Finished SqFt1,792 SqFt
- StoriesThree Or More
- Lot Size0.0600 Acres
- StyleTownhouse
- Year Built2022
- APN15 147 05 047
- CountyDekalb - GA
- Fireplaces1




