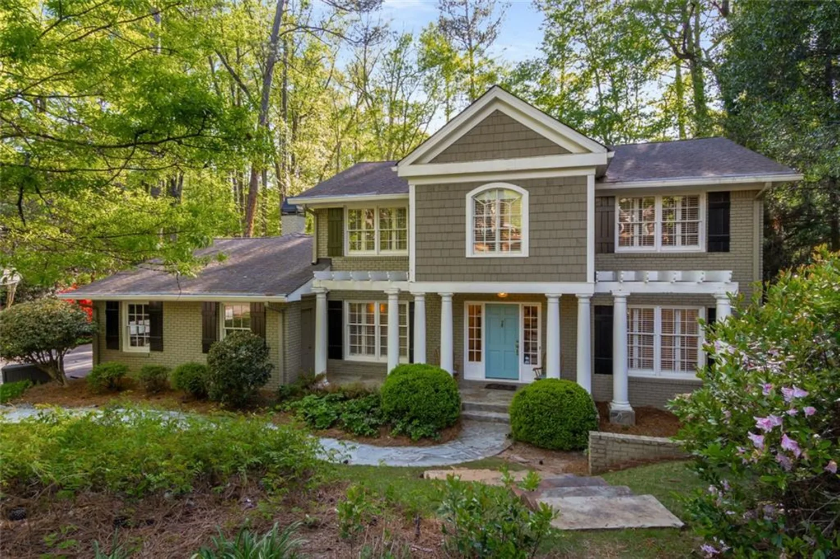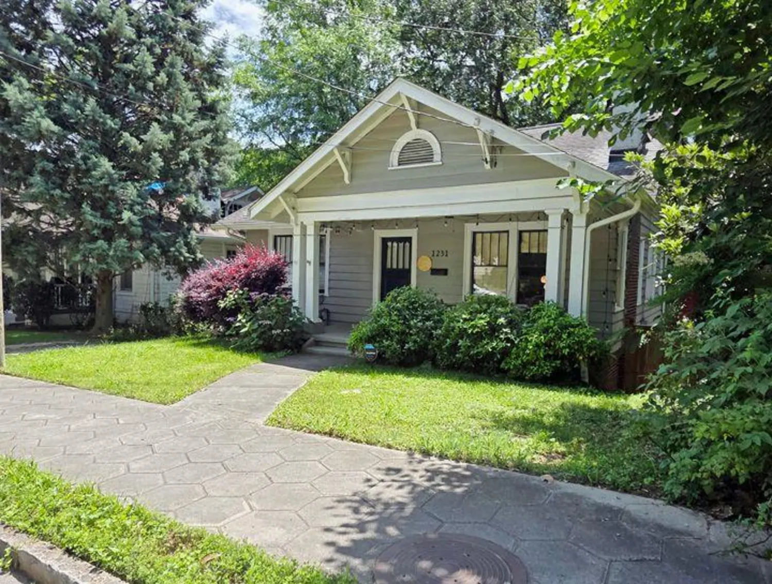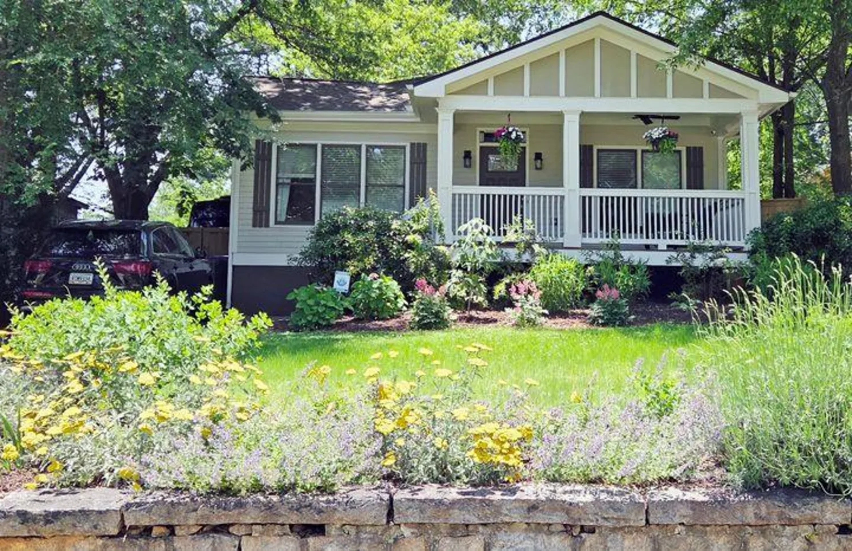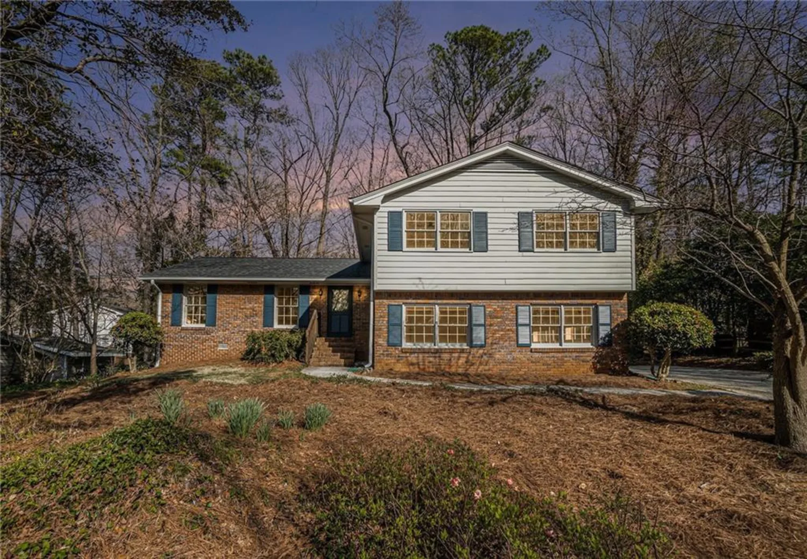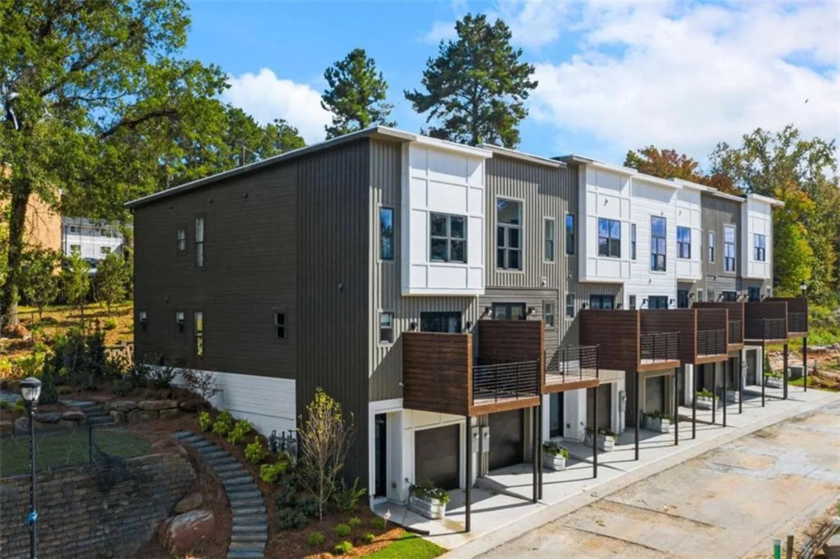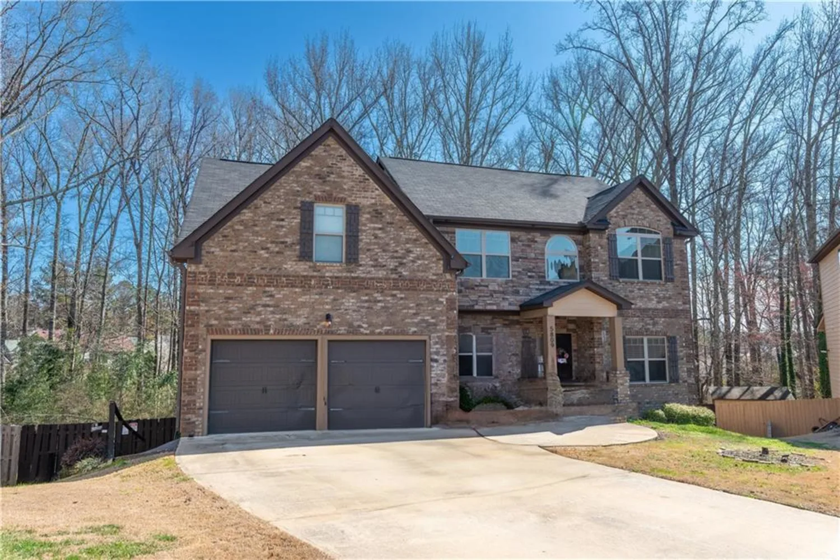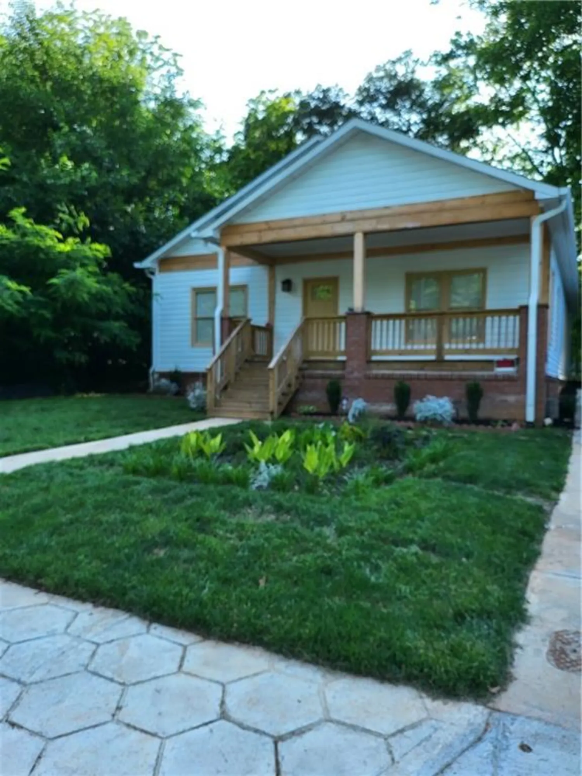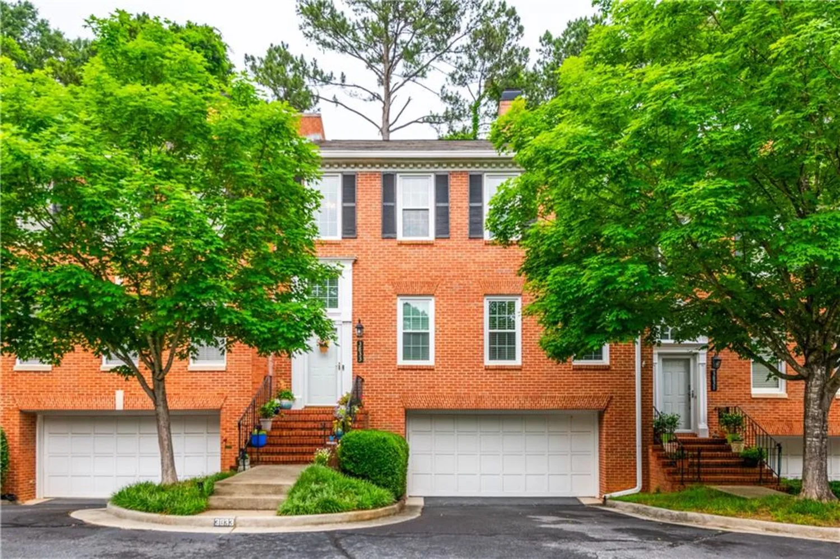2100 drew drive nwAtlanta, GA 30318
2100 drew drive nwAtlanta, GA 30318
Description
Welcome to this stunning 4-bedroom, 3.5-bathroom 2,820 square foot home nestled in the highly sought-after West Highlands neighborhood, known for its charming community feel, resort style amenities, and proximity to Atlanta’s best green spaces, shops, and dining. This well-appointed home offers modern elegance, flexible living spaces, and premium upgrades throughout. The inviting open-concept main level features gleaming hardwood floors and a spacious living area with a gas fireplace framed by custom built-ins and a bold navy accent wall. The gourmet kitchen impresses with dark shaker cabinets, granite countertops, a blue subway tile backsplash, stainless steel appliances, and a large island with seating for five—perfect for casual dining or entertaining. The built-in breakfast nook adds warmth and functionality. Upstairs, the hardwoods extend throughout the level. The generously sized primary suite includes a tray ceiling, dual nightstand windows for added light, and a spa-inspired bath with double vanities, soaking tub, and oversized tiled shower. Two additional secondary bedrooms share a full bath and are complemented by a dedicated laundry room with custom shelving for storage and organization.The third level offers a large bonus suite with a full bathroom and tons of unfinished area for storage—ideal as a fourth bedroom, home theater (complete with projector and screen), private office, gym, or flex space to suit your needs. Additional highlights include a powder room on the main level, large walk-in closets, a two-car rear-entry garage with EV charging station, a covered patio, and a charming front lawn. All of this in a vibrant community steps from the Proctor Creek Greenway, Westside Park, and Westside BeltLine Connector—just minutes from Buckhead, Midtown and Downtown. This is Intown living at its finest, schedule your showing today!
Property Details for 2100 Drew Drive NW
- Subdivision ComplexWest Highlands
- Architectural StyleCraftsman
- ExteriorPrivate Entrance
- Num Of Garage Spaces2
- Parking FeaturesGarage, Garage Door Opener, Garage Faces Rear, Kitchen Level, Level Driveway, Electric Vehicle Charging Station(s)
- Property AttachedNo
- Waterfront FeaturesNone
LISTING UPDATED:
- StatusActive
- MLS #7575218
- Days on Site13
- Taxes$5,047 / year
- HOA Fees$1,400 / year
- MLS TypeResidential
- Year Built2016
- Lot Size0.10 Acres
- CountryFulton - GA
LISTING UPDATED:
- StatusActive
- MLS #7575218
- Days on Site13
- Taxes$5,047 / year
- HOA Fees$1,400 / year
- MLS TypeResidential
- Year Built2016
- Lot Size0.10 Acres
- CountryFulton - GA
Building Information for 2100 Drew Drive NW
- StoriesThree Or More
- Year Built2016
- Lot Size0.1000 Acres
Payment Calculator
Term
Interest
Home Price
Down Payment
The Payment Calculator is for illustrative purposes only. Read More
Property Information for 2100 Drew Drive NW
Summary
Location and General Information
- Community Features: Homeowners Assoc, Near Beltline, Near Schools, Near Trails/Greenway, Park, Playground, Pool, Sidewalks, Street Lights
- Directions: Please use GPS.
- View: Neighborhood
- Coordinates: 33.796626,-84.453491
School Information
- Elementary School: William M.Boyd
- Middle School: John Lewis Invictus Academy/Harper-Archer
- High School: Frederick Douglass
Taxes and HOA Information
- Parcel Number: 17 0228 LL0761
- Tax Year: 2024
- Tax Legal Description: See attached docs.
Virtual Tour
- Virtual Tour Link PP: https://www.propertypanorama.com/2100-Drew-Drive-NW-Atlanta-GA-30318/unbranded
Parking
- Open Parking: Yes
Interior and Exterior Features
Interior Features
- Cooling: Ceiling Fan(s), Central Air, Electric, Multi Units, Zoned
- Heating: Forced Air, Natural Gas
- Appliances: Dishwasher, Disposal, Dryer, Electric Water Heater, Gas Range, Microwave, Refrigerator, Washer
- Basement: None
- Fireplace Features: Gas Log, Gas Starter, Living Room
- Flooring: Ceramic Tile, Hardwood, Vinyl
- Interior Features: Bookcases, Crown Molding, Double Vanity, High Ceilings 9 ft Main, High Ceilings 9 ft Upper, High Speed Internet, Low Flow Plumbing Fixtures, Recessed Lighting, Tray Ceiling(s), Walk-In Closet(s)
- Levels/Stories: Three Or More
- Other Equipment: None
- Window Features: Double Pane Windows, Insulated Windows, Window Treatments
- Kitchen Features: Breakfast Bar, Cabinets Stain, Eat-in Kitchen, Kitchen Island, Pantry, Stone Counters, View to Family Room
- Master Bathroom Features: Double Vanity, Separate Tub/Shower, Soaking Tub
- Foundation: Slab
- Total Half Baths: 1
- Bathrooms Total Integer: 4
- Bathrooms Total Decimal: 3
Exterior Features
- Accessibility Features: None
- Construction Materials: Brick, Cement Siding
- Fencing: None
- Horse Amenities: None
- Patio And Porch Features: Covered, Front Porch, Patio
- Pool Features: None
- Road Surface Type: Asphalt
- Roof Type: Composition
- Security Features: Carbon Monoxide Detector(s), Secured Garage/Parking, Security Service, Smoke Detector(s)
- Spa Features: None
- Laundry Features: In Hall, Laundry Room, Upper Level
- Pool Private: No
- Road Frontage Type: City Street
- Other Structures: None
Property
Utilities
- Sewer: Public Sewer
- Utilities: Cable Available, Electricity Available, Natural Gas Available, Phone Available, Sewer Available, Underground Utilities, Water Available
- Water Source: Public
- Electric: 220 Volts in Garage, 220 Volts in Laundry
Property and Assessments
- Home Warranty: No
- Property Condition: Resale
Green Features
- Green Energy Efficient: Appliances
- Green Energy Generation: None
Lot Information
- Common Walls: No Common Walls
- Lot Features: Front Yard, Landscaped, Zero Lot Line
- Waterfront Footage: None
Rental
Rent Information
- Land Lease: No
- Occupant Types: Owner
Public Records for 2100 Drew Drive NW
Tax Record
- 2024$5,047.00 ($420.58 / month)
Home Facts
- Beds4
- Baths3
- Total Finished SqFt2,820 SqFt
- StoriesThree Or More
- Lot Size0.1000 Acres
- StyleSingle Family Residence
- Year Built2016
- APN17 0228 LL0761
- CountyFulton - GA
- Fireplaces1




