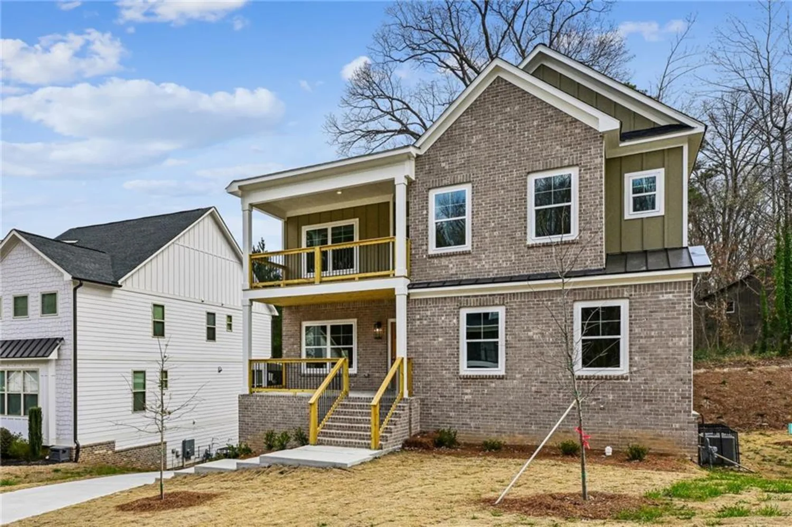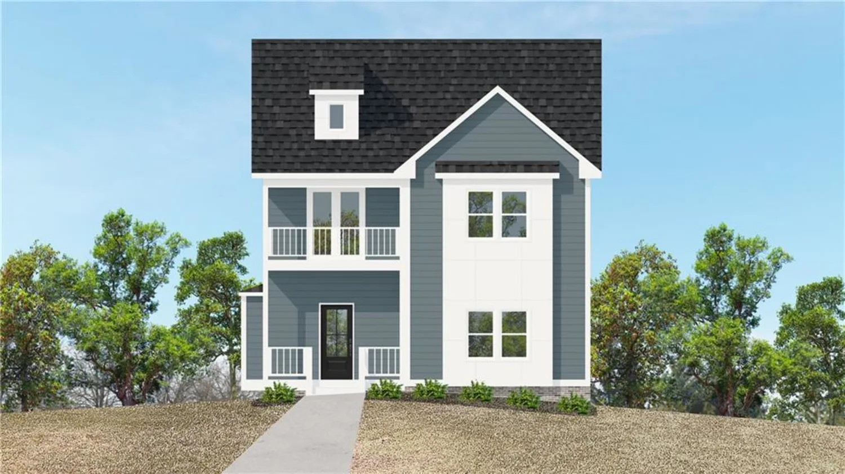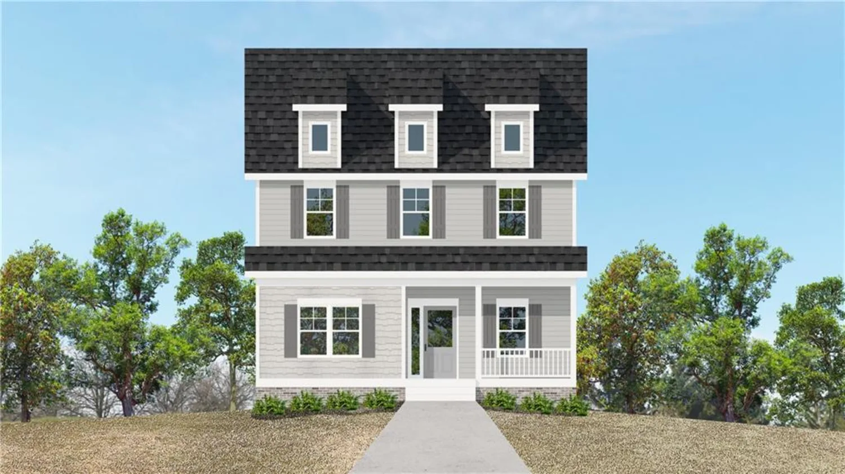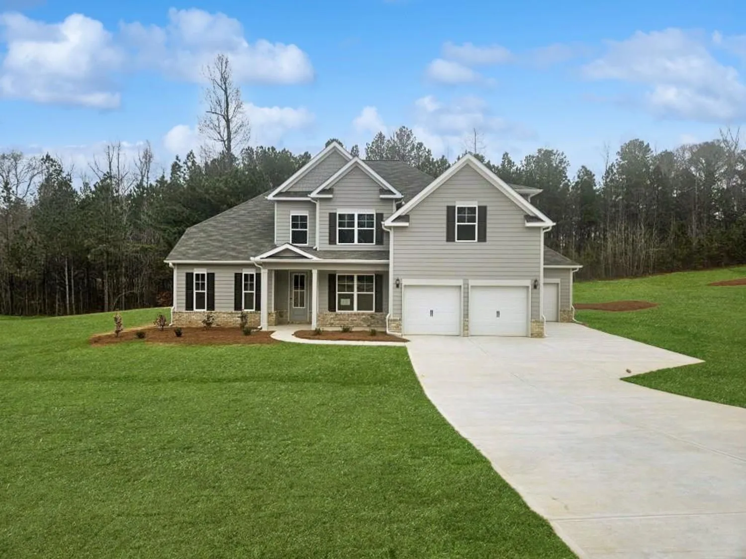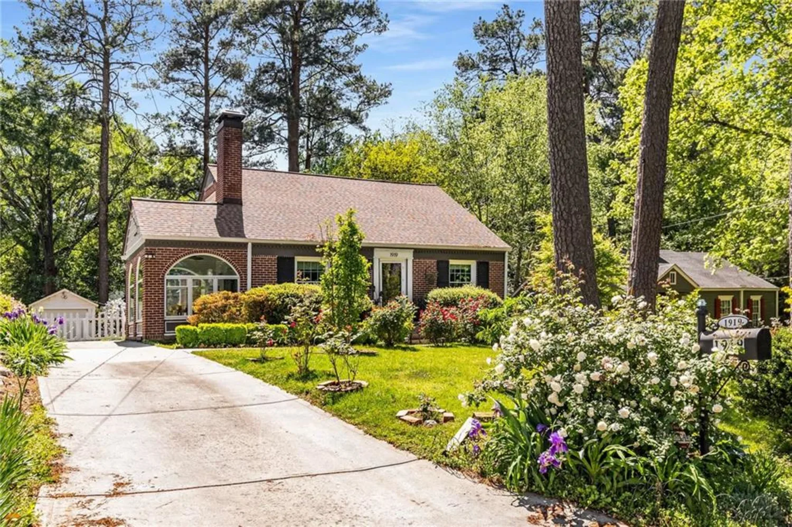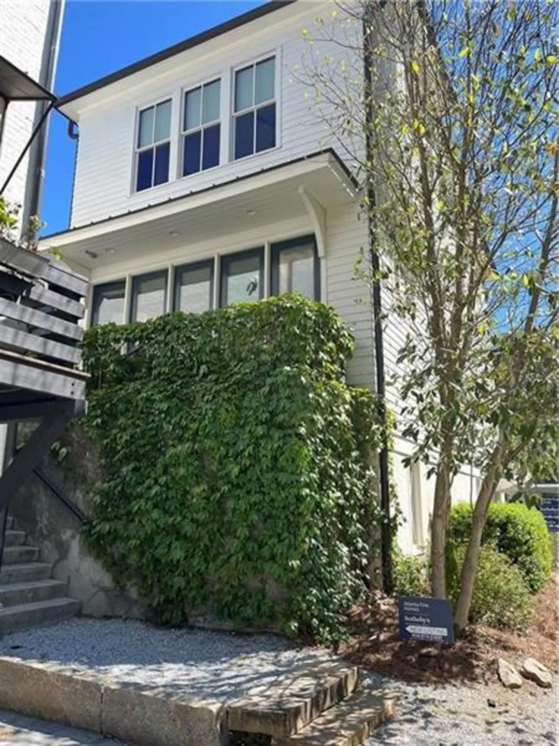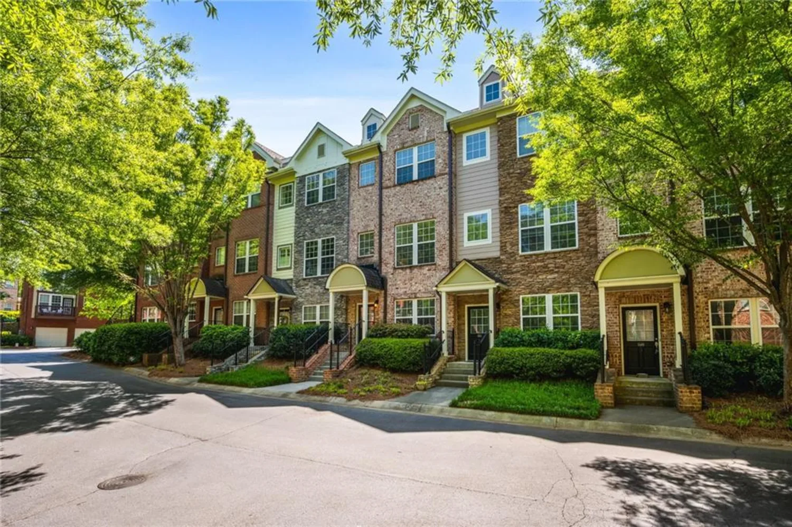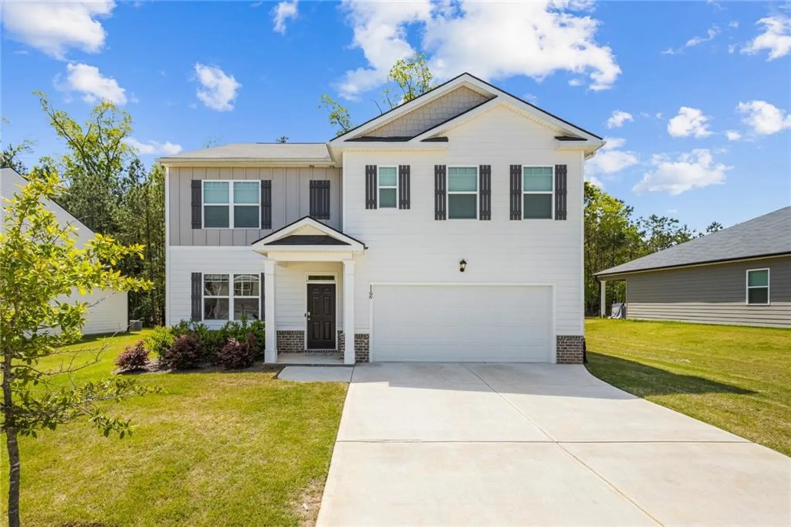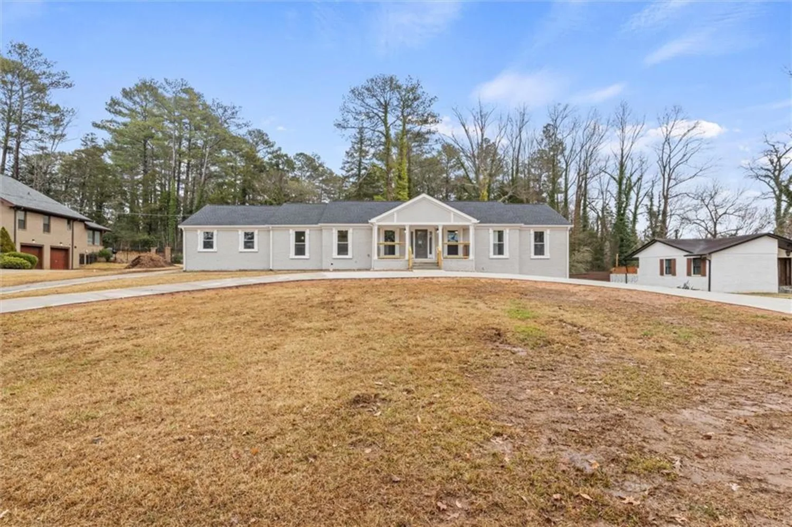1143 morningside place neAtlanta, GA 30306
1143 morningside place neAtlanta, GA 30306
Description
This beautifully updated brick townhome in the heart of Morningside offers the perfect blend of city convenience and quiet, suburban charm. Built in the 1980s and thoughtfully renovated around 2010, the home features a bright, open living room with plenty of natural light, a cozy fireplace, and a dining area overlooking a peaceful backyard filled with blooming azaleas. The kitchen is functional and stylish, with stainless steel appliances, granite countertops, and a convenient island for extra prep space and storage. A window over the sink looks out onto a private back deck, perfect for indoor-outdoor living and entertaining. This home boasts one of the largest floor plans in the community, providing ample space for living and entertaining. With a rare two-car tandem garage in the basement—a valuable asset for in-town living—you’ll never worry about parking. The basement also includes a partially finished space (approximately 374 sq ft) that could serve as a home office, gym, or creative studio, complete with a second laundry hookup. Upstairs, the expansive primary suite feels like a retreat, spanning the width of two bedrooms and featuring a luxurious en suite bathroom with a double vanity and seamless glass shower. The second bedroom is equally spacious, with its own renovated en suite bathroom. Located in a safe, walkable neighborhood with top-rated schools and plenty of green space, this townhome offers the best of Morningside living—close to everything you need but tucked away in a quiet, welcoming community. Plus, with walkable trails extending from the neighborhood, you’ll have plenty of opportunities to enjoy the outdoors with your pets. This is truly a home that checks all the boxes for in-town living, offering a premium lifestyle at an affordable mortgage cost.
Property Details for 1143 Morningside Place NE
- Subdivision ComplexMorningside Place
- Architectural StyleTownhouse, Traditional
- ExteriorPrivate Entrance, Other
- Num Of Garage Spaces2
- Parking FeaturesGarage
- Property AttachedYes
- Waterfront FeaturesNone
LISTING UPDATED:
- StatusActive
- MLS #7548413
- Days on Site15
- Taxes$6,120 / year
- HOA Fees$405 / month
- MLS TypeResidential
- Year Built1982
- Lot Size0.03 Acres
- CountryFulton - GA
LISTING UPDATED:
- StatusActive
- MLS #7548413
- Days on Site15
- Taxes$6,120 / year
- HOA Fees$405 / month
- MLS TypeResidential
- Year Built1982
- Lot Size0.03 Acres
- CountryFulton - GA
Building Information for 1143 Morningside Place NE
- StoriesThree Or More
- Year Built1982
- Lot Size0.0339 Acres
Payment Calculator
Term
Interest
Home Price
Down Payment
The Payment Calculator is for illustrative purposes only. Read More
Property Information for 1143 Morningside Place NE
Summary
Location and General Information
- Community Features: Homeowners Assoc, Near Trails/Greenway, Other
- Directions: USE GPS
- View: Neighborhood
- Coordinates: 33.80678,-84.353749
School Information
- Elementary School: Morningside-
- Middle School: David T Howard
- High School: Midtown
Taxes and HOA Information
- Parcel Number: 17 000400060400
- Tax Year: 2024
- Tax Legal Description: n/a
Virtual Tour
Parking
- Open Parking: No
Interior and Exterior Features
Interior Features
- Cooling: Central Air
- Heating: Forced Air, Natural Gas
- Appliances: Dishwasher, Disposal, Dryer, Electric Oven, Gas Cooktop, Microwave, Refrigerator, Washer
- Basement: Driveway Access, Finished, Interior Entry, Partial
- Fireplace Features: Gas Starter, Living Room
- Flooring: Hardwood
- Interior Features: Disappearing Attic Stairs, Double Vanity, Entrance Foyer
- Levels/Stories: Three Or More
- Other Equipment: None
- Window Features: Insulated Windows
- Kitchen Features: Cabinets Stain, Stone Counters
- Master Bathroom Features: Double Vanity, Shower Only
- Foundation: Concrete Perimeter
- Total Half Baths: 1
- Bathrooms Total Integer: 3
- Bathrooms Total Decimal: 2
Exterior Features
- Accessibility Features: None
- Construction Materials: Brick 3 Sides
- Fencing: None
- Horse Amenities: None
- Patio And Porch Features: Deck, Patio
- Pool Features: None
- Road Surface Type: Asphalt
- Roof Type: Composition
- Security Features: None
- Spa Features: None
- Laundry Features: In Basement, In Hall
- Pool Private: No
- Road Frontage Type: Other
- Other Structures: None
Property
Utilities
- Sewer: Public Sewer
- Utilities: Cable Available, Electricity Available, Phone Available, Sewer Available, Water Available, Other
- Water Source: Public
- Electric: Other
Property and Assessments
- Home Warranty: No
- Property Condition: Resale
Green Features
- Green Energy Efficient: None
- Green Energy Generation: None
Lot Information
- Common Walls: 1 Common Wall, End Unit
- Lot Features: Sloped
- Waterfront Footage: None
Rental
Rent Information
- Land Lease: No
- Occupant Types: Owner
Public Records for 1143 Morningside Place NE
Tax Record
- 2024$6,120.00 ($510.00 / month)
Home Facts
- Beds2
- Baths2
- Total Finished SqFt2,089 SqFt
- StoriesThree Or More
- Lot Size0.0339 Acres
- StyleTownhouse
- Year Built1982
- APN17 000400060400
- CountyFulton - GA
- Fireplaces1




