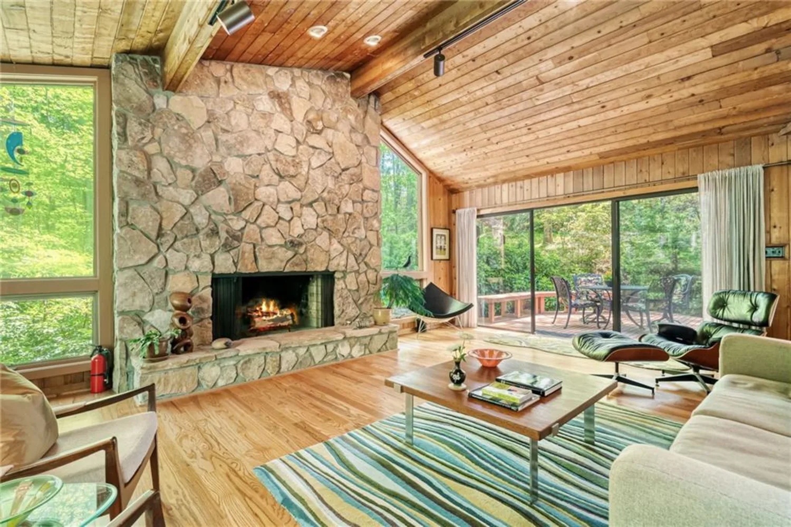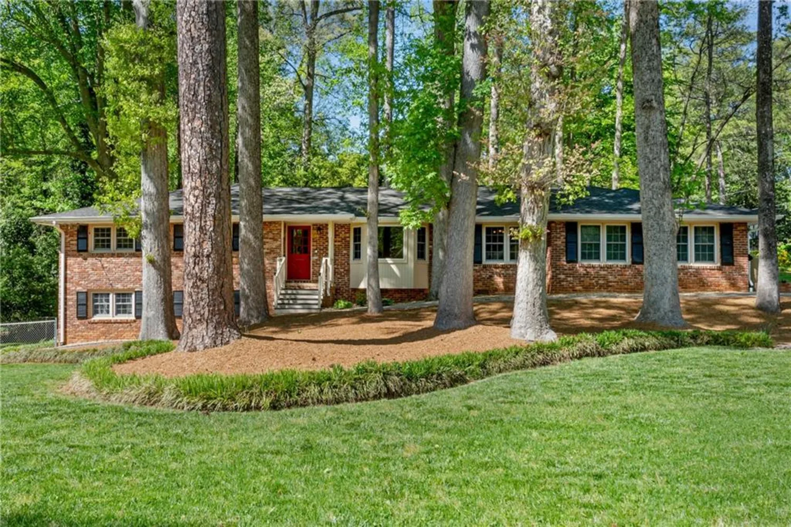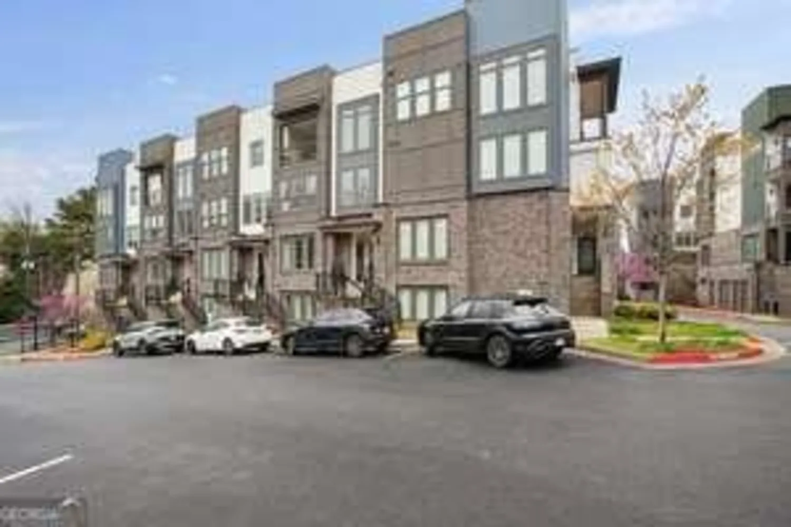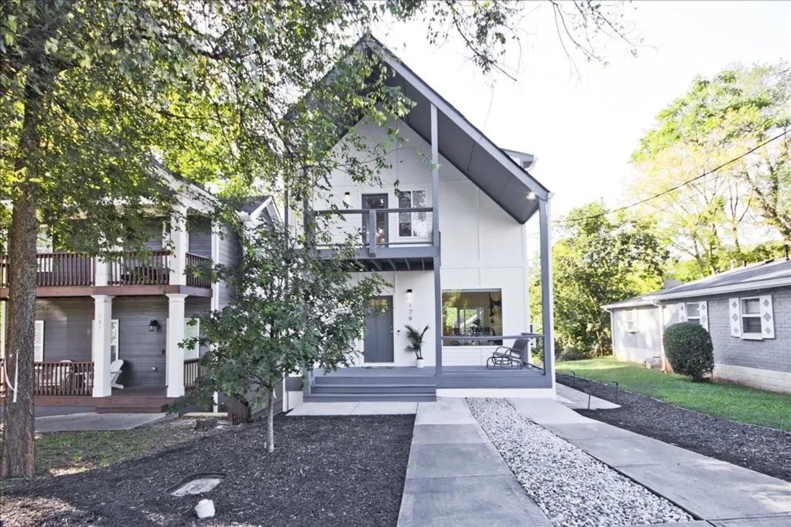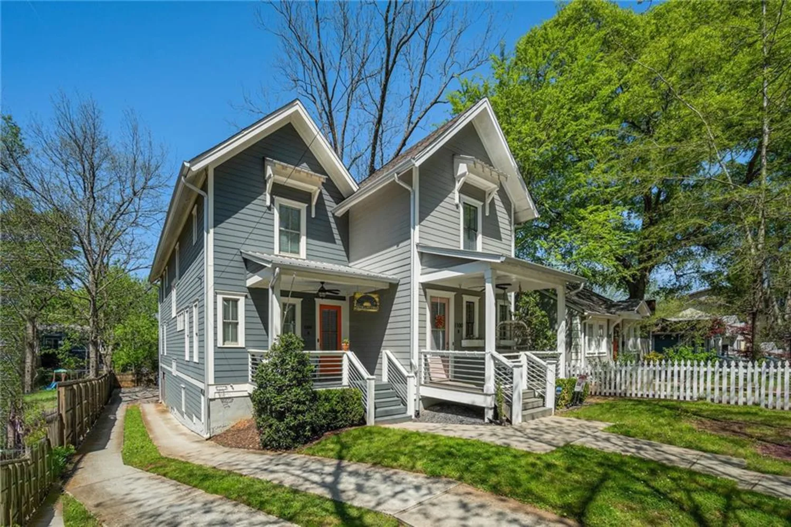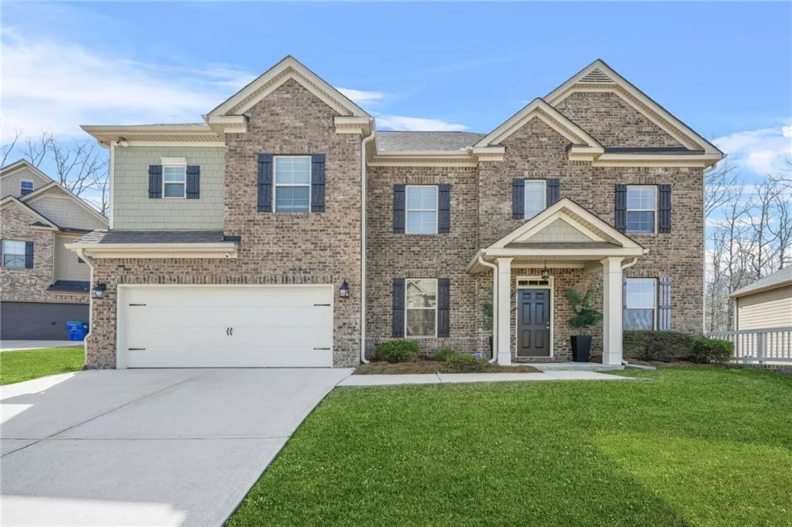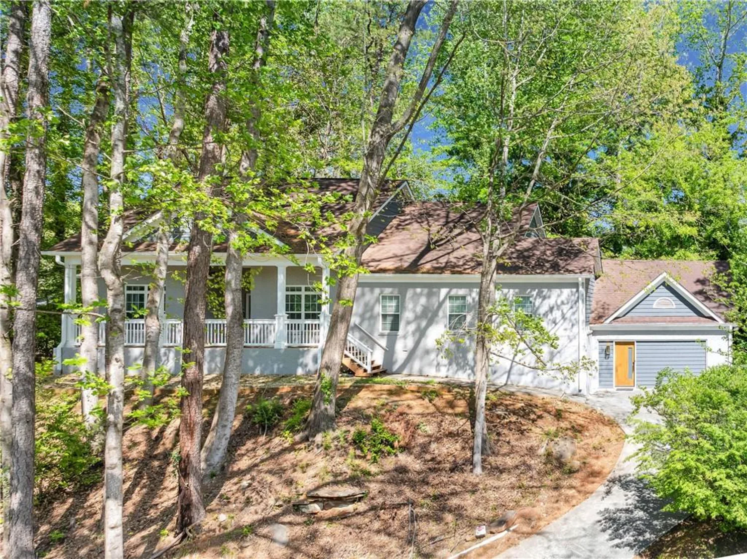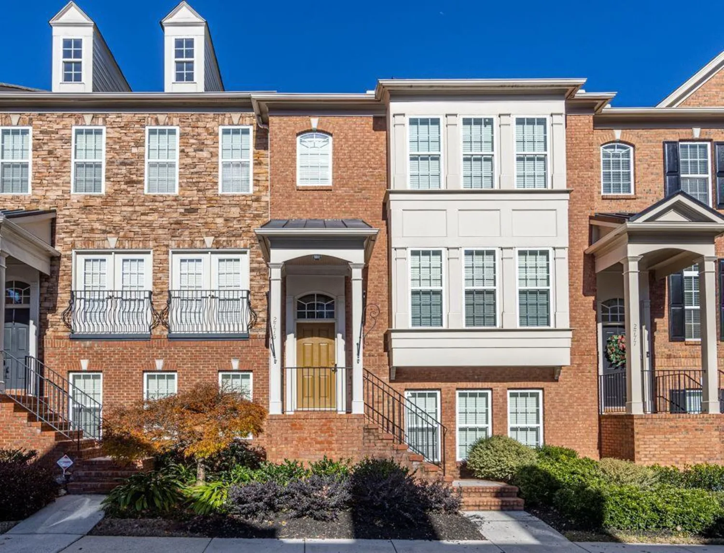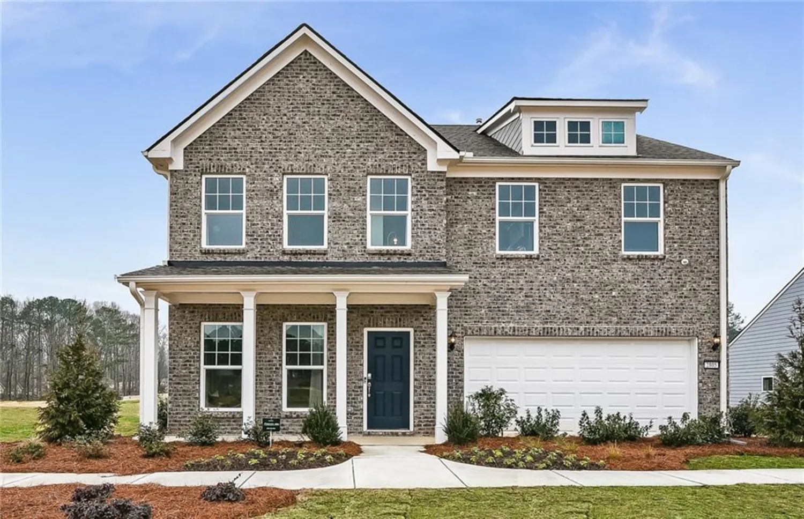1919 edinburgh terrace neAtlanta, GA 30307
1919 edinburgh terrace neAtlanta, GA 30307
Description
Charming bungalow nestled in the Emory Grove neighborhood within the highly desired Fernbank Elementary school district! Just steps away from 2 hidden pocket parks complete with tennis courts, soccer & baseball fields, community garden & picnic areas – walkable also to Lullwater Park & Emory! This home features a cozy formal Living Rm with masonry fireplace, hardwood floors & crown molding throughout - Off the living room is the Sunroom which makes a great office / flex space. Separate Dining Rm that leads to the updated Kitchen with white cabinetry, lots of storage, granite counters, tiled backsplash, stainless steel appliances and gas cooking! Kitchen opens to a large family room complete with built in cabinetry & shelving a great entertainment space for the whole family!! Off the Kitchen there is a spacious screened porch, an ideal spot for dining “al fresco” overlooking the private backyard retreat with lush landscaping, gorgeous pergola & firepit area! Downstairs you will be excited to find an unfinished basement with tons of storage and washer/dryer. Additionally, this home has a newer roof & gutters, double-paned windows throughout & new hot water heater. You will love the easy access to everything in town including Emory Village & Decatur Square-your destination for retail & restaurant options including Savi Provisions, General Muir, Dancing Goats Coffee, Chai Pani, Farm Burger, Café Lily, Iberian Pig, Kimball House & so many more!! Conveniently located to schools, parks, MARTA, CDC, Hartsfield Jackson airport, I-75, I-285 & I-20
Property Details for 1919 Edinburgh Terrace NE
- Subdivision ComplexEmory Grove/Druid Hills
- Architectural StyleBungalow, Traditional
- ExteriorPrivate Yard, Rain Gutters, Rear Stairs
- Num Of Garage Spaces1
- Parking FeaturesDetached, Driveway, Garage, Garage Door Opener, Kitchen Level, Level Driveway
- Property AttachedNo
- Waterfront FeaturesNone
LISTING UPDATED:
- StatusActive
- MLS #7562962
- Days on Site1
- Taxes$6,922 / year
- MLS TypeResidential
- Year Built1941
- Lot Size0.52 Acres
- CountryDekalb - GA
LISTING UPDATED:
- StatusActive
- MLS #7562962
- Days on Site1
- Taxes$6,922 / year
- MLS TypeResidential
- Year Built1941
- Lot Size0.52 Acres
- CountryDekalb - GA
Building Information for 1919 Edinburgh Terrace NE
- StoriesTwo
- Year Built1941
- Lot Size0.5200 Acres
Payment Calculator
Term
Interest
Home Price
Down Payment
The Payment Calculator is for illustrative purposes only. Read More
Property Information for 1919 Edinburgh Terrace NE
Summary
Location and General Information
- Community Features: Near Public Transport, Near Schools, Near Shopping, Park, Playground, Pool, Restaurant
- Directions: Use GPS
- View: Other
- Coordinates: 33.792482,-84.310768
School Information
- Elementary School: Fernbank
- Middle School: Druid Hills
- High School: Druid Hills
Taxes and HOA Information
- Parcel Number: 18 052 10 025
- Tax Year: 2024
- Tax Legal Description: LL 52, 18th District
- Tax Lot: 47
Virtual Tour
- Virtual Tour Link PP: https://www.propertypanorama.com/1919-Edinburgh-Terrace-NE-Atlanta-GA-30307/unbranded
Parking
- Open Parking: Yes
Interior and Exterior Features
Interior Features
- Cooling: Central Air, Electric
- Heating: Electric, Forced Air, Natural Gas
- Appliances: Disposal, Dryer, Gas Range, Gas Water Heater, Microwave, Refrigerator, Washer
- Basement: Daylight, Interior Entry, Partial, Unfinished
- Fireplace Features: Living Room, Masonry
- Flooring: Hardwood
- Interior Features: Bookcases, Crown Molding, High Speed Internet, Low Flow Plumbing Fixtures, Recessed Lighting
- Levels/Stories: Two
- Other Equipment: None
- Window Features: Double Pane Windows, Insulated Windows
- Kitchen Features: Breakfast Bar, Cabinets White, Pantry, Stone Counters, View to Family Room
- Master Bathroom Features: Shower Only
- Foundation: Brick/Mortar
- Main Bedrooms: 1
- Bathrooms Total Integer: 2
- Main Full Baths: 1
- Bathrooms Total Decimal: 2
Exterior Features
- Accessibility Features: None
- Construction Materials: Brick 4 Sides
- Fencing: Back Yard, Fenced, Privacy, Wood
- Horse Amenities: None
- Patio And Porch Features: Deck, Rear Porch, Screened
- Pool Features: None
- Road Surface Type: Paved
- Roof Type: Shingle
- Security Features: Security System Owned, Smoke Detector(s)
- Spa Features: None
- Laundry Features: In Basement
- Pool Private: No
- Road Frontage Type: City Street
- Other Structures: Pergola
Property
Utilities
- Sewer: Public Sewer
- Utilities: Cable Available, Electricity Available, Natural Gas Available, Phone Available, Sewer Available, Water Available
- Water Source: Public
- Electric: 220 Volts
Property and Assessments
- Home Warranty: No
- Property Condition: Resale
Green Features
- Green Energy Efficient: Windows
- Green Energy Generation: None
Lot Information
- Above Grade Finished Area: 1755
- Common Walls: No Common Walls
- Lot Features: Back Yard, Front Yard, Landscaped, Level, Private
- Waterfront Footage: None
Rental
Rent Information
- Land Lease: No
- Occupant Types: Owner
Public Records for 1919 Edinburgh Terrace NE
Tax Record
- 2024$6,922.00 ($576.83 / month)
Home Facts
- Beds3
- Baths2
- Total Finished SqFt1,755 SqFt
- Above Grade Finished1,755 SqFt
- StoriesTwo
- Lot Size0.5200 Acres
- StyleSingle Family Residence
- Year Built1941
- APN18 052 10 025
- CountyDekalb - GA
- Fireplaces1




