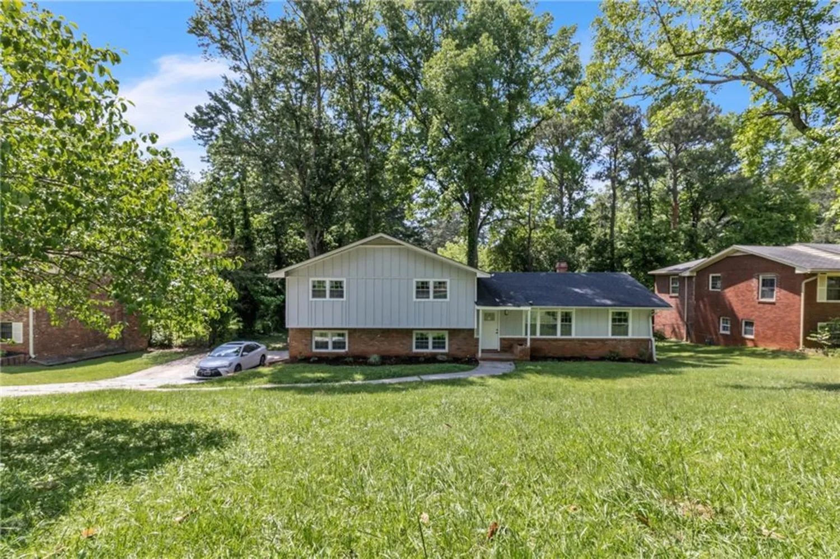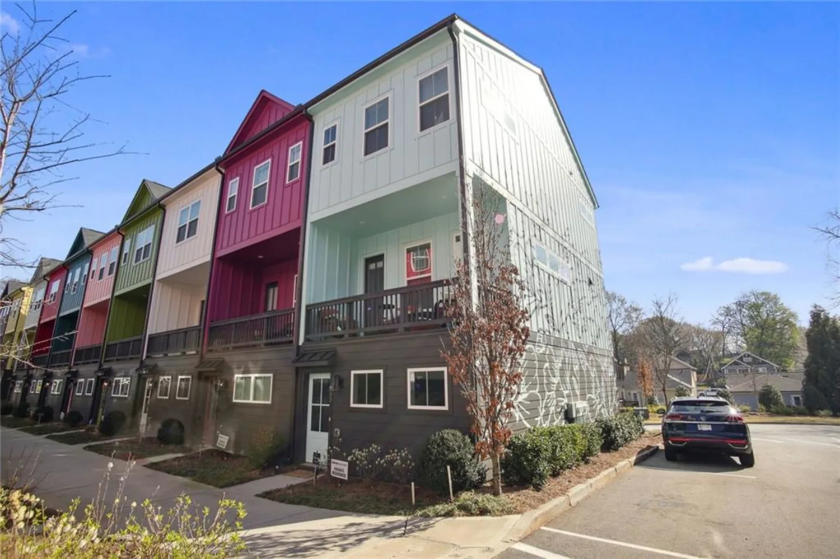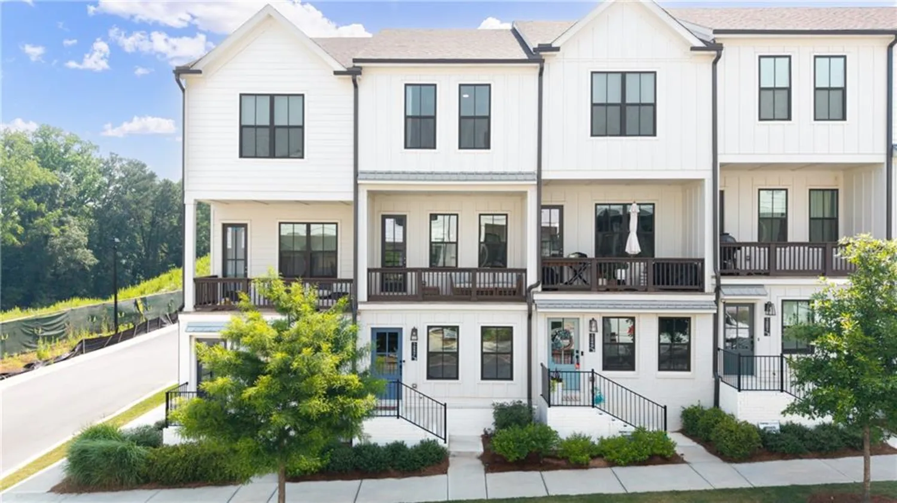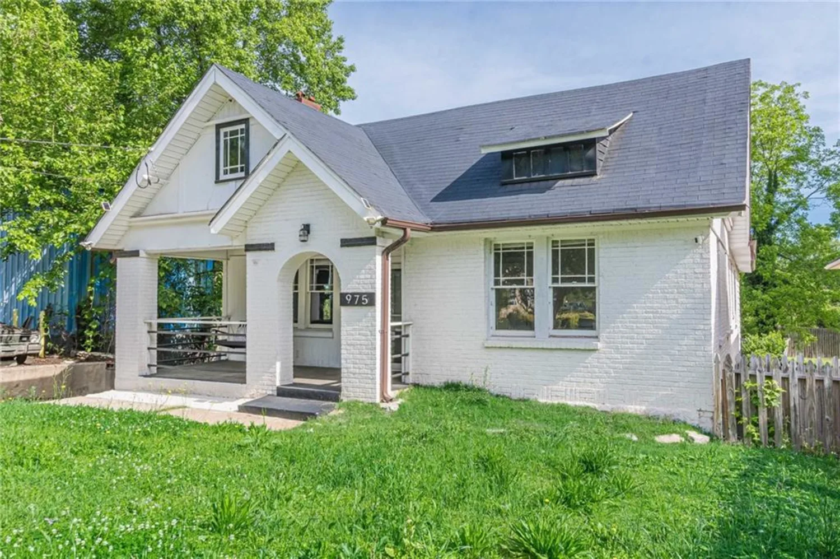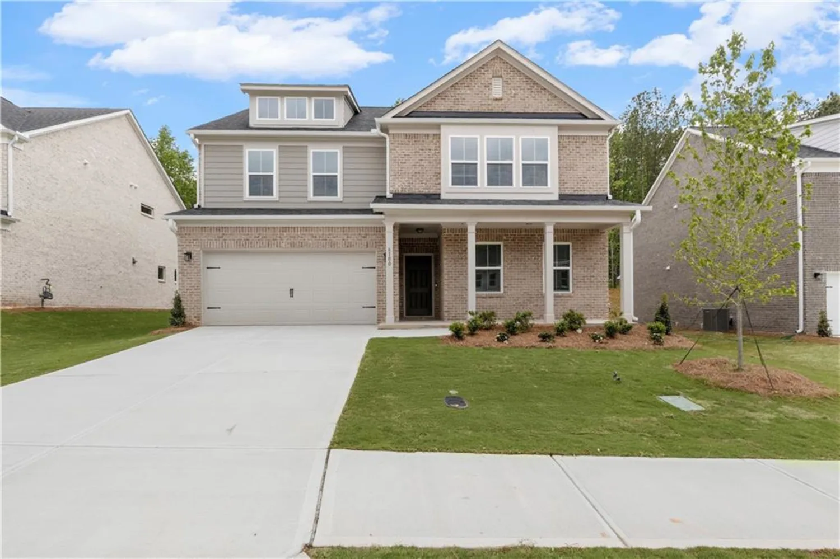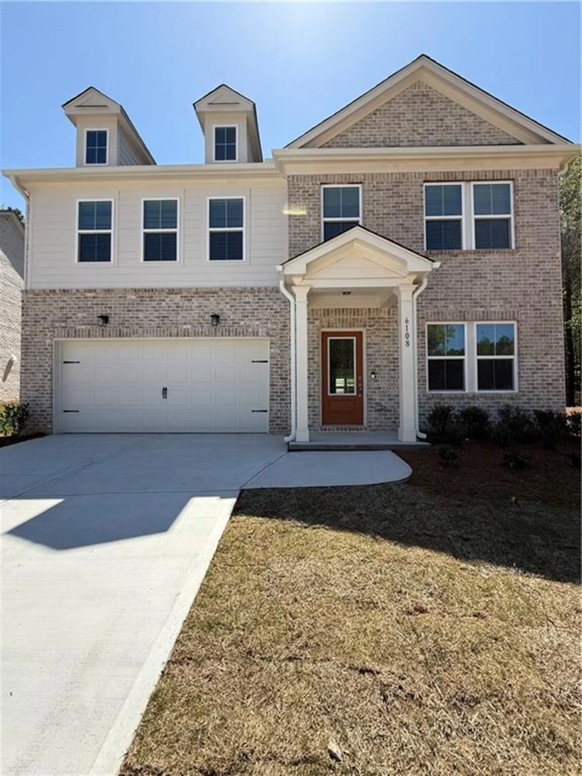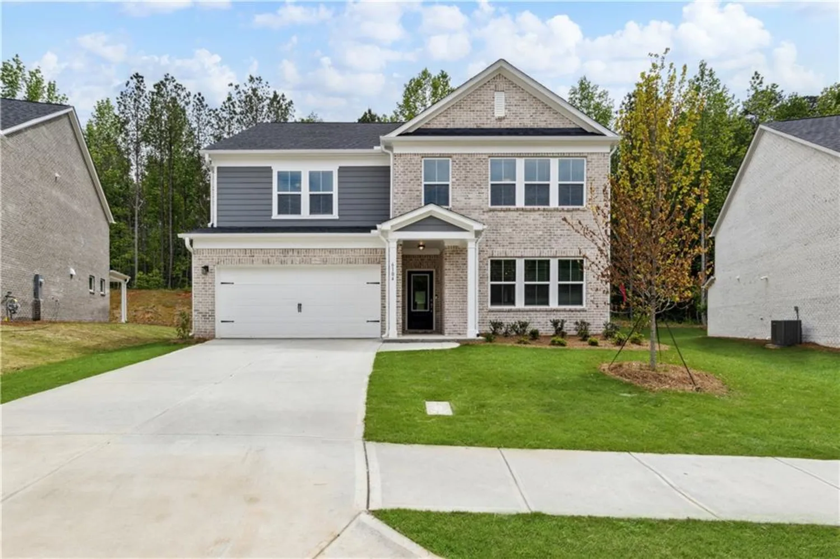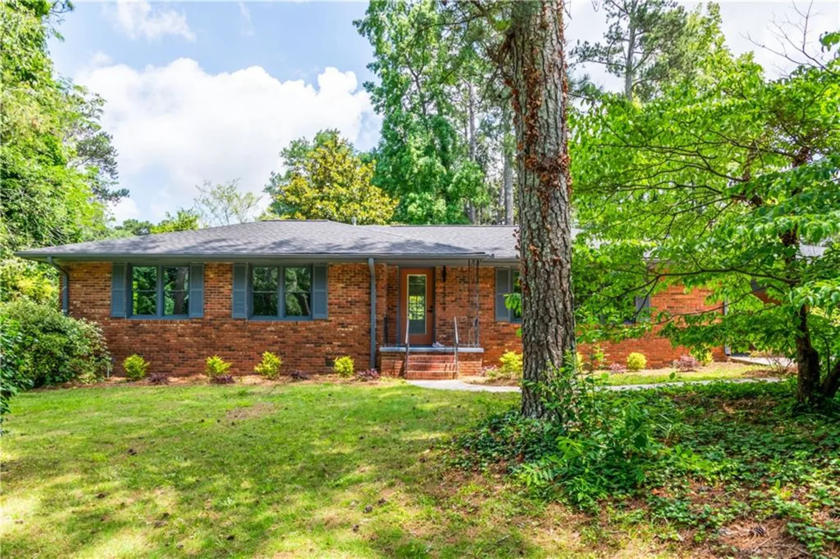6102 marigold wayAtlanta, GA 30349
6102 marigold wayAtlanta, GA 30349
Description
Discover life at Briar Creek in South Fulton, where smart design and everyday comfort come together in the Hampton plan by Pulte Homes. This five-bedroom layout was built with real life in mind—room to grow, space to gather, and places to unwind. Step inside to find a flexible front room, ideal for remote work, study sessions, or a creative escape. Continue through to the open kitchen and living area—bright, welcoming, and made for everything from casual dinners to game nights with friends. A tucked-away guest bedroom on the main floor gives overnight visitors their own comfortable space. Upstairs, a spacious loft offers room to relax, play, or recharge—however your day calls for it. Laundry is conveniently located on the second floor, cutting down on trips and keeping routines simple. The owner’s suite features a walk-in closet and a private bathroom with a tiled shower, dual sinks, and a handy linen closet. Three more bedrooms round out the upper level, giving everyone a place to call their own. Briar Creek blends neighborhood charm with modern living, just minutes from shopping, dining, and major travel routes. The Hampton plan is available now—come see how it fits your life, and find out what makes this community feel like home. *Photos are reflective of a model home.
Property Details for 6102 Marigold Way
- Subdivision ComplexBriar Creek
- Architectural StyleTraditional
- ExteriorNone
- Num Of Garage Spaces2
- Parking FeaturesGarage
- Property AttachedNo
- Waterfront FeaturesNone
LISTING UPDATED:
- StatusActive
- MLS #7560018
- Days on Site55
- HOA Fees$1,560 / year
- MLS TypeResidential
- Year Built2025
- Lot Size0.21 Acres
- CountryFulton - GA
LISTING UPDATED:
- StatusActive
- MLS #7560018
- Days on Site55
- HOA Fees$1,560 / year
- MLS TypeResidential
- Year Built2025
- Lot Size0.21 Acres
- CountryFulton - GA
Building Information for 6102 Marigold Way
- StoriesTwo
- Year Built2025
- Lot Size0.2100 Acres
Payment Calculator
Term
Interest
Home Price
Down Payment
The Payment Calculator is for illustrative purposes only. Read More
Property Information for 6102 Marigold Way
Summary
Location and General Information
- Community Features: Homeowners Assoc, Near Schools, Near Shopping, Sidewalks, Street Lights, Other
- Directions: From I-285 - Take I-285 S to exit 2 for Camp Creek Pkwy. Turn Right onto Camp Creek Pkwy. Continue for 3 miles. Turn Left onto Butner Road. Continue on Butner Rd for 1.4 miles. Briar Creek will be on your right. From I-85 - Take 85 S to exit 243 for GA-166 W/Langford Pkwy. Merge onto GA-166 W/Campbellton Rd SW. Left on Butner Rd. Continue for 7 miles. Briar Creek will be on your right.
- View: Neighborhood
- Coordinates: 33.653053,-84.58777
School Information
- Elementary School: Wolf Creek
- Middle School: Sandtown
- High School: Langston Hughes
Taxes and HOA Information
- Tax Year: 2025
- Association Fee Includes: Internet, Maintenance Grounds, Reserve Fund
- Tax Legal Description: NA
- Tax Lot: 8
Virtual Tour
- Virtual Tour Link PP: https://www.propertypanorama.com/6102-Marigold-Way-Atlanta-GA-30349/unbranded
Parking
- Open Parking: No
Interior and Exterior Features
Interior Features
- Cooling: None
- Heating: None
- Appliances: Dishwasher, Disposal, Gas Cooktop, Gas Oven, Microwave
- Basement: None
- Fireplace Features: Factory Built, Family Room, Gas Starter
- Flooring: Carpet, Hardwood, Tile
- Interior Features: Double Vanity, High Ceilings 9 ft Main, Recessed Lighting, Tray Ceiling(s), Walk-In Closet(s)
- Levels/Stories: Two
- Other Equipment: None
- Window Features: None
- Kitchen Features: Cabinets White, Kitchen Island, Pantry Walk-In, Stone Counters, View to Family Room
- Master Bathroom Features: Double Vanity, Shower Only
- Foundation: Slab
- Main Bedrooms: 1
- Bathrooms Total Integer: 3
- Main Full Baths: 1
- Bathrooms Total Decimal: 3
Exterior Features
- Accessibility Features: None
- Construction Materials: Brick 3 Sides, HardiPlank Type
- Fencing: None
- Horse Amenities: None
- Patio And Porch Features: Covered, Patio
- Pool Features: None
- Road Surface Type: Paved
- Roof Type: Shingle
- Security Features: None
- Spa Features: None
- Laundry Features: In Hall
- Pool Private: No
- Road Frontage Type: None
- Other Structures: None
Property
Utilities
- Sewer: Public Sewer
- Utilities: None
- Water Source: Public
- Electric: None
Property and Assessments
- Home Warranty: Yes
- Property Condition: New Construction
Green Features
- Green Energy Efficient: None
- Green Energy Generation: None
Lot Information
- Above Grade Finished Area: 2622
- Common Walls: No Common Walls
- Lot Features: Front Yard, Landscaped, Level
- Waterfront Footage: None
Rental
Rent Information
- Land Lease: No
- Occupant Types: Vacant
Public Records for 6102 Marigold Way
Tax Record
- 2025$0.00 ($0.00 / month)
Home Facts
- Beds5
- Baths3
- Total Finished SqFt2,622 SqFt
- Above Grade Finished2,622 SqFt
- StoriesTwo
- Lot Size0.2100 Acres
- StyleSingle Family Residence
- Year Built2025
- CountyFulton - GA
- Fireplaces1




