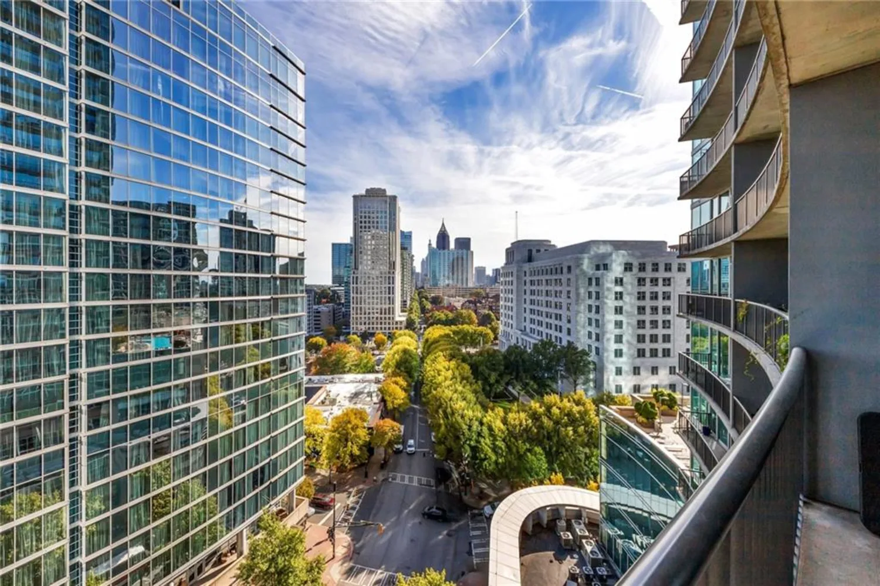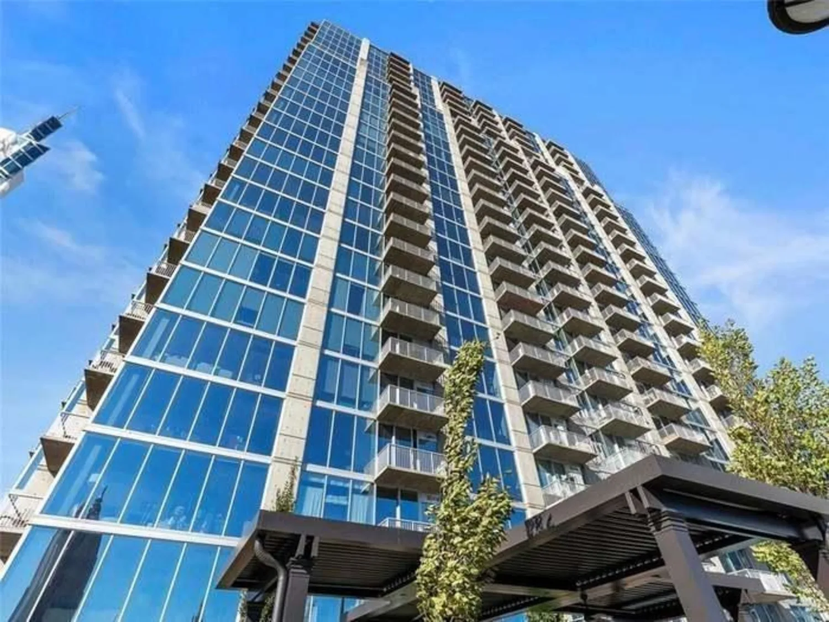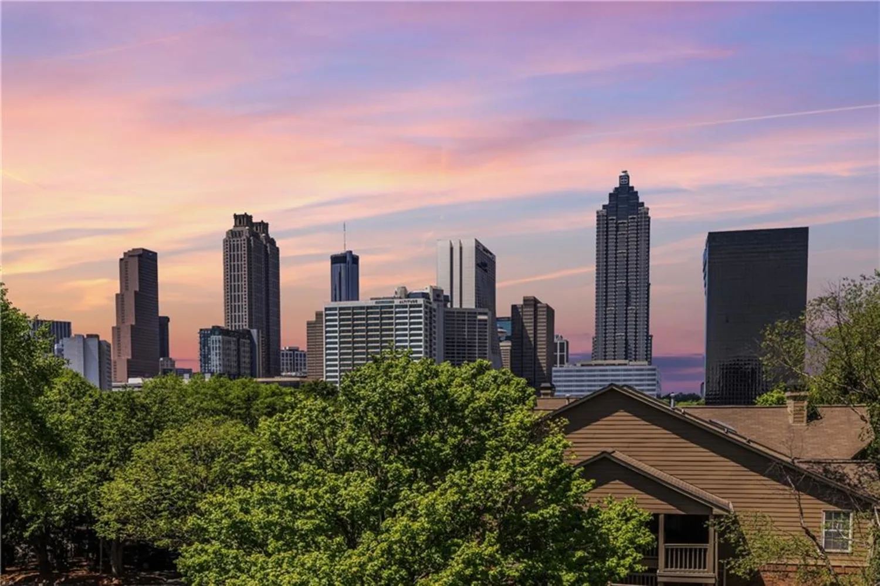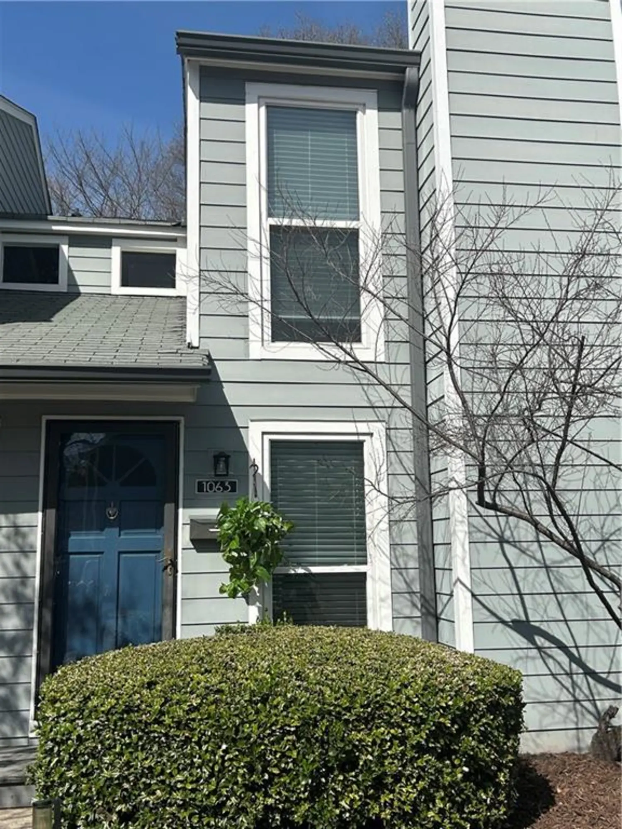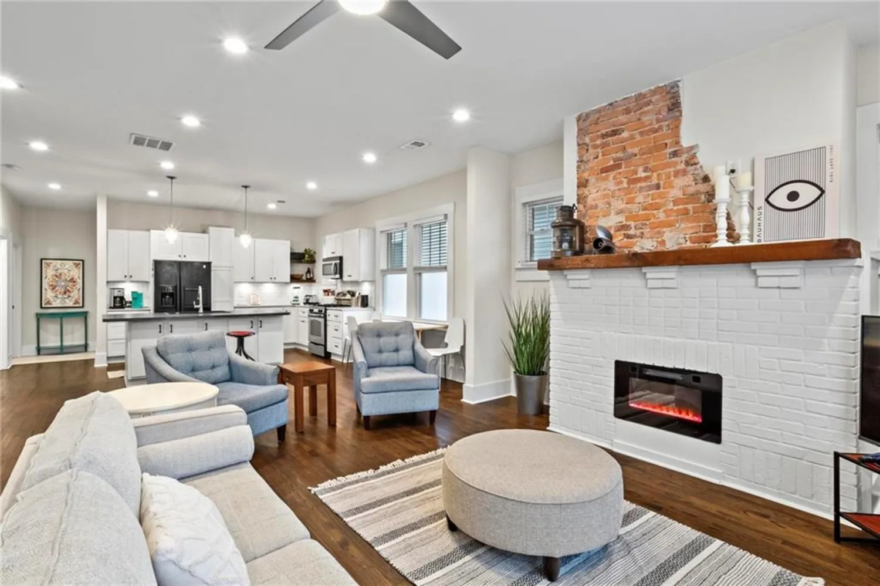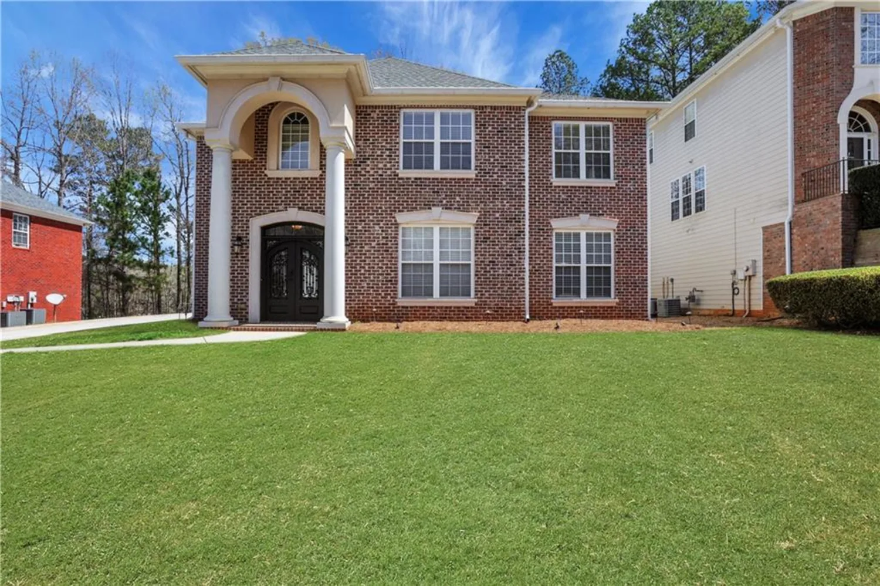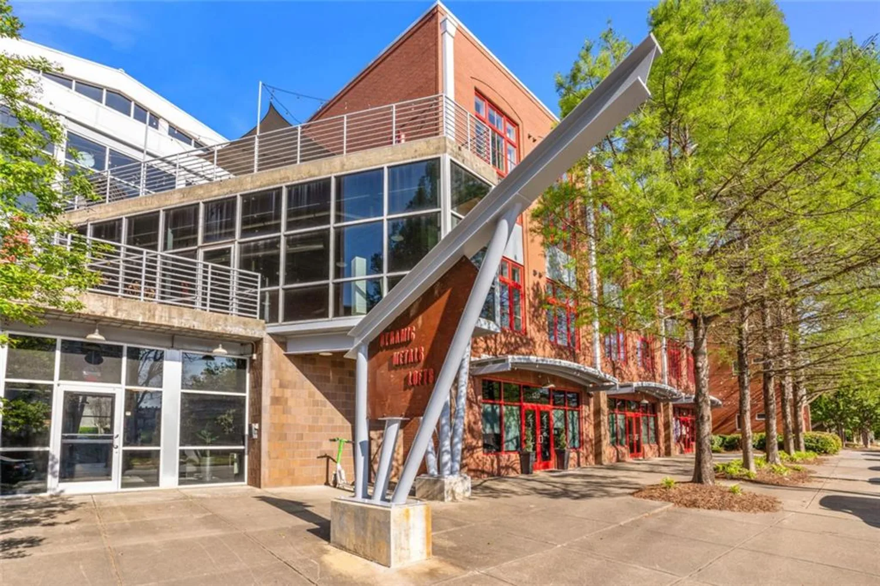1247 zucchini circle seAtlanta, GA 30315
1247 zucchini circle seAtlanta, GA 30315
Description
Welcome to life in Chosewood Park, where vibrant city living meets the charm of a connected, walkable community. Located just southeast of downtown Atlanta and steps from the BeltLine’s Southside Trail, this modern 3-bedroom, 3-bath townhouse places you right in the heart of one of the city's fastest-growing neighborhoods. Spend your days exploring nearby Grant Park, grabbing a bite at Red’s Beer Garden, shopping local at The Beacon, or relaxing in the neighborhood’s pocket parks, community pool, and clubhouse. You're also just minutes from Krog Street Market and a full lineup of Eastside hotspots, offering unbeatable access to Atlanta’s best dining, retail, and cultural destinations. With quick connections to I-20, 75, 85, and downtown, this location delivers both urban energy and everyday ease. Inside, the open-concept main level is filled with natural light and designed for modern living. The sleek kitchen features crisp white cabinetry, stainless steel appliances, stone countertops, a spacious island with bar seating, stylish pendant lighting, and a spacious pantry - all overlooking a bright, welcoming living area that flows seamlessly onto a covered walkout deck, perfect for indoor-outdoor entertaining. Upstairs, the primary suite offers a peaceful retreat with a tray ceiling, large closet, dual vanities, and a frameless glass shower. A well-sized secondary bedroom and full hall bath complete the top floor. On the terrace level, you'll find a private third bedroom with its own full bath—ideal for guests, a home office, or flexible bonus space. A 1-car garage adds convenience and extra storage. Whether you're searching for your first home or a stylish low-maintenance space near the BeltLine, this thoughtfully designed townhouse delivers the lifestyle and location you've been waiting for. Schedule your private showing today!
Property Details for 1247 Zucchini Circle SE
- Subdivision ComplexChosewood
- Architectural StyleTownhouse
- ExteriorRain Gutters
- Num Of Garage Spaces1
- Parking FeaturesAttached, Garage, Garage Door Opener, Garage Faces Rear
- Property AttachedYes
- Waterfront FeaturesNone
LISTING UPDATED:
- StatusActive
- MLS #7588325
- Days on Site1
- Taxes$5,526 / year
- HOA Fees$265 / month
- MLS TypeResidential
- Year Built2023
- Lot Size0.02 Acres
- CountryFulton - GA
LISTING UPDATED:
- StatusActive
- MLS #7588325
- Days on Site1
- Taxes$5,526 / year
- HOA Fees$265 / month
- MLS TypeResidential
- Year Built2023
- Lot Size0.02 Acres
- CountryFulton - GA
Building Information for 1247 Zucchini Circle SE
- StoriesThree Or More
- Year Built2023
- Lot Size0.0200 Acres
Payment Calculator
Term
Interest
Home Price
Down Payment
The Payment Calculator is for illustrative purposes only. Read More
Property Information for 1247 Zucchini Circle SE
Summary
Location and General Information
- Community Features: Clubhouse, Homeowners Assoc, Near Beltline, Near Public Transport, Near Schools, Near Shopping, Near Trails/Greenway, Playground, Pool, Sidewalks, Street Lights
- Directions: Take Boulevard South from I-20, pass Grant Park on your right. Make a Right on Englewood Ave SE. Left of Zephyr Blvd SE - 2nd townhome on the left.
- View: Neighborhood
- Coordinates: 33.720266,-84.370412
School Information
- Elementary School: Benteen
- Middle School: Martin L. King Jr.
- High School: Maynard Jackson
Taxes and HOA Information
- Parcel Number: 14 0041 LL0300
- Tax Year: 2024
- Association Fee Includes: Maintenance Grounds, Maintenance Structure, Termite
- Tax Legal Description: Deeb book 6651 Deed Page 007
- Tax Lot: 179
Virtual Tour
- Virtual Tour Link PP: https://www.propertypanorama.com/1247-Zucchini-Circle-SE-Atlanta-GA-30315/unbranded
Parking
- Open Parking: No
Interior and Exterior Features
Interior Features
- Cooling: Ceiling Fan(s), Central Air
- Heating: Central
- Appliances: Dishwasher, Electric Range, Microwave, Range Hood
- Basement: None
- Fireplace Features: None
- Flooring: Luxury Vinyl
- Interior Features: Double Vanity, High Ceilings 9 ft Lower, High Ceilings 9 ft Main, High Ceilings 10 ft Main, Recessed Lighting, Tray Ceiling(s), Other
- Levels/Stories: Three Or More
- Other Equipment: None
- Window Features: Double Pane Windows, Insulated Windows
- Kitchen Features: Breakfast Bar, Cabinets White, Eat-in Kitchen, Kitchen Island, Pantry, Stone Counters, View to Family Room
- Master Bathroom Features: Double Vanity, Shower Only
- Foundation: Slab
- Bathrooms Total Integer: 3
- Bathrooms Total Decimal: 3
Exterior Features
- Accessibility Features: None
- Construction Materials: HardiPlank Type
- Fencing: None
- Horse Amenities: None
- Patio And Porch Features: Covered, Deck
- Pool Features: None
- Road Surface Type: Paved
- Roof Type: Composition
- Security Features: Carbon Monoxide Detector(s), Smoke Detector(s)
- Spa Features: None
- Laundry Features: Laundry Closet, Upper Level
- Pool Private: No
- Road Frontage Type: Private Road
- Other Structures: None
Property
Utilities
- Sewer: Public Sewer
- Utilities: Cable Available, Electricity Available, Phone Available, Sewer Available, Water Available
- Water Source: Public
- Electric: Other
Property and Assessments
- Home Warranty: Yes
- Property Condition: Resale
Green Features
- Green Energy Efficient: Insulation
- Green Energy Generation: None
Lot Information
- Common Walls: 2+ Common Walls
- Lot Features: Landscaped, Level
- Waterfront Footage: None
Rental
Rent Information
- Land Lease: No
- Occupant Types: Vacant
Public Records for 1247 Zucchini Circle SE
Tax Record
- 2024$5,526.00 ($460.50 / month)
Home Facts
- Beds3
- Baths3
- Total Finished SqFt1,171 SqFt
- StoriesThree Or More
- Lot Size0.0200 Acres
- StyleTownhouse
- Year Built2023
- APN14 0041 LL0300
- CountyFulton - GA




