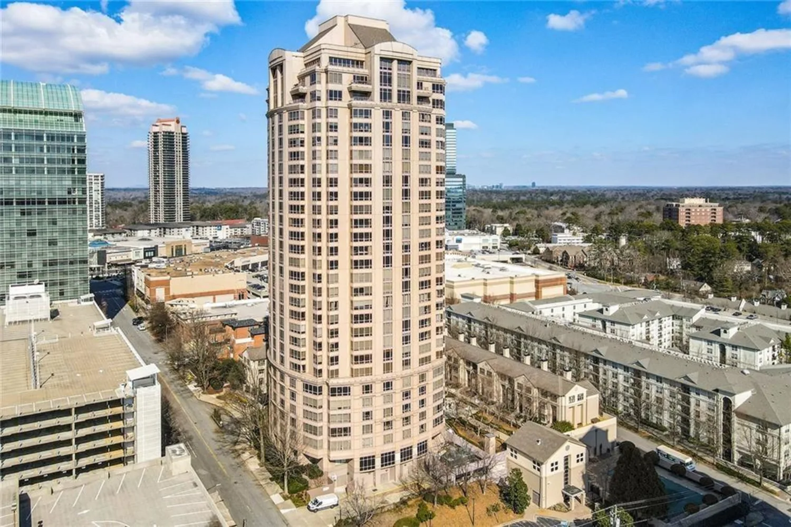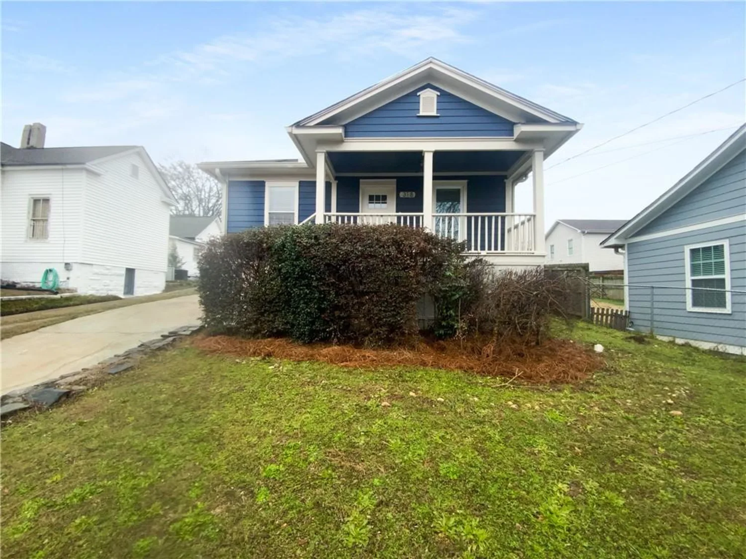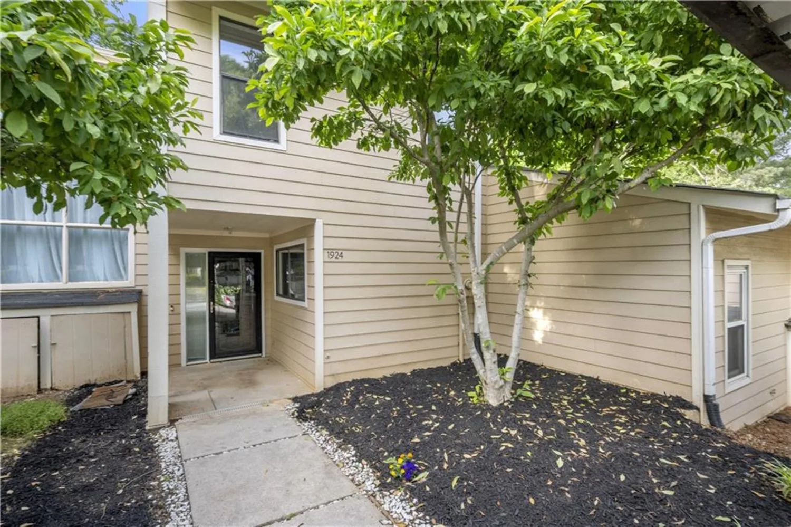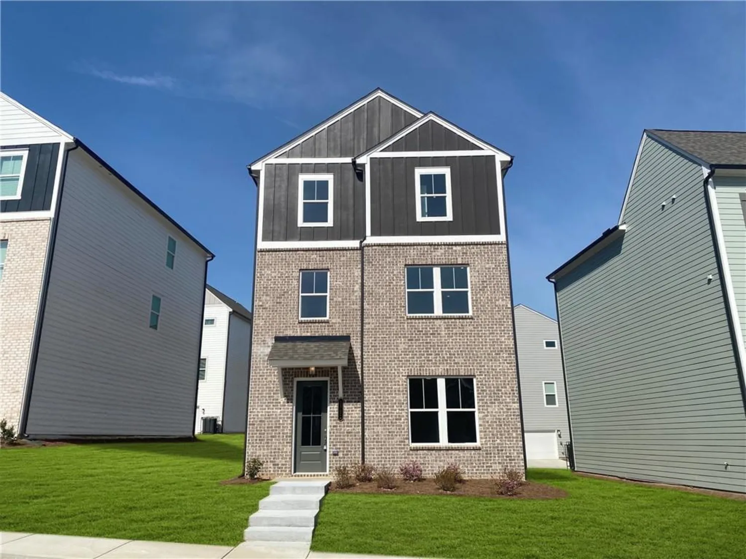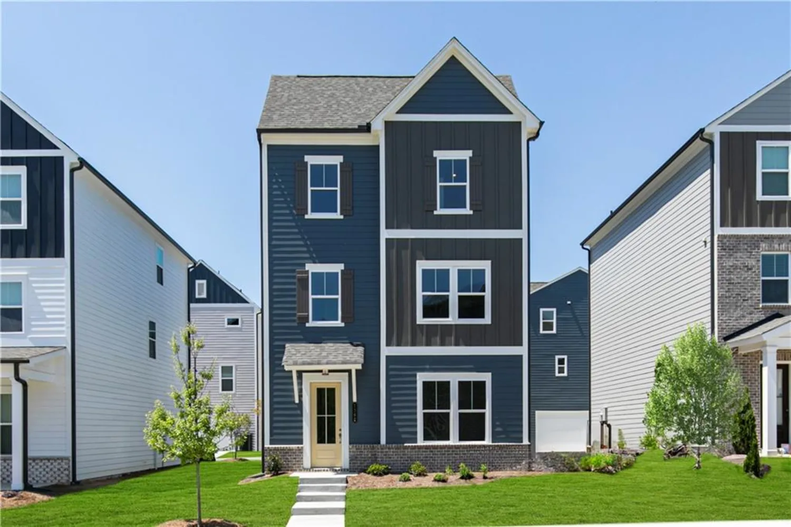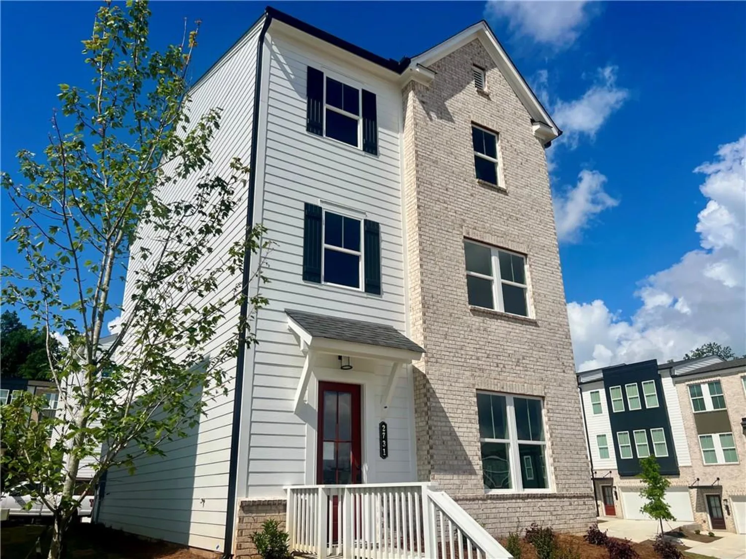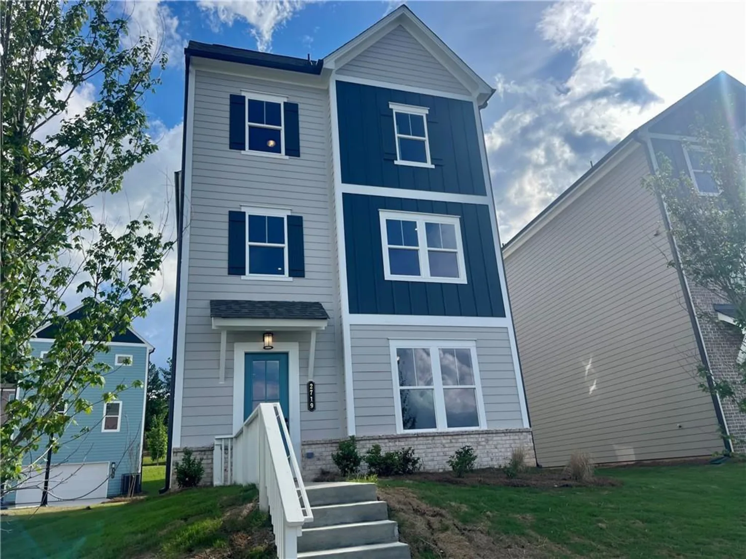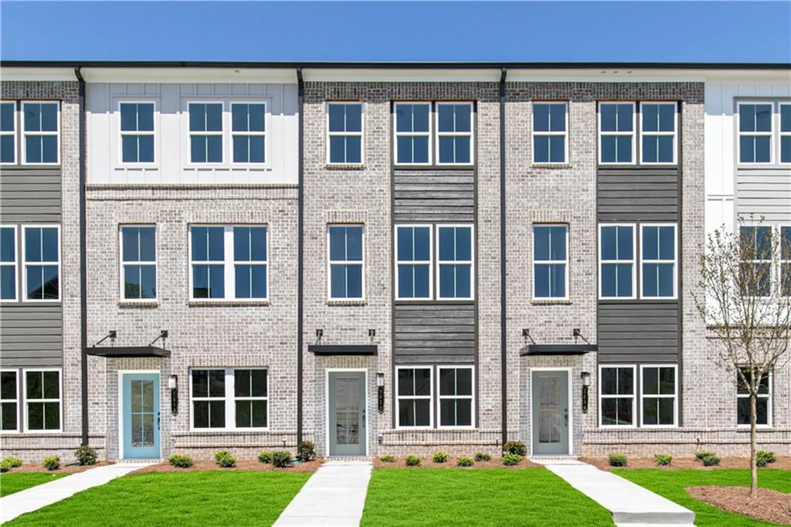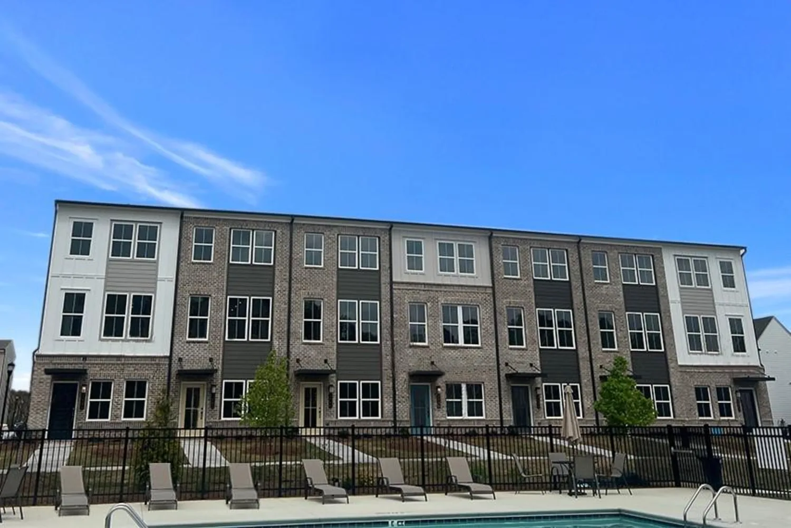1080 peachtree street ne 1208Atlanta, GA 30309
1080 peachtree street ne 1208Atlanta, GA 30309
Description
THE BEST PANORAMIC VIEWS of Midtown, down Peachtree at 1010 Midtown. Floor-to-ceiling windows bring the urban landscape inside with an outdoor balcony so you never miss a beat. Plank flooring throughout except in the bathroom which is tiled. There is a nook for a home office used currently. Open concept, the living room opens to the kitchen with breakfast bar which provides additional seating. The bath features a deep soaking tub, combo shower, vanity and tiles floor. It can be closed off from the primary bedroom and accessible from the hall while entertaining. The bedroom has ceiling fan, ample walk-in closet and neutral paint. Double-sized coat closet provides storage and a laundry with a full-sized stack remains with the unit. Amazing, resort-style amenities include an oversized pool with amazing skyline views along with beautiful grass and pocket seating areas throughout. Several grills dot this outdoor oasis and include a grilling station wit a tv, tables and chairs that is perfect for a game-day grill party. The state-of-the-art gym features free-weights, machines, Pelotons and more! There is a very large "we-work"-style business/meeting room with many different seating areas spilling out to a common area balcony with Peachtree Street views. Walk to Piedmont Park, the Fox, the Midtown Marta station, Colony Square, The High Museum, Atlanta Symphony, coffee shops, restaurants, shop & more from the super-secure 1010 Midtown building. The 24-hr concierge provides security, package acceptance and resident assistance. one deeded covered parking spot included!
Property Details for 1080 Peachtree Street NE 1208
- Subdivision Complex1010 Midtown
- Architectural StyleHigh Rise (6 or more stories)
- ExteriorBalcony, Private Entrance
- Num Of Garage Spaces1
- Num Of Parking Spaces1
- Parking FeaturesAssigned, Deeded, Garage
- Property AttachedYes
- Waterfront FeaturesNone
LISTING UPDATED:
- StatusActive
- MLS #7540629
- Days on Site82
- Taxes$6,164 / year
- HOA Fees$460 / month
- MLS TypeResidential
- Year Built2008
- CountryFulton - GA
LISTING UPDATED:
- StatusActive
- MLS #7540629
- Days on Site82
- Taxes$6,164 / year
- HOA Fees$460 / month
- MLS TypeResidential
- Year Built2008
- CountryFulton - GA
Building Information for 1080 Peachtree Street NE 1208
- StoriesOne
- Year Built2008
- Lot Size0.0185 Acres
Payment Calculator
Term
Interest
Home Price
Down Payment
The Payment Calculator is for illustrative purposes only. Read More
Property Information for 1080 Peachtree Street NE 1208
Summary
Location and General Information
- Community Features: Barbecue, Business Center, Catering Kitchen, Concierge, Dog Park, Fitness Center, Near Beltline, Near Public Transport, Near Schools, Near Shopping, Park, Pool
- Directions: Peachtree to 10th St. Parking garage is on Crescent Ave
- View: City
- Coordinates: 33.783839,-84.383866
School Information
- Elementary School: Springdale Park
- Middle School: David T Howard
- High School: Midtown
Taxes and HOA Information
- Parcel Number: 17 010600051398
- Tax Year: 2024
- Association Fee Includes: Maintenance Grounds, Maintenance Structure, Reserve Fund, Security, Sewer, Swim, Termite, Trash, Water
- Tax Legal Description: LL 108, Dist 17
Virtual Tour
Parking
- Open Parking: No
Interior and Exterior Features
Interior Features
- Cooling: Ceiling Fan(s), Central Air
- Heating: Forced Air
- Appliances: Dishwasher, Disposal, Dryer, Electric Range, Electric Water Heater, Microwave, Refrigerator, Washer
- Basement: None
- Fireplace Features: None
- Flooring: Hardwood
- Interior Features: Crown Molding, High Ceilings 10 ft Main, High Speed Internet, Recessed Lighting, Walk-In Closet(s)
- Levels/Stories: One
- Other Equipment: None
- Window Features: Aluminum Frames
- Kitchen Features: Breakfast Bar, Cabinets Stain, Stone Counters, View to Family Room
- Master Bathroom Features: Tub/Shower Combo
- Foundation: Concrete Perimeter
- Main Bedrooms: 1
- Bathrooms Total Integer: 1
- Main Full Baths: 1
- Bathrooms Total Decimal: 1
Exterior Features
- Accessibility Features: None
- Construction Materials: Concrete
- Fencing: None
- Horse Amenities: None
- Patio And Porch Features: Covered, Deck
- Pool Features: In Ground
- Road Surface Type: Paved
- Roof Type: Other
- Security Features: None
- Spa Features: None
- Laundry Features: In Hall, Laundry Closet
- Pool Private: No
- Road Frontage Type: City Street
- Other Structures: Cabana, Gazebo, Pergola
Property
Utilities
- Sewer: Public Sewer
- Utilities: Cable Available, Electricity Available
- Water Source: Public
- Electric: 110 Volts
Property and Assessments
- Home Warranty: No
- Property Condition: Resale
Green Features
- Green Energy Efficient: Appliances, Construction, Doors, Insulation, Thermostat
- Green Energy Generation: None
Lot Information
- Above Grade Finished Area: 805
- Common Walls: 2+ Common Walls
- Lot Features: Corner Lot
- Waterfront Footage: None
Multi Family
- # Of Units In Community: 1208
Rental
Rent Information
- Land Lease: No
- Occupant Types: Owner
Public Records for 1080 Peachtree Street NE 1208
Tax Record
- 2024$6,164.00 ($513.67 / month)
Home Facts
- Beds1
- Baths1
- Total Finished SqFt805 SqFt
- Above Grade Finished805 SqFt
- StoriesOne
- Lot Size0.0185 Acres
- StyleCondominium
- Year Built2008
- APN17 010600051398
- CountyFulton - GA




