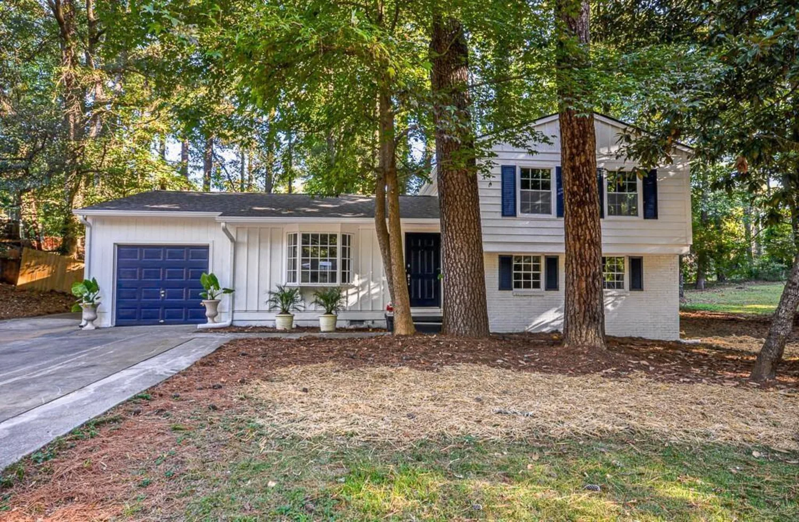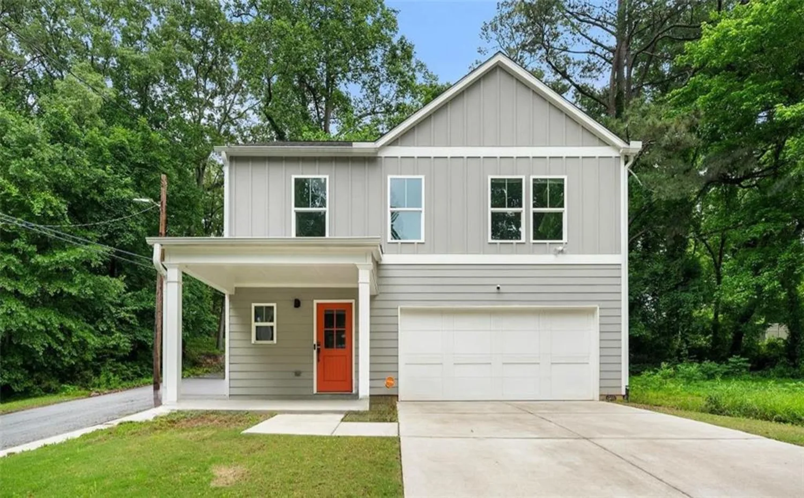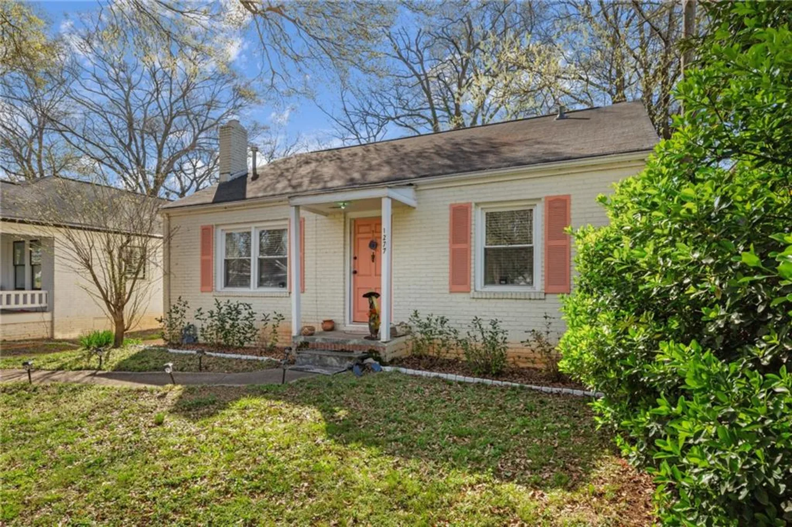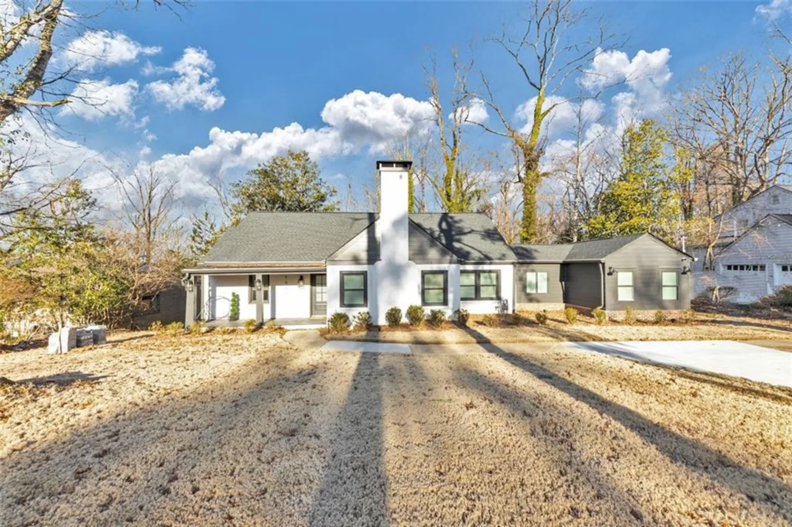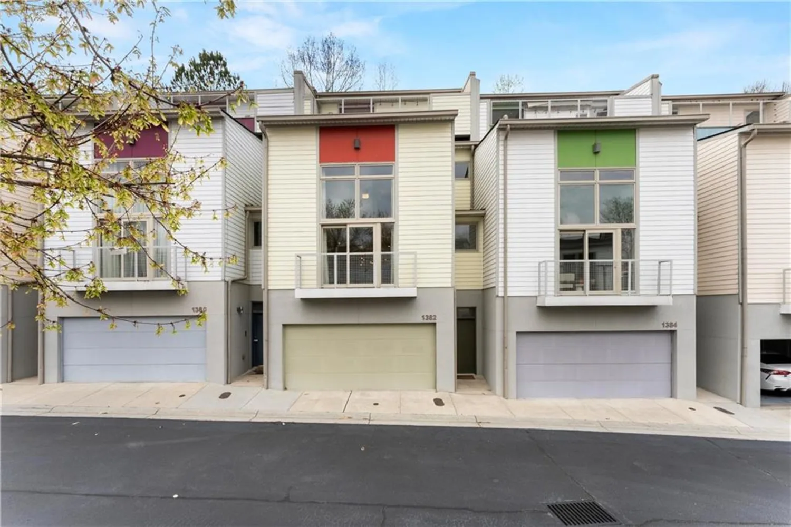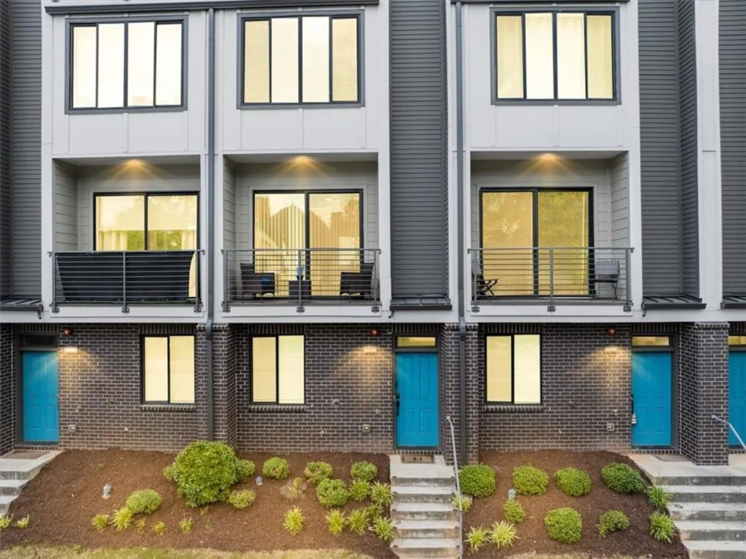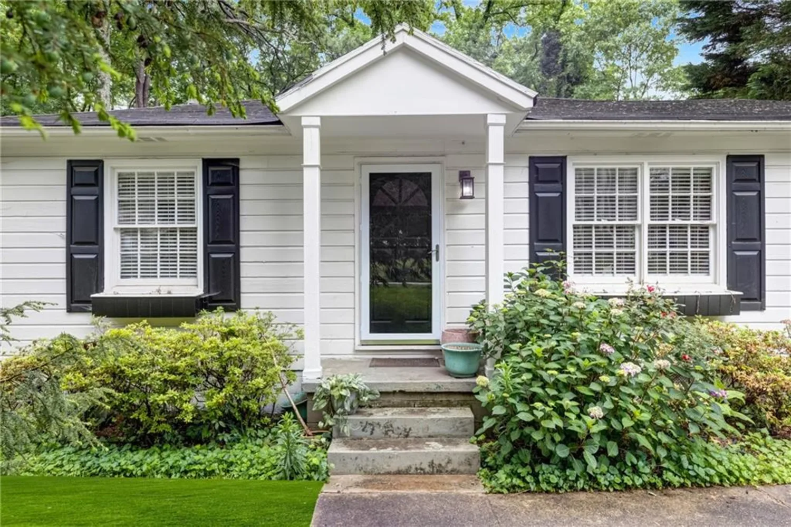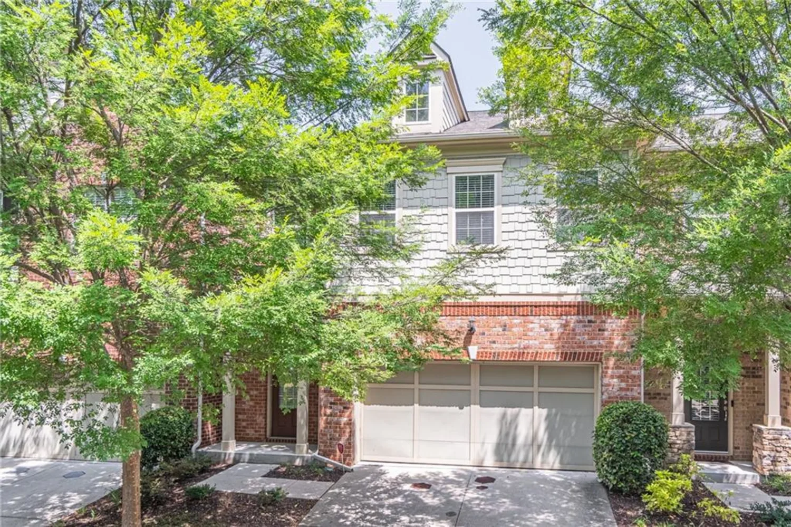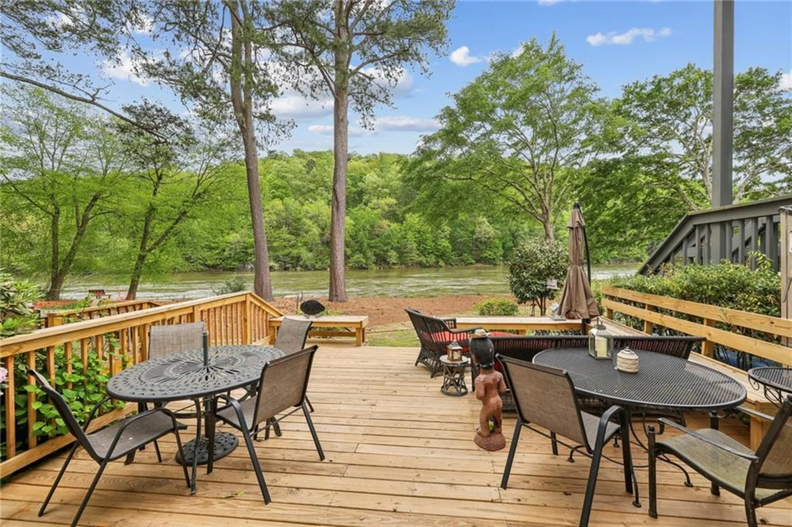2719 stream valley lane nw circle nwAtlanta, GA 30318
2719 stream valley lane nw circle nwAtlanta, GA 30318
Description
MOVE-IN READY NOW! Welcome to the Westside of Atlanta! Stanley Martin introduces the 4 bedroom Melisse plan! A gated charming three-story home with an open concept that feels like a dream home with Maintenance-Free Living! On the main level, you're greeted by a spacious living area with a fireplace seamlessly flowing into a modern kitchen, ideal for entertaining guests. The gorgeous gourmet kitchen boasts a quartz countertops, SS GE Profile appliances, oversized island, counterspace and cabinets galore! Upstairs, relax in your spacious primary suite with adjacent owner's bath with walk in tile shower/bench, dual vanities and an expansive walk-in closet. Secondary bedrooms offer functionality of office/guest/flex rooms. But wait, there's more! You will love the convenience of a 4th-bedroom suite on the 1st level! Perfect for a 2nd primary or guest suite. What a delightful place to call home! LOT 176. Westside Bend is a premium gated community featuring a pool, cabana, dog park, pet stations, playground, pocket parks & fire pit, where you're sure to make friends with your new neighbors! Atlanta's best offerings are at your fingertips including easy access to I-285, I-20, I-75 & I-85, the Works, Westside Park, the Beltline, local food hubs, Midtown & downtown Atlanta. Take a stroll along the sidewalks featured throughout the community with a gorgeous country feel! This home won’t last long! Schedule your private tour today and ask about our incredible builder incentives!
Property Details for 2719 Stream Valley Lane NW Circle NW
- Subdivision ComplexWestside Bend
- Architectural StyleTraditional
- ExteriorPrivate Yard, Rain Gutters
- Num Of Garage Spaces2
- Parking FeaturesAttached, Driveway, Garage, Garage Door Opener, Garage Faces Rear, Level Driveway
- Property AttachedNo
- Waterfront FeaturesNone
LISTING UPDATED:
- StatusActive
- MLS #7575409
- Days on Site6
- Taxes$6,400 / year
- HOA Fees$210 / month
- MLS TypeResidential
- Year Built2024
- Lot Size0.08 Acres
- CountryFulton - GA
LISTING UPDATED:
- StatusActive
- MLS #7575409
- Days on Site6
- Taxes$6,400 / year
- HOA Fees$210 / month
- MLS TypeResidential
- Year Built2024
- Lot Size0.08 Acres
- CountryFulton - GA
Building Information for 2719 Stream Valley Lane NW Circle NW
- StoriesThree Or More
- Year Built2024
- Lot Size0.0800 Acres
Payment Calculator
Term
Interest
Home Price
Down Payment
The Payment Calculator is for illustrative purposes only. Read More
Property Information for 2719 Stream Valley Lane NW Circle NW
Summary
Location and General Information
- Community Features: Dog Park, Gated, Homeowners Assoc, Near Beltline, Near Public Transport, Near Schools, Near Shopping, Near Trails/Greenway, Playground, Pool, Sidewalks, Street Lights
- Directions: For GPS type into Waze/Google Maps "Stanley Martin Homes at Westside Bend at Proctor Creek"- 1382 Creekside Circle NW, Atlanta GA 30318.
- View: Neighborhood, Other
- Coordinates: 33.793197,-84.475032
School Information
- Elementary School: William M.Boyd
- Middle School: John Lewis Invictus Academy/Harper-Archer
- High School: Frederick Douglass
Taxes and HOA Information
- Tax Year: 2023
- Association Fee Includes: Maintenance Grounds, Swim, Trash
- Tax Legal Description: 0
- Tax Lot: 176
Virtual Tour
Parking
- Open Parking: Yes
Interior and Exterior Features
Interior Features
- Cooling: Central Air, Heat Pump, Zoned
- Heating: Central, Electric, Heat Pump, Zoned
- Appliances: Dishwasher, Disposal, Electric Cooktop, Electric Oven, Electric Water Heater, Microwave
- Basement: None
- Fireplace Features: Electric, Family Room
- Flooring: Carpet, Luxury Vinyl
- Interior Features: Double Vanity, Entrance Foyer, High Ceilings 9 ft Lower, High Ceilings 9 ft Main, High Ceilings 9 ft Upper, Walk-In Closet(s)
- Levels/Stories: Three Or More
- Other Equipment: None
- Window Features: Double Pane Windows
- Kitchen Features: Cabinets White, Kitchen Island, Pantry Walk-In, Stone Counters, View to Family Room
- Master Bathroom Features: Double Vanity, Shower Only
- Foundation: Slab
- Total Half Baths: 1
- Bathrooms Total Integer: 4
- Bathrooms Total Decimal: 3
Exterior Features
- Accessibility Features: None
- Construction Materials: Brick Front, HardiPlank Type
- Fencing: None
- Horse Amenities: None
- Patio And Porch Features: None
- Pool Features: None
- Road Surface Type: Asphalt
- Roof Type: Composition, Shingle
- Security Features: Carbon Monoxide Detector(s), Security Gate, Smoke Detector(s)
- Spa Features: None
- Laundry Features: In Hall, Upper Level
- Pool Private: No
- Road Frontage Type: Other
- Other Structures: None
Property
Utilities
- Sewer: Public Sewer
- Utilities: Cable Available, Electricity Available, Phone Available, Sewer Available, Underground Utilities, Water Available
- Water Source: Public
- Electric: Other
Property and Assessments
- Home Warranty: Yes
- Property Condition: New Construction
Green Features
- Green Energy Efficient: Appliances, HVAC, Insulation, Windows
- Green Energy Generation: None
Lot Information
- Above Grade Finished Area: 2445
- Common Walls: No Common Walls
- Lot Features: Front Yard, Landscaped
- Waterfront Footage: None
Rental
Rent Information
- Land Lease: No
- Occupant Types: Vacant
Public Records for 2719 Stream Valley Lane NW Circle NW
Tax Record
- 2023$6,400.00 ($533.33 / month)
Home Facts
- Beds4
- Baths3
- Total Finished SqFt2,445 SqFt
- Above Grade Finished2,445 SqFt
- StoriesThree Or More
- Lot Size0.0800 Acres
- StyleSingle Family Residence
- Year Built2024
- CountyFulton - GA
- Fireplaces1




