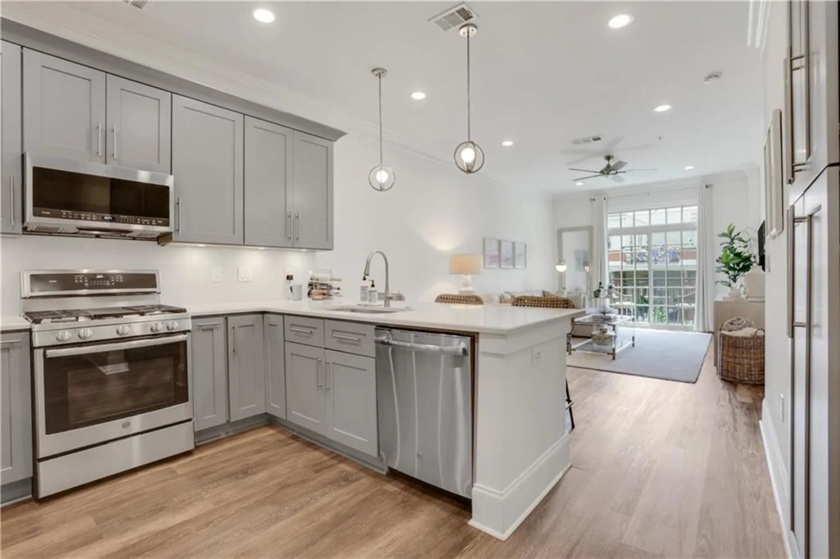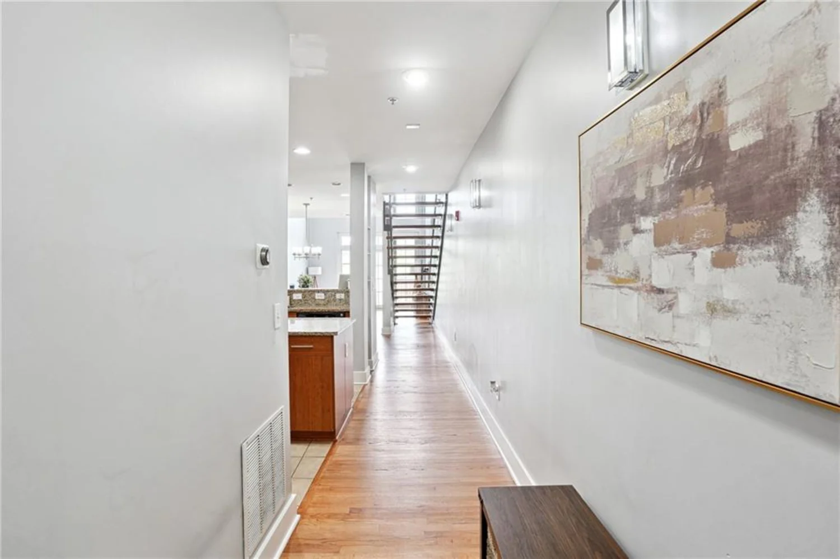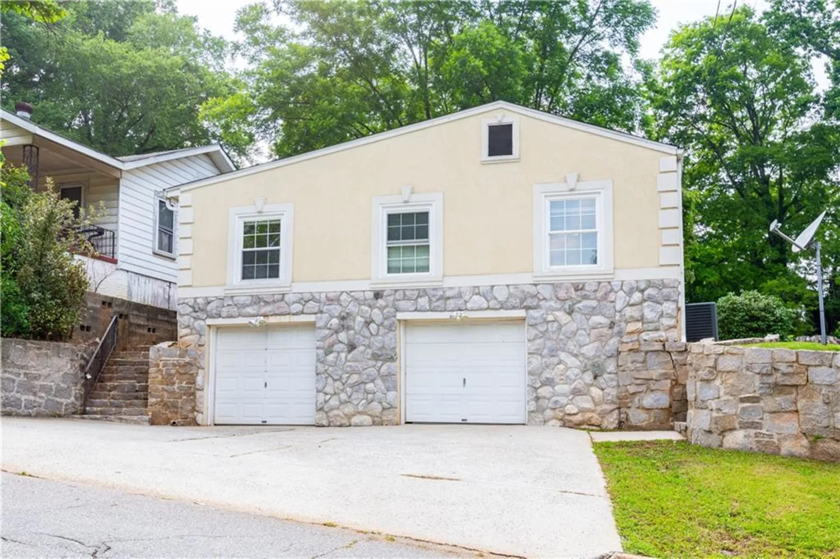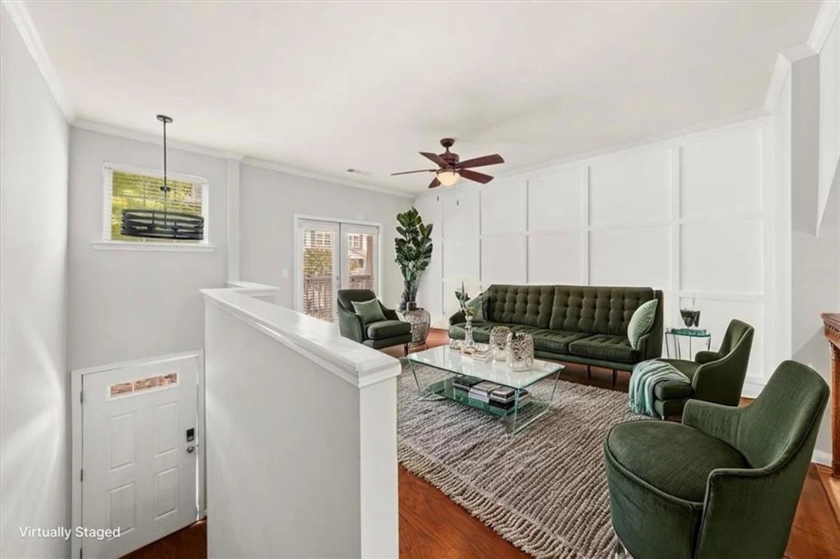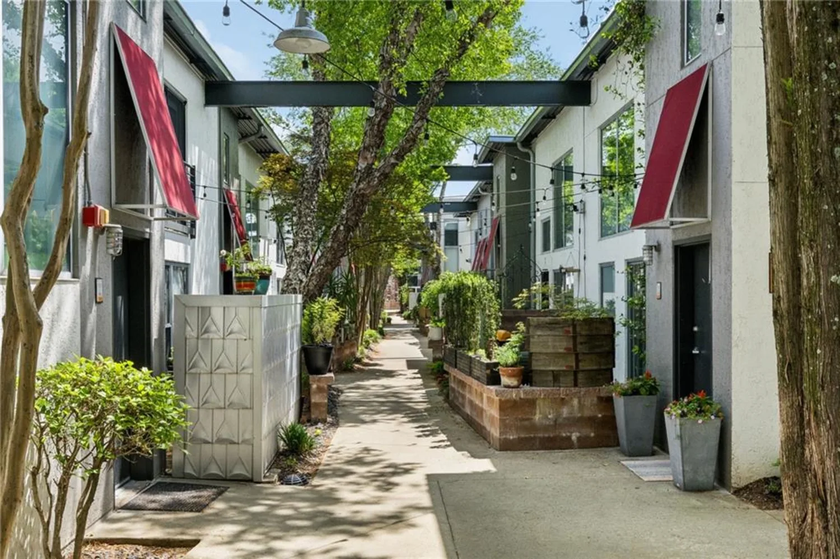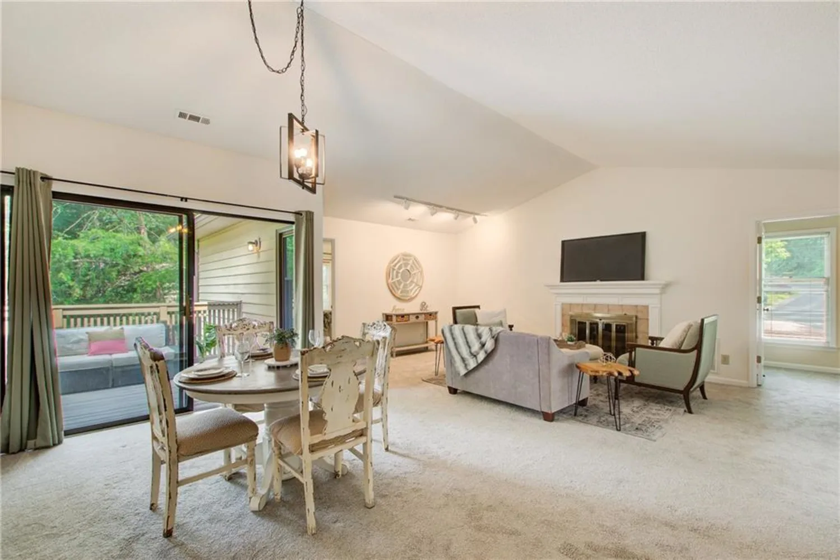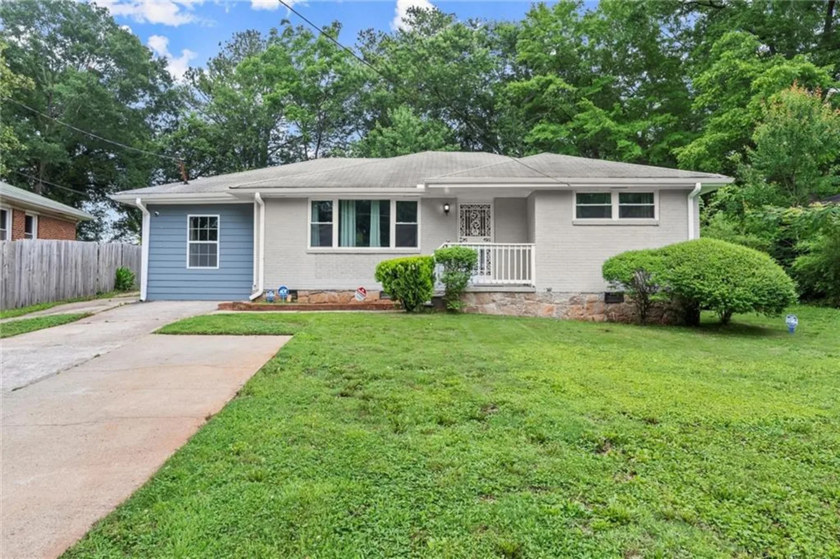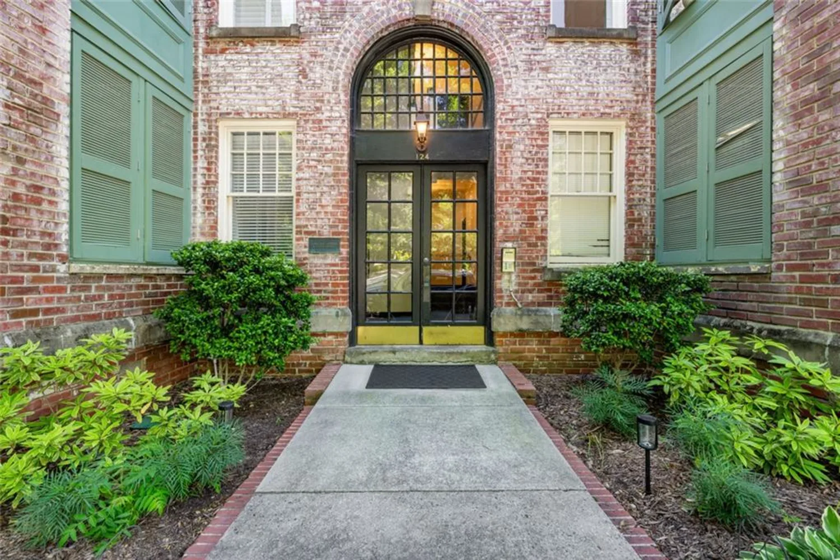6476 snowden driveAtlanta, GA 30349
6476 snowden driveAtlanta, GA 30349
Description
FYI: **Qualified FHA buyers may be able to get a 3.09% interest rate.** Motivated Seller! The seller is very excited to open a new chapter with a job relocation-making this a fantastic opportunity for you to call this stunning 4-Bedroom Corner-Lot Home! Perfectly located convenient to Hartsfield-Jackson Atlanta Airport, enjoy quick access to upscale dining, shopping, parks, and an amphitheater for year-round entertainment. Step inside to a grand foyer that welcomes you with Italian porcelain tile, stylish powder room conveniently located for guests, open-concept design flows into the great room with luxury vinyl plank (LVP) flooring & a real fireplace. Chef's kitchen features a designer smart appliance package, Tuscany pattern ceramic tile, and a formal dining room with elegant wainscoting. Formal living room with exquisite details & optional LVP flooring, smart thermostat to help save on those utilities. Upstairs Retreat: Vaulted ceilings create a bright & airy feel, oversized owner's suite with an unbelievable walk-in closet and huge spa-like en-suite featuring an upgraded shower & double vanity. Three additional spacious bedrooms with ample closets, convenient upstairs laundry room-no more hauling clothes up and down! Exterior Features You'll Love! Side-entry garage for enhanced curb appeal, and a level fenced backyard-ideal for private entertaining. The seller is offering flex dollars for closing cost assistance or upgrades with a full price offer. Don't miss out-schedule your showing today. Bring ALL offers!
Property Details for 6476 SNOWDEN Drive
- Subdivision ComplexTwin Creeks Crossing
- Architectural StyleTraditional
- ExteriorLighting
- Num Of Garage Spaces2
- Num Of Parking Spaces2
- Parking FeaturesGarage, Attached, Garage Faces Side
- Property AttachedNo
- Waterfront FeaturesNone
LISTING UPDATED:
- StatusActive
- MLS #7490152
- Days on Site184
- Taxes$2,803 / year
- HOA Fees$150 / year
- MLS TypeResidential
- Year Built2006
- Lot Size0.24 Acres
- CountryFulton - GA
LISTING UPDATED:
- StatusActive
- MLS #7490152
- Days on Site184
- Taxes$2,803 / year
- HOA Fees$150 / year
- MLS TypeResidential
- Year Built2006
- Lot Size0.24 Acres
- CountryFulton - GA
Building Information for 6476 SNOWDEN Drive
- StoriesTwo
- Year Built2006
- Lot Size0.2380 Acres
Payment Calculator
Term
Interest
Home Price
Down Payment
The Payment Calculator is for illustrative purposes only. Read More
Property Information for 6476 SNOWDEN Drive
Summary
Location and General Information
- Community Features: Clubhouse
- Directions: From Camp Creek Parkway continue for approximately 4 miles. Turn left onto Butner Road. Turn left onto Stonewall Tell Road. Turn right onto Cranwood Drive. Turn right onto Snowden Drive; the destination will be on your left.
- View: Other
- Coordinates: 33.643858,-84.60111
School Information
- Elementary School: Cliftondale
- Middle School: Renaissance
- High School: Langston Hughes
Taxes and HOA Information
- Parcel Number: 09F410001714423
- Tax Year: 2023
- Tax Legal Description: Land Lot 171 of the 9F District, Fulton County, GA
Virtual Tour
- Virtual Tour Link PP: https://www.propertypanorama.com/6476-SNOWDEN-Drive-Atlanta-GA-30349/unbranded
Parking
- Open Parking: No
Interior and Exterior Features
Interior Features
- Cooling: Central Air, Ceiling Fan(s)
- Heating: Central
- Appliances: Dishwasher, Gas Range, Microwave
- Basement: None
- Fireplace Features: None
- Flooring: Hardwood
- Interior Features: Other
- Levels/Stories: Two
- Other Equipment: None
- Window Features: Double Pane Windows
- Kitchen Features: None
- Master Bathroom Features: None
- Foundation: Slab
- Total Half Baths: 1
- Bathrooms Total Integer: 3
- Bathrooms Total Decimal: 2
Exterior Features
- Accessibility Features: None
- Construction Materials: Brick Front
- Fencing: Back Yard
- Horse Amenities: None
- Patio And Porch Features: None
- Pool Features: None
- Road Surface Type: Asphalt
- Roof Type: Composition
- Security Features: None
- Spa Features: None
- Laundry Features: Laundry Room
- Pool Private: No
- Road Frontage Type: None
- Other Structures: Outbuilding
Property
Utilities
- Sewer: Public Sewer
- Utilities: Electricity Available, Natural Gas Available
- Water Source: Public
- Electric: 220 Volts
Property and Assessments
- Home Warranty: No
- Property Condition: Resale
Green Features
- Green Energy Efficient: None
- Green Energy Generation: None
Lot Information
- Above Grade Finished Area: 2778
- Common Walls: End Unit
- Lot Features: Corner Lot, Level
- Waterfront Footage: None
Rental
Rent Information
- Land Lease: No
- Occupant Types: Owner
Public Records for 6476 SNOWDEN Drive
Tax Record
- 2023$2,803.00 ($233.58 / month)
Home Facts
- Beds4
- Baths2
- Total Finished SqFt2,778 SqFt
- Above Grade Finished2,778 SqFt
- StoriesTwo
- Lot Size0.2380 Acres
- StyleSingle Family Residence
- Year Built2006
- APN09F410001714423
- CountyFulton - GA
- Fireplaces1




