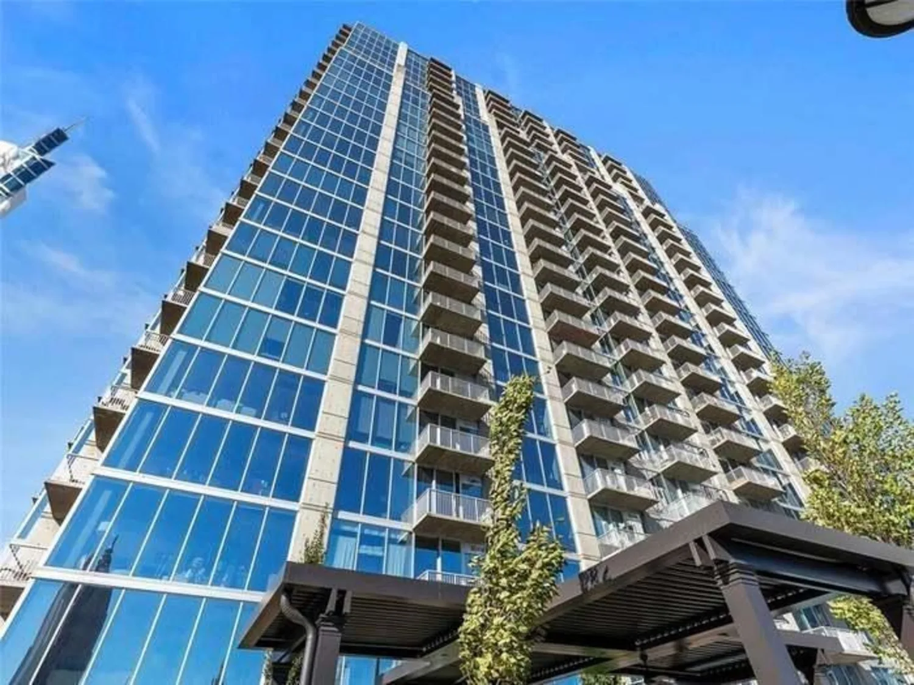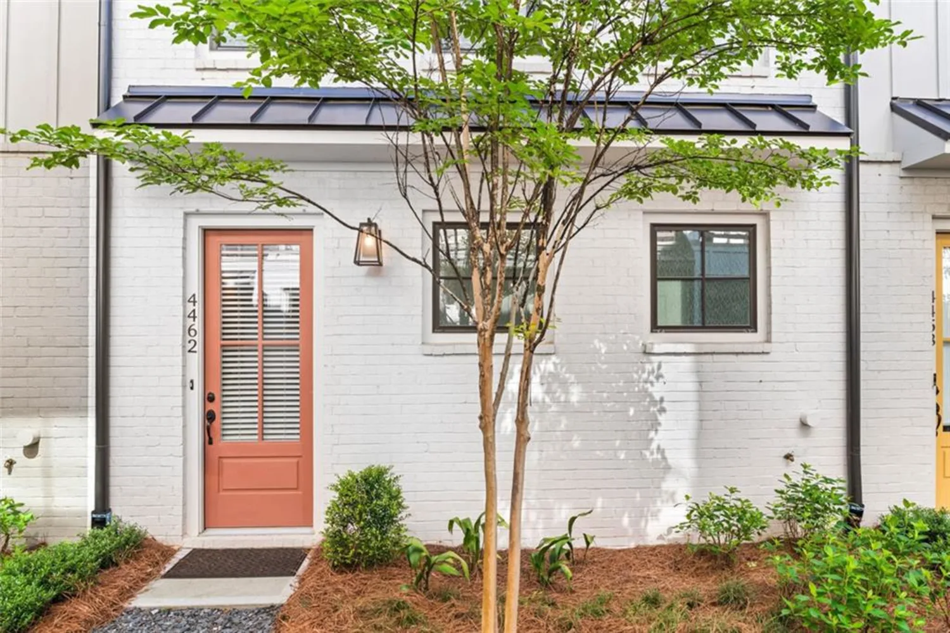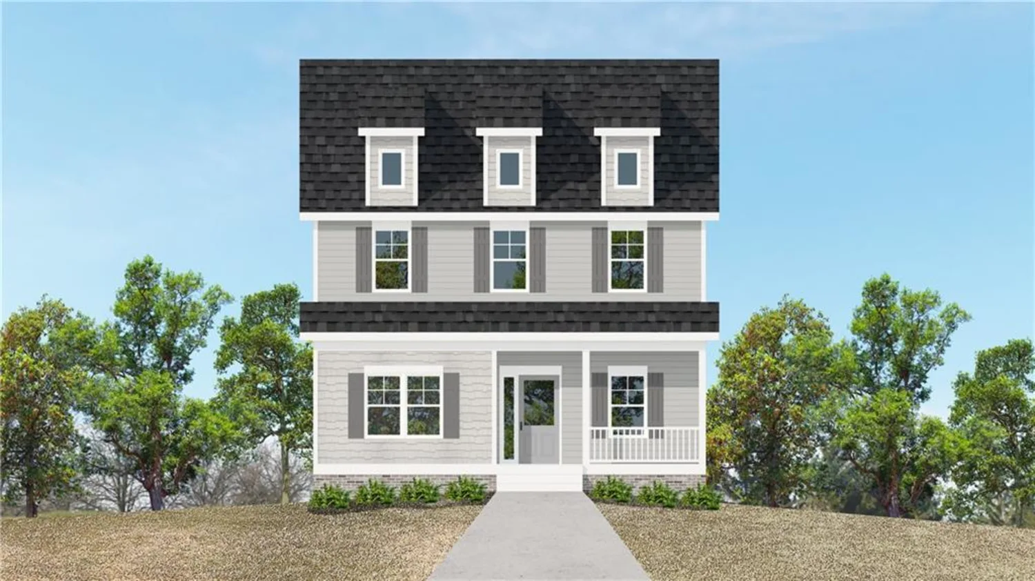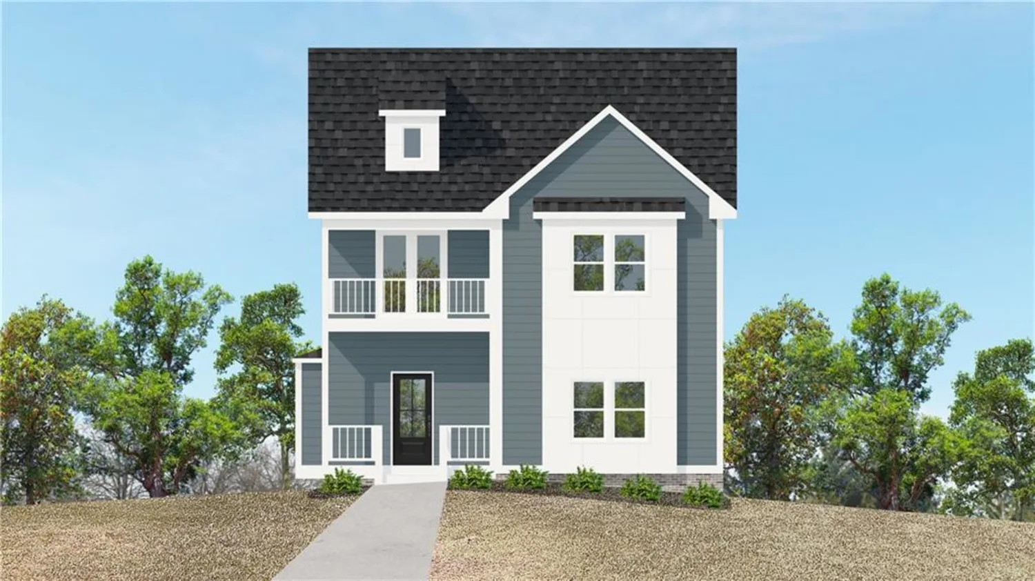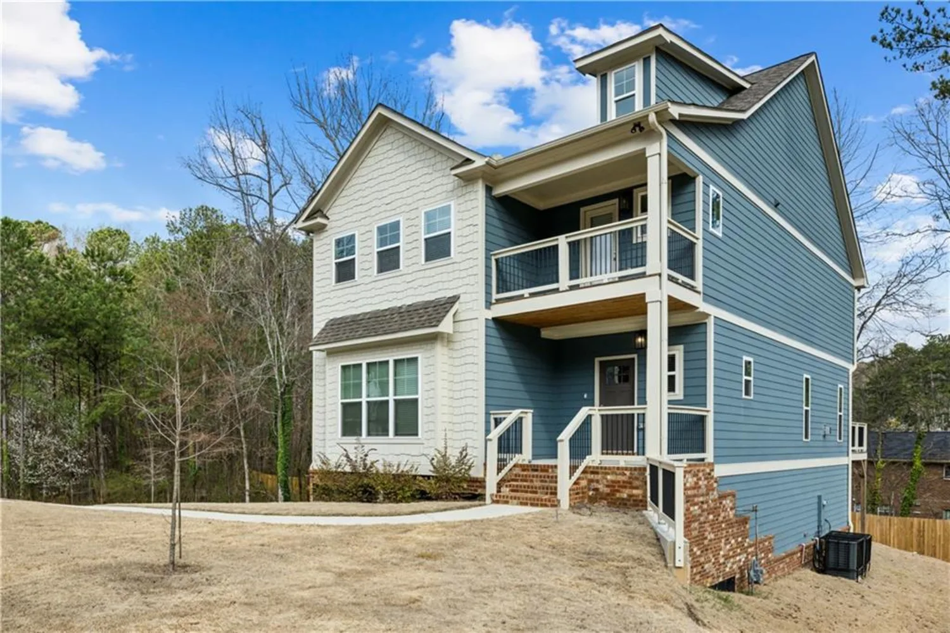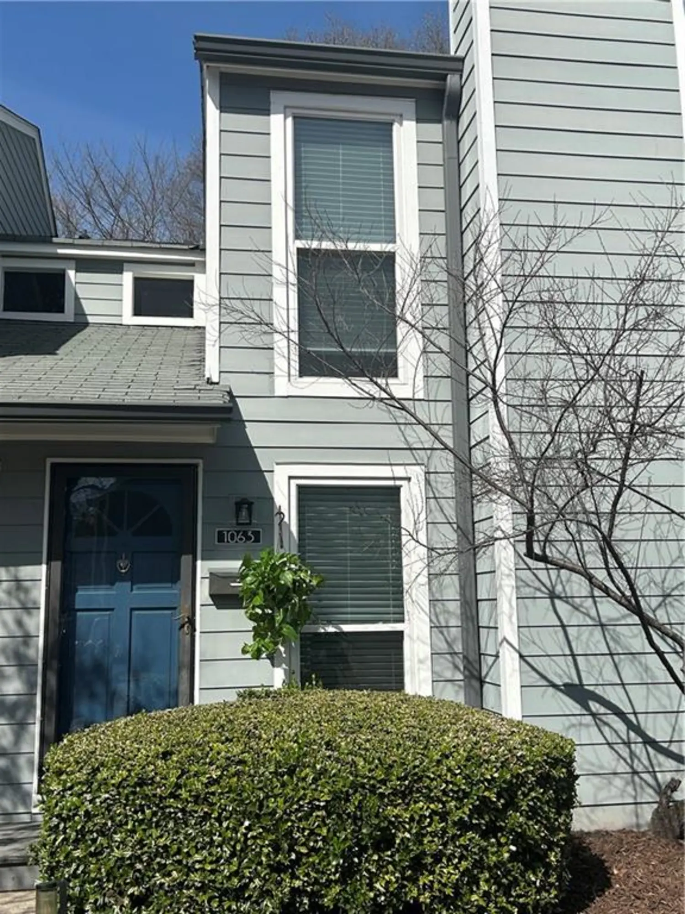124 lafayette drive ne 4Atlanta, GA 30309
124 lafayette drive ne 4Atlanta, GA 30309
Description
Seamlessly blending historic charm and modern conveniences, there's nothing else quite like Ansley House. Tucked away on a quiet street in Ansley Park, just steps from Piedmont Park and the hustle and bustle of Midtown, the beautifully manicured facade invites you in and welcomes you to this darling condo, featuring two bedrooms, one full bath, and the dreamiest covered porch, nestled up in the tree tops. Thoughtfully updated, the kitchen features quartz countertops, white cabinets, and a full suite of stainless steel appliances. Charming details abound, from the crown moulding and beautiful hardwood floors, to plantation shutters and built-in closets and bookshelves. The condo also comes with a storage unit, and while there are no assigned spots, there is parking for residents behind the building, as well as abundant street parking out front. With just 19 units in the community, these condos don't come to market often--you won't want to miss this opportunity to own a piece of Ansley House!
Property Details for 124 Lafayette Drive NE 4
- Subdivision ComplexAnsley House
- Architectural StyleMid-Rise (up to 5 stories)
- ExteriorBalcony, Other, Rear Stairs
- Num Of Parking Spaces2
- Parking FeaturesOn Street, Unassigned
- Property AttachedYes
- Waterfront FeaturesNone
LISTING UPDATED:
- StatusActive
- MLS #7589825
- Days on Site0
- Taxes$8,190 / year
- HOA Fees$612 / month
- MLS TypeResidential
- Year Built1920
- CountryFulton - GA
LISTING UPDATED:
- StatusActive
- MLS #7589825
- Days on Site0
- Taxes$8,190 / year
- HOA Fees$612 / month
- MLS TypeResidential
- Year Built1920
- CountryFulton - GA
Building Information for 124 Lafayette Drive NE 4
- StoriesOne
- Year Built1920
- Lot Size0.0260 Acres
Payment Calculator
Term
Interest
Home Price
Down Payment
The Payment Calculator is for illustrative purposes only. Read More
Property Information for 124 Lafayette Drive NE 4
Summary
Location and General Information
- Community Features: Near Public Transport, Near Shopping
- Directions: From Peachtree St, head East on 15th St, then make a sharp left onto Lafayette Dr. Parking available on the street in front of the building.
- View: City
- Coordinates: 33.789207,-84.378395
School Information
- Elementary School: Virginia-Highland
- Middle School: David T Howard
- High School: Midtown
Taxes and HOA Information
- Parcel Number: 17 010500150043
- Tax Year: 2024
- Association Fee Includes: Maintenance Structure, Maintenance Grounds, Reserve Fund, Sewer, Trash, Water
- Tax Legal Description: NA
Virtual Tour
Parking
- Open Parking: Yes
Interior and Exterior Features
Interior Features
- Cooling: Heat Pump
- Heating: Forced Air, Natural Gas
- Appliances: Dishwasher, Gas Range, Microwave, Refrigerator, Washer, Dryer
- Basement: None
- Fireplace Features: None
- Flooring: Hardwood
- Interior Features: Bookcases, Crown Molding, His and Hers Closets
- Levels/Stories: One
- Other Equipment: None
- Window Features: None
- Kitchen Features: Cabinets White, Stone Counters, View to Family Room
- Master Bathroom Features: Tub/Shower Combo, Other
- Foundation: Brick/Mortar
- Main Bedrooms: 2
- Bathrooms Total Integer: 1
- Main Full Baths: 1
- Bathrooms Total Decimal: 1
Exterior Features
- Accessibility Features: None
- Construction Materials: Brick
- Fencing: None
- Horse Amenities: None
- Patio And Porch Features: Covered, Rear Porch
- Pool Features: None
- Road Surface Type: Paved
- Roof Type: Composition
- Security Features: Key Card Entry, Smoke Detector(s)
- Spa Features: None
- Laundry Features: Other
- Pool Private: No
- Road Frontage Type: City Street
- Other Structures: None
Property
Utilities
- Sewer: Public Sewer
- Utilities: Cable Available, Electricity Available, Natural Gas Available, Phone Available, Sewer Available, Water Available
- Water Source: Public
- Electric: 110 Volts
Property and Assessments
- Home Warranty: No
- Property Condition: Resale
Green Features
- Green Energy Efficient: None
- Green Energy Generation: None
Lot Information
- Above Grade Finished Area: 1136
- Common Walls: 2+ Common Walls
- Lot Features: Other
- Waterfront Footage: None
Multi Family
- # Of Units In Community: 4
Rental
Rent Information
- Land Lease: No
- Occupant Types: Vacant
Public Records for 124 Lafayette Drive NE 4
Tax Record
- 2024$8,190.00 ($682.50 / month)
Home Facts
- Beds2
- Baths1
- Total Finished SqFt1,136 SqFt
- Above Grade Finished1,136 SqFt
- StoriesOne
- Lot Size0.0260 Acres
- StyleCondominium
- Year Built1920
- APN17 010500150043
- CountyFulton - GA





