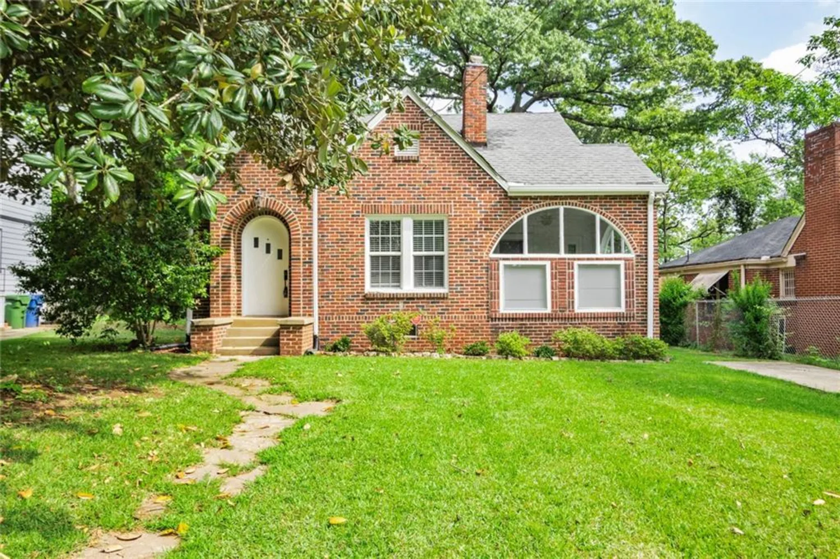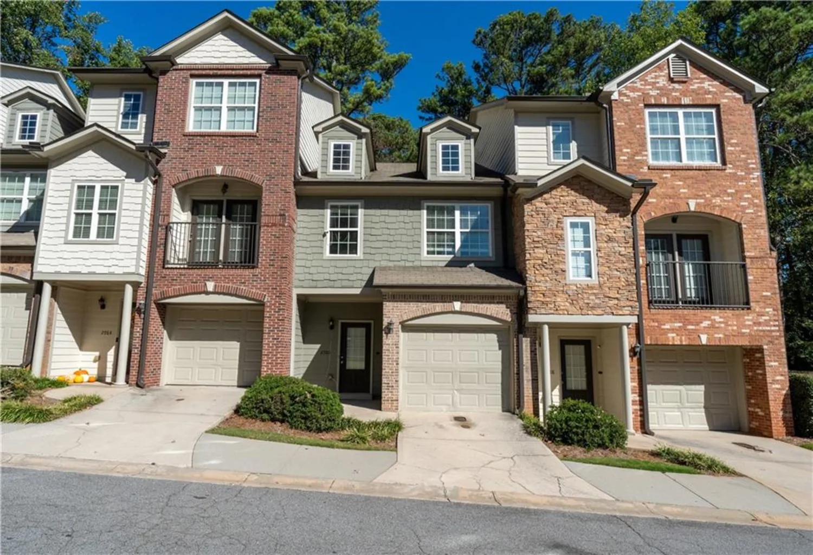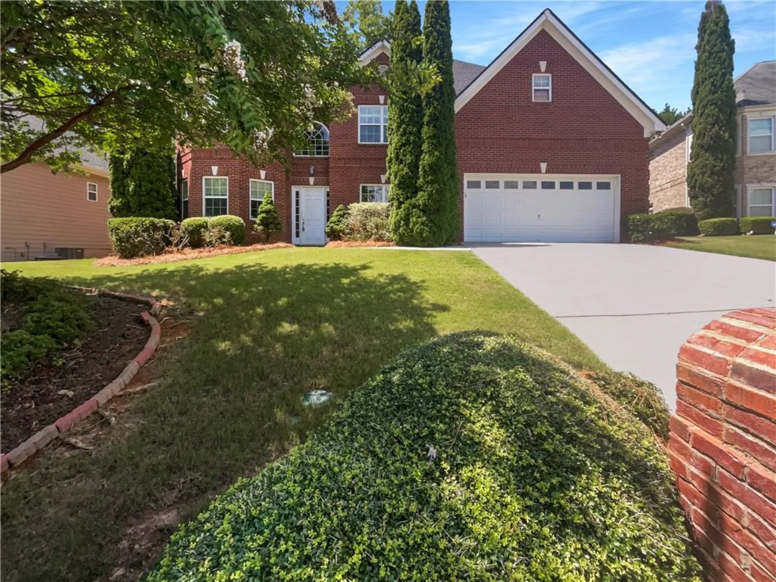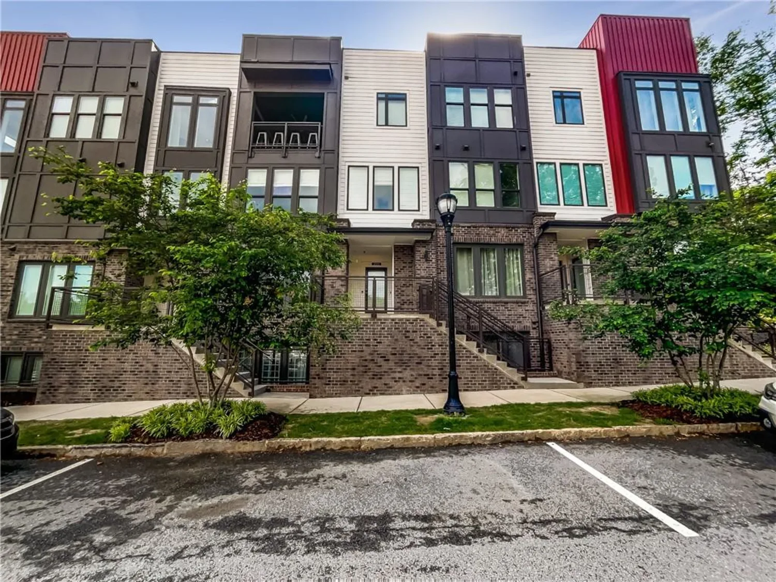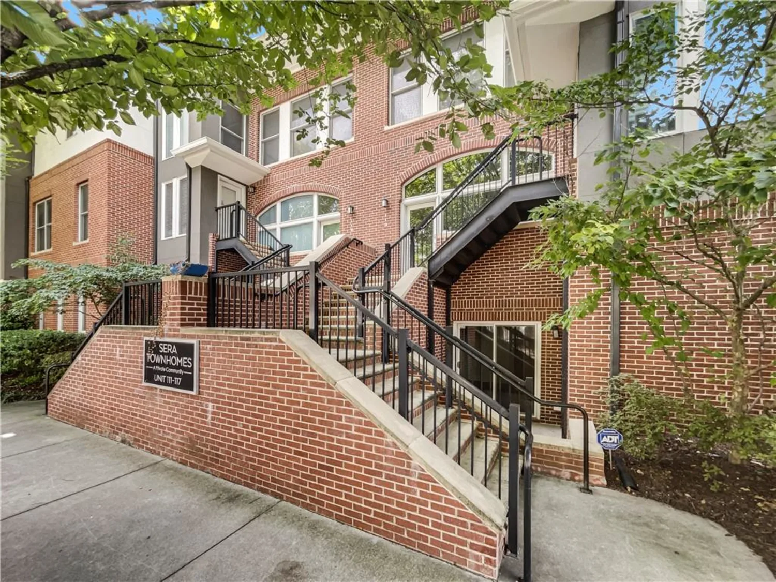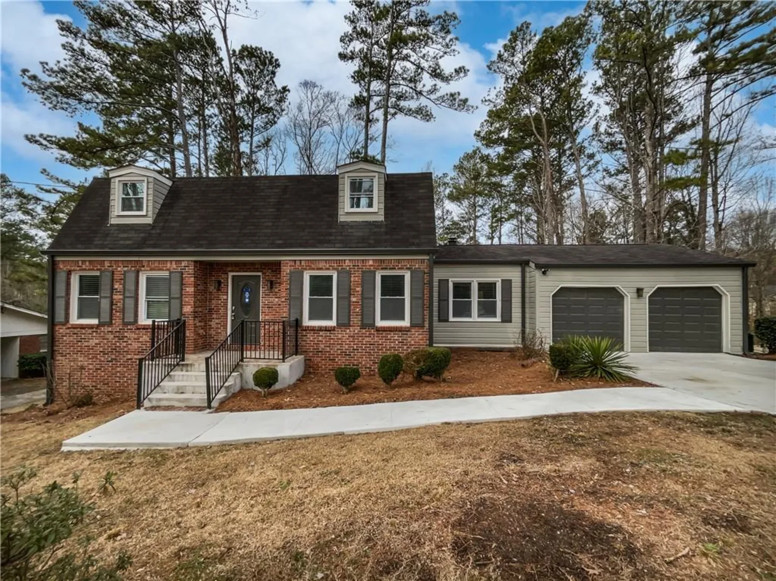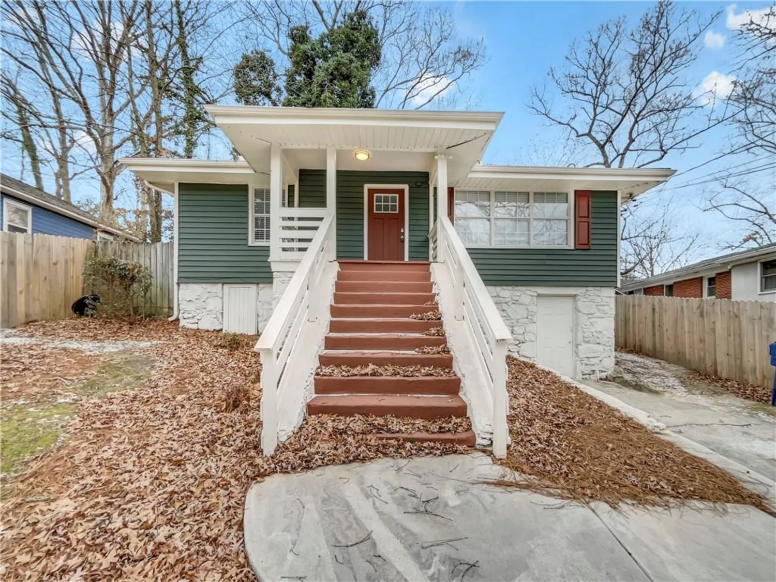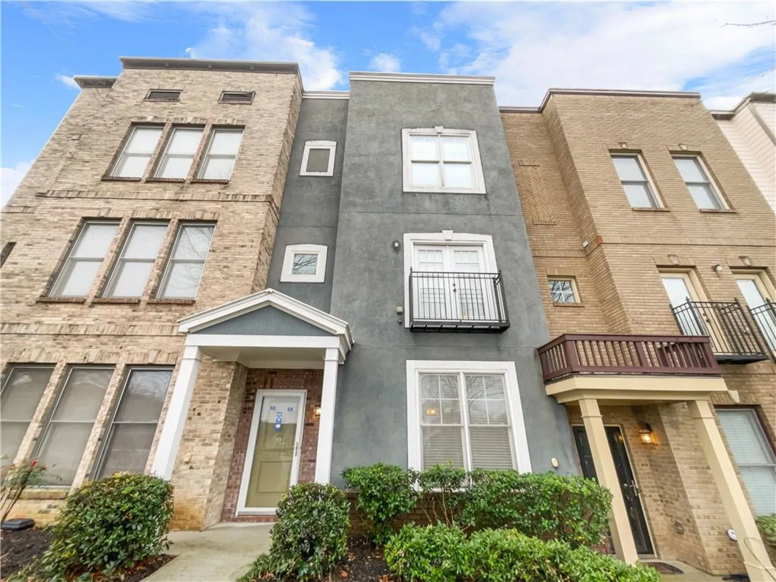1055 piedmont avenue ne 409Atlanta, GA 30309
1055 piedmont avenue ne 409Atlanta, GA 30309
Description
Located just steps from Piedmont Park, this stunning top-floor unit has been fully renovated with high-end finishes throughout. Enjoy a brand-new kitchen featuring quartz countertops, full slab quartz backsplash, new cabinets with pull-out pantry shelves, and all-new appliances. Also added were new can lights and fixtures. New flooring throughout, newer HVAC and water heater. Primary closet was reconfigured to create a spacious dream space with California Closet organizers. The luxurious primary bath is finished in marble throughout. Larger than most units and truly model-home perfect! Covered, deeded parking space included. Amenities: full gym, club room, and guest suite for your out of town guest! A truly walkable condo offering everything you need to enjoy the vibrant Midtown lifestyle.
Property Details for 1055 Piedmont Avenue NE 409
- Subdivision ComplexPIEDMONT CREST
- Architectural StyleMid-Rise (up to 5 stories)
- ExteriorLighting, Private Entrance, Storage, Other
- Num Of Garage Spaces1
- Num Of Parking Spaces1
- Parking FeaturesAssigned, Covered, Deeded, Drive Under Main Level, Garage, Garage Door Opener
- Property AttachedYes
- Waterfront FeaturesNone
LISTING UPDATED:
- StatusActive
- MLS #7572476
- Days on Site6
- Taxes$2,747 / year
- MLS TypeResidential
- Year Built2006
- CountryFulton - GA
LISTING UPDATED:
- StatusActive
- MLS #7572476
- Days on Site6
- Taxes$2,747 / year
- MLS TypeResidential
- Year Built2006
- CountryFulton - GA
Building Information for 1055 Piedmont Avenue NE 409
- StoriesOne
- Year Built2006
- Lot Size0.0169 Acres
Payment Calculator
Term
Interest
Home Price
Down Payment
The Payment Calculator is for illustrative purposes only. Read More
Property Information for 1055 Piedmont Avenue NE 409
Summary
Location and General Information
- Community Features: Clubhouse, Fitness Center, Gated, Guest Suite, Homeowners Assoc, Meeting Room, Near Beltline, Near Public Transport, Near Schools, Near Shopping, Park, Restaurant
- Directions: From Piedmont. Turn right on 12th St NE, small street that is before you get to the building. Travel to the end or turn around at any accessible point and park on the Street. If there is no parking on the street, you may turn left at the dead end and park to the RIGHT side of the red driveway. This is Piedmont Crest's private property. Leave your business card under your wiper.
- View: City, Park/Greenbelt, Trees/Woods
- Coordinates: 33.783449,-84.378595
School Information
- Elementary School: Virginia-Highland
- Middle School: David T Howard
- High School: Midtown
Taxes and HOA Information
- Parcel Number: 17 010600094125
- Tax Year: 2024
- Association Fee Includes: Gas, Maintenance Grounds, Maintenance Structure, Pest Control, Reserve Fund, Termite, Trash
- Tax Legal Description: #409 of Piedmont Crest Condominium, Deed Book 43069, page 529, Fulton County, GA
Virtual Tour
Parking
- Open Parking: No
Interior and Exterior Features
Interior Features
- Cooling: Ceiling Fan(s), Central Air, Electric
- Heating: Electric, Forced Air
- Appliances: Dishwasher, Disposal, Dryer, Gas Cooktop, Gas Range, Gas Water Heater, Microwave, Refrigerator, Self Cleaning Oven, Washer
- Basement: None
- Fireplace Features: None
- Flooring: Luxury Vinyl, Marble
- Interior Features: Crown Molding, High Ceilings 10 ft Main, High Speed Internet, Recessed Lighting, Walk-In Closet(s), Other
- Levels/Stories: One
- Other Equipment: None
- Window Features: Double Pane Windows, Window Treatments
- Kitchen Features: Breakfast Bar, Cabinets Other, Pantry, Stone Counters, View to Family Room
- Master Bathroom Features: Tub/Shower Combo, Other
- Foundation: Concrete Perimeter, Pillar/Post/Pier
- Main Bedrooms: 1
- Bathrooms Total Integer: 1
- Main Full Baths: 1
- Bathrooms Total Decimal: 1
Exterior Features
- Accessibility Features: None
- Construction Materials: Brick 4 Sides
- Fencing: None
- Horse Amenities: None
- Patio And Porch Features: Breezeway, Covered, Front Porch, Patio
- Pool Features: None
- Road Surface Type: Paved
- Roof Type: Composition
- Security Features: Closed Circuit Camera(s), Fire Alarm, Fire Sprinkler System, Key Card Entry, Secured Garage/Parking, Smoke Detector(s)
- Spa Features: None
- Laundry Features: Electric Dryer Hookup, Laundry Closet, Main Level
- Pool Private: No
- Road Frontage Type: City Street
- Other Structures: Storage
Property
Utilities
- Sewer: Public Sewer
- Utilities: Cable Available, Electricity Available, Natural Gas Available, Phone Available, Sewer Available, Underground Utilities, Water Available
- Water Source: Public
- Electric: 110 Volts, 220 Volts in Laundry
Property and Assessments
- Home Warranty: No
- Property Condition: Resale
Green Features
- Green Energy Efficient: None
- Green Energy Generation: None
Lot Information
- Common Walls: 2+ Common Walls, No One Above
- Lot Features: Landscaped
- Waterfront Footage: None
Multi Family
- # Of Units In Community: 409
Rental
Rent Information
- Land Lease: No
- Occupant Types: Owner
Public Records for 1055 Piedmont Avenue NE 409
Tax Record
- 2024$2,747.00 ($228.92 / month)
Home Facts
- Beds1
- Baths1
- Total Finished SqFt783 SqFt
- StoriesOne
- Lot Size0.0169 Acres
- StyleCondominium
- Year Built2006
- APN17 010600094125
- CountyFulton - GA




