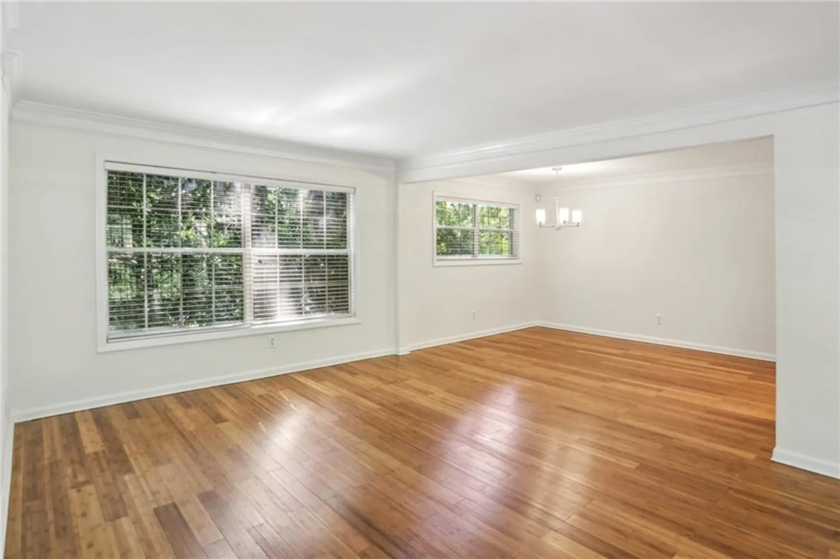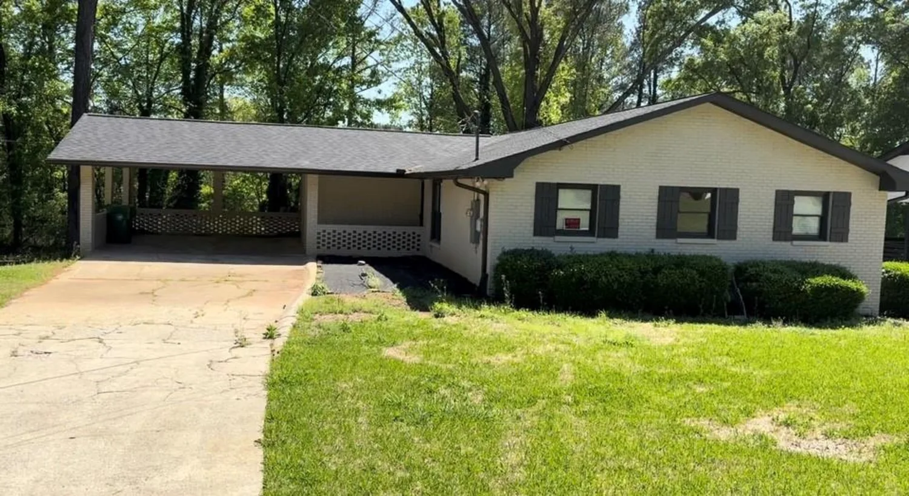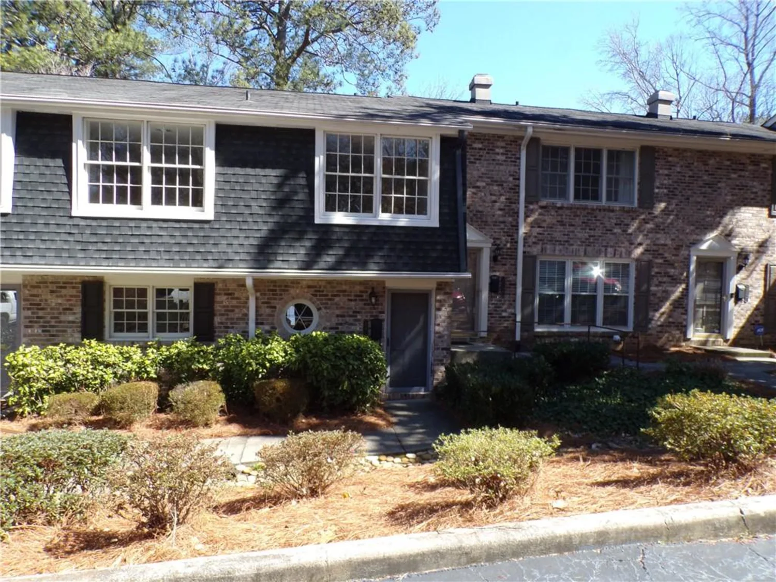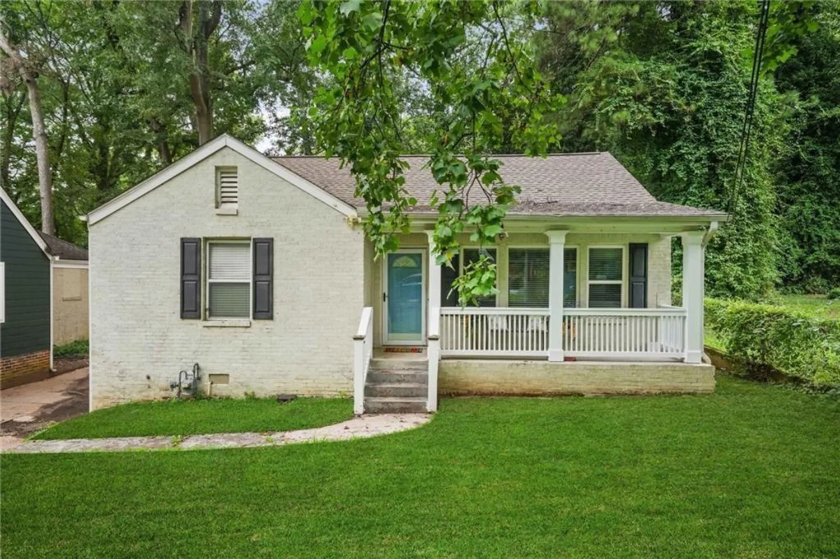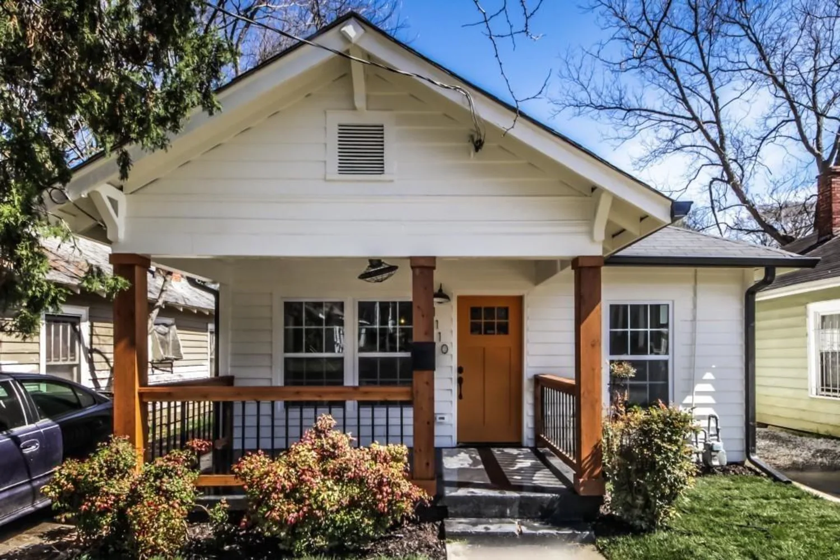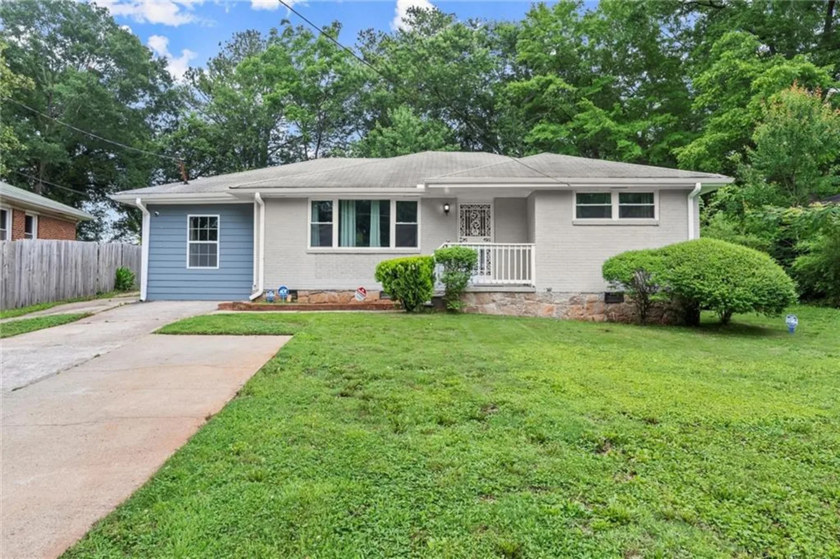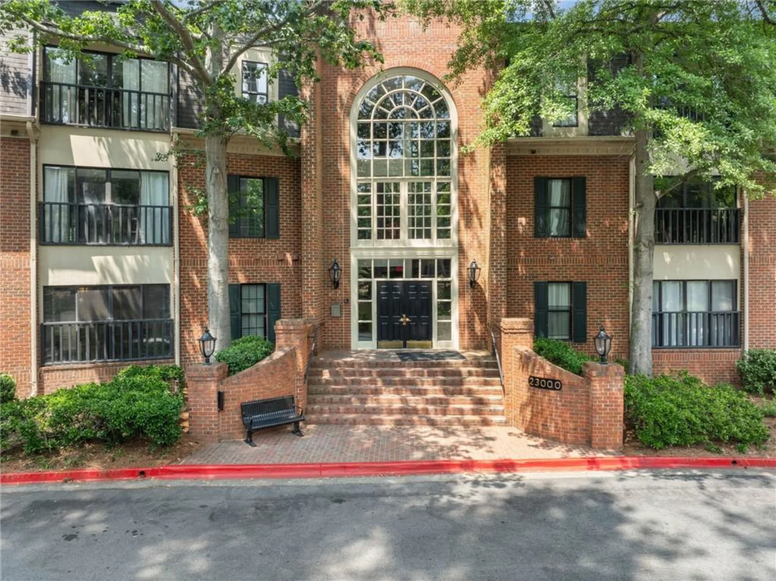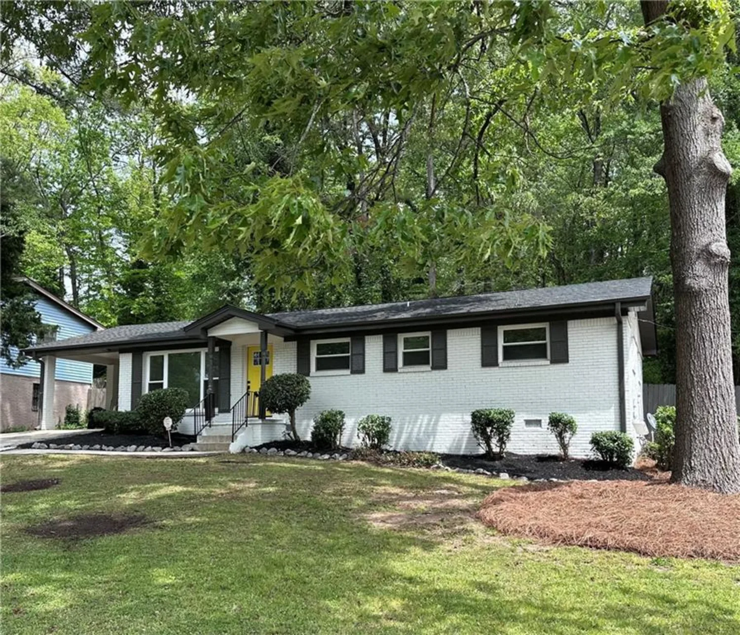942 byron drive swAtlanta, GA 30310
942 byron drive swAtlanta, GA 30310
Description
Timeless Elegance Meets Modern Comfort in Sylvan Hills - HOME CAN BE PURCHASED PARTIALLY FURNISHED. Step into a piece of history with this captivating 1925 bungalow, where classic charm and contemporary upgrades blend seamlessly. Nestled in the heart of Sylvan Hills—one of Atlanta’s most storied neighborhoods—this meticulously maintained 3-bedroom, 2-bath home exudes character, warmth, and modern ease. Home faces North, boasting natural light all day long. Inside, updated feathered hardwoods that complement the original flooring in two of the bedrooms, preserving the home’s authentic soul while adding fresh sophistication. Non-slip tile enhances the bathrooms and back bedroom, where a convenient on-level laundry space awaits. The open-concept kitchen, dining, and living areas provide an inviting flow, ideal for intimate gatherings or grand entertaining. The attic, already spray-foam insulated for energy efficiency and soundproofing, presents a unique opportunity—easily transform it into an added versatile flex space to suit your needs. Step outside to a private back patio, perfect for unwinding, with ample off-street parking for four or more vehicles. With all major systems updated in 2019 and meticulously maintained, new roof in August of 2024 this home is truly turnkey. Set in a neighborhood rich with history—originally a streetcar suburb—Sylvan Hills offers the perfect balance of tranquility and urban convenience. Enjoy a short bike or scooter ride to Lee & White’s vibrant Food Hall, Monday Night Garage, Wild Heaven Brewery, the Westside Beltline, 7 miles to Hartsfield-Jackson Atlanta International Airport, and MARTA. Don’t miss your chance to own a piece of Atlanta’s past with all the comforts of today. Selling As Is. Preferred lender Mike Matheny with Atlantic Home Mortgage.
Property Details for 942 Byron Drive SW
- Subdivision ComplexSylvan Hills
- Architectural StyleBungalow
- ExteriorCourtyard, Lighting, Private Entrance, Private Yard, Rain Gutters
- Num Of Parking Spaces5
- Parking FeaturesDriveway, Level Driveway, On Street
- Property AttachedNo
- Waterfront FeaturesNone
LISTING UPDATED:
- StatusActive
- MLS #7535960
- Days on Site90
- Taxes$3,346 / year
- MLS TypeResidential
- Year Built1925
- Lot Size0.16 Acres
- CountryFulton - GA
LISTING UPDATED:
- StatusActive
- MLS #7535960
- Days on Site90
- Taxes$3,346 / year
- MLS TypeResidential
- Year Built1925
- Lot Size0.16 Acres
- CountryFulton - GA
Building Information for 942 Byron Drive SW
- StoriesOne
- Year Built1925
- Lot Size0.1612 Acres
Payment Calculator
Term
Interest
Home Price
Down Payment
The Payment Calculator is for illustrative purposes only. Read More
Property Information for 942 Byron Drive SW
Summary
Location and General Information
- Community Features: None
- Directions: Sylvan to Byron or Melrose to Byron
- View: City
- Coordinates: 33.712553,-84.41903
School Information
- Elementary School: T. J. Perkerson
- Middle School: Sylvan Hills
- High School: G.W. Carver
Taxes and HOA Information
- Parcel Number: 14 012100030739
- Tax Year: 2024
- Tax Legal Description: PB 8 PG 169
Virtual Tour
- Virtual Tour Link PP: https://www.propertypanorama.com/942-Byron-Drive-SW-Atlanta-GA-30310/unbranded
Parking
- Open Parking: Yes
Interior and Exterior Features
Interior Features
- Cooling: Central Air
- Heating: Forced Air, Natural Gas
- Appliances: Dishwasher, Disposal, Dryer, Electric Water Heater, Gas Oven, Gas Range
- Basement: Crawl Space
- Fireplace Features: Electric, Family Room
- Flooring: Ceramic Tile, Hardwood
- Interior Features: Disappearing Attic Stairs, High Ceilings 9 ft Lower
- Levels/Stories: One
- Other Equipment: Dehumidifier
- Window Features: Insulated Windows, Window Treatments
- Kitchen Features: Breakfast Bar, Cabinets Other, Cabinets White, Eat-in Kitchen, Kitchen Island, View to Family Room
- Master Bathroom Features: Tub/Shower Combo
- Foundation: Brick/Mortar
- Main Bedrooms: 3
- Bathrooms Total Integer: 2
- Main Full Baths: 2
- Bathrooms Total Decimal: 2
Exterior Features
- Accessibility Features: Accessible Bedroom
- Construction Materials: Brick
- Fencing: None
- Horse Amenities: None
- Patio And Porch Features: Covered, Front Porch
- Pool Features: None
- Road Surface Type: Asphalt
- Roof Type: Shingle
- Security Features: Security Lights, Security Service, Smoke Detector(s)
- Spa Features: None
- Laundry Features: Laundry Room
- Pool Private: No
- Road Frontage Type: City Street
- Other Structures: None
Property
Utilities
- Sewer: Public Sewer
- Utilities: Cable Available, Electricity Available, Natural Gas Available, Sewer Available
- Water Source: Public
- Electric: 110 Volts, 220 Volts
Property and Assessments
- Home Warranty: No
- Property Condition: Resale
Green Features
- Green Energy Efficient: Appliances, HVAC, Insulation
- Green Energy Generation: None
Lot Information
- Common Walls: No Common Walls
- Lot Features: Back Yard, Cleared
- Waterfront Footage: None
Rental
Rent Information
- Land Lease: No
- Occupant Types: Owner
Public Records for 942 Byron Drive SW
Tax Record
- 2024$3,346.00 ($278.83 / month)
Home Facts
- Beds3
- Baths2
- Total Finished SqFt1,484 SqFt
- StoriesOne
- Lot Size0.1612 Acres
- StyleSingle Family Residence
- Year Built1925
- APN14 012100030739
- CountyFulton - GA
- Fireplaces1




