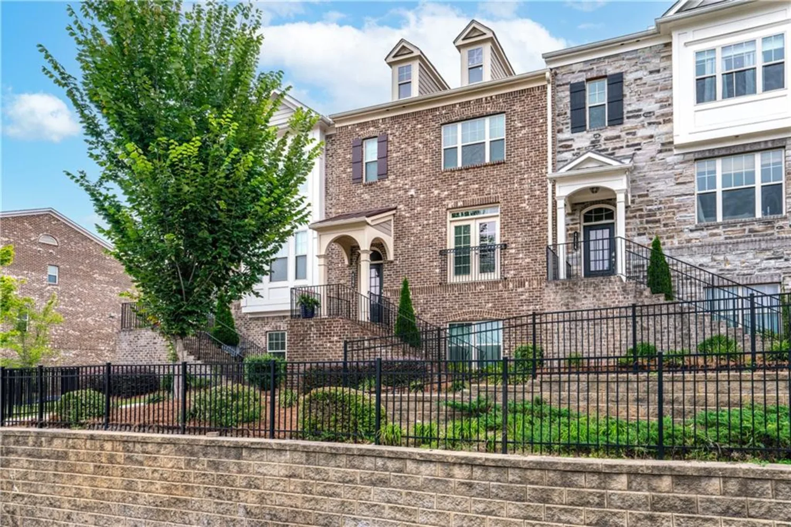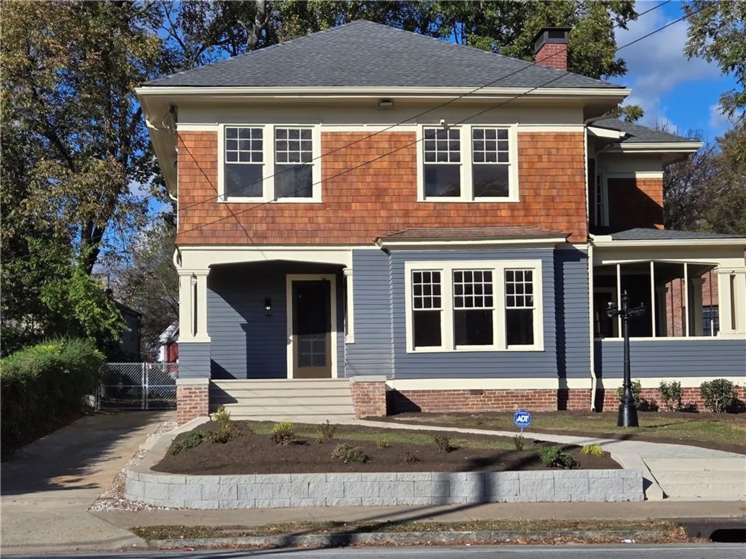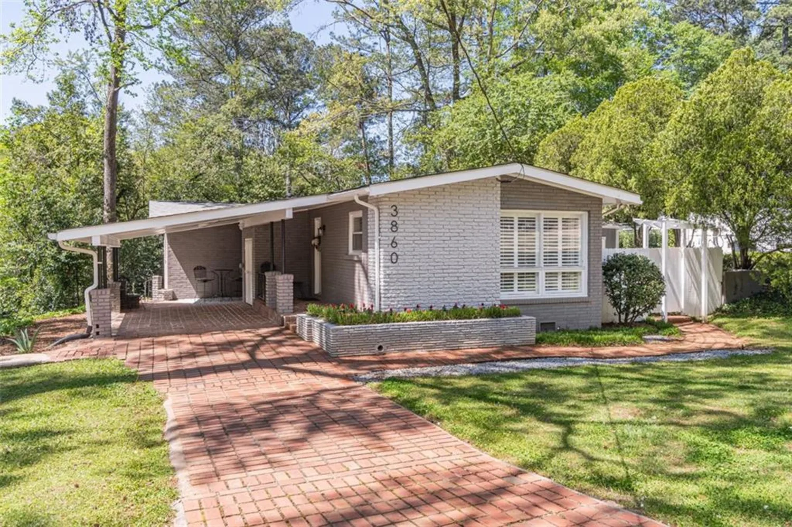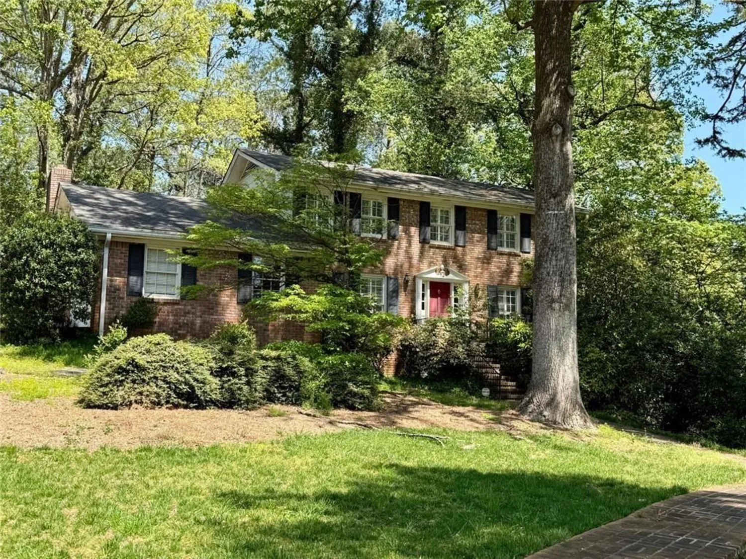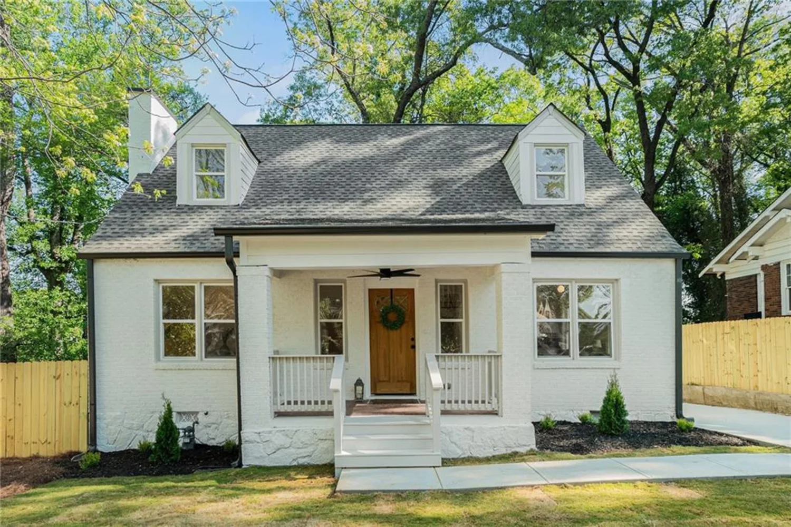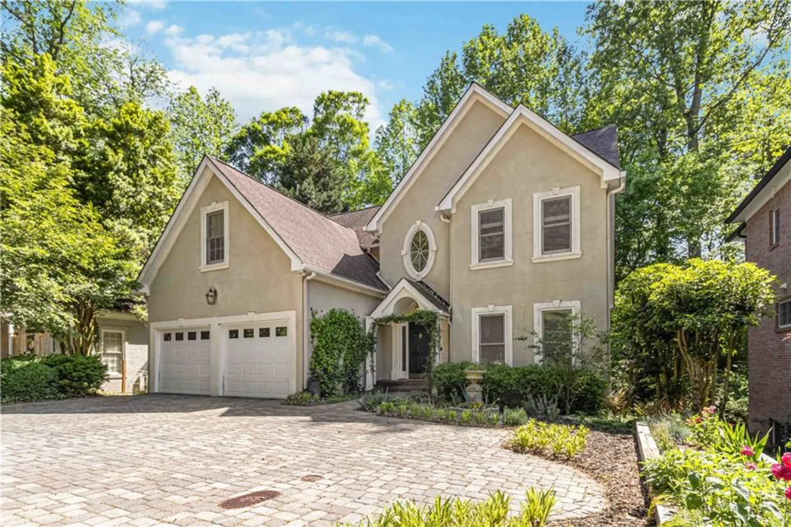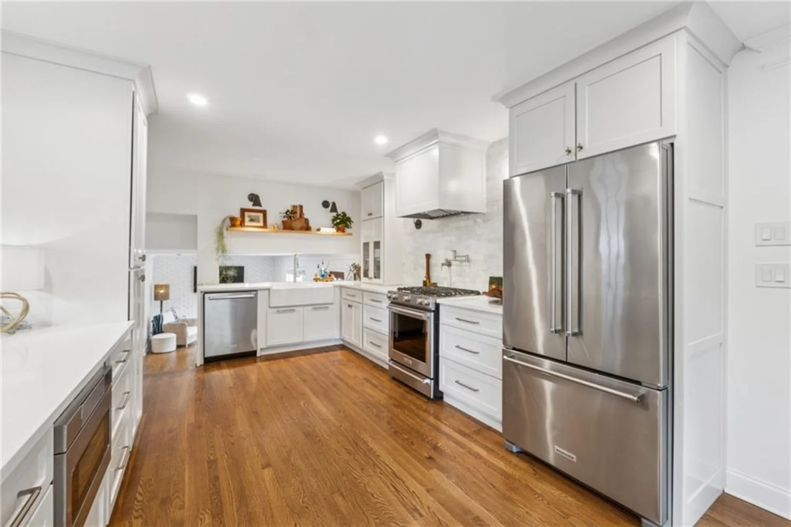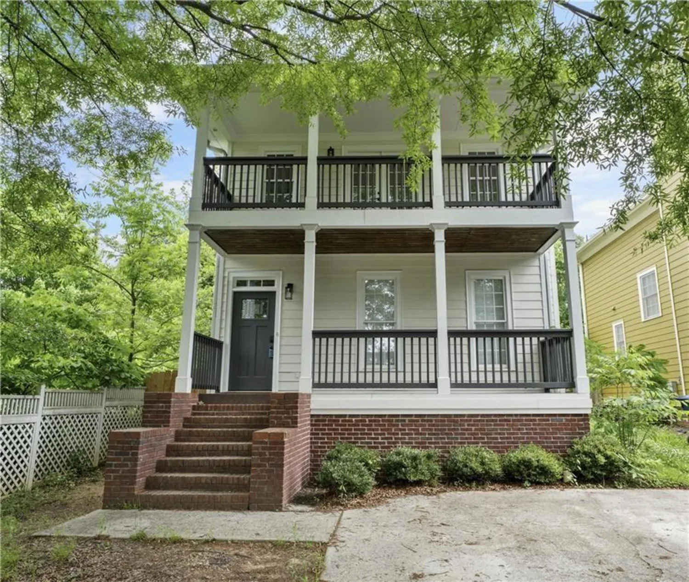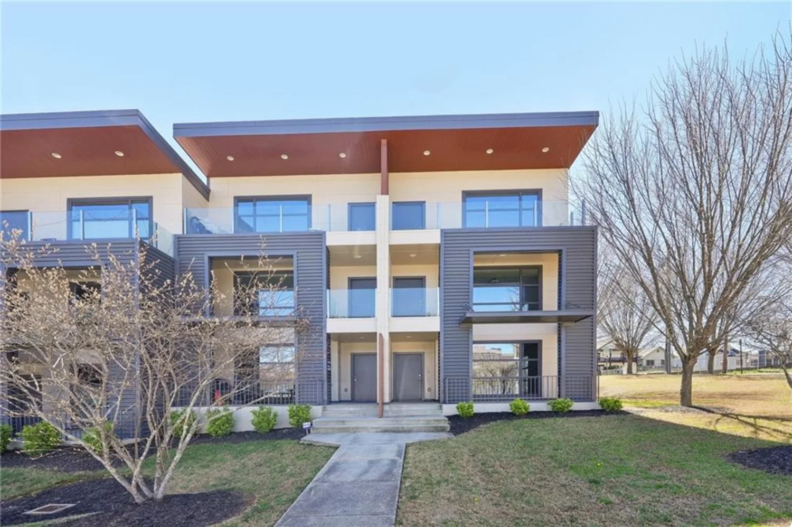1928 main street nwAtlanta, GA 30318
1928 main street nwAtlanta, GA 30318
Description
Spacious Bungalow in Historic Riverside is a real jewel box! The main floor of this charming 4BR/4BA bungalow boasts American Cherry hardwood floors throughout, an open concept chef’s kitchen with views to the dining and living rooms great for easy living and entertaining! KITCHEN FEATURES: Custom stained cabinetry, gorgeous granite countertops and stainless steel appliances including a Thermador 5-burner gas cooktop, convection wall oven, microwave, and an island with breakfast bar. OUTSTANDING OWNER’S SUITE is flooded with natural light from two sides with windows and double doors to the connected sunporch. Skylight in owner’s bathroom brings more natural light and features a walk-in shower, double pedestal Kohler sinks, slate floor and designer lighting. The closet is complete with cedar walls and additional storage space for larger items. ADDITIONAL OVERSIZED BEDROOMS – Two bedrooms on the main floor share a Jack-and-Jill bathroom with double vanities and a separate water closet and soaking tub/shower combo. Additional full bath and a separate laundry room with wash sink in the main floor hallway provide all the conveniences needed. Full-daylight TERRACE LEVEL FEATURES: 9-foot ceilings, the fourth bedroom features built-in bookcases, and an oversized walk-in closet and separate egress to side deck with hot tub is perfect for large families, a guest suite/office or gym. The fourth full bathroom includes double vanities and slate floors with separate water closet. Rounding out the terrace level is a HUGE GREAT ROOM with windows on three sides is wired for sound and can be transformed easily into a media room or step right outside to enjoy sun-drenched decks, the NEW SWIMMING POOL, raised garden beds and a pet or play area complete with artificial turf! Extra unfinished space features a workbench/potters table, ample storage for tools and a ½ bath. UPGRADES in the past three years include: (2025) Newly painted exterior siding and trim & Updated sunporch with paint and new ceiling fans. New kitchen lighting and primary bedroom ceiling fans. (2024) New Pool, pool pump and sand filter system (2023) New roof with 35-year architectural shingles. New gutters and gutter guard systems. THIS HOME IS MOVE IN READY! With access to Bolton Academy, Sutton Middle, North Atlanta High (All IB Schools!), shopping, dining, and easy access to public transportation and major highways, this home offers the perfect blend of comfort, style, and convenience. Don't miss the opportunity to own this exceptional property in one of Atlanta's most sought-after neighborhoods!
Property Details for 1928 MAIN Street NW
- Subdivision ComplexRiverside
- Architectural StyleBungalow, Traditional
- ExteriorPrivate Entrance, Private Yard
- Num Of Parking Spaces2
- Parking FeaturesDriveway, On Street
- Property AttachedNo
- Waterfront FeaturesNone
LISTING UPDATED:
- StatusActive
- MLS #7571121
- Days on Site18
- Taxes$5,010 / year
- MLS TypeResidential
- Year Built2006
- Lot Size0.20 Acres
- CountryFulton - GA
LISTING UPDATED:
- StatusActive
- MLS #7571121
- Days on Site18
- Taxes$5,010 / year
- MLS TypeResidential
- Year Built2006
- Lot Size0.20 Acres
- CountryFulton - GA
Building Information for 1928 MAIN Street NW
- StoriesTwo
- Year Built2006
- Lot Size0.1990 Acres
Payment Calculator
Term
Interest
Home Price
Down Payment
The Payment Calculator is for illustrative purposes only. Read More
Property Information for 1928 MAIN Street NW
Summary
Location and General Information
- Community Features: Near Public Transport, Near Schools, Near Shopping, Near Trails/Greenway, Park, Street Lights, Other
- Directions: From Bolton Rd or Hollywood Blvd, head south on Main Street. 1928 Main St NW is 2/3rds of the way down Main St on Right.
- View: Pool, Trees/Woods, Other
- Coordinates: 33.807928,-84.468297
School Information
- Elementary School: Bolton Academy
- Middle School: Willis A. Sutton
- High School: North Atlanta
Taxes and HOA Information
- Parcel Number: 17 025200180207
- Tax Year: 2024
- Tax Legal Description: X
Virtual Tour
- Virtual Tour Link PP: https://www.propertypanorama.com/1928-MAIN-Street-NW-Atlanta-GA-30318/unbranded
Parking
- Open Parking: Yes
Interior and Exterior Features
Interior Features
- Cooling: Ceiling Fan(s), Central Air, Electric
- Heating: Central, Forced Air, Natural Gas
- Appliances: Dishwasher, Disposal, Dryer, Electric Oven, Gas Cooktop, Gas Water Heater, Microwave, Refrigerator, Self Cleaning Oven, Washer
- Basement: Daylight, Exterior Entry, Finished, Finished Bath
- Fireplace Features: Family Room, Gas Log, Gas Starter
- Flooring: Ceramic Tile, Hardwood, Stone, Other
- Interior Features: Bookcases, Disappearing Attic Stairs, Double Vanity, High Ceilings 9 ft Lower, High Ceilings 9 ft Main, Walk-In Closet(s)
- Levels/Stories: Two
- Other Equipment: None
- Window Features: Insulated Windows
- Kitchen Features: Breakfast Bar, Cabinets Stain, Eat-in Kitchen, Kitchen Island
- Master Bathroom Features: Double Vanity, Shower Only
- Foundation: See Remarks
- Main Bedrooms: 3
- Bathrooms Total Integer: 4
- Main Full Baths: 3
- Bathrooms Total Decimal: 4
Exterior Features
- Accessibility Features: None
- Construction Materials: Block, HardiPlank Type
- Fencing: Back Yard, Privacy, Wood
- Horse Amenities: None
- Patio And Porch Features: Covered, Deck, Front Porch, Screened
- Pool Features: Above Ground
- Road Surface Type: Paved
- Roof Type: Composition, Shingle
- Security Features: Carbon Monoxide Detector(s), Smoke Detector(s)
- Spa Features: None
- Laundry Features: Laundry Room, Main Level
- Pool Private: No
- Road Frontage Type: City Street
- Other Structures: Other
Property
Utilities
- Sewer: Public Sewer
- Utilities: Cable Available, Electricity Available, Natural Gas Available, Phone Available
- Water Source: Public
- Electric: 110 Volts, 220 Volts in Laundry
Property and Assessments
- Home Warranty: No
- Property Condition: Resale
Green Features
- Green Energy Efficient: None
- Green Energy Generation: None
Lot Information
- Above Grade Finished Area: 2220
- Common Walls: No Common Walls
- Lot Features: Back Yard, Front Yard
- Waterfront Footage: None
Rental
Rent Information
- Land Lease: No
- Occupant Types: Owner
Public Records for 1928 MAIN Street NW
Tax Record
- 2024$5,010.00 ($417.50 / month)
Home Facts
- Beds4
- Baths4
- Total Finished SqFt3,513 SqFt
- Above Grade Finished2,220 SqFt
- Below Grade Finished902 SqFt
- StoriesTwo
- Lot Size0.1990 Acres
- StyleSingle Family Residence
- Year Built2006
- APN17 025200180207
- CountyFulton - GA
- Fireplaces1




