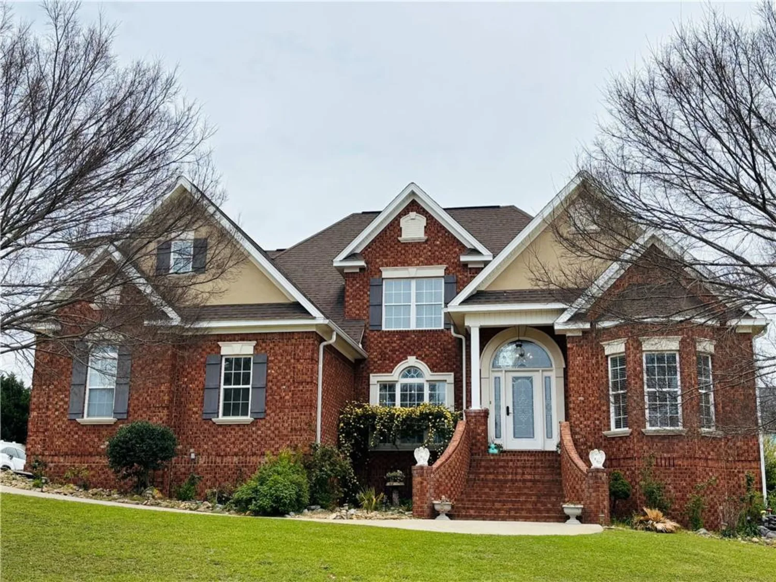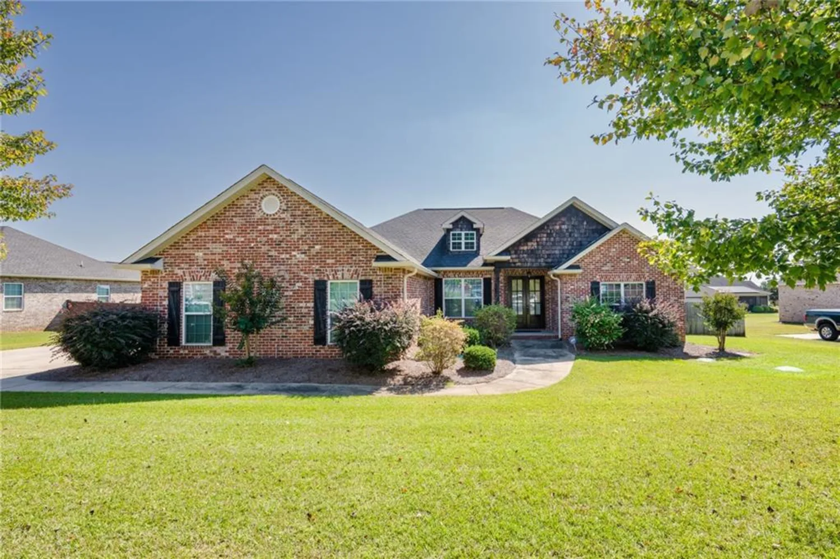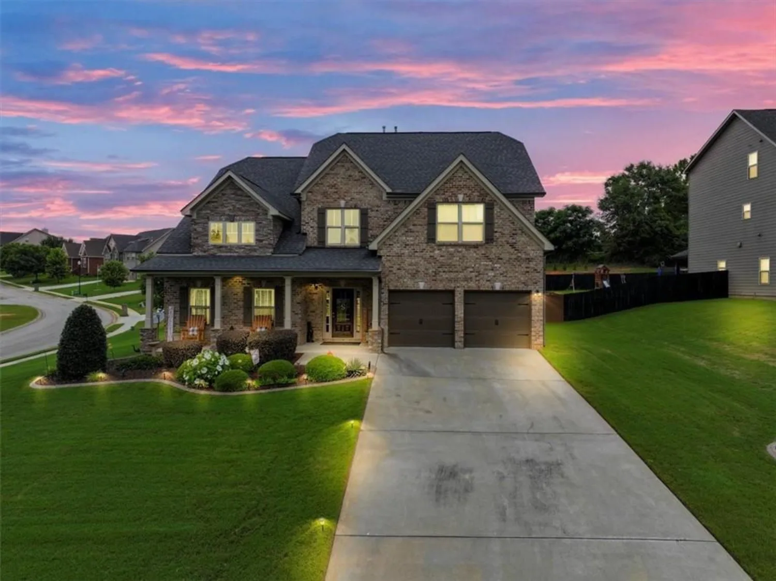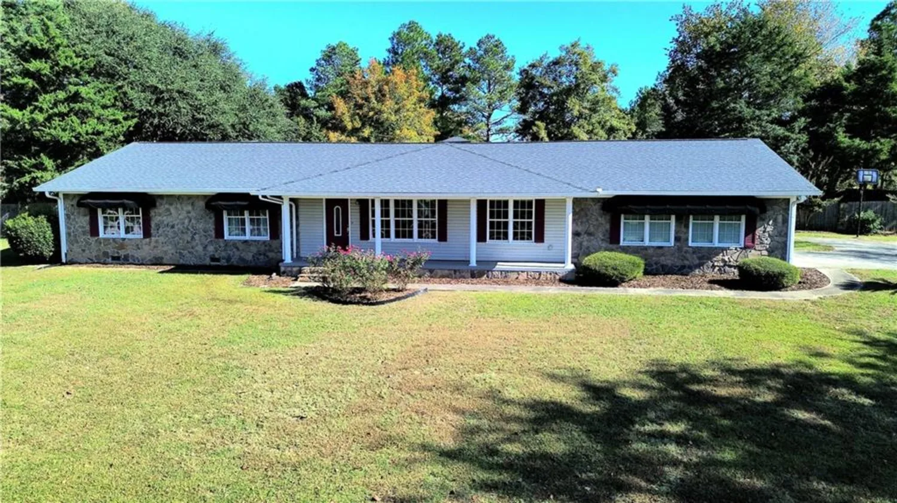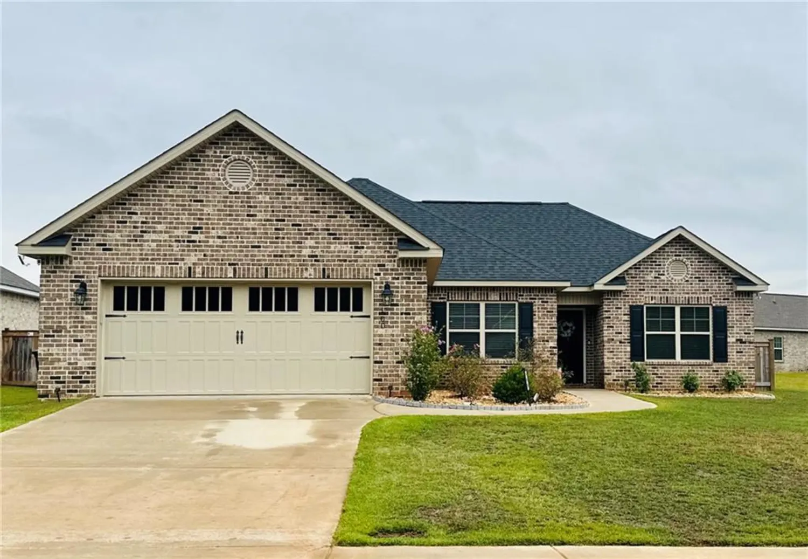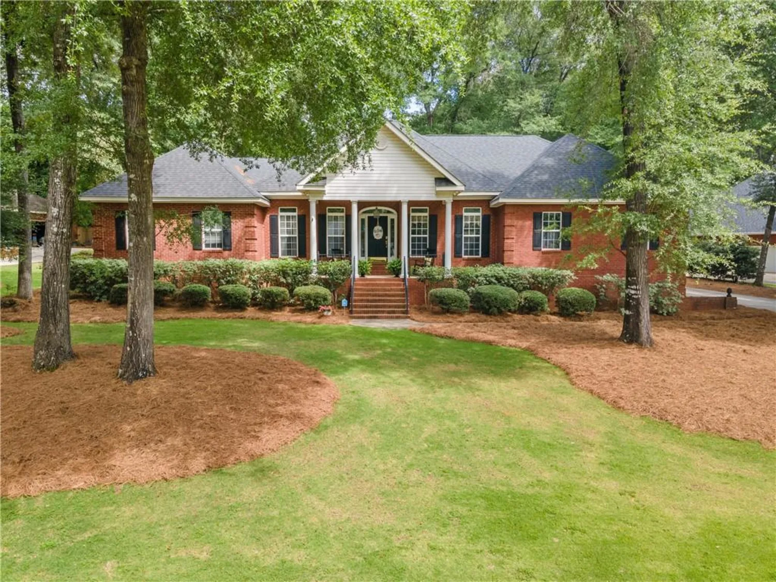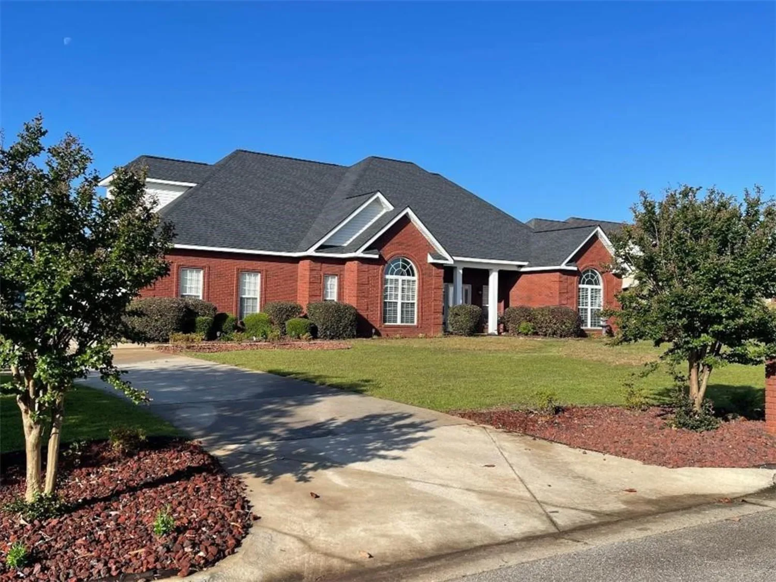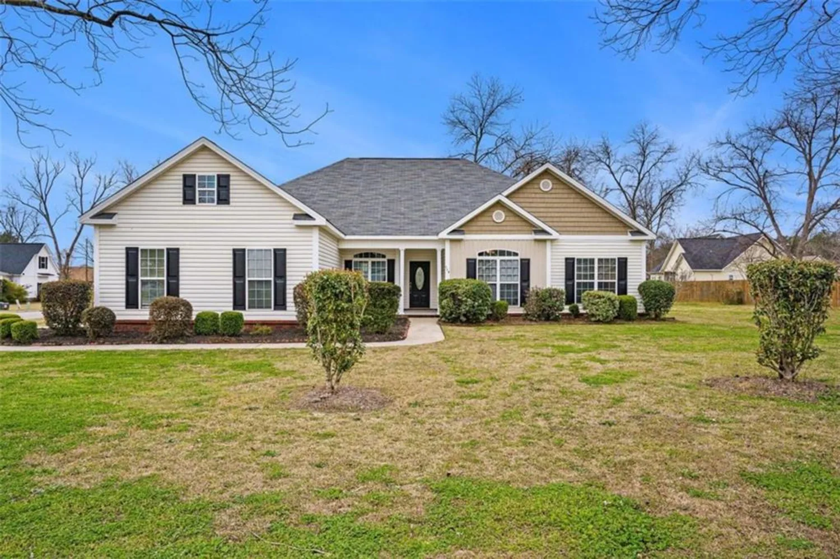203 hawks nest driveKathleen, GA 31047
203 hawks nest driveKathleen, GA 31047
Description
Honey! Stop the car! Welcome to this stunning 5-bedroom, 4-bathroom ranch home located in a peaceful, well-established neighborhood in Hawk's Landing Subdivision. This home provides an abundance of room and versatility, ideal for a variety of lifestyles. The bright and open-concept living area creates a welcoming atmosphere, perfect for relaxation or entertaining guests. The spacious living room flows seamlessly into the eat in kitchen area and kitchen, which features modern appliances, ample counter space, and a breakfast bar-making it a perfect spot for both casual dining and meal preparation. The primary dining room is an option for formal dining or use it as a separate sitting area as well! The luxurious master suite on the main level offers a large walk-in closet and an en-suite bathroom with dual vanities, a soaking tub, and a separate shower. Four additional generously sized bedrooms provide plenty of space to suit your needs, whether as guest rooms, home offices, or hobby spaces. The upstairs bedroom with an en-suite bathroom works well for an in-law suite, so many flexible options! Each of the four full bathrooms is thoughtfully designed with modern finishes, ensuring comfort and convenience. Step outside to enjoy a private backyard, ideal for outdoor activities or simply relaxing with your favorite beverage. The attached two-car garage offers additional storage space and convenience, while the home's curb appeal adds to its overall charm. Take a drive in this golf cart friendly community, as well! Located just minutes from local schools, shopping, and dining, as well as Houston Lake Country Club, this home offers the perfect combination of peaceful living with easy access to everything you need. Whether you're seeking more space or a home with room for flexibility, this ranch home is sure to meet your needs. You'll appreciate 2 water heaters, a propane-vent less fireplace, and dual zoned central heating and air for ultimate comfort. Don't miss the opportunity to make this beautiful property your own-schedule a showing today!
Property Details for 203 Hawks Nest Drive
- Subdivision ComplexHawks Landing
- Architectural StyleCraftsman
- ExteriorPrivate Yard
- Num Of Garage Spaces2
- Parking FeaturesAttached, Driveway, Garage
- Property AttachedNo
- Waterfront FeaturesNone
LISTING UPDATED:
- StatusActive Under Contract
- MLS #7540176
- Days on Site7
- Taxes$3,240 / year
- MLS TypeResidential
- Year Built2020
- Lot Size0.25 Acres
- CountryHouston - GA
LISTING UPDATED:
- StatusActive Under Contract
- MLS #7540176
- Days on Site7
- Taxes$3,240 / year
- MLS TypeResidential
- Year Built2020
- Lot Size0.25 Acres
- CountryHouston - GA
Building Information for 203 Hawks Nest Drive
- StoriesOne and One Half
- Year Built2020
- Lot Size0.2500 Acres
Payment Calculator
Term
Interest
Home Price
Down Payment
The Payment Calculator is for illustrative purposes only. Read More
Property Information for 203 Hawks Nest Drive
Summary
Location and General Information
- Community Features: Homeowners Assoc
- Directions: From Hwy 127 turn onto Wingfield Way/Matt Arthur Elementary and right onto Hawk's Nest Dr. Use GPS for exact directions.
- View: Neighborhood
- Coordinates: 32.502775,-83.655901
School Information
- Elementary School: Matthew Arthur
- Middle School: Perry
- High School: Veterans
Taxes and HOA Information
- Parcel Number: 0P0760123000
- Tax Year: 2024
- Association Fee Includes: Maintenance Grounds
- Tax Legal Description: LOT 123 HAWKS LANDING SUBDIVISION PHASE 2
Virtual Tour
- Virtual Tour Link PP: https://www.propertypanorama.com/203-Hawks-Nest-Drive-Kathleen-GA-31047/unbranded
Parking
- Open Parking: Yes
Interior and Exterior Features
Interior Features
- Cooling: Central Air
- Heating: Central
- Appliances: Dishwasher, Microwave
- Basement: None
- Fireplace Features: Living Room, Ventless
- Flooring: Luxury Vinyl
- Interior Features: Beamed Ceilings, Entrance Foyer, Walk-In Closet(s)
- Levels/Stories: One and One Half
- Other Equipment: None
- Window Features: Double Pane Windows
- Kitchen Features: Breakfast Room, Cabinets White, Kitchen Island, Solid Surface Counters
- Master Bathroom Features: Double Vanity, Separate Tub/Shower
- Foundation: Slab
- Main Bedrooms: 4
- Bathrooms Total Integer: 4
- Main Full Baths: 3
- Bathrooms Total Decimal: 4
Exterior Features
- Accessibility Features: None
- Construction Materials: Brick 4 Sides
- Fencing: None
- Horse Amenities: None
- Patio And Porch Features: Covered, Front Porch, Rear Porch
- Pool Features: None
- Road Surface Type: Asphalt
- Roof Type: Shingle
- Security Features: Fire Alarm
- Spa Features: None
- Laundry Features: Laundry Room, Main Level
- Pool Private: No
- Road Frontage Type: None
- Other Structures: None
Property
Utilities
- Sewer: Public Sewer
- Utilities: Cable Available, Electricity Available, Sewer Available, Water Available
- Water Source: Public
- Electric: None
Property and Assessments
- Home Warranty: No
- Property Condition: Resale
Green Features
- Green Energy Efficient: Appliances, HVAC, Insulation, Water Heater
- Green Energy Generation: None
Lot Information
- Common Walls: No Common Walls
- Lot Features: Level
- Waterfront Footage: None
Rental
Rent Information
- Land Lease: No
- Occupant Types: Owner
Public Records for 203 Hawks Nest Drive
Tax Record
- 2024$3,240.00 ($270.00 / month)
Home Facts
- Beds5
- Baths4
- Total Finished SqFt2,736 SqFt
- StoriesOne and One Half
- Lot Size0.2500 Acres
- StyleSingle Family Residence
- Year Built2020
- APN0P0760123000
- CountyHouston - GA
- Fireplaces1




