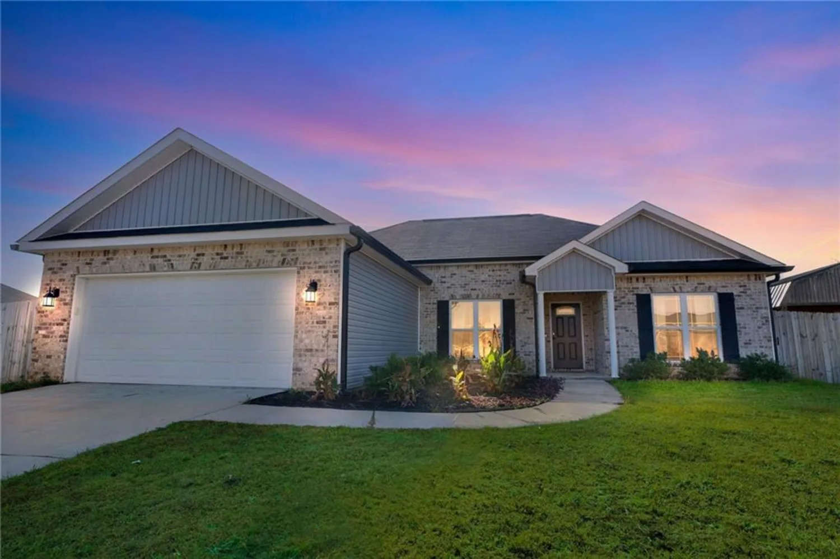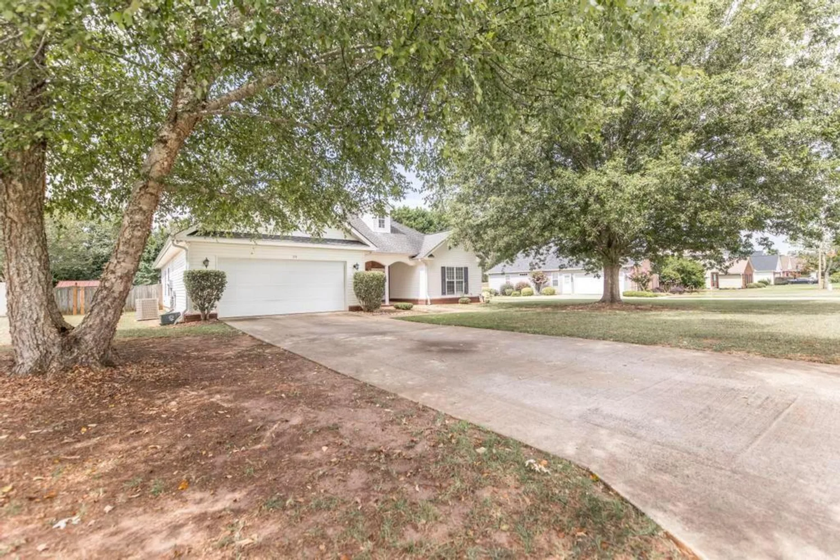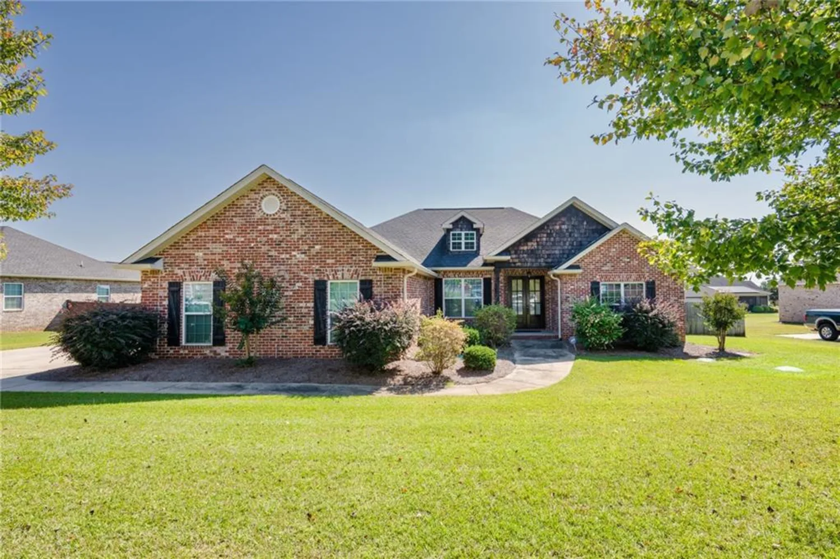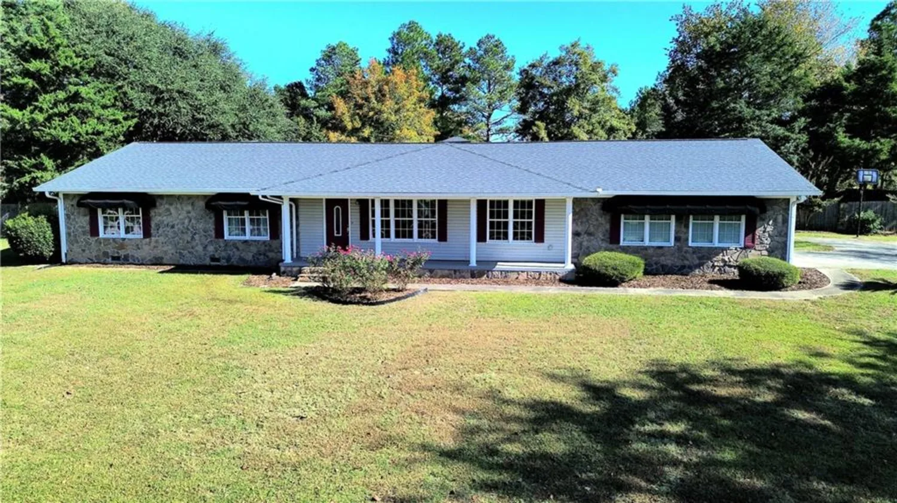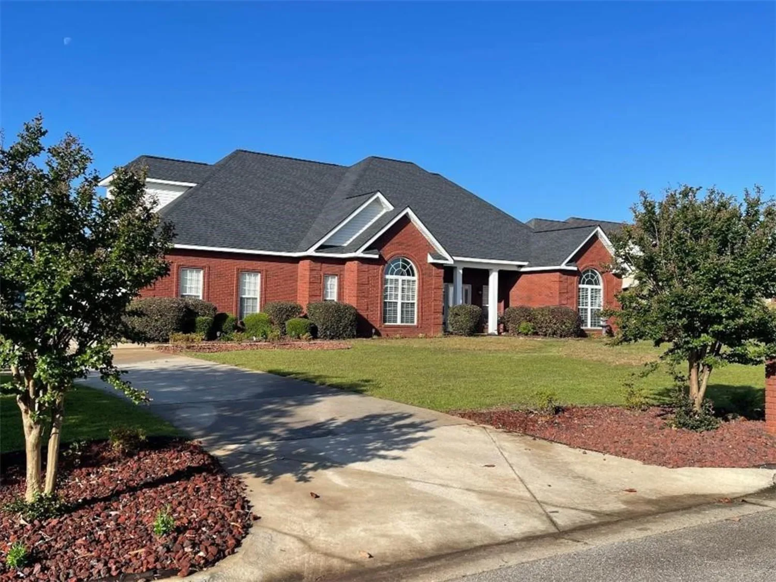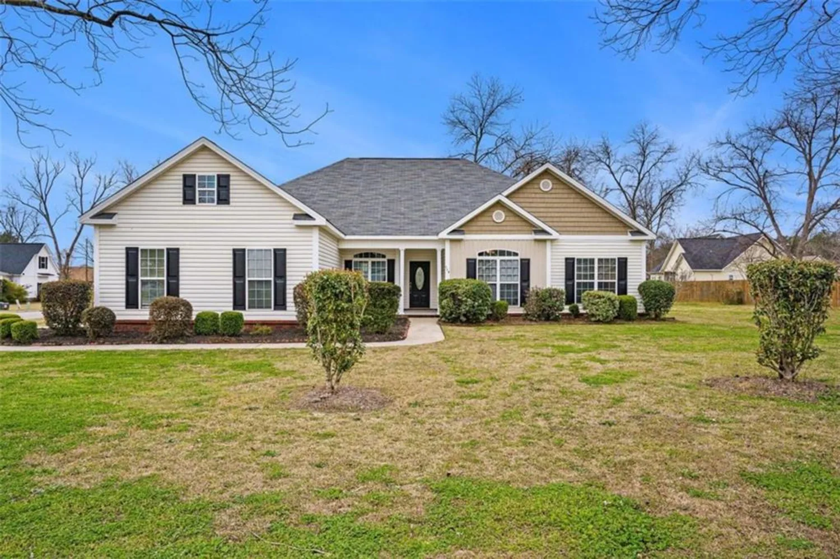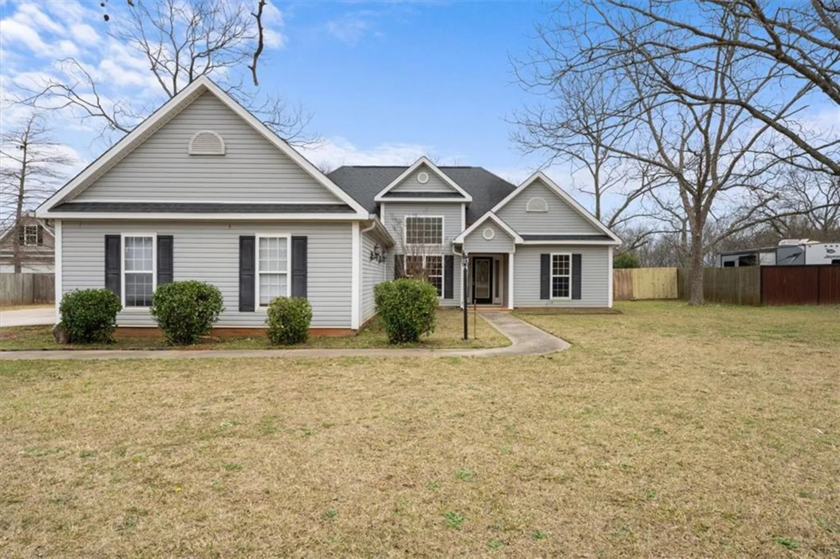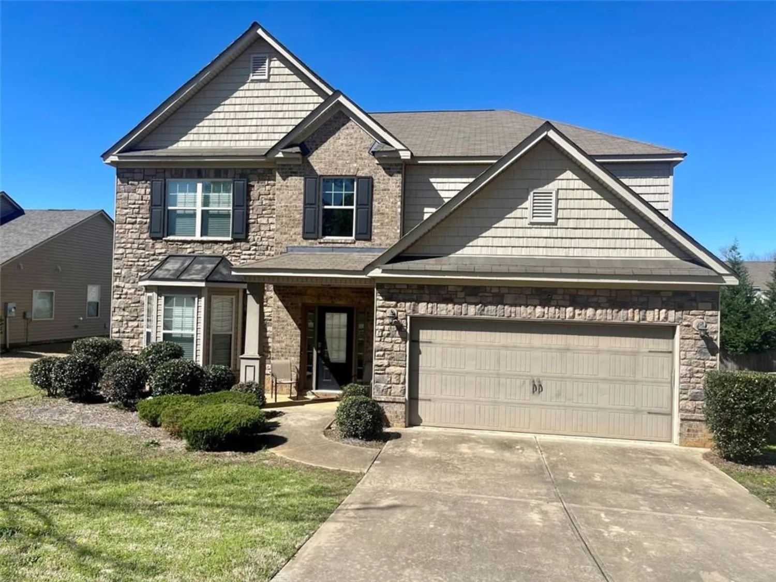100 otters ridge driveKathleen, GA 31047
100 otters ridge driveKathleen, GA 31047
Description
Welcome to the enchanting charm of this exquisite ranch home, perfectly nestled in Kathleen, Ga! No HOA! This elegantly maintained property features upgrades that fulfill every homeowner's dream. Luxurious Vinyl Plank flooring flows throughout the home, complemented by meticulously maintained carpeting. The kitchen is a chef’s delight, boasting a spacious island, sleek granite countertops, and ample cabinet space, all paired with nearly new, top-tier GE Profile appliances. The expansive owner's suite offers a peaceful retreat, complete with a stunning master bath featuring a large soaking tub, double vanity, and a beautifully upgraded floor to ceiling tile shower. Enjoy the advanced features of fiber internet compatability. Three additional spacious bedrooms and a large second full bathroom complete this oasis of comfort. Step outside to the screened-in back patio, where you can unwind with a cool drink and take in the serene views of the expansive, fenced backyard. With premium four-sided brick construction and lush, gorgeous landscaped grounds, this alluring home is truly a gem. Don’t miss your chance to make this beauty yours—act now before it’s gone!
Property Details for 100 Otters Ridge Drive
- Subdivision ComplexHunt Place
- Architectural StyleRanch
- ExteriorLighting, Private Entrance, Private Yard, Rain Gutters
- Num Of Garage Spaces2
- Parking FeaturesDriveway, Garage, Garage Door Opener
- Property AttachedNo
- Waterfront FeaturesNone
LISTING UPDATED:
- StatusClosed
- MLS #7455939
- Days on Site32
- Taxes$3,599 / year
- MLS TypeResidential
- Year Built2022
- Lot Size0.29 Acres
- CountryHouston - GA
LISTING UPDATED:
- StatusClosed
- MLS #7455939
- Days on Site32
- Taxes$3,599 / year
- MLS TypeResidential
- Year Built2022
- Lot Size0.29 Acres
- CountryHouston - GA
Building Information for 100 Otters Ridge Drive
- StoriesOne
- Year Built2022
- Lot Size0.2900 Acres
Payment Calculator
Term
Interest
Home Price
Down Payment
The Payment Calculator is for illustrative purposes only. Read More
Property Information for 100 Otters Ridge Drive
Summary
Location and General Information
- Community Features: Near Schools, Near Shopping, Sidewalks
- Directions: GPS
- View: Neighborhood
- Coordinates: 32.532879,-83.678579
School Information
- Elementary School: Langston Road
- Middle School: Mossy Creek
- High School: Perry
Taxes and HOA Information
- Parcel Number: 0W1040123000
- Tax Year: 2023
- Tax Legal Description: LOT C-32 HUNT PLACE SEC 2 LL 154 LD 10
Virtual Tour
- Virtual Tour Link PP: https://www.propertypanorama.com/100-Otters-Ridge-Drive-Kathleen-GA-31047/unbranded
Parking
- Open Parking: Yes
Interior and Exterior Features
Interior Features
- Cooling: Ceiling Fan(s), Central Air, Electric, ENERGY STAR Qualified Equipment
- Heating: Electric
- Appliances: Dishwasher, Disposal, Electric Oven, Electric Range, Electric Water Heater, ENERGY STAR Qualified Appliances, ENERGY STAR Qualified Water Heater, Microwave
- Basement: None
- Fireplace Features: Electric
- Flooring: Luxury Vinyl, Marble, Tile
- Interior Features: Coffered Ceiling(s), Crown Molding, Entrance Foyer, High Ceilings 9 ft Main, Recessed Lighting, Walk-In Closet(s)
- Levels/Stories: One
- Other Equipment: Irrigation Equipment
- Window Features: Double Pane Windows, Insulated Windows, Shutters
- Kitchen Features: Breakfast Bar, Breakfast Room, Cabinets Stain, Eat-in Kitchen, Kitchen Island, Pantry Walk-In, Stone Counters, View to Family Room
- Master Bathroom Features: Double Vanity, Separate His/Hers, Separate Tub/Shower, Soaking Tub
- Foundation: Slab
- Main Bedrooms: 4
- Bathrooms Total Integer: 2
- Main Full Baths: 2
- Bathrooms Total Decimal: 2
Exterior Features
- Accessibility Features: None
- Construction Materials: Brick 4 Sides
- Fencing: Back Yard, Wood
- Horse Amenities: None
- Patio And Porch Features: Covered, Enclosed, Patio, Rear Porch
- Pool Features: None
- Road Surface Type: Asphalt
- Roof Type: Shingle
- Security Features: Fire Alarm, Smoke Detector(s)
- Spa Features: None
- Laundry Features: Electric Dryer Hookup, Laundry Room, Main Level
- Pool Private: No
- Road Frontage Type: Private Road
- Other Structures: None
Property
Utilities
- Sewer: Public Sewer
- Utilities: Cable Available, Electricity Available, Phone Available, Sewer Available, Underground Utilities
- Water Source: Public
- Electric: Other
Property and Assessments
- Home Warranty: No
- Property Condition: Resale
Green Features
- Green Energy Efficient: Appliances, HVAC, Insulation, Thermostat
- Green Energy Generation: None
Lot Information
- Above Grade Finished Area: 1769
- Common Walls: No Common Walls
- Lot Features: Back Yard, Cleared, Corner Lot, Landscaped, Sprinklers In Front, Sprinklers In Rear
- Waterfront Footage: None
Rental
Rent Information
- Land Lease: No
- Occupant Types: Owner
Public Records for 100 Otters Ridge Drive
Tax Record
- 2023$3,599.00 ($299.92 / month)
Home Facts
- Beds4
- Baths2
- Total Finished SqFt1,771 SqFt
- Above Grade Finished1,769 SqFt
- StoriesOne
- Lot Size0.2900 Acres
- StyleSingle Family Residence
- Year Built2022
- APN0W1040123000
- CountyHouston - GA
- Fireplaces1




