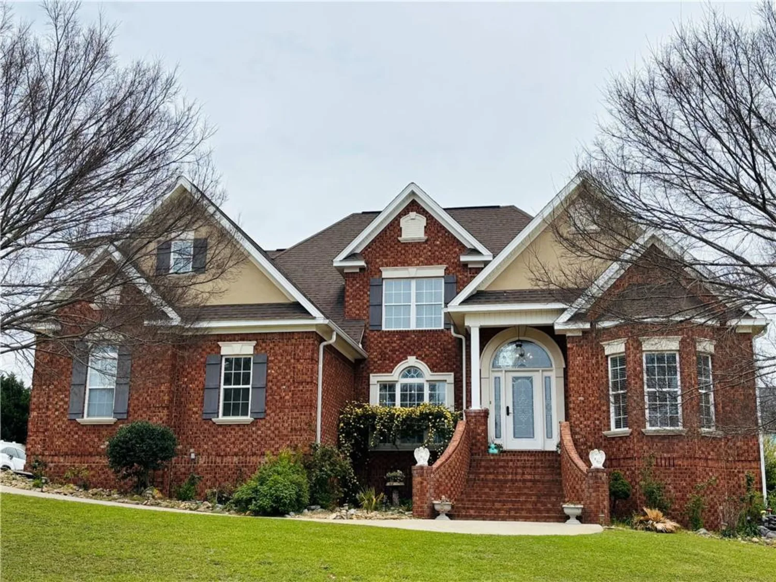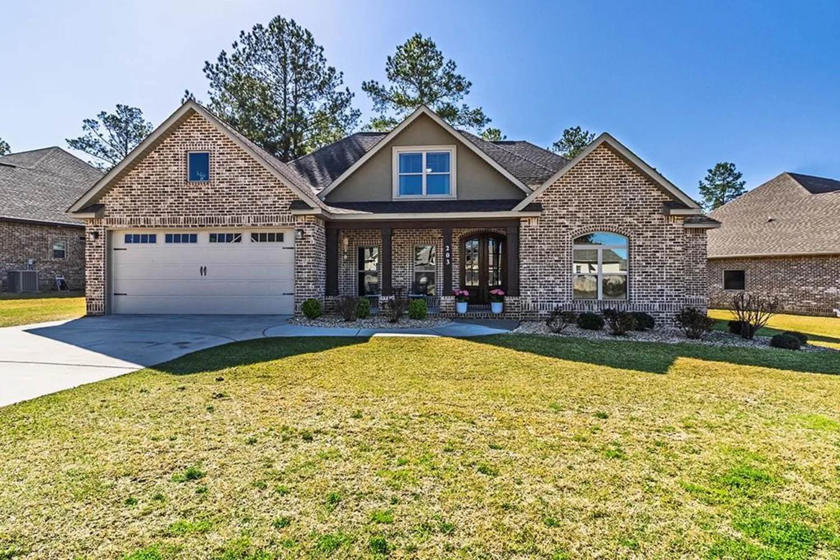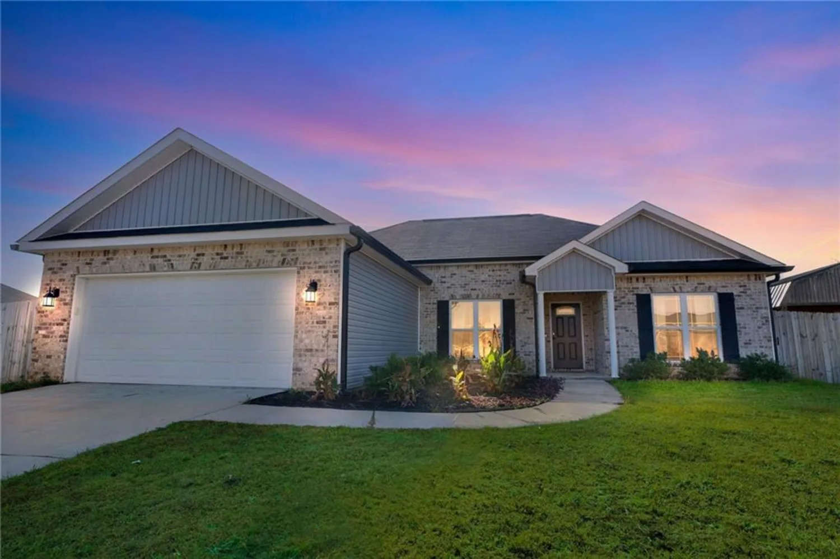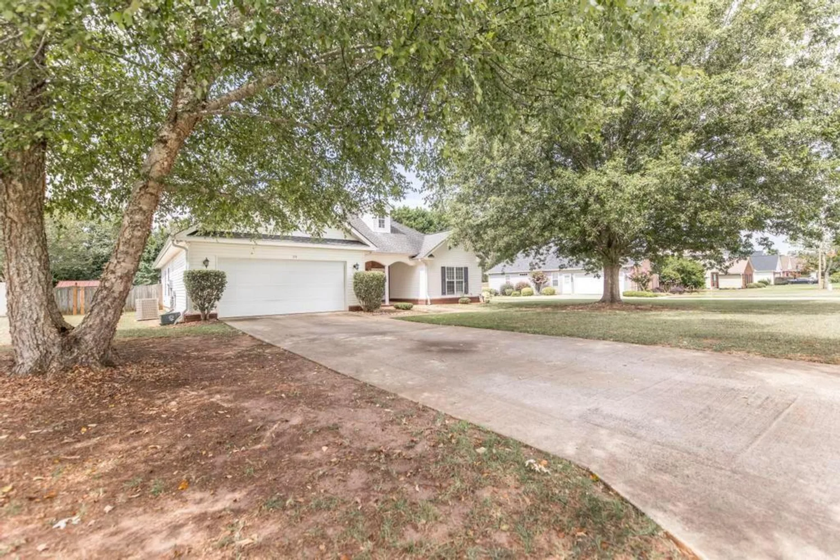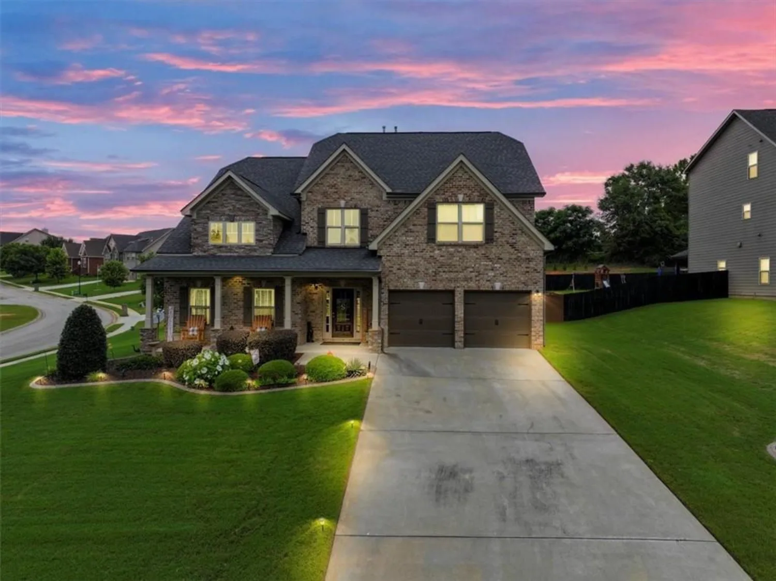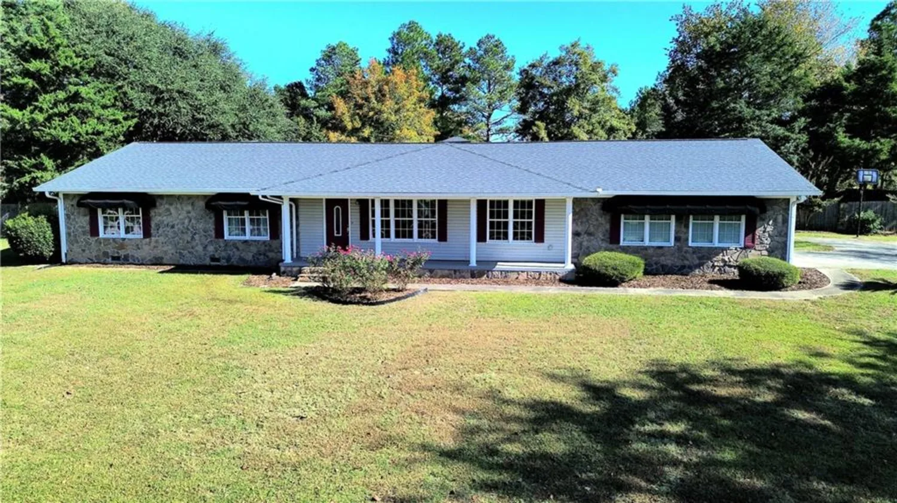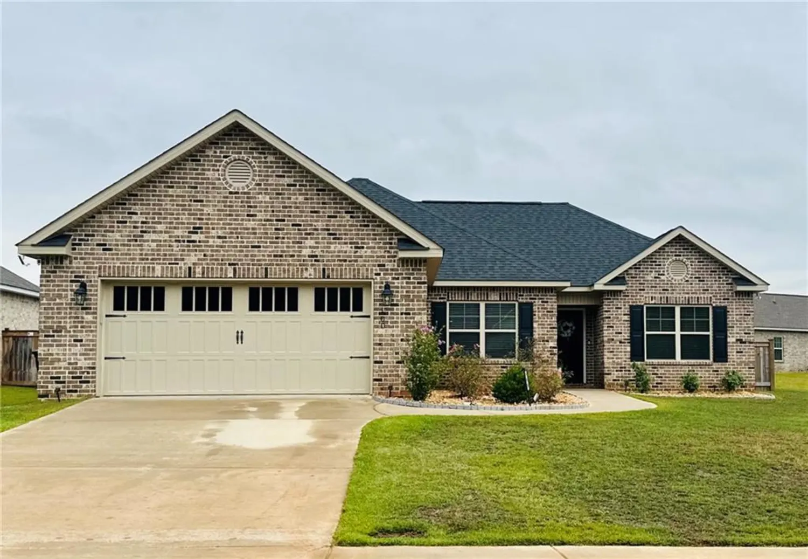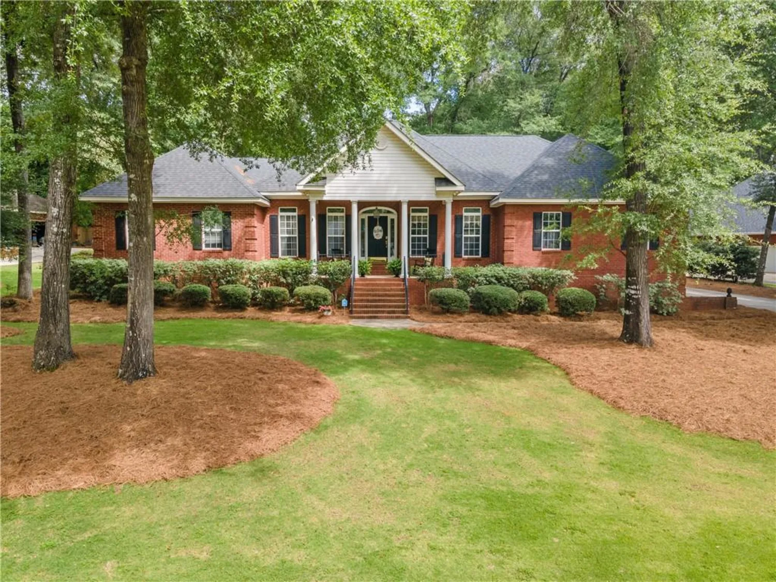250 hathersage driveKathleen, GA 31047
250 hathersage driveKathleen, GA 31047
Description
Your dream home in the desirable subdivision of The Rydings! 4Bed / 3Bath, All Brick home in a wonderful neighborhood. Screened a large back porch overlooking a large fenced in yard, privacy and security for outdoor activities and entertaining guests. Convenient location to shopping and restaurants, great schools!
Property Details for 250 Hathersage Drive
- Subdivision ComplexTHe Rydings
- Architectural StyleRanch
- ExteriorNone
- Num Of Garage Spaces2
- Parking FeaturesGarage, Garage Door Opener, Garage Faces Side, Kitchen Level, Level Driveway
- Property AttachedNo
- Waterfront FeaturesNone
LISTING UPDATED:
- StatusClosed
- MLS #7473020
- Days on Site61
- Taxes$2,712 / year
- MLS TypeResidential
- Year Built2015
- Lot Size0.38 Acres
- CountryHouston - GA
LISTING UPDATED:
- StatusClosed
- MLS #7473020
- Days on Site61
- Taxes$2,712 / year
- MLS TypeResidential
- Year Built2015
- Lot Size0.38 Acres
- CountryHouston - GA
Building Information for 250 Hathersage Drive
- StoriesOne
- Year Built2015
- Lot Size0.3800 Acres
Payment Calculator
Term
Interest
Home Price
Down Payment
The Payment Calculator is for illustrative purposes only. Read More
Property Information for 250 Hathersage Drive
Summary
Location and General Information
- Community Features: None
- Directions: Highway 96 headed East past Publix, Left turn on Danny Carpenter, Right on Hathersage , Home will be on the Left
- View: Other
- Coordinates: 32.538463,-83.710044
School Information
- Elementary School: David A. Perdue
- Middle School: Mossy Creek
- High School: Houston County
Taxes and HOA Information
- Parcel Number: 00052C135000
- Tax Year: 2023
- Tax Legal Description: LOT 26 BLK B THE RYDINGS SEC 1 PH 2
Virtual Tour
- Virtual Tour Link PP: https://www.propertypanorama.com/250-Hathersage-Drive-Kathleen-GA-31047/unbranded
Parking
- Open Parking: Yes
Interior and Exterior Features
Interior Features
- Cooling: Ceiling Fan(s), Central Air, Electric
- Heating: Central, Electric
- Appliances: Dishwasher, Disposal, Electric Oven, Electric Water Heater, Microwave
- Basement: None
- Fireplace Features: Electric, Living Room, Stone
- Flooring: Hardwood
- Interior Features: Coffered Ceiling(s), Double Vanity, High Ceilings 9 ft Main, Walk-In Closet(s)
- Levels/Stories: One
- Other Equipment: None
- Window Features: Double Pane Windows, Insulated Windows
- Kitchen Features: Breakfast Bar, Breakfast Room, Pantry Walk-In, Solid Surface Counters, View to Family Room
- Master Bathroom Features: Double Vanity, Separate Tub/Shower
- Foundation: Concrete Perimeter
- Main Bedrooms: 4
- Bathrooms Total Integer: 3
- Main Full Baths: 3
- Bathrooms Total Decimal: 3
Exterior Features
- Accessibility Features: None
- Construction Materials: Brick 4 Sides
- Fencing: Back Yard, Wood
- Horse Amenities: None
- Patio And Porch Features: Covered, Rear Porch, Screened
- Pool Features: None
- Road Surface Type: Asphalt
- Roof Type: Shingle
- Security Features: Carbon Monoxide Detector(s), Security Service, Security System Owned, Smoke Detector(s)
- Spa Features: None
- Laundry Features: Electric Dryer Hookup, Laundry Room, Main Level
- Pool Private: No
- Road Frontage Type: None
- Other Structures: None
Property
Utilities
- Sewer: Septic Tank
- Utilities: Cable Available, Electricity Available
- Water Source: Public
- Electric: 110 Volts, 220 Volts in Laundry
Property and Assessments
- Home Warranty: No
- Property Condition: Resale
Green Features
- Green Energy Efficient: Thermostat, Windows
- Green Energy Generation: None
Lot Information
- Above Grade Finished Area: 2314
- Common Walls: No Common Walls
- Lot Features: Back Yard, Level, Private
- Waterfront Footage: None
Rental
Rent Information
- Land Lease: No
- Occupant Types: Owner
Public Records for 250 Hathersage Drive
Tax Record
- 2023$2,712.00 ($226.00 / month)
Home Facts
- Beds4
- Baths3
- Total Finished SqFt2,314 SqFt
- Above Grade Finished2,314 SqFt
- StoriesOne
- Lot Size0.3800 Acres
- StyleSingle Family Residence
- Year Built2015
- APN00052C135000
- CountyHouston - GA
- Fireplaces1




