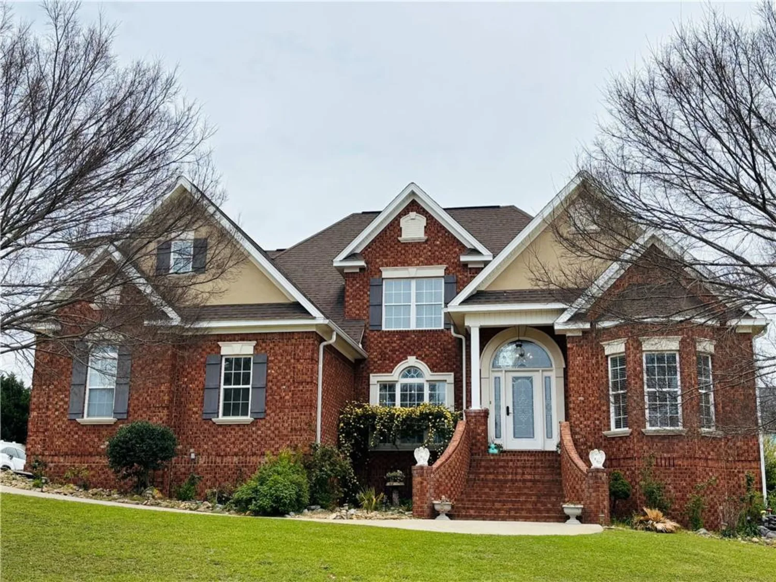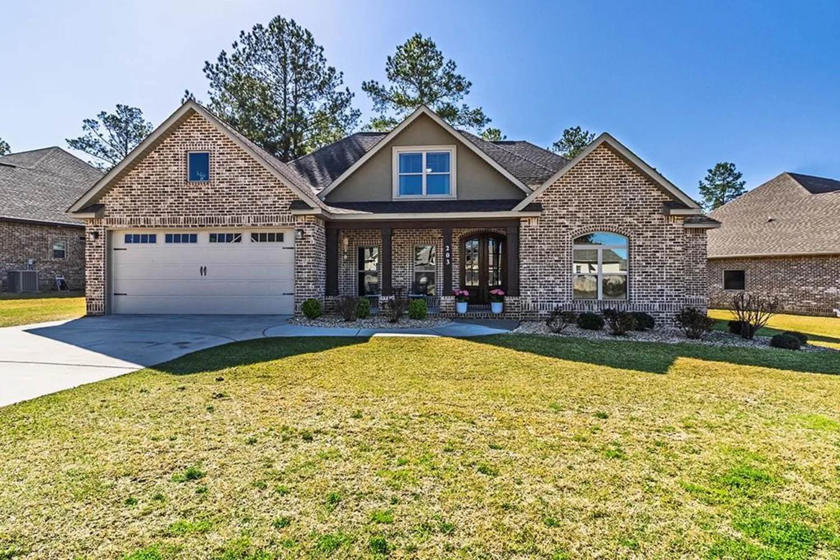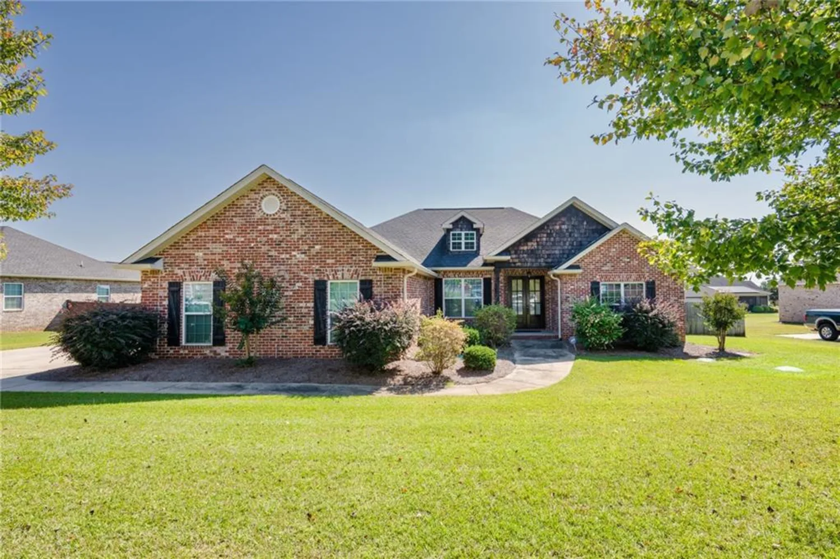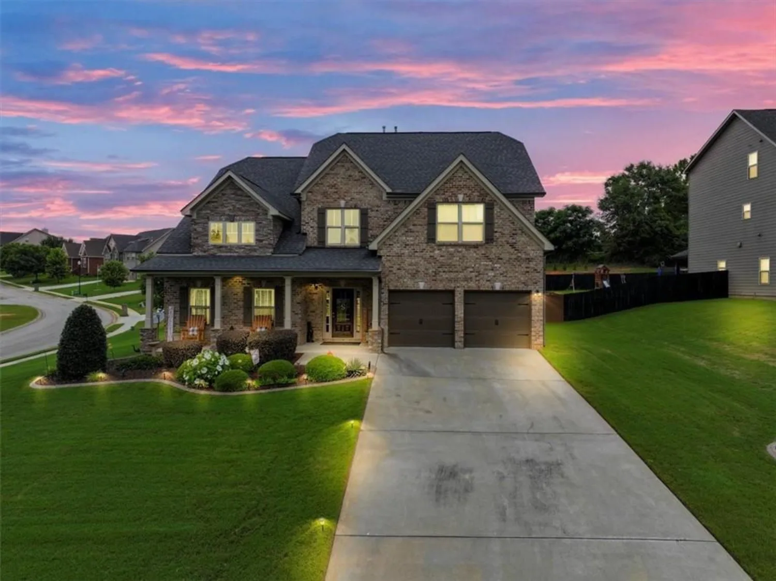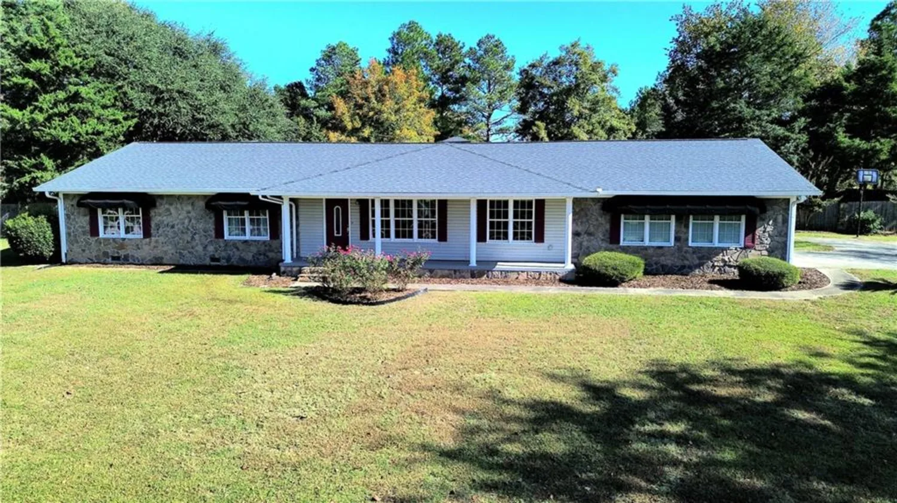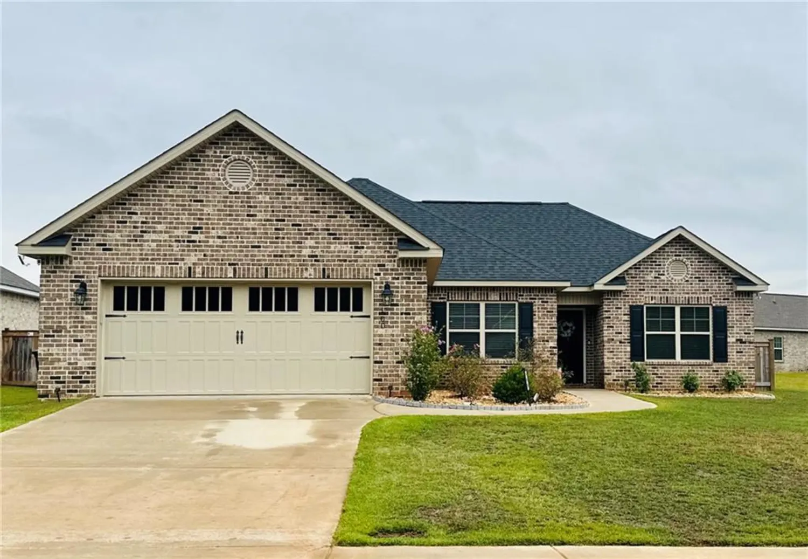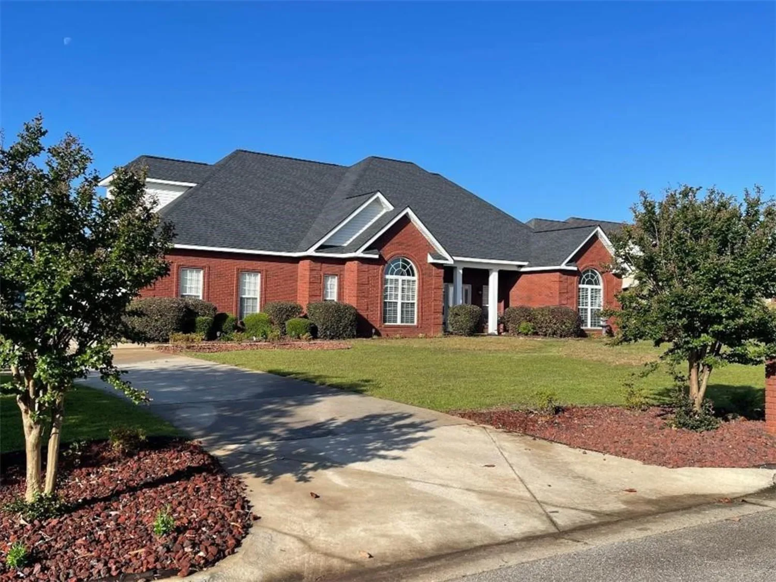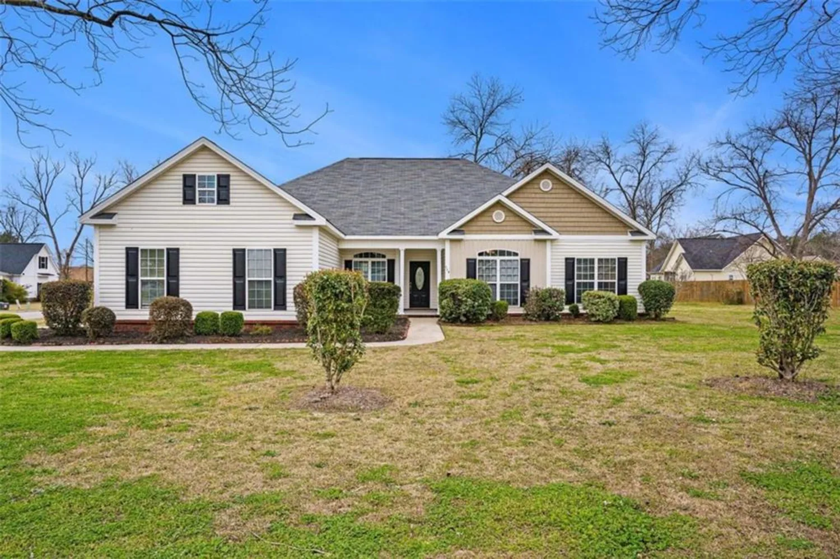111 royal crest circleKathleen, GA 31047
111 royal crest circleKathleen, GA 31047
Description
Desirably located in Kathleen’s Royal Oaks Subdivision 2-miles off I-75 in the top-rated Perdue/Mossy Creek/Houston County school zone, this 3 bedroom, 2.5 bath all-brick, single level, open concept floor plan home is turn-key ready to be yours today! The all-white cabinet eat-in kitchen with large island and plentiful counter space overlooks a massive great room with a 12-foot ceiling and custom built-ins ready for entertainment. Double French doors lead to an expansive back-patio that will exceed all your outdoor grilling and hosting needs. The extra living room adjacent to the kitchen is multi-functional for an entertainment center, kid’s playroom, office space, or overflow guests. New hardwood floors throughout the great room connect to the formal dining room and lead down the hall to an oversized master bedroom and 2 other spacious jack/jill bedrooms. Both full-sized bathrooms provide plenty of comfort with double vanities. Don’t forget about the attached workshop next to the large 2-car garage plus the fenced-in backyard with hydraulic gate for drivable access. Meticulously maintained by a single owner; new roof (1 year old) and HVAC unit (3 years old) included. Residence benefits from no city taxes. Book your showing today!
Property Details for 111 Royal Crest Circle
- Subdivision ComplexRoyal Oaks
- Architectural StyleTraditional
- ExteriorAwning(s)
- Parking FeaturesCarport, Covered, Garage Door Opener
- Property AttachedNo
- Waterfront FeaturesNone
LISTING UPDATED:
- StatusClosed
- MLS #7398179
- Days on Site21
- Taxes$2,505 / year
- HOA Fees$125 / year
- MLS TypeResidential
- Year Built2000
- Lot Size0.50 Acres
- CountryHouston - GA
LISTING UPDATED:
- StatusClosed
- MLS #7398179
- Days on Site21
- Taxes$2,505 / year
- HOA Fees$125 / year
- MLS TypeResidential
- Year Built2000
- Lot Size0.50 Acres
- CountryHouston - GA
Building Information for 111 Royal Crest Circle
- StoriesOne
- Year Built2000
- Lot Size0.5000 Acres
Payment Calculator
Term
Interest
Home Price
Down Payment
The Payment Calculator is for illustrative purposes only. Read More
Property Information for 111 Royal Crest Circle
Summary
Location and General Information
- Community Features: None
- Directions: Please use GPS
- View: Rural, Trees/Woods
- Coordinates: 32.541741,-83.715454
School Information
- Elementary School: David A. Perdue
- Middle School: Mossy Creek
- High School: Houston County
Taxes and HOA Information
- Parcel Number: 000520137000
- Tax Year: 2023
- Tax Legal Description: LOT 19 BLK F ROYAL OAKS SEC 2 PH 2
- Tax Lot: 19
Virtual Tour
- Virtual Tour Link PP: https://www.propertypanorama.com/111-Royal-Crest-Circle-Kathleen-GA-31047/unbranded
Parking
- Open Parking: No
Interior and Exterior Features
Interior Features
- Cooling: Ceiling Fan(s), Central Air
- Heating: Central, Hot Water
- Appliances: Dishwasher, Disposal, Dryer, Electric Oven, Electric Range, Microwave, Refrigerator, Washer
- Basement: None
- Fireplace Features: Gas Log, Gas Starter, Living Room
- Flooring: Carpet, Ceramic Tile, Hardwood
- Interior Features: Bookcases, Double Vanity, Entrance Foyer, High Ceilings 10 ft Main, Recessed Lighting, Vaulted Ceiling(s), Walk-In Closet(s)
- Levels/Stories: One
- Other Equipment: Irrigation Equipment
- Window Features: Double Pane Windows, Shutters
- Kitchen Features: Breakfast Bar, Breakfast Room, Cabinets White, Eat-in Kitchen, Kitchen Island, Pantry, Tile Counters, View to Family Room
- Master Bathroom Features: Double Vanity
- Foundation: Block, Raised
- Main Bedrooms: 3
- Total Half Baths: 1
- Bathrooms Total Integer: 3
- Main Full Baths: 2
- Bathrooms Total Decimal: 2
Exterior Features
- Accessibility Features: Accessible Closets, Central Living Area
- Construction Materials: Brick
- Fencing: Back Yard
- Horse Amenities: None
- Patio And Porch Features: Covered, Front Porch, Patio, Rear Porch
- Pool Features: None
- Road Surface Type: Asphalt
- Roof Type: Composition, Shingle
- Security Features: Carbon Monoxide Detector(s), Smoke Detector(s)
- Spa Features: None
- Laundry Features: Electric Dryer Hookup, Laundry Room, Main Level, Sink
- Pool Private: No
- Road Frontage Type: County Road
- Other Structures: None
Property
Utilities
- Sewer: Septic Tank
- Utilities: Cable Available, Phone Available
- Water Source: Public
- Electric: 110 Volts
Property and Assessments
- Home Warranty: No
- Property Condition: Resale
Green Features
- Green Energy Efficient: None
- Green Energy Generation: None
Lot Information
- Common Walls: No Common Walls
- Lot Features: Back Yard, Front Yard, Landscaped, Sprinklers In Front
- Waterfront Footage: None
Rental
Rent Information
- Land Lease: No
- Occupant Types: Owner
Public Records for 111 Royal Crest Circle
Tax Record
- 2023$2,505.00 ($208.75 / month)
Home Facts
- Beds3
- Baths2
- Total Finished SqFt2,680 SqFt
- StoriesOne
- Lot Size0.5000 Acres
- StyleSingle Family Residence
- Year Built2000
- APN000520137000
- CountyHouston - GA
- Fireplaces1




