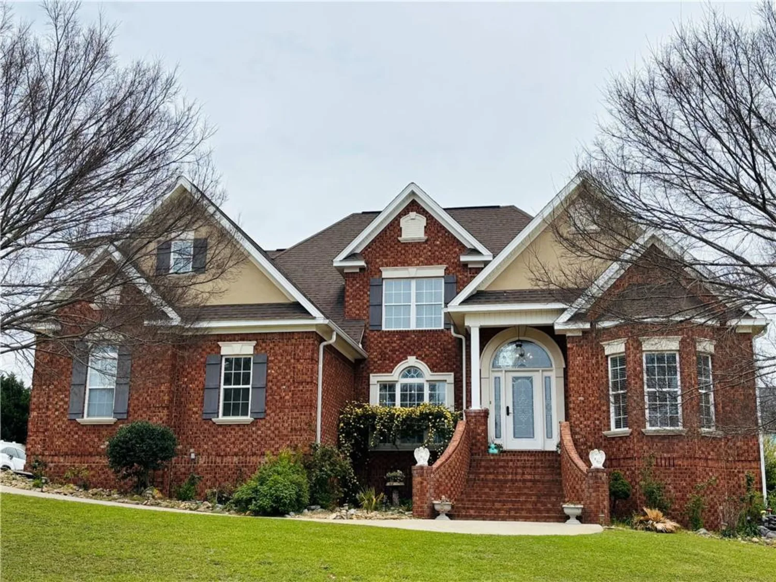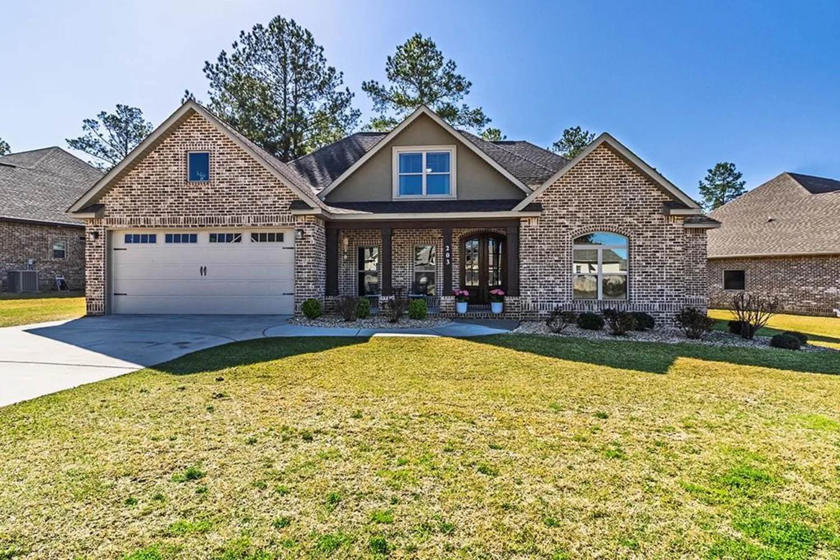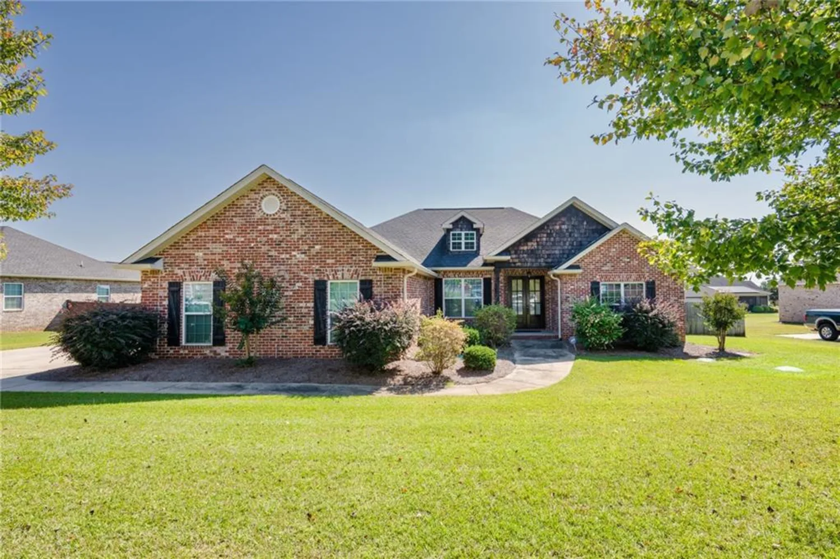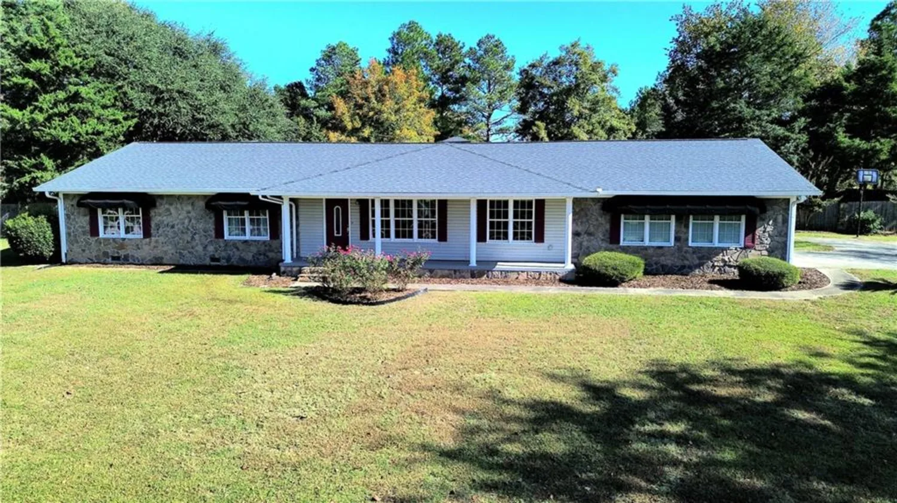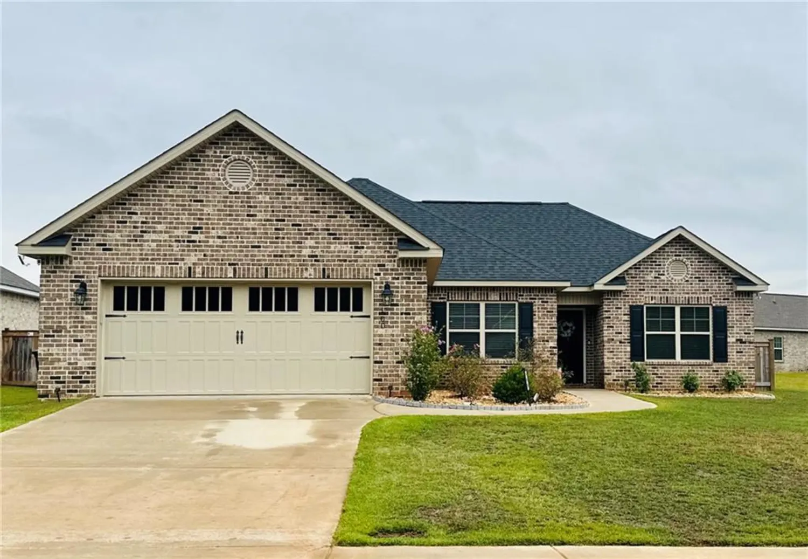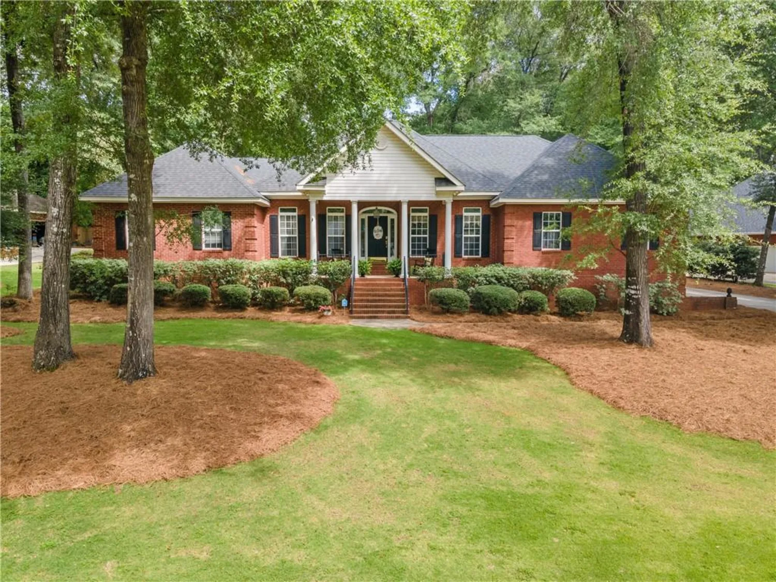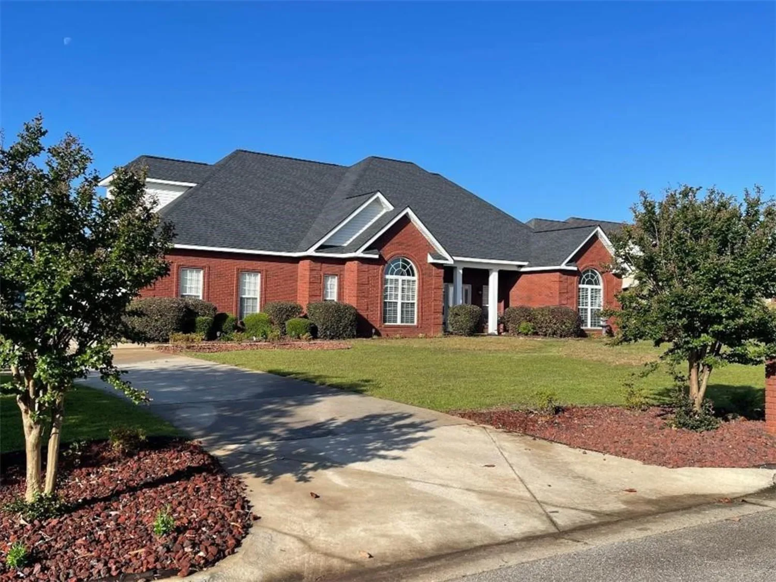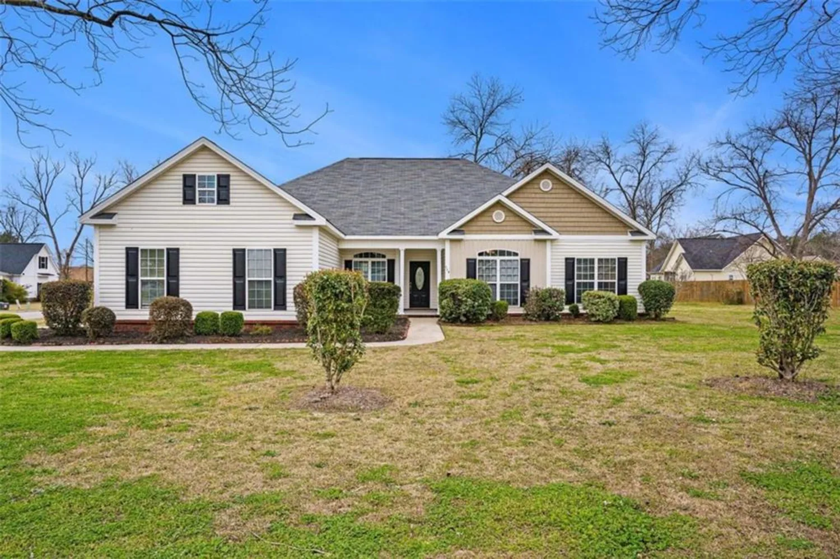100 bransun driveKathleen, GA 31047
100 bransun driveKathleen, GA 31047
Description
Welcome to your dream home! This stunning floor plan offers approximately 3,656 square feet of luxurious living space, perfect for both relaxation and entertaining. Boasting 4 spacious bedrooms and 3.5 beautifully appointed bathrooms, this home is designed to accommodate your family's every need. Step inside to discover the elegance of formal living and dining rooms, ideal for hosting gatherings. The great room features a cozy fireplace, creating a warm and inviting atmosphere. The gourmet kitchen is a chef's delight, equipped with island, pantry, gas cooktop, and double ovens. The vaulted breakfast area provides a bright and airy space to start your day, complete with tile flooring for easy maintenance. Upstairs, you'll find a versatile loft area, perfect for a home office, playroom, or additional living space. The home also includes a convenient 2-car garage and a sprinkler system to keep your lawn lush and green. Situated on a large corner lot, this property offers plenty of outdoor living space with a 12' x 18' covered patio and an extended patio area, perfect for alfresco dining and entertaining. The hardwood floors throughout add a touch of elegance, while the tile in the kitchen and breakfast area ensures durability and style. Located in a clean and welcoming community with no HOA fees, this home provides the best of both worlds - privacy and a sense of community. Plus, it's only a 20-minute drive to RAFB, making it an ideal location for those who need to commute. Don't miss the opportunity to make this beautiful house your new home. Schedule a showing today and experience the perfect blend of comfort, style, and convenience!
Property Details for 100 Bransun Drive
- Subdivision ComplexWind River
- Architectural StyleTraditional
- ExteriorRain Gutters, Storage, Other
- Num Of Garage Spaces2
- Parking FeaturesAttached, Garage, Garage Faces Front
- Property AttachedNo
- Waterfront FeaturesNone
LISTING UPDATED:
- StatusClosed
- MLS #7463731
- Days on Site31
- Taxes$4,370 / year
- MLS TypeResidential
- Year Built2015
- Lot Size0.35 Acres
- CountryHouston - GA
LISTING UPDATED:
- StatusClosed
- MLS #7463731
- Days on Site31
- Taxes$4,370 / year
- MLS TypeResidential
- Year Built2015
- Lot Size0.35 Acres
- CountryHouston - GA
Building Information for 100 Bransun Drive
- StoriesTwo
- Year Built2015
- Lot Size0.3500 Acres
Payment Calculator
Term
Interest
Home Price
Down Payment
The Payment Calculator is for illustrative purposes only. Read More
Property Information for 100 Bransun Drive
Summary
Location and General Information
- Community Features: None
- Directions: GPS to 100 Bransun Drive, Kathleen, GA 31047
- View: Neighborhood
- Coordinates: 32.506701,-83.639968
School Information
- Elementary School: Matthew Arthur
- Middle School: Bonaire
- High School: Veterans
Taxes and HOA Information
- Parcel Number: 0P49B0006000
- Tax Year: 2023
- Tax Legal Description: LOT 6 BLK A SEC 1 WIND RIVER 215/10TH
Virtual Tour
- Virtual Tour Link PP: https://www.propertypanorama.com/100-Bransun-Drive-Kathleen-GA-31047/unbranded
Parking
- Open Parking: No
Interior and Exterior Features
Interior Features
- Cooling: Ceiling Fan(s), Central Air
- Heating: Central, Forced Air, Natural Gas
- Appliances: Dishwasher, Disposal, Double Oven, Gas Cooktop, Gas Water Heater
- Basement: None
- Fireplace Features: Factory Built, Family Room
- Flooring: Carpet, Ceramic Tile, Hardwood
- Interior Features: Double Vanity, Entrance Foyer 2 Story, Recessed Lighting, Walk-In Closet(s)
- Levels/Stories: Two
- Other Equipment: None
- Window Features: Insulated Windows
- Kitchen Features: Breakfast Bar, Cabinets Stain, Kitchen Island, Pantry, Stone Counters, View to Family Room
- Master Bathroom Features: Double Vanity, Separate Tub/Shower, Soaking Tub
- Foundation: Slab
- Main Bedrooms: 1
- Total Half Baths: 1
- Bathrooms Total Integer: 4
- Main Full Baths: 1
- Bathrooms Total Decimal: 3
Exterior Features
- Accessibility Features: None
- Construction Materials: Brick Veneer, HardiPlank Type
- Fencing: Back Yard
- Horse Amenities: None
- Patio And Porch Features: Covered
- Pool Features: None
- Road Surface Type: Asphalt
- Roof Type: Shingle
- Security Features: Smoke Detector(s)
- Spa Features: None
- Laundry Features: Laundry Room
- Pool Private: No
- Road Frontage Type: City Street
- Other Structures: Shed(s)
Property
Utilities
- Sewer: Public Sewer
- Utilities: Cable Available, Electricity Available, Natural Gas Available, Phone Available, Sewer Available, Underground Utilities, Water Available
- Water Source: Public
- Electric: 110 Volts, 220 Volts
Property and Assessments
- Home Warranty: No
- Property Condition: Resale
Green Features
- Green Energy Efficient: Appliances, Insulation, Lighting, Thermostat
- Green Energy Generation: None
Lot Information
- Above Grade Finished Area: 3742
- Common Walls: No Common Walls
- Lot Features: Back Yard, Corner Lot, Front Yard, Level
- Waterfront Footage: None
Rental
Rent Information
- Land Lease: No
- Occupant Types: Owner
Public Records for 100 Bransun Drive
Tax Record
- 2023$4,370.00 ($364.17 / month)
Home Facts
- Beds4
- Baths3
- Total Finished SqFt3,742 SqFt
- Above Grade Finished3,742 SqFt
- StoriesTwo
- Lot Size0.3500 Acres
- StyleSingle Family Residence
- Year Built2015
- APN0P49B0006000
- CountyHouston - GA
- Fireplaces1




