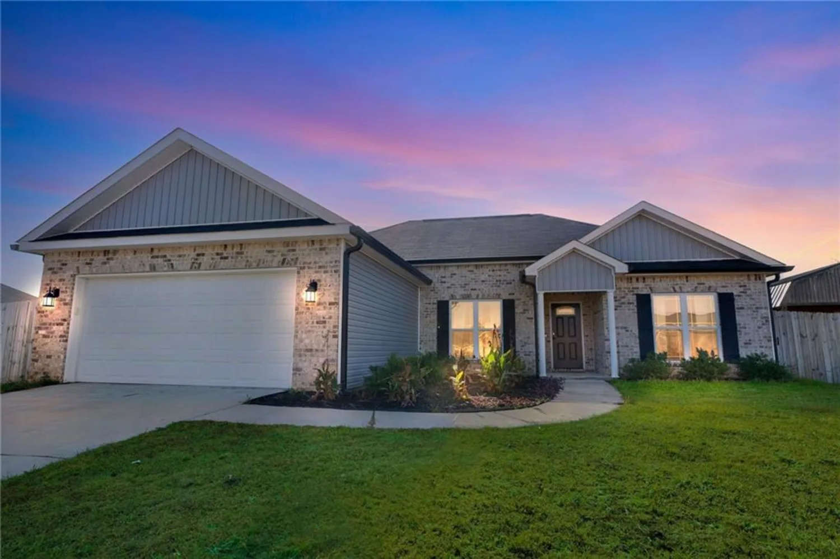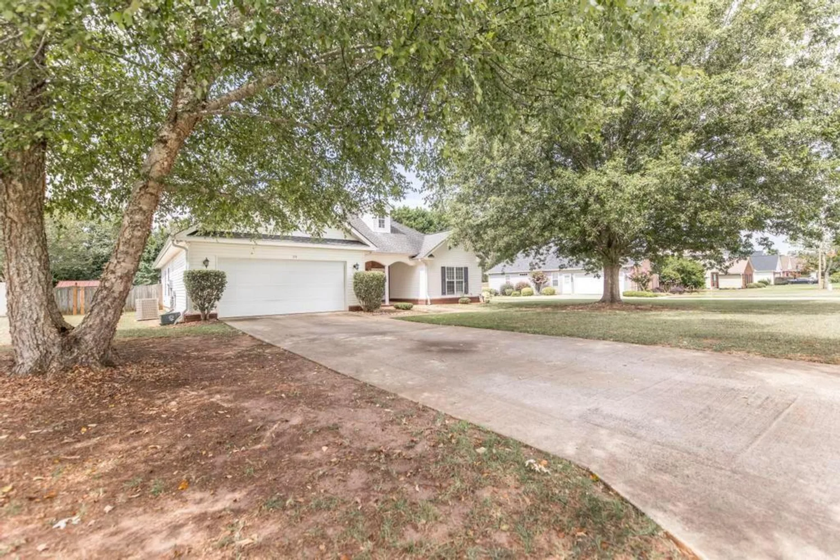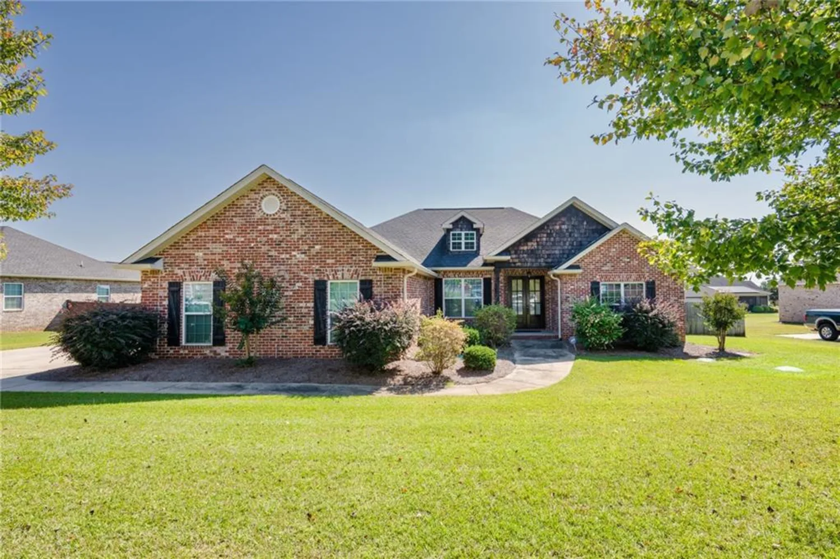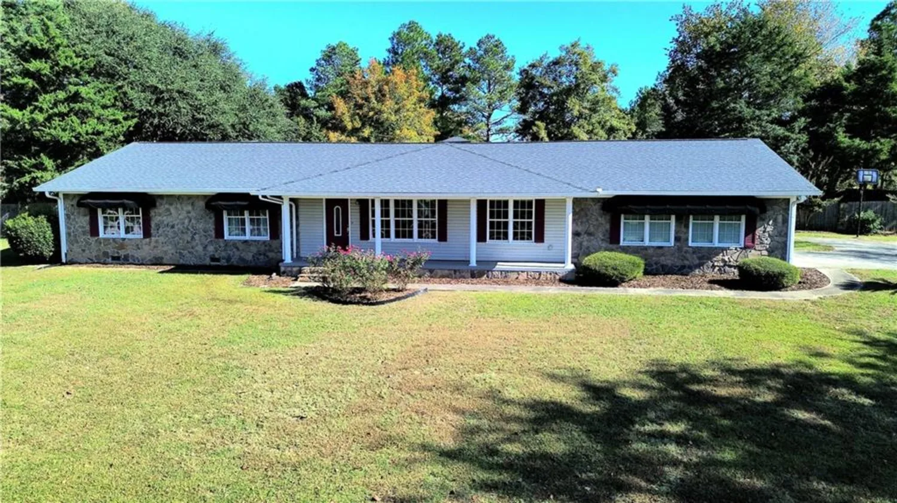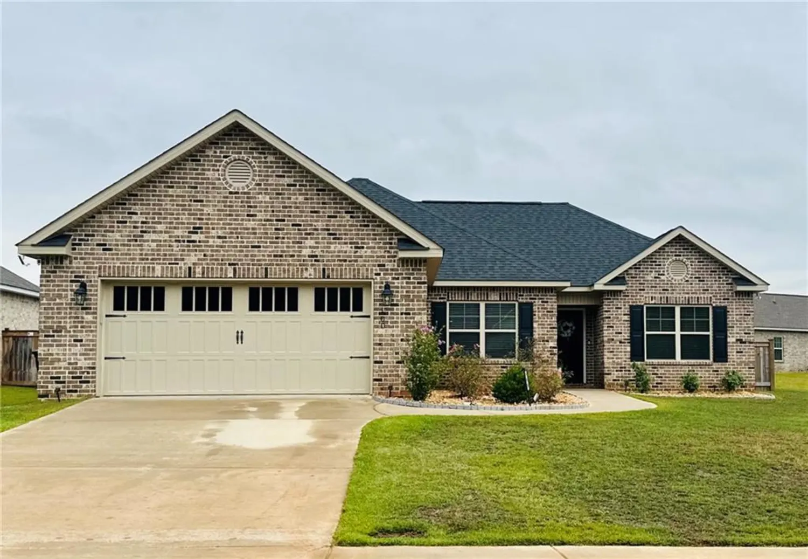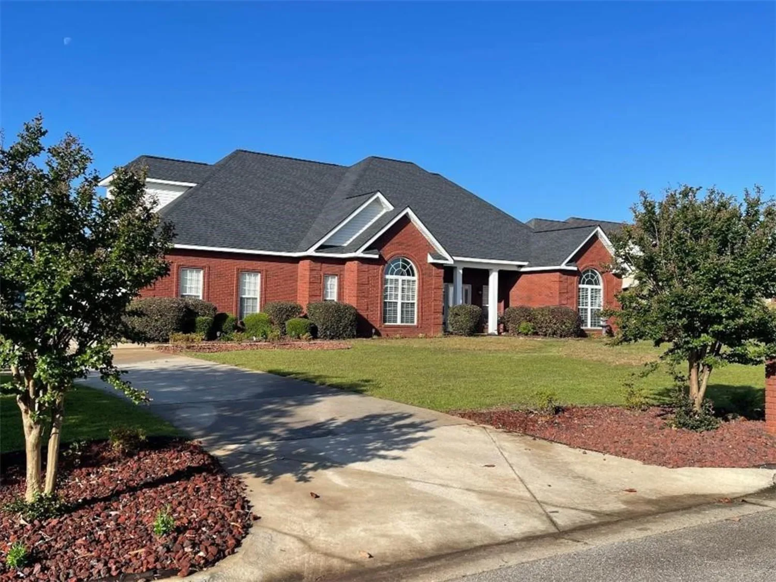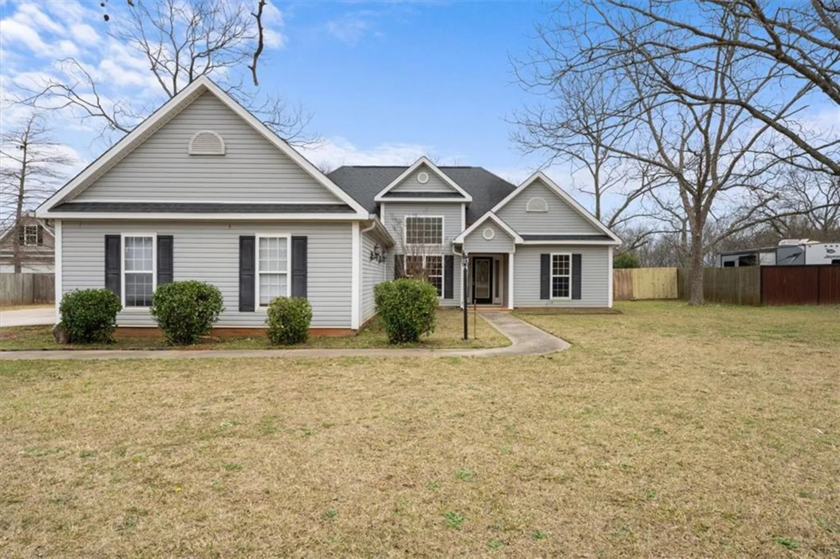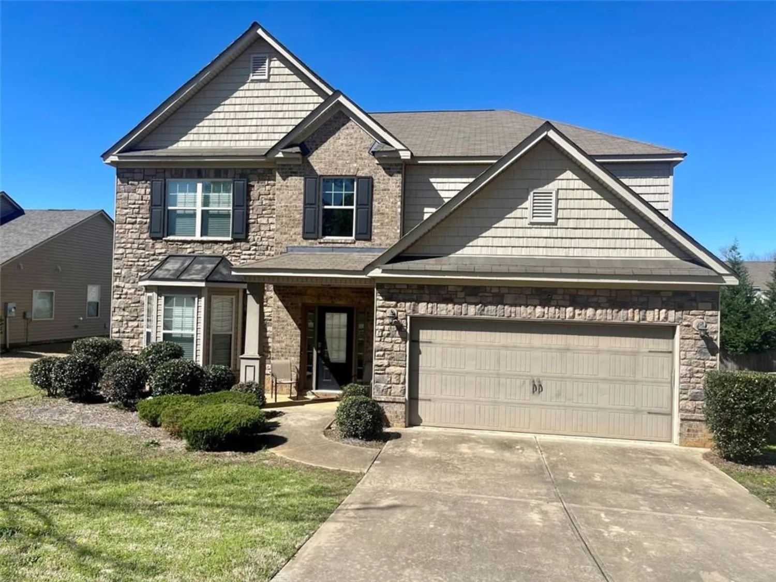112 lanier loopKathleen, GA 31047
112 lanier loopKathleen, GA 31047
Description
Honey, STOP THE CAR!! This impeccably maintained single-story treasure is nestled in the delightful Candler Park neighborhood on a generous half-acre corner lot with absolutely NO HOA. It's perfectly positioned between Warner Robins and Perry, and has just received a fresh coat of paint throughout. Upon entry, you'll be welcomed by a foyer and lofty 12-foot ceilings, flooding the space with natural daylight and leading into a spacious living room adorned with graceful archway designs and fireplace. The expansive gourmet eat-in kitchen features a charming breakfast nook and keeping room, ideal for savoring your morning cup of coffee. Adjacent to the kitchen is a convenient mother-in-law suite with a full bath and closet. On the opposite side of the home, two additional bedrooms share a full hall bath, while the luxurious primary suite boasts trey ceilings, a cozy sitting area, and a spa-like bathroom with double vanity sinks, a deep jetted tub, a spacious shower, and a sizable walk-in closet. Step outside to the beautifully landscaped backyard with a covered back porch extending from the kitchen, where you'll find three pecan trees, a fig tree, and a peach tree, along with a charming covered front porch. Parking is a breeze with a side entry two-car garage and driveway. This home is conveniently located near the Houston Lake Country Club and just minutes from local shopping and dining with easy access to I-75.
Property Details for 112 Lanier Loop
- Subdivision ComplexCandler Park
- Architectural StyleContemporary, Ranch, Modern
- ExteriorNone
- Num Of Garage Spaces2
- Num Of Parking Spaces4
- Parking FeaturesAttached, Driveway, Garage, Garage Door Opener, Garage Faces Side, Kitchen Level, Level Driveway
- Property AttachedNo
- Waterfront FeaturesNone
LISTING UPDATED:
- StatusClosed
- MLS #7346534
- Days on Site44
- Taxes$2,114 / year
- MLS TypeResidential
- Year Built2005
- Lot Size0.49 Acres
- CountryHouston - GA
LISTING UPDATED:
- StatusClosed
- MLS #7346534
- Days on Site44
- Taxes$2,114 / year
- MLS TypeResidential
- Year Built2005
- Lot Size0.49 Acres
- CountryHouston - GA
Building Information for 112 Lanier Loop
- StoriesOne
- Year Built2005
- Lot Size0.4900 Acres
Payment Calculator
Term
Interest
Home Price
Down Payment
The Payment Calculator is for illustrative purposes only. Read More
Property Information for 112 Lanier Loop
Summary
Location and General Information
- Community Features: None
- Directions: Please use GPS for accurate directions
- View: Other
- Coordinates: 32.490933,-83.644708
School Information
- Elementary School: Matthew Arthur
- Middle School: Perry
- High School: Veterans
Taxes and HOA Information
- Parcel Number: 00105C047000
- Tax Year: 2022
- Tax Legal Description: 0
- Tax Lot: 0
Virtual Tour
- Virtual Tour Link PP: https://www.propertypanorama.com/112-Lanier-Loop-Kathleen-GA-31047/unbranded
Parking
- Open Parking: Yes
Interior and Exterior Features
Interior Features
- Cooling: Ceiling Fan(s), Central Air
- Heating: Central, Electric
- Appliances: Dishwasher, Disposal, Electric Water Heater, Gas Range, Refrigerator
- Basement: None
- Fireplace Features: Gas Log, Living Room
- Flooring: Carpet, Ceramic Tile, Laminate, Other
- Interior Features: Disappearing Attic Stairs, Double Vanity, Entrance Foyer, High Ceilings 9 ft Lower, High Ceilings 9 ft Main, High Ceilings 9 ft Upper, Tray Ceiling(s), Vaulted Ceiling(s), Walk-In Closet(s)
- Levels/Stories: One
- Other Equipment: None
- Window Features: Double Pane Windows
- Kitchen Features: Breakfast Bar, Country Kitchen, Eat-in Kitchen, Pantry
- Master Bathroom Features: Double Vanity, Separate Tub/Shower, Soaking Tub, Whirlpool Tub
- Foundation: Slab
- Main Bedrooms: 4
- Bathrooms Total Integer: 3
- Main Full Baths: 3
- Bathrooms Total Decimal: 3
Exterior Features
- Accessibility Features: None
- Construction Materials: Vinyl Siding
- Fencing: None
- Horse Amenities: None
- Patio And Porch Features: Covered, Front Porch, Rear Porch
- Pool Features: None
- Road Surface Type: Asphalt
- Roof Type: Composition
- Security Features: Smoke Detector(s)
- Spa Features: None
- Laundry Features: Common Area, Laundry Room
- Pool Private: No
- Road Frontage Type: Other
- Other Structures: None
Property
Utilities
- Sewer: Septic Tank
- Utilities: Electricity Available, Natural Gas Available, Underground Utilities, Water Available, Other
- Water Source: Public
- Electric: None
Property and Assessments
- Home Warranty: No
- Property Condition: Resale
Green Features
- Green Energy Efficient: None
- Green Energy Generation: None
Lot Information
- Above Grade Finished Area: 2356
- Common Walls: No One Above, No One Below
- Lot Features: Back Yard, Corner Lot, Front Yard, Landscaped, Level
- Waterfront Footage: None
Rental
Rent Information
- Land Lease: No
- Occupant Types: Vacant
Public Records for 112 Lanier Loop
Tax Record
- 2022$2,114.00 ($176.17 / month)
Home Facts
- Beds4
- Baths3
- Total Finished SqFt2,356 SqFt
- Above Grade Finished2,356 SqFt
- StoriesOne
- Lot Size0.4900 Acres
- StyleSingle Family Residence
- Year Built2005
- APN00105C047000
- CountyHouston - GA
- Fireplaces1




